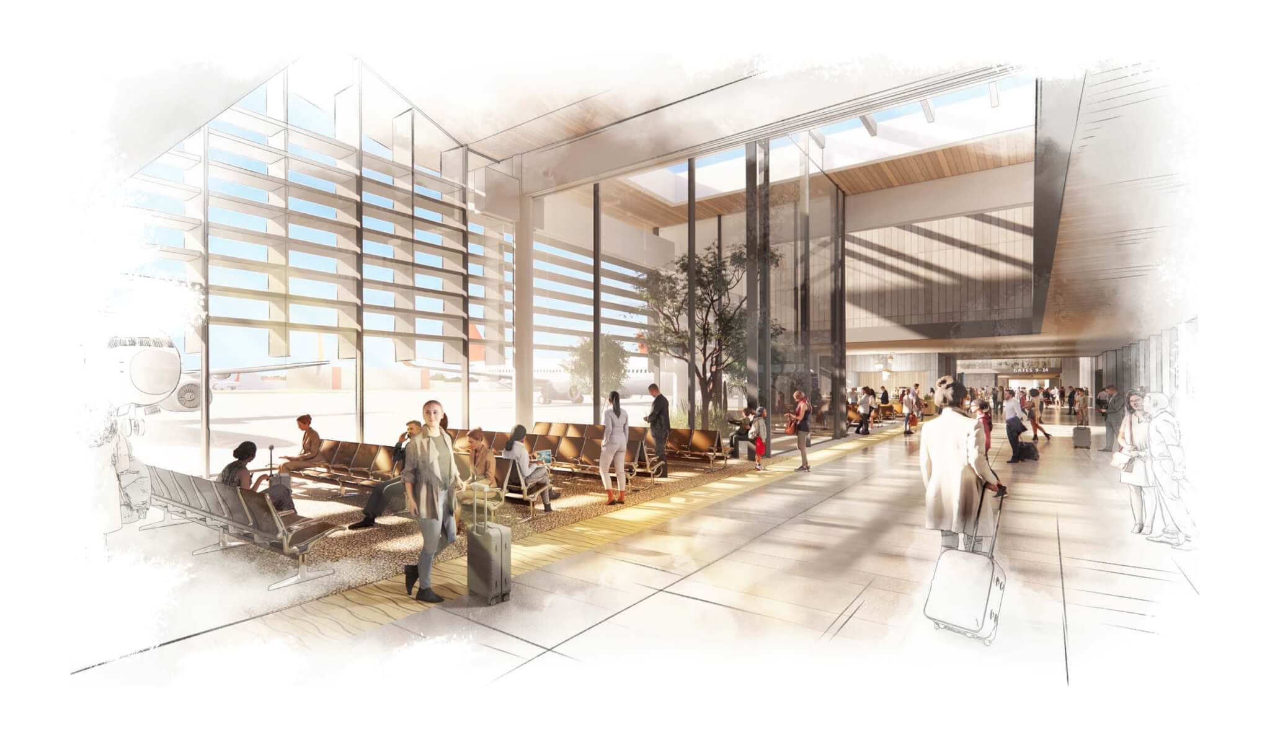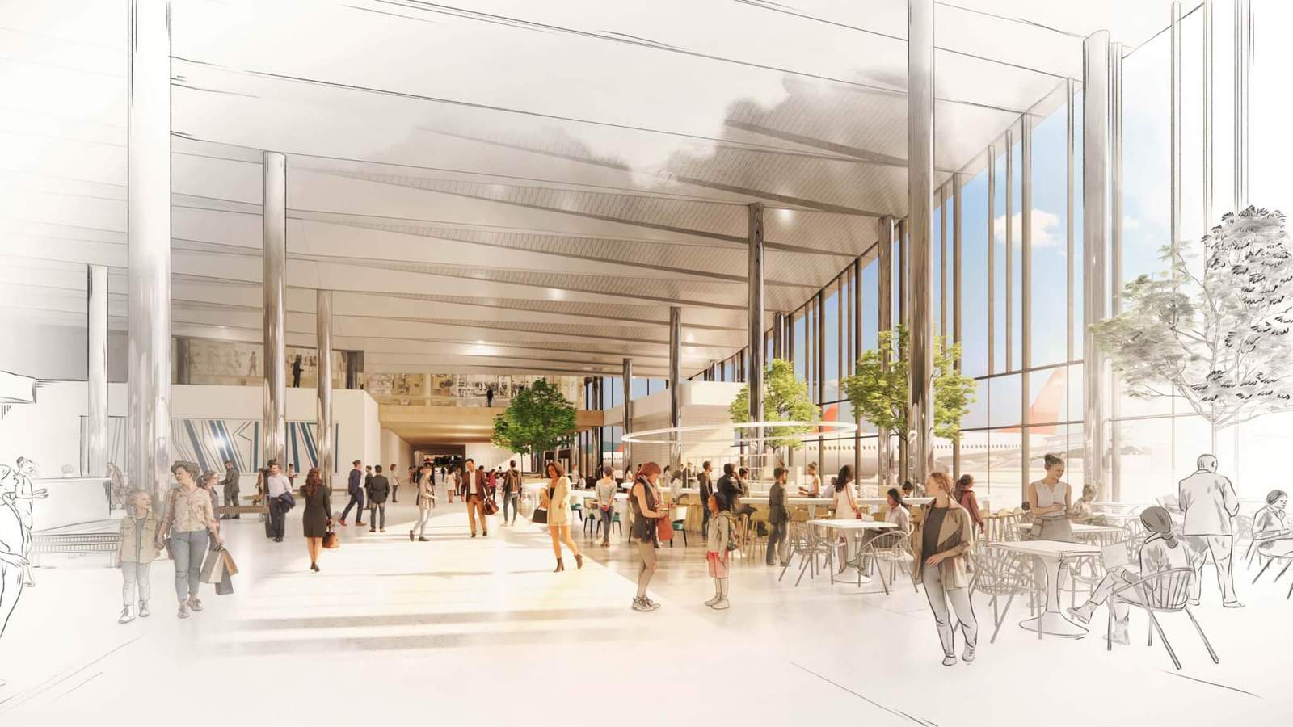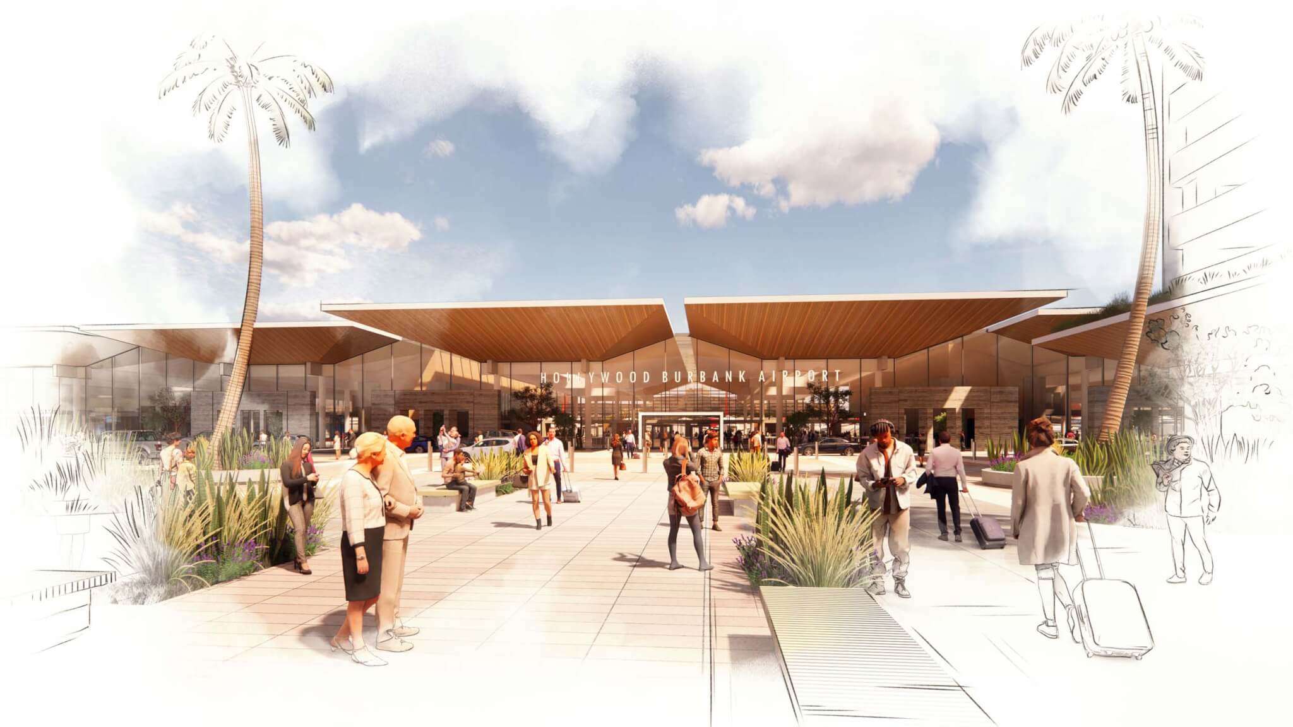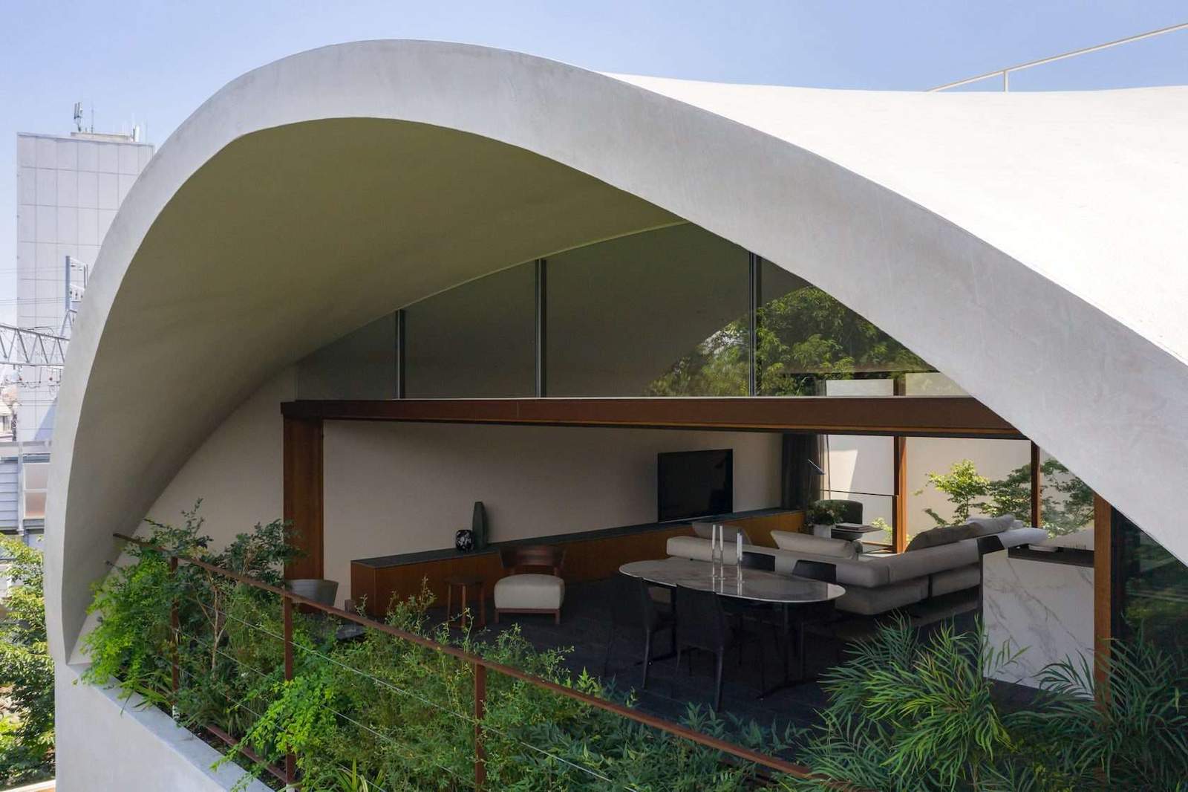This week the public got a first look at designs for a new Hollywood Burbank Airport in Burbank, California.
On March 6 a representative from Corgan presented three design concepts for Elevate BUR, as the project is known, to officials from the Burbank-Glendale-Pasadena Airport Authority (BGPAA). The Hollywood Burbank Airport, previously the Bob Hope Airport—named after the comedian—changed its name in 2016 following a vote by airport officials. The change was in effort to make the facility more recognized to passengers traveling from outside Southern California. It replaces the current terminal with an upgraded facility designed to meet new seismic standards and safety standards regarding runway distance to buildings.
Each design—Century, Icon, and Paseo—is for a 355,000-square-foot facility airport with 14 gates. The renderings for each concept depict the entry, gate lounges, baggage claim, and post-security area. They each do away with the current Spanish-revival design of the California airport, which opened in 1930.
The airport is one of 99 around the country to receive funding through the Federal Aviation Administration’s Airport Terminal Program, part of President Biden’s Bipartisan Infrastructure Law. The facility will receive a grant in the amount of $30 million to go toward the construction of the new terminal building. The project will also reduce noise pollution in the surrounding area and make the transportation hub, which primarily flies passengers to destinations within California and neighboring states. In 2022, it received $3 million for infrastructure upgrades and additional $800,000 for an Airport Noise Compatibility Planning study.
In the first proposed scheme, Century, a midcentury modern vision is offered up. Renderings of the proposed design feature a reimagined entryway featuring a series of flattened roof panels that is fronted by spans of glass. Inside at the gates and baggage concourse, warm wood paneling on the walls and ceiling is coupled with distinctly midcentury furnishings, including brown leather-like seating.




The second, Icon, is “inspired by [the] glitz and glamour of Hollywood” it proposes topping the low-lying airport structure with a single wing-like roof that forms part of the facade, while also morphing into the garage structure. The glitz and glamour of the space is elevated inside where silver screen panels and metal columns stand out against an otherwise quite typical airport setting.


The third approach, Paseo, puts forth a more intimate and “human scale” design. At the entrance a large plaza is furnished with plants and bench seating. The building itself is faced with glass and topped with a white, rectangular volume resulting in an overall scheme that is simplest of the three. In Paseo connection to the outdoors is felt throughout, with the inclusion of trees—even in post-security areas—and through an obvious interplay of light and shadow.


In addition to Corgan, the design-build team working on the project includes Holder, Pankow, TEC, with CannonDesign as design subconsultant, and Burns & McDonnell as engineering subconsultant.
Next week the designs will be displayed in the airport’s terminals; at the city halls in Burbank, Glendale, and Pasadena; and in Burbank public libraries. Members of the public can share feedback on the designs using a QR code.
The BGPAA will select a final design concept on April 17.



