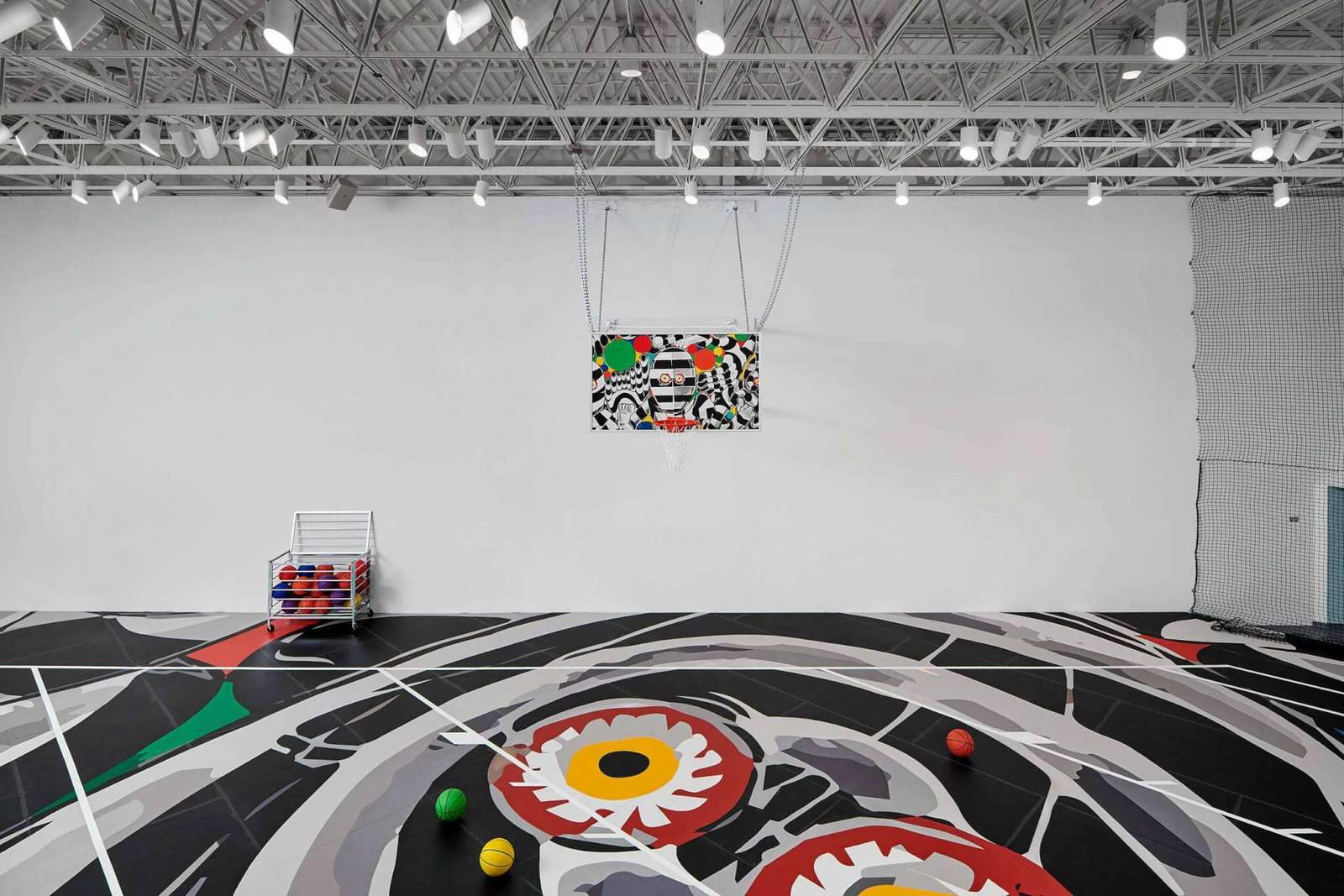Maaemo has a minimal yet atmospheric interior with charcoal grey walls, although dark wood floors, panelling and tables add warmth to the space. All its Spisolini chairs are a bespoke version of the original design – including arms which are 3cm wider, rendering them suitable for the indulgent dining experience offered by Maaemo. Spisolini, which pairs a contemporary slimline, tubular frame cushioned at the back, seat and arms with squashy upholstery, is ideal as a dining chair, given its relatively narrow width and deep seat, the latter conducive to unhurried, postprandial conversation. The mid-century modern-inspired design is a clever hybrid of an armchair and a dining chair; it crosses the boundary between functional and recreational seating.
Welcome to ArchUp, the leading bilingual platform dedicated to architects, designers, and urban planners. I am Ibrahim Fawakherji, a licensed architect with over a decade of professional experience since 2011, specializing in architectural content curation, digital publishing, and industry insights.
As Chief Editor at ArchUp, I am committed to delivering reliable, expert-driven content that enhances architectural knowledge and fosters a trusted community of professionals. Our mission is to document, analyze, and share the latest developments in architecture news, architectural research, and ArchUp.
Join us in exploring verified, in-depth design knowledge that shapes the future of architecture.
Similar Posts

Crone Office 680 George Street / Crone Architects
Crone Office 680 George Street / Crone Architects © Katherine Lu + 4 Share Share Facebook Twitter Mail Pinterest Whatsapp Or https://www.archdaily.com/998494/crone-office-680-george-street-crone-architects Area Area of this architecture project Area : 900 m² Year Completion year of this architecture project Year…
24 Best Memorial Day Mattress Sales 2022: Nectar, Leesa, Serta and More
The editorial team at Clever is very passionate about mattresses, to say the least. So when the best Memorial Day mattress sales hit, we get more than a little excited. We’ve reviewed not one, not two, but 20 direct-to-consumer mattress-in-a-box…
Front Door Colors: The 25 Best Colors to Try Now
Front door colors truly make a lasting first impression. “The color of the front door is the first thing that guests and visitors notice when entering your home, so it’s important to make a statement with a color that complements…

Artist Trenton Doyle Hancock installs a basketball court inside Contemporary Arts Museum Houston
CAMH COURTContemporary Arts Museum Houston5216 Montrose BoulevardHoustonThrough April 27 In the early 1900s, Contemporary Arts Museum Houston’s (CAMH) museum registrar Tim Barkley threw around the idea to install a basketball in the museum. Three decades later the idea was realized…
Mid-Century Modern Makeover // DNM Architecture
Text description provided by the architects. “David was wonderful to work with. He listened to our initial thoughts and ideas, then developed a plan that exceeded our expectations in its creativity, cohesiveness, and aesthetic. During the planning process, his rendering…
Latest IPCC report says global emissions need to be cut by nearly half before 2030
The United Nation’s Intergovernmental Panel on Climate Change (IPCC) released the AR6 Synthesis Report yesterday. The comprehensive report highlights the state of the globe as it continues to address climate change. It builds upon the previous reports released by the…
