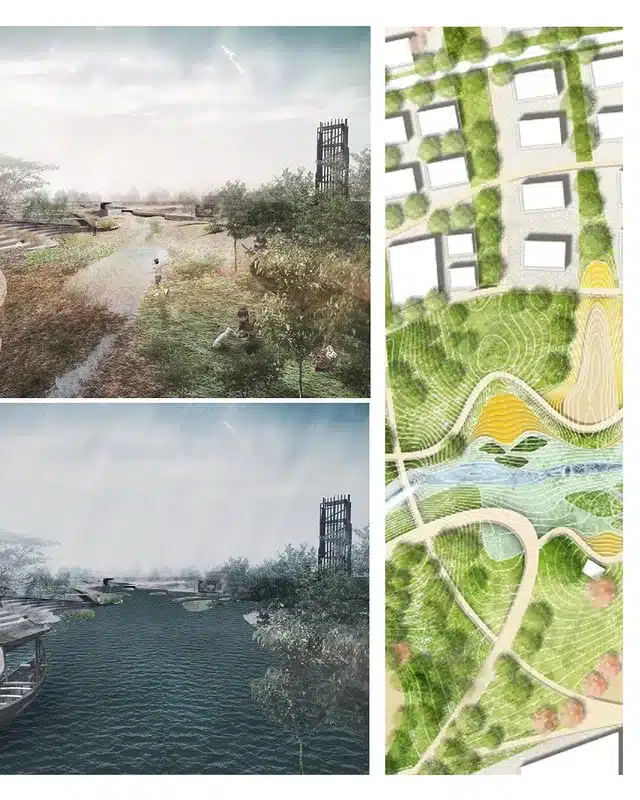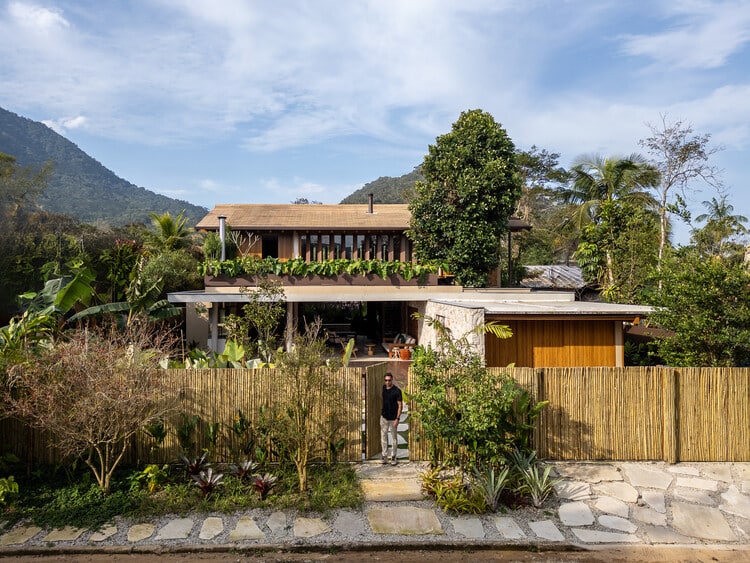Tony Owen Partners: The Switch House Project
Construction is set to begin on the Switch House, designed by Tony Owen Partners, situated near the waterfront in Mosman Bay, Sydney. The site features a steep slope that is not directly accessible from the street, offering stunning views of Sydney Harbour. It is characterized by its bushland and a series of rugged sandstone walls.
In a conversation with Architizer, Tony Owen, the founder of Tony Owen Partners, provided insights into the project.
Architizer: Can you provide a summary of the project brief and the creative vision behind it?
Tony Owen: The Switch House is positioned near the waterfront in Mosman Bay, Sydney. The site is steeply sloped and lacks direct street access, yet it boasts beautiful views of Sydney Harbour.
The area is rich in bushland and features rough sandstone walls. The client envisioned a luxurious, iconic home that would complement this remarkable location. The primary challenge was to create a design that could be constructed without street access. To address this, the house is designed to be built in nine modular pre-fabricated sections, which will be assembled on-site in a manner reminiscent of a Rubik’s cube.
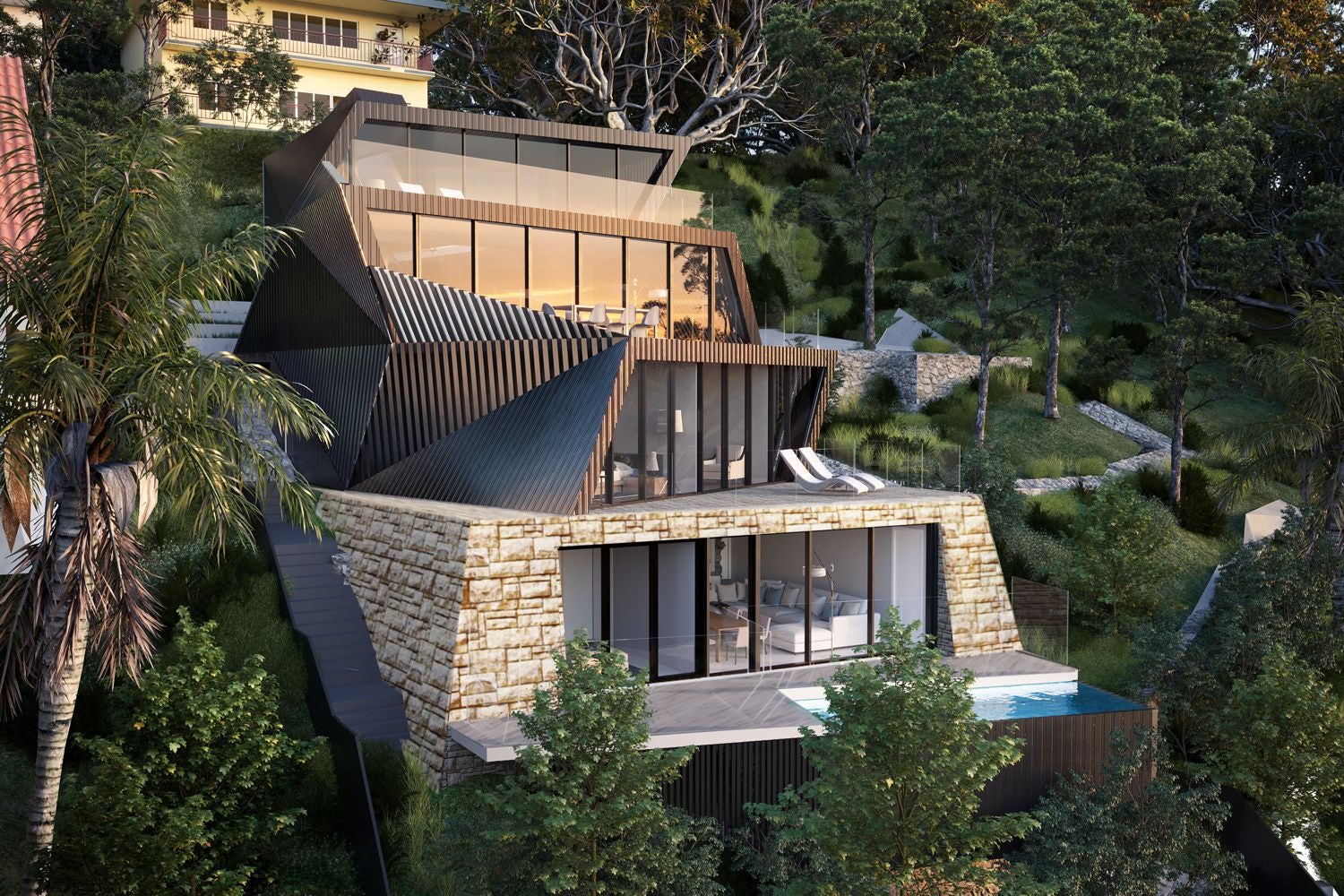
© Tony Owen Partners
What inspired the initial concept for your design?
The design was envisioned as a collection of stacked steel-framed boxes, each positioned at varying angles to enhance the views from multiple elevations. These boxes are enveloped in grey metal cladding, echoing the surrounding tree-dense environment.
The southern facades feature clear glass to optimize the views, while the walls facing the neighbors to the east, west, and north are more solid, utilizing either solid panels or metal louvres.
These louvres serve a dual purpose, functioning as privacy screens for the terraces adjacent to neighboring properties.
The outcome is a design that is both practical and functional, while also presenting a sculptural arrangement of exceptional quality.
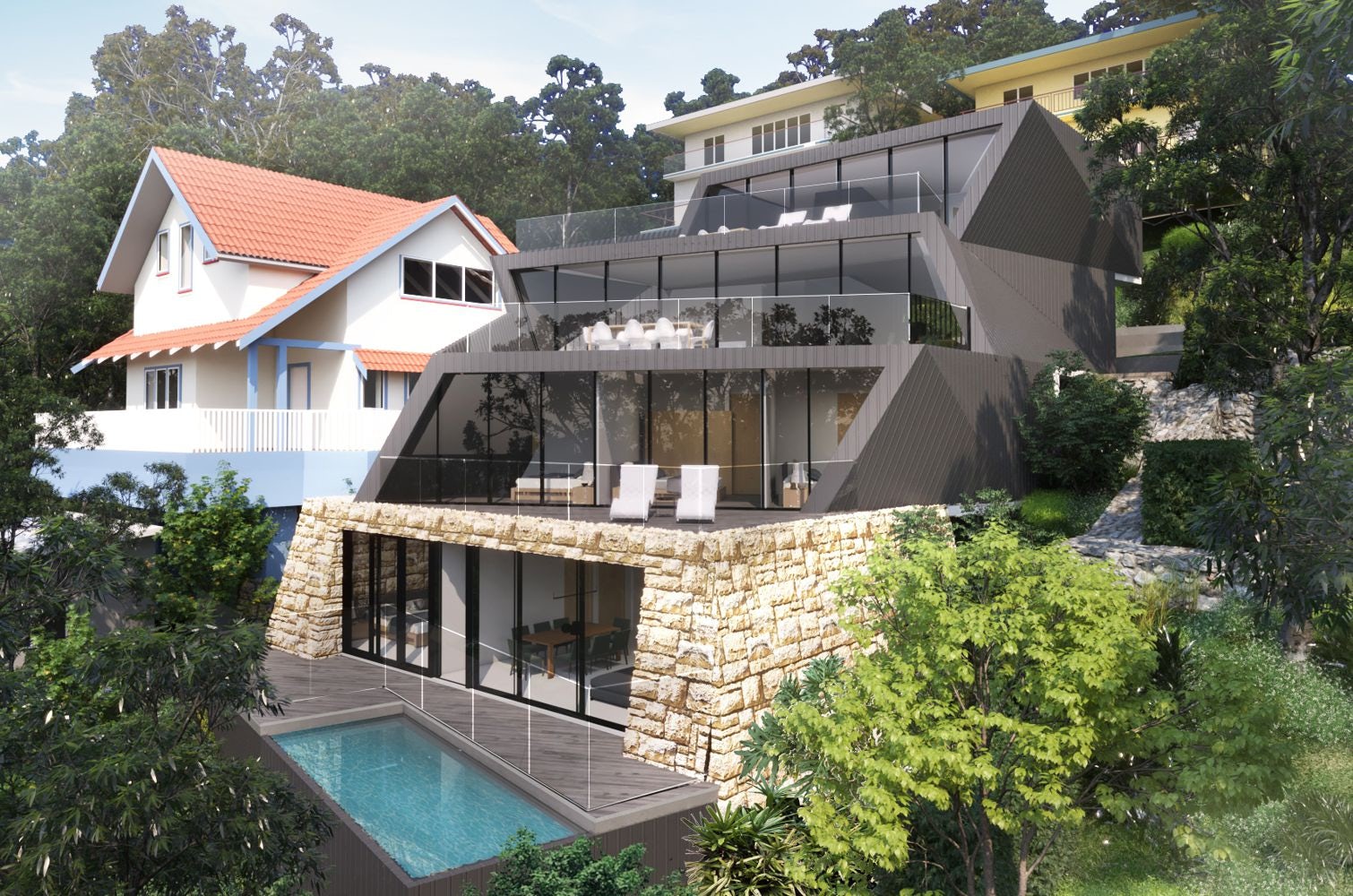
© Tony Owen Partners
What do you believe is the most unique or ‘standout’ component of the project?
The modular steel boxes interconnect to create a four-level sculpture, with each level twisted in relation to the others. This design results in a geometric form that balances the functional needs for both views and privacy.
The minimalist palette of dark grey metal cladding and glass enhances this structure.
Three levels are positioned above a single-story stone podium within the landscape, making this sculpture a distinctive feature of the house.
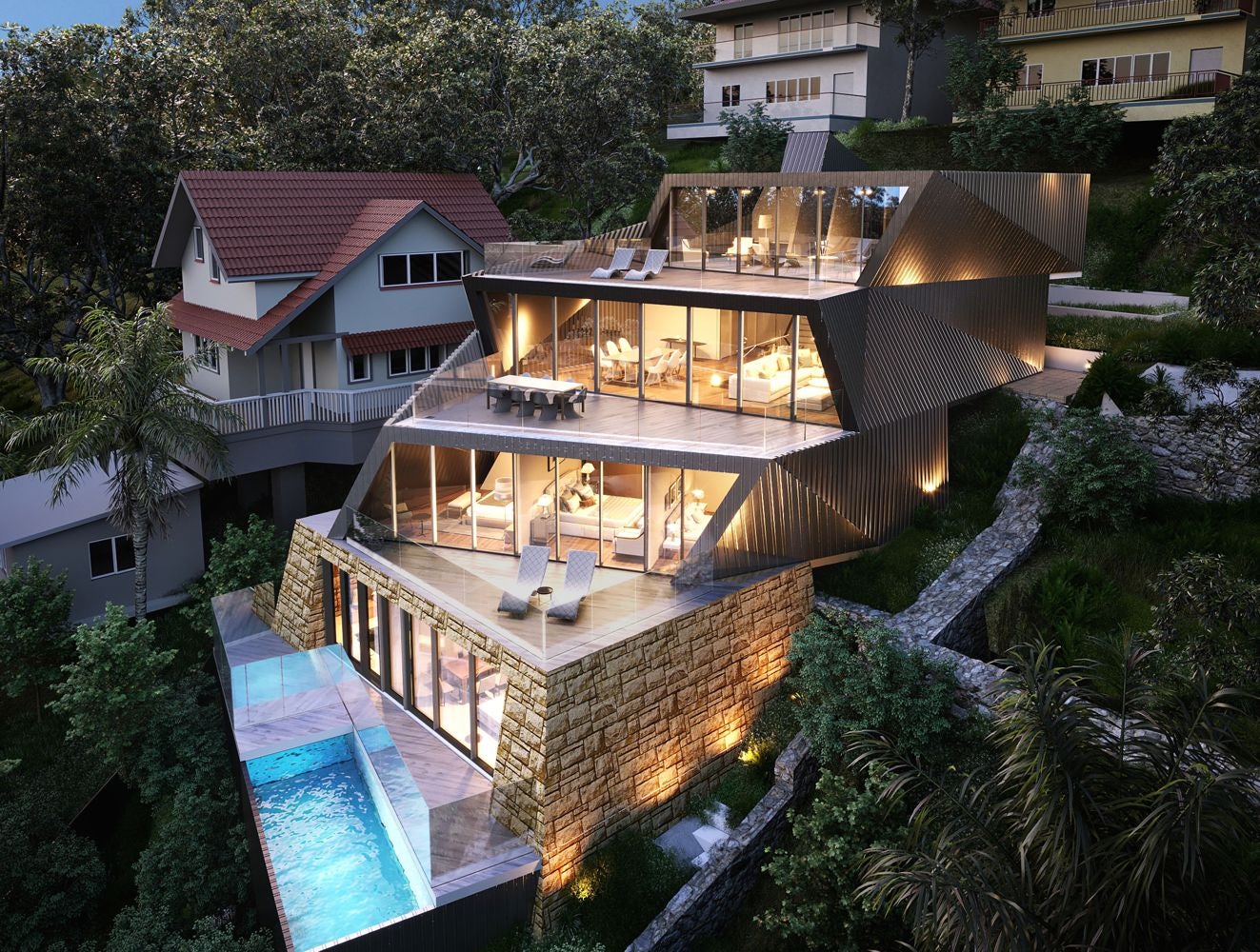
© Tony Owen Partners
What was the greatest design challenge you faced during the project, and how did you navigate it?
The project faced two significant design challenges. The first was the steeply sloping terrain combined with the natural bushland. In line with typical approaches for such landscapes in Sydney, we developed a stepped house that features multiple levels and flat outdoor terraces.
The design incorporates a steel frame structure elevated on columns, minimizing its footprint on the ground and allowing the bushland to extend beneath it. Additionally, the absence of a street address necessitated the construction of the house using a series of prefabricated steel modules, which will be transported to the site via helicopter and assembled on location.
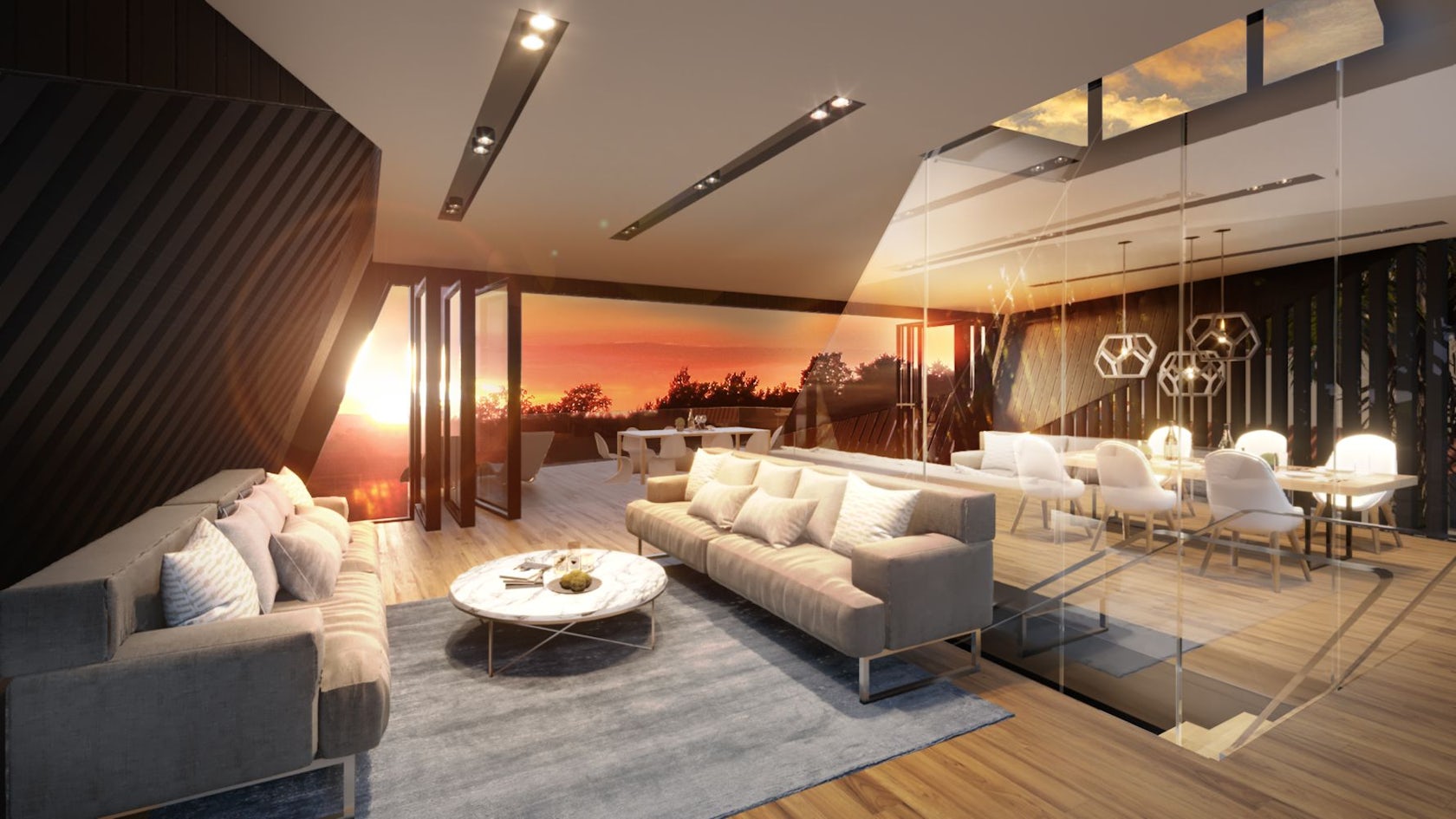
© Tony Owen Partners
How did the context of your project — environmental, social or cultural — influence your design?
As above, this is an environmentally sensitive house that touches the ground lightly. This results in minimal impact to the existing bush land and retains and harmonizes with the existing sandstone retaining walls on site.
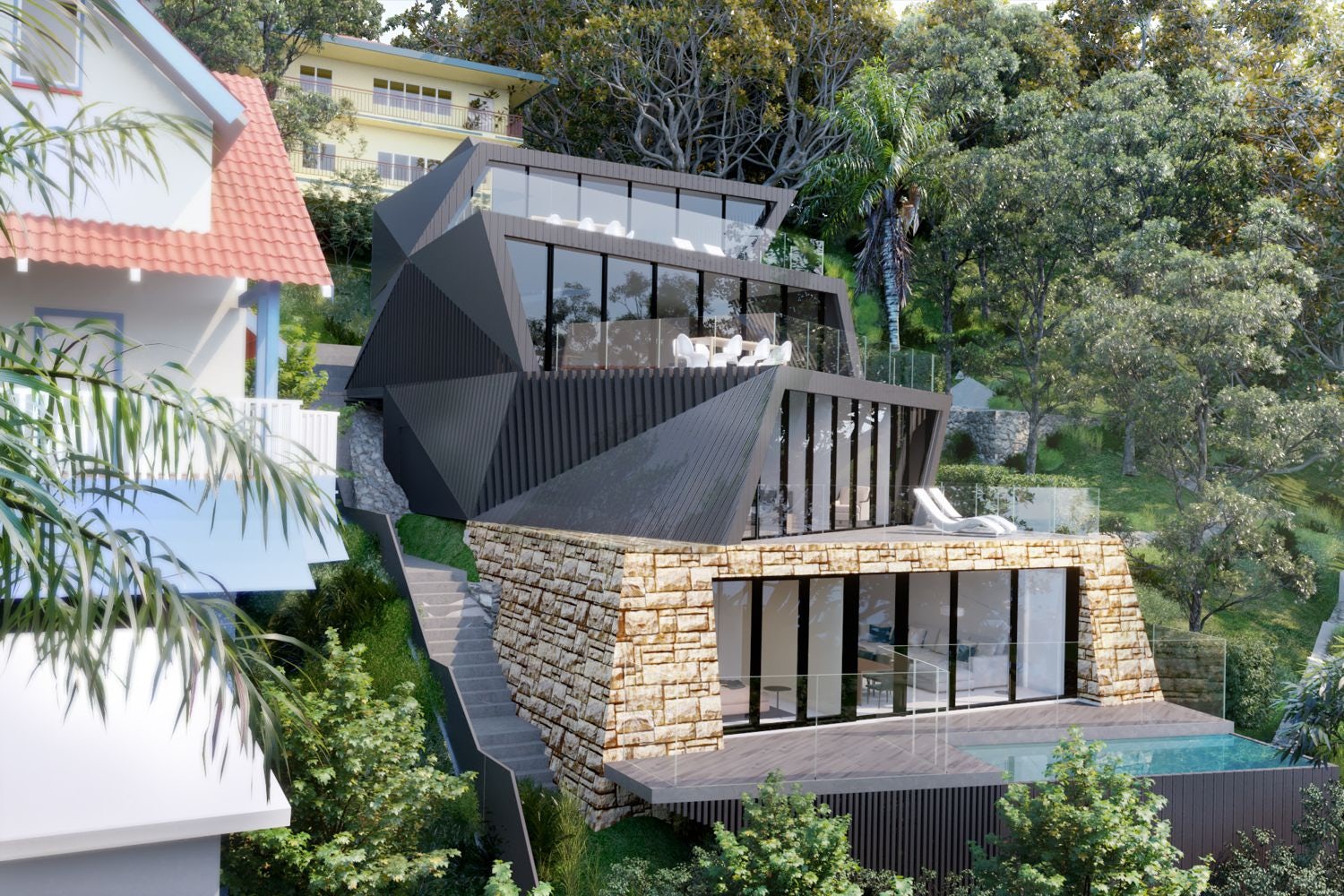
© Tony Owen Partners
What drove the selection of materials used in the project?
We selected a dark metal cladding for the project. By employing a single material, we ensured the structural integrity of the overall sculptural design. This material serves as both a solid cladding and a series of metal louvre blades, providing options for privacy and sun shading.
The various textures of the dark material enhance the quality of the dappled light that filters through the tree canopy onto the site.
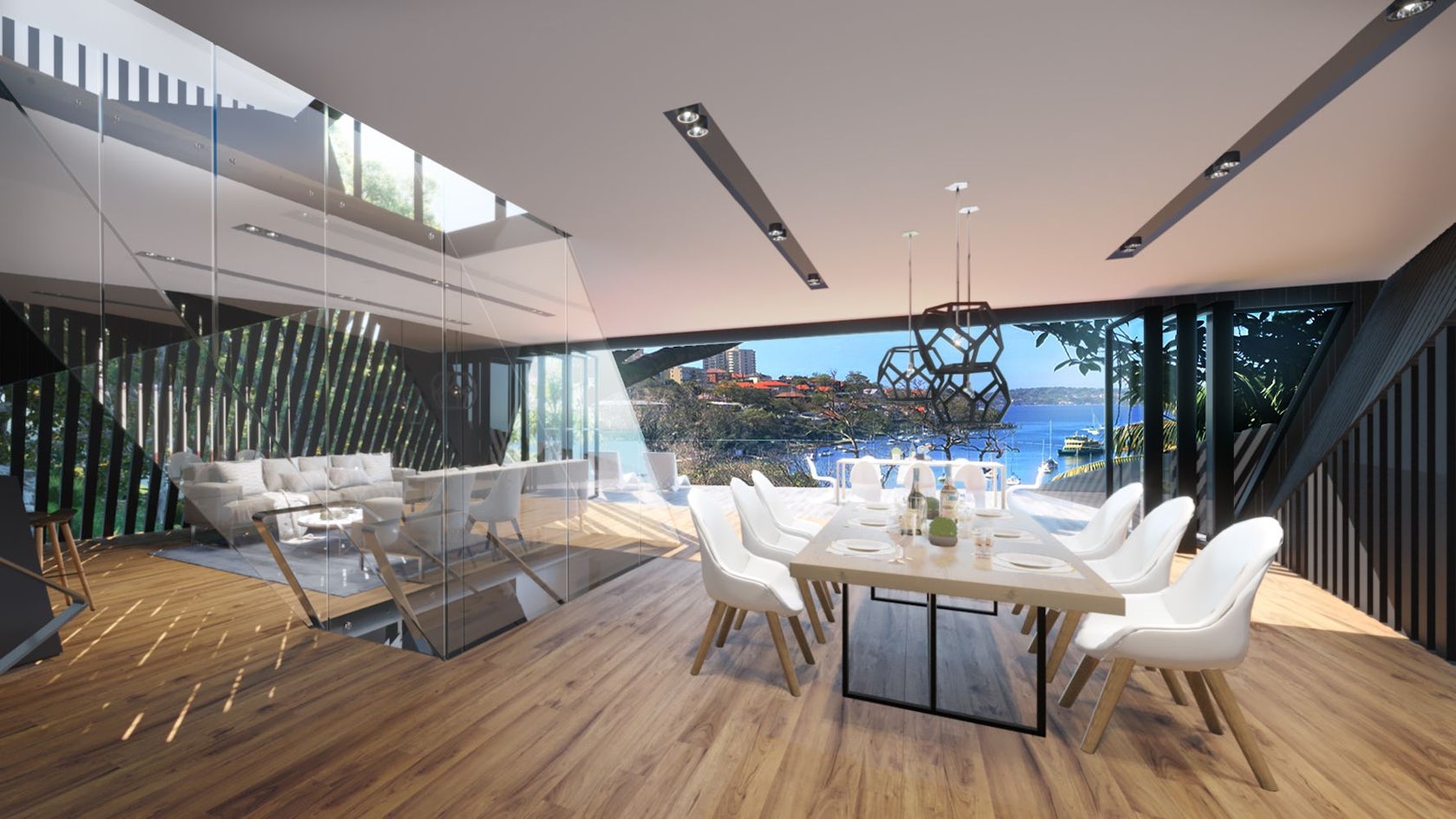
© Tony Owen Partners
How important was sustainability as a design criteria as you worked on this project?
We collaborated extensively with the selected contractor, especially in formulating the construction methodology. The residence will consist of 12 pre-fabricated steel boxes that will be assembled on-site.
Each module is designed to function as an independent unit, possessing its own structural integrity. Consequently, the construction approach has had a direct impact on the house’s design.
At present, we are engaging with civil aviation authorities to finalize the aviation considerations related to the helicopter delivery process.
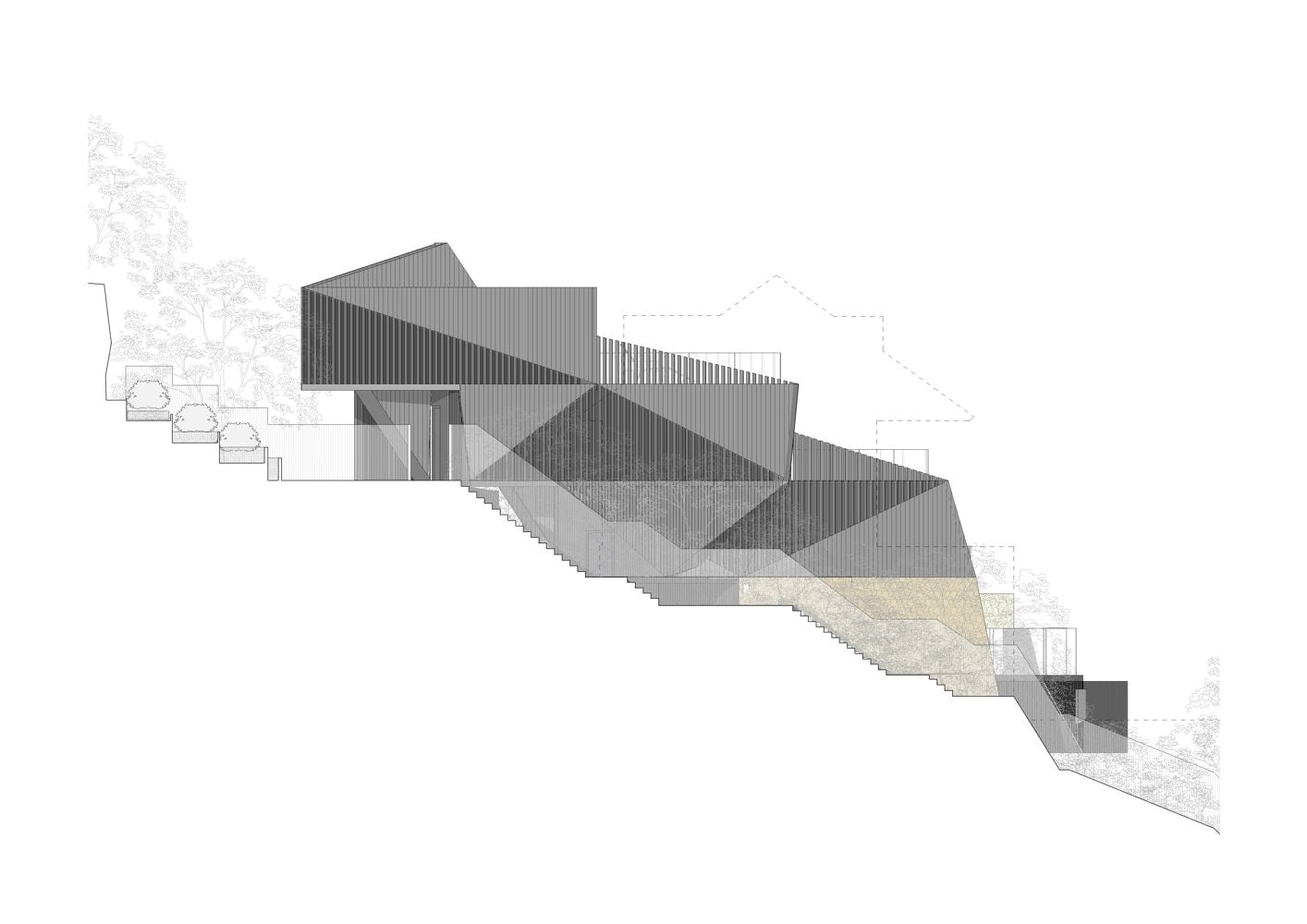
© Tony Owen Partners
Were any parts of the project dramatically altered from conception to construction, and if so, why?
Generally one can expect a lot of changes due to the council approval process. But in this case the council staff were great fans of the house and were very supportive. As such there was little change through the approval process.
How have your clients responded to the finished project?
The client is super excited about the design and we are currently working on the construction documentation and construction methodology with the builder; Alliance Living to realize the project.
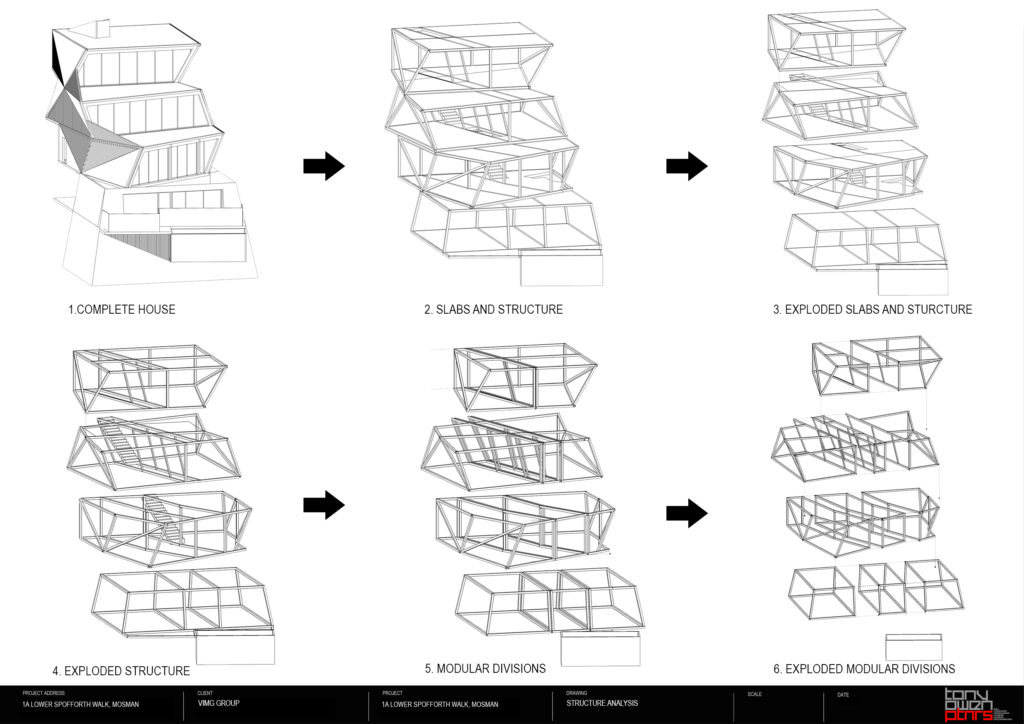
How do you believe this project represents you or your firm as a whole?
This project exemplifies our fundamentally pragmatic approach to design. Our firm is defined by a methodology rather than a specific design style. We view each project as a chance to investigate a particular condition or challenge. At times, the goal is not merely to resolve the issue but to leverage it as a platform for idea exploration.
Each endeavor allows us to delve into concepts that result in objects that foster beauty and enhance the experience for both users and the surrounding environment. In this instance, the site posed challenges that became opportunities to expand the limits of construction, creating dynamic and aesthetically pleasing spaces that harmonize with the landscape.
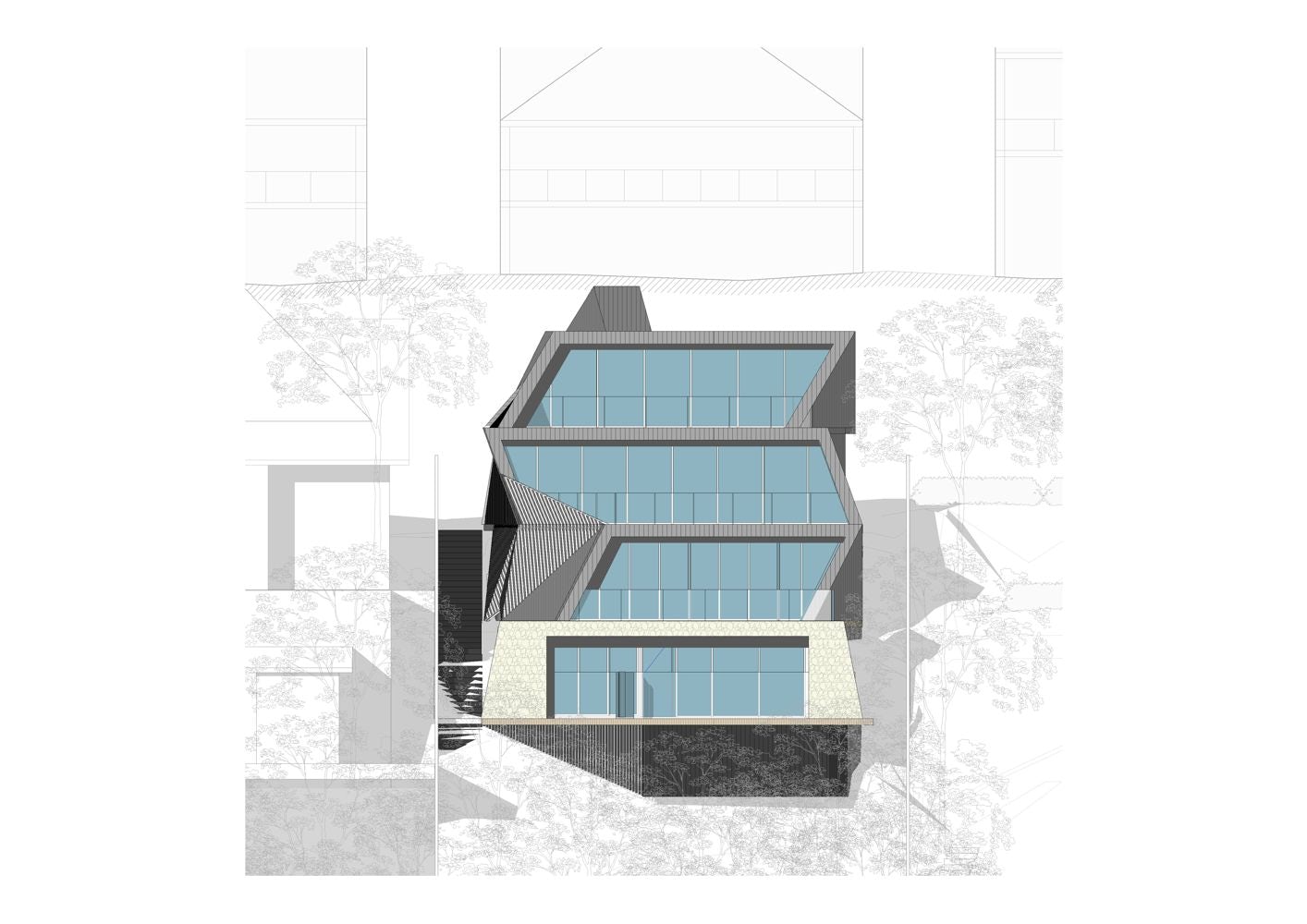
© Tony Owen Partners
How do you imagine this project influencing your work in the future?
Each project represents a progression. Whether we are tackling challenges related to urban density or engaging with the natural environment, our goal is to leverage past experiences and enhance our understanding.
In this instance, we have drawn upon our extensive experience with pre-fabricated modular building elements, particularly in the context of bathrooms for multi-unit residential buildings. We are enthusiastic about the possibilities this presents and are committed to advancing this technology to investigate rapid prototyping of modular components for both large and small-scale projects.



