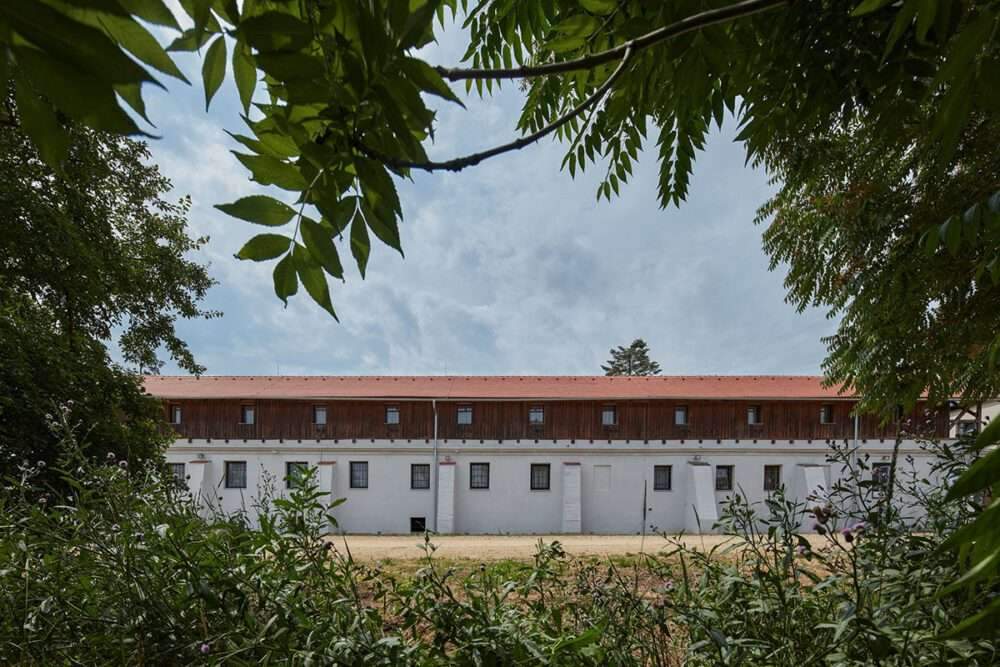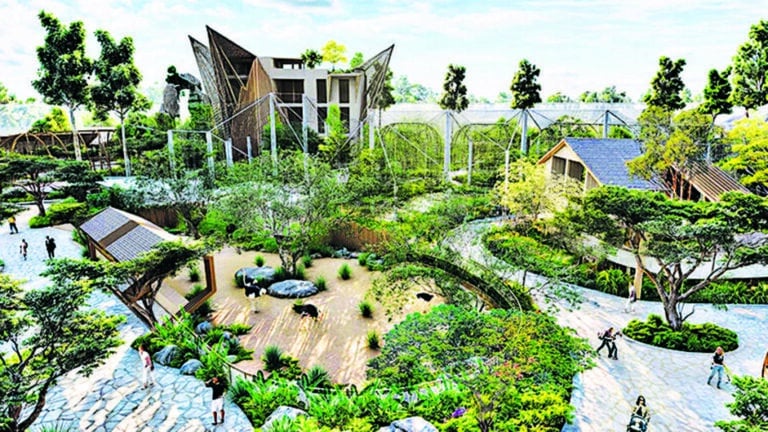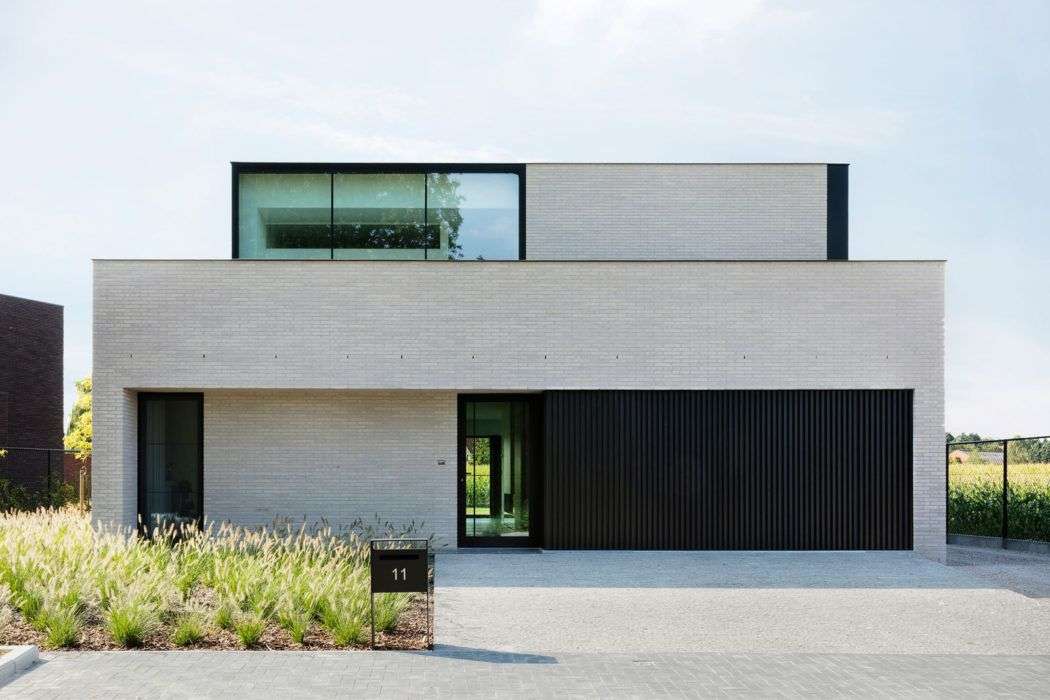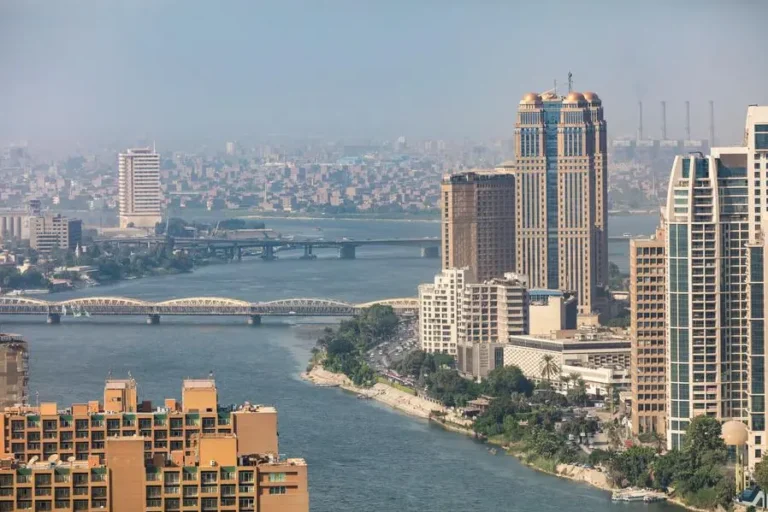Transformation of a Baroque ceramics factory into a hotel and event space in the Czech Republic
Transformation of a Baroque ceramics factory into a hotel and event space in the Czech Republic,
Czech architecture studio ORA (Original Regional Architecture) has transformed an original Baroque ceramics factory into a new hotel
and event space by adopting the industrial character of the previous building.
The complex, named Kocanda Kravsko II,
represents the second phase of the conversion of the former ceramics factory in Kravsko, Czech Republic.
The complex consists of four volumes, including the conversion of a former warehouse and a former sorting plant.
The original Baroque complex was built as an inn on the Prague-Vienna route.

In the second half of the nineteenth century,
it was transformed into a famous ceramics factory and expanded with new buildings.
Production has been operating here for a hundred years.
However, many obsolete factories soon met the fate – production was closed,
The area changed hands and fell into disrepair in the long run.
The current owners, who hail from Cravesco,
are redeveloping the site for social events and adventure tourism.
The studio paid attention to “authenticity” during the renovation.
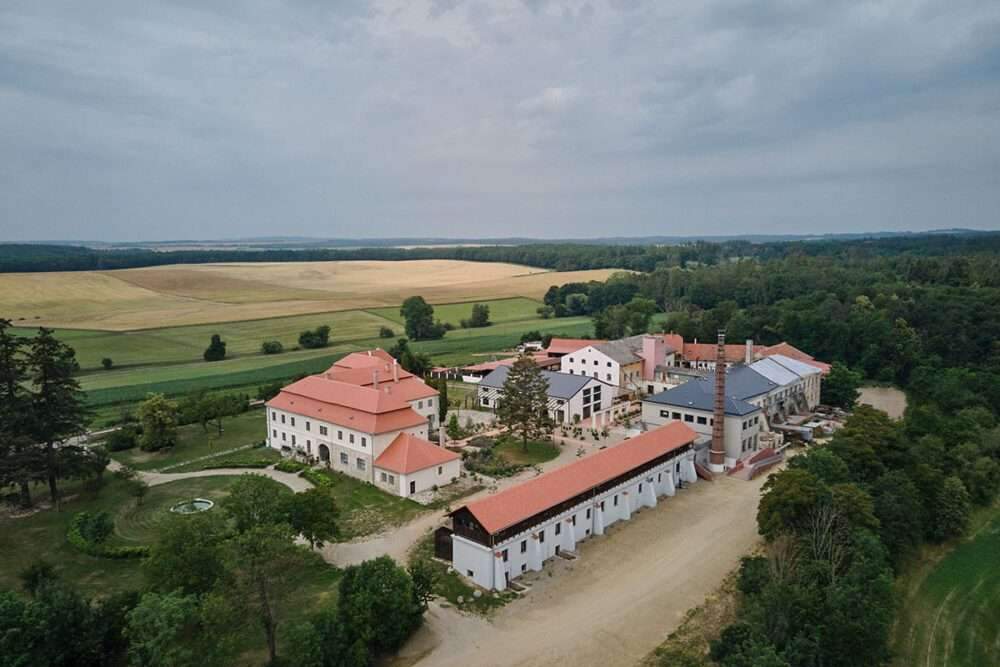
factory
The main feature of the site, visible from a distance, is the factory chimney.
A neon circle is placed on the chimney, crowning it and naturally attracting the visitor towards it.
The portion of the original factory next to the chimney is now used as a reception area and staff facilities.
Entrance to the building is via a ramp made of colored concrete.
The site’s hubs originally faced a different direction,
but for operational and proprietary reasons it can no longer be followed.
The existing entrance is the former back of the site,
so it was necessary to create a new distinctive attraction that would catch the visitor’s eye at first sight.
The ramp and staircase welcome visitors and naturally guide them to enter.
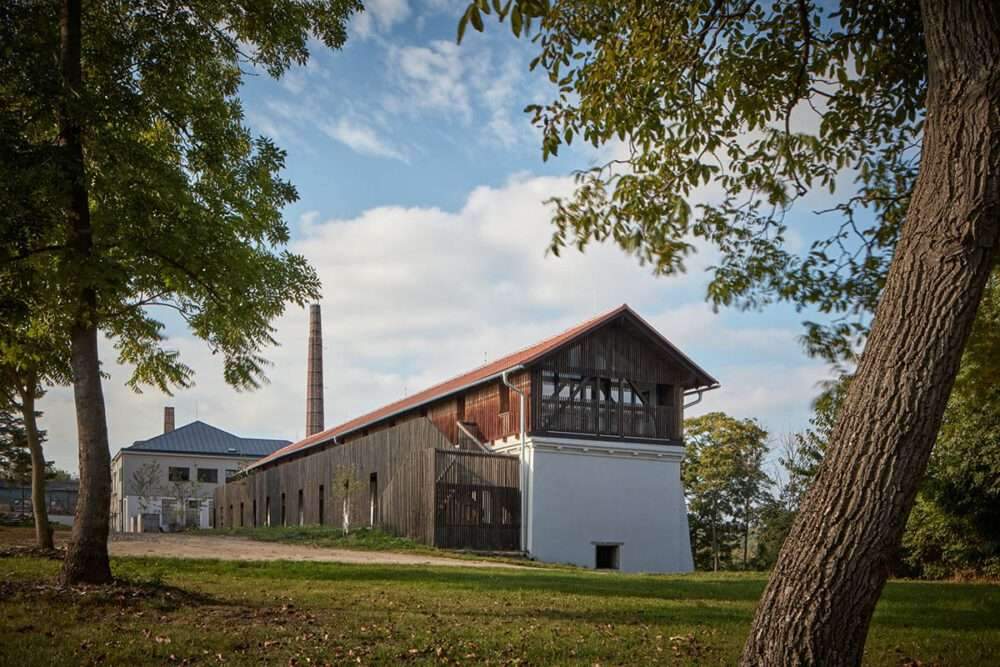
The reception area is also where clay was mixed.
Discontinued mixers are left in their original locations where they were previously abandoned.
The architects leave the entire space with an industrial feel.
Along one wall, the studio creates an installation out of plaster molds into which pots have been cast.
Here the molds are stacked in columns and left only as aesthetic objects that have lost their meaning but are still beautiful.
It’s a way to keep it in place and not throw it away.
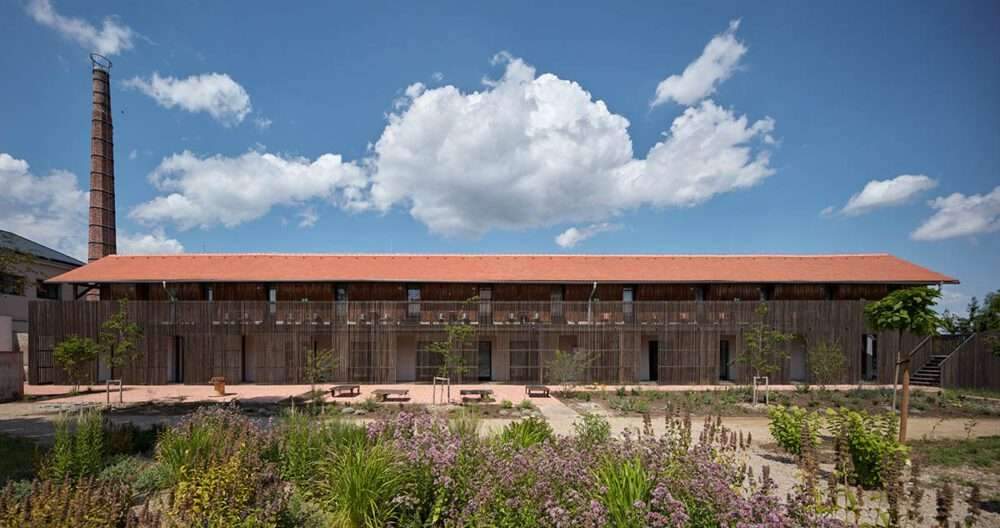
Gypsum mold warehouse
It is an original utilitarian warehouse for plaster casts.
The building has an elongated 1:8 floor plan over three floors.
The vaulted cellars are located in the hillside to the south.
The ground floor is of brickwork, and the second floor is of timber.
The masonry was also partly built from old plaster molds that were used for ceramic casting.
This material is not suitable for construction at all.
It’s proof that people throughout history recycled and built with whatever was at hand.

