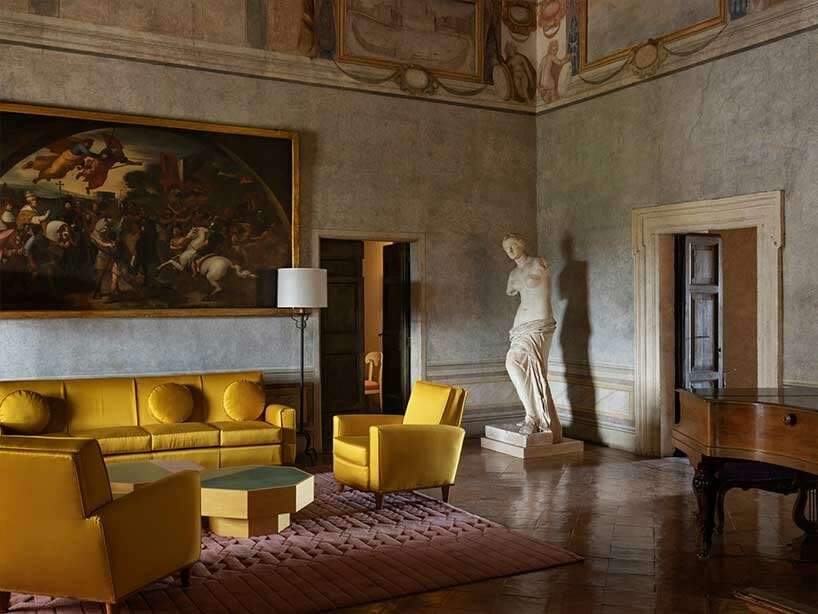Architects: Want to have your project featured? Showcase your work through Architizer and sign up for our inspirational newsletter.
Pre-existing trees are often seen as a limitation to architectural design. They restrict how big a building can be; they can block a nice view, and they cannot be moved cheaply. Sometimes, it seems more convenient to cut them down altogether. However, some architects are seeing old trees as a challenge to be embraced rather than an obstacle to be reckoned with.
By attempting to preserve pre-existing trees rather than take them down, designers are finding the potential to create novel relationships between the natural and the man-made. One radical method to achieve this is to integrate trees into the very fabric of the new building. Beyond preserving some native forestry, this can lead to some surprising experimentations, as the trees are recontextualized within the human-built environment. These six buildings don’t just pay homage to nearby trees: they put full trust in their ability to remain a hallmark of the land, only with new neighbors to cohabit with.
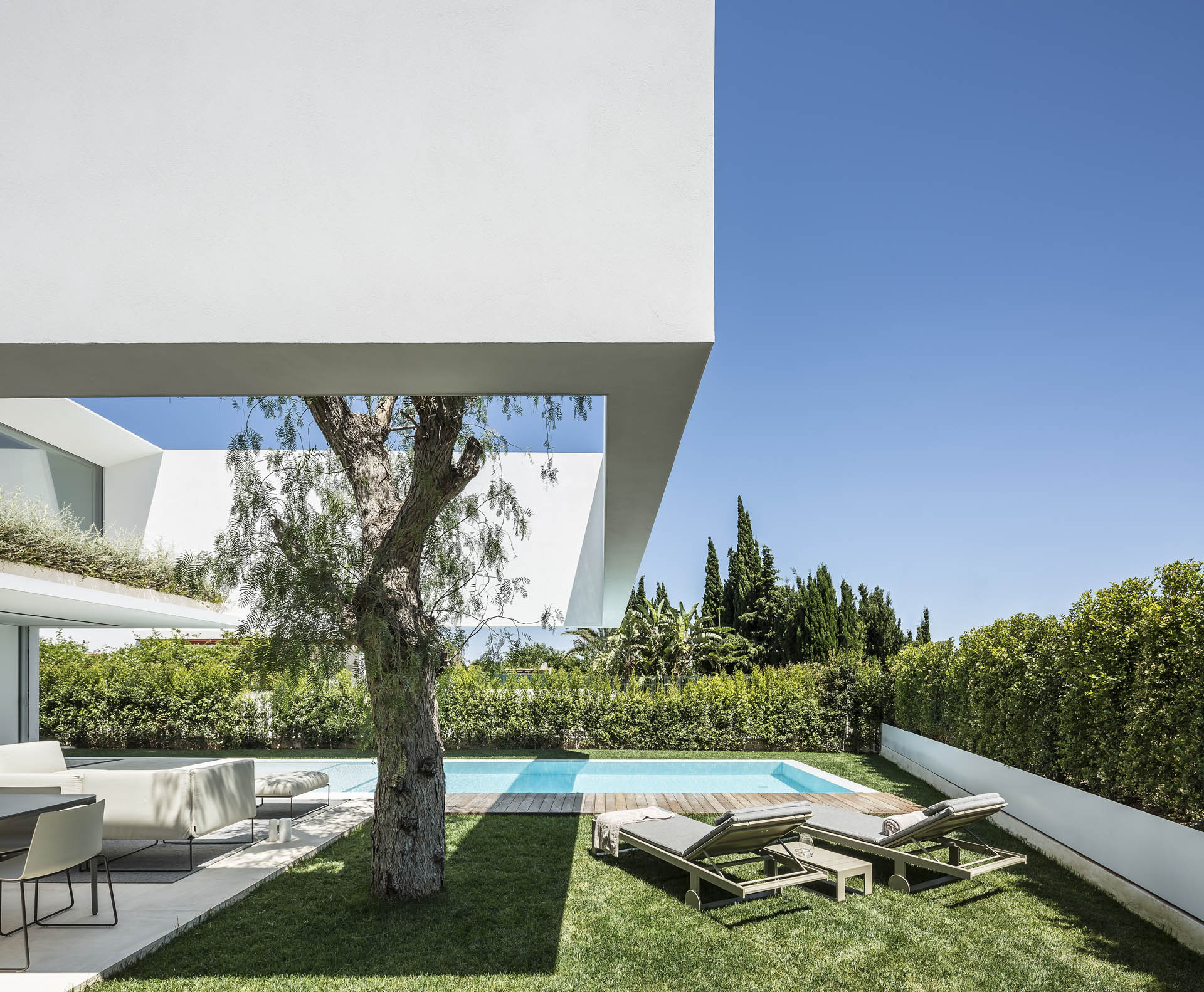

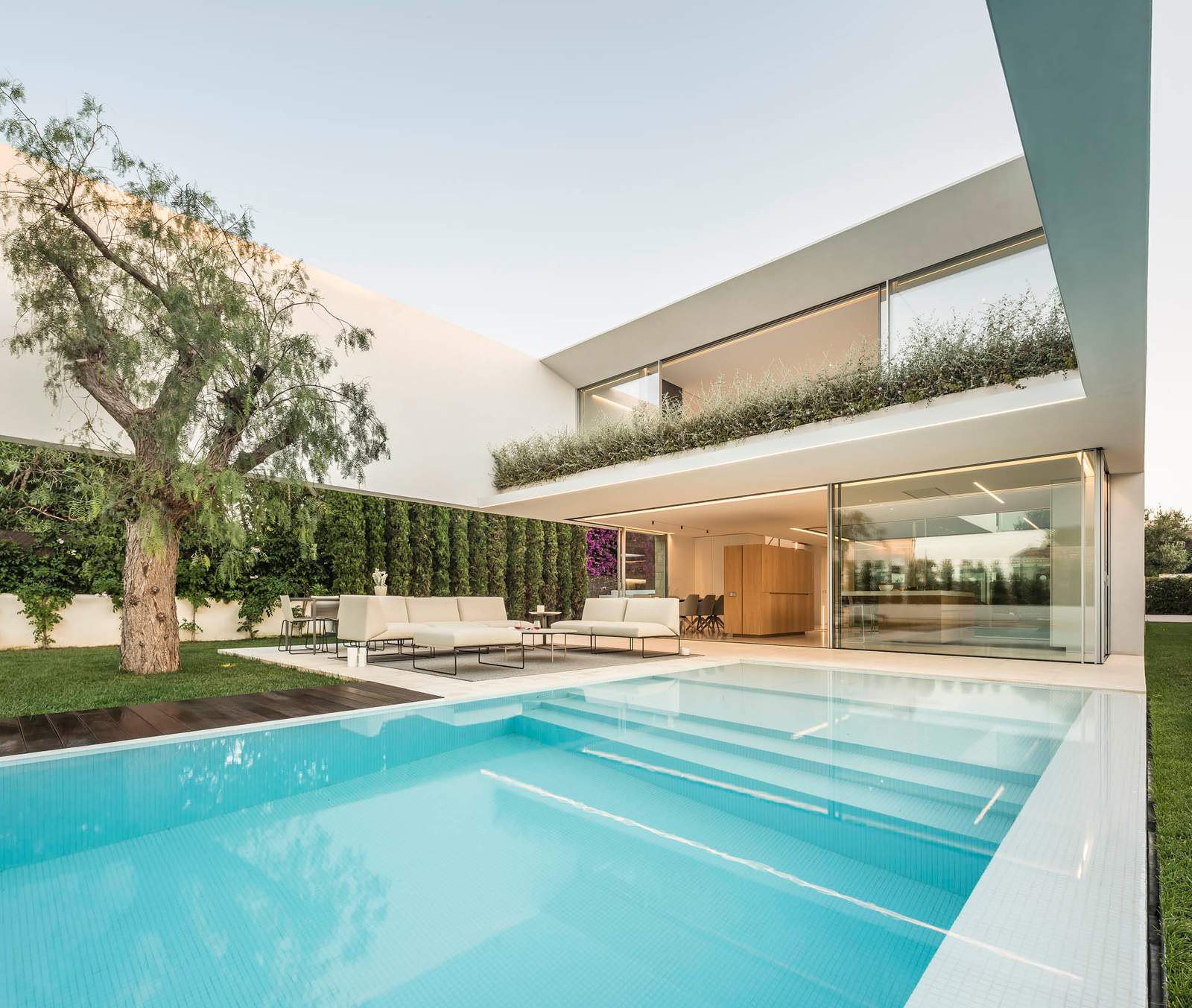
Photos by Gallardo Llopis Arquitectos
Three trees house by Gallardo Llopis Arquitectos, Ibiza, Spain
This house in Ibiza is built around a cypress, an olive tree and a willow, each located at a different end of the building. The austere white walls of Ibizan cubist architecture box-in and hover over the generous patios, recontextualizing the outdoor as an extension of the house. The trees are flanked against them in these interstitial spaces, projecting their beauty onto these blank canvases; they are thus redefined as living sculptural pieces worthy of our contemplation.

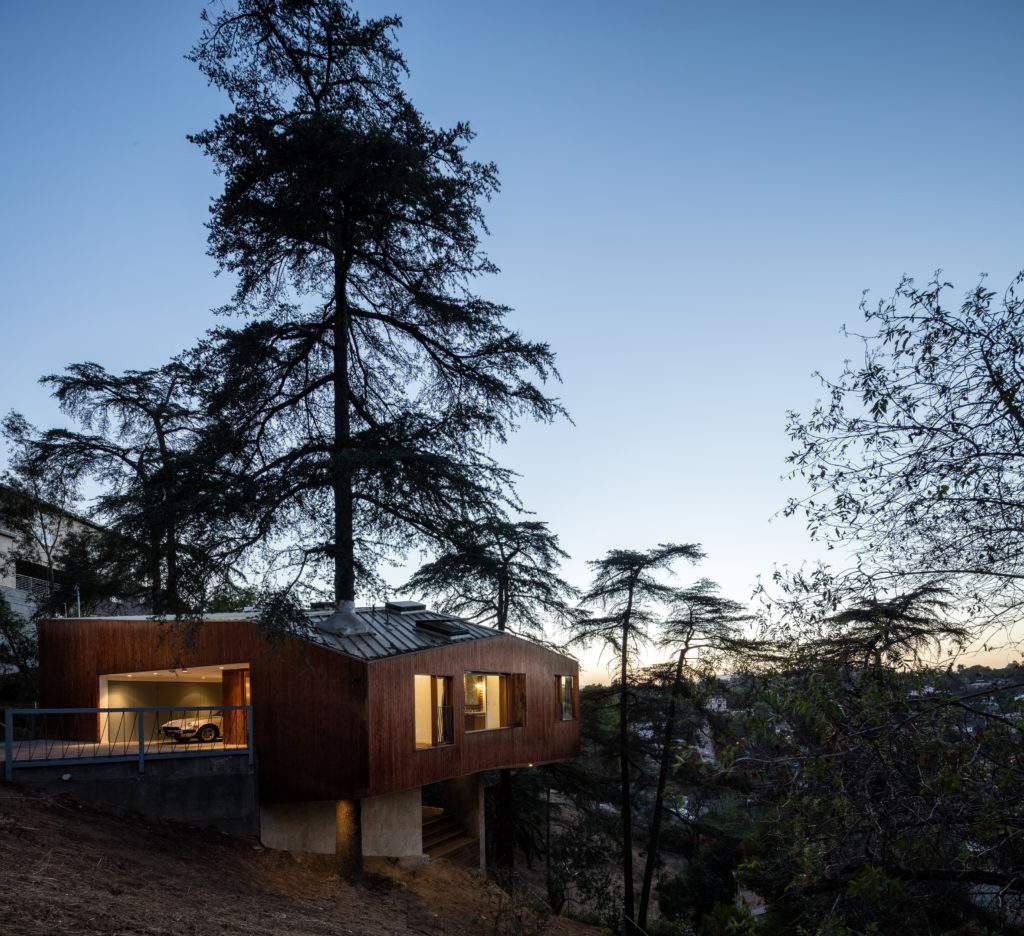
Photos by Simon and Steve King
House in Trees by Anonymous Architects, Los Angeles
The topography of the lot for this new house — an untouched patch of forestry in the middle of Los Angeles — was a rarity that the architects did not want to spoil. Their solution to minimize the footprint is to anchor the house in the steep hillside with a cantilever structure. This enables the house to reach out a bit farther than what is usually possible. Meanwhile, what used to be an unassuming pine on the slope is now the house’s spindly and leafy chimney.
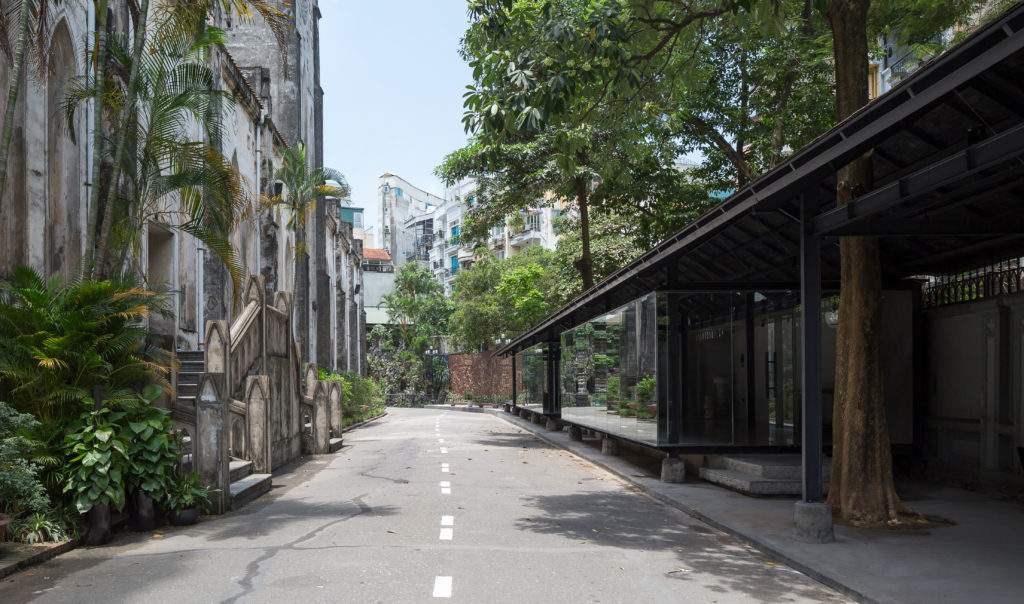
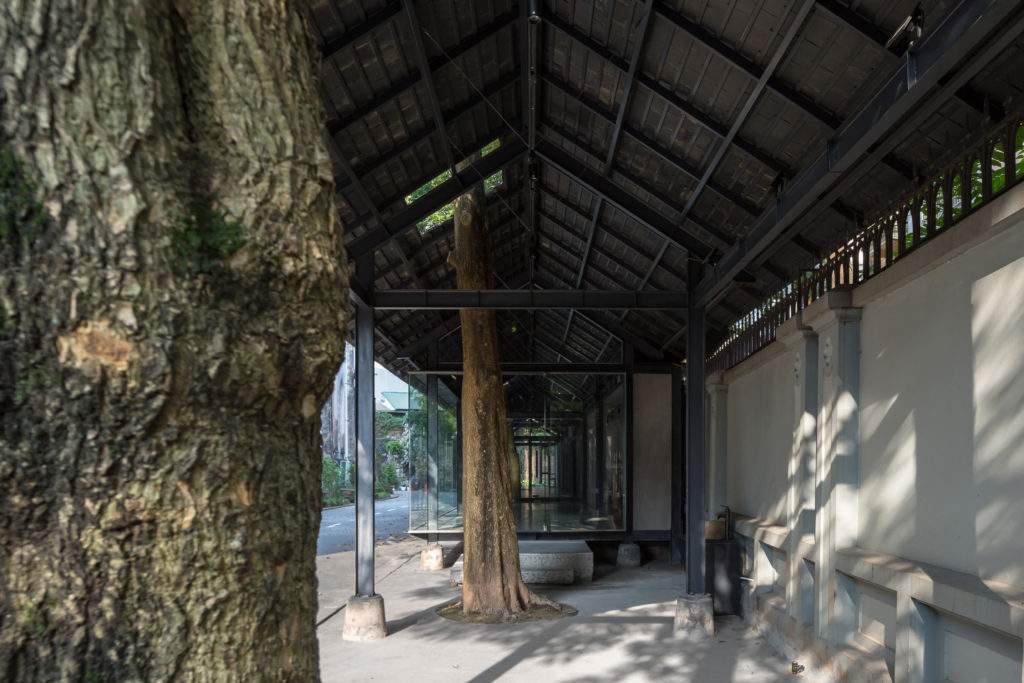
Photos by Hoang Le
Hien Pavilion by Lê Studio Architects, Hanoi, Vietnam
The plan for this pavilion for the St Joseph Cathedral in Hanoi was to fulfill the spatial needs of the new information center without overwhelming the space with the building’s presence. This is achieved by a minimalist glass and steel structure that is simultaneously self-effacing and reflective of the natural surroundings. Likewise, rather than encroaching on the existing trees on the property, the pavilion complements the natural canopy with an artificial one right underneath.
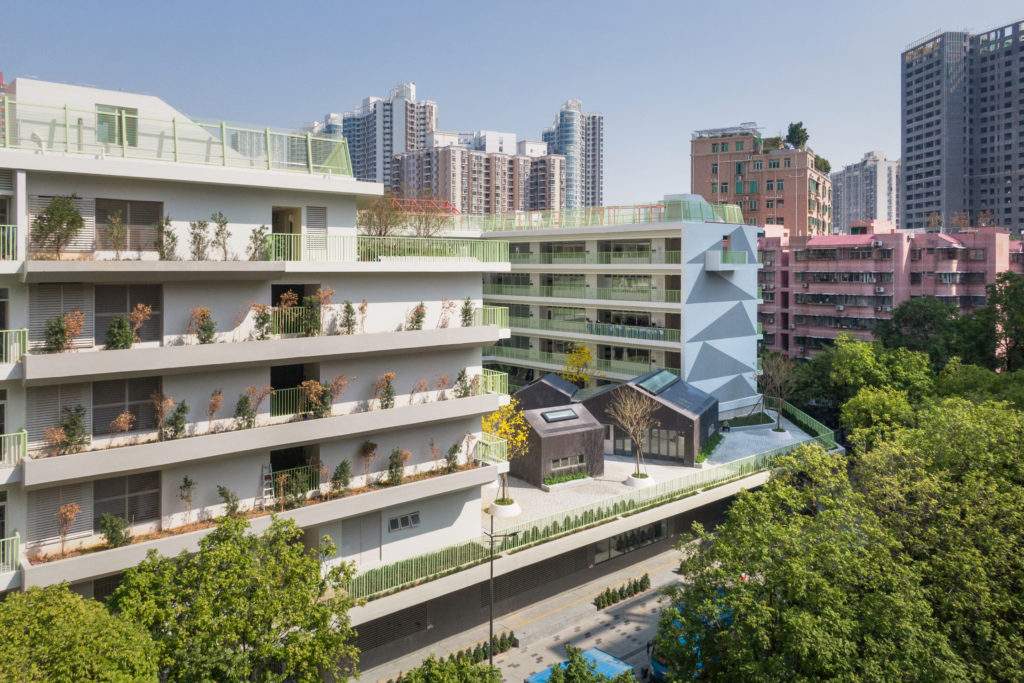

Photos by Zhang Chao
Xinsha Elementary School by 11architecture, Shenzhen, China
This new elementary school in Shenzhen looks to befriend the adjoining trees by replicating their shape with a three-armed column. Even with nature it seems, imitation is the best form of flattery.
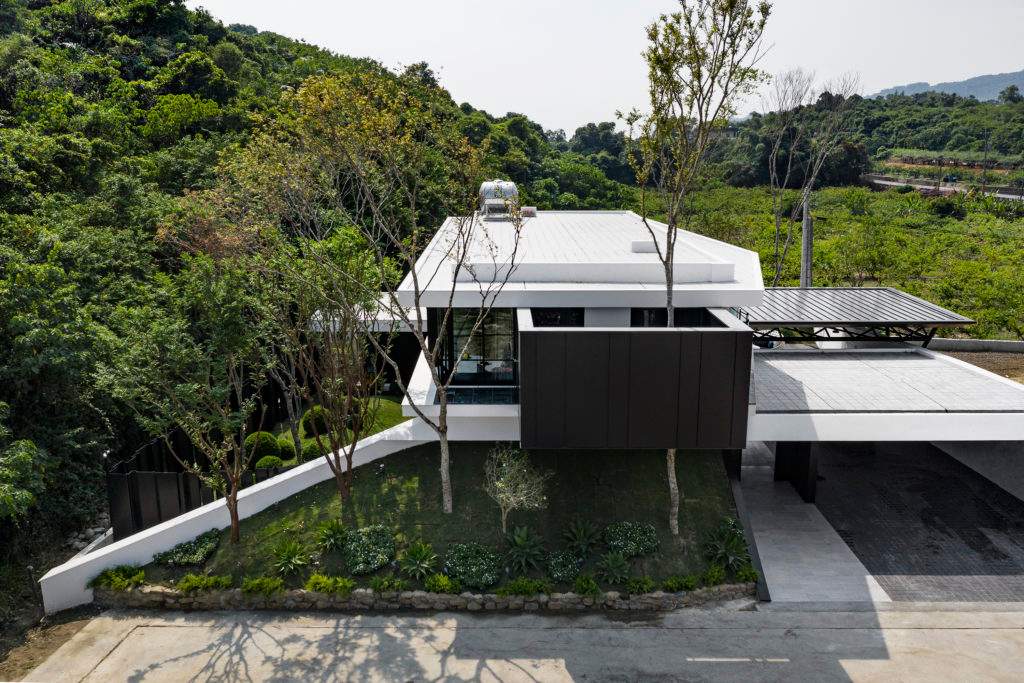
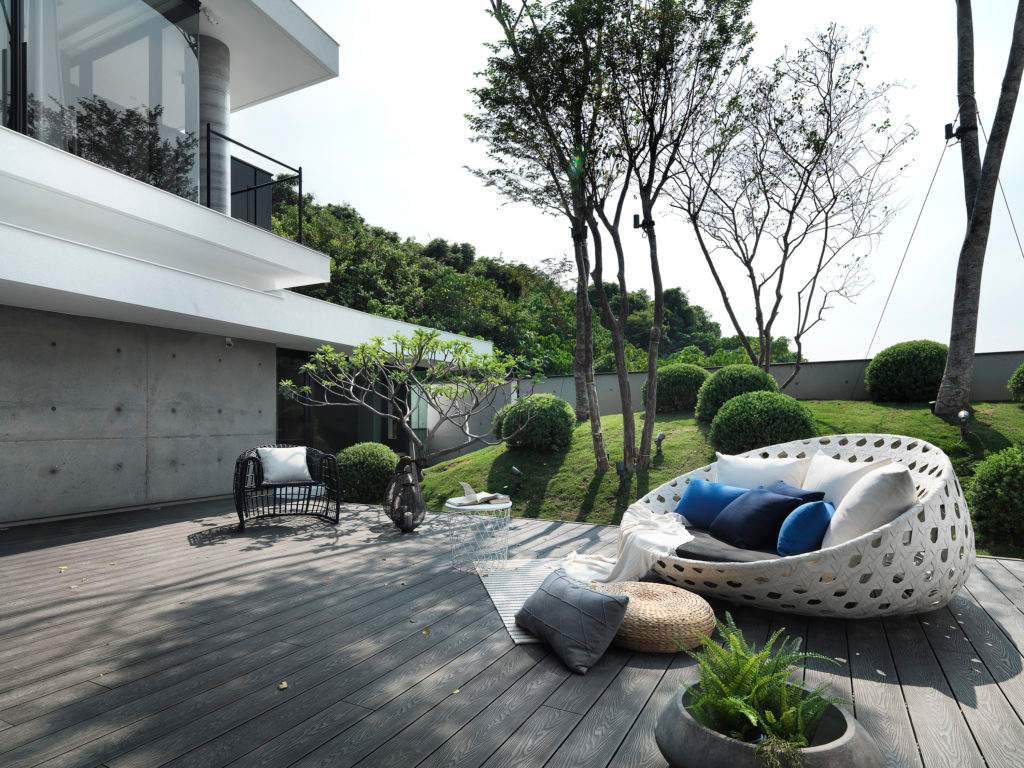
Photos by Chain10 Architecture & Interior Design Institute
Comfort in Context by Chain10 Architecture & Interior Design Institute, Kaohsiung City, Taiwan
To keep this new house on the outskirts of Kaohsiung City in tune with its hilly surroundings, two green slopes were created inside the building’s confines. The results are slightly cartoonish — though very fun and accessible — new ecosystems. Picture the Lorax in charge of backyard design.


Photos by yoon space
ART 23.5 Jung Gil-Young Gallery by yoon space, Seoul, 2015
The new extension to this art gallery in Seoul proves that mirrors can work just as well as an invisibility cloak. The façade of this building does not simply reflect its lush background, it fully morphs into it. This makes it hard to distinguish reality from simulacrum.
Architects: Want to have your project featured? Showcase your work through Architizer and sign up for our inspirational newsletter.

