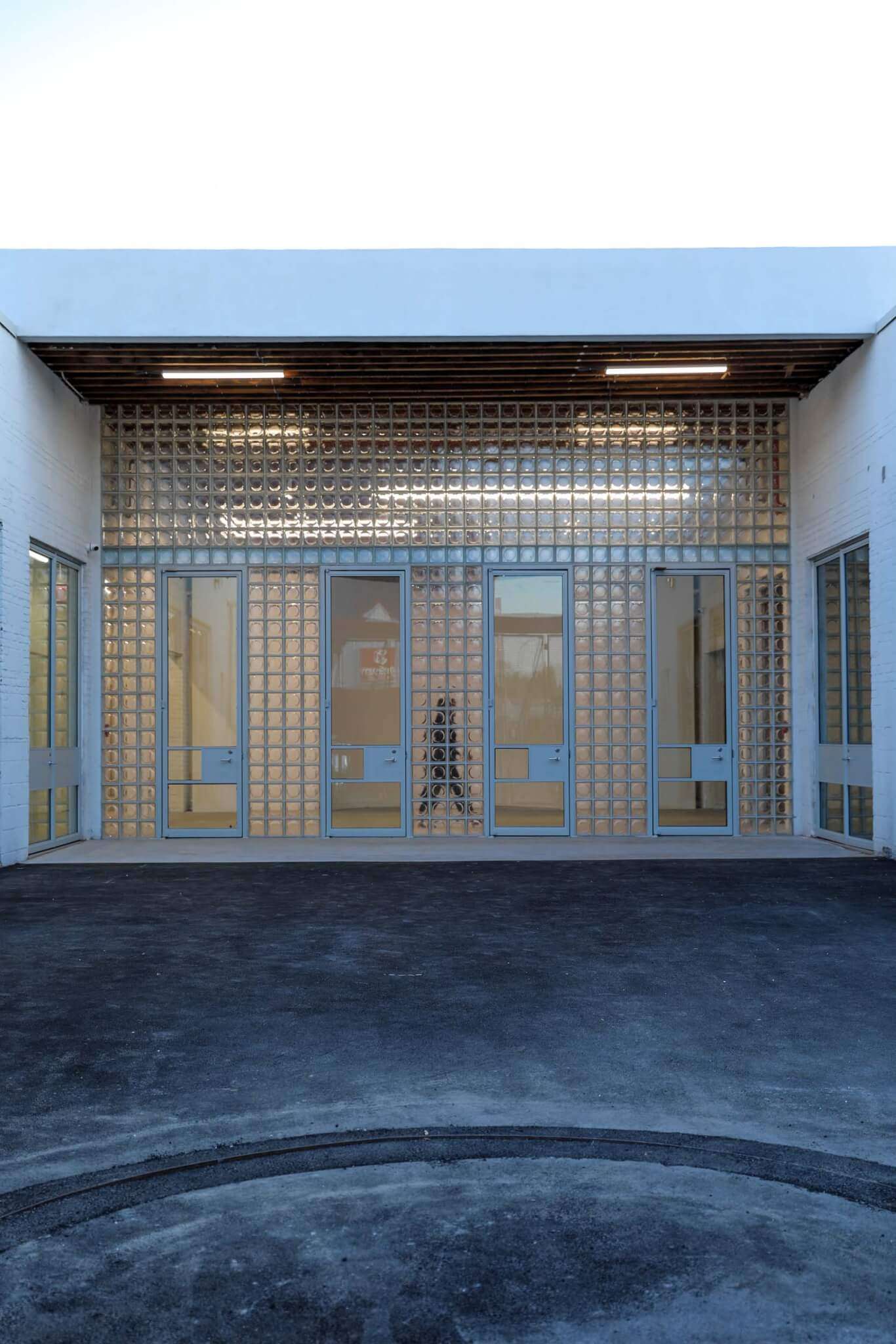
This website requires certain cookies to work and uses other cookies to help you have the best experience. By visiting this website, certain cookies have already been set, which you may delete and block. By closing this message or continuing to use our site, you agree to the use of cookies. Visit our updated privacy and cookie policy to learn more.
If you found this article valuable, consider sharing it
Welcome to ArchUp, the leading bilingual platform for trusted architectural content.
I'm Ibrahim Fawakherji, an architect and editor since 2011, focused on curating insightful updates that empower professionals in architecture and urban planning.
We cover architecture news, research, and competitions with analytical depth, building a credible architectural reference.
The Texas Department of Transportation (TxDOT) and the Federal Highway Administration (FHWA) have signed an agreement that allows a controversial Houston highway project to move forward. Signed on March 7, the Voluntary Resolution Agreement (VRA) between TxDOT and the FHWA…
Brought to you by: Peris+Toral Arquitectes’s 85 Social Dwellings in Cornellà is Spain’s largest wood-structure residential building. Its facade of metal-screened terraces lifts off the ground, suspended by a series of columns. The Spanish firm won the project through a 2017…
Further inside, visitors will reach the lounge, anchored by a plush sofa set custom-designed by X+Living to look like a cluster of blooming flowers that invite visitors to flop down and rest while waiting for friends and family. An accessible…

In the past, what was branded as “serious” architecture came down to a “personal” signature whereby forms and moves could be indexed against a self-delimiting set of concerns that, over the years, generates an oeuvre. Davies Toews Architecture’s work isn’t…
29-03-23 Today, 29th March 2023, Melodie Leung, Associate Director at Zaha Hadid Architects, will be joining… read more 17-03-23 Patrik Schumacher, Principal of Zaha Hadid Architects, has been announced as a judge on the panel… read more 09-03-23 On the…
Cohlmeyer Architecture transforms abandoned structure into social hub On the up-and-coming St-Laurent Boulevard in downtown Montreal, Cohlmeyer Architecture has rejuvenated a neglected building into a vibrant showroom gallery and furniture retail store. The main concept of the project…
The Texas Department of Transportation (TxDOT) and the Federal Highway Administration (FHWA) have signed an agreement that allows a controversial Houston highway project to move forward. Signed on March 7, the Voluntary Resolution Agreement (VRA) between TxDOT and the FHWA…
Brought to you by: Peris+Toral Arquitectes’s 85 Social Dwellings in Cornellà is Spain’s largest wood-structure residential building. Its facade of metal-screened terraces lifts off the ground, suspended by a series of columns. The Spanish firm won the project through a 2017…
Further inside, visitors will reach the lounge, anchored by a plush sofa set custom-designed by X+Living to look like a cluster of blooming flowers that invite visitors to flop down and rest while waiting for friends and family. An accessible…

In the past, what was branded as “serious” architecture came down to a “personal” signature whereby forms and moves could be indexed against a self-delimiting set of concerns that, over the years, generates an oeuvre. Davies Toews Architecture’s work isn’t…
29-03-23 Today, 29th March 2023, Melodie Leung, Associate Director at Zaha Hadid Architects, will be joining… read more 17-03-23 Patrik Schumacher, Principal of Zaha Hadid Architects, has been announced as a judge on the panel… read more 09-03-23 On the…
Cohlmeyer Architecture transforms abandoned structure into social hub On the up-and-coming St-Laurent Boulevard in downtown Montreal, Cohlmeyer Architecture has rejuvenated a neglected building into a vibrant showroom gallery and furniture retail store. The main concept of the project…
The Texas Department of Transportation (TxDOT) and the Federal Highway Administration (FHWA) have signed an agreement that allows a controversial Houston highway project to move forward. Signed on March 7, the Voluntary Resolution Agreement (VRA) between TxDOT and the FHWA…
Brought to you by: Peris+Toral Arquitectes’s 85 Social Dwellings in Cornellà is Spain’s largest wood-structure residential building. Its facade of metal-screened terraces lifts off the ground, suspended by a series of columns. The Spanish firm won the project through a 2017…
Further inside, visitors will reach the lounge, anchored by a plush sofa set custom-designed by X+Living to look like a cluster of blooming flowers that invite visitors to flop down and rest while waiting for friends and family. An accessible…

In the past, what was branded as “serious” architecture came down to a “personal” signature whereby forms and moves could be indexed against a self-delimiting set of concerns that, over the years, generates an oeuvre. Davies Toews Architecture’s work isn’t…
29-03-23 Today, 29th March 2023, Melodie Leung, Associate Director at Zaha Hadid Architects, will be joining… read more 17-03-23 Patrik Schumacher, Principal of Zaha Hadid Architects, has been announced as a judge on the panel… read more 09-03-23 On the…
Cohlmeyer Architecture transforms abandoned structure into social hub On the up-and-coming St-Laurent Boulevard in downtown Montreal, Cohlmeyer Architecture has rejuvenated a neglected building into a vibrant showroom gallery and furniture retail store. The main concept of the project…