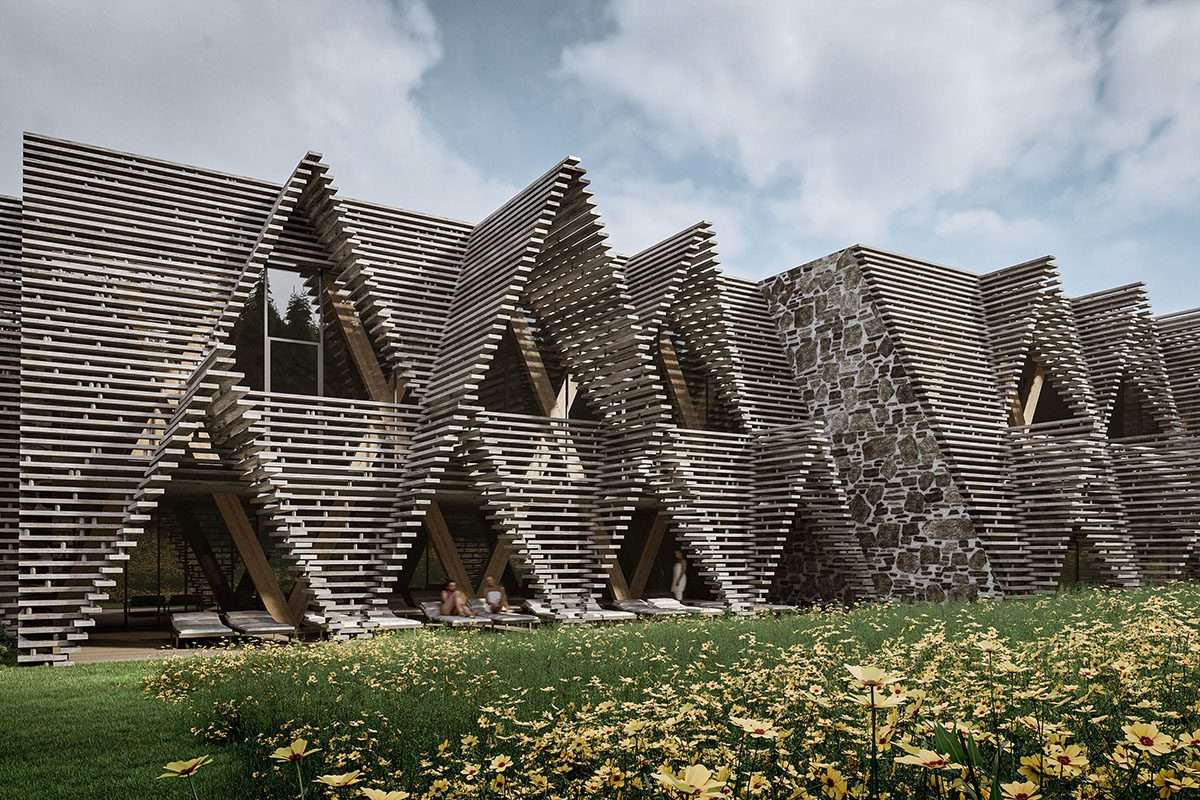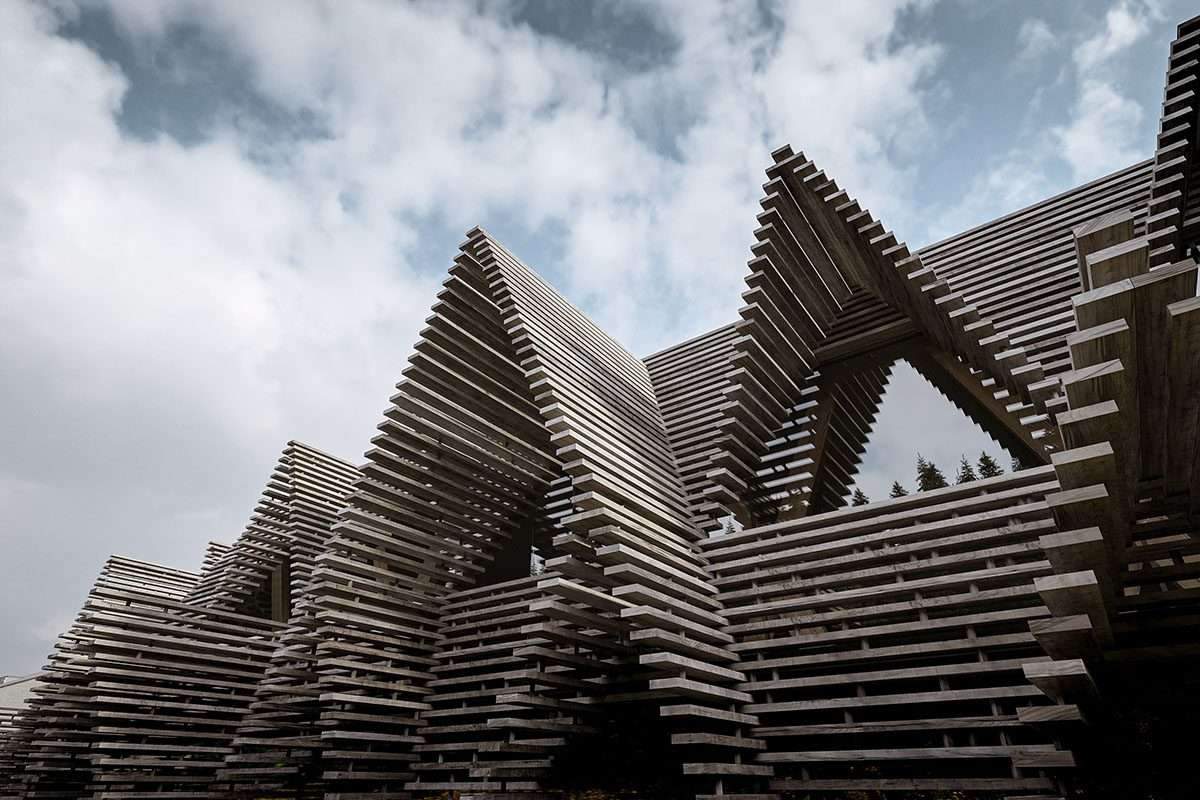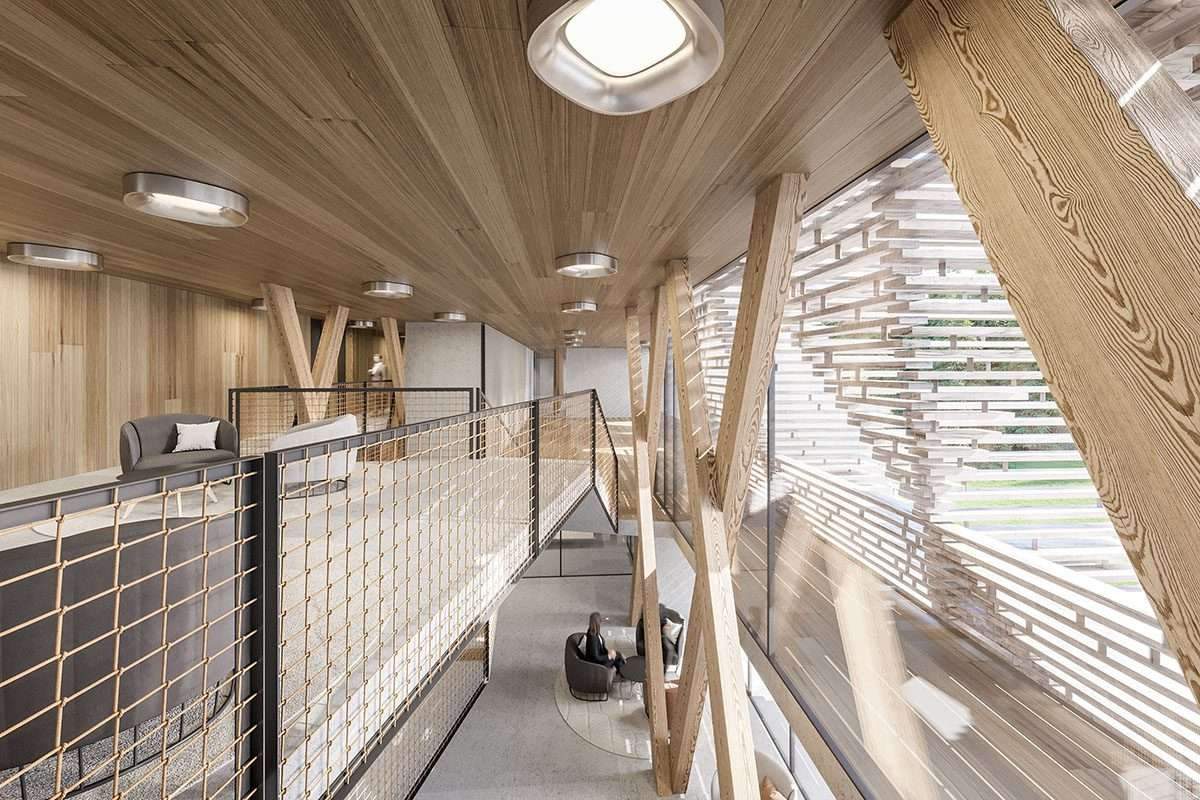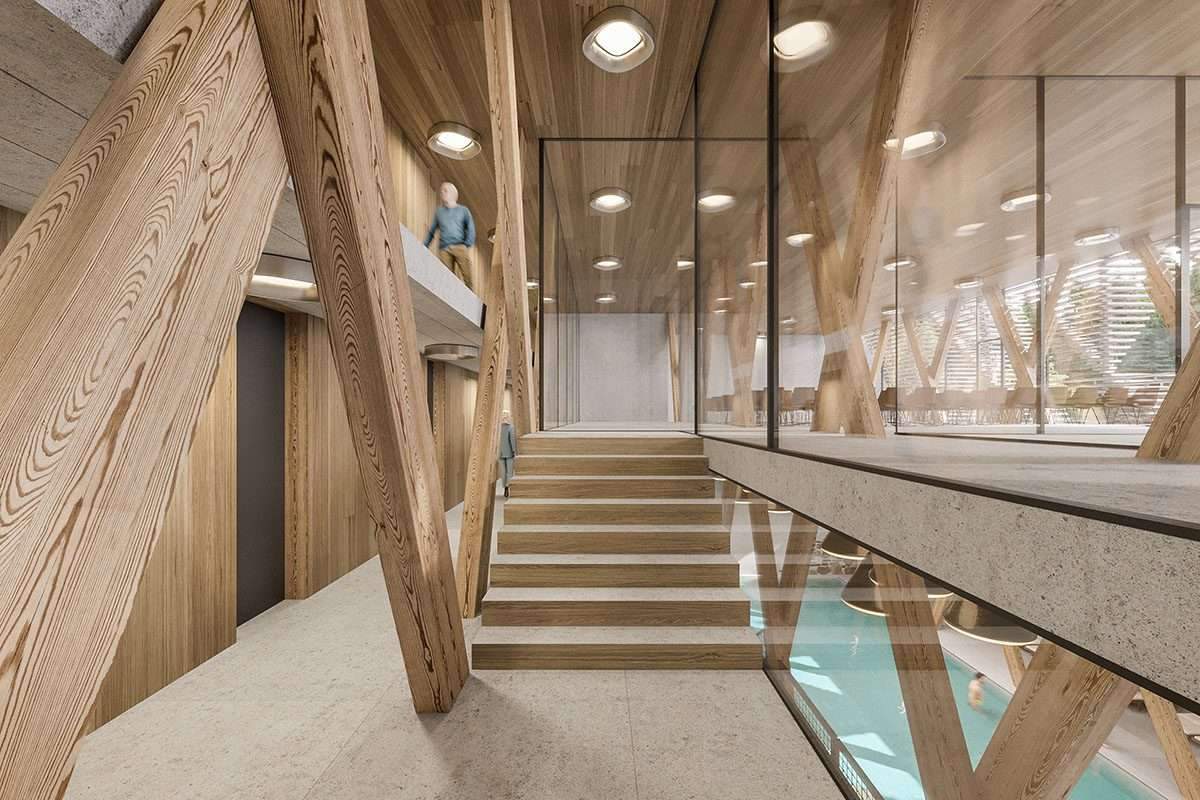Ljubljana-based Enota Architects has unveiled a design for a hotel extension that features triangular wooden elements,
with the aim of making the façade a roof.
The design scheme has been proposed for Hotel Natura,
one of the first points of contact for visitors to the sports and tourism resort of Rogla in Rogla, Slovenia.
Built as a final addition to a group of hotels,
it represents perhaps the largest visual shift from the distinctive expression of the earlier interventions,
which referred to a more rurally developed local landscape.

Hotel Natura was designed to be the highest rated hotel in Rogla, but it wasn’t fully realized.
Much of the envisioned accommodation remained unbuilt,
however the investor now intends to amend the classification and expand the hotel
with the addition of multi-purpose common areas and a leisure swimming pool.

Design features
The studio created their concept based on the question “How do you handle an extension where it basically needs to add half a hotel?”.
The architects responded to the brief by maintaining the same design approach,
whereby the volume of the hotel, which already somewhat stands out from the local landscape,
will become more present.
The design team designed a new section with a stand-alone look, but with a logical link to the existing building,
presenting itself as a convenient solution.
When visitors hike to Rogla Peak, their mental picture of the landscape is somewhat romantic:
a snow-covered chalet in the middle of pristine nature.

The actual needs of the accommodation provider are also clearly different,
to provide as much accommodation as possible, with balconies,
and there is not much in common between the appearance and size of a single chalet.
This approach informed the decision to connect the ‘unpluggable’,
and the studio aimed to make the façade become a ceiling.

While the façade of the hotel is visually transformed into a wooden gable roof,
indicating the historical character of the current environment.
The timbers on the façade are stacked freely and unprotected,
allowing them to age and blend with the appearance of the surrounding landscape.
The new addition thus refers not so much to the existing building as to the surrounding forest and traditional rural development.

Program internal organization
The internal organization of the program also provides for a clear division between the audience and the residency sections.
The entire public program features longer floors opening towards the wooded hinterland to the north,
while all guest rooms have slightly lower ceiling heights and are oriented towards the ski field to the south.
The differences in floor heights are bridged by a new staircase created as a ‘vertical hall’,
as well as a new double-sided elevator.

This design lends itself to the inviting interior spaces,
which offer abundant cross-country views and natural light, including in the hallways.
Although a clear separation is created between the general and the accommodation sections,
they can also be reconnected in cases where the entire annex or individual sections are rented out independently.
For more architectural news
Creating a boutique hotel using flowing curves and sculptural geometric fixtures


 العربية
العربية
Pingback: Create cultural and commercial centers in the Metaverse