Flowing curves and abstract, sculptural geometric compositions make up this boutique hotel in Beijing,
designed by Shanghai architecture institute Atelier d’More.
The 249-square-meter Sleeping Lab – Arch is located in Huangmuchang Village on the outskirts of Beijing, China.
Originally used as a residence and office,
Studio was commissioned to convert this two-storey concrete block building into a boutique hotel.
The hotel’s architectural language consists of flowing white units that intertwine with sculptural columns on the façade.
The overall composition creates a unique abstract volume, offering different perspectives for different perspectives.
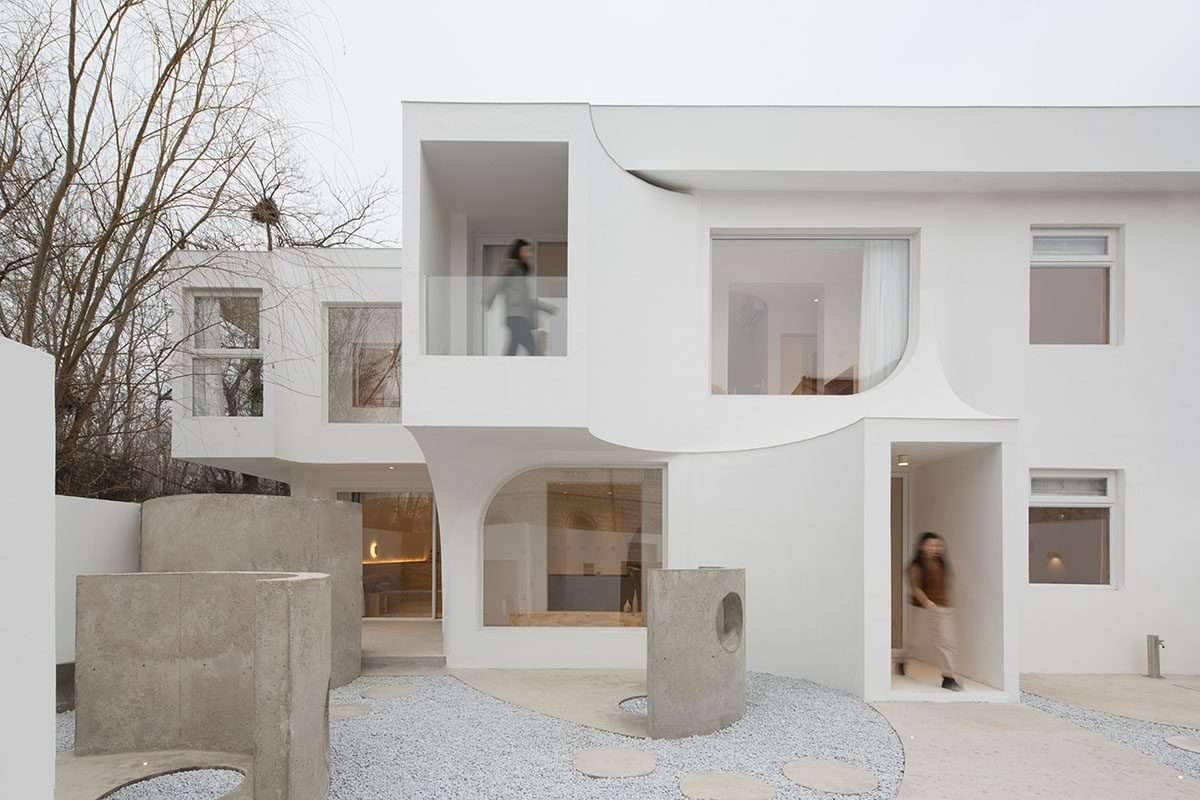
The goal of the studio is to create a horizontally waving “landscape”,
based on the lack of scenery in the surrounding environment.
The studio decided to create an interior landscape and create an interesting private garden,
which led to the idea of an enclosed patio space.
The team opened a few viewing windows on the south wall,
and in addition to the blue sky and white clouds, the chaos and noise were isolated by the wall.
The large glass windows of the building were also introduced to create scenery and light in the building,
which becomes part of the experience of the interior space.
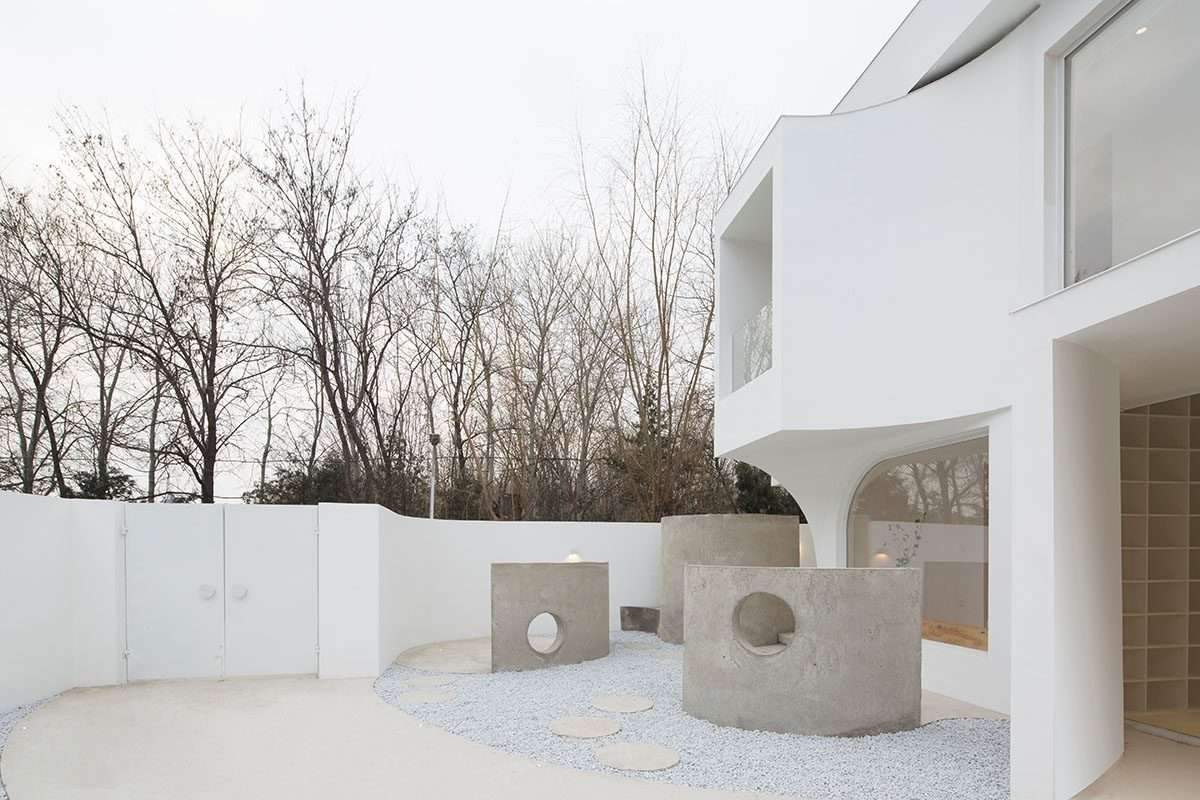
Design features
The courtyard area is 100 square meters, and it is rectangular in shape,
and it is divided into several small semi-enclosed courtyards in order to create an atmosphere and an internal environment for the courtyard.
Each courtyard is also marked with a small tree, providing an organic connection between the courtyards.
A series of interactions between the tea room, guest rooms and the courtyard were created under a multi-level space.
The studio describes the building’s spaces as “free flowing”, with the overall design of the building arranged accordingly.
While the architectural and interior design language is designed on a quarter arcs,
it flows freely in the space with a rigorous stance and increases the tension of the building by way of geometric composition.
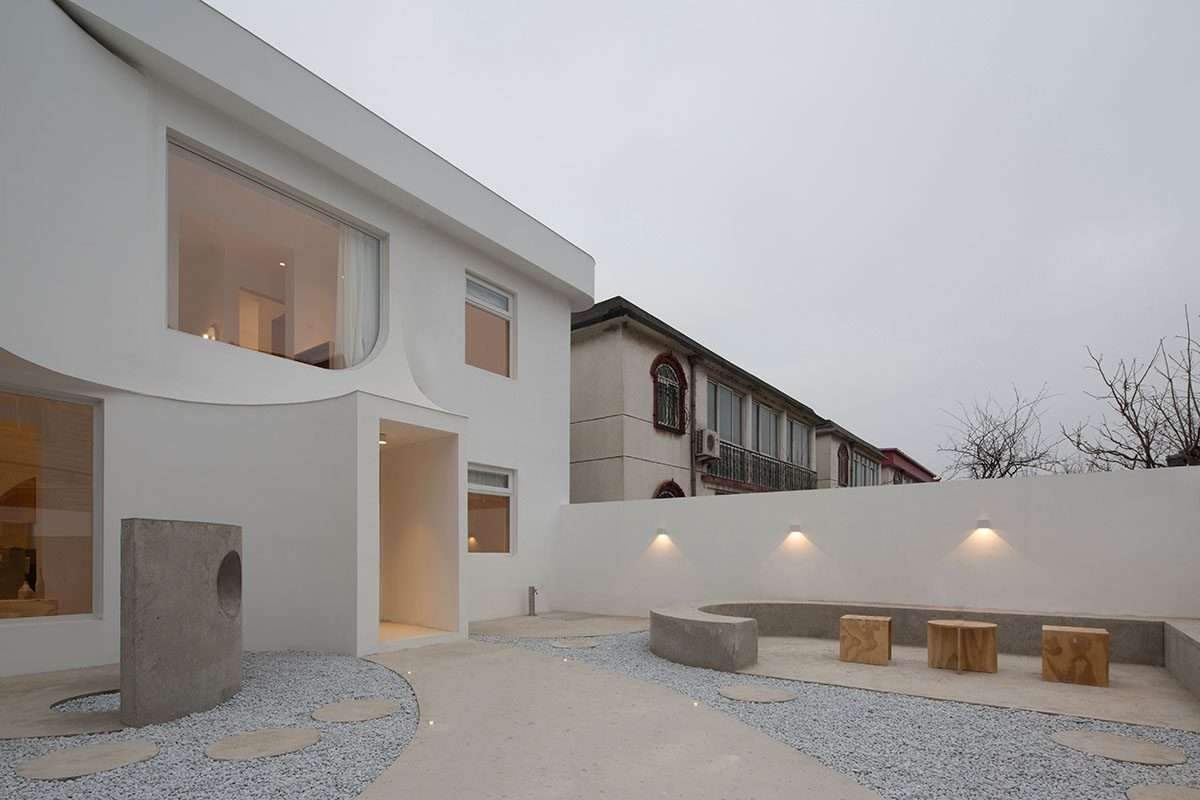
The outer extension of the building block, on the façade, is close to nature in a flowing position,
bringing the space between architecture, nature and people closer together.”
The reason for choosing the white façade was to make the building as “abstract and sculptural” as possible.
Thanks to the presentation of white materials, the boundary between the wall and the upper part is very blurred,
and the flowing space and natural light blend together to offer people a pure experience in a fantasy space.
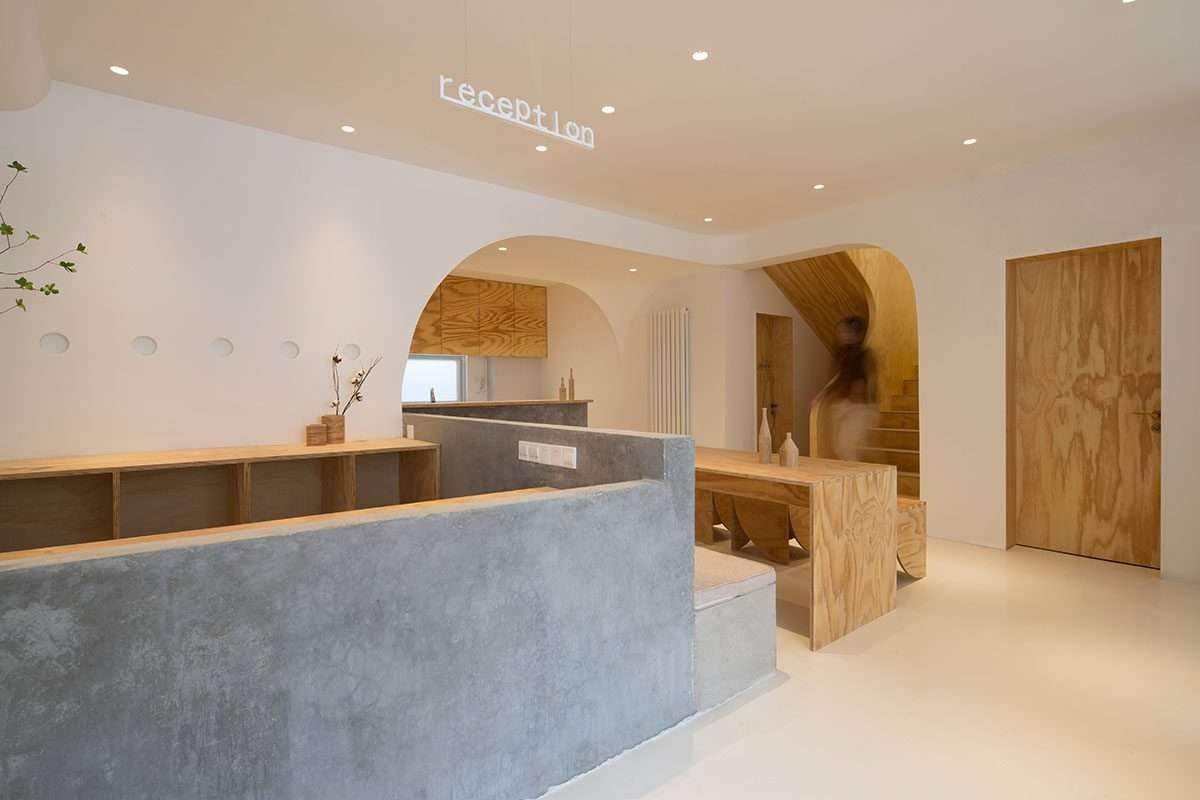
Interior design game
All the furniture in this project was also designed by Atelier d’More,
the studio has been involved in designing pre-assembled furniture for many years, very different from manufacturing.
And the process of automation of traditional industry is slowly developing,
and the concept of furniture assembly is equivalent to the operation of construction automatic gears,
customers can even operate it themselves.
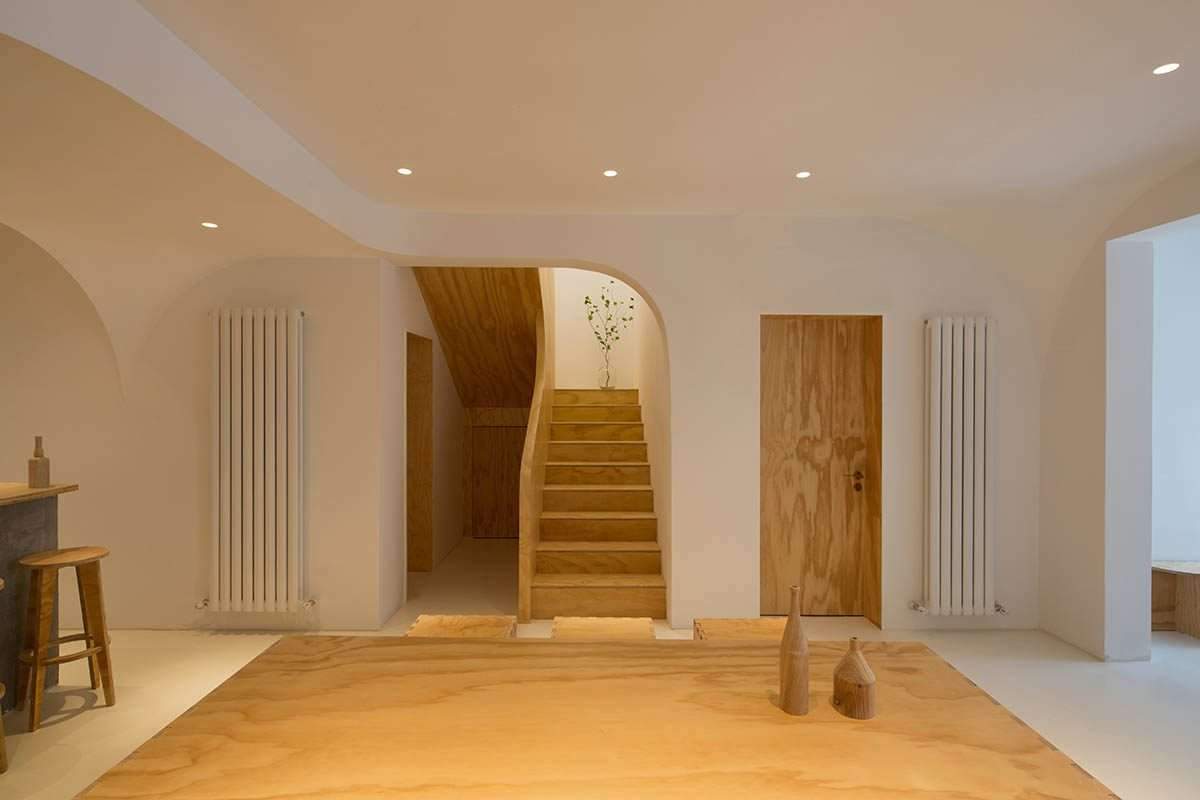
The design team treats assembly of furniture as a ‘big game’,
as the design team turns tedious construction work into a game in which workers and clients can participate.
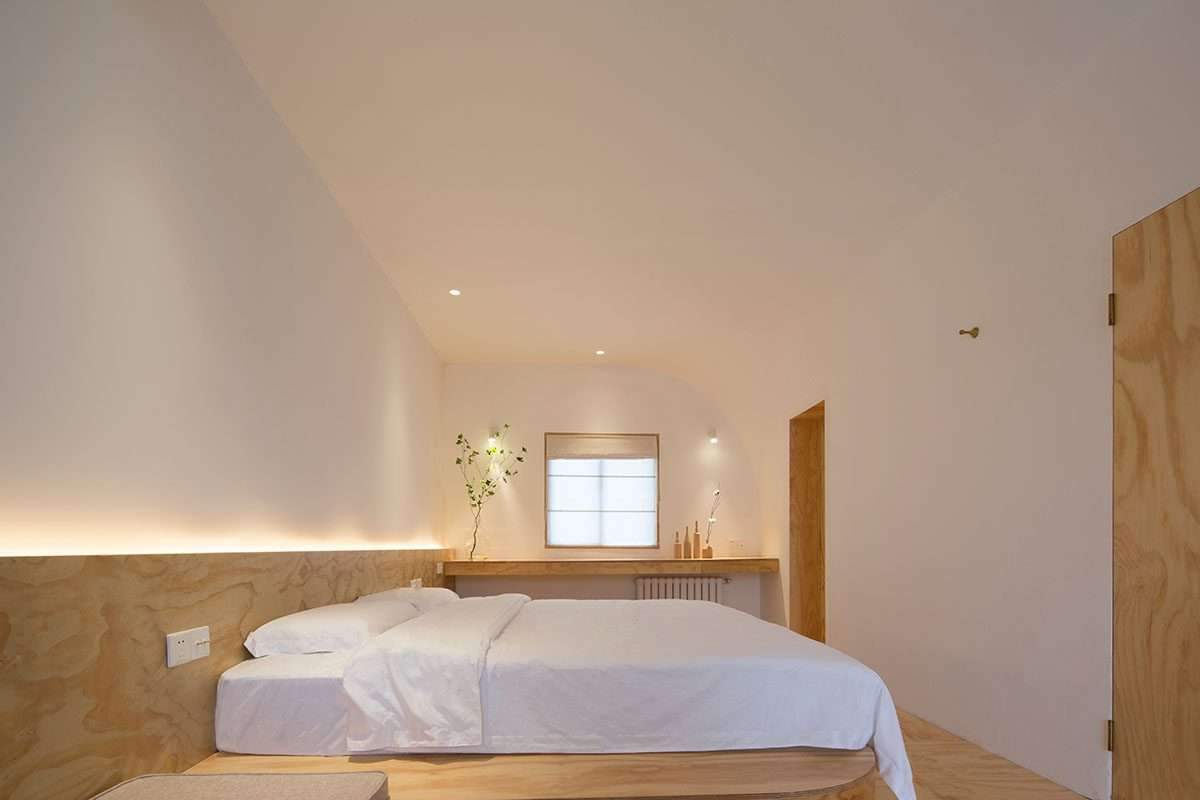
Also, most interiors can be assembled on site with prefabricated components, and for this reason,
the application of this design method has been very beneficial for low-cost construction projects.
For more architectural news
Completion of the new sustainable headquarters of the MOL Group in Budapest


 العربية
العربية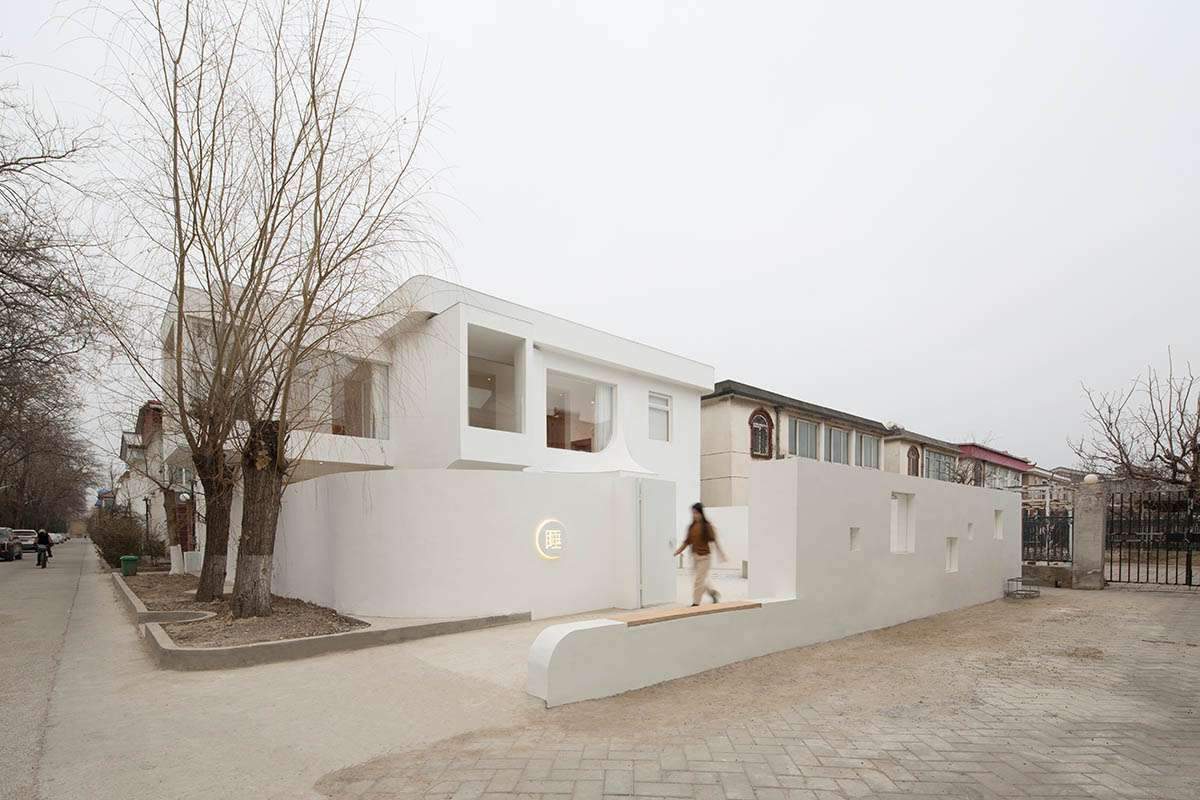
Pingback: Unveiling of the Hotel Natura extension with a prominent triangular