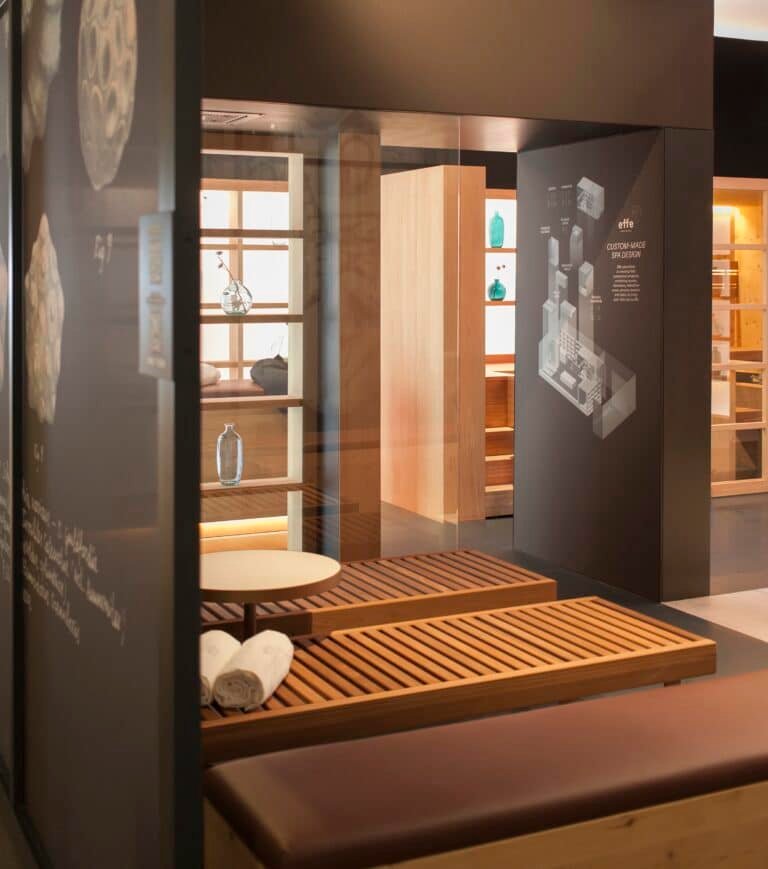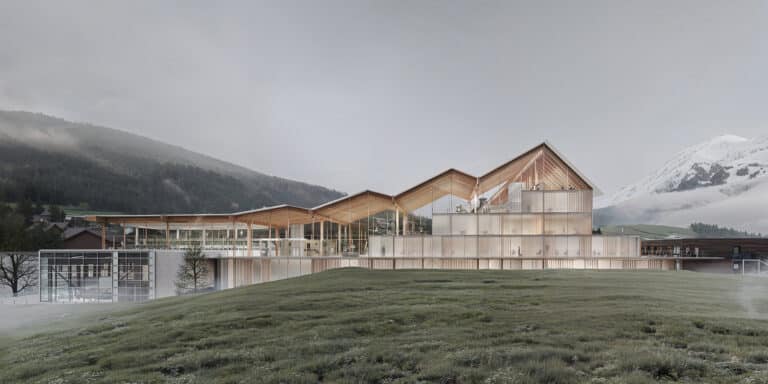Urban Green Island by OpenFields: A Dynamic Public Space in Vienna
Location: Museumsplatz 1, 1070 Vienna, Austria
Year: 2023
Area: 50 sqm
Photography: Flavio Palasciano
Lead Architects: Marc Balzar, Zeynep Aksöz
Structural Consultants: Werkraum ingenieure ZT GmbH
General Contractors: Arbeit Studio Perco
Category: Installations & Structures
Design Team: Xavier Madden
Transforming Neglected Space into a Community Hub
OpenFields’ Urban Green Island reimagines an overlooked transit area in Vienna’s Museum District as a flexible, inclusive platform for urban engagement. Completed in just three months, this modular project blends digital design precision with handcrafted construction, creating a space that fosters social interaction, environmental awareness, and cultural exchange.


Key Features of the Design
- Modular Zones for Diverse Uses
- Urban Garden: A community-driven space for seasonal fruit/vegetable cultivation.
- Wildflower Meadow: Tall grasses introduce natural biodiversity into the urban fabric.
- Performance Stage: An intimate area for spontaneous gatherings, Pride events, literary readings, and DJ sets.
- Hybrid Construction
- Lightweight steel frame with wooden components balances durability and adaptability.
- Parametric design tools enabled real-time updates and automated steel fabrication, meeting tight deadlines without sacrificing precision.
- Social Impact
- Serves as a rest area for the homeless, a meeting point for diverse communities, and a venue for cultural events.
- Challenges conventional urban design by prioritizing inclusivity and shared experiences.


Overcoming Challenges: Speed, Budget, and Sustainability
1. Rapid Timeline
With only three months from concept to completion, OpenFields leveraged digital fabrication to streamline workflows. Their parametric system allowed instant design adjustments and direct output to steel manufacturers, ensuring efficiency.
2. Budget Constraints
Planned sustainable features (e.g., solar panels, self-watering irrigation) were deferred but remain part of the project’s future vision. Instead, the team focused on:
- Low-maintenance materials.
- Modularity for easy reconfiguration.
3. Balancing Nature and Urbanity
The integration of greenery (like the wildflower meadow) softens the urban environment while promoting ecological awareness.


Why This Project Matters
Urban Green Island exemplifies adaptive urbanism—a structure that evolves with its community. By transforming a vacant lot into a vibrant social space, it offers a blueprint for:
- Flexible public design that responds to social and climatic needs.
- Community-driven development where diverse groups coexist.
- Digital + traditional craftsmanship synergy.
Catch up on the latest projects, trends, and bold ideas in the world of “architectural” content on ArchUp.







