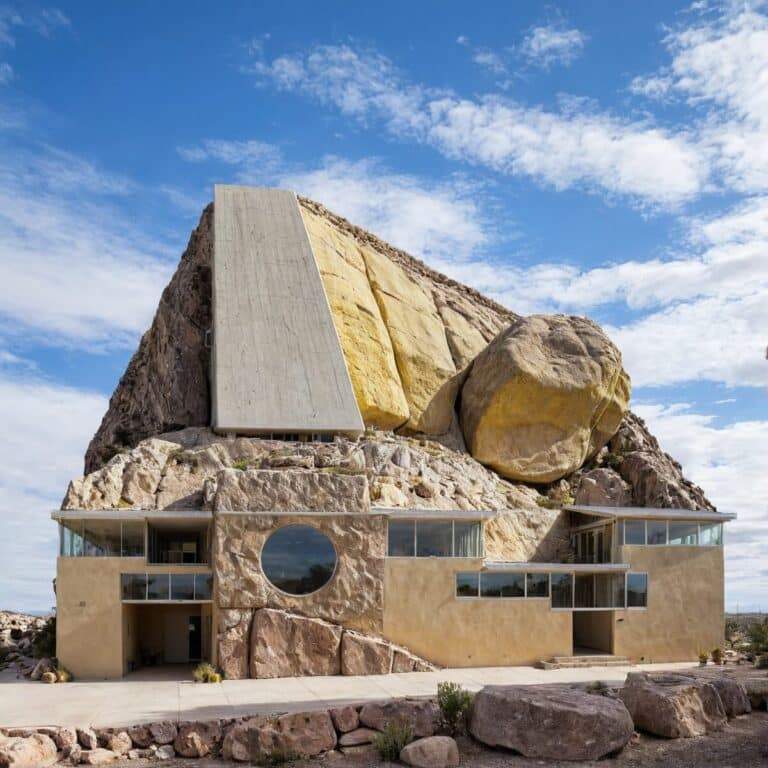The Vertical Mausoleum in Hollywood: A Sustainable Architectural Tribute to Eternity
“Vertical Mausoleum Design at Hollywood Forever Cemetery”
nnovative Design Using Concrete
American Studios and Lehrer Architects collaborated to create a unique engineering concept for the construction of the “Vertical Mausoleum” at Hollywood Forever Cemetery in Los Angeles. The aim of this project was to merge the architectural structure with the surrounding nature. Thick concrete slabs were used to form the mausoleum, giving it a strong and durable structure.
Balance Between Concrete and Green Spaces
One of the standout features of the design was the alternation between concrete slabs and open spaces that allow for the growth of green areas. This interaction between concrete and nature reflects a design philosophy that seeks to achieve a balance between modernity and nature in an architectural context that honors both death and place.
The Impact of Height on the Design
The mausoleum stands 100 feet above the cemetery’s edge, making it one of the tallest mausoleums in the United States. This height not only adds a visual dimension to the site but also enhances the interaction between the structure and the famous cemetery, as the mausoleum appears to blend seamlessly with the surrounding horizon.

“The Design Born Out of Necessity”
In an interview with Dezeen, Michael B. Lehrer, the founder of Lehrer Architects, revealed that the height of the structure was a result of practical necessity. When the design was commissioned in 2013, the primary idea was not to create a memorial, but to design a structure that would fit the characteristics of the site. However, due to limited space and site challenges, the project required the structure to rise above the surrounding buildings.
The Design’s Transformation into a Memorial
Lehrer explained that the original plan did not include any memorial ambitions; the focus was on addressing the needs of the project. However, the engineering challenge and the unique nature of the site led the design to evolve into this majestic form. Lehrer added, “The goal was not initially to create a memorial,” noting that the structure gained its monumental presence through the architectural solutions applied.
He continued, “We didn’t initially use the word ‘memorial,’ but in the end, the structure literally became a memorial.”
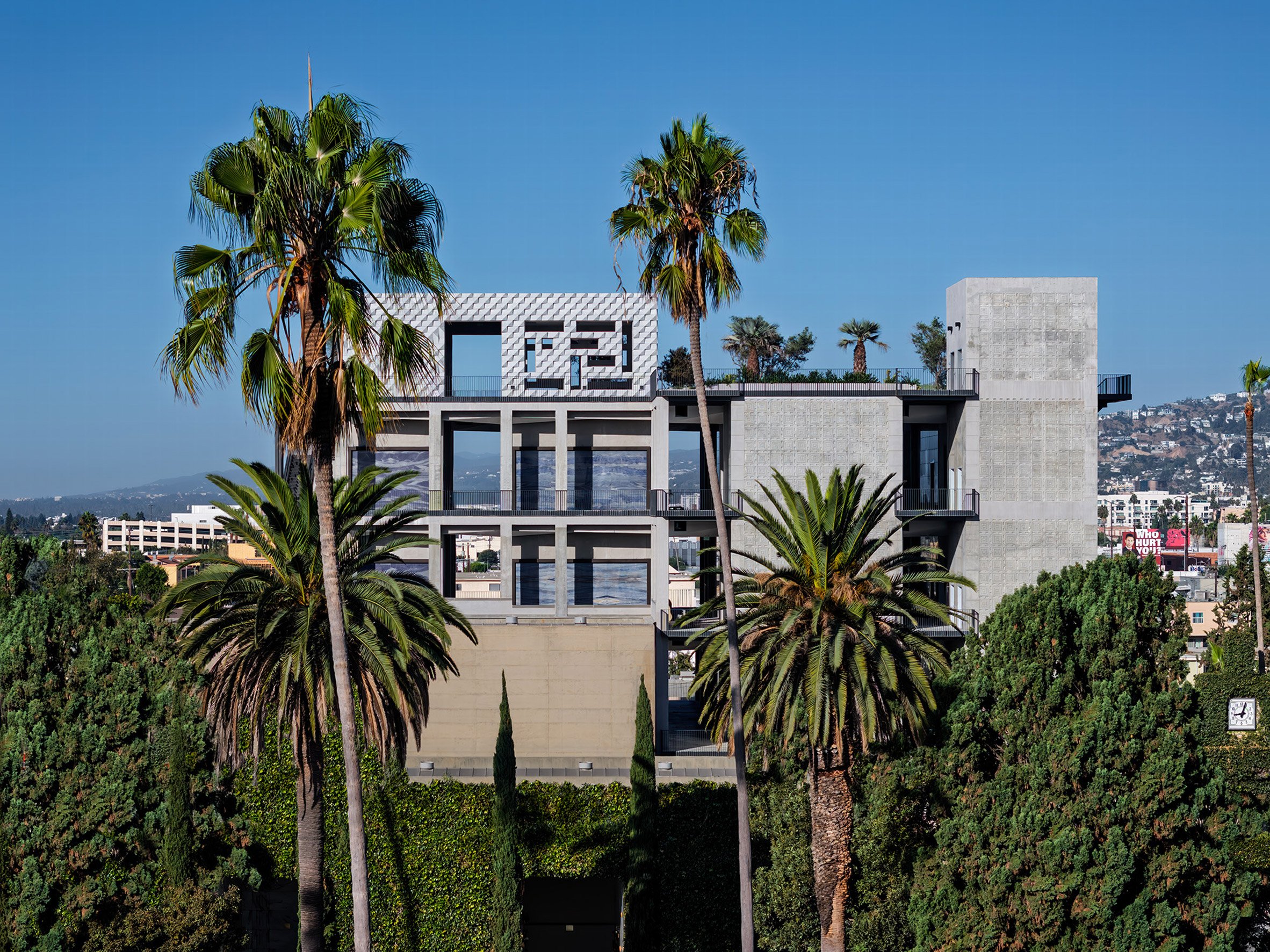
“The ‘Vertical Mausoleum’ Project and Space Distribution”
The project was originally commissioned in 2015, and the studio decided to name it the “Vertical Mausoleum,” an innovative design that reflects the modern architectural concept of comfort and immortality. The structure includes 22,500 crypt spaces and 30,000 niches for ashes, distributed across five floors. The top of the structure offers stunning views of the Hollywood Hills and the iconic Hollywood Sign, enhancing its symbolic and aesthetic dimension.
Design Details and Use of Concrete
Regarding the structure itself, thick concrete slabs, three inches in thickness, were used to separate each layer both horizontally and vertically. These partitions create a “disc-like” design that spans across all parts of the structure, giving it a unique and architecturally innovative character.
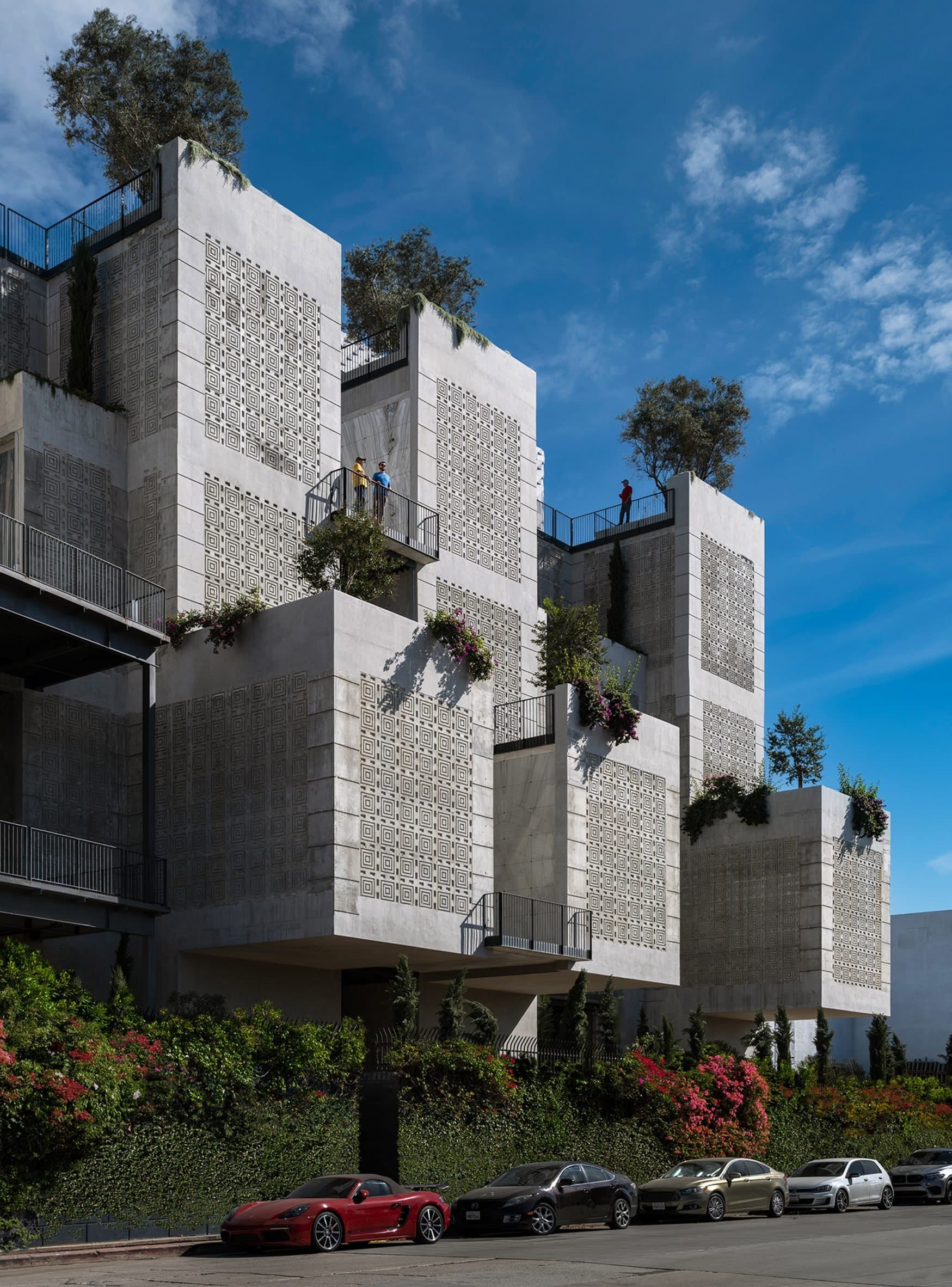
“Interaction Between Concrete Spaces and Open Areas”
The “Vertical Mausoleum” is shaped through the alternation of voids and concrete volumes across five floors, enhancing the harmony between the physical structure and the green spaces. By adding large planters for tree planting between the floors, the design achieves a balance between solid materials and nature, making the mausoleum appear as an integral part of the surrounding environment.
Connecting the Structural and Open Components
The structure is equipped with Breezeways, air passageways that connect the solid volumes of the crypts, enhancing movement within the mausoleum. These passageways are covered with unique geometric patterns, adding an aesthetic and architectural dimension to the space, while aligning with the concept of openness and transition between different sections of the structure.
Innovative Structural Opportunities
As many parts of the structure require rigidity to support the crypts, this presented a unique structural challenge. According to Lehrer, this challenge provided a unique engineering opportunity, where he compared this project to working on infrastructure with its complex sequence.
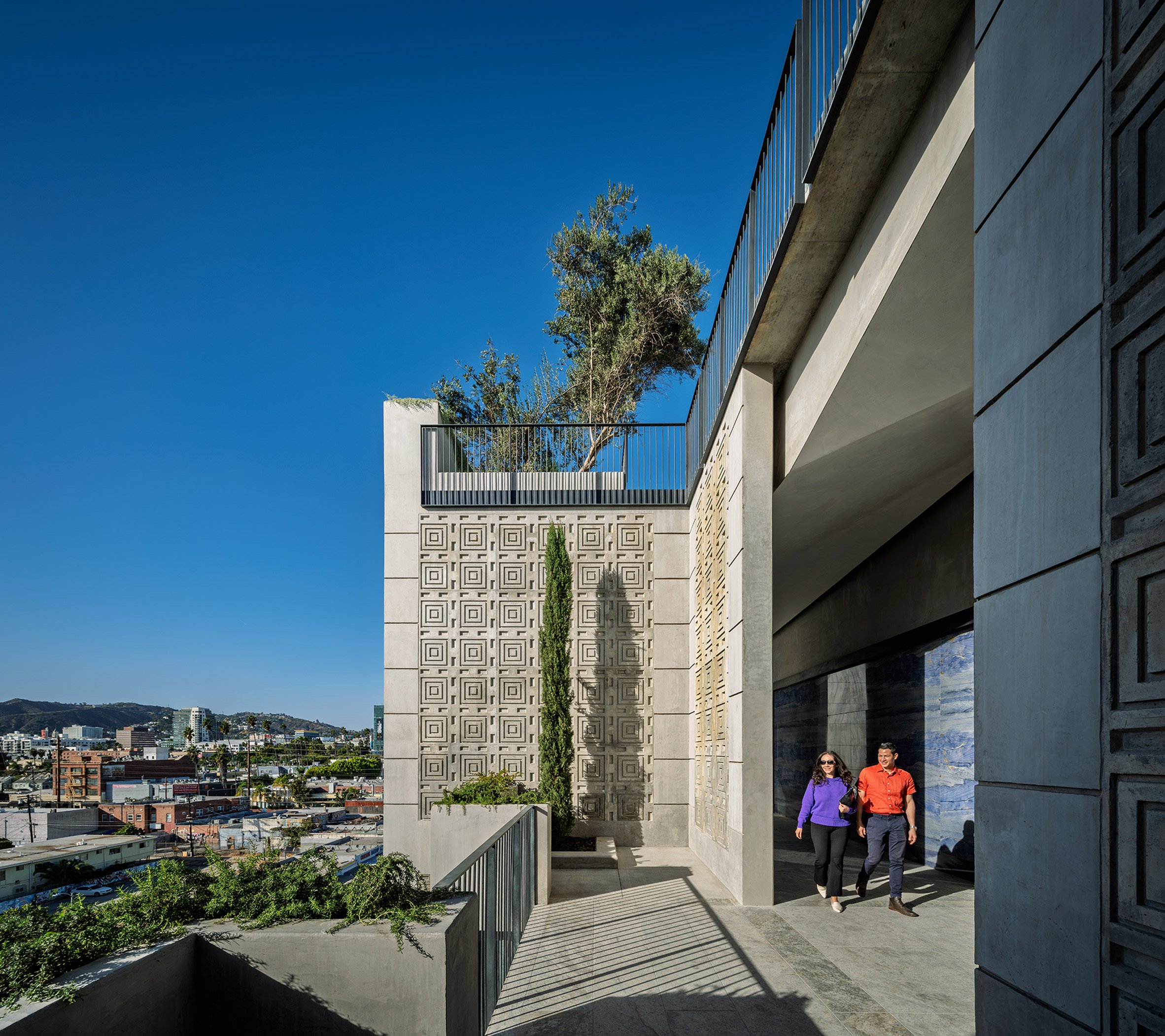
“Between Residential Spaces and Public Facilities”
Lehrer noted that the design in this project is unique, stating: “There aren’t many places like this, especially with the things it contains. Perhaps the structure could be compared to engineering structures or high-speed bridges that might contain something similar.” He further added that the mausoleum is situated somewhere between residential design and parking garage design, reflecting a balance between the needs of the site and the complex architectural requirements.
Material Selection for Crypt Finishes
As for the faces of the crypts, Brazilian quartzite was used, a stone that differs significantly from concrete in texture and appearance. This choice allowed for the addition of fine details to the design, as the material provides space for engravings, enhancing the unique character of the structure. A similar stone was also used in some other parts of the structure to ensure integration and harmony between the different materials.

“Innovative Design for Additional Spaces”
Some of the crypt volumes protrude from the structure, creating additional spaces for tree planting. This design not only adds a natural element to the structure but also enhances the interaction between open and enclosed spaces, making the mausoleum more connected to the surrounding nature.
Structural Challenges
The architectural studio explained that four different structural engineers were consulted to study the engineering experiences related to the cantilever, a part of the design that requires a delicate balance between stability and aesthetics. In the end, the local firm Brandow and Johnston successfully executed the construction without impacting the original design, reflecting a high level of efficiency in addressing the technical challenges.
Metal Breezeways and Balconies
The Breezeways extend into metal balconies for residents, allowing access to the entire roof. These balconies provide additional spaces for visitors and contribute to the improved airflow, creating a comfortable and refreshing environment.
Columbarium at the Top of the Structure
At the top of the structure, there is a columbarium with niches for urns. This section stands out from the rest of the structure due to the use of broken granite for the facade, giving it an almost metallic appearance when viewed from a distance. This material contrast highlights this part of the mausoleum and reflects a special reverence for the sacred purposes of the place.
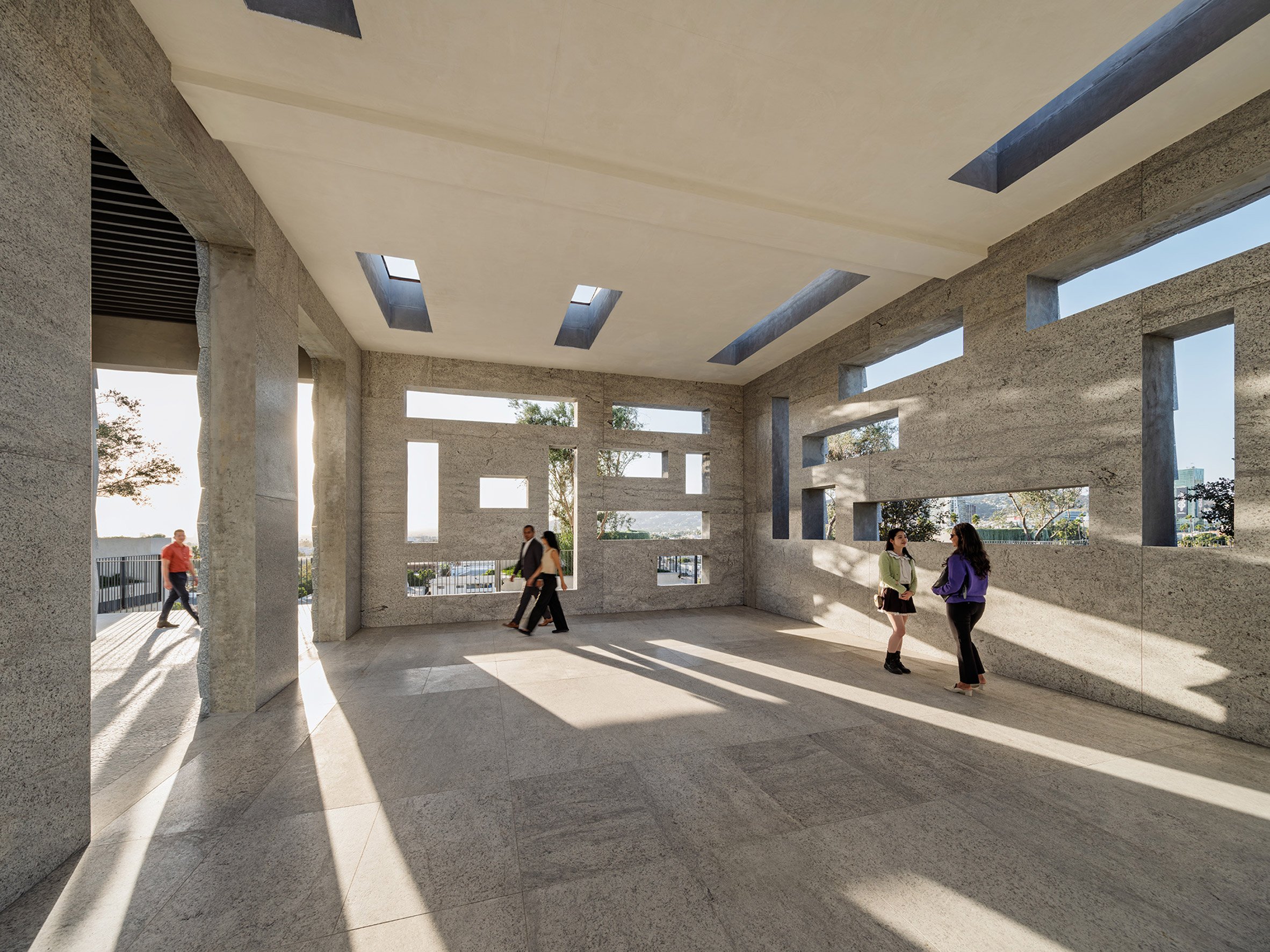
“Harmonizing Natural Elements with Architectural Design”
In collaboration with the local landscape studio MLA, the architects directed the planting elements so that the trees rise above the floor slabs, while vines drift beneath them. This interaction between green spaces and concrete structures helps create a rejuvenating environment, where nature blends with engineering in a way that resonates with the passage of time.
The Philosophy Behind Sustainable Design
Lehrer spoke about this interaction between architecture and natural materials: “The sequence of architecture and the sequence of solid green materials between the voids – will transcend into age.” This philosophy reflects the vision of Lehrer Architects in integrating natural materials with the architectural structure in a way that enhances sustainability. Lehrer added: “The memorials will be built as both a structure and a natural material,” noting that the structure will continue to interact with the surrounding environment over time, across generations.
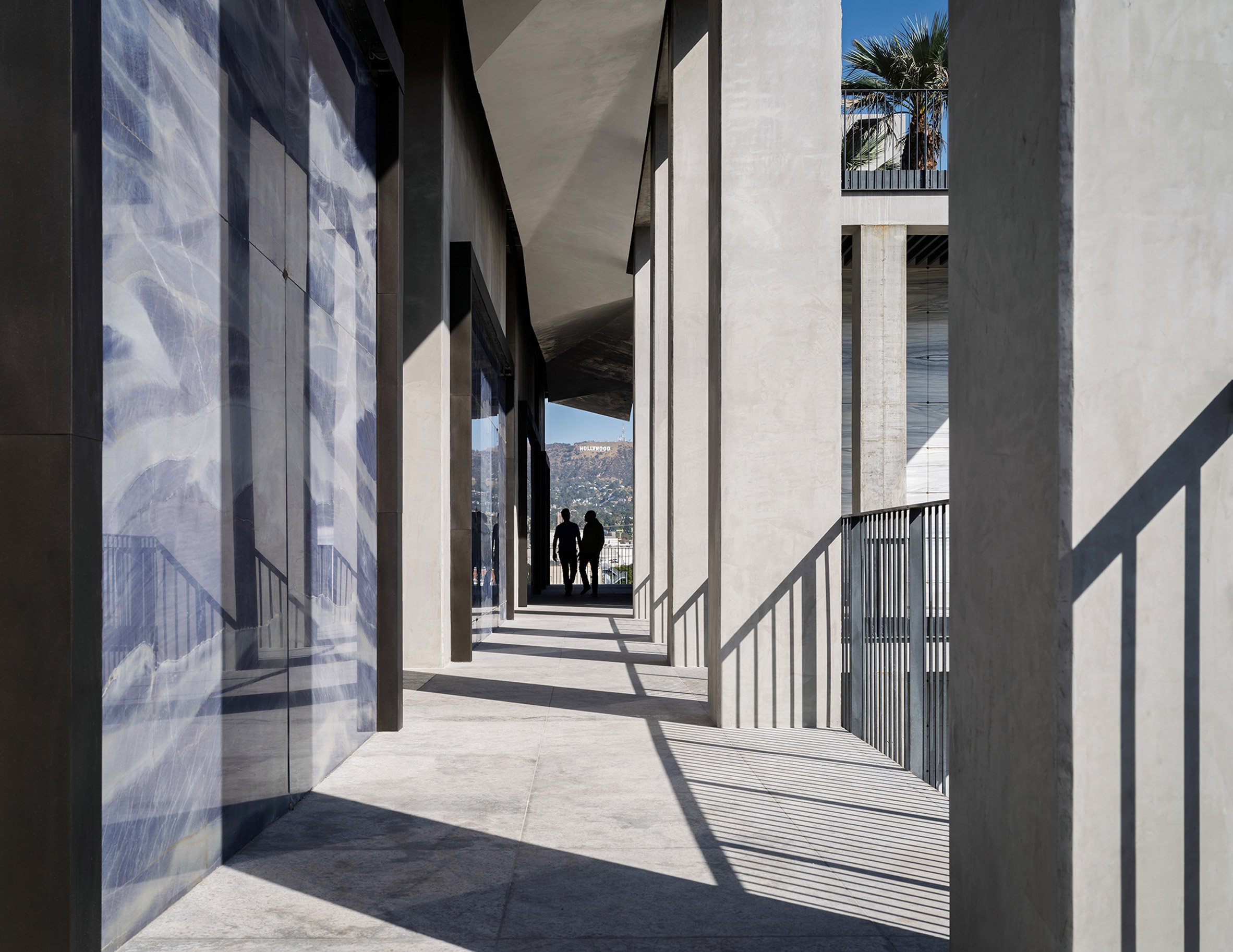
“Harmony Between Architecture and Nature”
Through collaboration with the local landscape studio MLA, the planting elements were directed so that trees rise above the floor slabs, while vines drift below them, reflecting the integration of natural elements with the architectural structure. This interaction enhances the sustainable aesthetic of the place, where green spaces align with the design, creating an ideal environment to celebrate life and nature.
Philosophy of Sustainable Design
Lehrer commented on this element of the design, saying: “The sequence of architecture and the sequence of solid green materials between the voids – will transcend into age. The memorials will be built as both a structure and a natural material.” Through this statement, Lehrer expresses his vision of integrating natural materials with the architectural structure, ensuring that the mausoleum remains a living, evolving part of the environment over time, creating a lasting bond between humanity and nature.
Honoring the Life Cycle
Lehrer further added, “It’s the intriguing architectural part. How do you make something like this that honors the full cycle and the circles of life?” This question highlights the core idea behind the design: creating a space that respects the natural life cycle. He continues, “I think there is no other place in the universe where this could be but in the middle of Hollywood, California.”
Sustainable Future for the Cemetery
The team announced that two identical structures will be added next to this mausoleum in the coming years, extending the cemetery’s use for at least 50 more years. This expansion adds more affordable burial options, contributing to better community service and providing a fitting place for memories to be preserved for future generations.
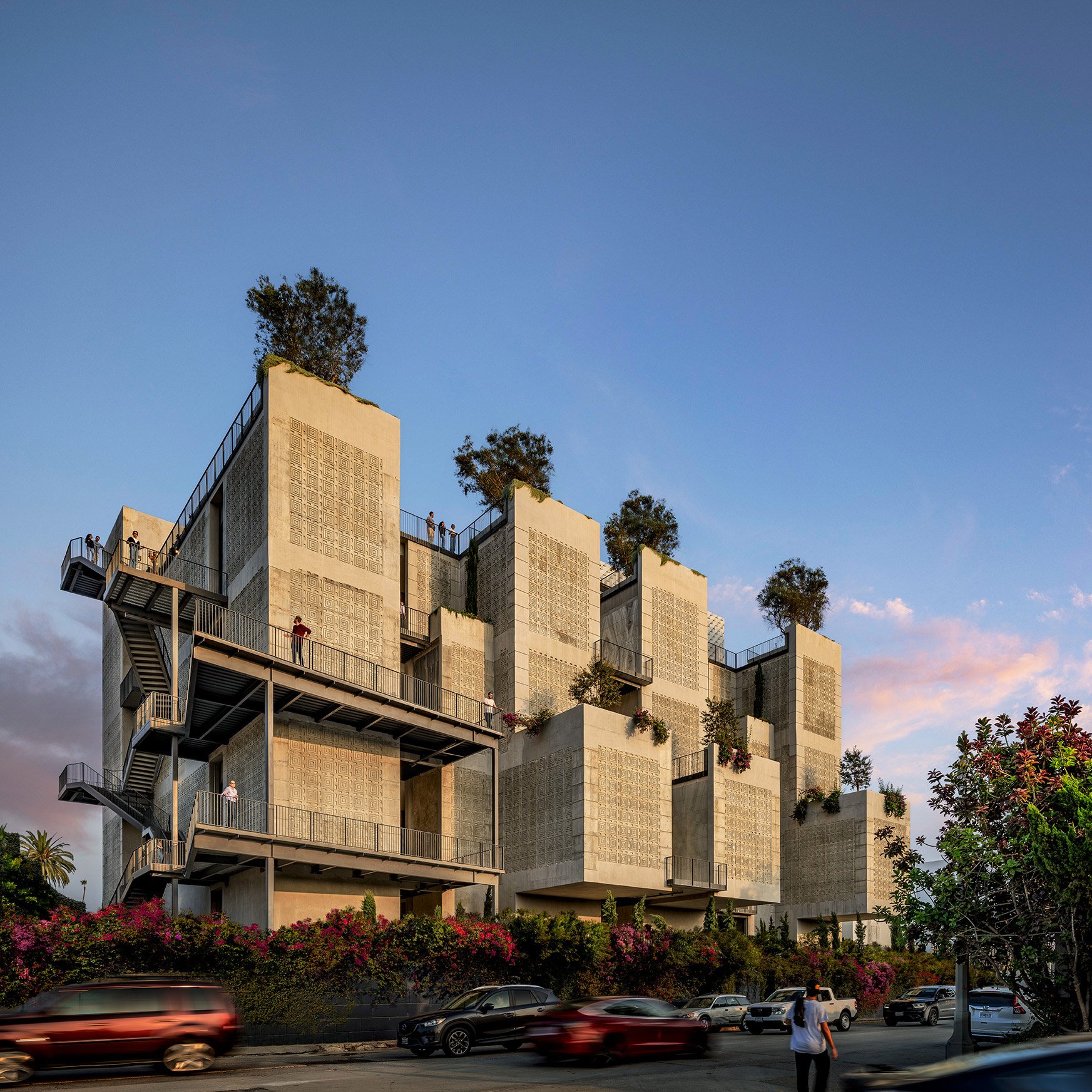
The Structure as a Symbol of Endurance After the Wildfires
Following the devastating wildfires that ravaged the city in January, Lehrer referred to the structure as a symbol of endurance and continuous connection. At a time when the city was grappling with the immense challenges of recovery and renewal, the shrine emerged as a beacon of permanence and individuality.
“The shrine radiates uniqueness, continuity, connection, and a profound sense of eternity,” Lehrer said. These words reflect a deep hope that the architectural landmark would stand as a source of stability and inspiration for a community still reeling from disaster—offering a sense of resilience and a lasting bond with the future.
The Impact of Contemporary Cemetery Design
In the realm of modern cemetery design, Dezeen has published a guide highlighting emerging trends in this evolving field. Today’s resting places increasingly showcase innovative approaches to honoring the departed. Among these is a notable project in Bangladesh featuring breeze blocks and latticed openings—illustrating a growing understanding of how to harmonize architecture and nature to create spaces that memorialize life in unique and sustainable ways.







