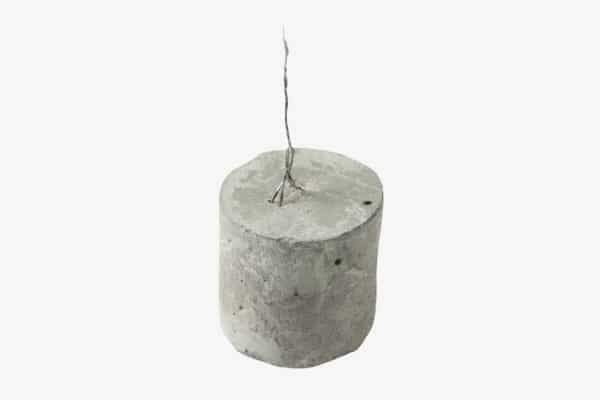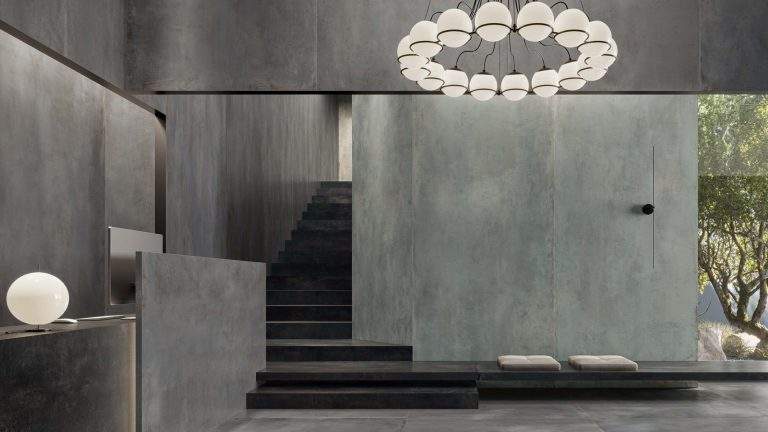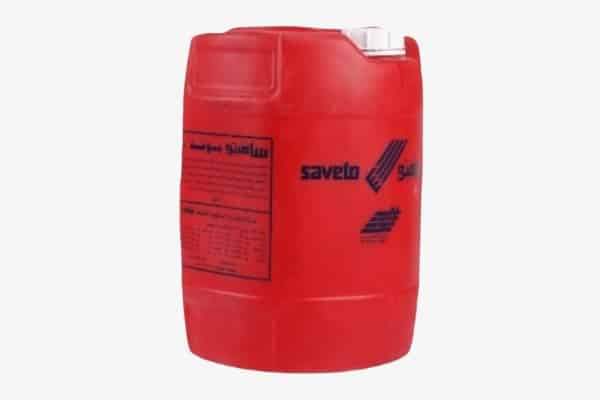Vestige House by Smith Young Architects
Liverpool-based studio Smith Young Architects has unveiled a remarkable project in Cheshire, northwest England: Vestige, a house that ingeniously integrates the remnants of a previous structure on its site. Overlooking a picturesque park, this new home replaces an existing dwelling that was unsuitable for extension due to its poor condition. Named Vestige, the project honors the original building by recreating its ground floor layout and reusing its old brickwork, complemented by timber-clad volumes on the upper floor. This article delves into the intricate details of Vestige, exploring its design, sustainability, and the philosophy behind its creation.
Concept and Sustainability: Retaining Heritage While Embracing the Future
Vestige was initially conceived as a retro-first adaptation. However, a detailed analysis of the project highlighted the challenges posed by the outdated taxation system in the UK. Smith Young Architects aimed to construct a sustainable replacement dwelling in an established suburban setting while maintaining a strong relationship with its context. The ground floor of Vestige retains the grid-like floor plan of the previous building, incorporating the old brick walls to form its spaces.
“Initially conceived as a retro-first adaptation, detailed analysis of the project highlighted the burden of the outdated taxation system in the UK,” explained Smith Young Architects. This approach underscores the studio’s commitment to sustainability and heritage preservation. By reusing materials and adapting the original layout, the project minimizes waste and pays homage to the site’s history.
Design and Layout: A Thoughtful Reimagining
At the front of the home, a section of the wall extends outward, separating the living room from a double-height entrance hall and outdoor parking area. This design choice not only retains a piece of the original structure but also creates a striking architectural feature. Inside, the floor level steps down towards the rear of the home, where a dining room and kitchen overlook the garden through full-height sliding glass doors. This transition in floor level creates a dynamic spatial experience, enhancing the connection between the indoor and outdoor spaces.
“The double-height entrance hall occupies the position where the staircase once stood, and the area that previously housed the kitchen has been repurposed to accommodate the new staircase,” founder Michael Young told Dezeen. This thoughtful reuse of space ensures that the new home retains a tangible link to its predecessor.
Transitioning Spaces: From Compression to Release
The implementation of a split-level arrangement at the ground floor level provides opportunities to alter the volume of the internal spaces. As one transitions through the building, the spaces move from compression to release, creating a varied and engaging spatial experience. This design choice enhances the experiential quality of the space, making the journey through the home a dynamic and memorable one.
Upper Floor and Material Palette: Blending Old and New
Above the brick base, the first floor comprises a cluster of four timber-clad cuboid volumes with sloping roofs. These volumes house the main ensuite bedroom and three smaller bedrooms, organized around a landing that overlooks the entrance hall below. The timber cladding provides a warm and natural contrast to the brick base, creating a harmonious blend of materials that reflects both the history and the modernity of the home.
The original brickwork is finished in lime render both internally and externally, creating a tactile feel on the ground floor that contrasts with the plain white walls and pale woodwork of the new spaces. This restrained palette focuses attention on the tactile qualities and irregularities of the surface textures, which catch the light and evolve with the shifting seasons.
Flawless Imperfection: Embracing the Narratives of the Past
“Both ourselves and the client shared the conviction that the building should reflect the narratives of the individuals who physically shaped it,” said Young. The aim was for the building to embody a sense of flawless imperfection. This philosophy is evident in the careful preservation of the original brickwork and the thoughtful integration of new materials and spaces.
While the finishes might seem minimal, the qualitative impact of the imperfect surface textures focuses attention on the tactility of the materials. The way these irregularities catch the light and evolve with the shifting seasons adds a dynamic and evolving quality to the home, ensuring that it feels alive and responsive to its environment.
Interior Design: Balancing Minimalism and Warmth
Inside Vestige, the design strikes a delicate balance between minimalism and warmth. The use of natural materials, such as timber and brick, creates a welcoming and tactile environment. The pale woodwork of the new spaces complements the lime-rendered brickwork, creating a cohesive and harmonious aesthetic.
The main living areas are designed to maximize natural light and create a sense of openness. Full-height sliding glass doors in the dining room and kitchen open onto the garden, creating a seamless connection between the indoor and outdoor spaces. This design choice not only enhances the visual appeal of the home but also promotes a healthy and sustainable lifestyle by encouraging interaction with nature.
The Garden: Extending the Living Space
The garden at Vestige is more than just an outdoor space; it is an integral part of the home’s design. The full-height sliding glass doors in the dining room and kitchen open onto the garden, creating a seamless connection between the indoor and outdoor spaces. This design choice enhances the visual appeal of the home and promotes a healthy and sustainable lifestyle by encouraging interaction with nature.
The garden itself is designed to be an extension of the living space. Thoughtfully landscaped with native plants and trees, it provides a tranquil and private retreat for the homeowners. The careful selection of plants ensures that the garden evolves with the seasons, offering a constantly changing backdrop for the home.
A Contemporary Interpretation of History
Vestige is a testament to the possibilities of contemporary architecture. By reusing materials from the original structure and adapting its layout, Smith Young Architects have created a home that honors the past while embracing the future. The result is a home that feels both timeless and modern, rooted in its context yet forward-looking in its design.
This approach to design is not only sustainable but also deeply respectful of the site’s history. By preserving and repurposing elements of the original building, the architects have ensured that the new home retains a tangible link to its past. This connection to history adds a layer of meaning and depth to the home, making it more than just a place to live but a testament to the narratives of the individuals who shaped it.
Conclusion: Vestige – A Model of Sustainable Design
Smith Young Architects, founded by Michael Young and Daniel Smith in 2016, has created a home that thoughtfully blends the old with the new. Vestige not only honors the history of the previous structure but also demonstrates a commitment to sustainable design and a deep appreciation for the tactile qualities of materials.
By reusing materials and adapting the original layout, Vestige minimizes waste and pays homage to the site’s history. This approach ensures that the new home retains a tangible link to its past while providing a modern and sustainable living environment.
Vestige is a model of sustainable design, demonstrating that it is possible to create a new home that respects and incorporates the history of its site. The careful blend of old and new materials, the thoughtful layout, and the commitment to sustainability make Vestige a truly unique and inspiring project. As we move towards a more sustainable future, projects like Vestige serve as valuable examples of how we can honor our past while embracing the possibilities of the future.
Photography: Hali Mason
Finally, find out more on ArchUp:







