
Entwurf für den Neubau eines Gemeinschaftshauses mit Kinderhort, Jungendzentrum und Gemeindearchiv entstanden im Rahmen des Architektur-Wettbewerbs “Angstlareal Geisenhausen”. Durch die freigestellte Positionierung des Baukörpers auf dem Grundstück entstehen differenzierte Außenräume mit spezifischen Aufenthaltsqualitäten. © Michels Architekturbüro GmbH #micarc1822
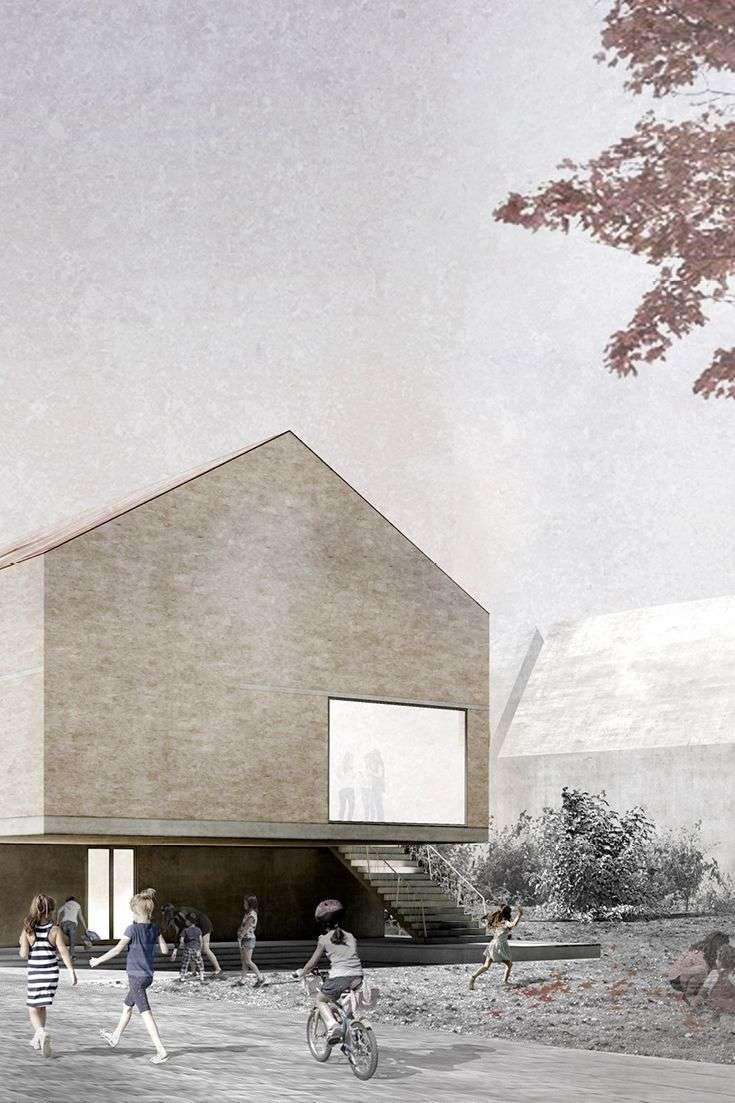
Welcome to ArchUp, the leading bilingual platform for trusted architectural content.
I'm Ibrahim Fawakherji, an architect and editor since 2011, focused on curating insightful updates that empower professionals in architecture and urban planning.
We cover architecture news, research, and competitions with analytical depth, building a credible architectural reference.
Similar Posts
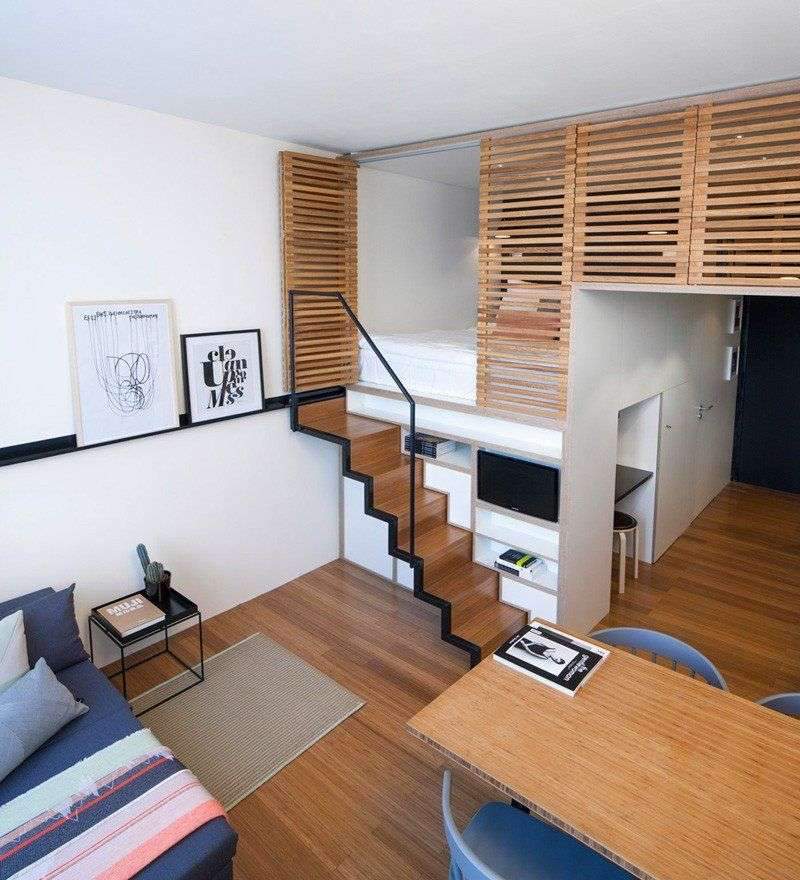
While hotel rooms usually center around the bed, Zoku’s lofts center around a wooden…
While hotel rooms usually center around the bed, Zoku’s lofts center around a wooden table that seats four. “People can have a business meeting there or have a cappuccino with friends — they can really make it theirs,” Meyer says.
![Small Leather Wall Strap [Round End] – Nicotine / Yes – Brass 3 / Steel Screw](https://archup.net/wp-content/uploads/2021/12/13289-small-leather-wall-strap-round-end-nicotine-yes-brass-3-steel-screw-scaled.jpg)
Small Leather Wall Strap [Round End] – Nicotine / Yes – Brass 3 / Steel Screw
FREE SHIPPING These minimal Scandinavian style Leather Wall Straps can be used in a wide variety of ways to add a modern Nordic feel to your home decor. Use just one as a wall hanging scarf storage or loop a…
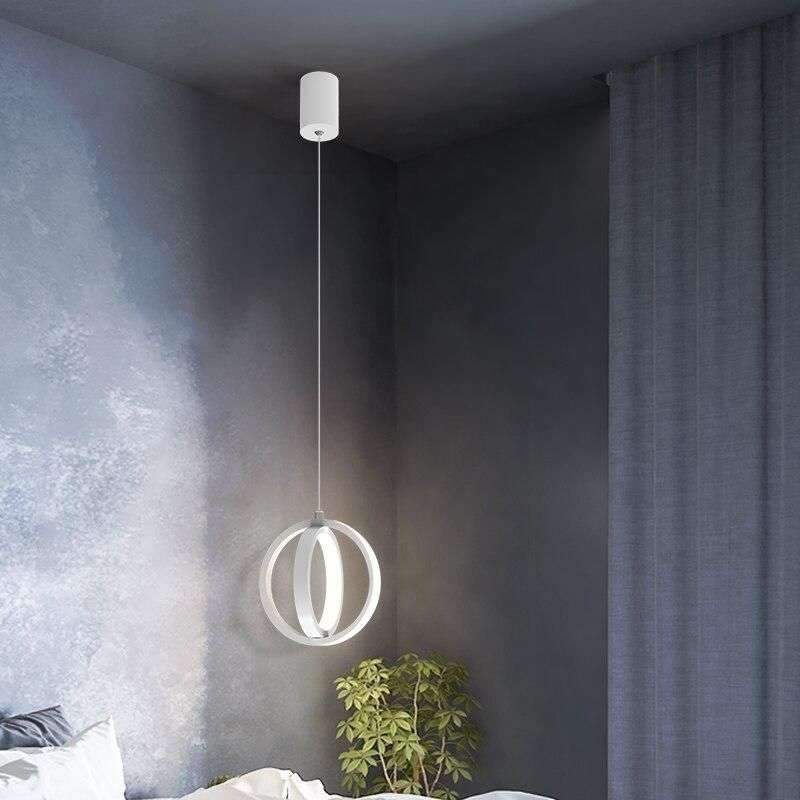
Scilicet Pendant Light – White 17×15 cm / Warm White
The Scilicet Pendant Light presents an ultramodern hanging lamp made of black or gold plated aluminum alloy. It brightens your space using LED light strips, radiating the space with a subdued ray of light. This light fitting has a voguish…
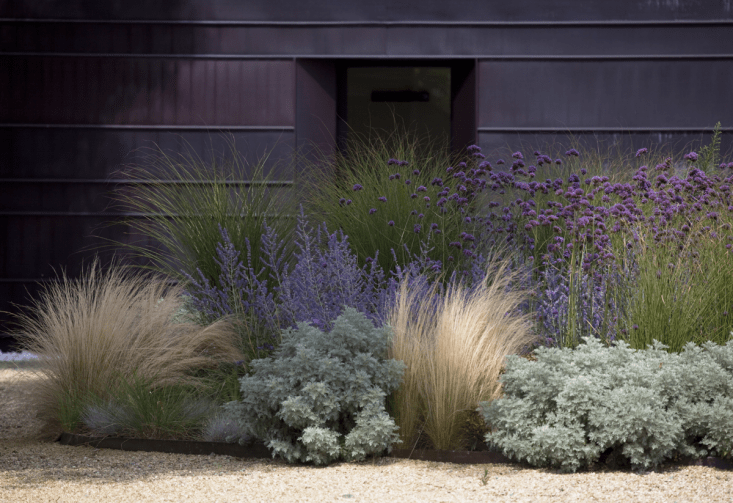
In the Piedmontese hills, Turin-based landscape architect Cristiana Ruspa unified discrete outdoor spaces–a circular…
In the Piedmontese hills, Turin-based landscape architect Cristiana Ruspa unified discrete outdoor spaces–a circular driveway, a shaded terrace, and an inner courtyard with a bleached wood pergola–with a colorful palette of low-water perennials.
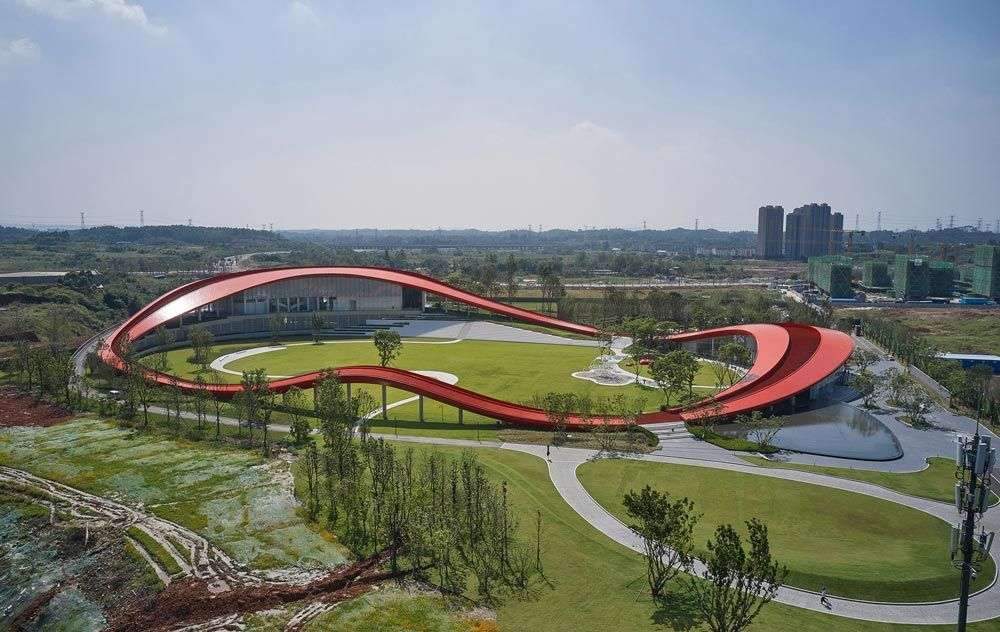
Powerhouse Company Weaves a Walkable Red Loop of Wisdom
An undulating walking trail has been created by the Rotterdam based architecture studio Powerhouse Company […] The post Powerhouse Company Weaves a Walkable Red Loop of Wisdom appeared first on ParametricArchitecture.
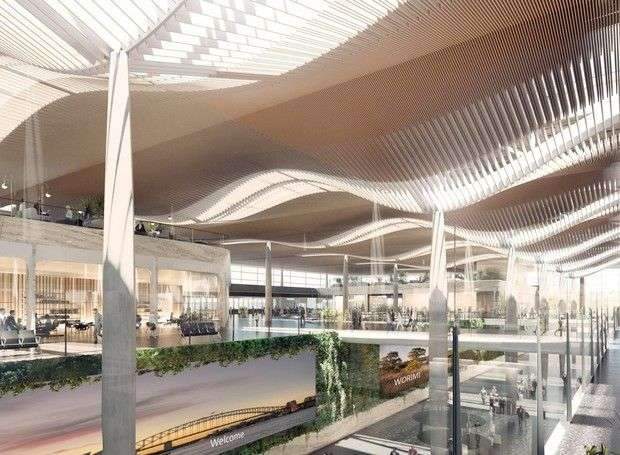
Zaha Hadid Architects e Cox Architecture revelam projeto de aeroporto em Sidney
O visual do novo aeroporto de Sydney terá uma identidade regional inconfundível, como o paisagismo e tetos de madeira ondulados (Foto: Reprodução/Dezeen) Os escritórios Zaha Hadid Architects e Cox Architecture revelaram o design de um aeroporto em Sydney inspirado…

While hotel rooms usually center around the bed, Zoku’s lofts center around a wooden…
While hotel rooms usually center around the bed, Zoku’s lofts center around a wooden table that seats four. “People can have a business meeting there or have a cappuccino with friends — they can really make it theirs,” Meyer says.
![Small Leather Wall Strap [Round End] – Nicotine / Yes – Brass 3 / Steel Screw](https://archup.net/wp-content/uploads/2021/12/13289-small-leather-wall-strap-round-end-nicotine-yes-brass-3-steel-screw-scaled.jpg)
Small Leather Wall Strap [Round End] – Nicotine / Yes – Brass 3 / Steel Screw
FREE SHIPPING These minimal Scandinavian style Leather Wall Straps can be used in a wide variety of ways to add a modern Nordic feel to your home decor. Use just one as a wall hanging scarf storage or loop a…

Scilicet Pendant Light – White 17×15 cm / Warm White
The Scilicet Pendant Light presents an ultramodern hanging lamp made of black or gold plated aluminum alloy. It brightens your space using LED light strips, radiating the space with a subdued ray of light. This light fitting has a voguish…

In the Piedmontese hills, Turin-based landscape architect Cristiana Ruspa unified discrete outdoor spaces–a circular…
In the Piedmontese hills, Turin-based landscape architect Cristiana Ruspa unified discrete outdoor spaces–a circular driveway, a shaded terrace, and an inner courtyard with a bleached wood pergola–with a colorful palette of low-water perennials.

Powerhouse Company Weaves a Walkable Red Loop of Wisdom
An undulating walking trail has been created by the Rotterdam based architecture studio Powerhouse Company […] The post Powerhouse Company Weaves a Walkable Red Loop of Wisdom appeared first on ParametricArchitecture.

Zaha Hadid Architects e Cox Architecture revelam projeto de aeroporto em Sidney
O visual do novo aeroporto de Sydney terá uma identidade regional inconfundível, como o paisagismo e tetos de madeira ondulados (Foto: Reprodução/Dezeen) Os escritórios Zaha Hadid Architects e Cox Architecture revelaram o design de um aeroporto em Sydney inspirado…

While hotel rooms usually center around the bed, Zoku’s lofts center around a wooden…
While hotel rooms usually center around the bed, Zoku’s lofts center around a wooden table that seats four. “People can have a business meeting there or have a cappuccino with friends — they can really make it theirs,” Meyer says.
![Small Leather Wall Strap [Round End] – Nicotine / Yes – Brass 3 / Steel Screw](https://archup.net/wp-content/uploads/2021/12/13289-small-leather-wall-strap-round-end-nicotine-yes-brass-3-steel-screw-scaled.jpg)
Small Leather Wall Strap [Round End] – Nicotine / Yes – Brass 3 / Steel Screw
FREE SHIPPING These minimal Scandinavian style Leather Wall Straps can be used in a wide variety of ways to add a modern Nordic feel to your home decor. Use just one as a wall hanging scarf storage or loop a…

Scilicet Pendant Light – White 17×15 cm / Warm White
The Scilicet Pendant Light presents an ultramodern hanging lamp made of black or gold plated aluminum alloy. It brightens your space using LED light strips, radiating the space with a subdued ray of light. This light fitting has a voguish…

In the Piedmontese hills, Turin-based landscape architect Cristiana Ruspa unified discrete outdoor spaces–a circular…
In the Piedmontese hills, Turin-based landscape architect Cristiana Ruspa unified discrete outdoor spaces–a circular driveway, a shaded terrace, and an inner courtyard with a bleached wood pergola–with a colorful palette of low-water perennials.

Powerhouse Company Weaves a Walkable Red Loop of Wisdom
An undulating walking trail has been created by the Rotterdam based architecture studio Powerhouse Company […] The post Powerhouse Company Weaves a Walkable Red Loop of Wisdom appeared first on ParametricArchitecture.

Zaha Hadid Architects e Cox Architecture revelam projeto de aeroporto em Sidney
O visual do novo aeroporto de Sydney terá uma identidade regional inconfundível, como o paisagismo e tetos de madeira ondulados (Foto: Reprodução/Dezeen) Os escritórios Zaha Hadid Architects e Cox Architecture revelaram o design de um aeroporto em Sydney inspirado…
