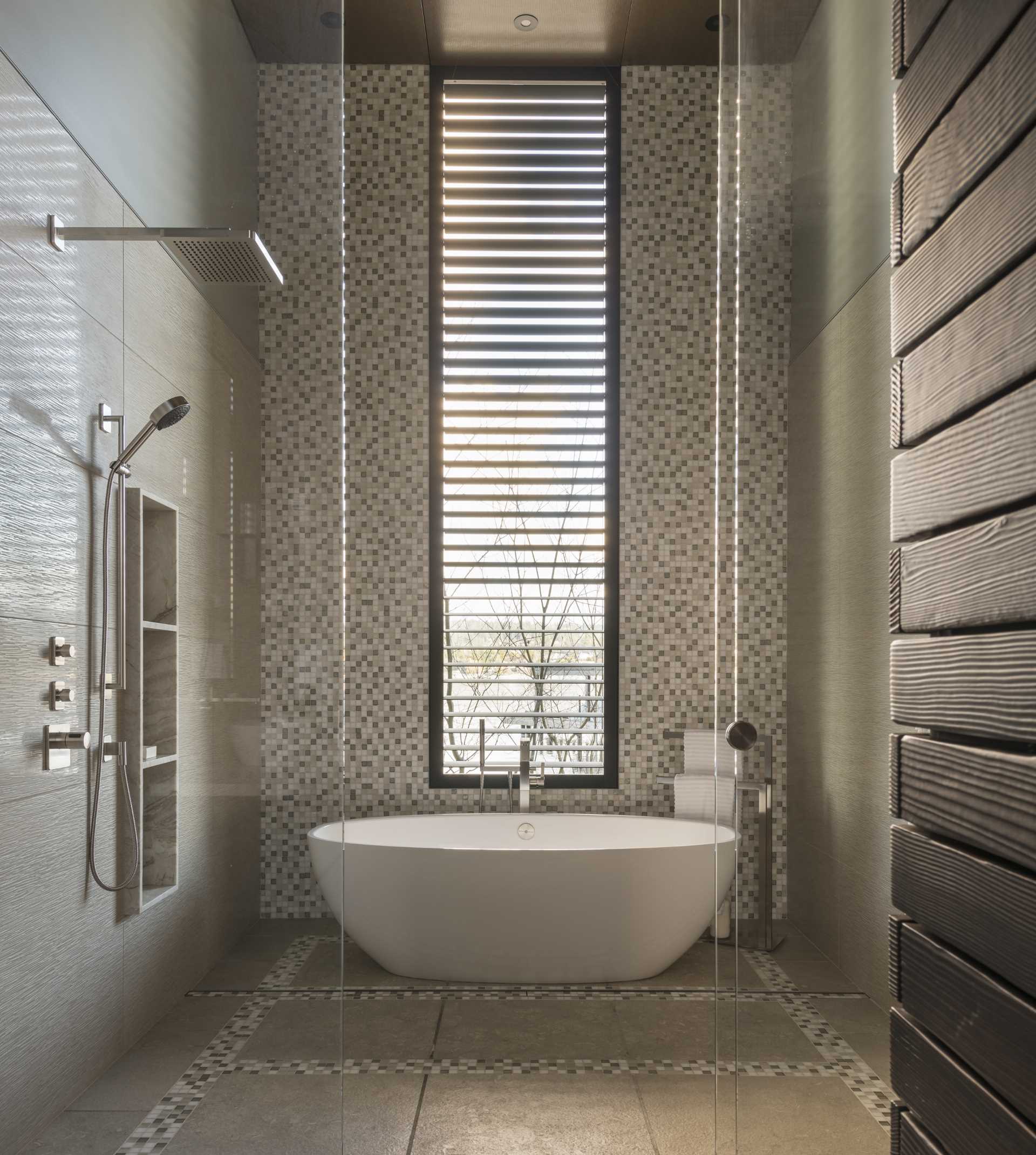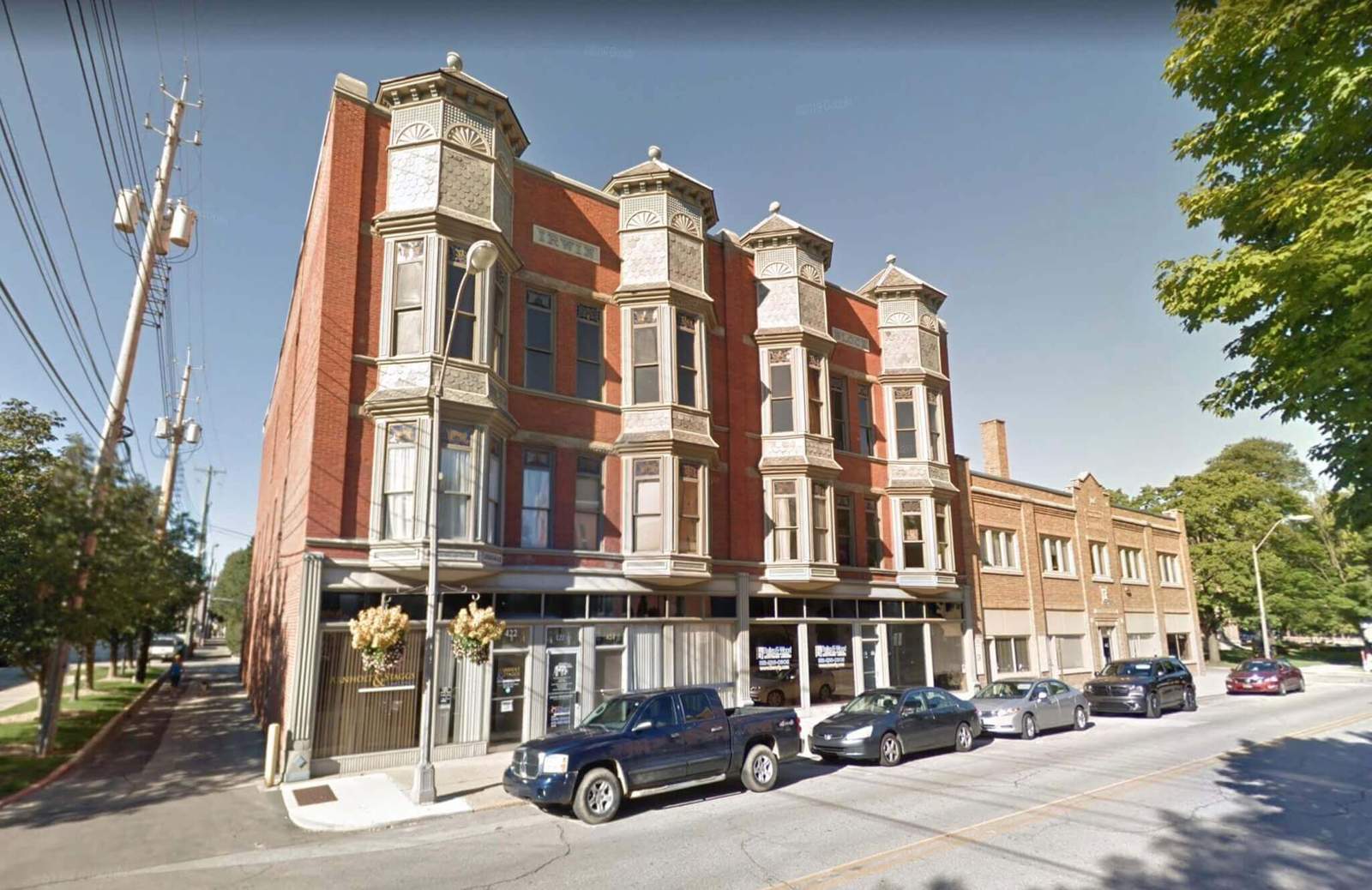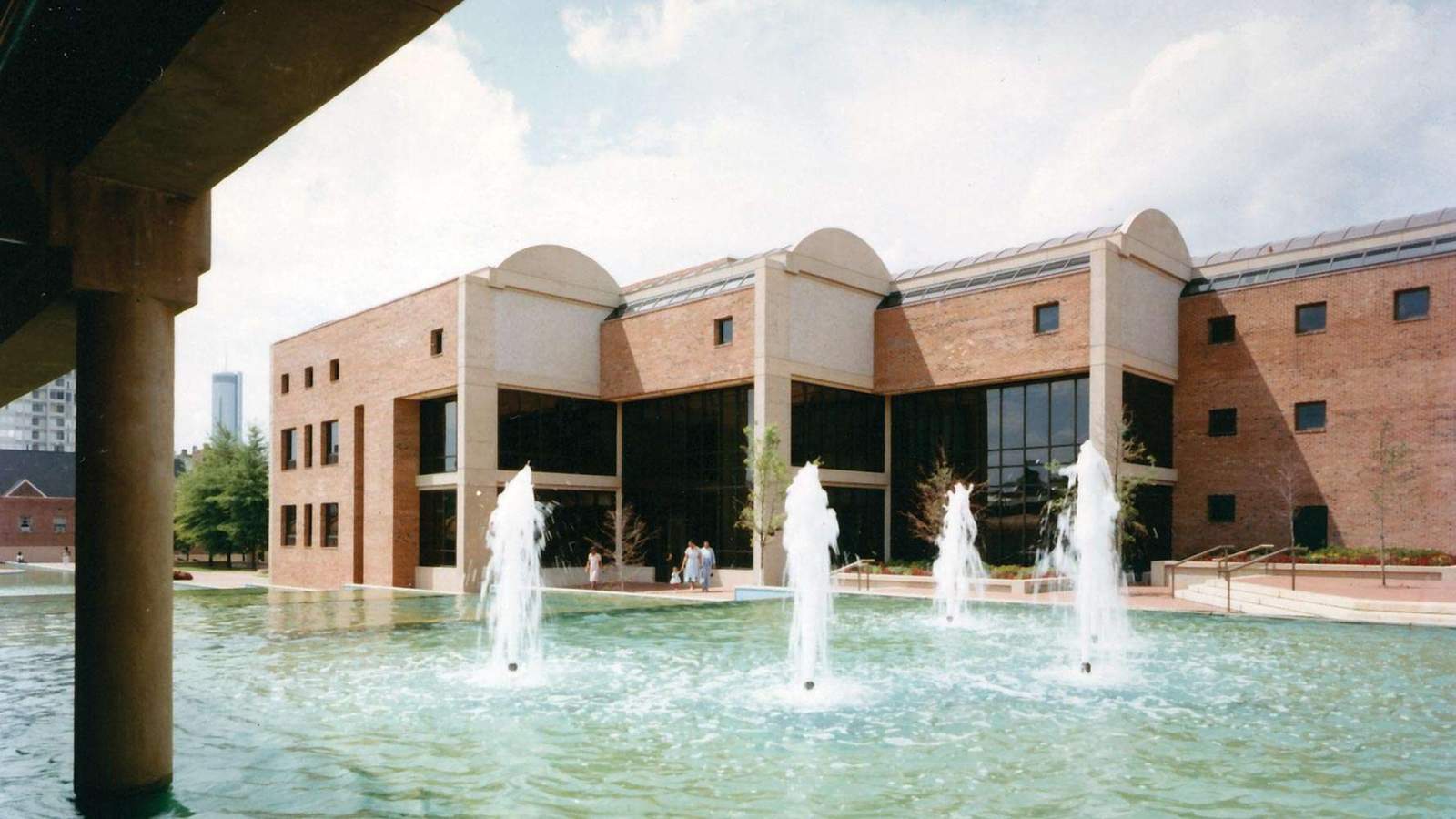
Photography by Benjamin Benschneider
Kor Architects has designed a new lakeside home in Washington State that uses materials like wood, stone, concrete, and steel, as well as a series of water features.

Photography by Aaron Leitz
The design of the home includes various water features. The first water feature can be seen at the front of the house, where it guides you to the front door.
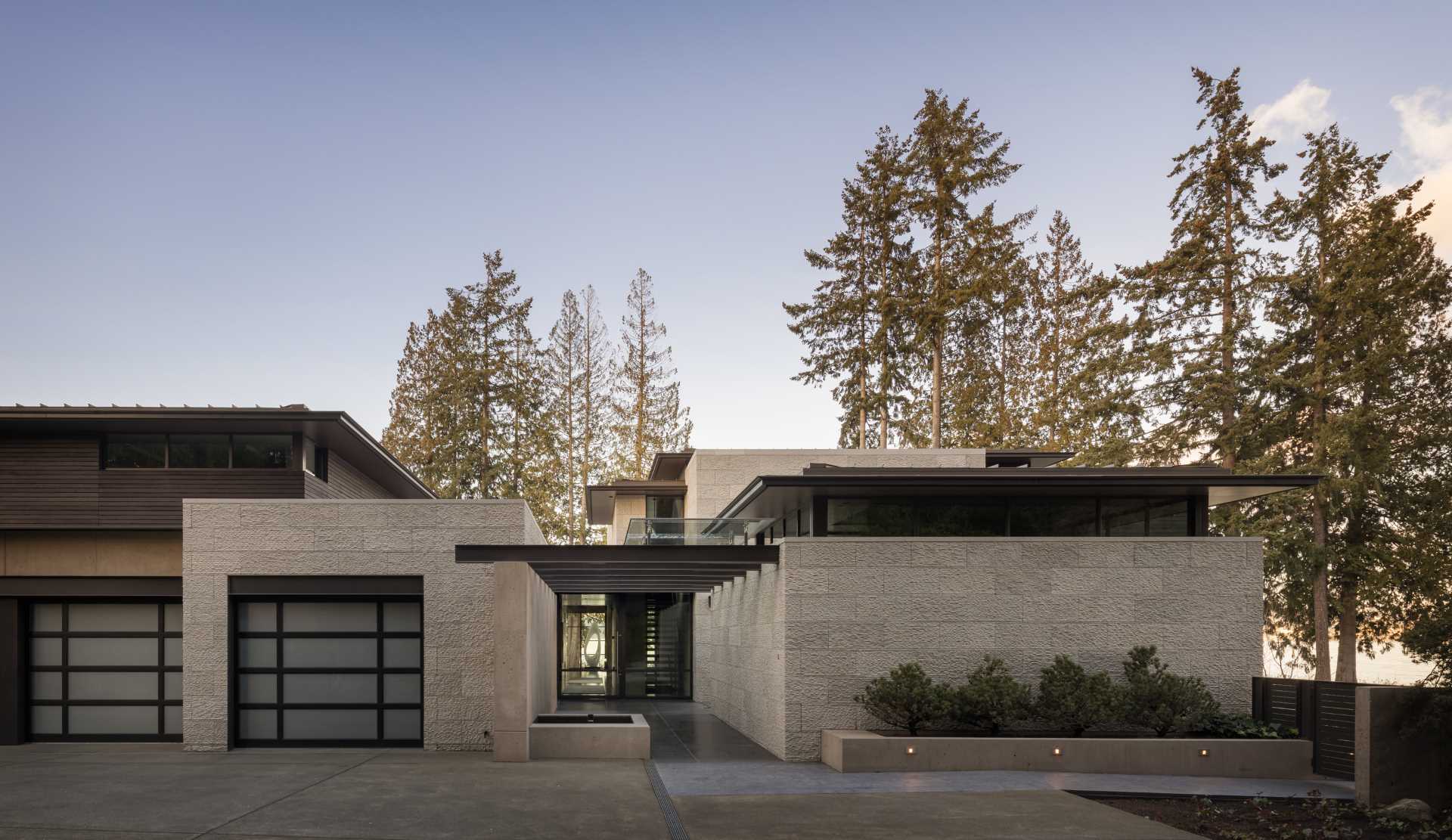
Photography by Aaron Leitz
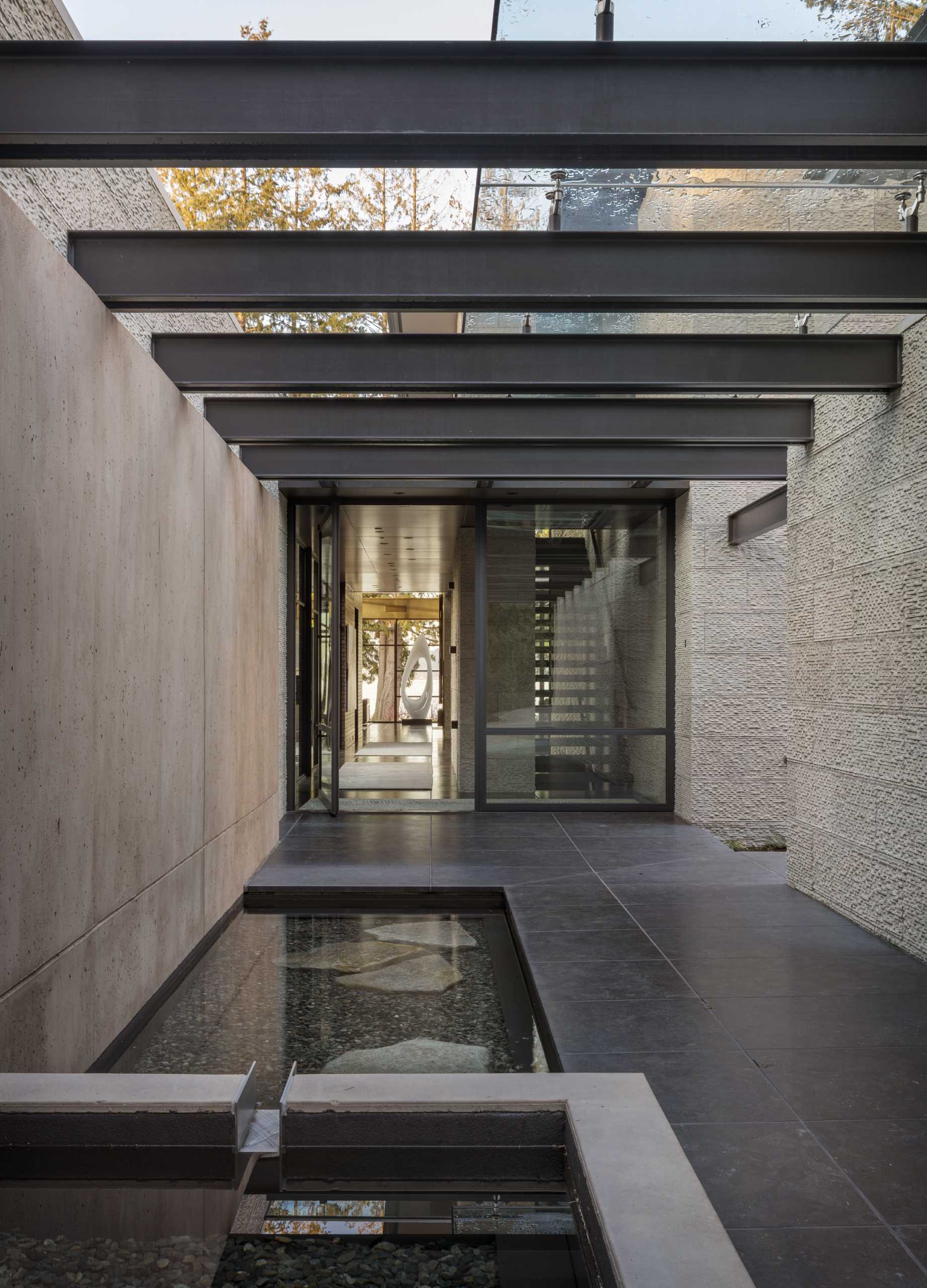
Photography by Aaron Leitz
Other water features, which feature around the exterior of the home, also flow beneath some parts of the building, where they meet up with large stepping platforms.
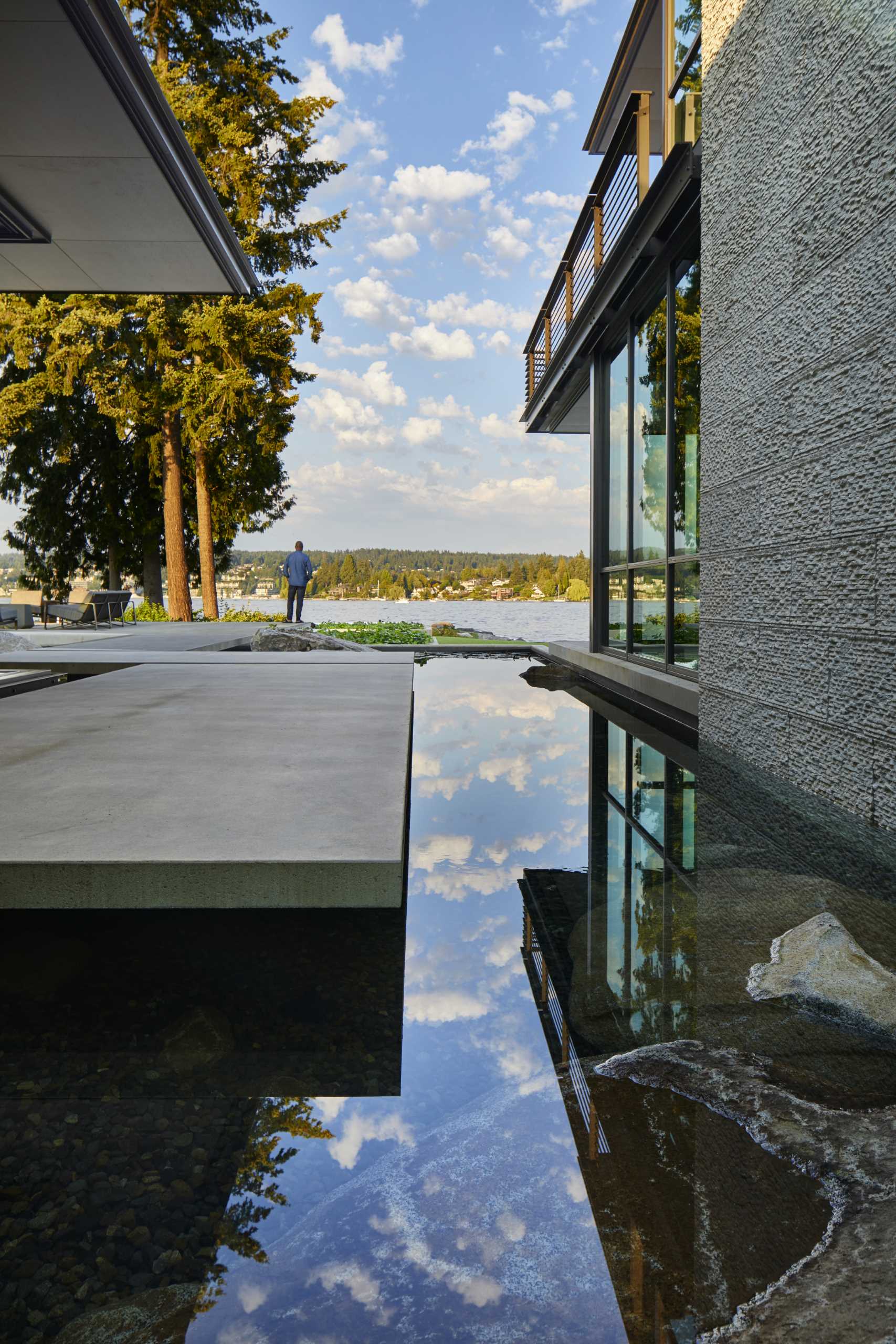
Photography by Benjamin Benschneider
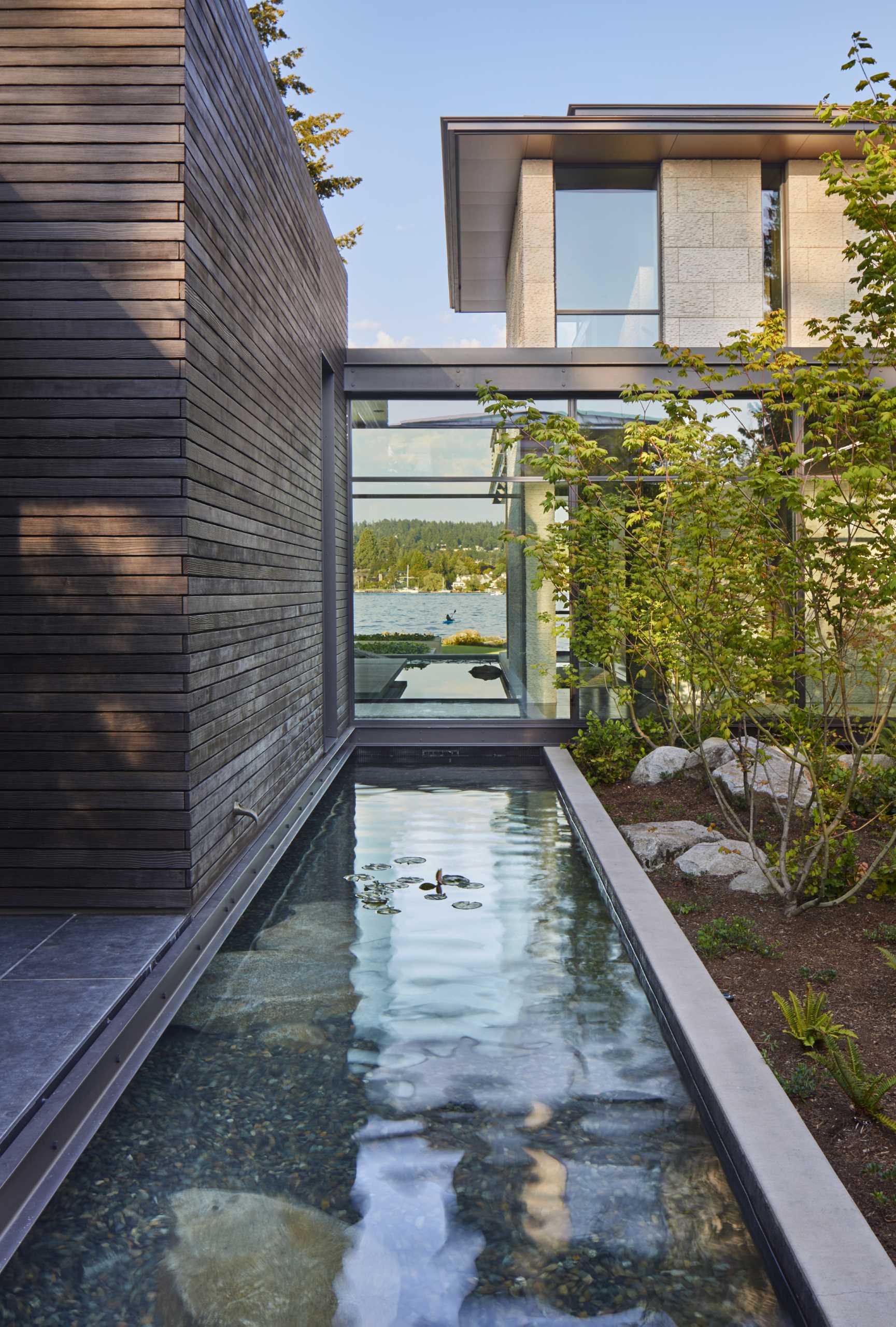
Photography by Benjamin Benschneider

Photography by Aaron Leitz
The water flows into a large feature made to resemble a native pond adjacent to the lake.

Photography by Benjamin Benschneider
Complementing the water features are the outdoor living areas that have views of the lake, and include steps with hidden lighting, large built-in concrete plants, and a lounge area with a fire pit. The architects worked with Ohashi Landscape Services to complete the outdoor spaces.
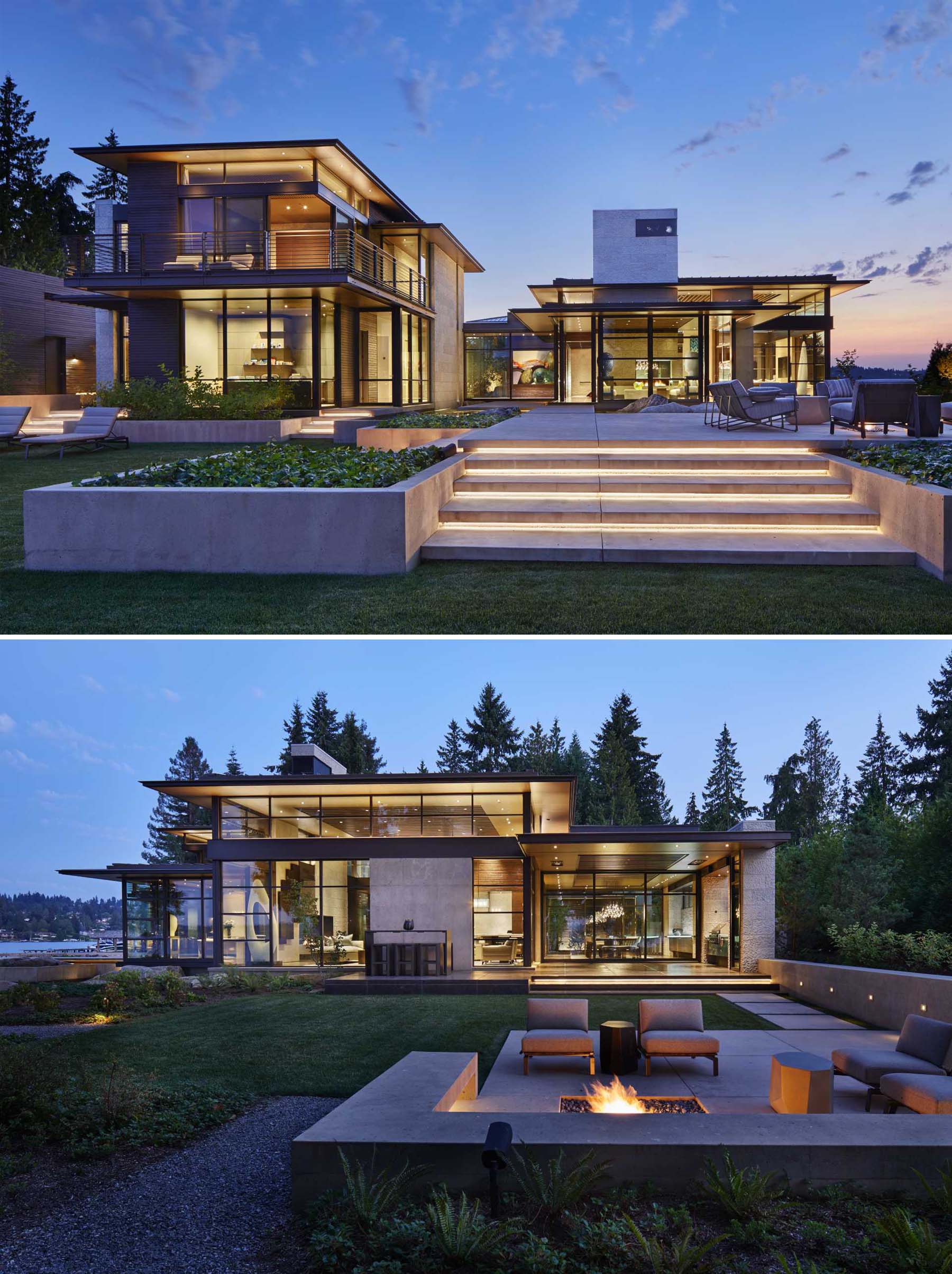
Photography by Benjamin Benschneider
The interiors of the home, which were designed in collaboration with Barbara Leland Interior Design, are filled with natural light from the floor-to-ceiling windows.

Photography by Aaron Leitz
The home has two different living rooms with views of the lake, that are connected via an opening and a double-sided fireplace.

Photography by Aaron Leitz
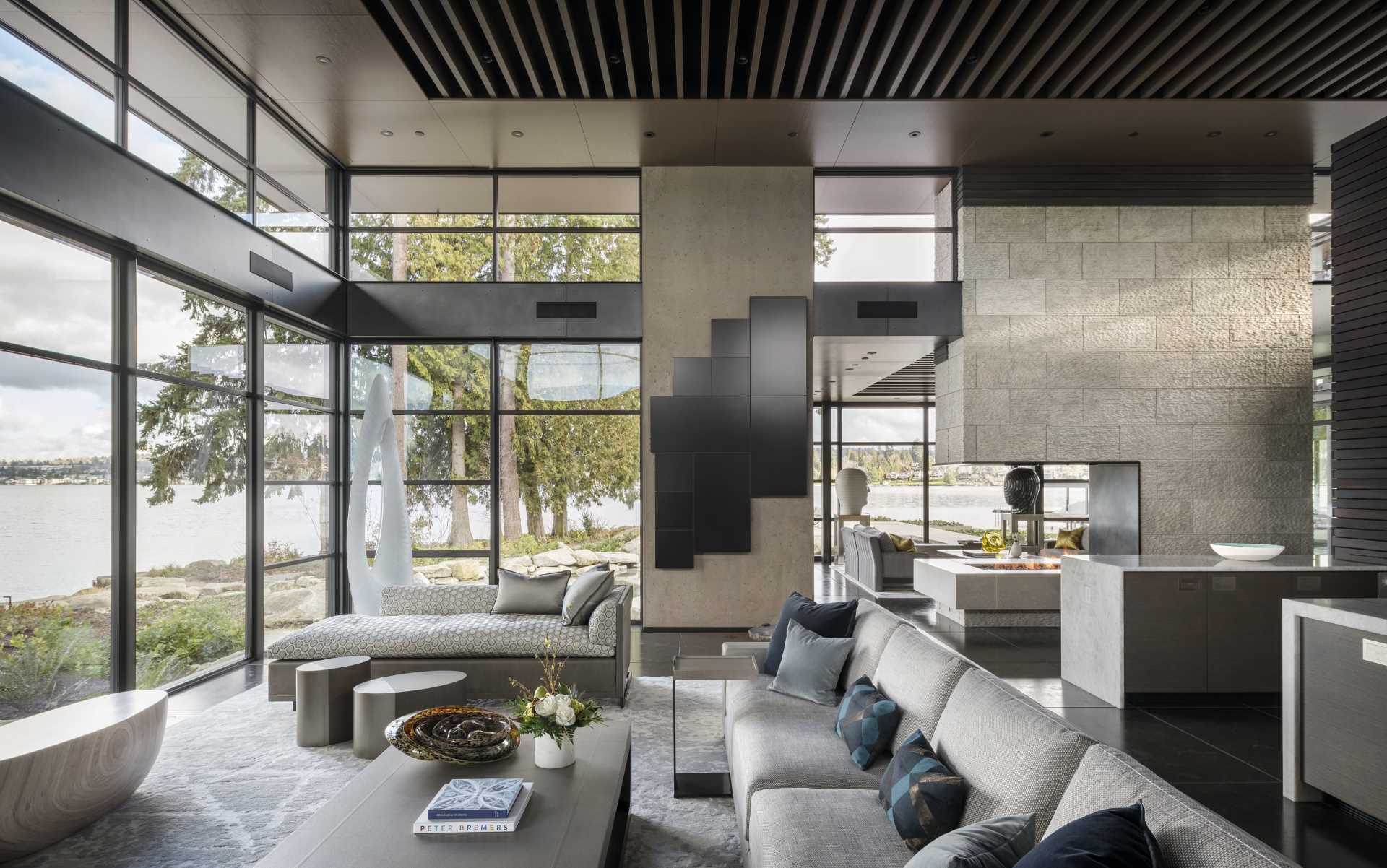
Photography by Aaron Leitz
Also sharing the warmth of the fireplace is the kitchen, where there’s a large island and a dark wall accent wall that continues into the dining room.
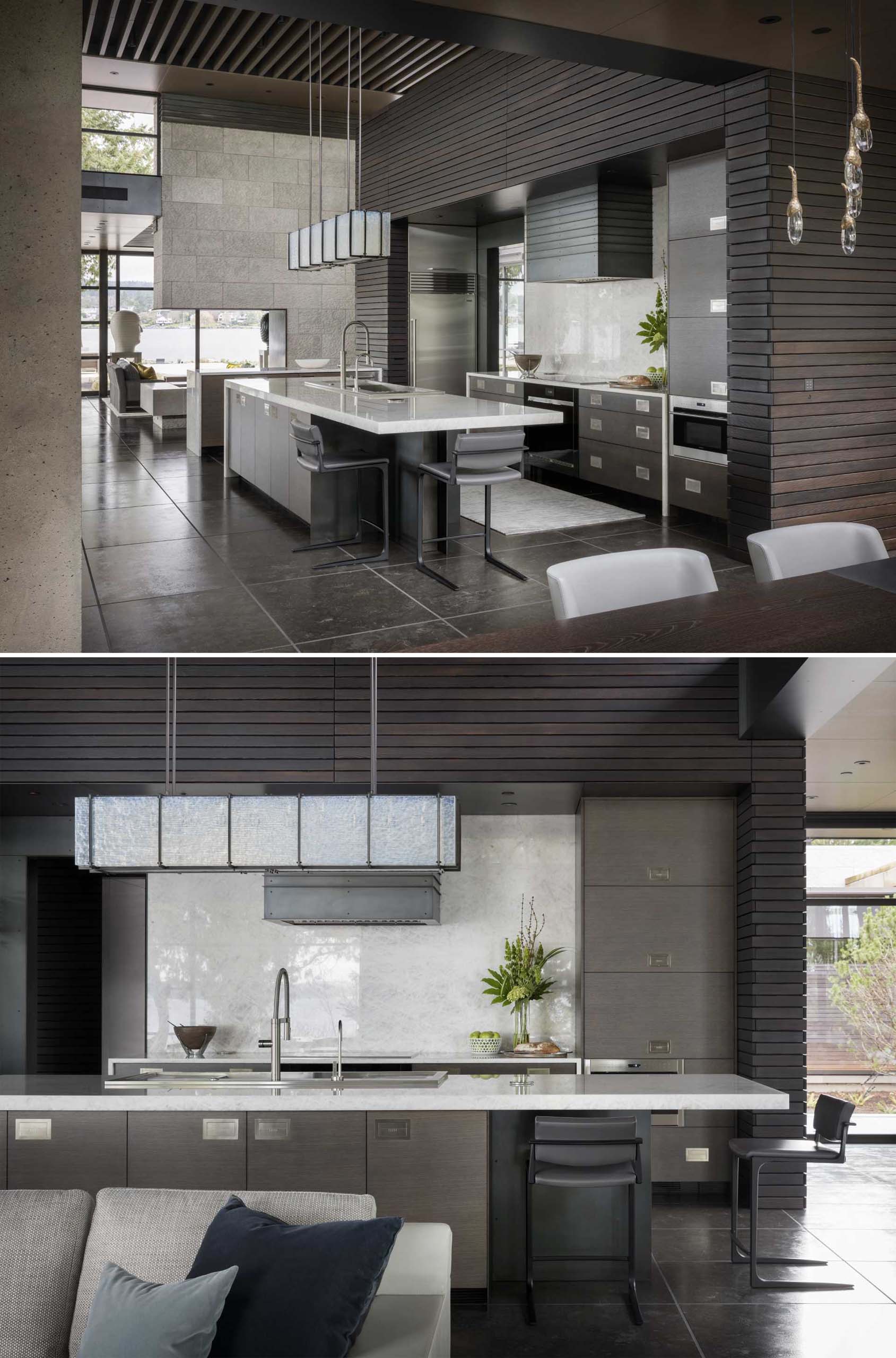
Photography by Aaron Leitz
In the adjacent dining room, there’s an oversized dining table with a collection of individual pendant lights that make up a light sculpture. Outside, there’s an additional covered dining area.
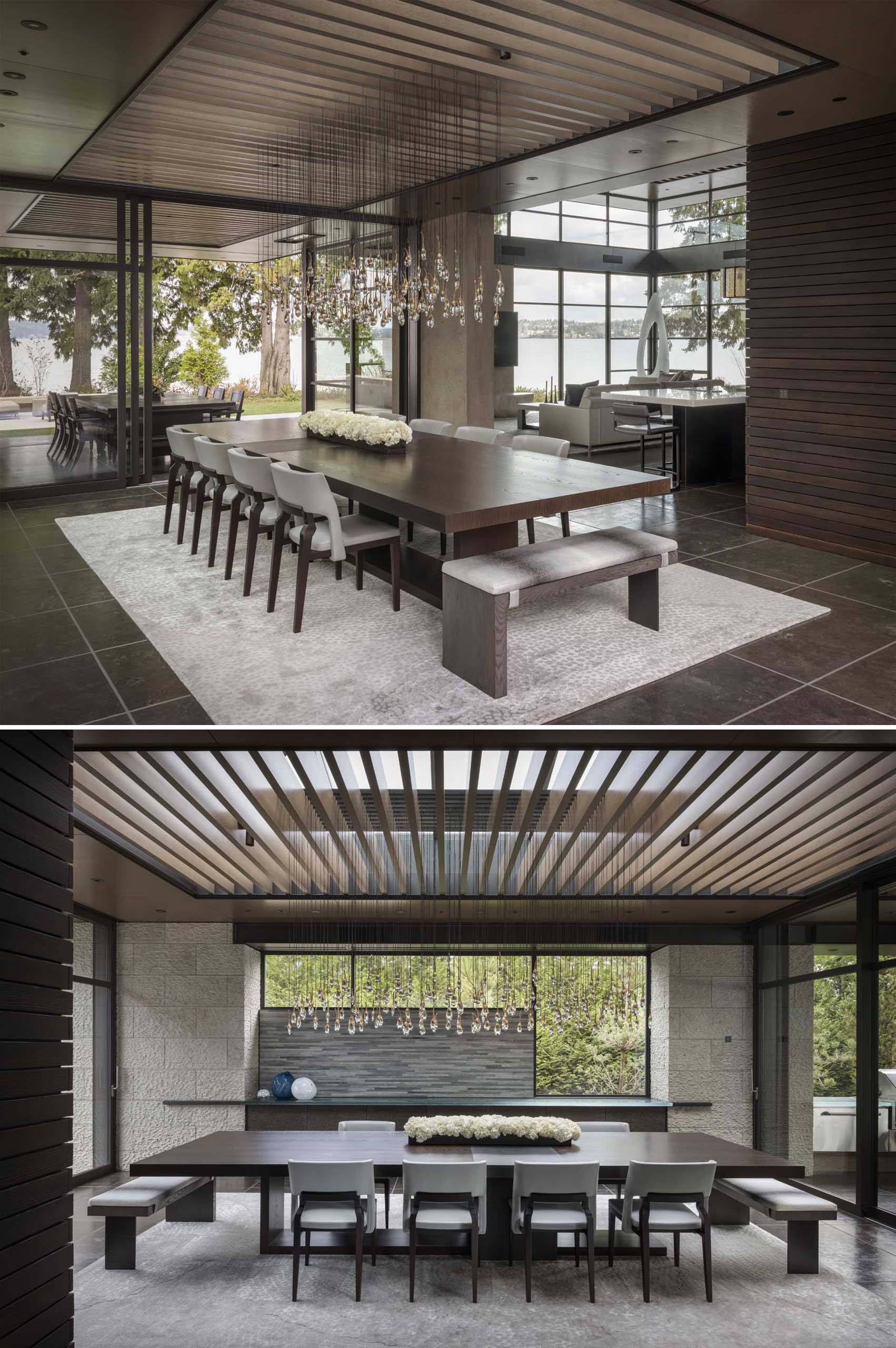
Photography by Aaron Leitz
Stone walls flank the stairs which lead to the upper floor of the home.

Photography by Benjamin Benschneider
In one of the bedrooms, a steel and wood accent wall acts as a backdrop for the bed.

Photography by Aaron Leitz
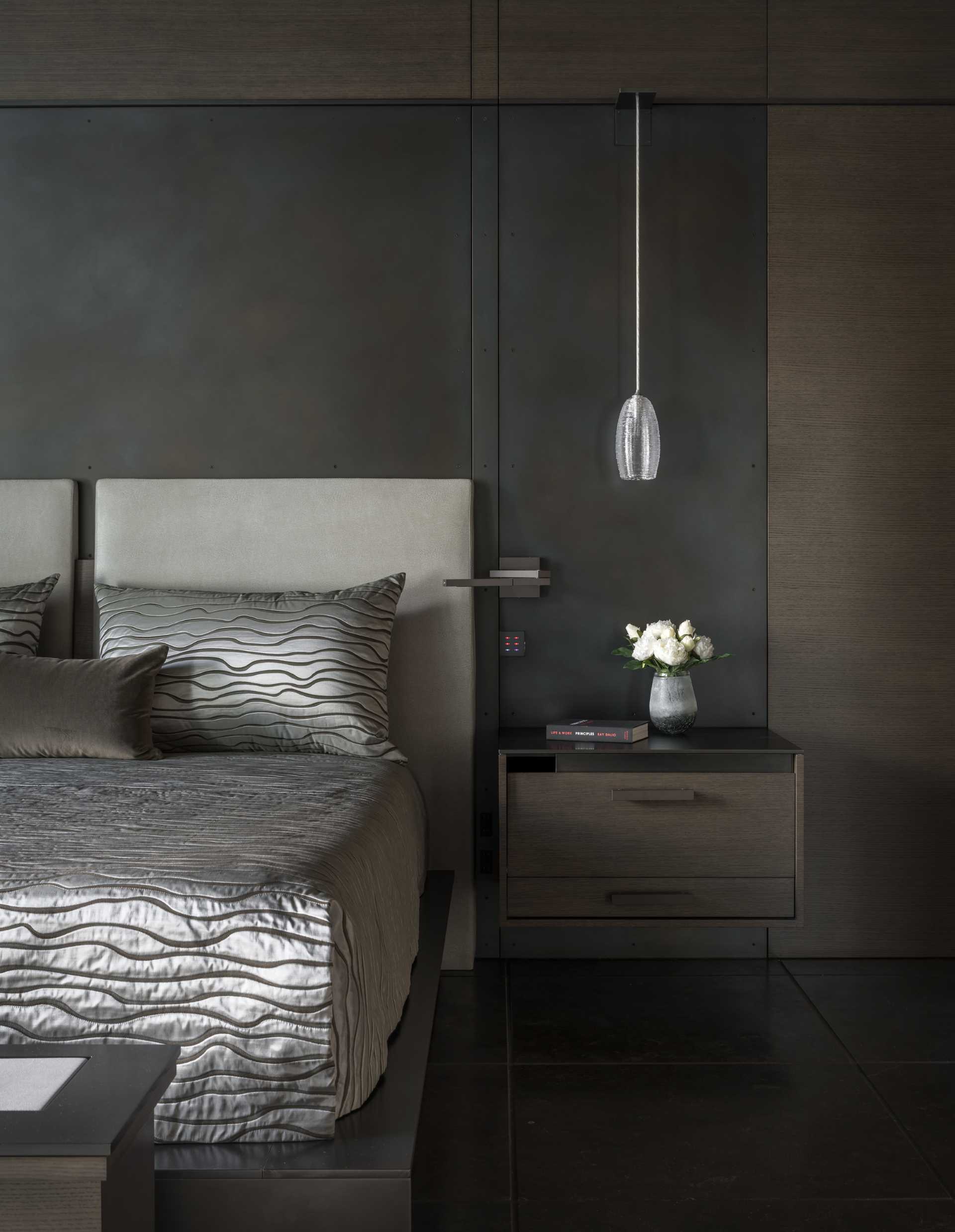
Photography by Aaron Leitz

Photography by Benjamin Benschneider
In another bedroom, the wood bed frame has been designed to include a couch.
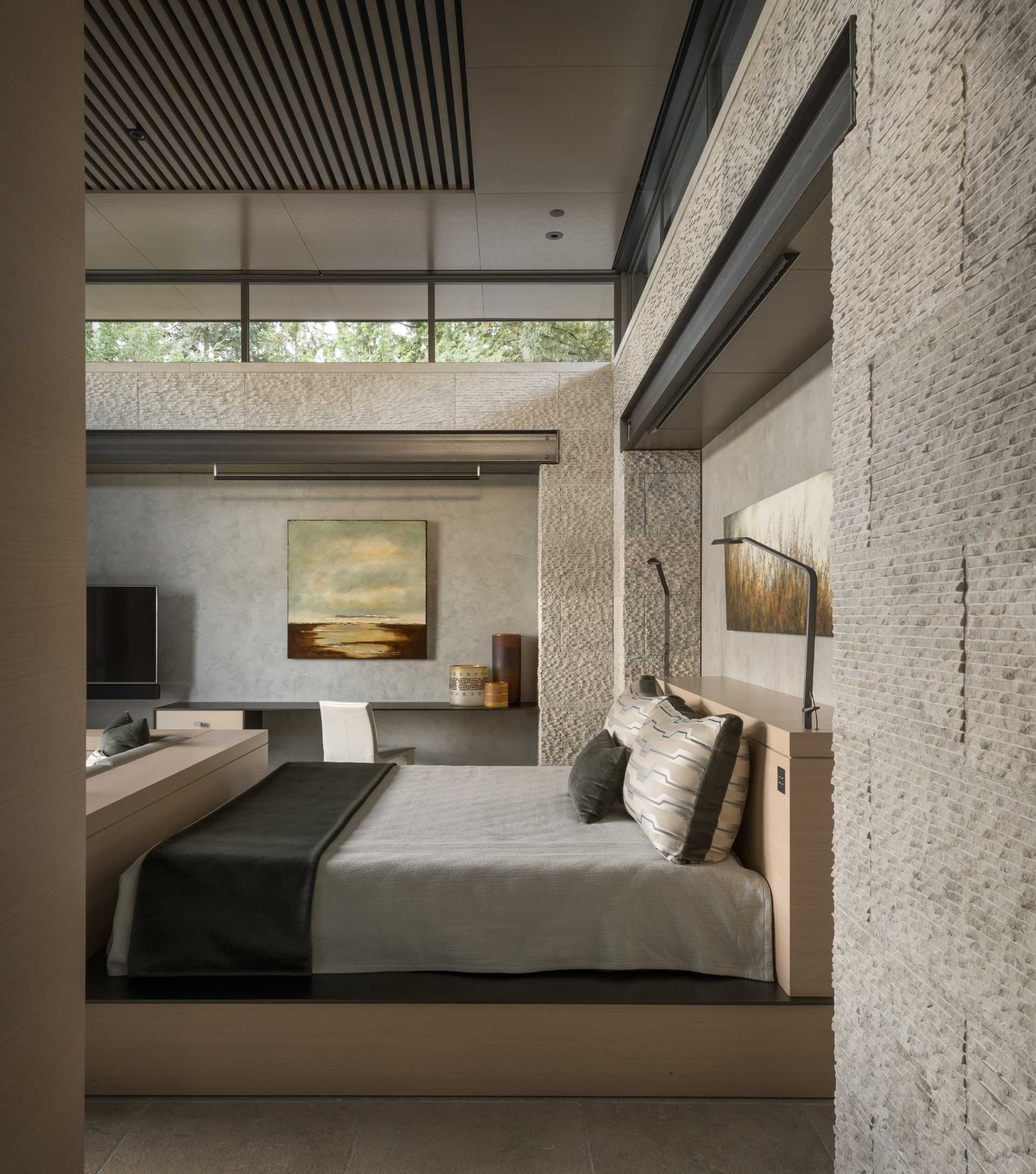
Photography by Aaron Leitz

Photography by Benjamin Benschneider
In one of the bathrooms, the walls are lined with textured tiles, while the double vanity has plenty of counter space. At the end of the vanity, there’s a freestanding bathtub with views of the lake.

Photography by Benjamin Benschneider
There’s also another freestanding bathtub in a different bathroom that has a high ceiling and a wall of tiles.
