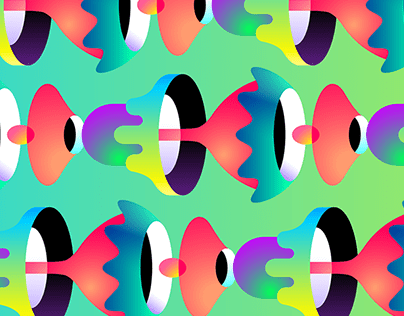
Welcome to ArchUp, the leading bilingual platform for trusted architectural content.
I'm Ibrahim Fawakherji, an architect and editor since 2011, focused on curating insightful updates that empower professionals in architecture and urban planning.
We cover architecture news, research, and competitions with analytical depth, building a credible architectural reference.
Similar Posts

Use the most economical building materials such as bricks and concrete
Use the most economical building materials such as bricks and concrete,Shelter is one of the most basic needs of human development,when the materials used tend to be expensive automatically,the price paid for construction also tends to become very expensive.Development at…
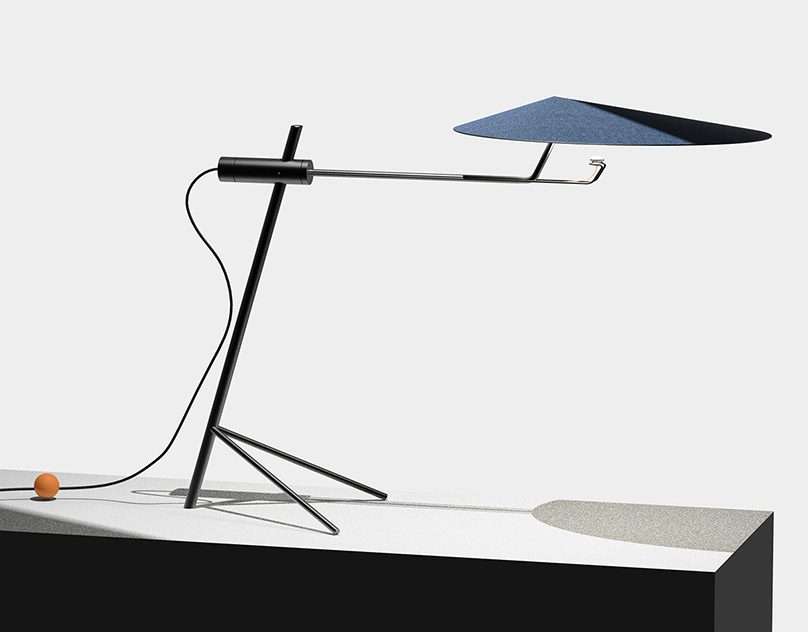
Bonsai : Desk Lamp
Bonsai 분재 : 盆栽 Concept_우리나라를 대표하는 나무인 소나무는 점잖아서 보는 이를 자극하지 않습니다.대신 보는 이가 편안한 마음을 가지고 상상력을 발휘하며 깊은 사색을 가능케 합니다.옛 문인화에서 소나무 아래에서 독서하는 선비들을 종종 찾아볼 수 있는데 ,소나무는 그만큼 여유롭고 차분한 분위기를 만들어주는 상징적인 매개체였음을 말해줍니다Pine trees, which represent Korea, are gradual and do not stimulate the viewer.Instead, it allows the viewer to…
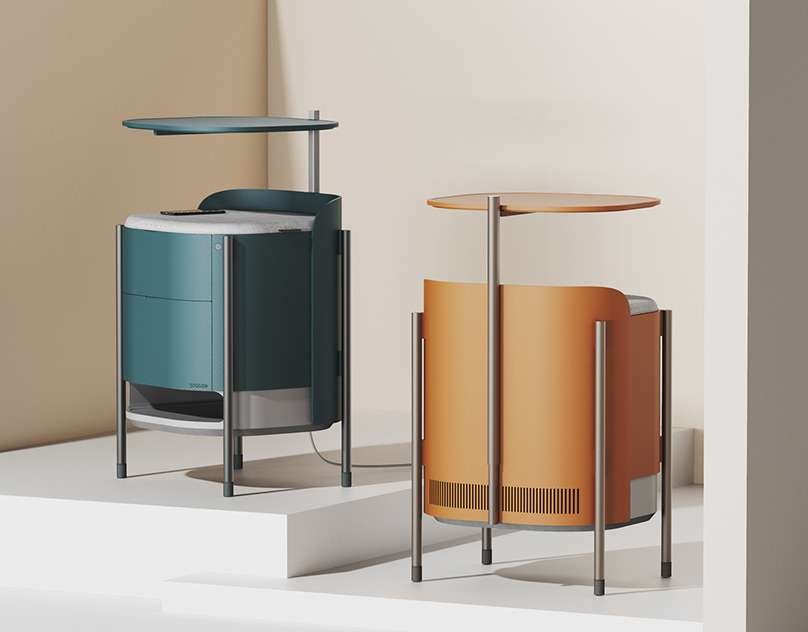
SNOOZE
SNOOZE Magnetic resonant wireless charging bedside table _ 2023 Concept design magnetic Resonance wireless chargingResonance wireless charging is a method of charging batteries through vibration. Air charging is freely possible withina radius of 50cm of the product with a resonant coil, and several electronic devices can be charged at the same time.공진방식 무선충전은 진동을 통해 배터리를 충전시키는 방식이다. 기존의 무선충전기와 다르게 제품 반경 50cm 이내에서는 자유롭게 air 충전이 가능하며,…
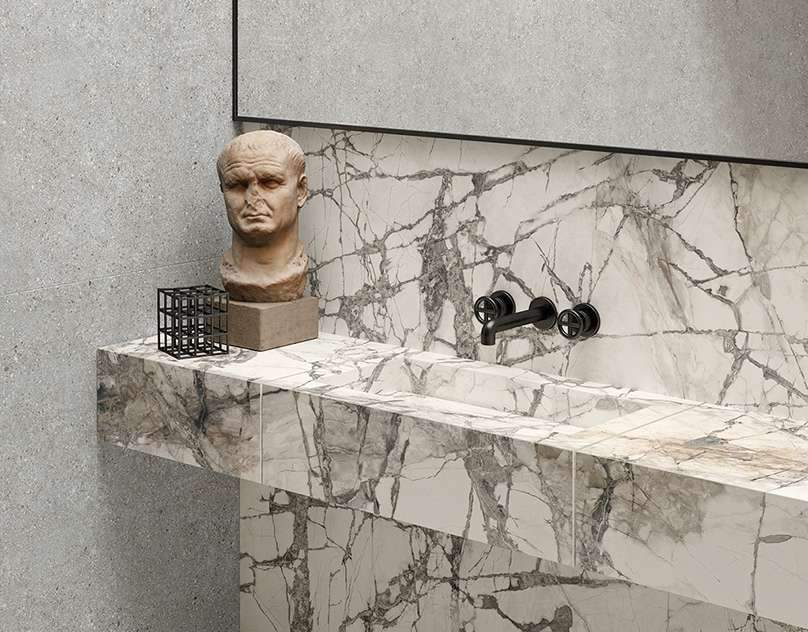
ARIOSTEA//ULTRA
Ci sono momenti tecnologici in cui un prodotto segna il passo allo stato della tecnica modificando il nostro stile di vita.E' stato così con l'avvento dell'automobile, della televisione, di internet o degli smartphone per esempio.Crediamo che ragionevolmente ed egualmente si possa guardare, con similare ammirazione, al salto tecnologico che ha consentito al settore ceramico di…
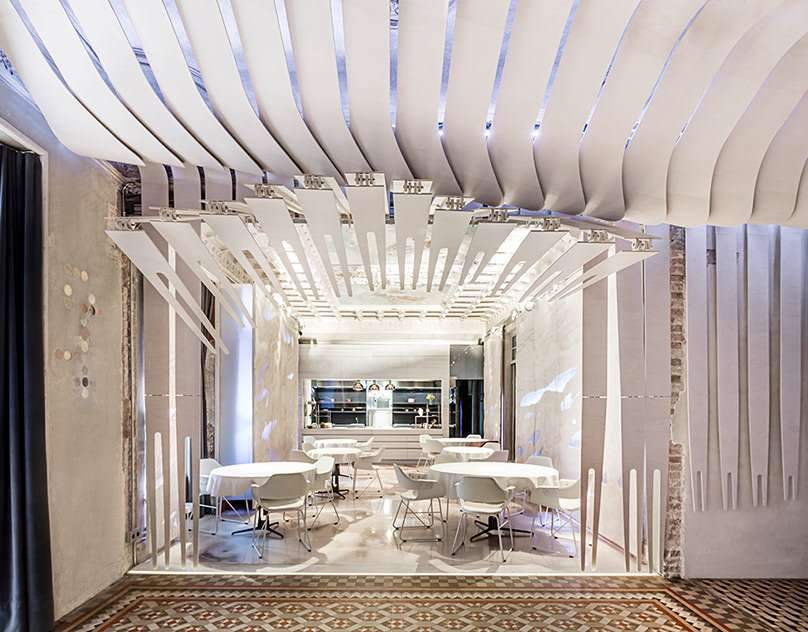
ALKIMIA RESTAURANT
External Reference Architects have been shortlisted in the Restaurant Design category of the SBID International Design Awards 2017.VOTE NOW!http://www.internationaldesignexcellenceawards.com/finalist/alkimia/#vote-form-27254 Designed by External Reference Architects with Chu Uroz, the restaurant is located in the city center of Barcelona, on the main floor of a modernist building (dating back to 1864) left unoccupied for 40 years. The project design…







