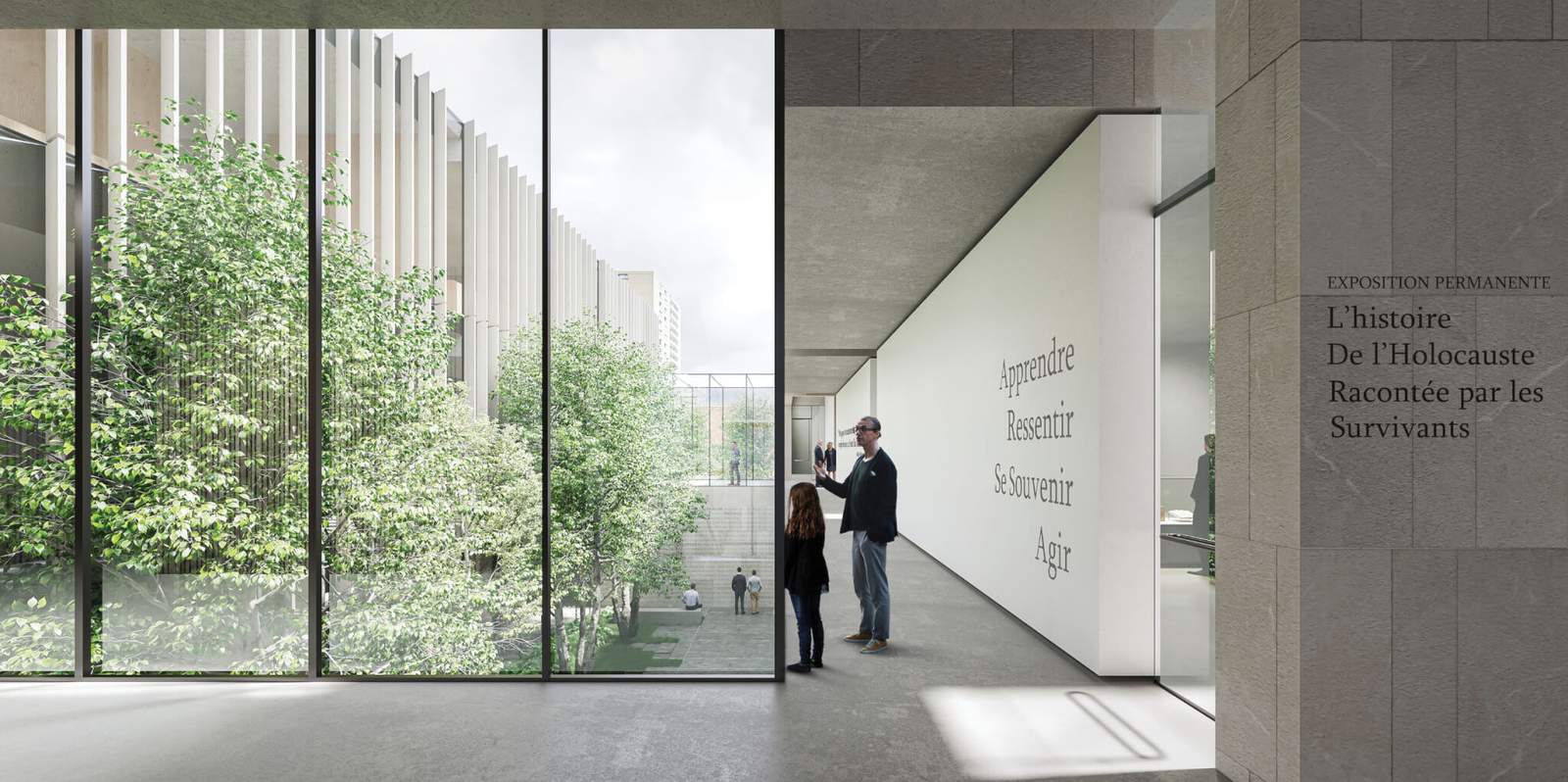The winning design proposal in an international architecture competition seeking a new home for the Montreal Holocaust Museum (MHM) have been revealed by the competition-winning team of Toronto-headquartered KPBM Architects and local multidisciplinary studio Daoust Lestage Lizotte Stecker Architecture. The team’s win was announced in mid-July; other shortlisted contenders in the competition included Atelier TAG et L’OEUF architectes en consortium, Saucier+Perrotte Architectes, and Pelletier de Fontenay + NEUF architect(e)s.
The MHM was established in 1979 as the first museum in Canada dedicated to telling the story of the Holocaust. As previously reported by AN, the two-stage competition was launched in December 2021, just months after the museum confirmed that it had purchased a long-vacant 20,000-square-foot plot of land—now a surface parking lot—at 3535 Saint Laurent Boulevard, just north of Sherbrooke Avenue in the heart of Montreal’s historic Jewish quarter. The acquisition marked a giant leap forward for the roughly $69 million ($90 million Canadian) project. The MHM is currently located on the ground floor of Maison Cummings, an office building in Montreal’s Côte-des-Neiges–Notre-Dame-de-Grâce borough that is home to Federation CJA and other Jewish organizations including the Jewish Public Library. The MHM’s relocation scheme has been in the works for several years; in 2018, the museum expressed its desire to populate a new, purpose-built standalone home that would allow it to expand its permanent and temporary exhibition areas and bolster its public programming and educational offerings.
As further elaborated by the MHM in a press announcement, the move was prompted by “growing demand for its educational programs about the Holocaust, genocide, and human rights. Facing a rise of racism, antisemitism, and discrimination, the new MHM will have a broader impact in galvanizing communities throughout Quebec and Canada to fight all forms of hatred and persecution.”


Save for about $5 million Canadian, almost the entirety of the project’s anticipated cost has been raised via the MHM’s Give Voice capital campaign, which has included considerable contributions from Heritage Canada, the Ministère de la Culture et des Communications du Québec, the City of Montreal, and the Azrieli Foundation. With the fundraising campaign now in the homestretch, the public is encouraged to chip and donate.
Construction is due to kick off in the fall of 2023 with an opening slated for 2025.
As for the winning design by KPBM Architects and Daoust Lestage Lizotte Stecker Architecture (Robert Jan van Pelt and Sherry Simon have joined as special advisors), the new museum building will feature multiple gallery spaces for permanent and revolving exhibitions, a memorial garden, classrooms, an auditorium, and a dedicated space for survivor testimonies. Clad in glass and Quebec limestone, the structure itself is comprised of a procession of straightforward, boxy volumes with a “strong emphasis on balance evoking feelings of tranquility and reflection,” KPBM detailed in a project statement. Prose by Jewish poets will be engraved into the facade of the building alongside the names of communities lost during the atrocities of the Holocaust.
A cherished artifact held by the Museum, the Heart of Auschwitz, served as a “meaningful source of design inspiration both for its heart shape and accordion form. Interior spaces are characterized by openness with ample light and access to views of landscaped courtyards intended to offer respite against the heavy backdrop of the Holocaust context,” the firm elaborated.

As further detailed by KPMB founding partner Shirley Blumberg, “the museum’s extraordinary vision for the competition, inspired us to reimagine what it means to design a holocaust museum today. Situated on Boulevard St Laurent, the new building will actively engage with, and respond to, the life of this traditionally immigrant neighbourhood. The architecture is influenced by, and woven into, the built fabric of the city that has always welcomed newcomers.”
“The new museum is designed to be a gathering place for all communities. In the galleries, visitors will move between the emotional intensity of exhibits and stories, to moments of relief offered by nature, daylight and views to the city,” Blumberg added. “We are honoured to have the opportunity to bring the MHM’s vision to life. The building speaks to memory, resilience, solidarity, and hope for a better future.”
A video clip featuring narration from Blumberg that further details the design of the forthcoming museum can be found here.
While the MHM’s current home off the main lobby at Maison Cummings has served it well over the years, the location is off the beaten path for most casual museum-goers visiting Montreal; the new location is in a considerably more central location near the city’s bustling arts and cultural district, Quartier des Spectacles. The stretch of Saint Laurent Boulevard where the new museum will rise is, as mentioned, the historic main drag for Montreal’s Jewish community and as detailed in the competition brief, is a street “rich in history and has significant symbolic and heritage importance for the Jewish community and for the Francophone, Anglophone, and all immigrant communities. It is a symbol of cultural diversity, a space of artistic and technological creativity and laboratory of ideas.” Longtime Jewish Quarter anchors like Schwartz’s are located just up the way.
AN will check back in when construction work on the new home of the MHM nears conclusion.
