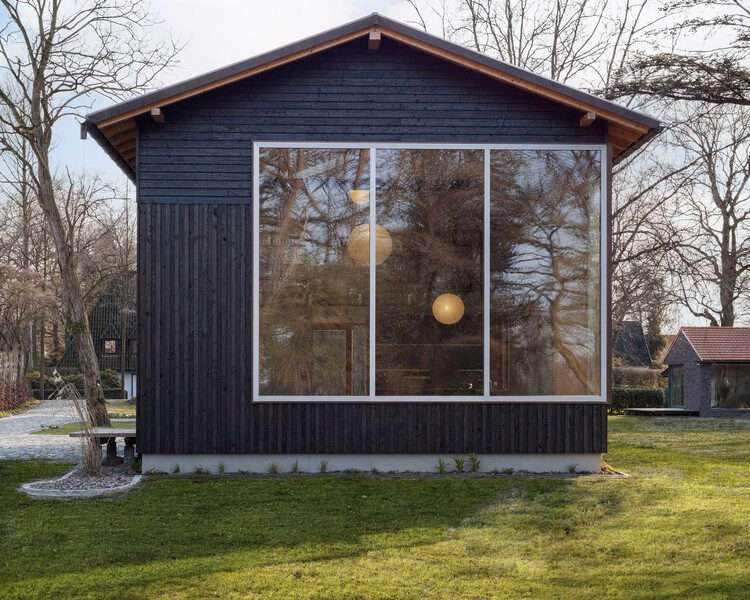Wümmehof House / Felix Brinkhege
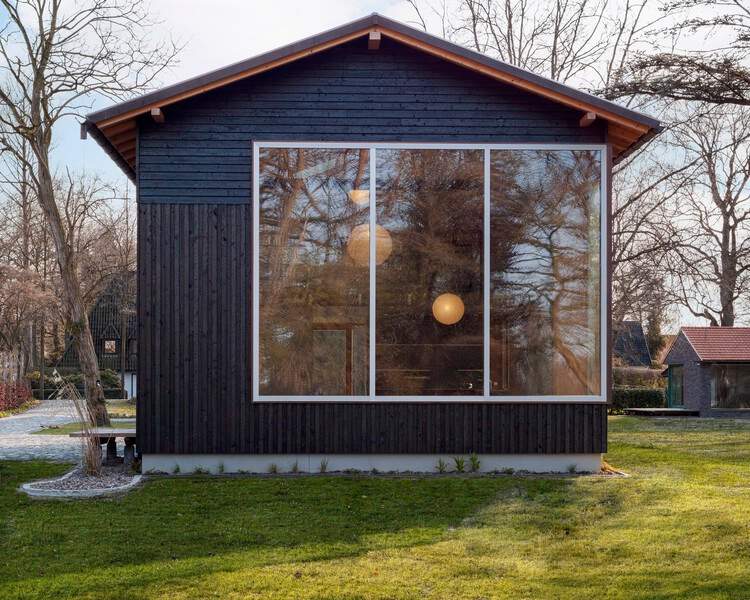
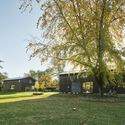

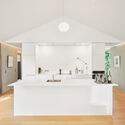
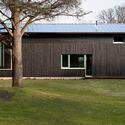


Text description provided by the architects. The historic country house and gardens Wümmehof in Bremen used to for 50 years be the home to the grandson of the last German emperor and head of the house of Prussian kings after the family stepped down from the throne. Due to the latter as well as the fact that the main house was originally designed by the early Fritz Schumacher and landscaped by Friedrich Gildemeister (both prominent architectural figures of 1930’s Germany) the building and parts of its grounds were Grade A listed by the city. Additionally, its location in a flooding zone adjacent to the tidal river Wümme – which seasonally expands its size a hundredfold – made it particularly difficult to plan and execute the brief to transform the place into a communal living project of seven about equally large units.

In order to avoid the character of a regular settlement in favor of a farm typology each one of the houses was designed after a structure formerly existing on the property: horse stables, hay stables, a gatehouse, and a garage for farm vehicles. Each one of the new houses is placed on small dwelling mounts, which are connected to a dyke. All of the units needed to be constructed with prefabricated concrete walls and ceilings in order to accommodate the partly long free-spanning open parts of the buildings. As these were cast against aluminum beds, they could be left in their exposed state.




In the tradition of local peat cutters – and similar to a Shou Sugi Ban technique – who burned the planks and pillars of their jetties and boats to water and insect-resistant proof them, the wooden facades of the stable houses were carbonized. The shed house, accordingly, was built in peat-fired handmade clinker bricks at different temperatures produced in a brickyard nearby. Standing seam untreated aluminum sheets and historic double trough interlocking tiles are roofing the buildings in order to blend in with the surrounding farm buildings.


Interior surfaces are largely left raw and unfinished. Additional materials are reduced to oak wood floors, aluminum, and polished concrete screed. The backsides of the aluminum cast walls as well as the niches and window openings are lined in oak wood panels.


The local tradition of a “flower window” – a cantilevering fixed glazed element providing a fresh bunch of flowers to indicate to burglars that the building is inhabited – is taken to extremes with 4 meters tall window panels.

The old buildings have largely been restored according to their original state but split and converted into units, too.


The 10-hectare historical gardens have been left untouched or restored as much as it has been possible due to the building works. The people who now inhabit the units are sharing the gardens and its river access through a small jetty and a boathouse.


