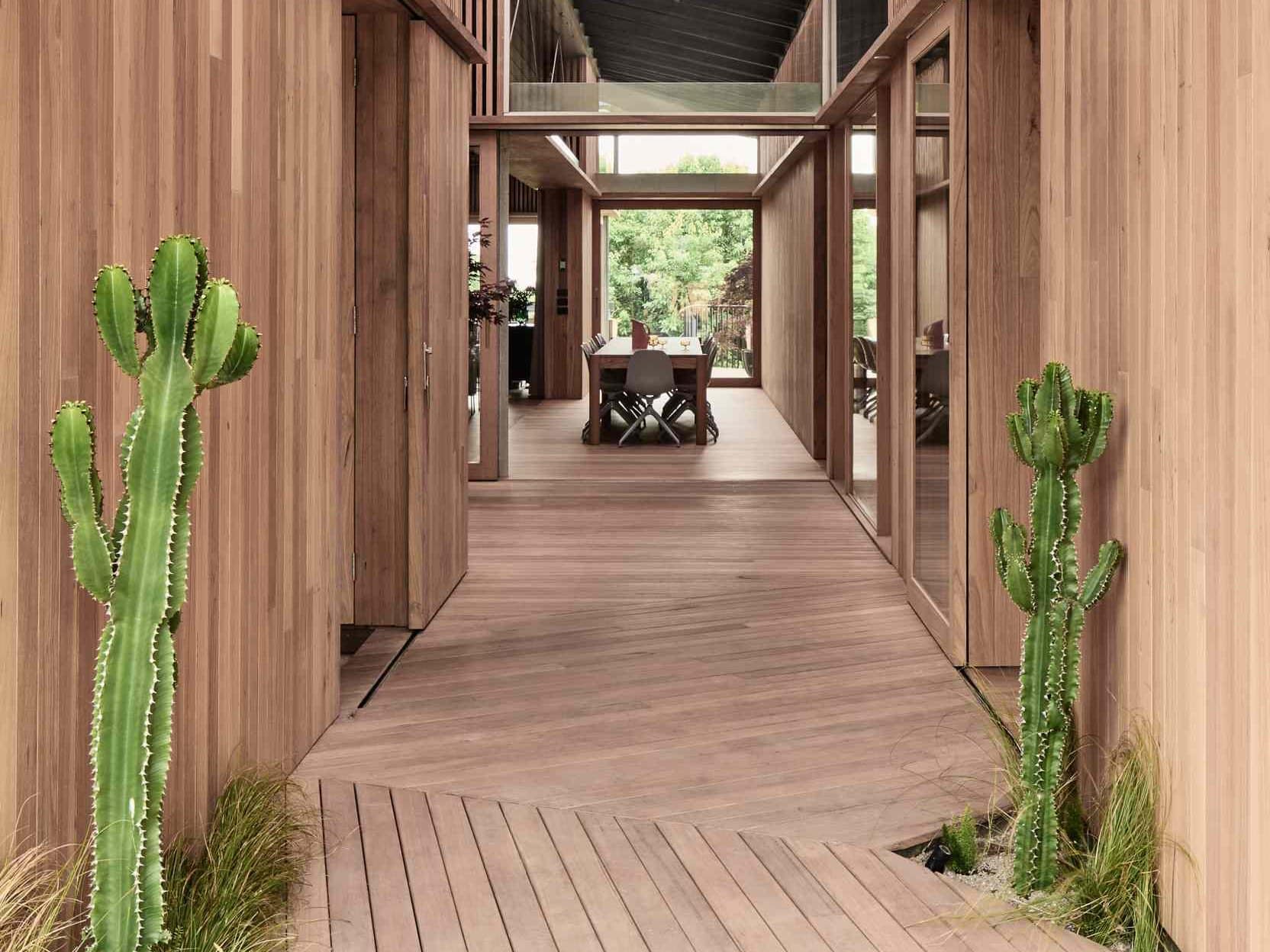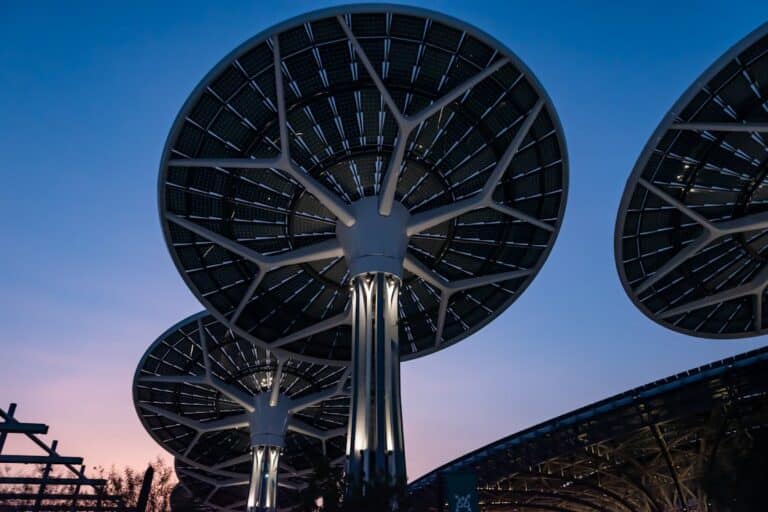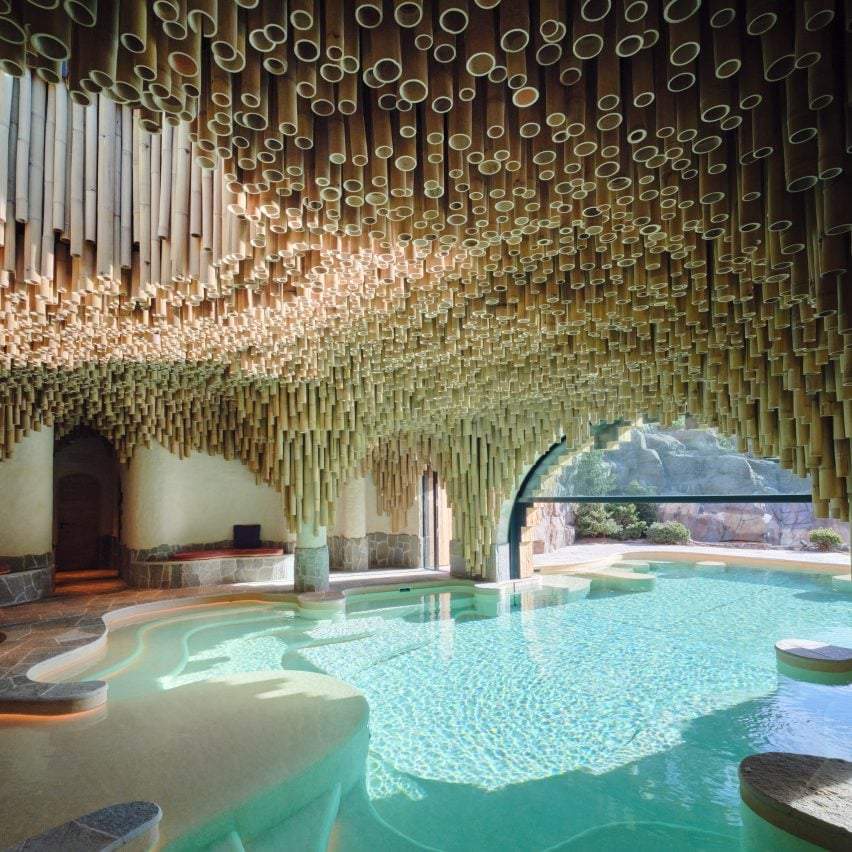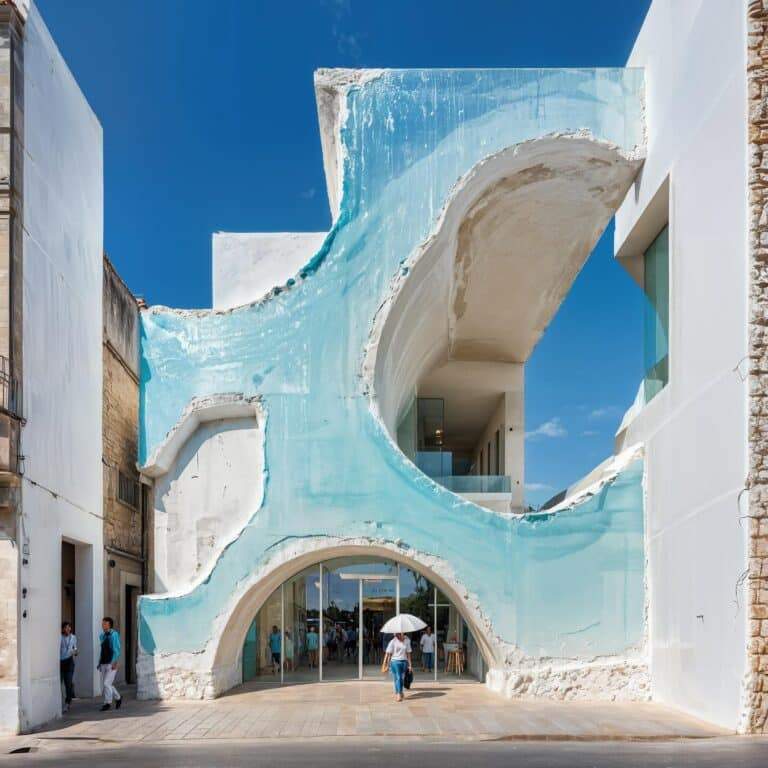A Beachside Boardwalk Reimagined: A Modern Coastal Home by FIGR Architecture & Design
Perched on a sloping coastal site in Australia, this striking single-storey residence by FIGR Architecture & Design redefines beachside living with a contemporary twist. Inspired by the organic flow of a seaside boardwalk, the home seamlessly blends bold geometry, warm natural materials, and open-plan living to create a harmonious connection between indoor and outdoor spaces.
In this article, we’ll explore the architectural brilliance of this coastal home, diving into its facade, interior layout, material choices, and outdoor living spaces—all while highlighting how FIGR’s design elevates modern coastal living.
1. The Facade: A Bold Yet Natural First Impression
The home’s exterior makes a striking statement with a fusion of sharp angles and organic textures. Key design elements include:
- Blackbutt Shiplap Cladding – The timber exterior provides warmth and a tactile, natural feel, softening the home’s geometric lines.
- Dramatic Roof Contrast – A Trimdeck Colorbond roof in dark tones frames the structure, enhancing its modern silhouette.
- Timber Battens & Fencing – These elements extend across the property, creating visual continuity and rhythm.
- Hidden Entryway – The front door is subtly integrated into the timber cladding, sliding open to reveal a warm, timber-lined foyer.
- Low-Maintenance Landscaping – Native plants, gravel, and exposed rocks reinforce the coastal aesthetic while requiring minimal upkeep.
A jutting picture window not only frames breathtaking views but also floods the interior with natural light, setting the tone for the home’s bright, airy atmosphere.
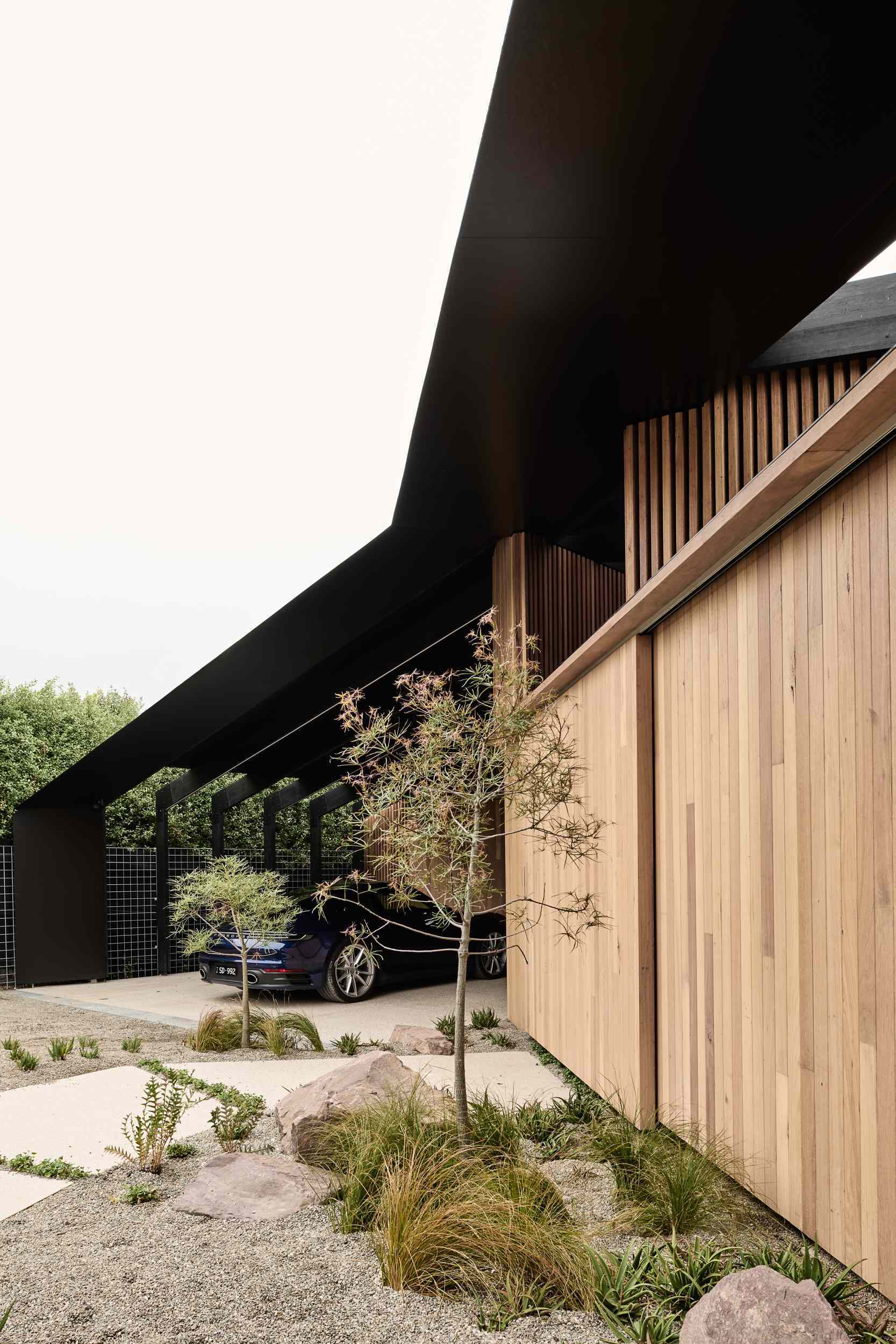
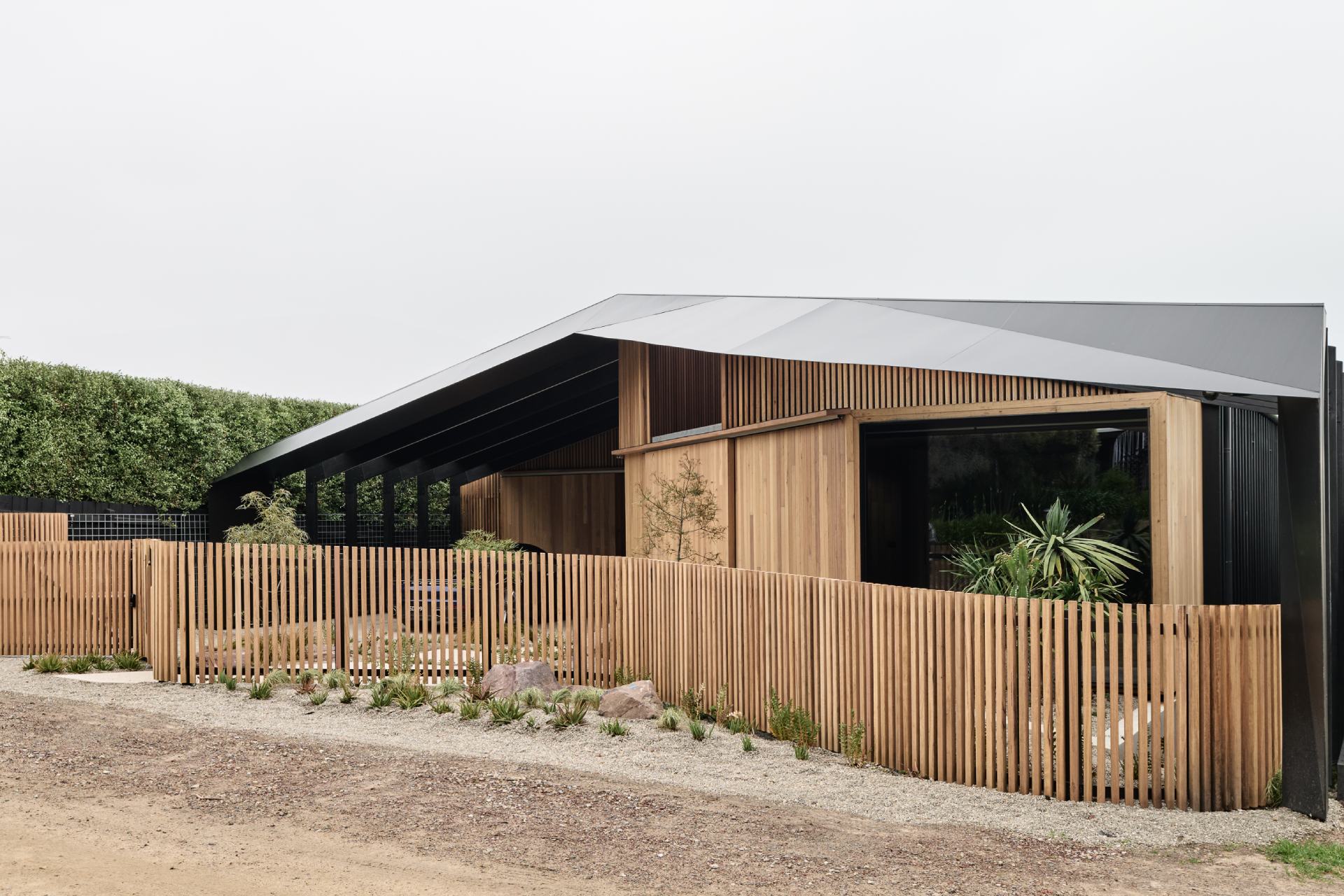
2. The Entryway & Boardwalk-Inspired Corridor
Stepping inside, the home’s boardwalk-inspired design becomes immediately apparent:
- Translucent Roof & Black Rafters – Filtered daylight creates a soft, inviting glow along the corridor.
- Recessed Planting Pockets – Cacti and succulents add sculptural greenery, enhancing the natural material palette.
- Vertical Slats & Glass Panels – These elements balance privacy and openness, guiding movement effortlessly into the living spaces.
This transitional space sets the stage for the home’s seamless indoor-outdoor flow, a signature of coastal architecture.
3. Open-Plan Living: Dining, Kitchen & Lounge Areas
The Dining Area
The boardwalk corridor leads directly into the timber-clad dining space, where:
- A long wooden table anchors the room, surrounded by pale grey chairs for contrast.
- Consistent timber flooring and walls create a cohesive, warm aesthetic.
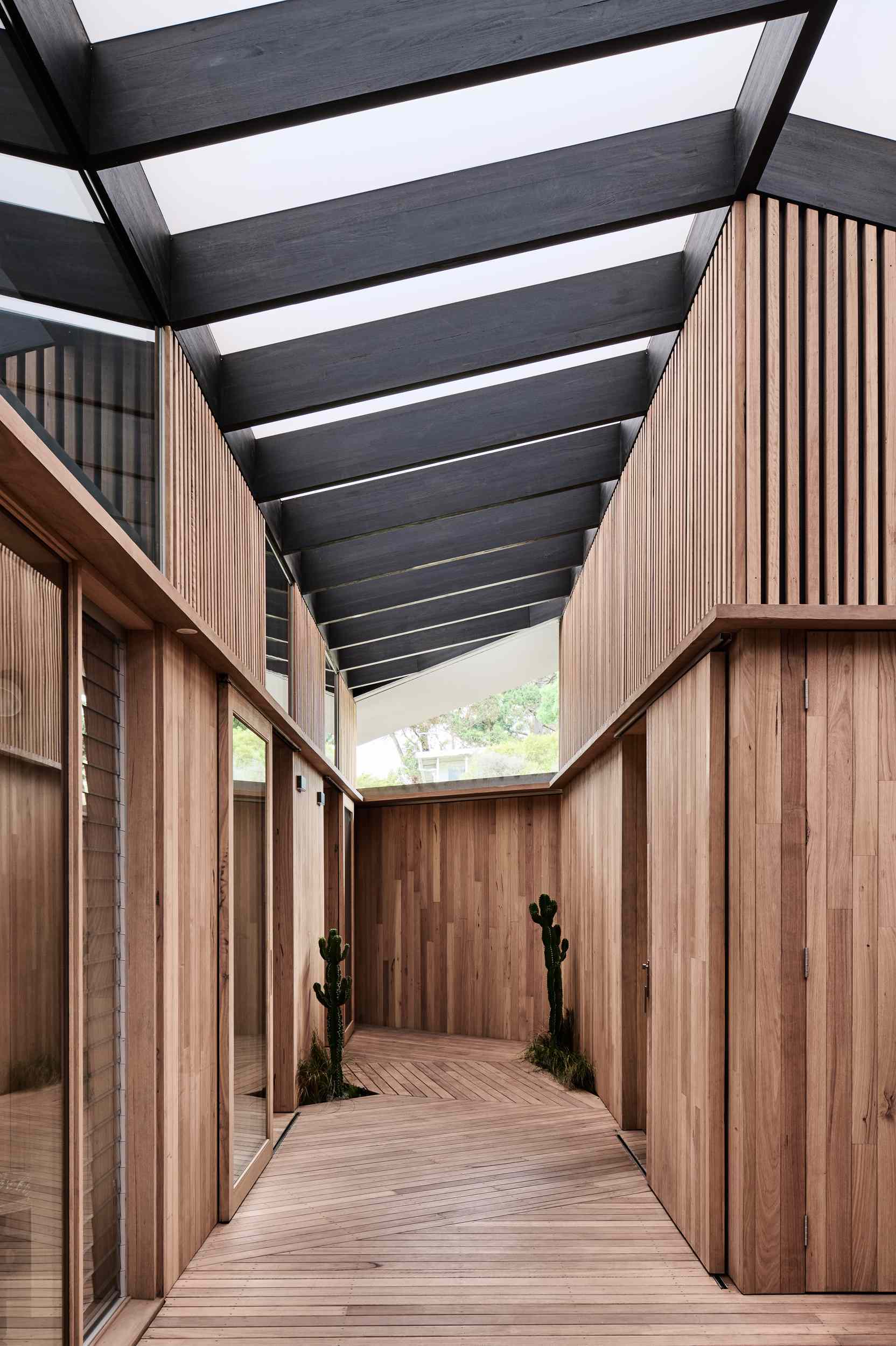
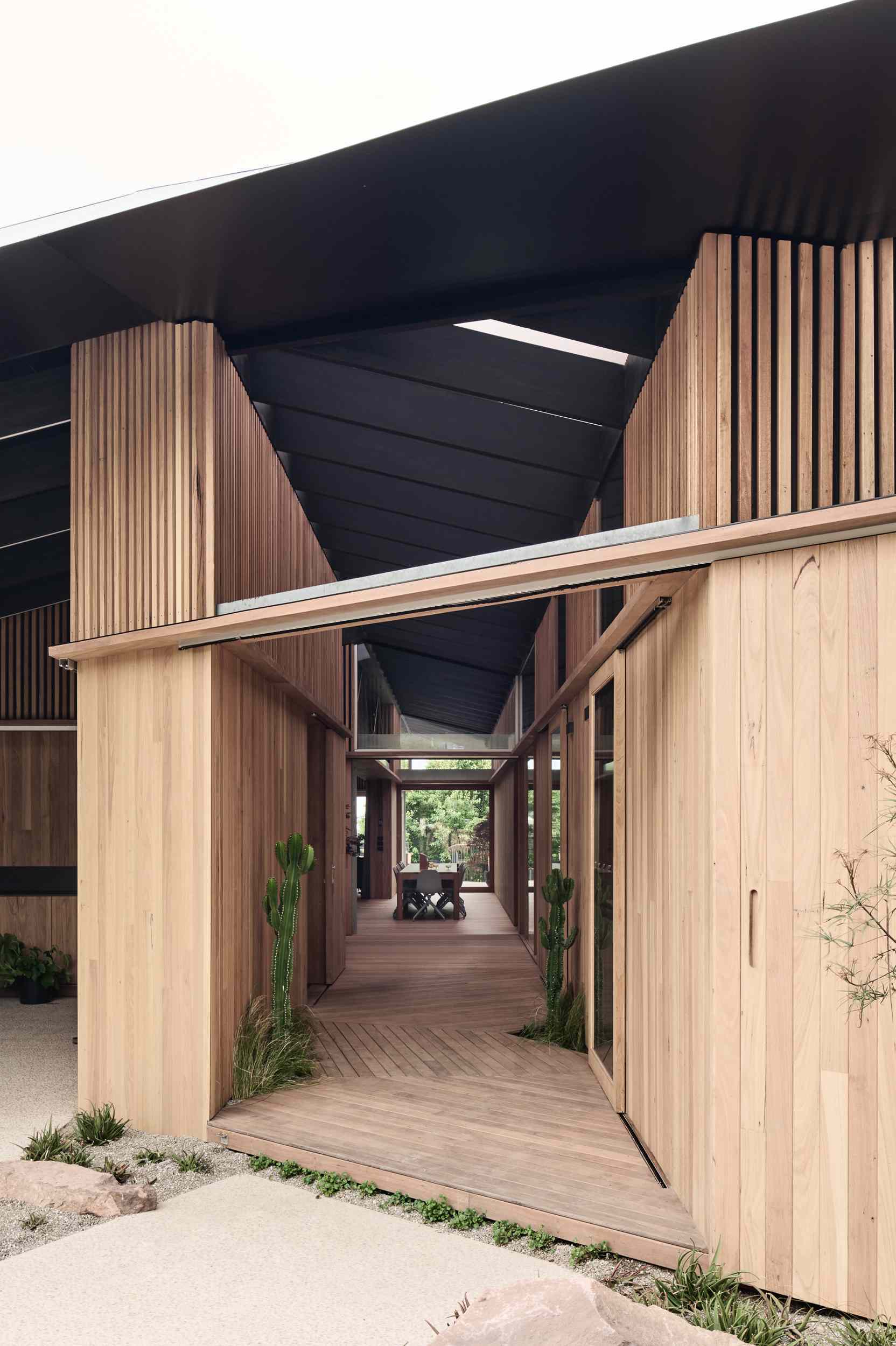
The Kitchen
Adjacent to the dining area, the kitchen blends functionality and modern elegance:
- Matte Black & Timber Cabinetry – A sleek contrast that feels both warm and contemporary.
- Dark Porcelain Countertops – Durable and refined, complementing the wood tones.
- Open Shelving & Track Lighting – Adds an industrial touch while keeping the space airy.
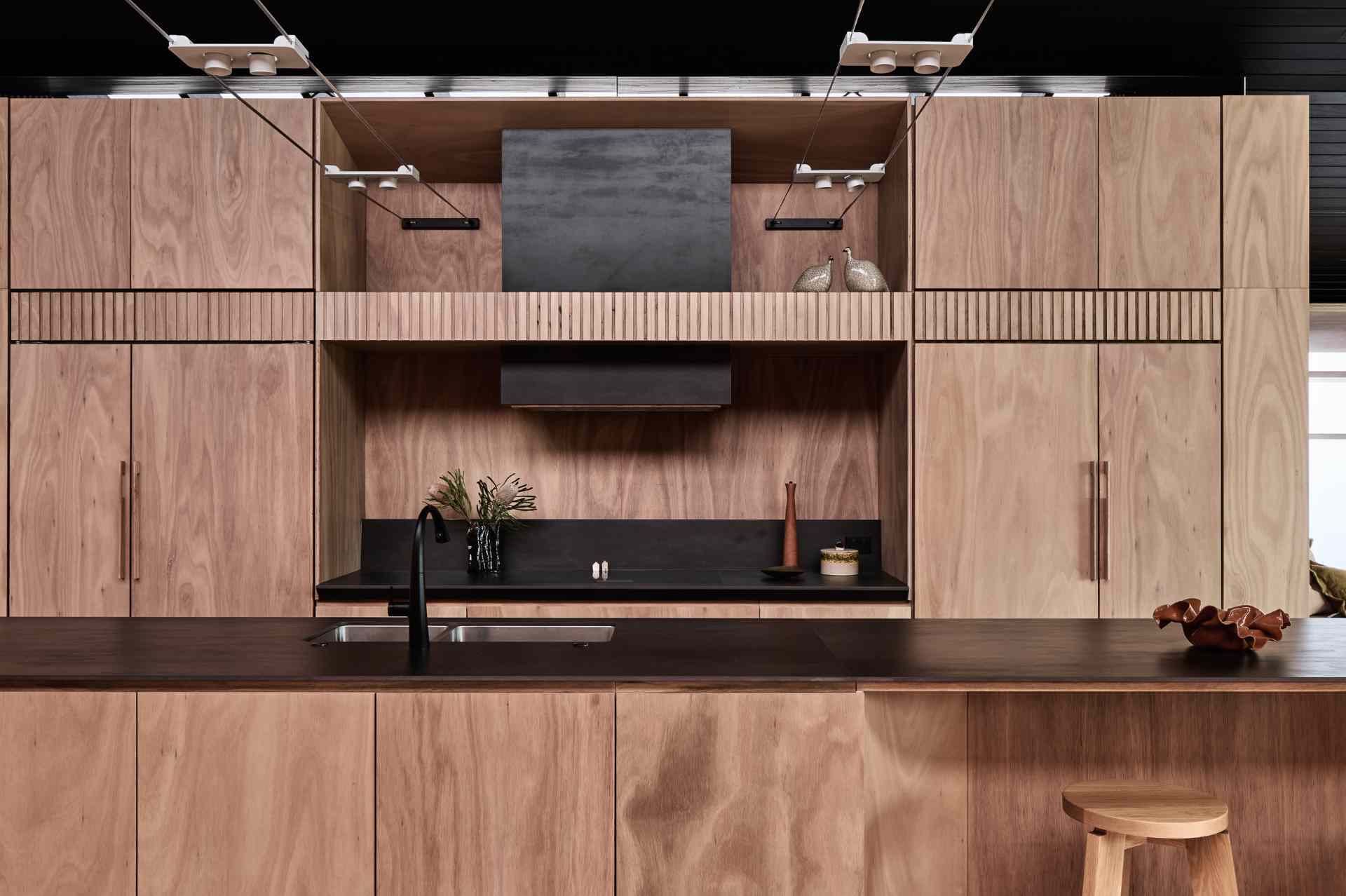
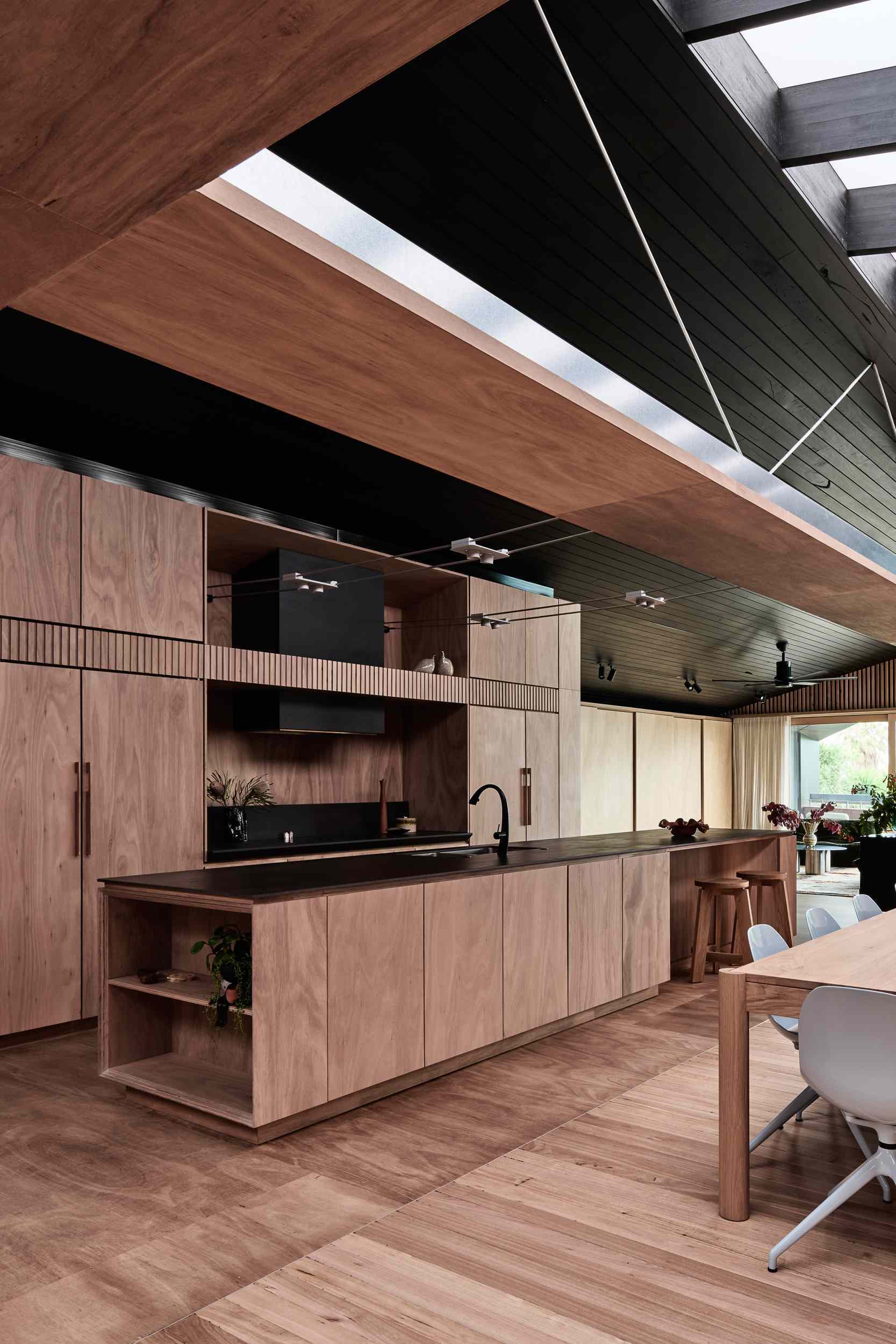
The Living Room
Designed for relaxation, the lounge features:
- Low-Slung Seating – Encouraging a laid-back, coastal vibe.
- Deep Olive Upholstery – A rich contrast against pale timber walls.
- Sheer Curtains & Natural Light – Softening the dark timber ceiling for a warm ambiance.
- Sliding Glass Walls – Blurring the line between indoors and out.
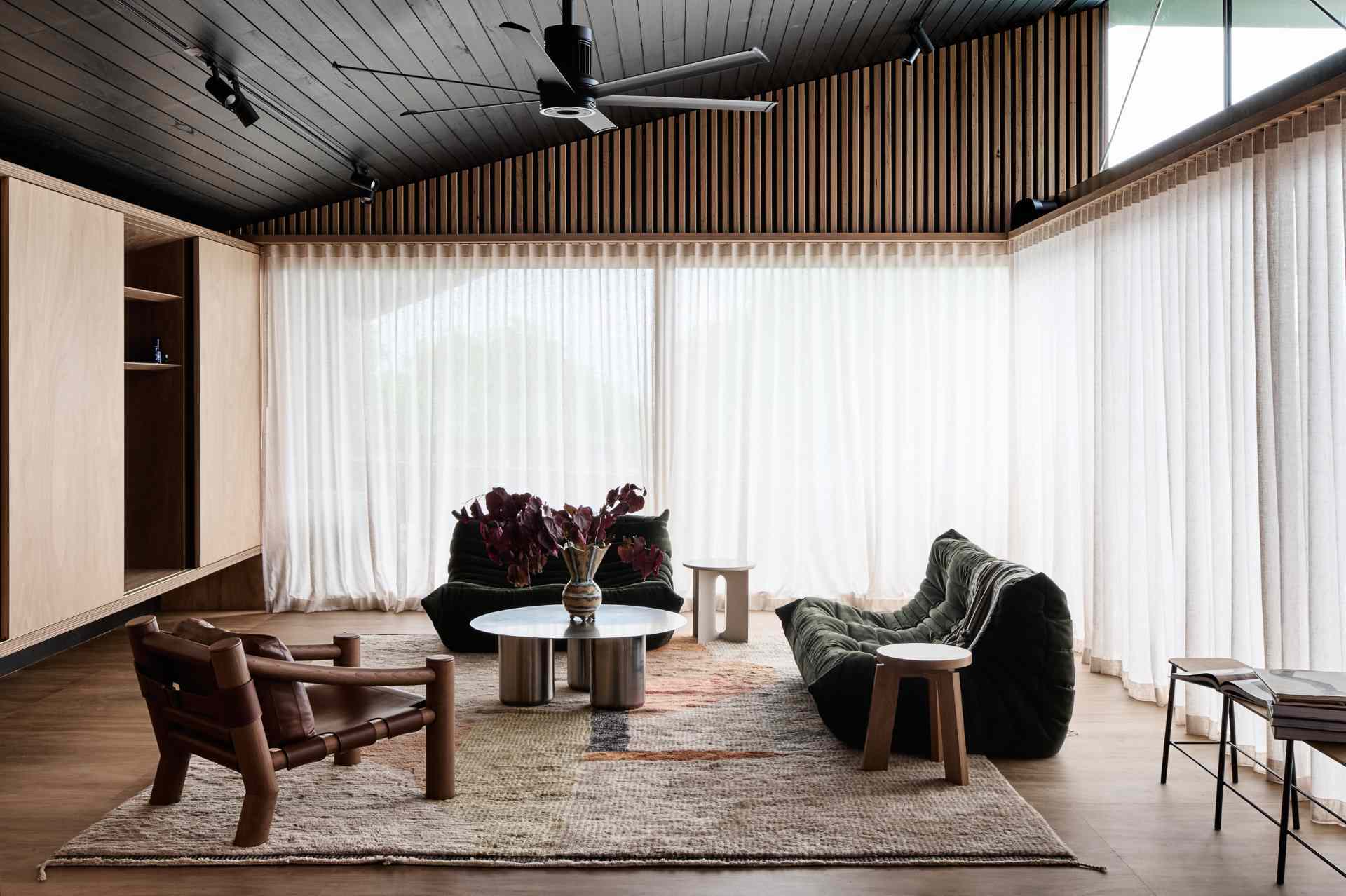
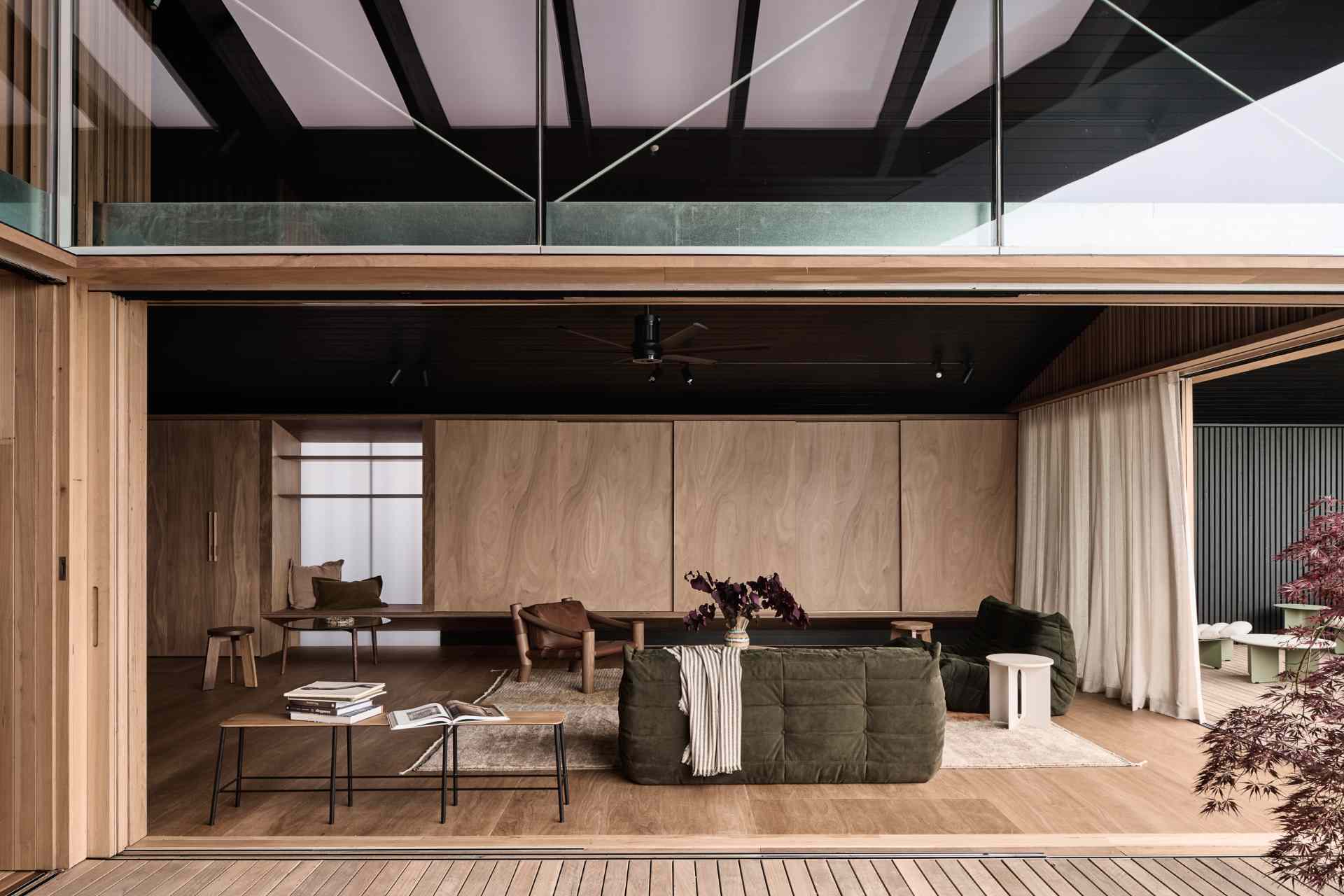
4. Seamless Indoor-Outdoor Connection
One of the home’s most captivating features is its fluid transition to outdoor living:
- Sliding Glass Walls – When opened, they merge the living area with timber decks and garden spaces.
- Angular Roofline & Cantilevered Planters – Adding dynamic visual interest.
- Lap Pool & Natural Stonework – The pool runs parallel to the slope, integrating beautifully into the landscape.
This design ensures that nature is always within view, reinforcing the home’s coastal essence.
5. Private Retreats: Home Office, Bedrooms & Bathrooms
The Home Office
A minimalist yet functional workspace features:
- Built-In Timber Desk & Cabinetry – Blending seamlessly with the walls.
- Frosted Glazing – Diffusing light softly for a calm work environment.
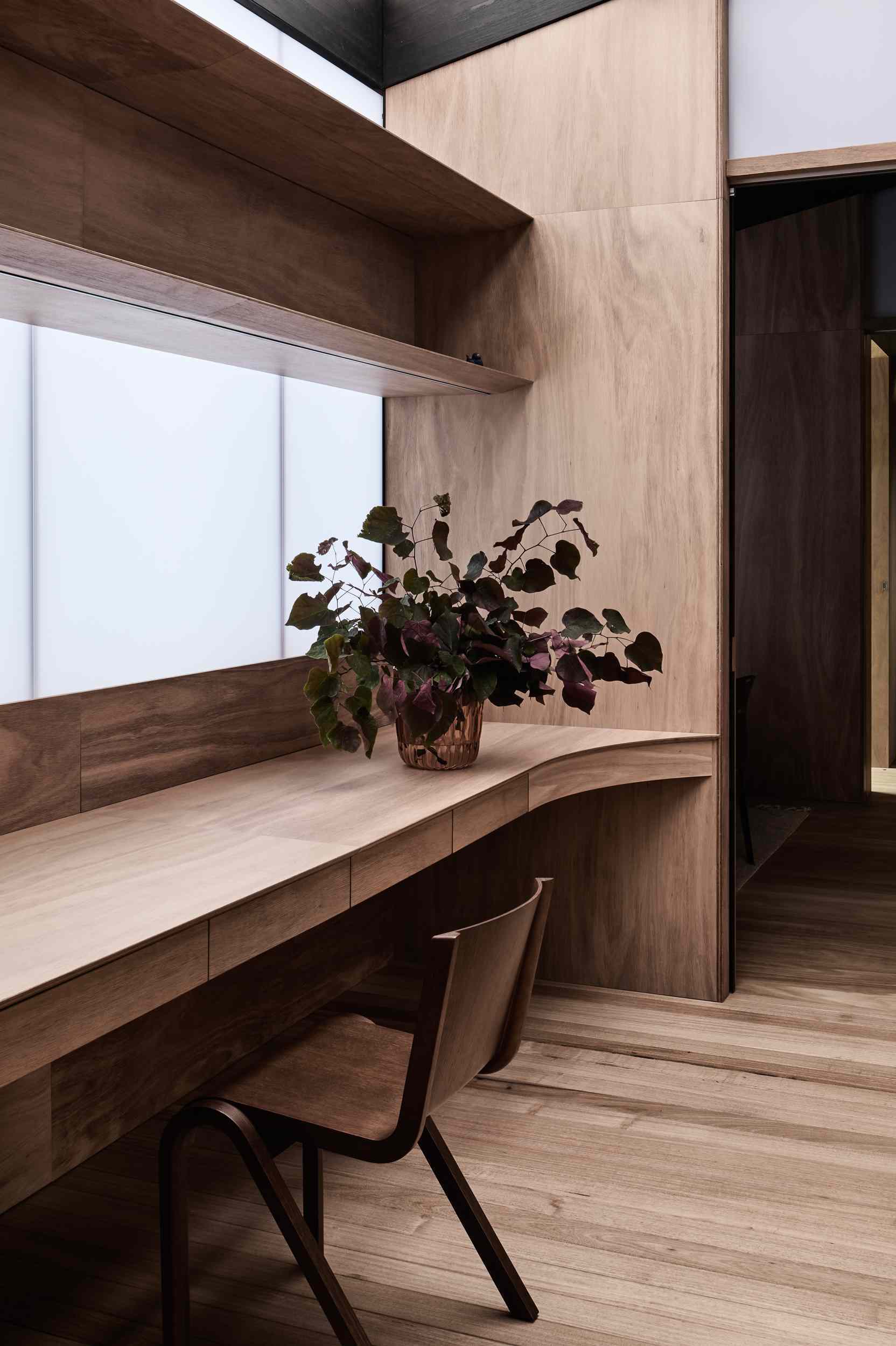
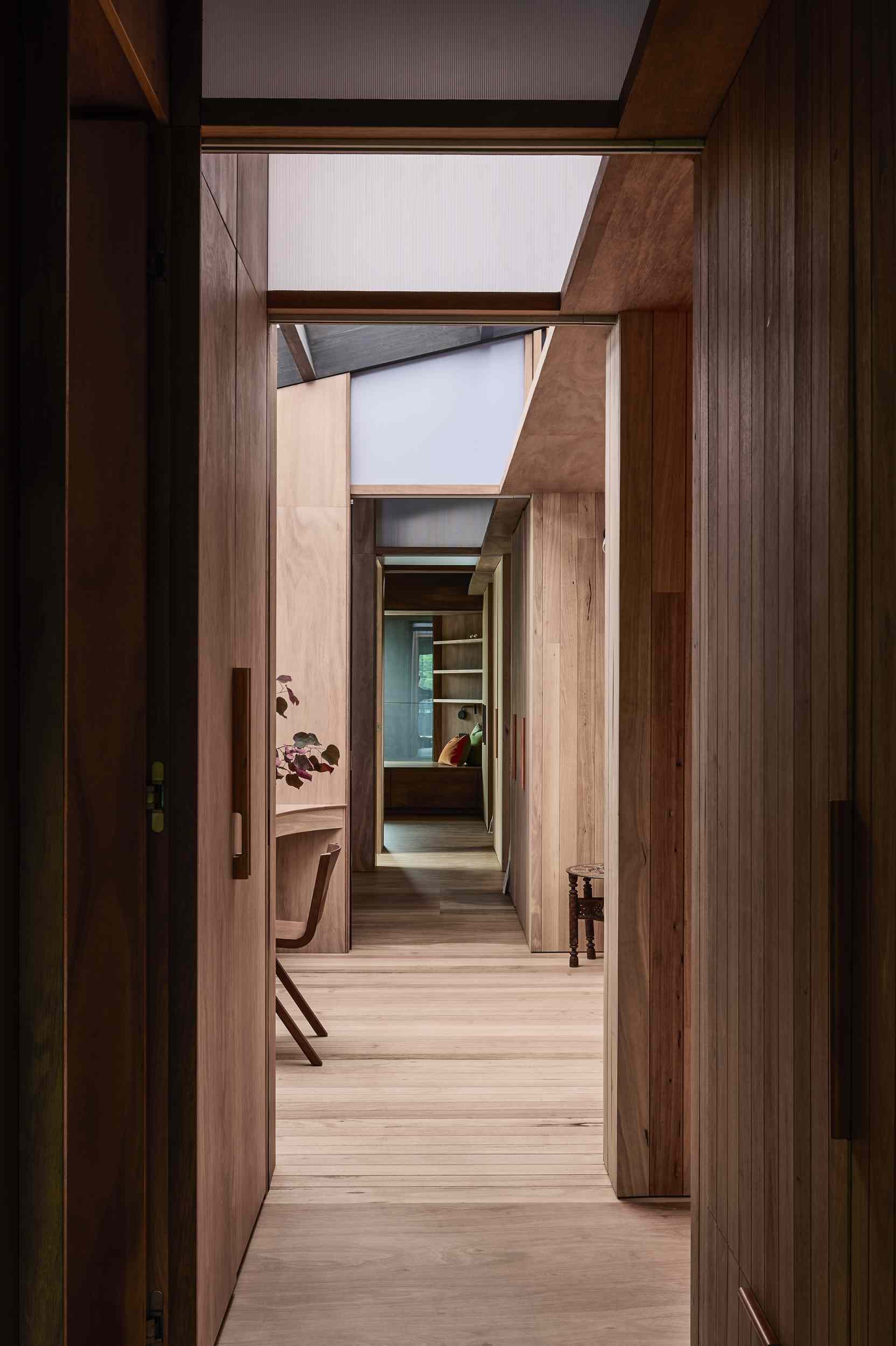
The Bedrooms
Designed as serene retreats, they include:
- Warm Timber Tones – Creating a cocoon-like atmosphere.
- Custom Storage & Built-In Seating – Maximizing space and comfort.
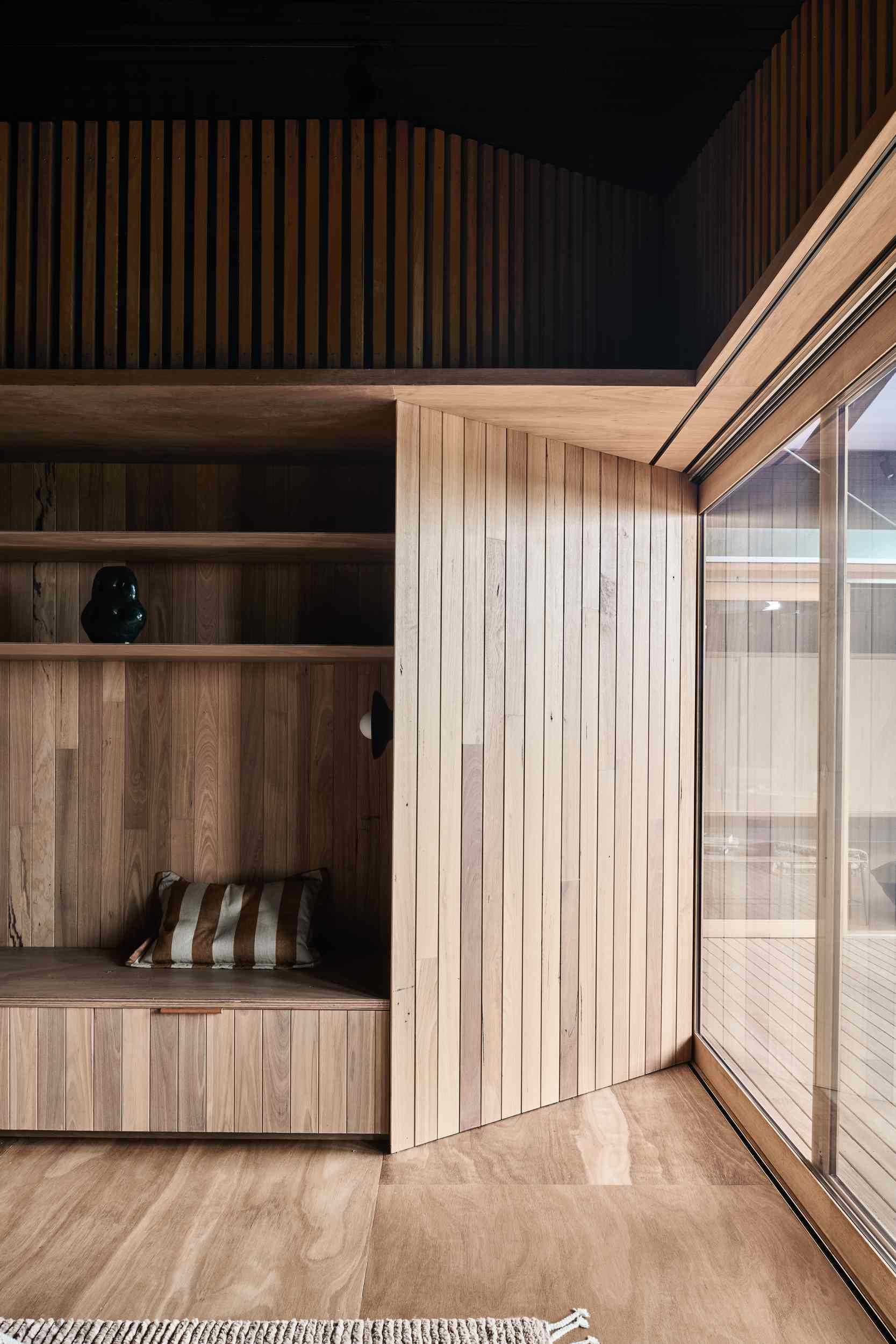
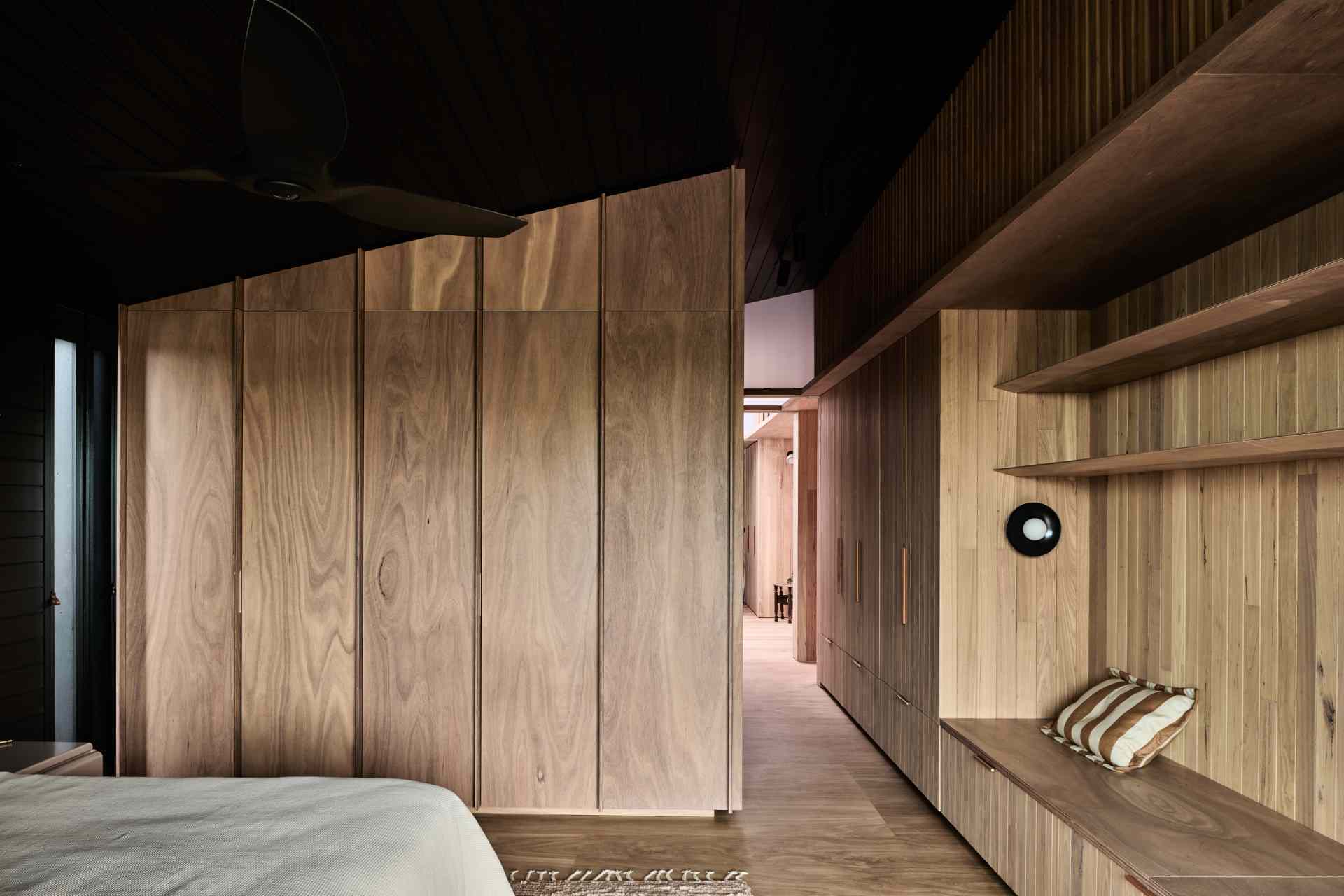
The Bathrooms
A mix of modern and playful touches:
- Matte Black & Timber Vanities – A sleek, warm contrast.
- Soft Pink Basins & Sculptural Lighting – Adding refined elegance.
- Freestanding Tub by Sheer Curtains – Inviting relaxation with natural light.
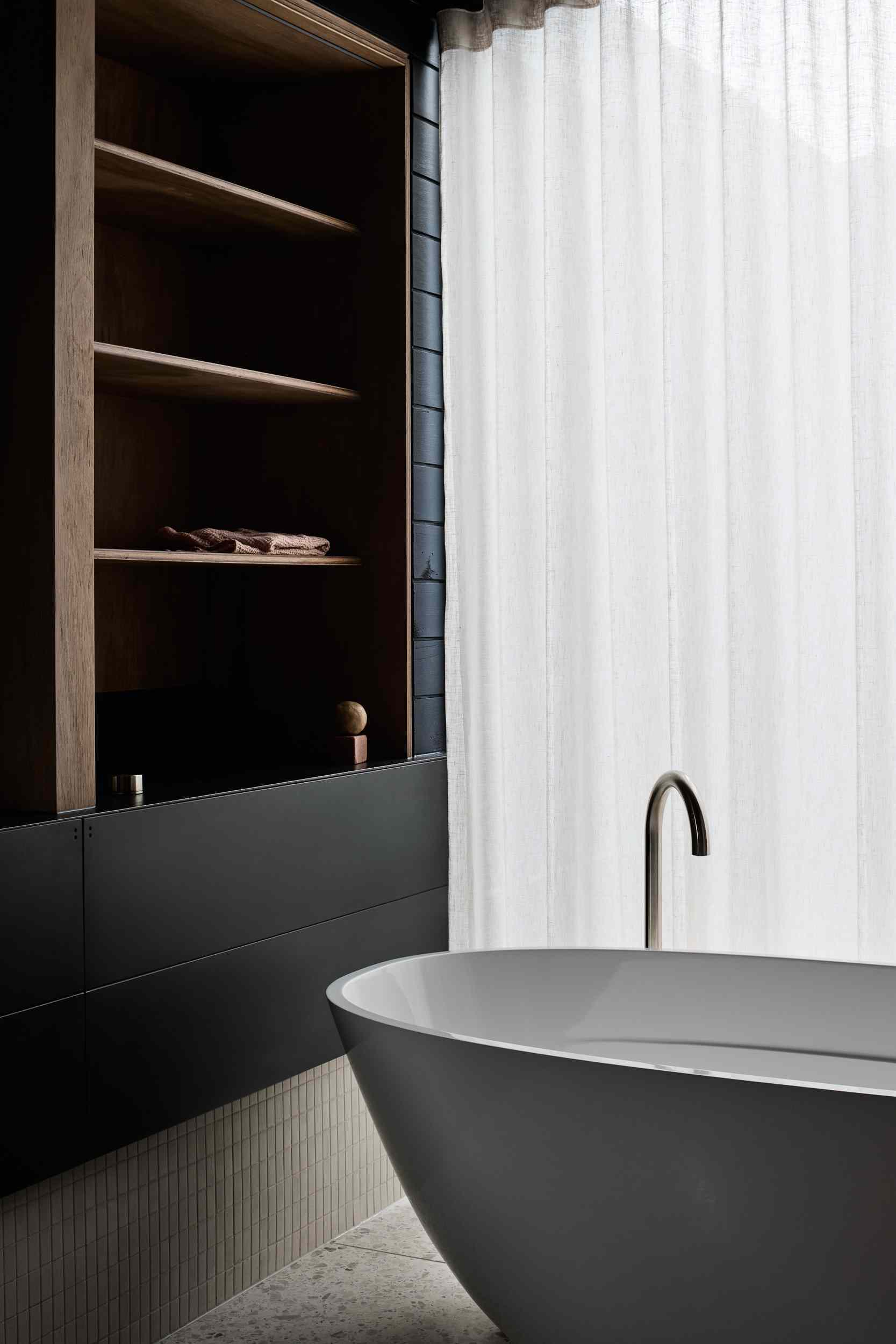
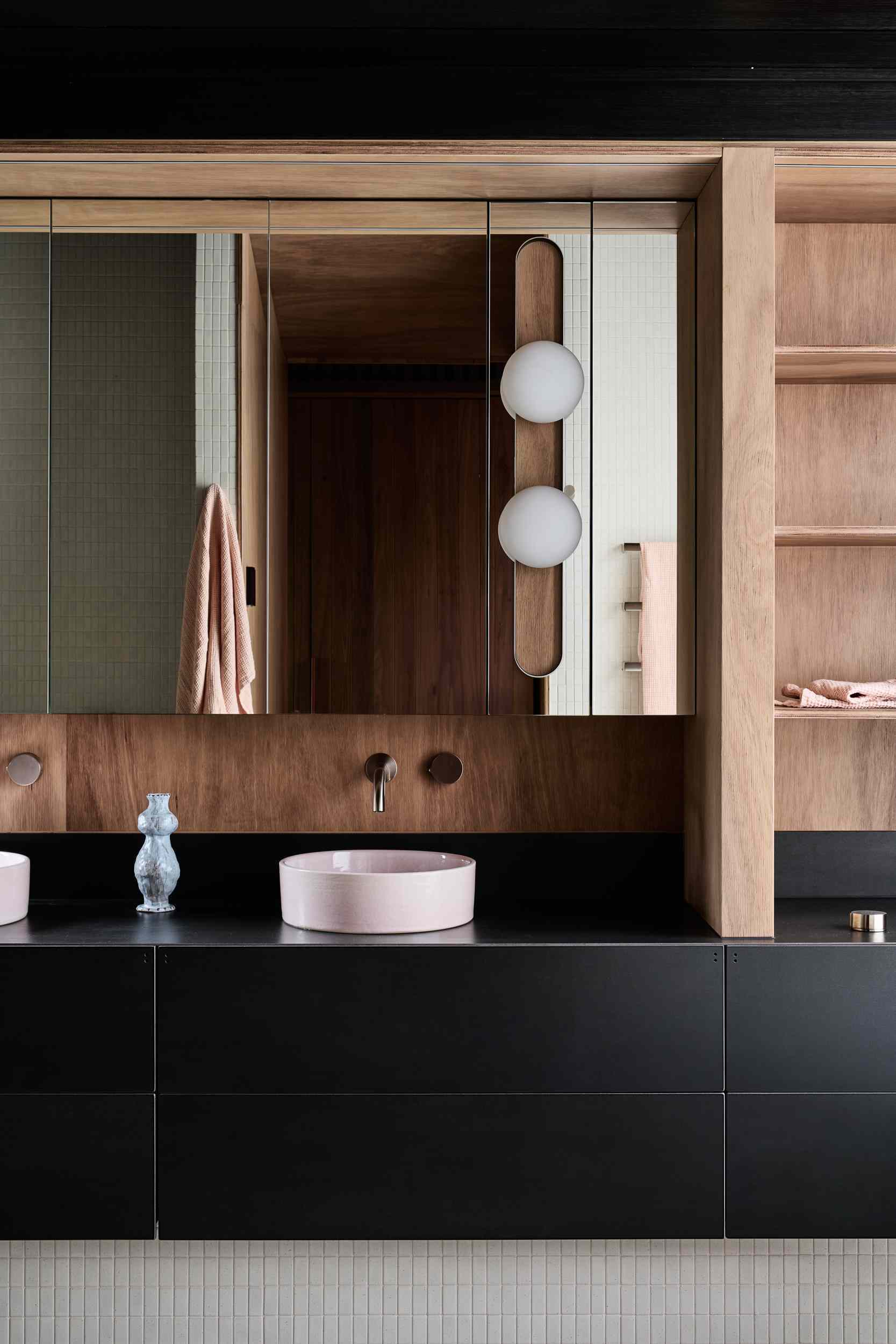
Why This Design Works: Key Takeaways
- Material Harmony – The blend of Blackbutt timber, dark metals, and stone creates a tactile, natural aesthetic.
- Indoor-Outdoor Flow – Sliding walls and boardwalk-inspired pathways enhance connectivity.
- Geometric Boldness – Sharp angles contrast with organic textures for visual intrigue.
- Low-Maintenance Landscaping – Native plants and gravel reduce upkeep while reinforcing coastal charm.
Final Thoughts: A Modern Coastal Masterpiece
FIGR Architecture & Design has crafted a home that reinterprets beachside living through contemporary lenses. By merging boardwalk-inspired circulation, warm natural materials, and bold geometry, this residence stands as a testament to innovative yet livable coastal design.
Catch up on the latest projects, trends, and bold ideas in the world of “architectural” content on ArchUp.

