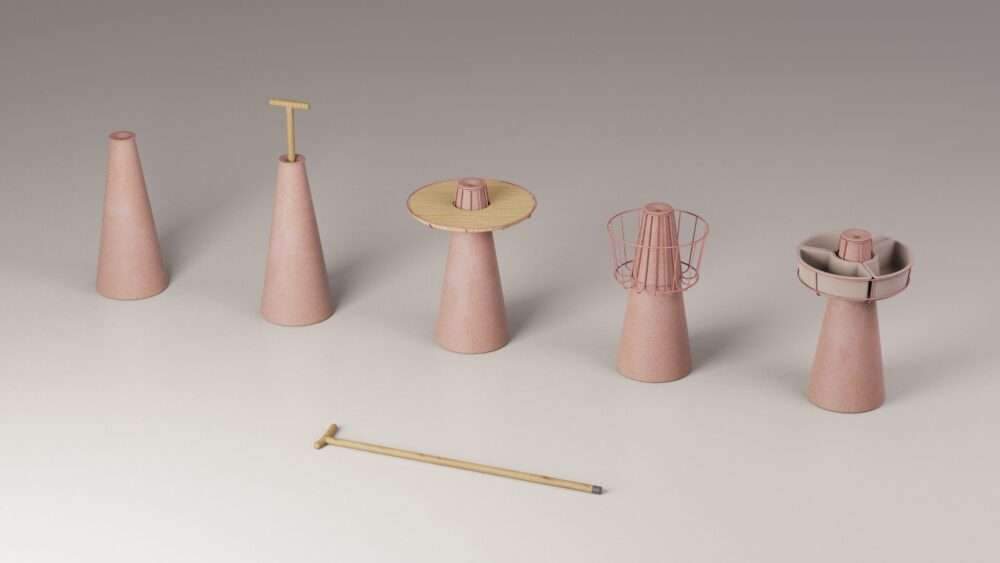A Canadian winter house looks like it’s covered in snow in the woods
Montreal-based architecture firm Atelier L’Abri built
a snow-covered family home in the woods outside the village of Morin-Heights in Quebec, Canada.
The house was not covered in snow, and the facade of the house was clad in white planks,
which were installed vertically, with the intention of creating a camouflage for the building in the winter landscape.
Named Schnee-Eule, the house has a simple, square-plan design that minimizes the building’s footprint on the land.
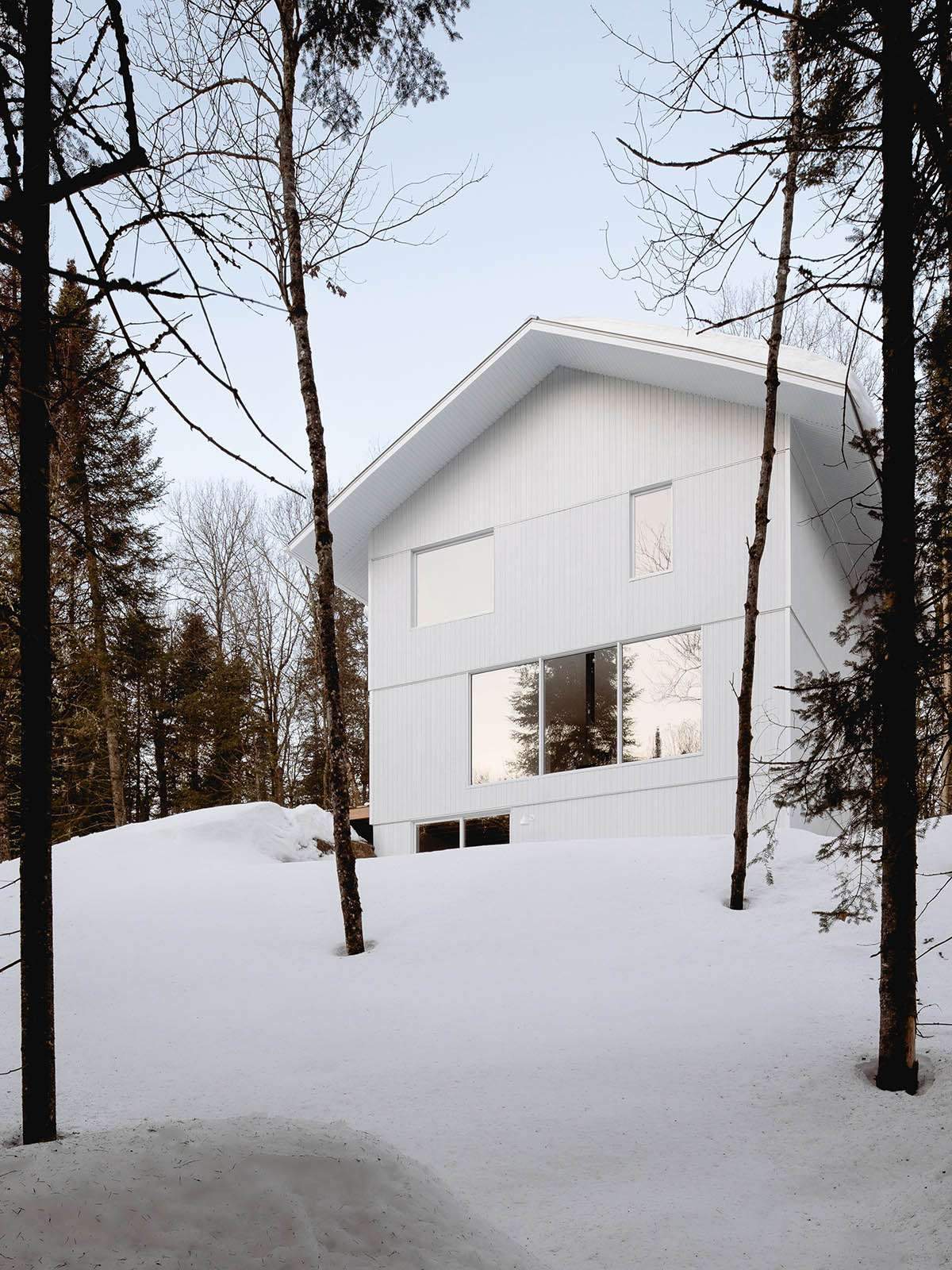
Design Aims
The aim of the house was to provide the occupants with a minimalist home,
to escape from the city and enjoy the peace of nature.
Atelier L’Abri borrowed the building’s design language from the architecture of the Austrian Alps,
and reflected its inspiration for the project and its name.
As the studio explained, Schnee-Eule is the German word used to describe the snowy owl,
a white bird of prey particularly adapted to winter.
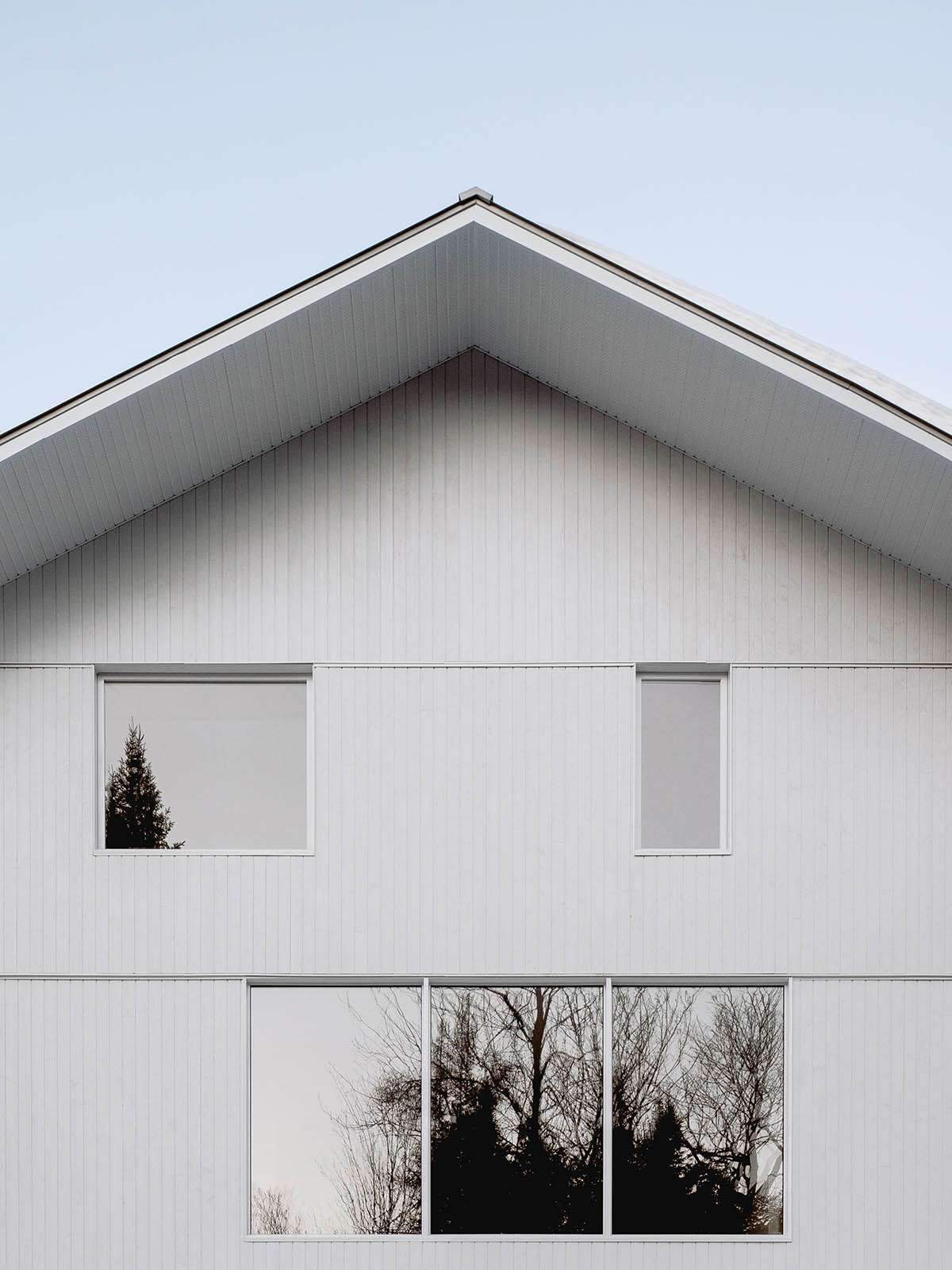
The house looks just like a “white bird” in the snow, from far or near,
and no one can realize that its appearance comes from its physical essence.
While developing the concept, the studio placed great importance on the compactness of the square plan,
aiming to reduce the building’s footprint, and the vertical volume, nestling the upstairs bedrooms into the treetops.

Design features
With outdoor activities at the heart of family life,
an equipment room in the basement is equipped to provide direct access to the cross-country skiing and mountain biking trails.
Also facing south, is a spacious balcony and veranda,
covered to allow seamless transitions between the living spaces and the outside.
As for the façade, the studio used white wood cladding, but installed vertically,
to camouflage the project in the winter landscape.
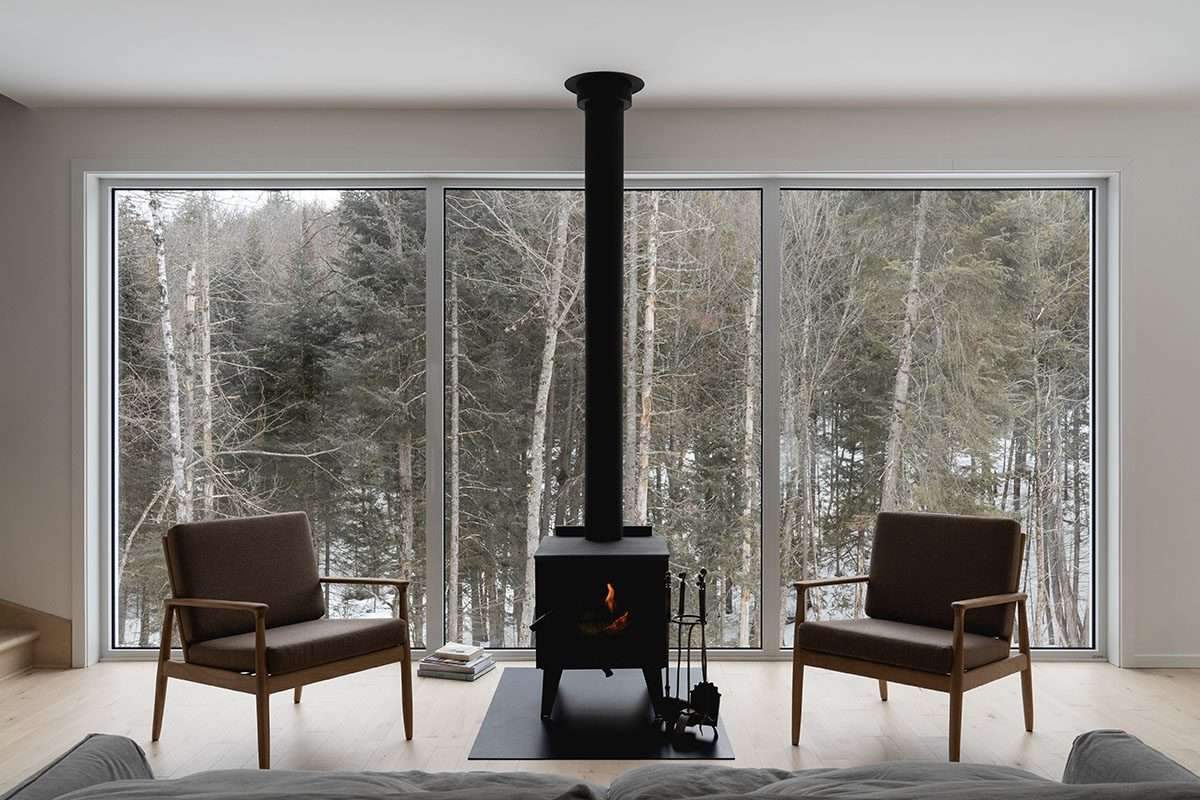
Its horizontal divisions are reminiscent of traditional Alpine huts,
as is the double-pitched roof with its large overhangs.
While the interior has a calm and warm atmosphere, the large windows offer a view of nature and plays of light.
A wood-burning stove is at its heart, and the living area invites relaxation,
while small moments complete the picture, including a reading nook in the master bedroom.
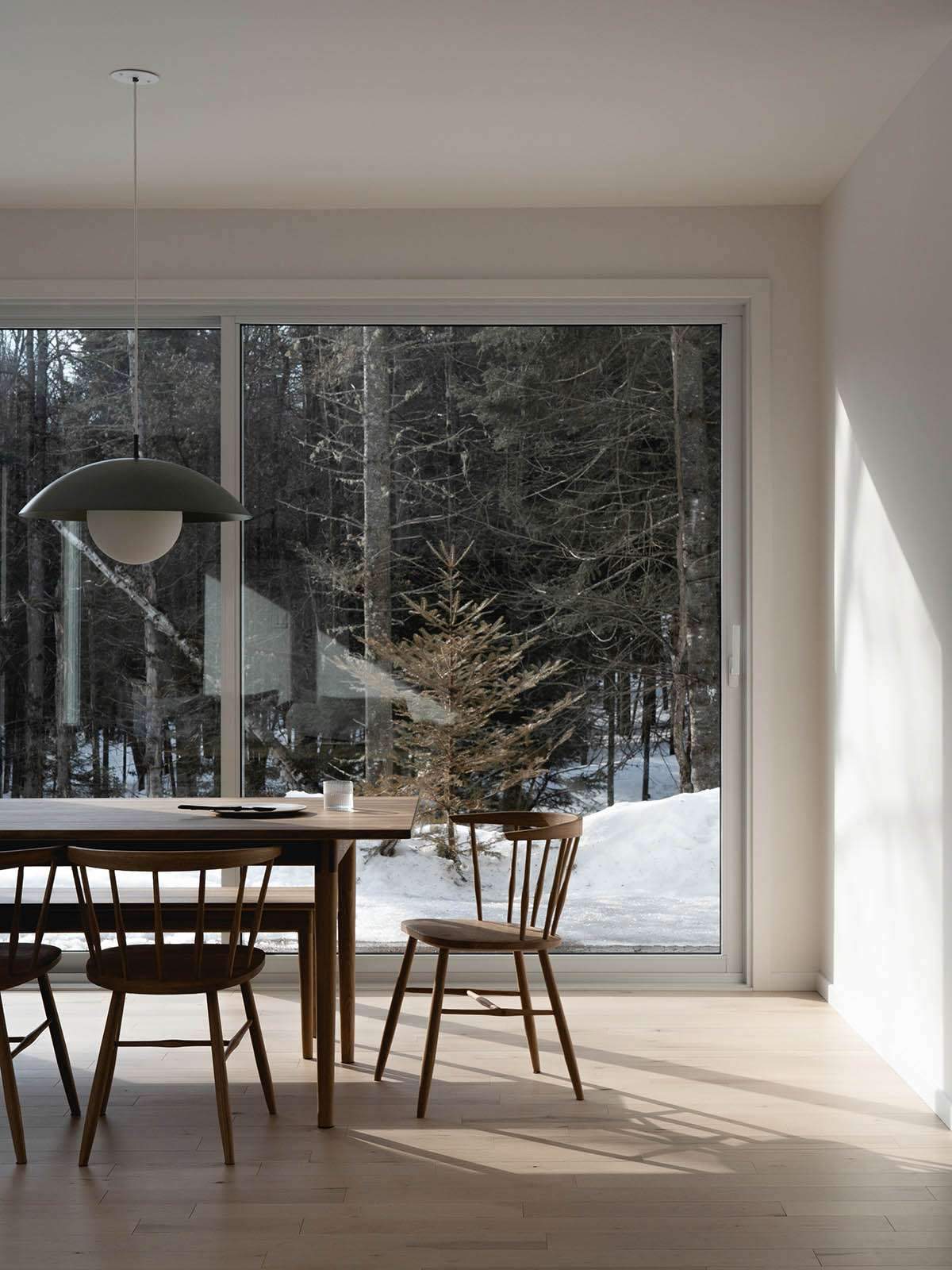
And the furniture pieces are custom made and handcrafted for the home by Inat, giving a sense of a special touch.
For more architectural news
Residential apartment design featuring organically sculpted columns in Melbourne



