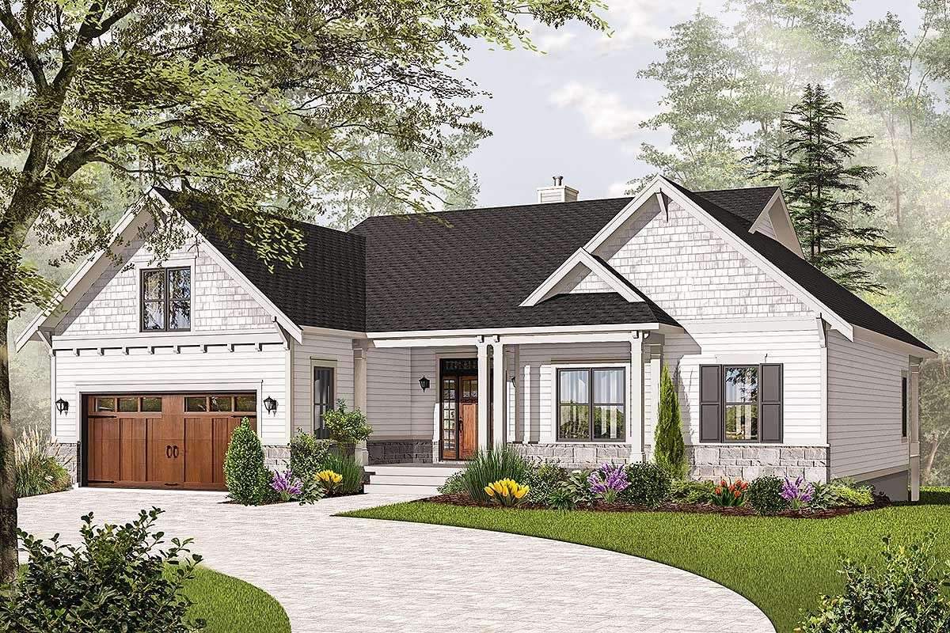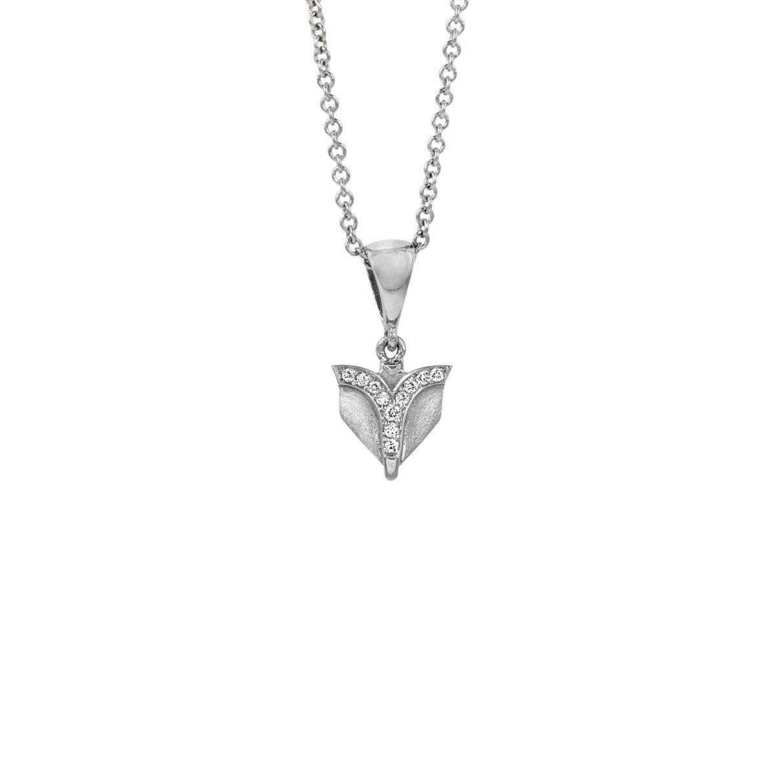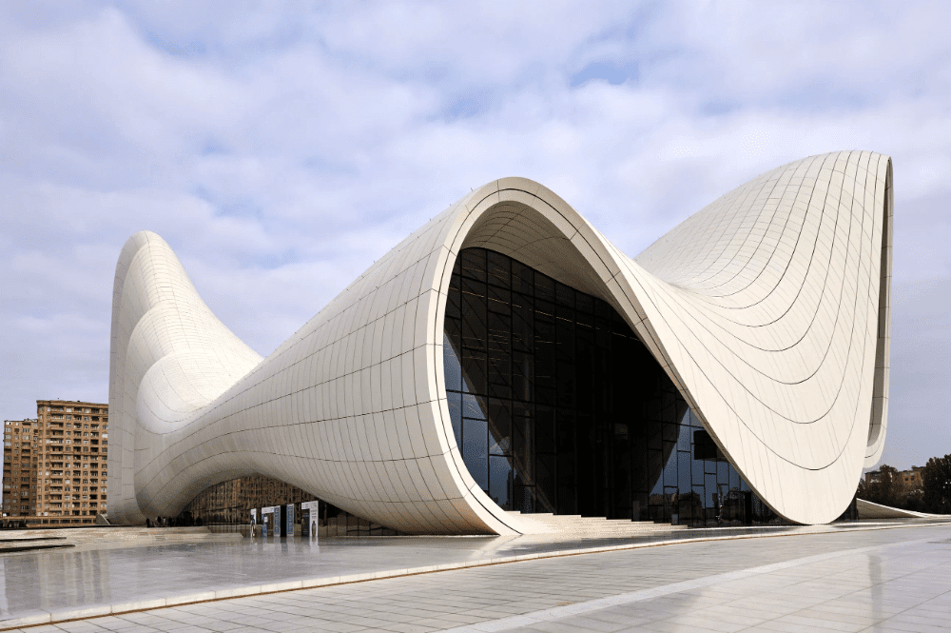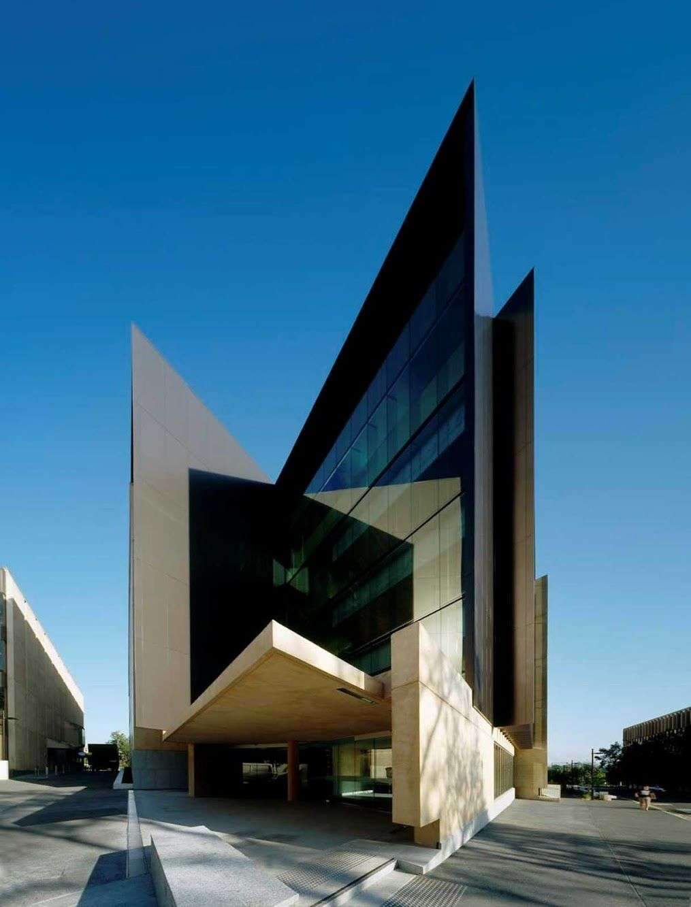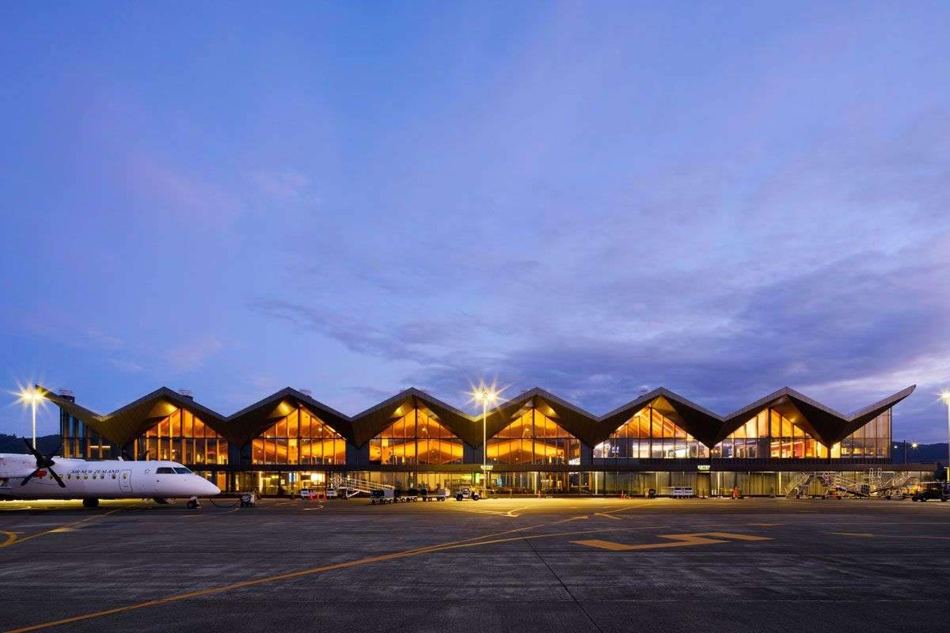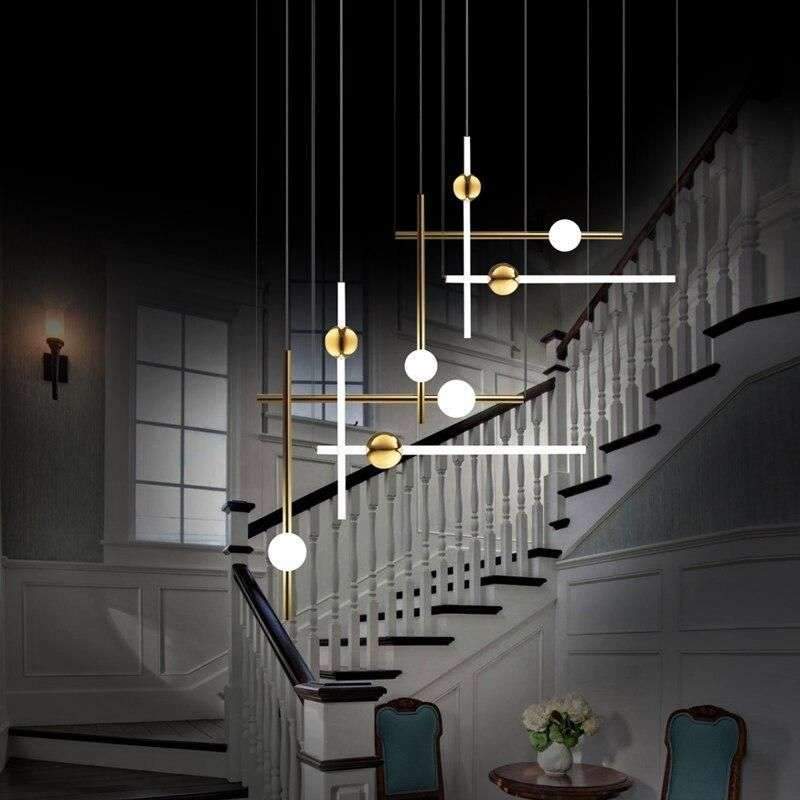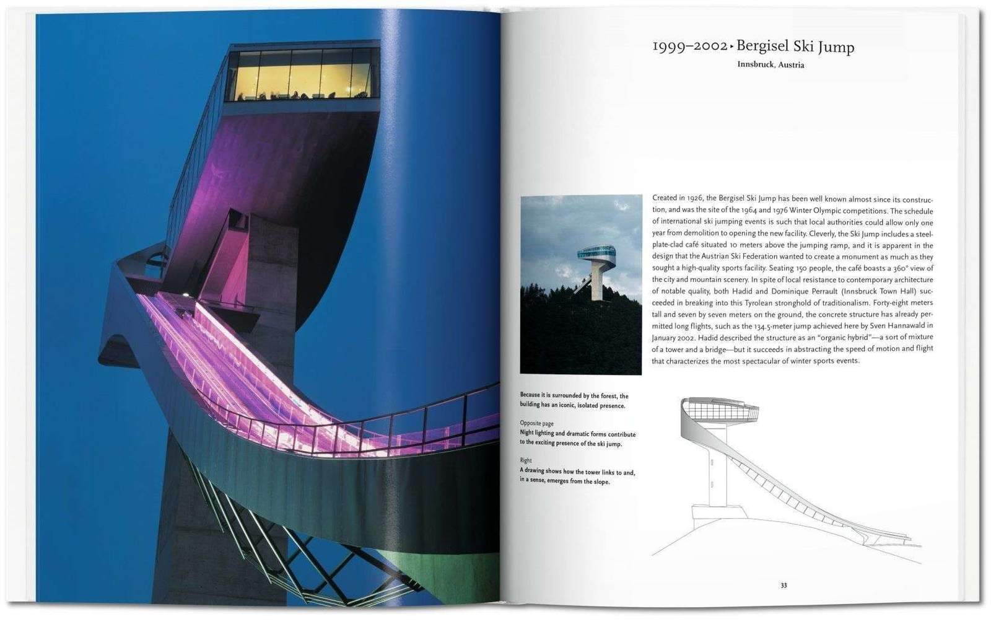A central three-sided fireplace is shared with the kitchen, dining room and living dinette…

A central three-sided fireplace is shared with the kitchen, dining room and living room.The dinette area is enhanced with abundant windows.The lower level is loaded with a game room, 3 bedrooms with 2 baths plus storage space.Expand above the garage with the bonus room with sloped ceiling.Related Plans: Eliminate the lower level with house plans 22536DR, 22367DR and 21937DR. Get a side-entry garage – and eliminate the finished lower level – with house plans 21651DR and 21525DR.

