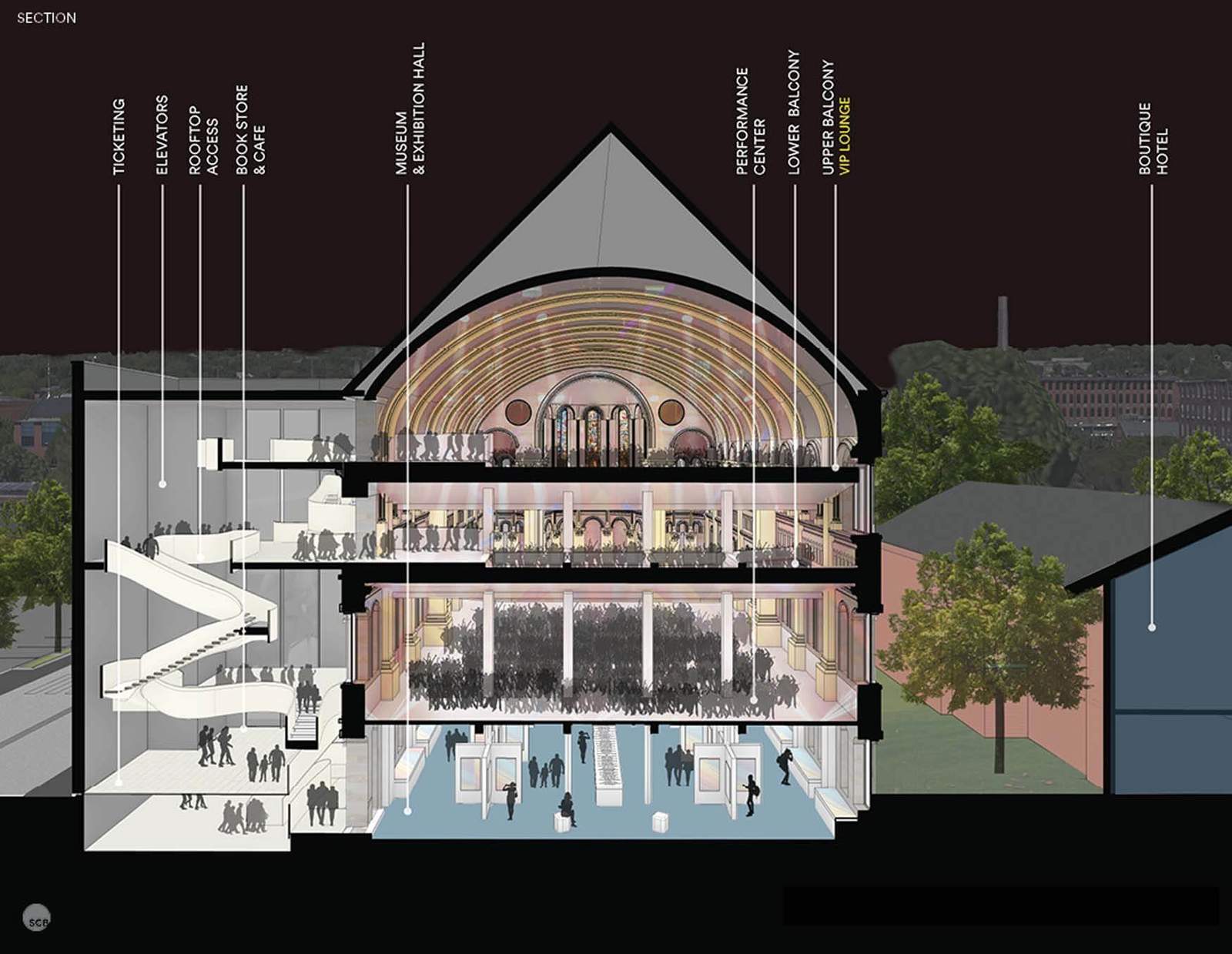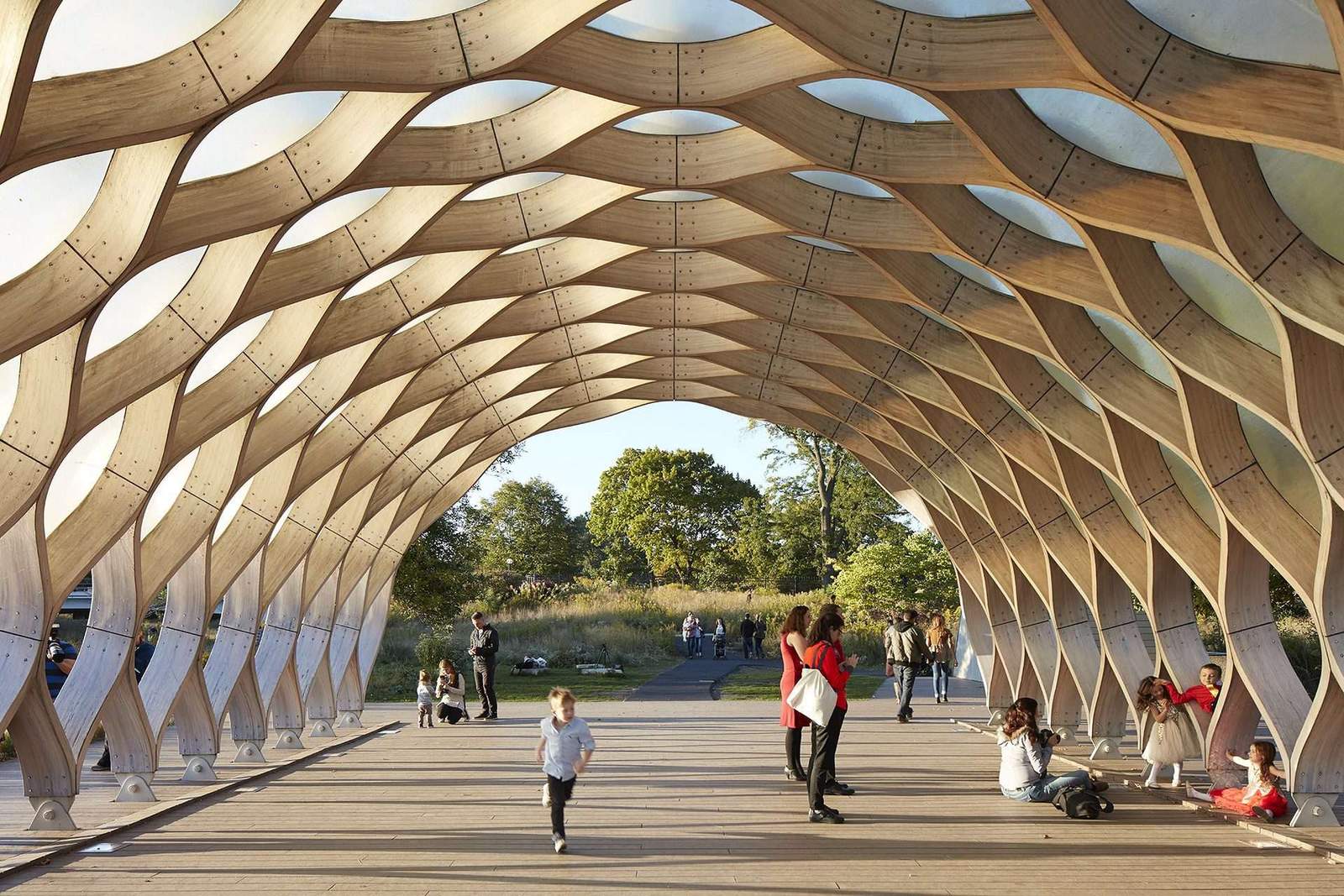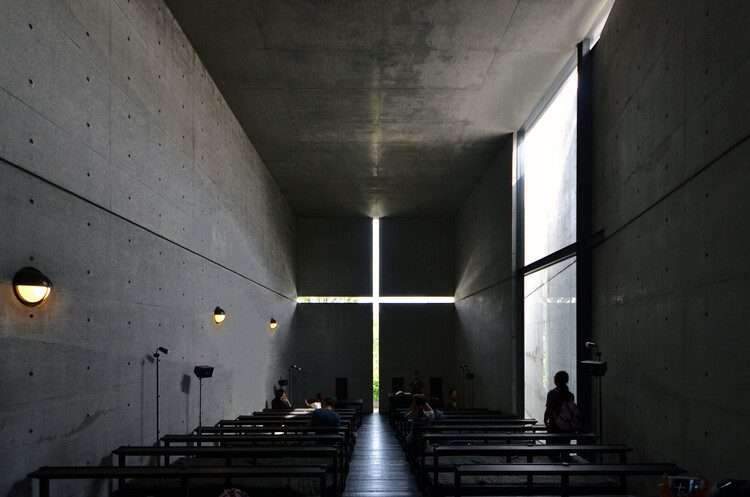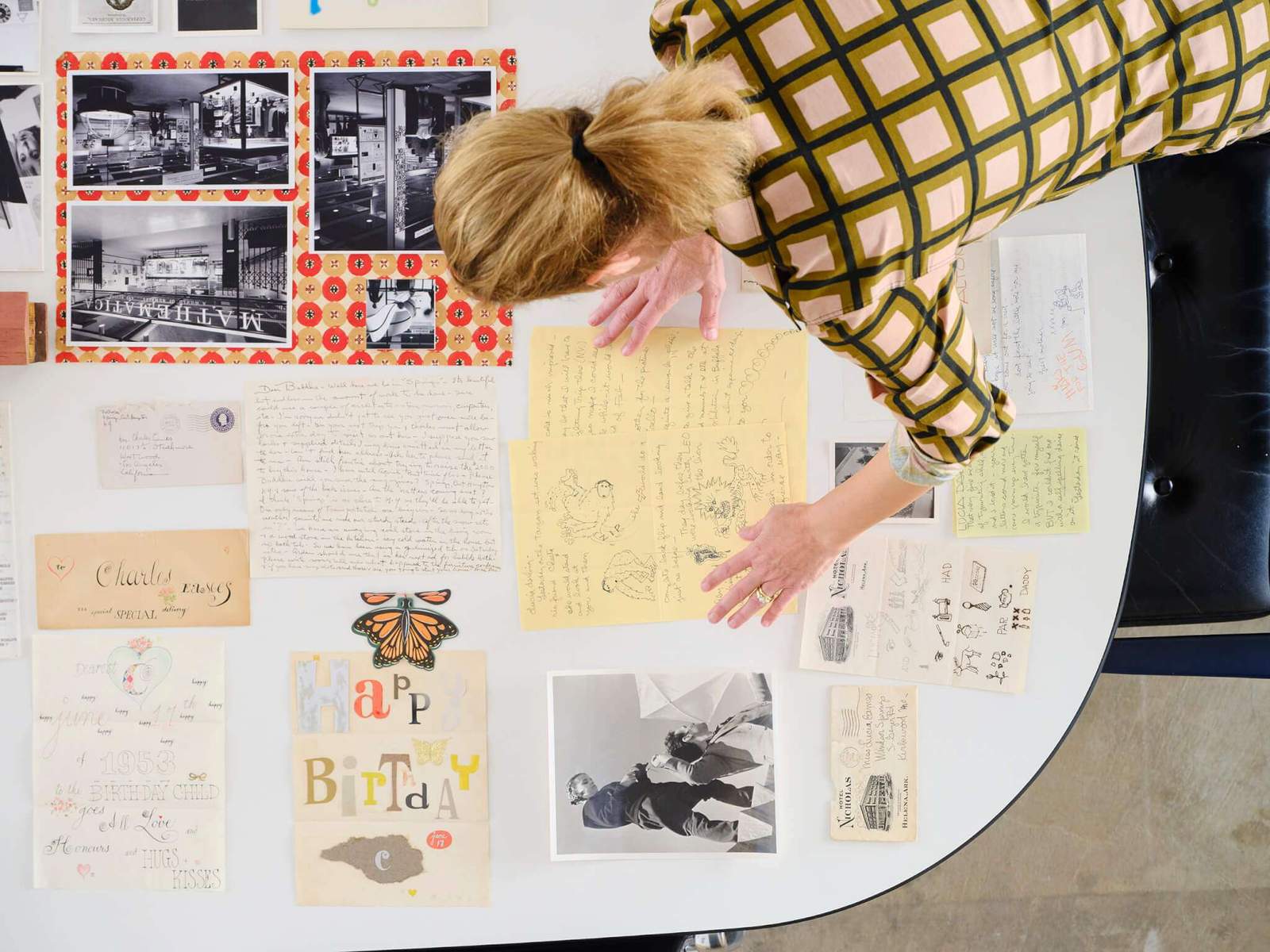A glass extension transforms a Massachusetts church into a performance venue honoring Jack Kerouac
As a child, writer and novelist Jack Kerouac attended the Saint Jean Baptiste Church in the small New England city of Lowell, Massachusetts. The author, categorized as a father of the Beat movement, was born into a devout Catholic French-Canadian family. Saint Jean Baptiste Church, built between 1889 and 1896 near Lowell’s “Little Canada,” is a town landmark designed in Byzantine Romanesque Revival style with a gray stone exterior complemented by archways, vaulted ceilings, circular windows, and a gabled roof. The place of worship closed its wood doors to parishioners in 1993, but other congregations gathered inside its hallowed halls until 2004, when the church was deconsecrated and closed for good. Nearly 30 years later, a proposal hopes to reactivate the church while paying homage to one of Lowell’s most famous former residents: Jack Kerouac.
The Jack Kerouac Center will give new life to the old structure. Under the oversight of the Jack Kerouac Foundation, an organization founded to honor the career and legacy of the writer, the existing church will undergo a careful renovation to restore its interior for use as performance venue, with a modern glass extension erected adjacent to the church that will serve as operational space for the center’s programming. The Foundation, established in 2022, tapped architecture and planning firm Solomon Cordwell Buenz (SCB) to design the extension and oversee the renovation.
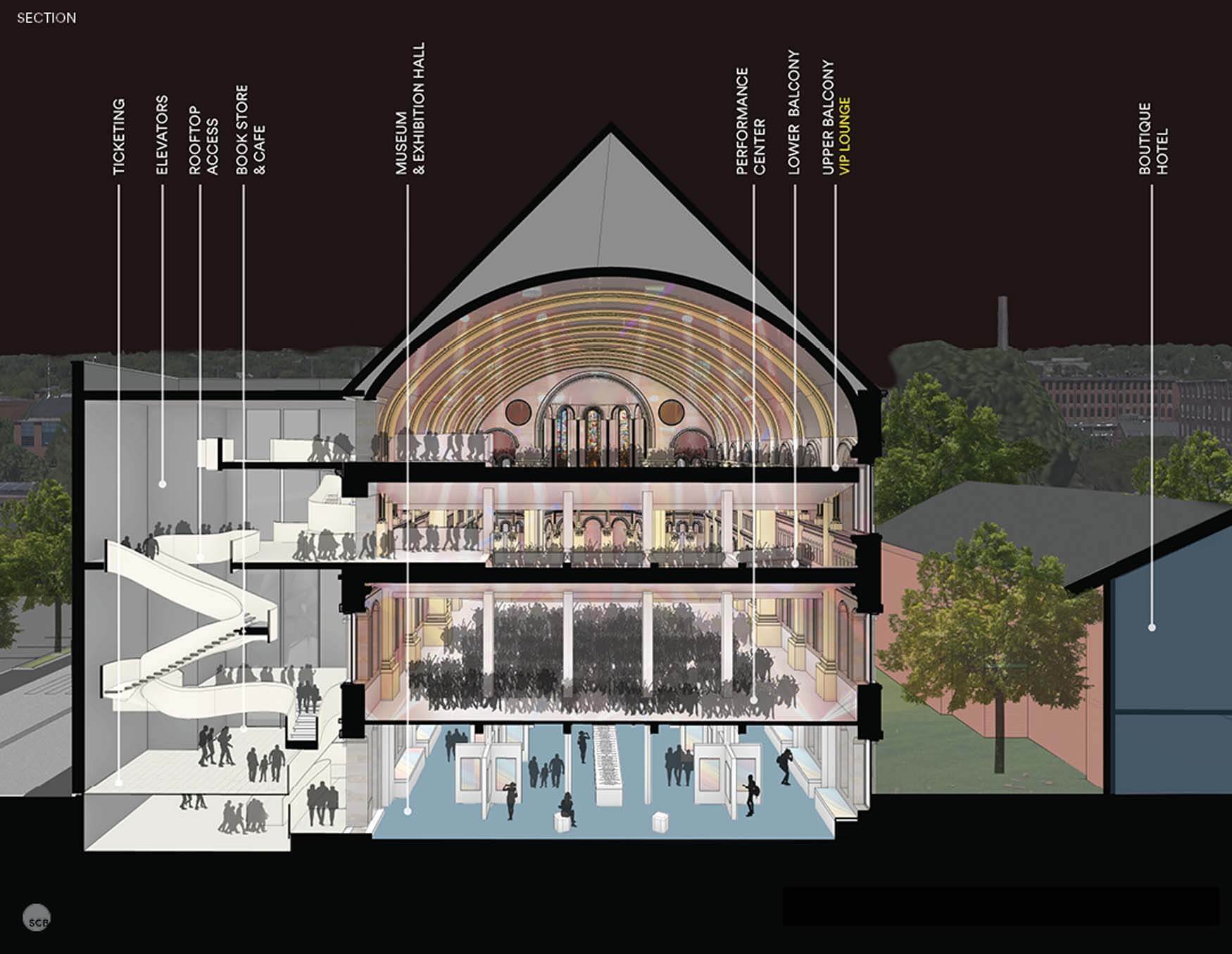
When Kerouac died at the age of 47 in 1969, he had recently reconnected with his faith after losing touch with it as a young adult. His history with the site—it is also where his funeral took place—and his faith influenced the adaptive reuse and design of the new extension, as did his adoration for and influence on music. His lyrical prose is said to have inspired Jazz music greats including Ella Fitzgerald, Bob Dylan, Paul Simon, Van Morrison.
“Kerouac’s upbringing in the catholic tradition juxtaposed with the more complicated facets of his life is the inspiration of the design,” Bryan Irwin, principal at SCB’s Boston office told AN. “SCB’s vision for the modern extension is to showcase this tension between Kerouac’s catholic values and his life as somewhat of a renegade. This tension is expressed through the divergence of the heavy masonry of the church contrasted with the modern glass addition.”


So as to not disrupt the historic integrity of the church, the Foundation and the architects devised an approach that would treat the stone church as a “found object” keeping its physical body whole and minimizing intervention while finding a location for public amenities and the operational needs of running a performance venue elsewhere. The latter will come in the form of the boxy glass addition.
“While this design plan allows for the body of the church to remain as intact as possible, the team had to come up with a solution to include imperative logistical elements such as a staircase, elevators, ticketing areas, and an entrance/exit point as well as making the building accessible for everyone,” Irwin added. “The solution was to use the shell of the church as the performing arts center and create an addition that includes these imperative features.”
Churches lend themselves quite nicely to reuse as performances spaces, with seating all arranged in perfect rows around a central stage—the altar—not to mention the inherent acoustical value of the soaring ceilings. Saint Jean Baptiste’s plan is laid out across four levels. The lower floor will be transformed into an exhibition and educational hall, while the former core of the church above will be altered ever so slightly into multi-use performance space. Another relic of church architecture, the balconies, will remain in situ to form the top two levels. The narrowed spaces overlook the altar-turned-stage and pews-turned-bench seating below.

Directly adjacent to the church, the glass addition has a completely transparent facade that will reveal a sculptural white staircase. The spiraling form of the staircase draws inspiration from Kerouac’s whirling written work, which by no coincidence ribbons across the stair walls.
“The intention is to have visitors forget where the stairs are taking them, but instead, appreciate the beauty of the staircase itself,” Irwin added. “This experience mimics how many read Kerouac’s writing, listening to the flow and poetry behind his words, not exactly the words themselves.”
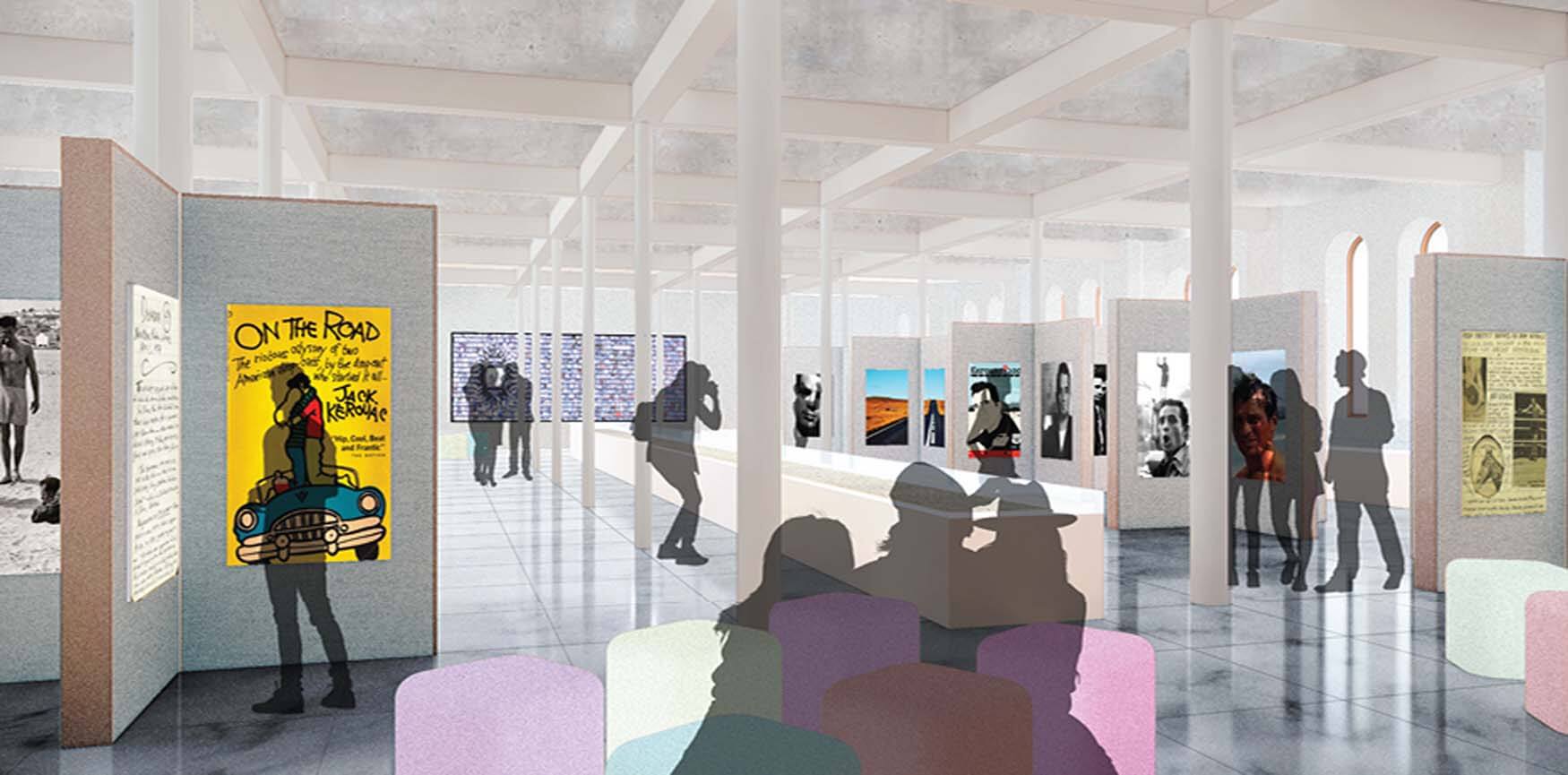
Renderings show the elevation situated at the intersection of Aiken Street and Merrimack Street fronted with brick and a large scale portrait of Kerouac. Inside the lobby there will be ticketing for the shows next door; there are also plans to add a cafe and bookshop. On the upper floors, the stair landing will form a hall leading onto the balconies of the adjacent church structure, suggesting a portion of the church wall would need to be removed to allow for entry and exit between the neighboring buildings.
Although the project is still in the design and fundraising stages, the Foundation and SCB are thoughtfully and respectfully realizing the performance center and museum, considering the past, thinking about the future, and moving through the process in a way that echos Kerouac’s description of his cross country travels in his novel On the Road: “Nothing behind me, everything ahead of me, as is ever so on the road.”

