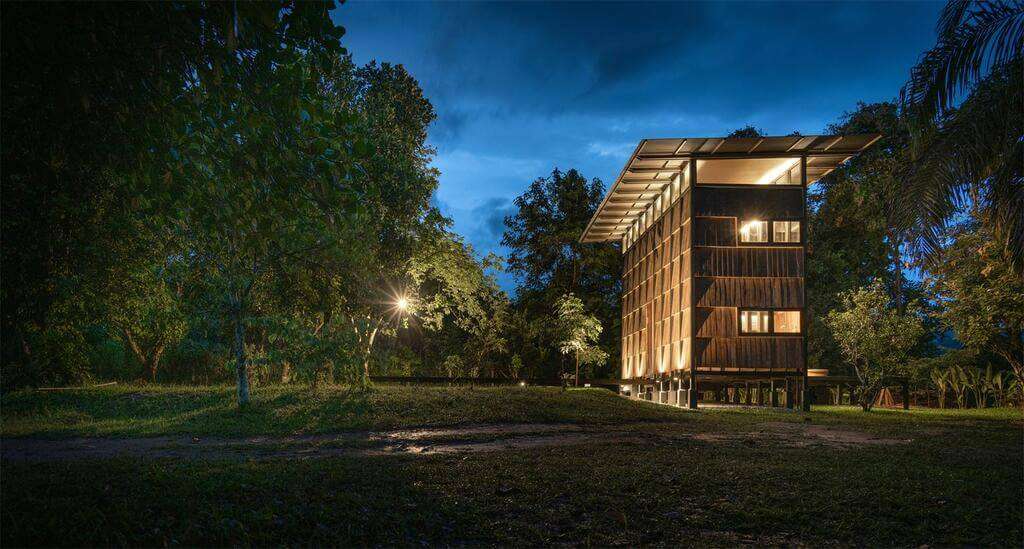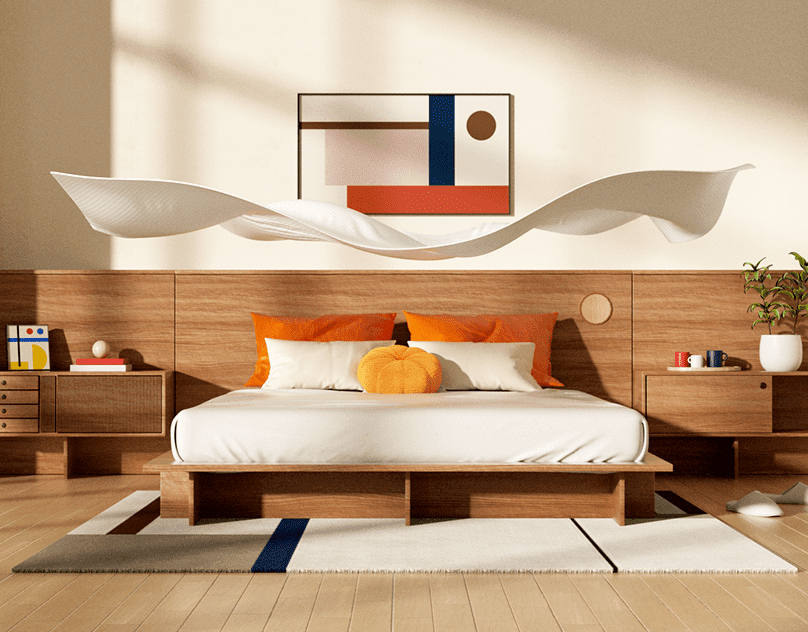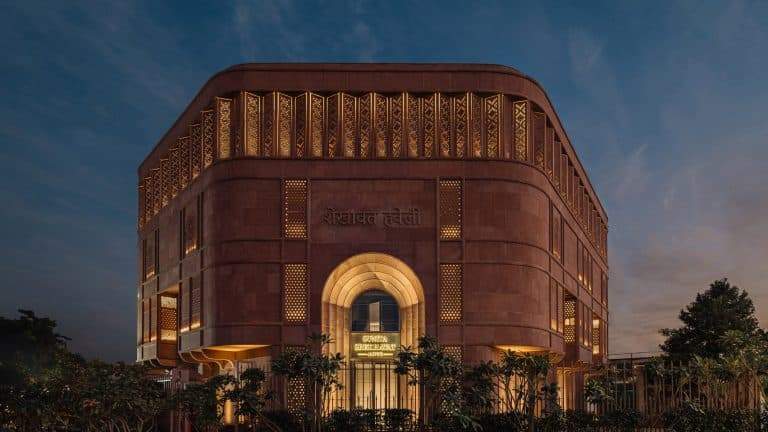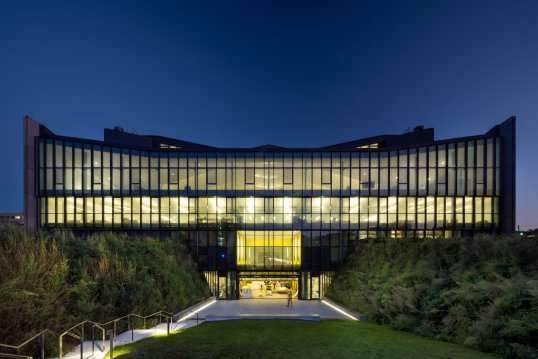A Minimalist ‘Wood and Mountain Cabin’ By Sher Maker in Thailand
Imagine living in the middle of a forest. Would you like to live in a home that has just basic facilities and necessities? It will be a thrilling and adventurous experience for you! These days many people prefer to live in remote spaces, away from the city crowd. They want to escape their chaotic life in the city and want to live peacefully in a far place. And for that, there is no better place than woods or mountains, right? Let’s see wood and mountain cabin.
Are you feeling the same? Here is a perfect home for you! Today in this blog, we’re going to tell you about a unique home which is located in the deep forest of Chiang Mai, Thailand. Many people know this place as the ancient capital of Thailand’s ancient Lanna Kingdom. It is widely known for its misty mountains and colorful hill tribes.
Made from local materials, this wooden cabin is unique in itself. So, are you excited to know more about this interesting home? If yes, keep on reading to know more bizarre facts and in-depth architectural information about this magnificent mountain house.
Wood and Mountain Cabin
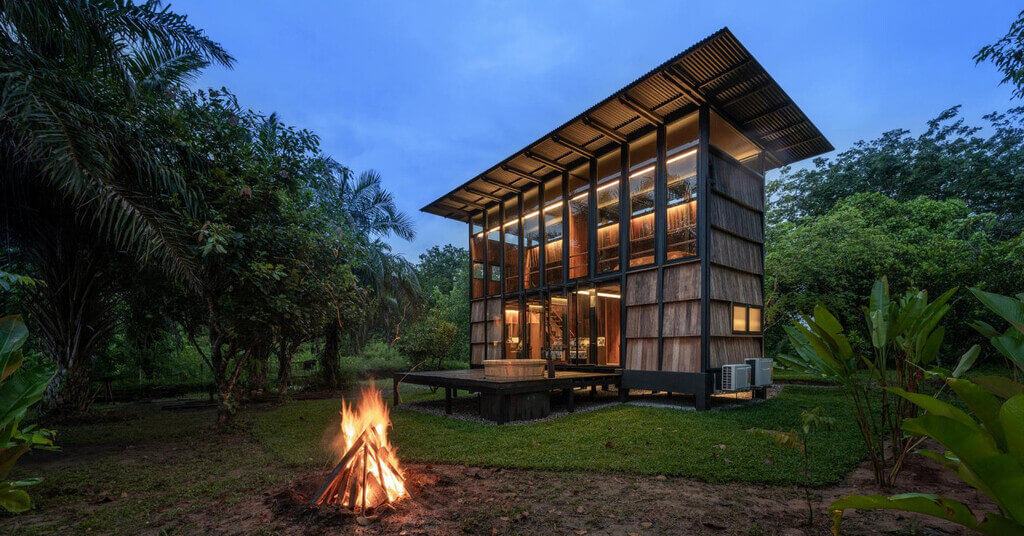
Source: jutarnji.hr
Architects: Sher Maker
Location: Chiang Mai, Thailand
Area: 100 m²
Year: 2021
This architecture is actually an off-grid timber cabin located in a beautiful and quiet place in Mae Rim district, Thailand. Designed by architecture firm Sher Maker, this ‘Wood and Mountain’ cabin has many mind-blowing things. The entire construction was done with the help of local builders and artisans.
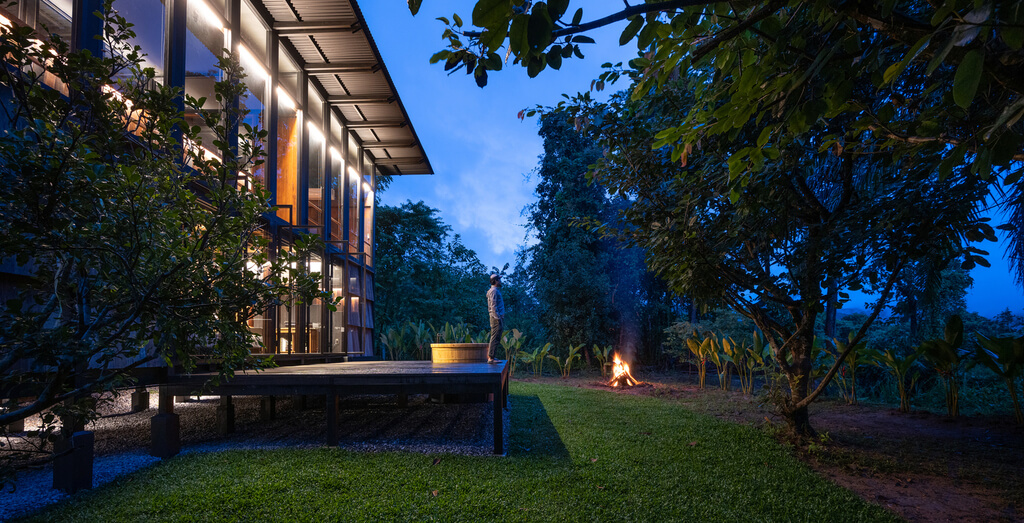
Source: adsttc.com
Highly influenced by the vernacular architecture, the structure has a simple but detailed wooden structure. The whole space opens into an open area that is surrounded by vegetation. This remote site is currently open for travelers and visitors who want to experience living in the middle of nowhere atmosphere!
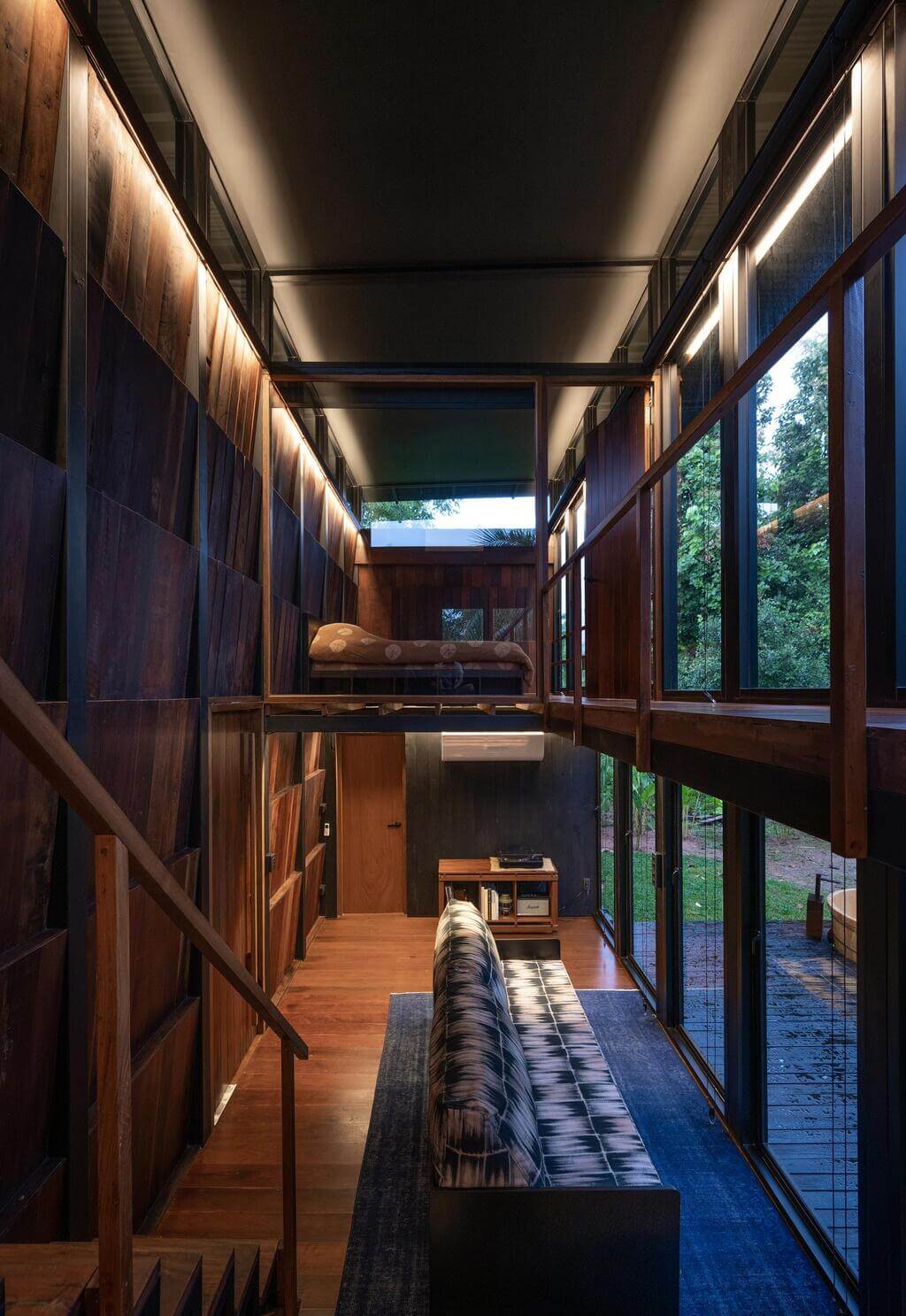
Source: jutarnji.hr
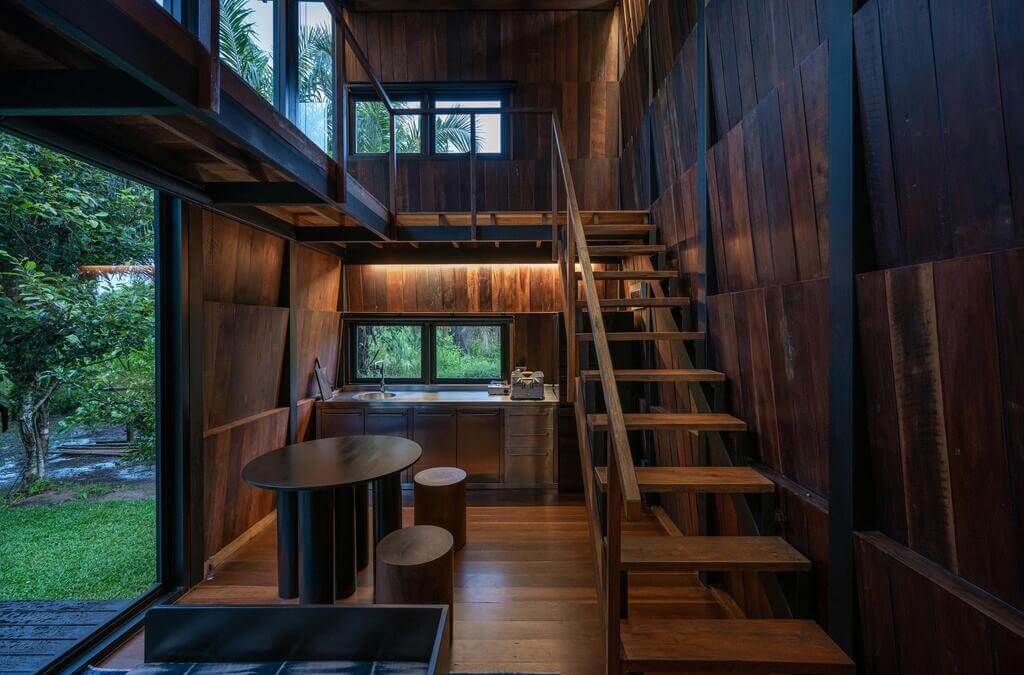
Source: jutarnji.hr
The cabin is a two-story structure that consists of an upper bedroom, bathrooms, living room, pantry, and terrace. Another amazing thing about this building is that all the three sides of this dwelling are cladded completely by wooden planks.
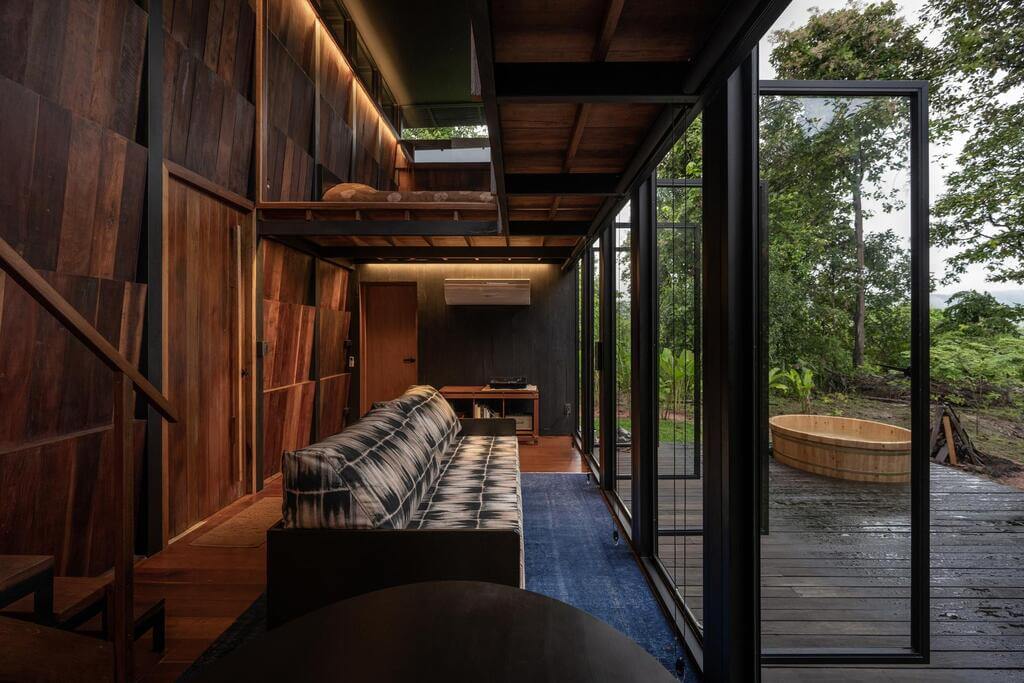
Source: jutarnji.hr
Only one part of the building is open, and this is where the balcony is located. This way, residents can enjoy the breathtaking views of the mountain and lands without compromising on their privacy.
Let’s know every part of this spectacular architecture in detail.
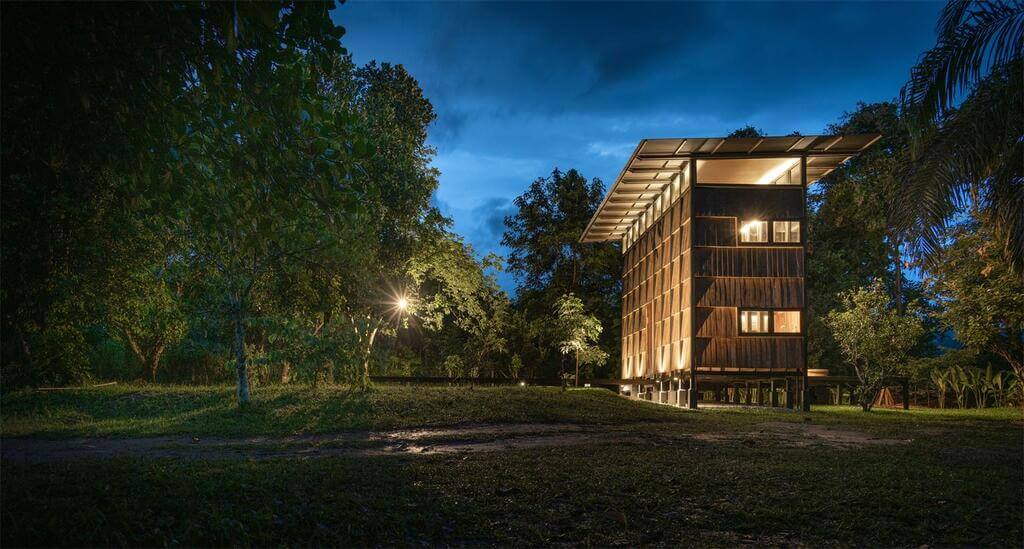
Source: gavindesign.com
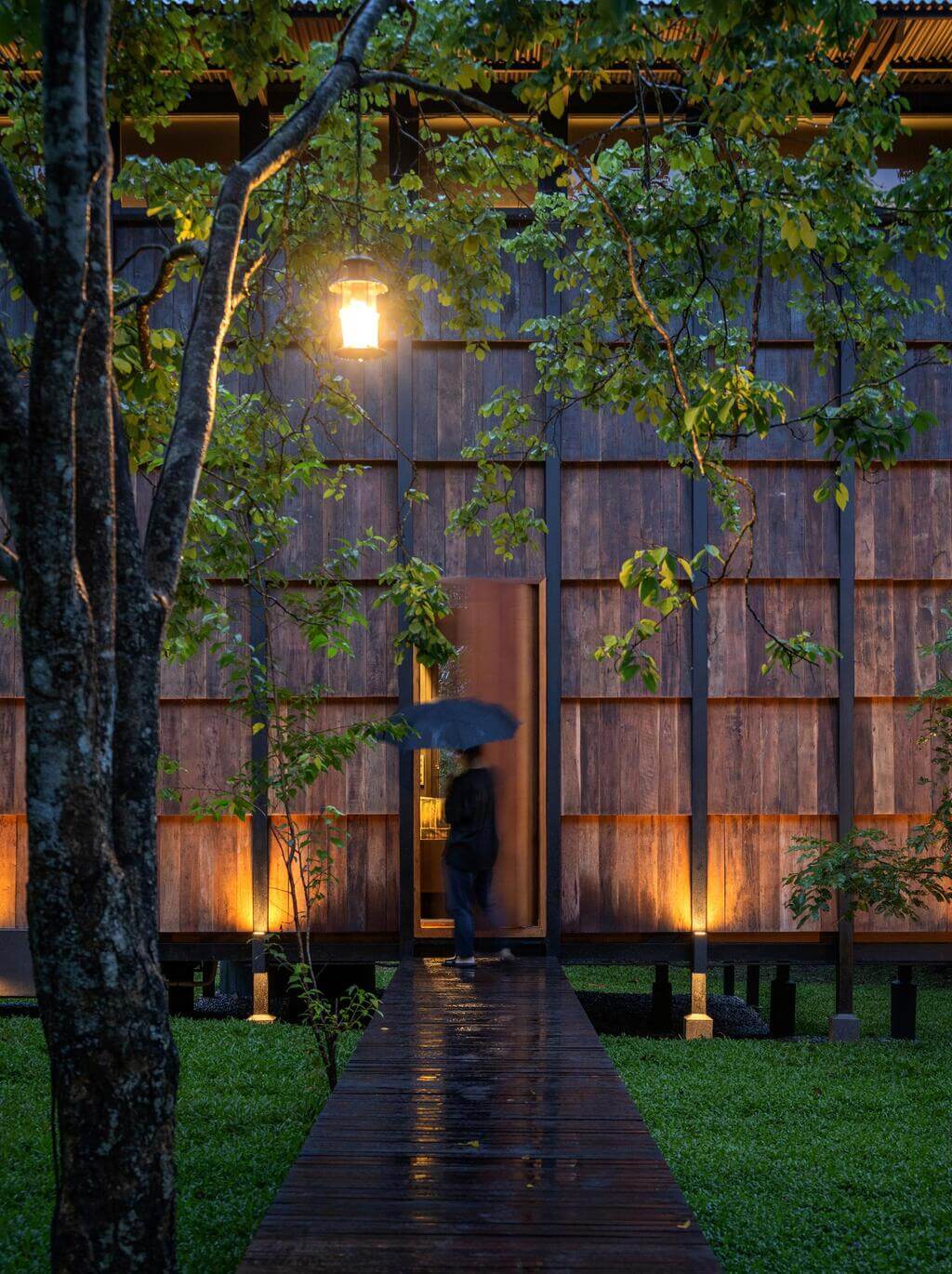
Source: jutarnji.hr
Design & Concept of Wood and Mountain Cabin
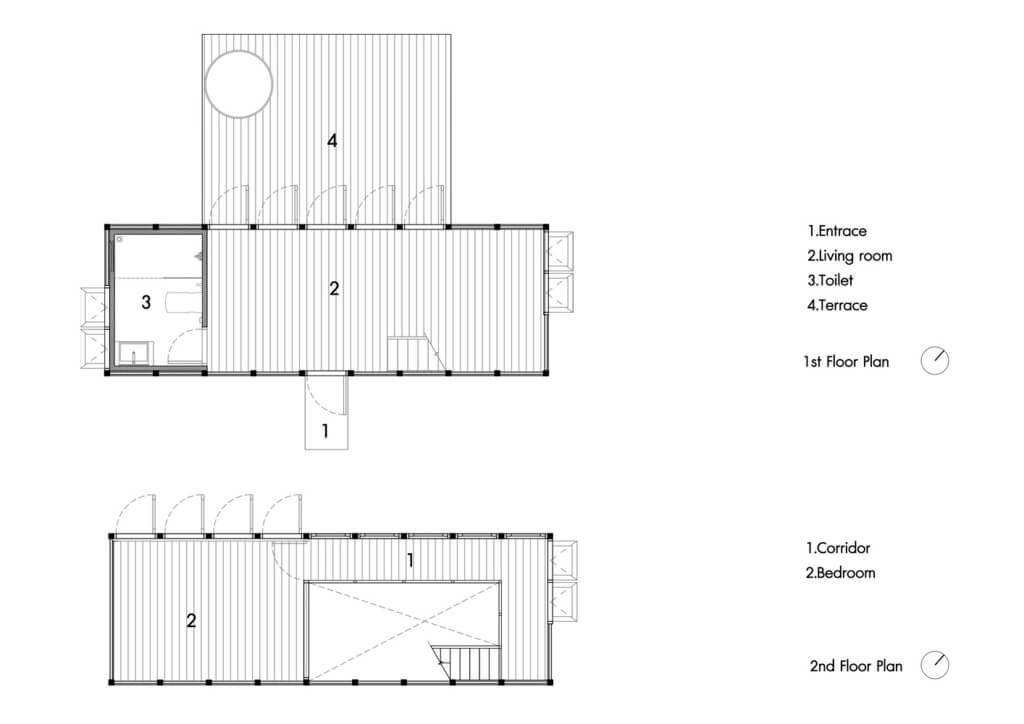
Source: adsttc.com
Homeowners of this cabin wanted to live a minimalist lifestyle. That’s why they asked the firm to build a home with only essential facilities. This small cabin is located in the middle of woods where owners can peacefully enjoy nature and live a peaceful life.
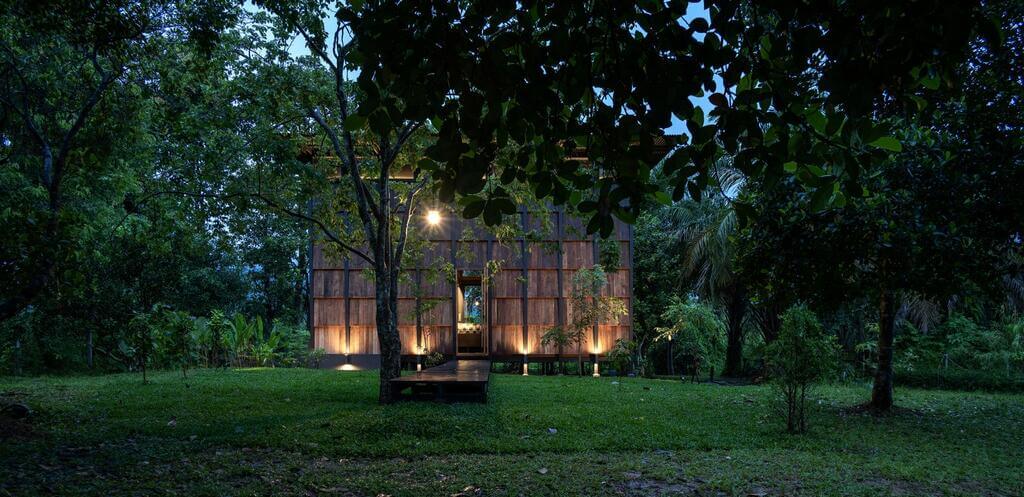
Source: jutarnji.hr
Architects want to hide this cabin in the surroundings, and for that, there is no better material than wood! During the cabin’s conceptualization, the architecture firm experimented with many designs and materials for the structure as this is the most important step in the entire process.
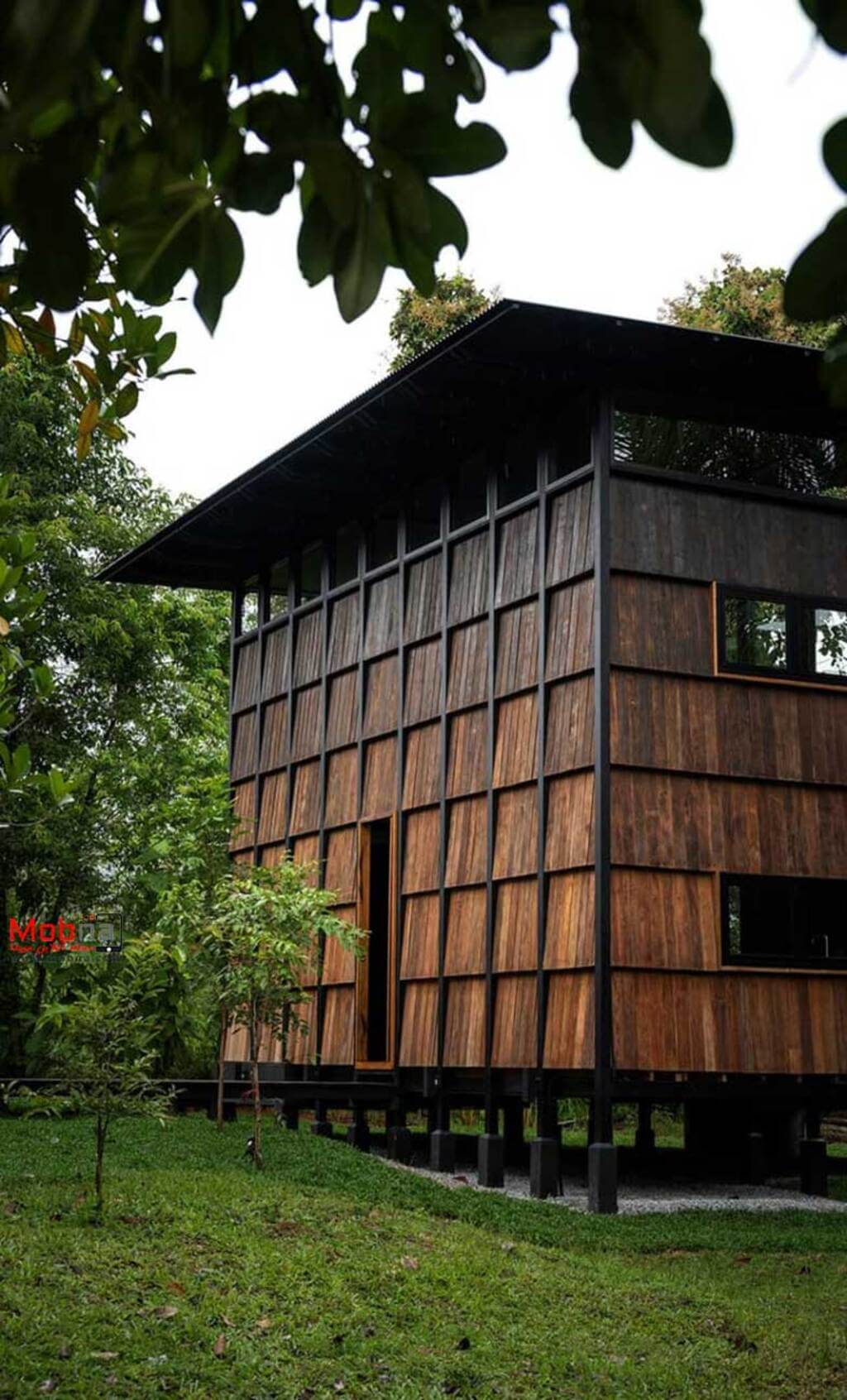
Source: mobna.com
First, the studio experimented with wall mock-ups to collect samples and get detailed information on the material. Later, they used the pre-existing, charred wooden planks.
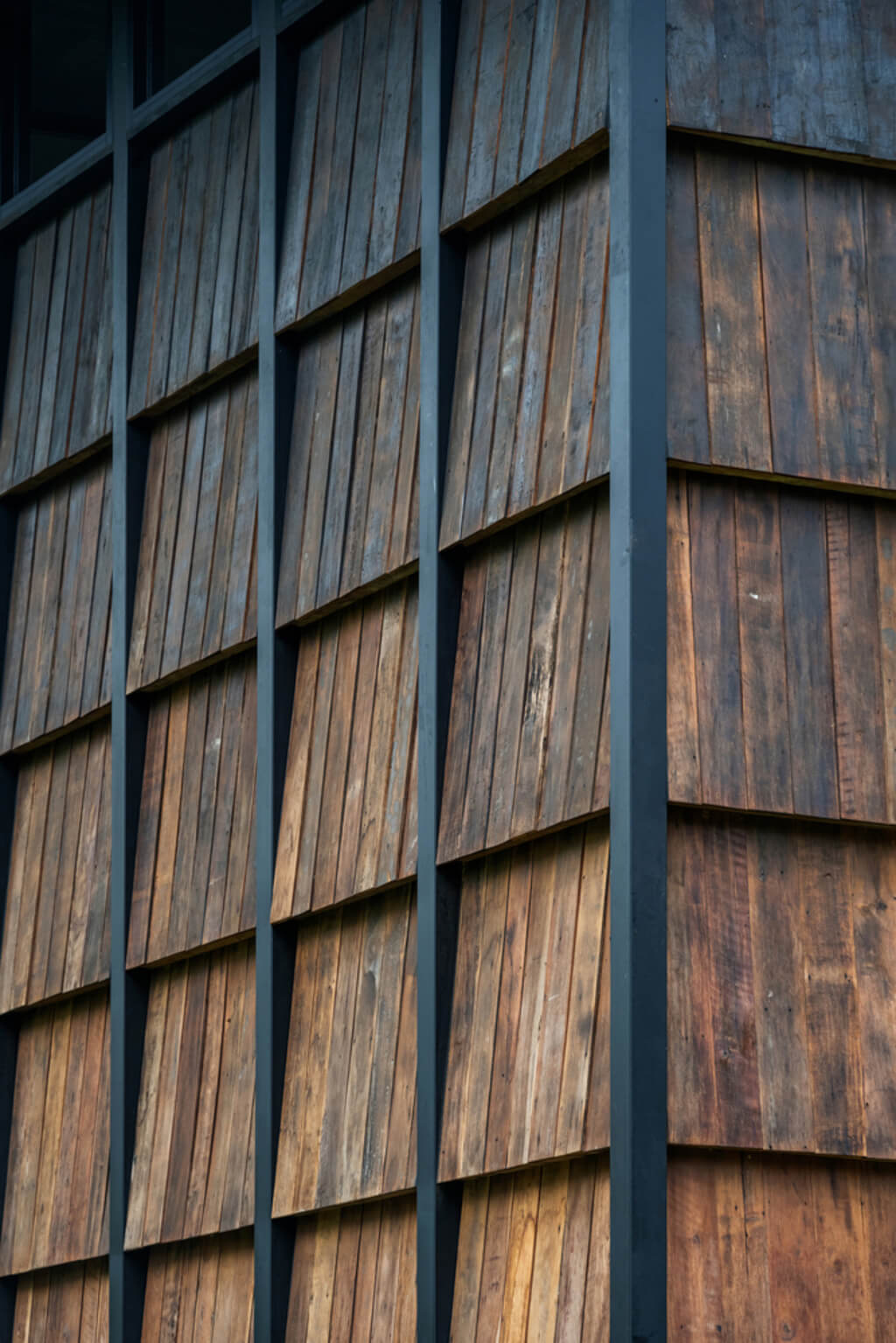
Source: adsttc.com
The cabin’s design and construction process is highly inspired by the Japanese
“Shou-sugi ban technique.” Also known as Yakisugi, this technique is actually an ancient Japanese architectural technique in which the wooden planks are preserved and weatherproofed.
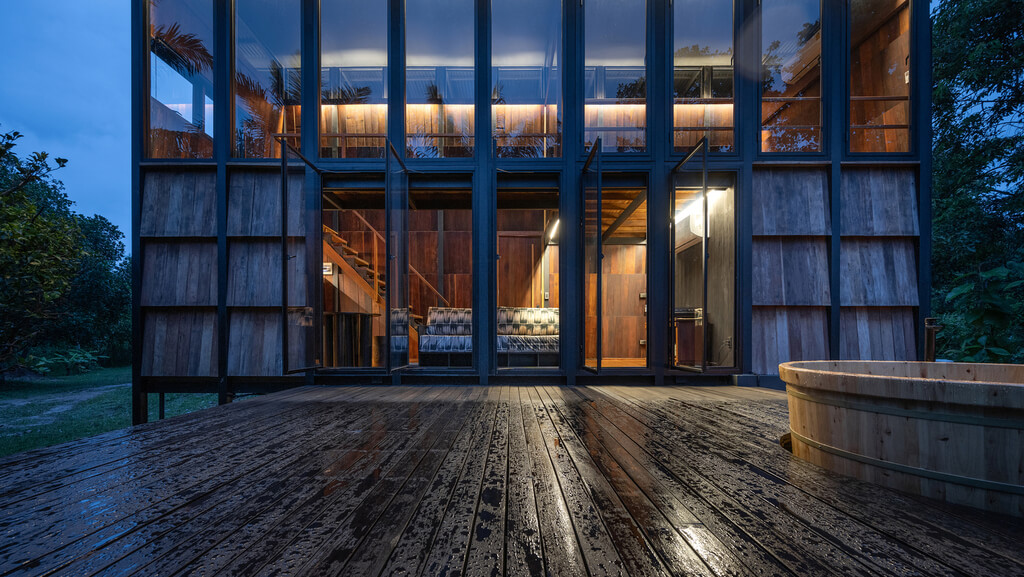
Source: adsttc.com
Before using these planks in the exteriors or facade, their surfaces are charred with a hot flame. Traditionally it was performed on Sugi wood, which is commonly known as Japanese cedar.
The Sher Maker architecture firm uses the same technique to construct this small wooden cabin. This specific design helps the structure blend in with the surroundings and also makes it more resistant to weather conditions.
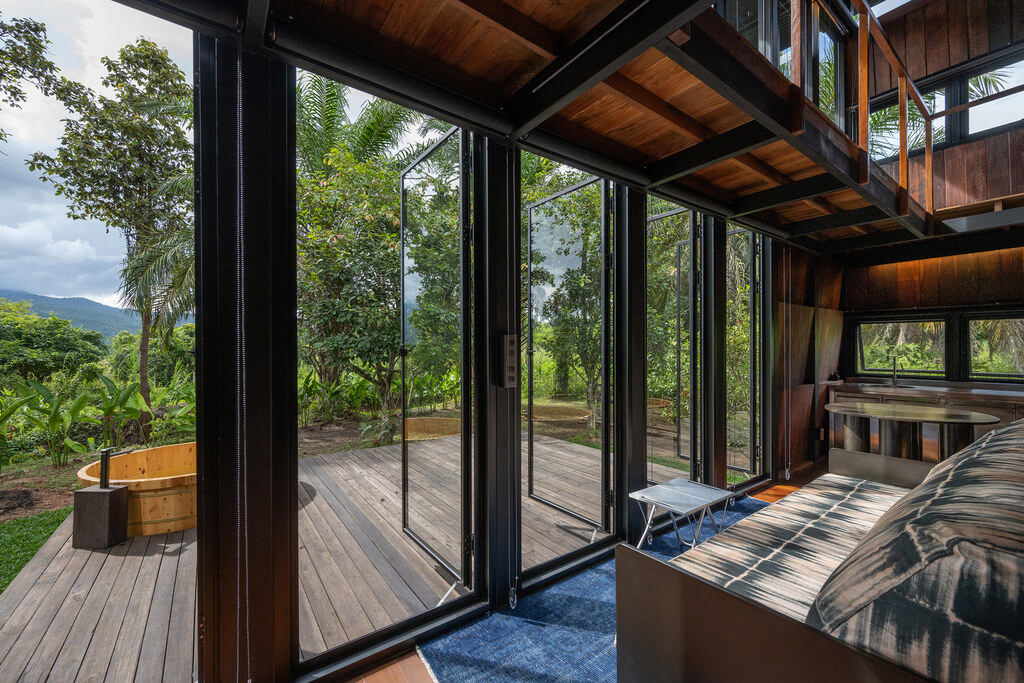
Source: adsttc.com
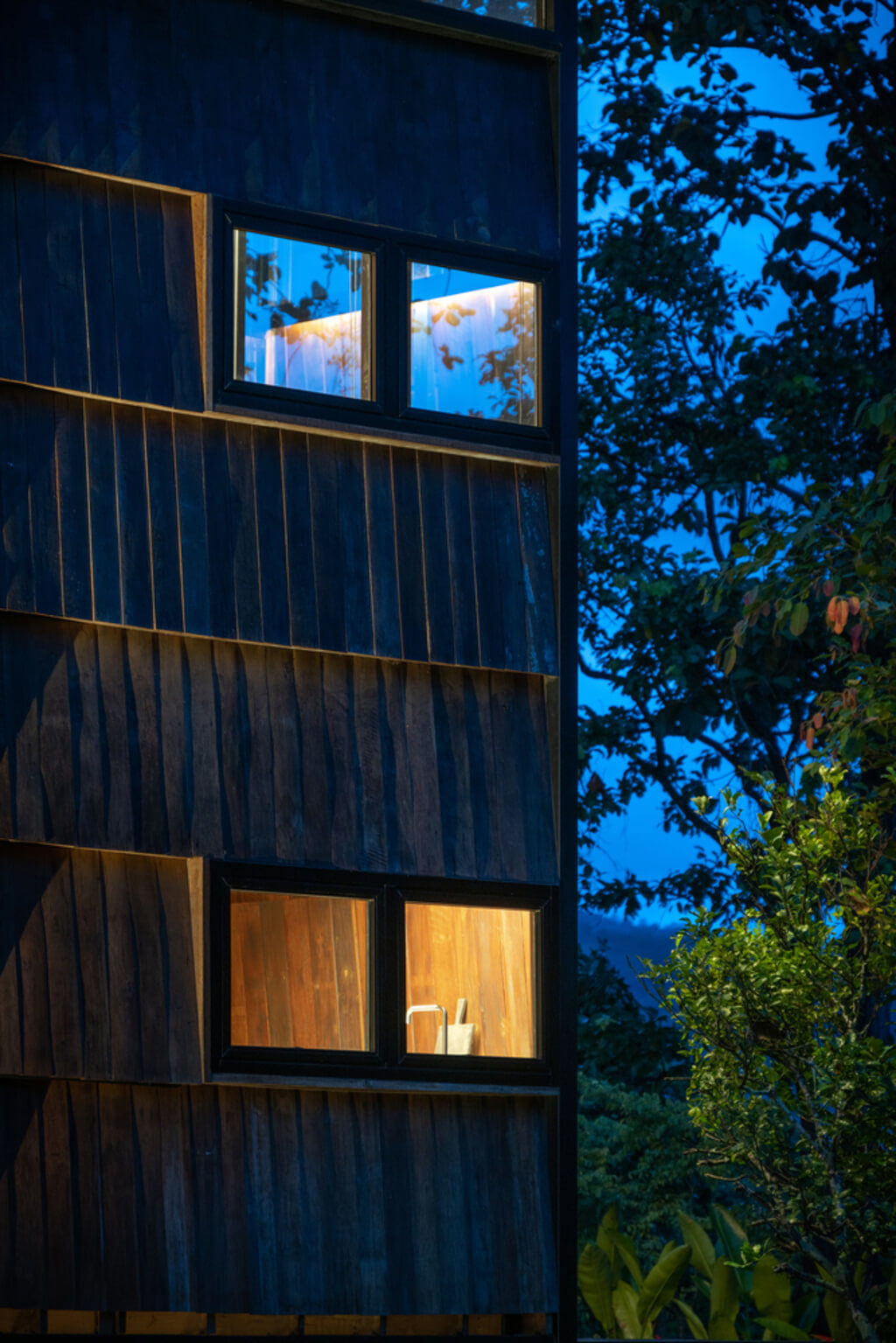
Source: adsttc.com
Construction of the Shou Sugi Wood Cabin
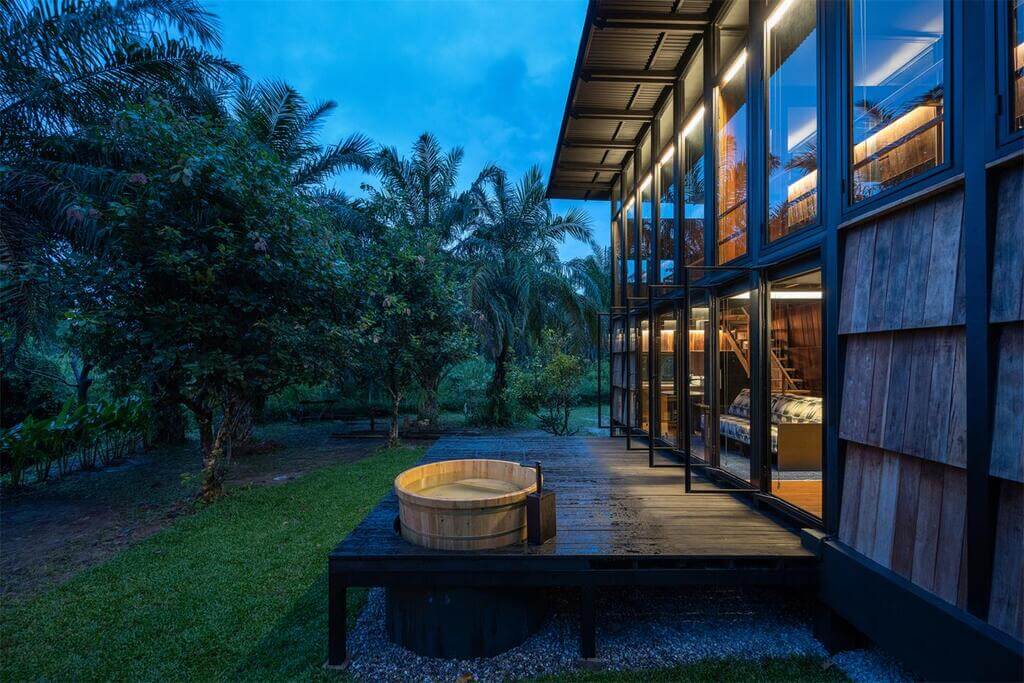
Source: gavindesign.com
Now let’s look into the construction process of this wood and mountain cabin. The structure has a simple but functional design. Even with the local materials and practical design, this structure has everything that can provide a comfy living space.
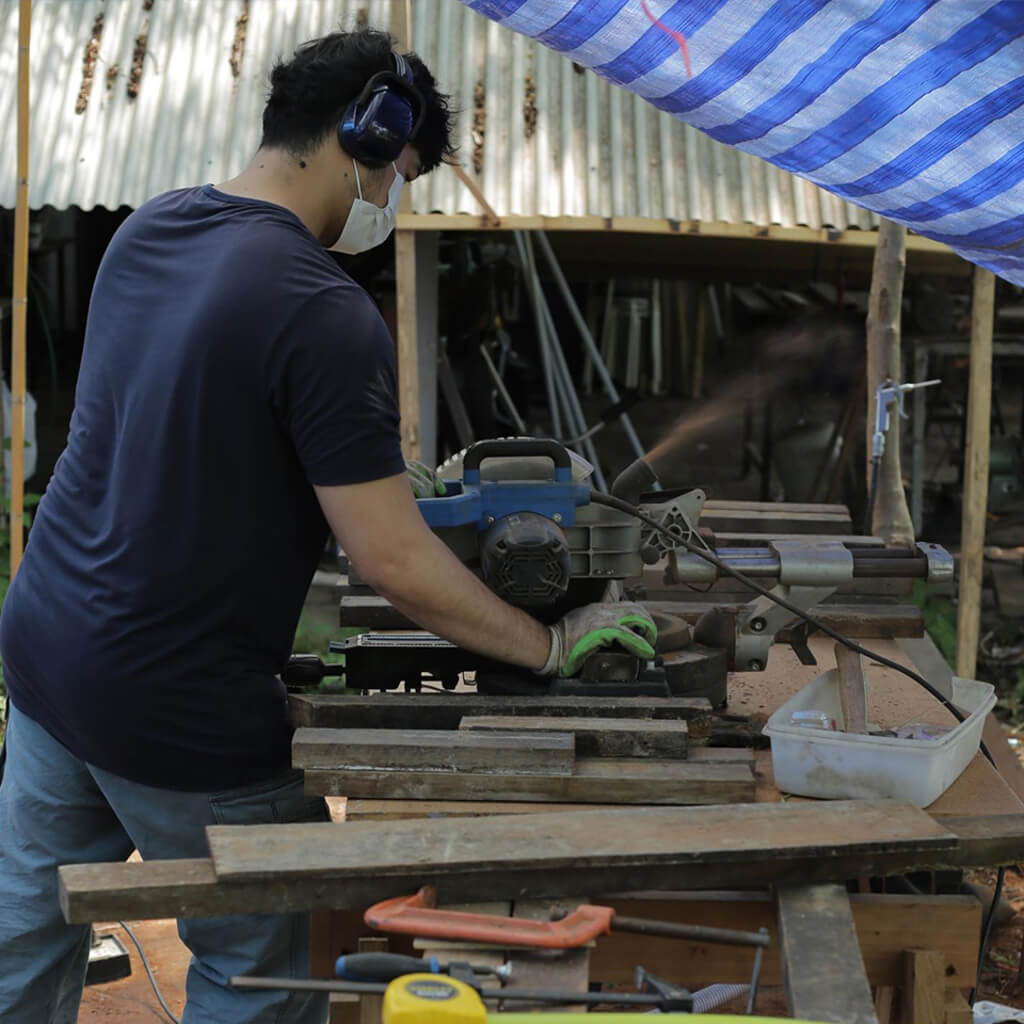
Source: adsttc.com
On this project, the lead architects were Patcharada Inplang, Thongchai Chansamak, and Nat Tangchonlatip. The burning and fabrication process was done by Akapan Kanyen, Thanapong Kiwtodsingkorn, Sirapapra Thinnang, and Nat Tangchonlatip.
Structural engineers Pilavan Piriyapokhai and Atipol Bamrungai in the builder team also helped the architects turn this dream home into a reality.
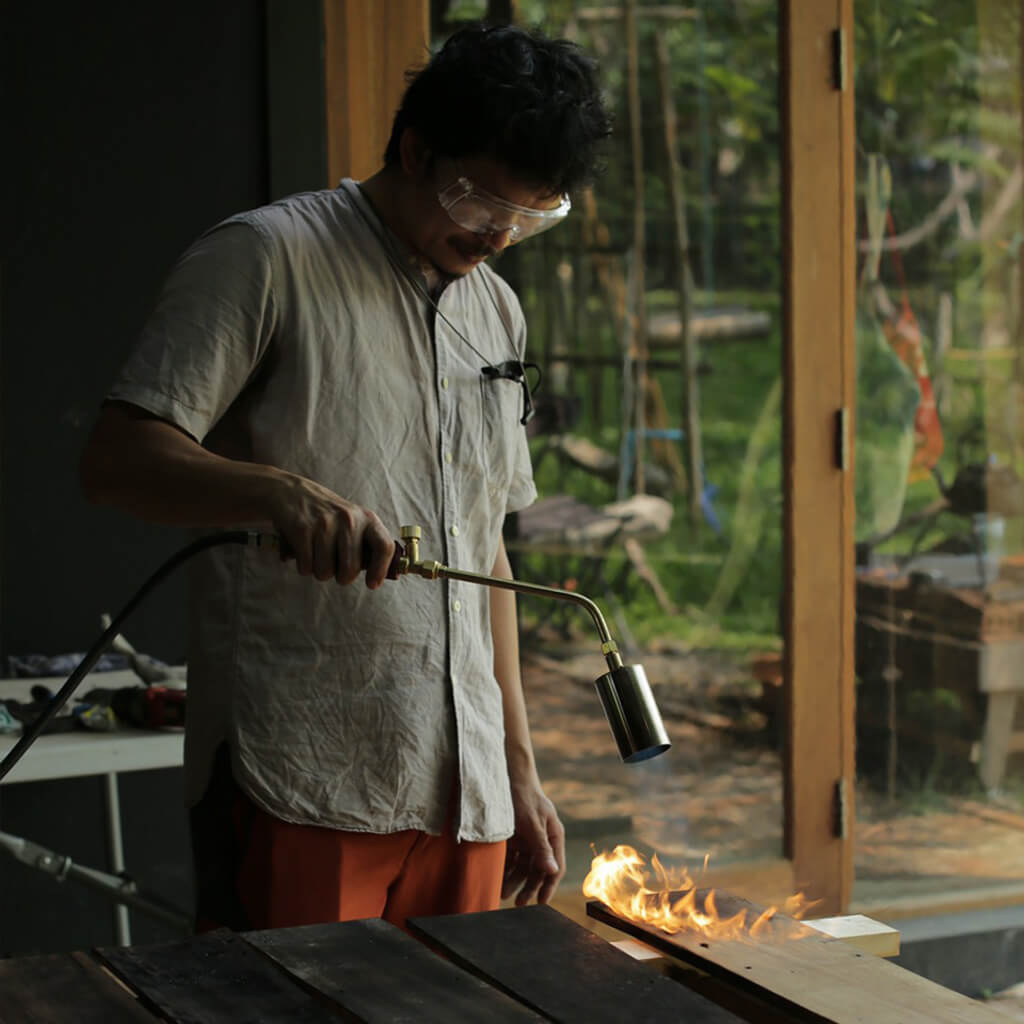
Source: adsttc.com
As we have already told you, the construction process of this residence is inspired by the “Shou-sugi ban technique.”
First, the architects have selected and sorted the used wooden planks, then sand the surface of all of them. This is done by burning each plank and finally, all the pieces are assembled into the wall.
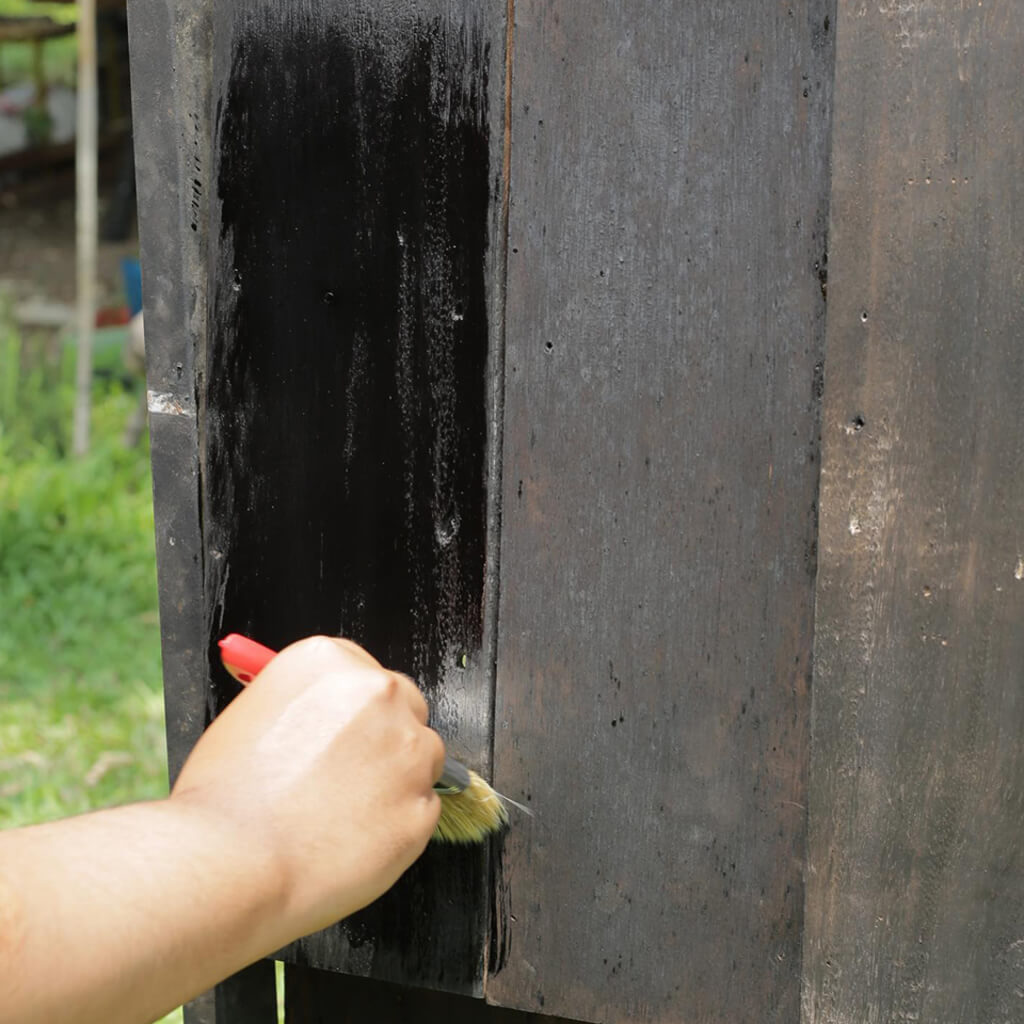
Source: adsttc.com
The moto behind using these planks is that the life cycle of the material is reusable. In simple words, these woods can be used again and again. Burning the surfaces of these wooden planks preserve the material and make the structure strong to face harsh weather conditions.
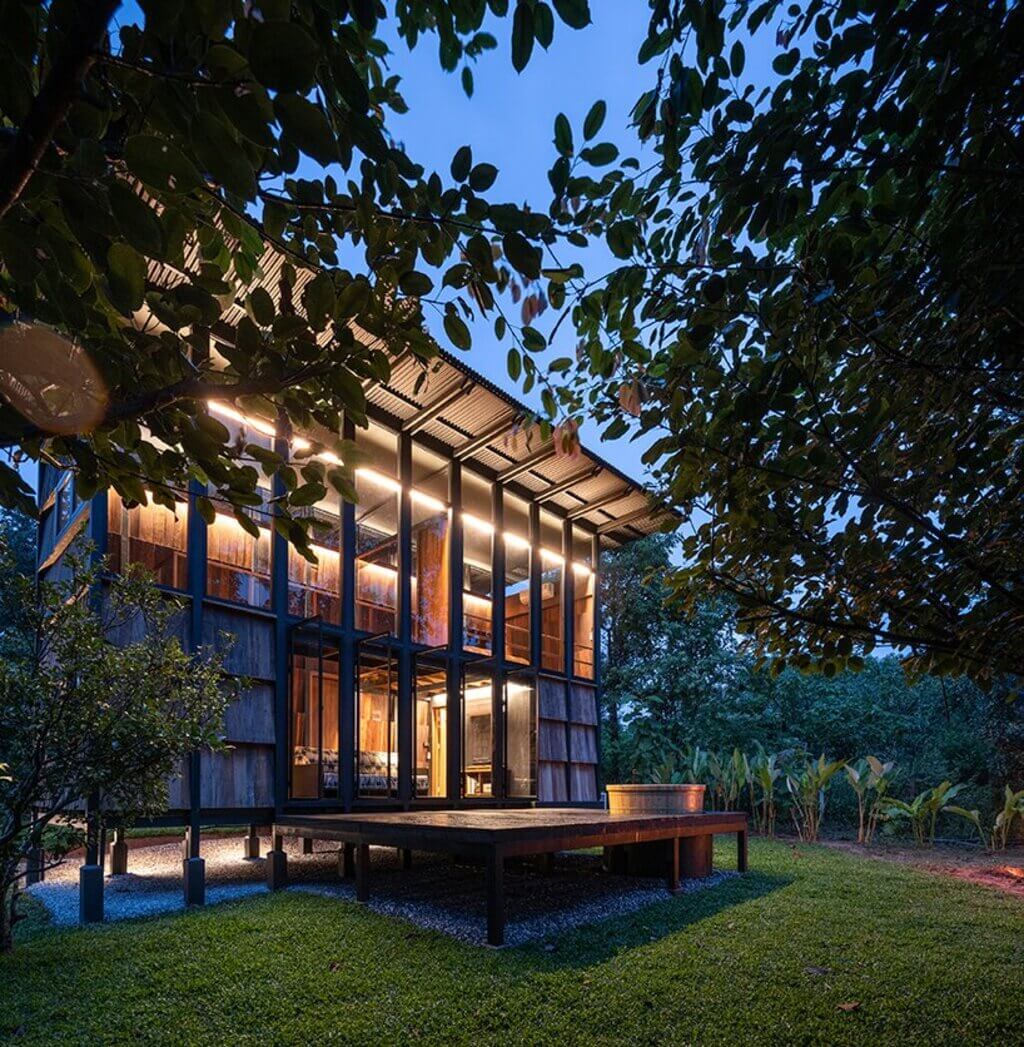
Source: africapearl.com
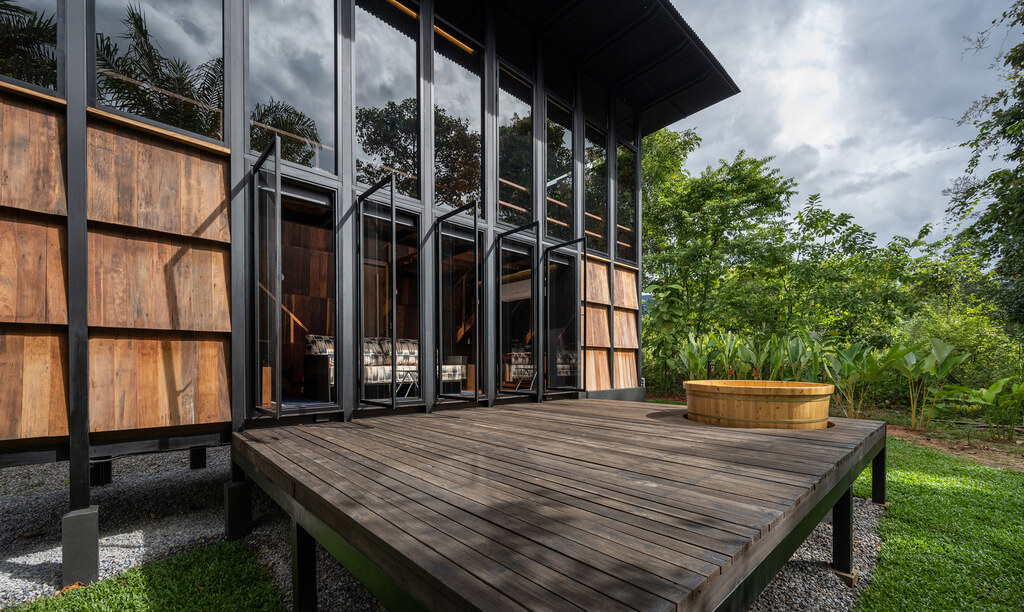
Source: adsttc.com
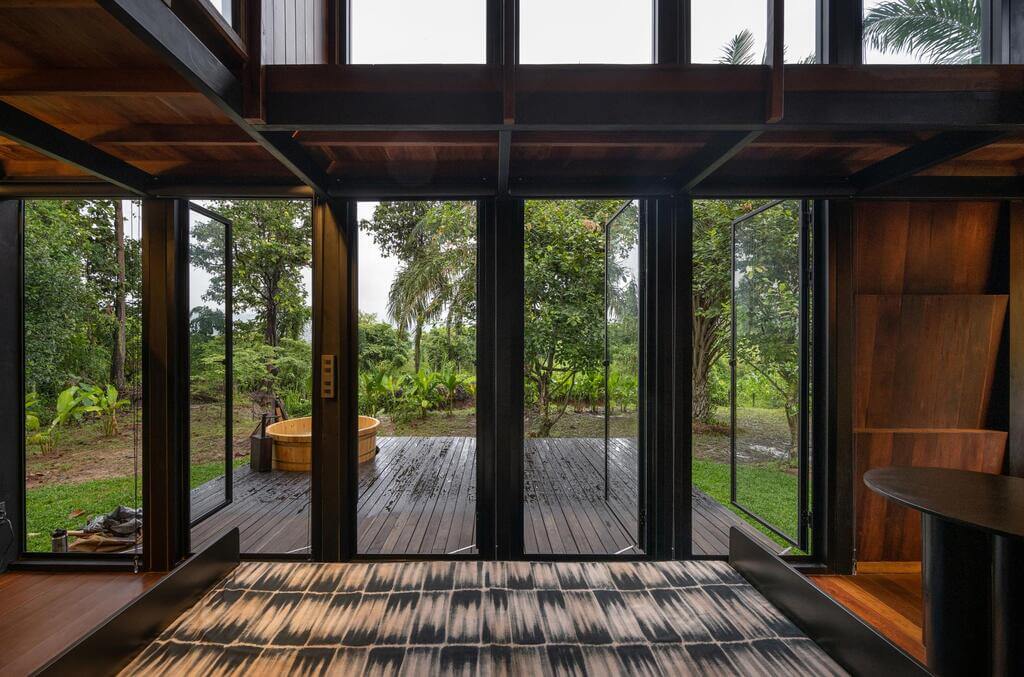
Source: jutarnji.hr
Materials Used in Building the Wooden Cabin
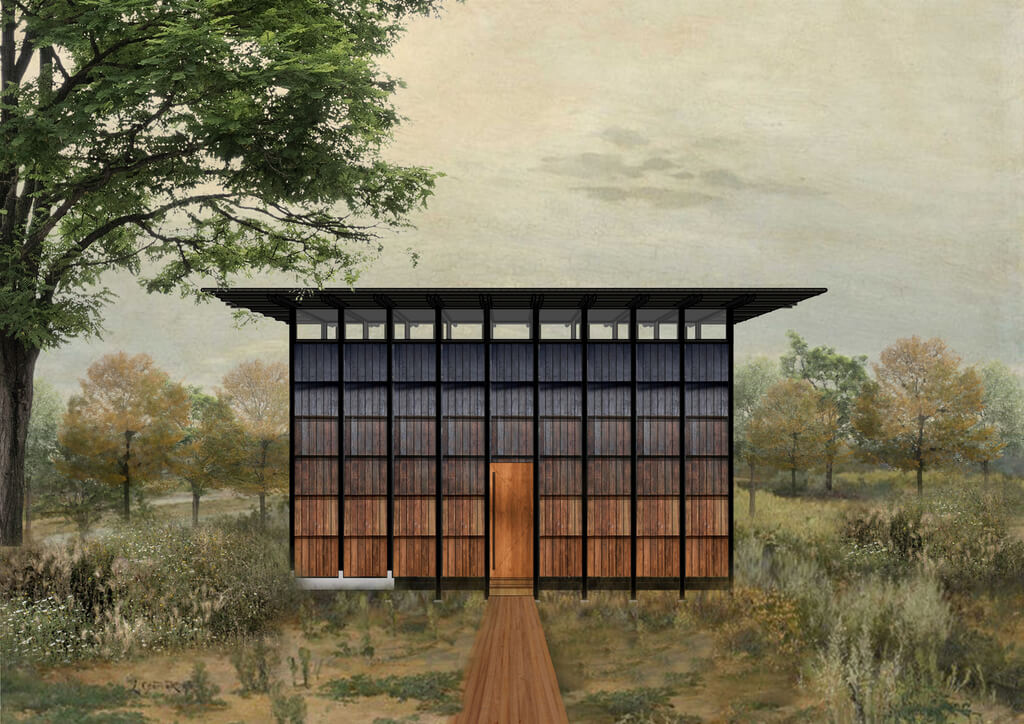
Source: adsttc.com
According to Sher Maker, “using wood burners on the structure was not just about aesthetics. It was also about authenticity presented through architecture done completed by human hands.”
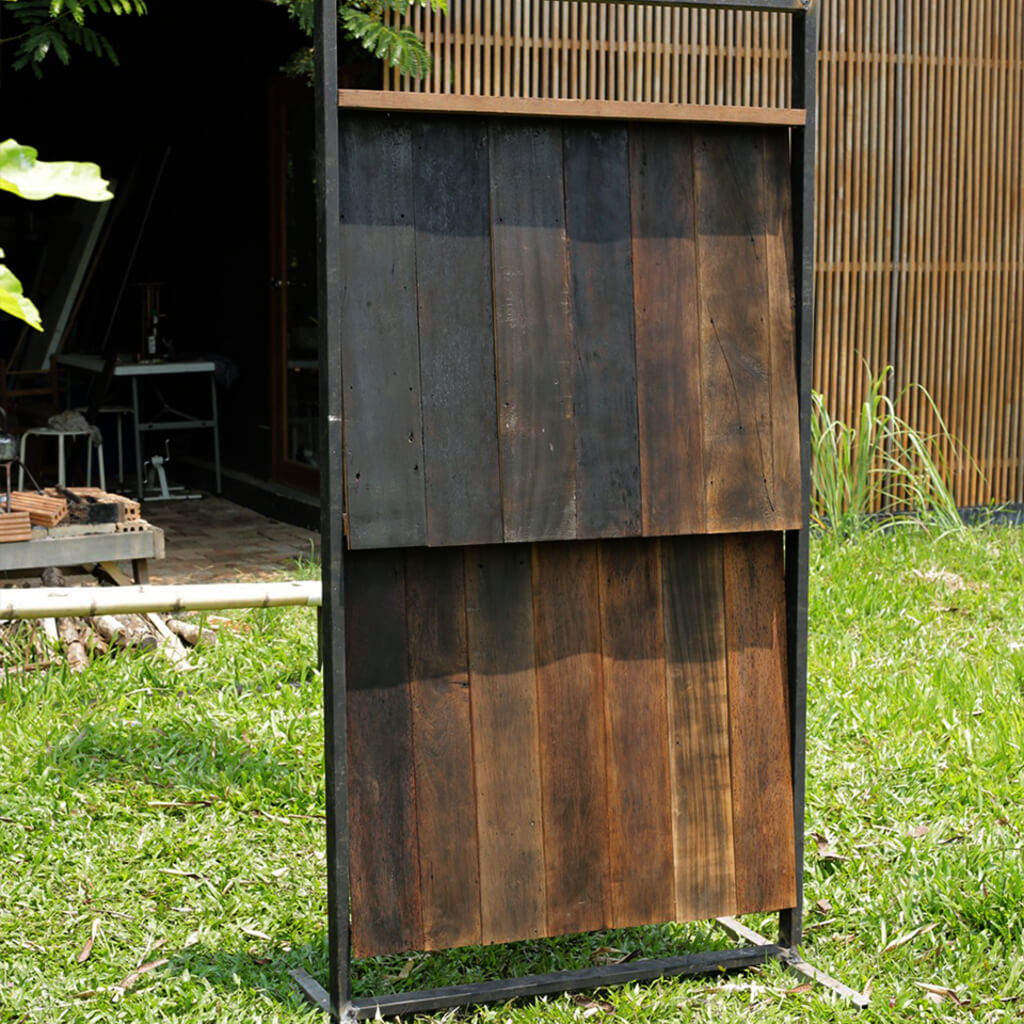
Source: adsttc.com
Wooden planks are burned in random order because the studio wanted to show everyone that this structure is entirely made by human hands. That’s why you can see many imperfections and marks on these wooden planks. This material not only provides an aesthetic but also gives a symbolic character to the building.
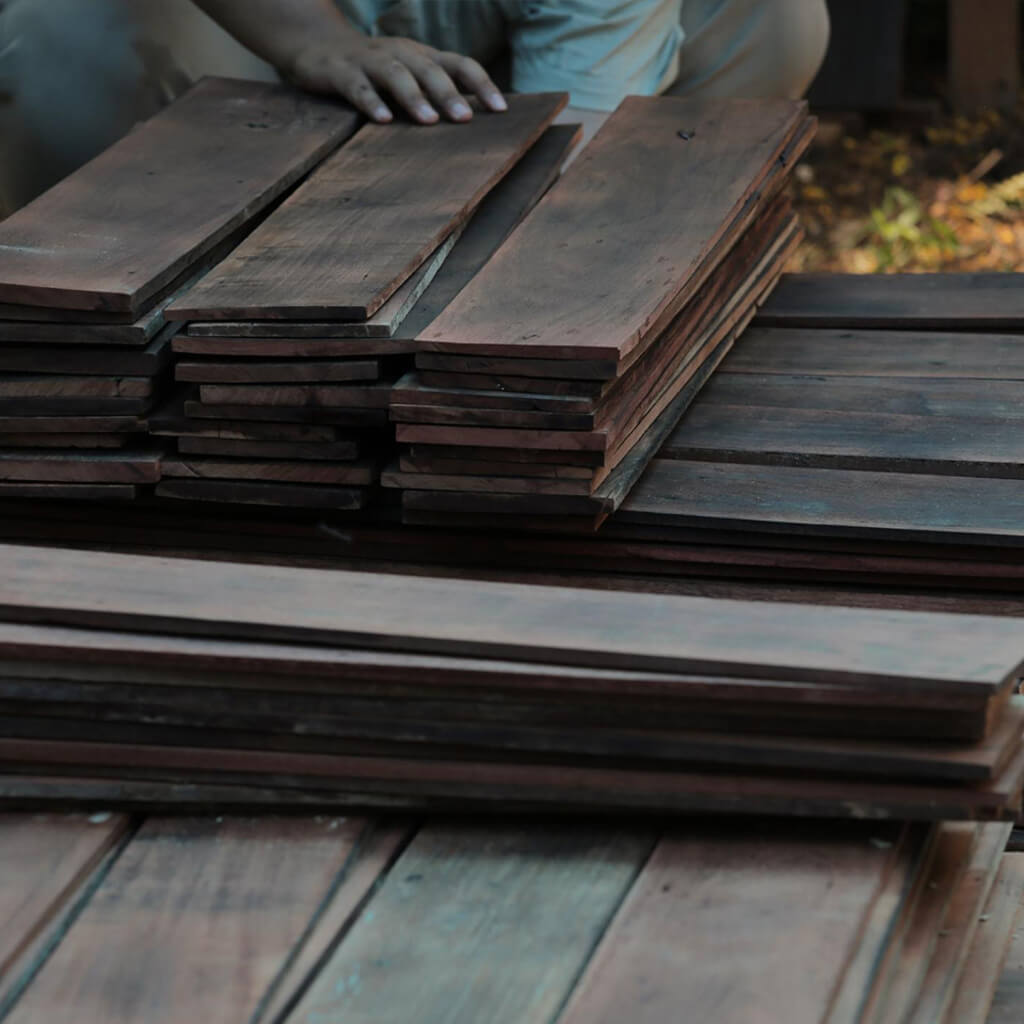
Source: adsttc.com
The studio explains, “We are a small studio with strong intentions to work on a method of architecture through the building language that we really intended. With the intention of designing the part of the building so that the builder in the local area can use the normal construction system, but the expression part of the architecture is expressed by human hands. Using the studio’s workshop area as an experimental area for mock-up work and wall mock-up to collect samples and material information.”
A Minimalist ‘Wood and Mountain Cabin’ By Sher Maker in Thailand
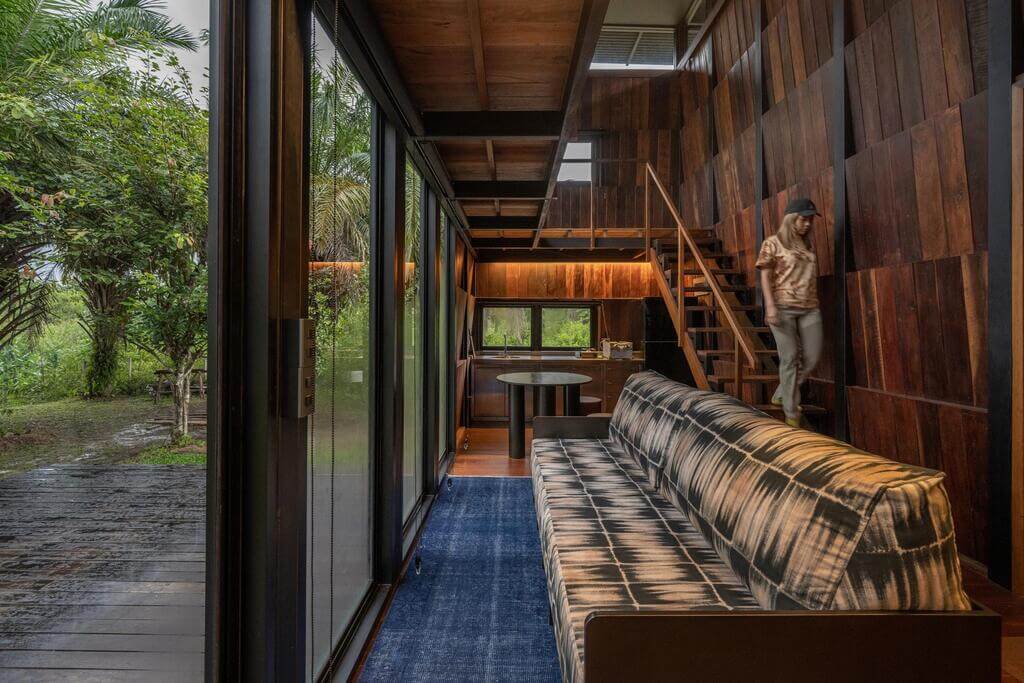
Source: jutarnji.hr
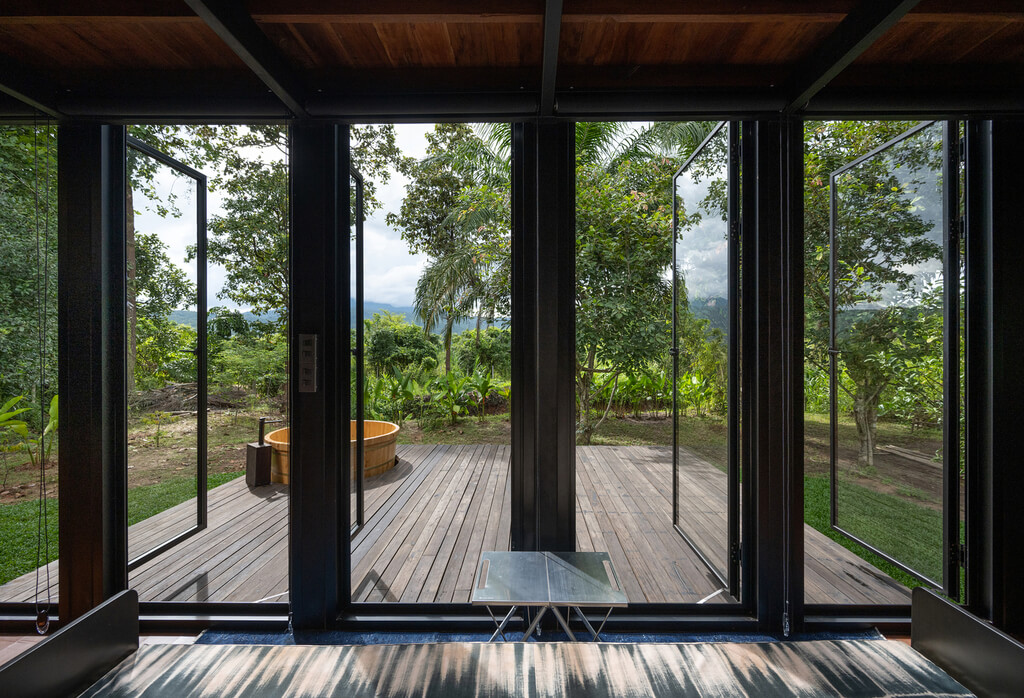
Source: adsttc.com
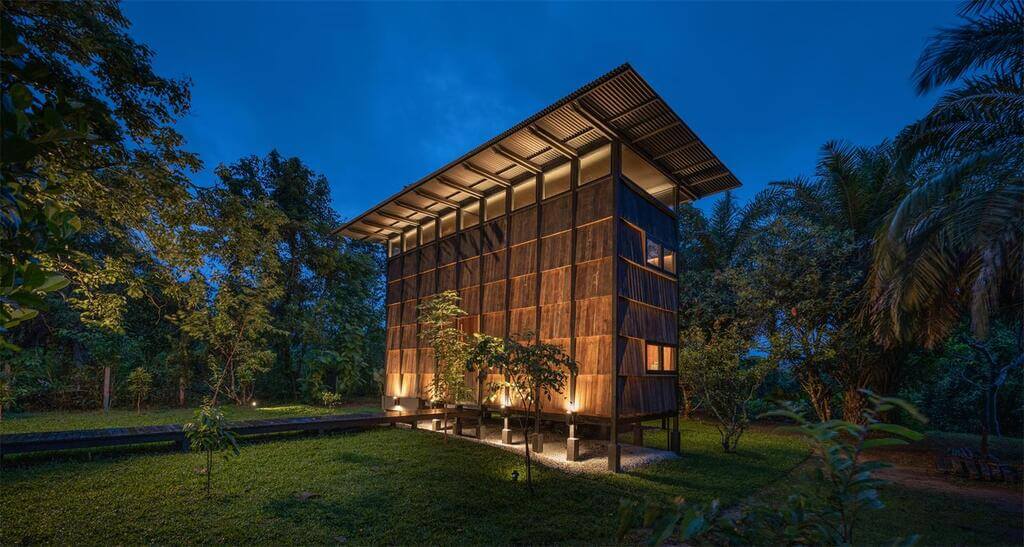
Source: gavindesign.com
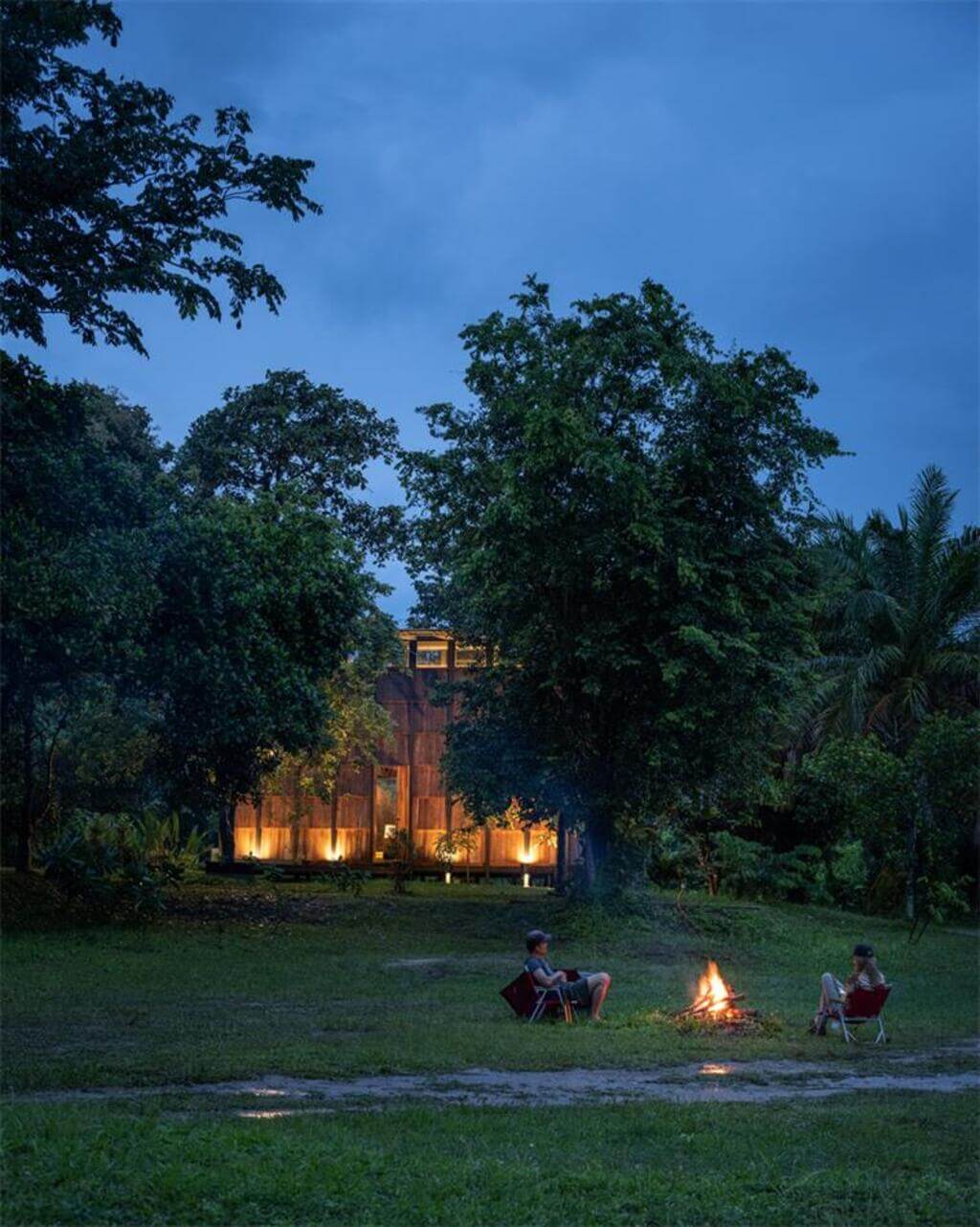
Source: gavindesign.com
A Minimalist ‘Wood and Mountain Cabin’ By Sher Maker in Thailand 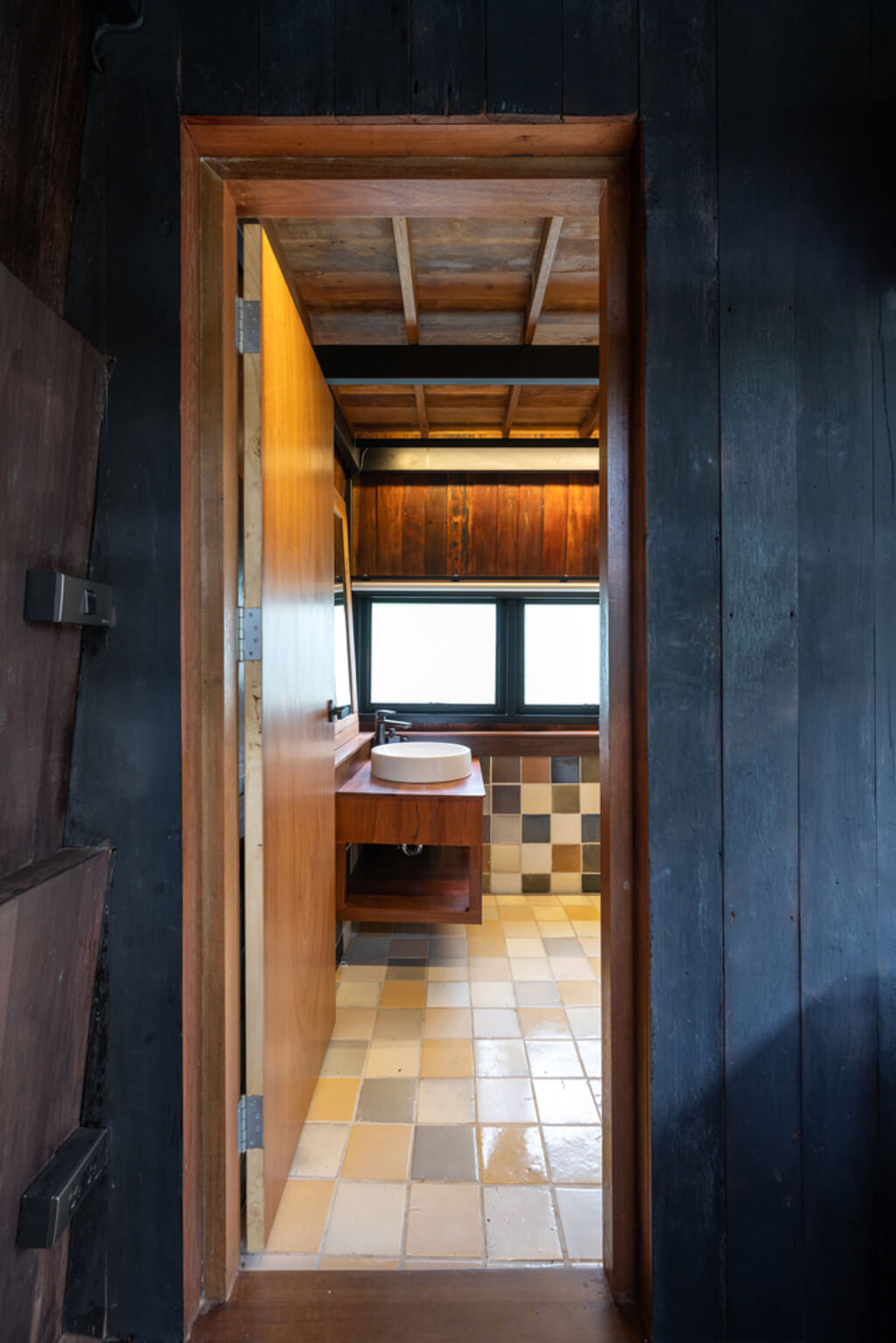
Source: adsttc.com
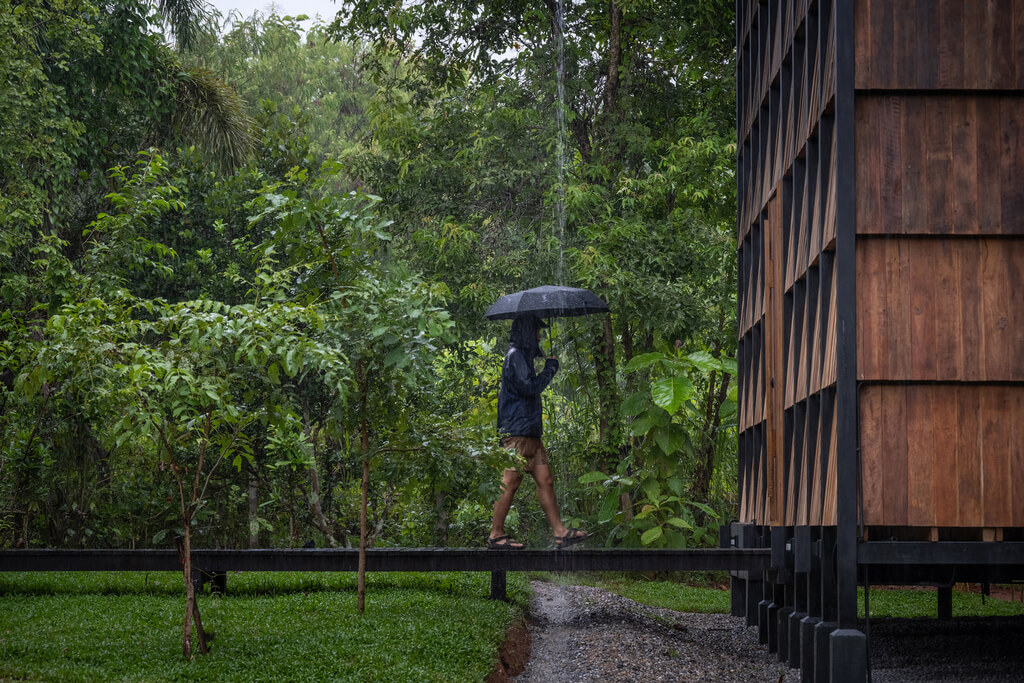
Source: adsttc.com
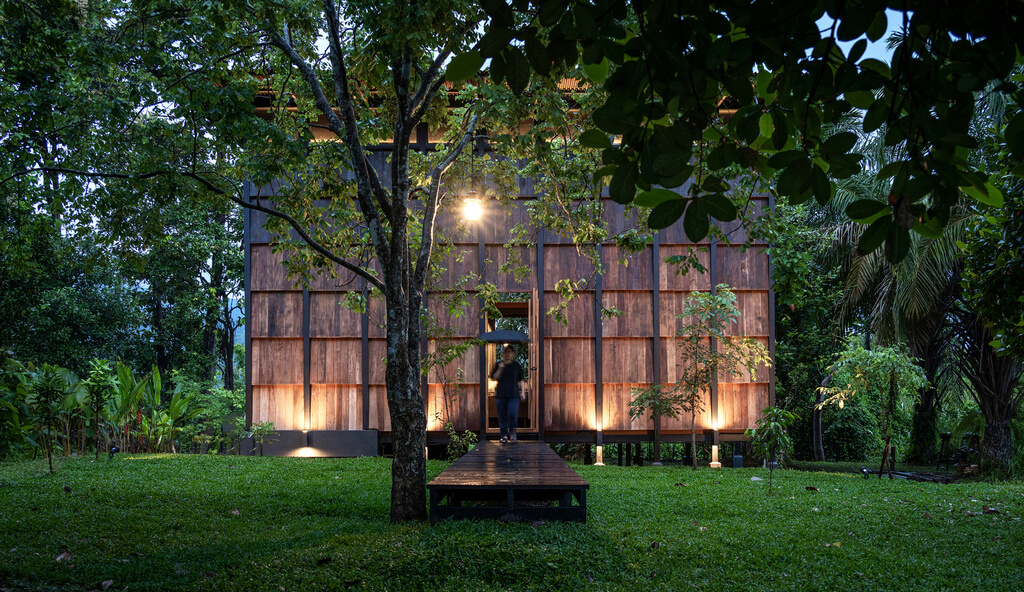
Source: adsttc.com
A Minimalist ‘Wood and Mountain Cabin’ By Sher Maker in Thailand
The Bottom Line
Imagine waking up with the breathtaking mountain views. The natural landscape and beautiful surroundings will make you want to live there forever.
So, this is all about Wood and Mountain Cabin designed by Sher Maker. This home shows how anyone can easily and comfortably live in a small home with basic essentials. This wooden cabin is perfect for those who want to escape the bustling urban lifestyle and live peacefully in a quiet space.
I hope you liked this blog about Wood and Mountain Cabin. Share this blog with your family and friends or with anyone who wants to live in the deep forest or mountains or loves to know about unusual architecture around the globe.
If you want to know more about unique and unusual structures located in various parts of the world, read our previous blogs such as Crazy Futuristic Houses, 5 Smallest Houses In The World, Casona Sforza Hotel, and many more. Architecturesstyle.
Museum of The Home: A Museum of Furniture & Woodwork in London
TECLA: A Clay 3D Printed House in Italy By Mario Cucinella Architect

