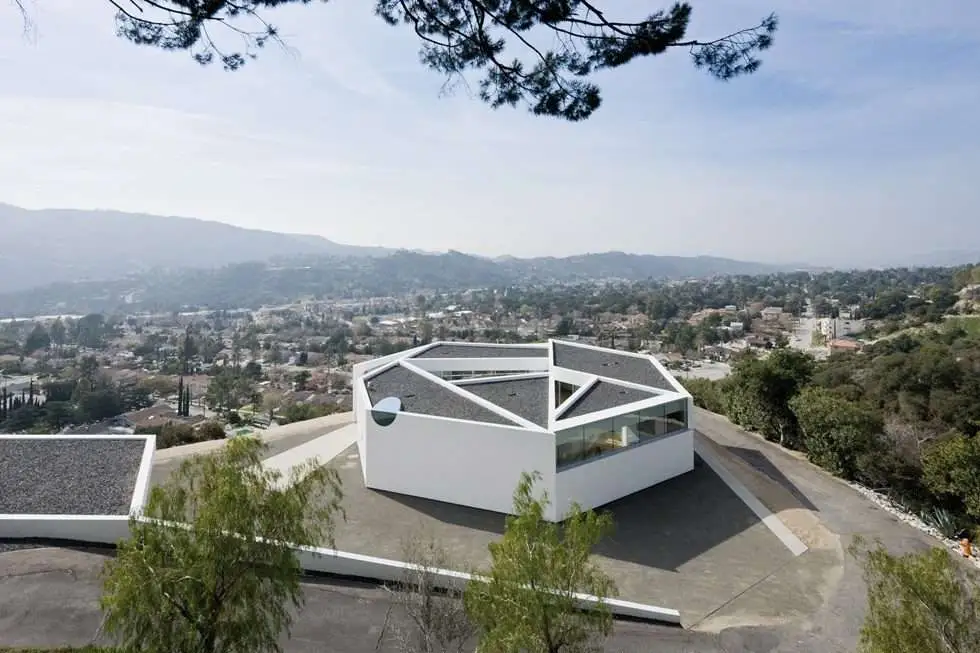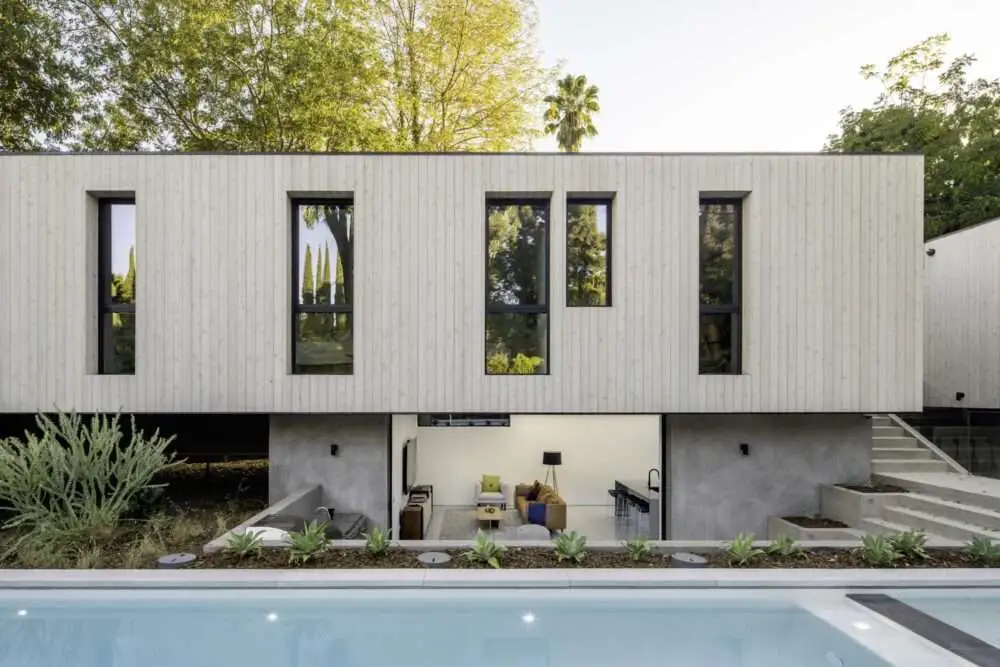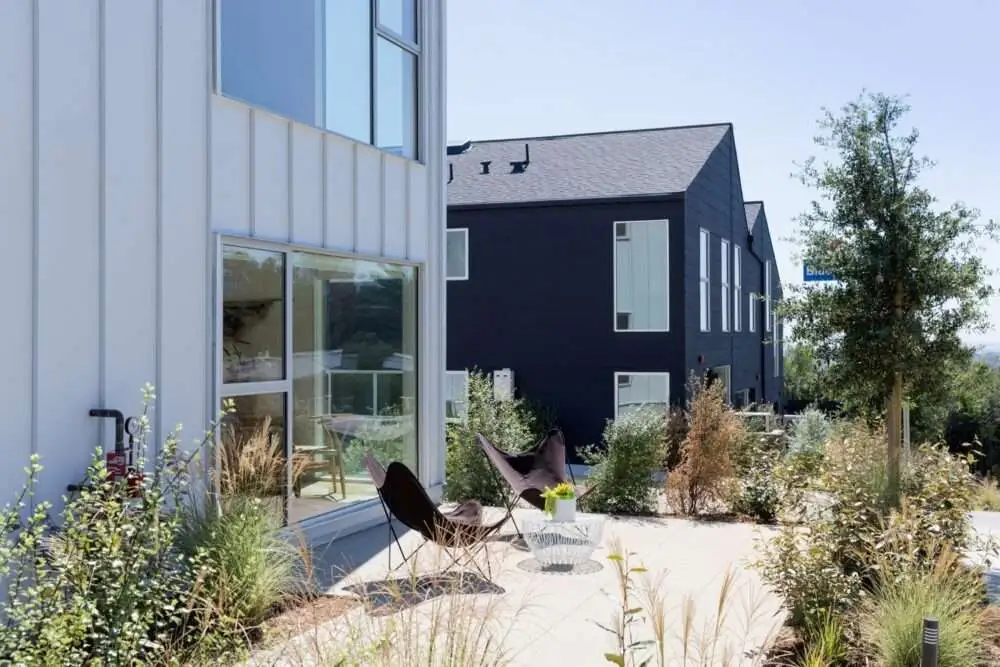A new category of single-family homes in Los Angeles reveals West Coast modernity
Known throughout the United States and the world,
Los Angeles is the city of dreams for both freedom and experimentation,
which is defined as much by its highways as by its variety.
It is also a city of homes, with single-family homes covering nearly half of Los Angeles, and as the city continues to develop,
Architects explored new ideas about modernity and everyday life through the single-family typology.
About 10 million people live in Los Angeles County,
and Los Angeles itself has become one of the world’s most ethnically diverse cities.
The built environment reflects the nature of its inhabitants, home to some of the world’s most famous residential and cultural architecture.
Los Angeles has its own dose of Lautner, Schindler, Wright and Neutra.

It is a city that has long embodied pluralistic and progressive forms,
from the Eames House and Gehry’s Residence to the famous Stahl House.
Through the lens of photographer Julius Schulman,
many of the homes have come to represent not only new housing styles, but also the postwar culture of Southern California.
But Los Angeles’ architectural identity is also fluid,
shaped by planning and the economic and social forces that determine how people live today.
Going beyond historic Los Angeles homes, the following projects showcase single-family residential design over the past decade.
Building on a legacy rooted in many past programs and in the Case Study House programme,
These recent projects also deal with a range of zoning and economic factors that change how homes are designed.

No other city is home to so many influential modern homes. Meanwhile, Los Angeles faces issues of density and housing shortages.
that will redefine the single family home again.
Bridge House Los Angeles by Dan Brune Architecture
Bridge House LA is located in the heart of Hancock Park and was completed over two years.
Designed by Dan Brune, the home literally snakes 65 feet above a natural stream.
Staying true to Brunn’s “less is more” approach to construction,
the house occupies 4,500 square feet on a 15,000 square foot lot.
The project’s commitment to sustainable solutions aims to provide a showcase for innovative systems and forward-thinking processes.
“The idea is to do something extraordinary with ordinary means,” Brun said.
Blackbirds by Pasteur Architects
While technically a group of single-family homes, the Blackbirds are a group of 18 homes nestled in the Bohemian Hills.
In the Echo Park neighborhood of Los Angeles designed by Bestor Architecture.
The multi-home development is a progressive design solution for dense, quality housing in a city with little land available.
Homes measure 1,930 square feet or less and are a mix of two- and three-bedrooms, built around a living street:
It has a central courtyard that houses both landscaping and parking areas, as well as being the stage for larger community functions and play.

Yin Yang House by Brooks + Scarpa Architects
Yin-Yang House is a single family home located in a quiet neighborhood in Venice.
The design goal was to create a space for a large, growing family with many children,
which would create a calm, comfortable, and orderly environment that would emphasize the overall family space.
The home is also meant as a place to entertain and a welcoming space for teens to socialize with friends.
For more architectural news





