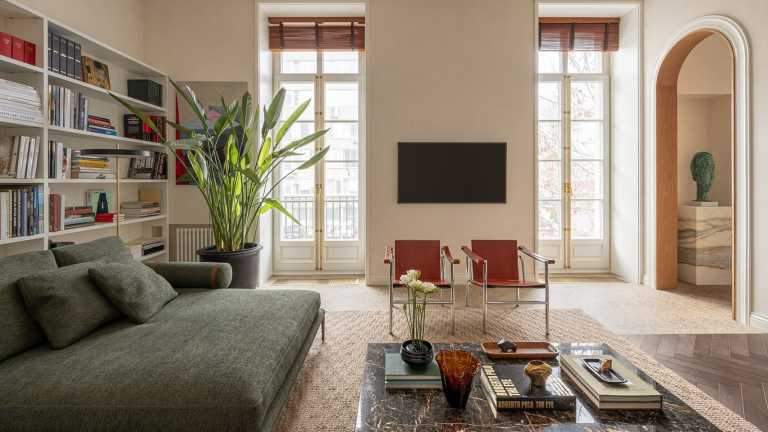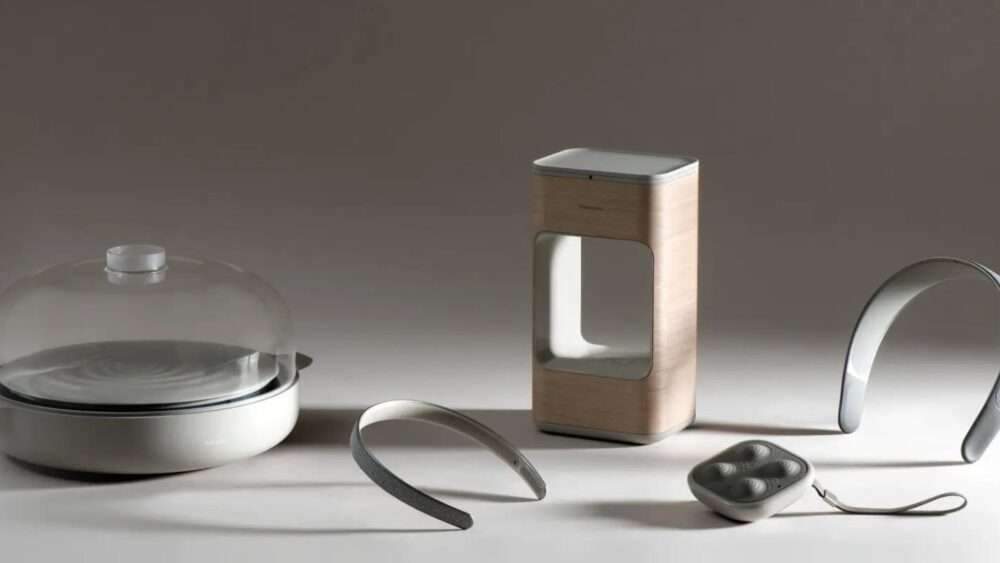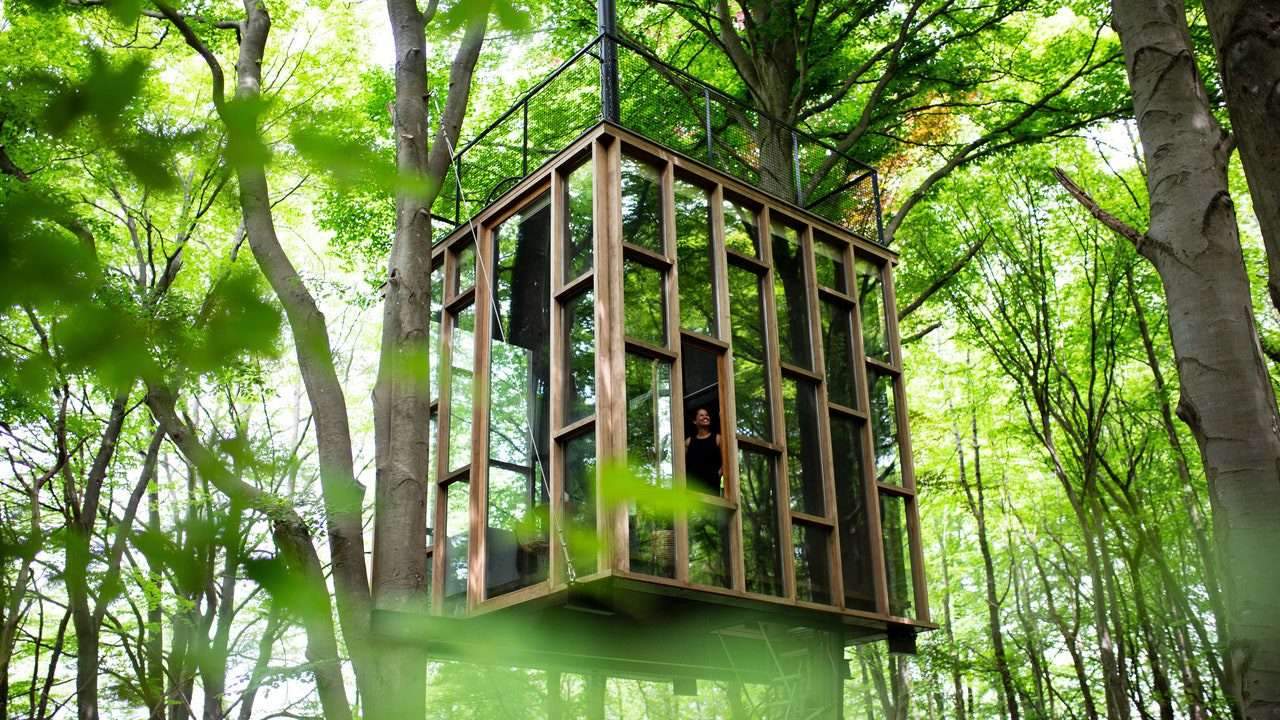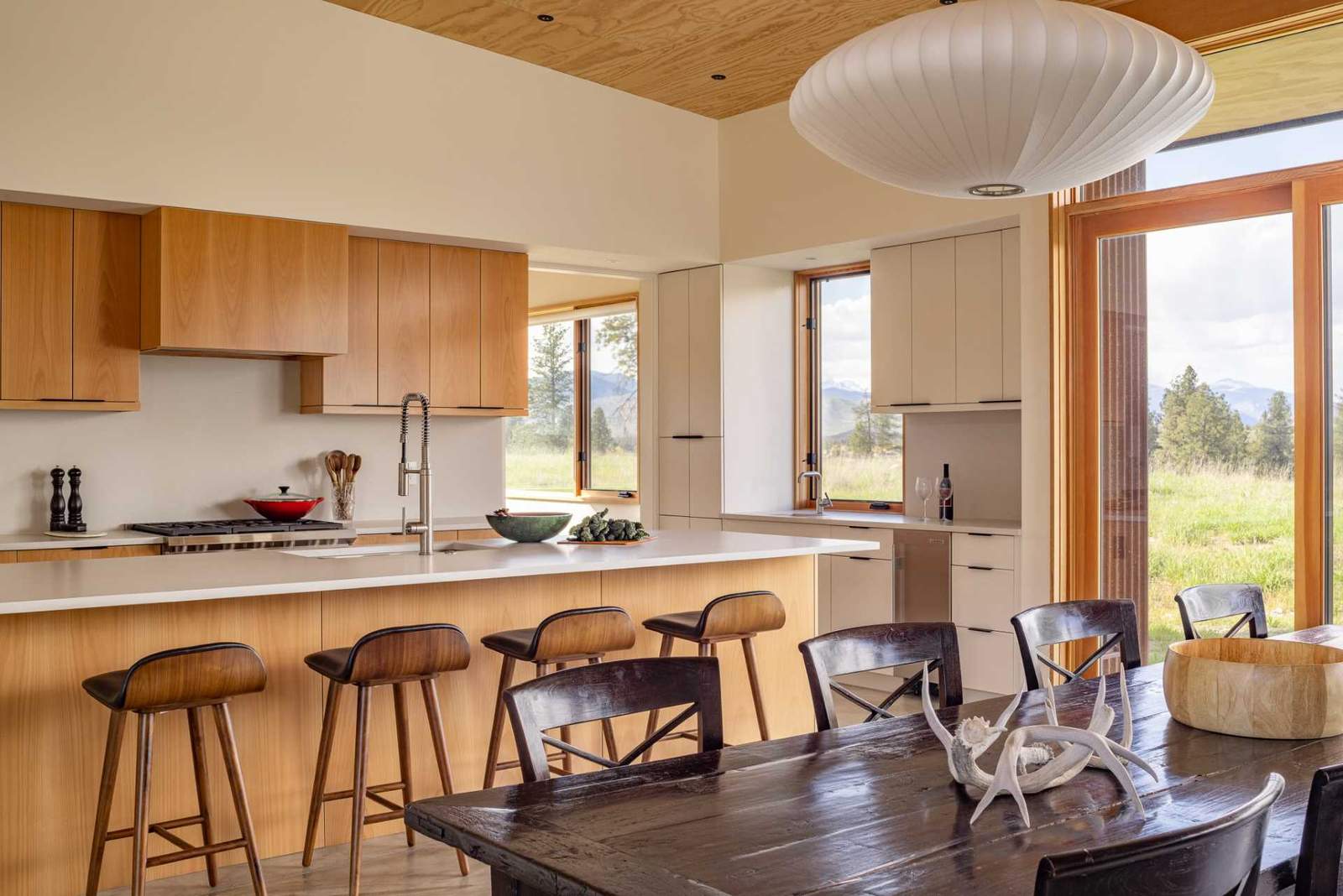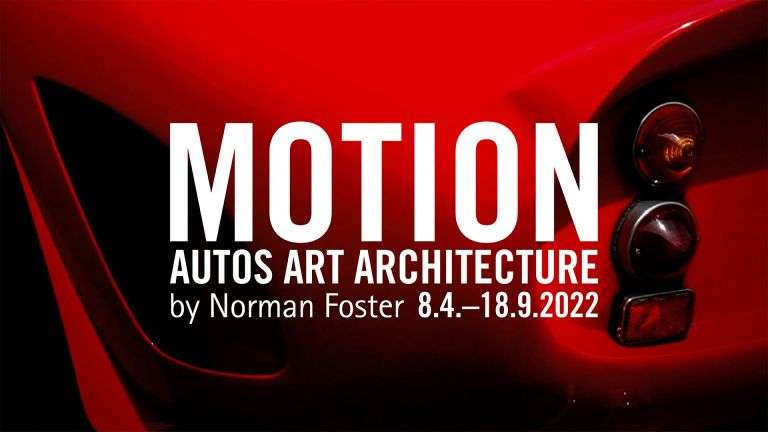A Sports Complex by Centro de Colaboración Arquitectónica (CCA)
In 2023, Mexican design studio Centro de Colaboración Arquitectónica (CCA) completed an ambitious project aimed at revitalizing public life in Jálpa de Mendez, Mexico. The project, led by Bernardo Quinzaños, revolves around a sports complex and a baseball stadium, designed to transform the city’s public spaces. Central to this project are two main structures—the Estadio Manuel Vargas Izquierdo, a baseball stadium, and the Polideportivo de Alto Rendimiento, a multi-sport facility.
The complex stands out due to its monumental concrete umbrellas, which shade the stadium and form an architectural signature of the site. These large, concrete umbrellas create a visually striking contrast with the surrounding landscape, offering a blend of functionality and aesthetics that draws on the regional environment and cultural influences.
The Design and Functionality of the Stadium
The Estadio Manuel Vargas Izquierdo is a baseball stadium distinguished by its ten massive umbrellas made from exposed concrete. These structures are supported by a series of rust-colored tubular tensioners that rise into pyramidal lattices above the stands, creating both structural integrity and a bold visual element. The concrete stands are raked, providing layered seating platforms that flow seamlessly into the surrounding walkways, ensuring universal access throughout the complex.
Red metal gates and railings add a delicate, colorful texture to the otherwise monumental form of the stadium, contrasting beautifully with the heavy concrete elements. The stadium not only serves as a sports venue but also as a gathering place for the community, enhancing the city’s public spaces.

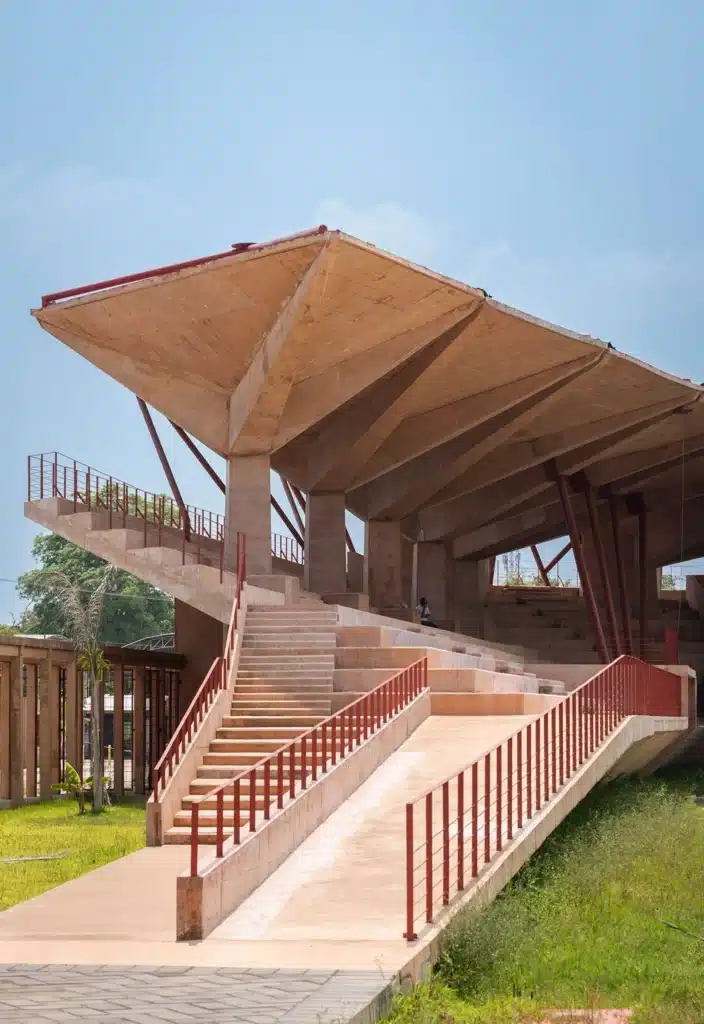
A Multi-Sport Complex
Adjacent to the baseball stadium is the Polideportivo de Alto Rendimiento, a rectangular sports hall that houses courts for basketball, volleyball, karate, and judo. The team from CCA remodeled the existing courts and added bright blue and green surfaces to the new courts, enhancing the visual appeal while ensuring functionality. The complex is designed with an eye towards inclusivity and versatility, catering to a wide range of sports and physical activities.
Beneath the stadium stands, a colonnade extends outward, forming a covered corridor that connects to the multi-sport complex. This colonnade features a sculptural concrete bench, adding an element of public art to the functional design. The inclusion of a skate park and children’s play area further broadens the appeal of the sports complex, making it a vibrant hub for the community.
Material Choices and Environmental Considerations
One of the key architectural features of the sports complex is its use of orange-toned concrete, which references the regional quarry stone that characterizes the historic center of Jálpa de Mendez. The choice of this material not only ties the complex to the city’s cultural heritage but also reflects the climate’s heat and prevents moisture accumulation, ensuring durability and comfort for users.
In terms of sustainability, the complex features a white reflective sawtooth roof that aids in temperature regulation by reflecting heat, while rainwater collection and harvesting systems promote environmental conservation. Additionally, a second-storey screen made from small, grey concrete blocks allows for natural light and cross-ventilation, eliminating the need for air conditioning in the spacious sports hall.
Conclusion: A Landmark for Jálpa de Mendez
Centro de Colaboración Arquitectónica design for the sports complex in Jálpa de Mendez is more than just a collection of buildings; it is a transformation of the city’s public spaces. The monumental umbrellas, the thoughtful use of local materials, and the attention to environmental sustainability make this project a significant addition to the architectural landscape of Mexico. By creating a space where community members can engage in sports and recreational activities, CCA has successfully revitalized Jálpa de Mendez, bringing new life to one of its most important public areas.
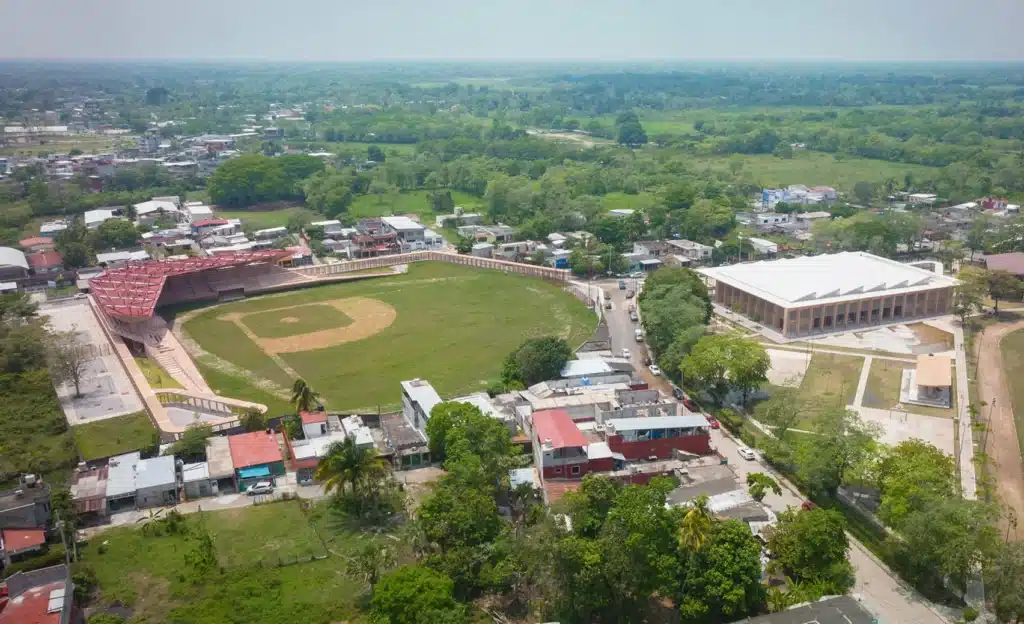
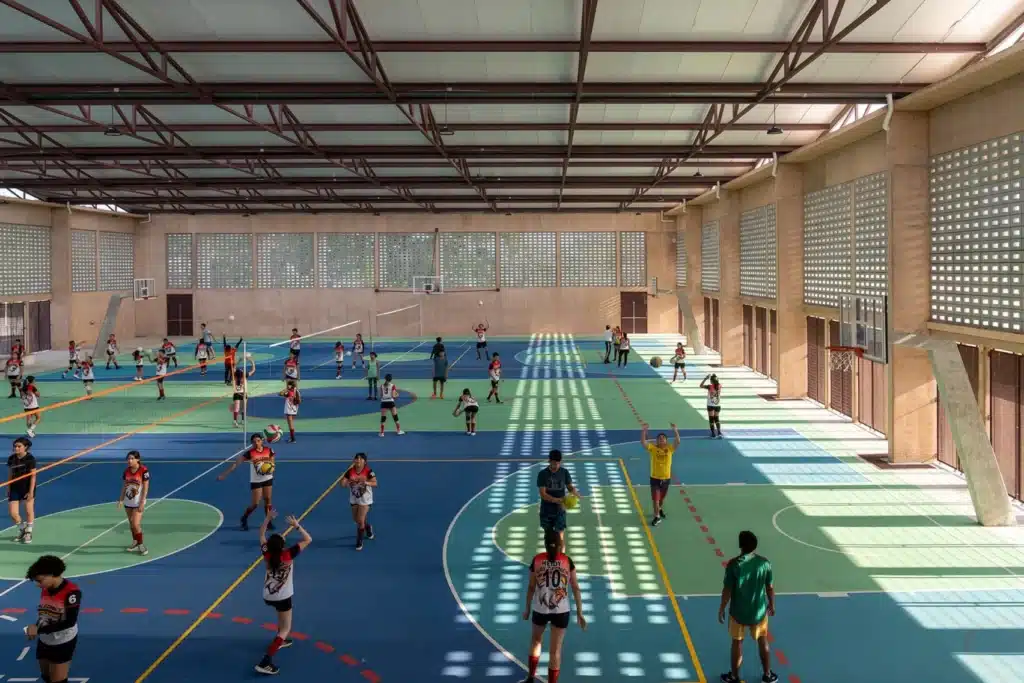
Photos: Jaime Navarro
Finally, find out more on ArchUp:


