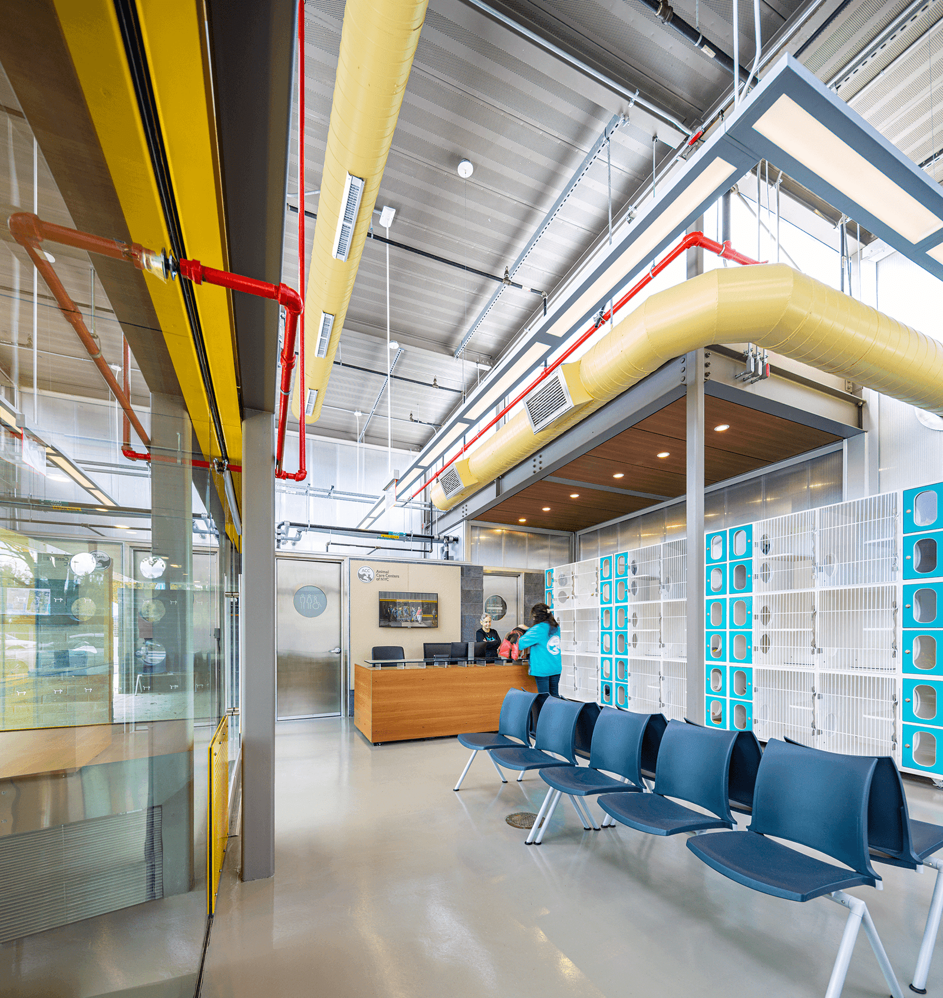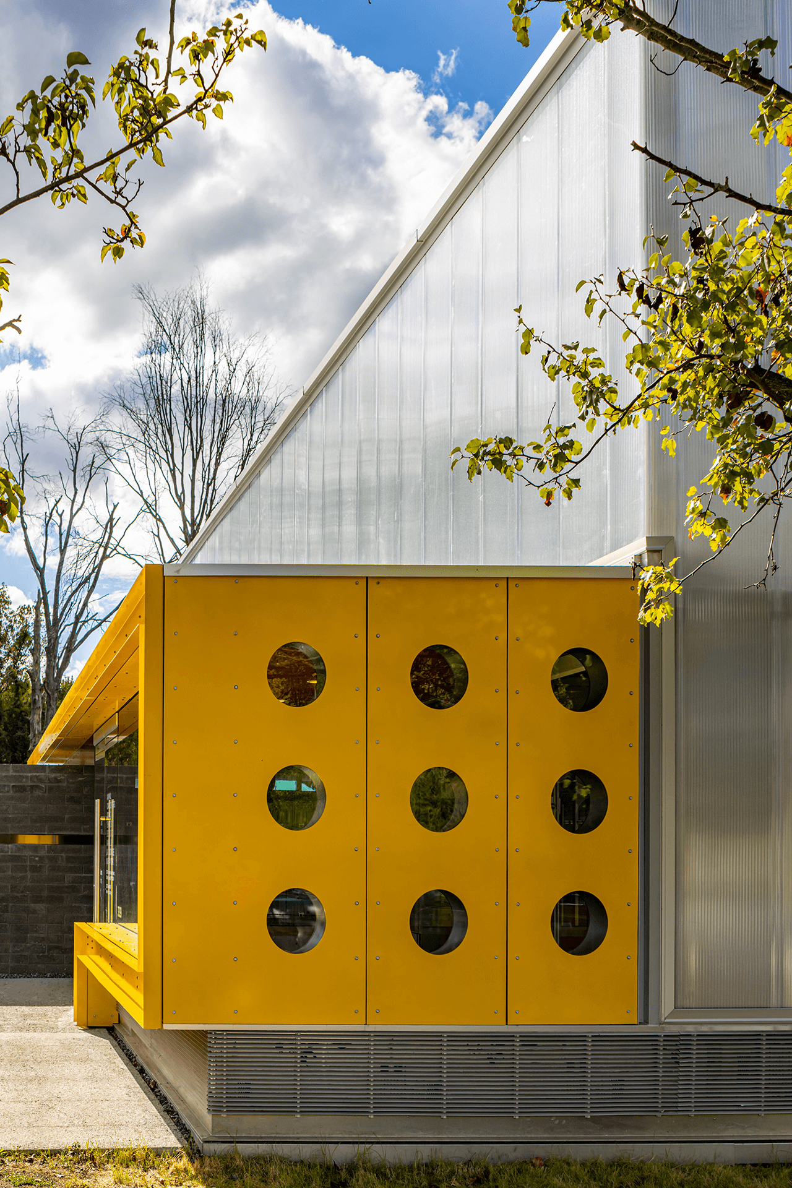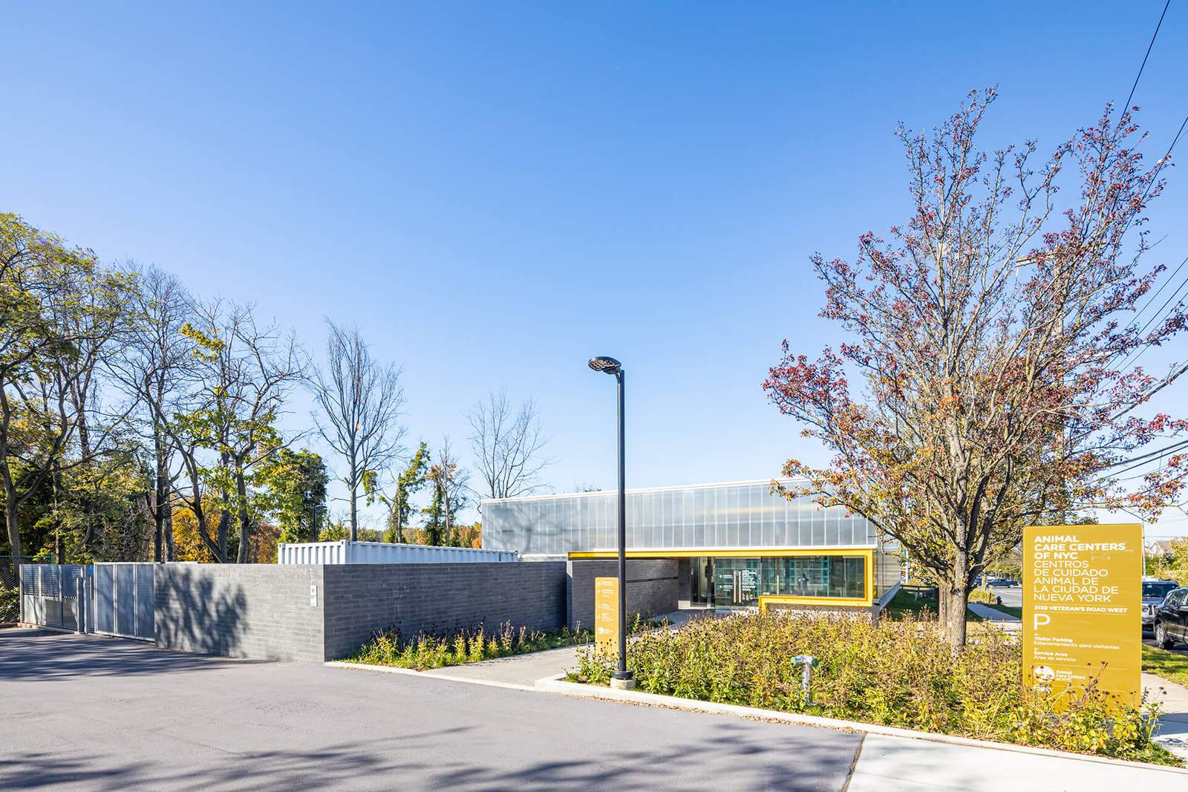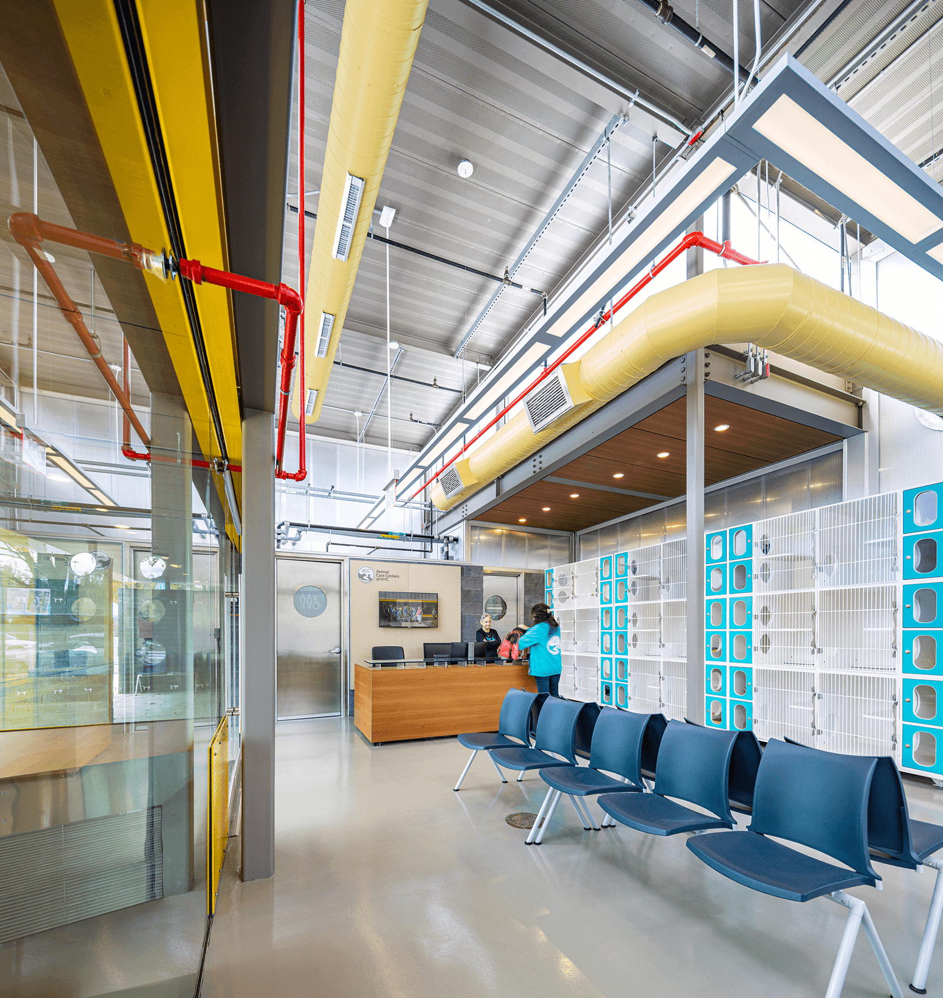A Staten Island animal shelter by Garrison Architects is designed for the comfort of cats, dogs, and the people who care for them
Picture an animal shelter. Anxious and scared dogs and cats are confined in rows of small cages, prison-style. Even the visitor area feels carceral, with workers stationed behind Plexiglas while families meet potential adoptees in bare concrete enclosures. It’s a grim but all too typical arrangement for animals, visitors, and shelter employees alike.
Many shelters were built decades before groups like the Association of Shelter Veterinarians issued guidelines that emphasize health and comfort. A new facility for dogs and cats on Staten Island by Garrison Architects takes these improvements a step further, combining contemporary shelter construction principles with mindful design.
“When you design something for animals, you’re designing for animals and people, so we wanted to give them both the best conditions,” Garrison Architects Founding Principal James Garrison told AN.

The first thing visitors to the Staten Island Animal Care Center may notice is the placement of the cages. Garrison Architects lined the perimeter of the 5,500-square-foot building with non-facing enclosures, a configuration that mitigates stress for confined cats and dogs. Meanwhile, the veterinary rooms, offices, and lobby, pictured above, are nestled into the interior.

Outside, the facade’s 1.5-inch-thick, translucent polycarbonate panels welcome natural light into all spaces within—another stress reducer for animals and their caretakers.

The building’s transparency incorporates future pets into the facade. That is especially evident in the cattery, a steel structure clad in painted aluminum cut with feline-sized portals that would look at home on the Yellow Submarine.
These charming details animate the building, but most visitors are unaware of the shelter’s (mostly hidden) hygiene and high-volume ventilation requirements. To minimize the spread of disease, animal shelters don’t recycle ventilation air, so Garrison Architects constructed one ventilation system for the general building and another for spaces devoted to the care of sick animals. (The air doesn’t go to waste, however, as heat energy is recovered from the exhaust.) In the middle of the building, a recessed clerestory court holds the ventilation equipment and allows additional light to enter the interior. On the passive side, a louvered system at the base of the polycarbonate panels wraps around the building; on warmer days, the breeze enters through this venting, with a fan system as an assist to distribute the outside air.
With high HVAC needs and a limited budget, “we had to make a very efficient, very sustainable building,” Garrison said.

These technical considerations were compounded by a long design development and construction timeline. Garrison said his firm has been working with the city’s Department of Design and Construction (DDC) on the animal care center for more than a decade; in that time, humane shelter guidelines evolved and the building had to be tweaked to meet the new requirements.
While the DDC commissions public buildings of all types throughout the five boroughs, for this project Garrison Architects worked specifically with the DDC’s Project Excellence Program, an initiative that connects architecture firms large and small to projects for city agencies. A few of the dozens of buildings constructed under the program include Studio Gang’s red terra-cotta firehouse in Brownsville, Brooklyn, Dattner Architects’ Spring Street Salt Shed in Hudson Square, New York, and Steven Holl Architects’ Hunters Point Library in Long Island City, Queens. (Garrison Architects completed a Project Excellence Program library in East Elmhurst, Queens, in 2019.)



