Abalone showroom design with floating blocks and golden colors,
AD ARCHITECTURE designed the Abalone Showroom,
using irregular floating blocks and golden colors to create remarkable visual tension and emotions.
The showroom is named Baoman Abalone, it is a 300 square meter showroom located in Shantou, Guangdong, China.
It aims to combine art and commerce in a new spatial organization.
A commercial space often requires the design of a script structured in accordance with the presentation of a distinctive aesthetic,
as a means of displaying the brand, with notable visual tension and emotions.
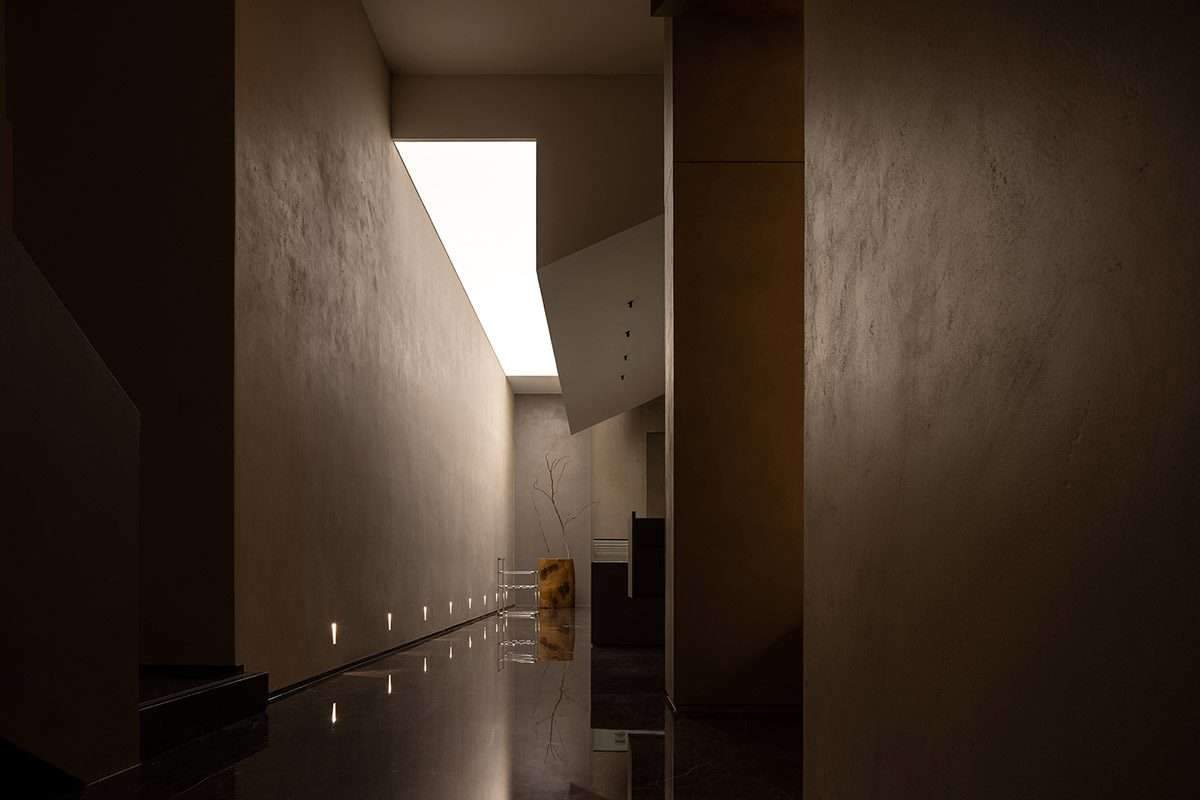
In order to create a deep connection with consumers,
the starting point of project design is to reveal narratives based on the “magic of ingredients”.
With rich experience designing high-end restaurants and gallery spaces,
the studio approached the project in an unconventional way, creating new experiences in the space.
“This ‘product’ lies between commerce and ‘self’,
and I indulged in the joy of exploration from the design process to the result,” said Xie Peihe, founder of the studio.
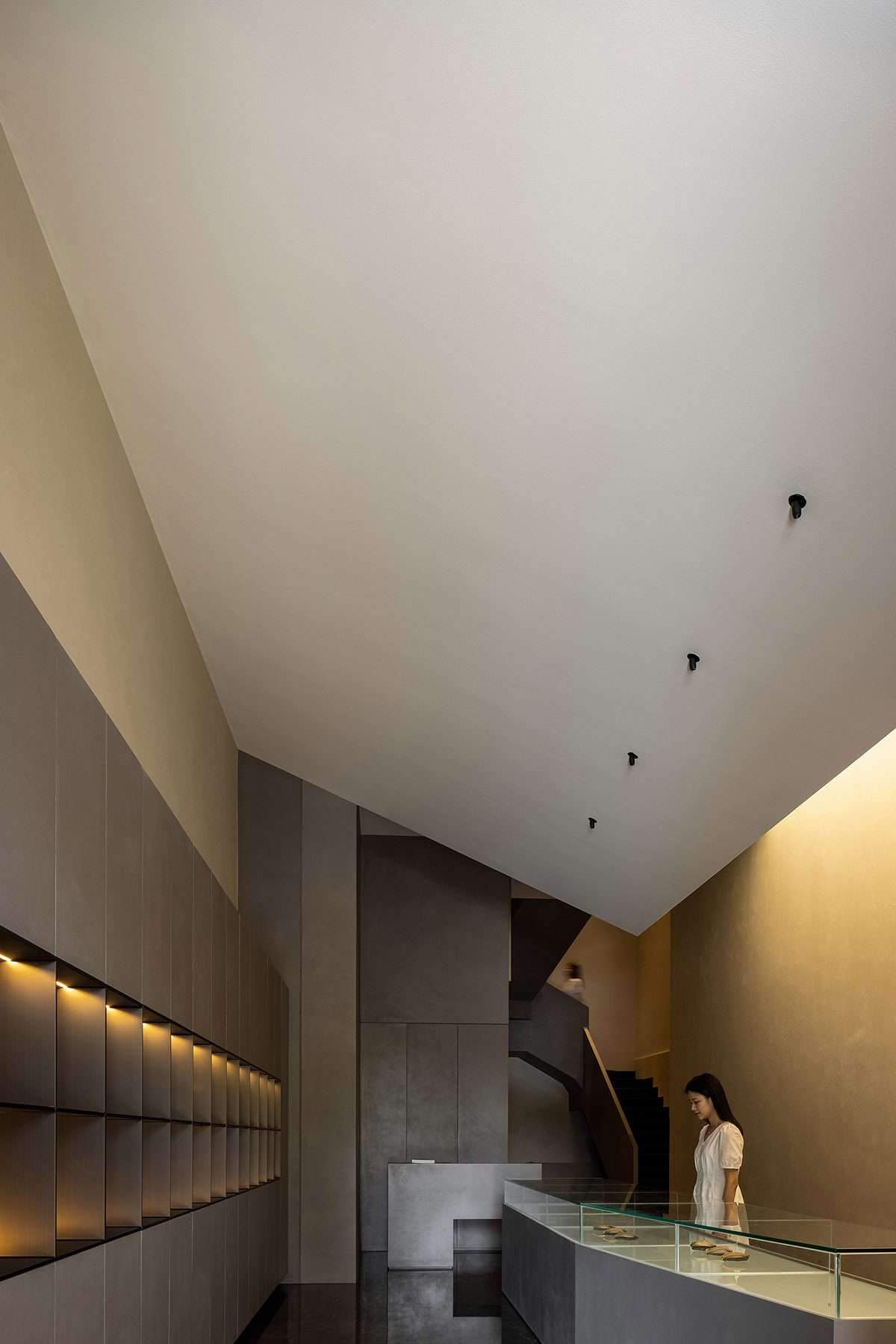
The design needed to break away from the traditional dry seafood shop style,
to create an entirely new sensory experience,
while replicating the well-established features of the space and conveying the brand image.”
The studio added:
It is this ambiguity that inspires design thinking: it is a mass spectacle of ‘self’.
Shantou, a coastal city in the heart of Guangdong Province,
is endowed with abundant natural resources that grow aquatic products and provide abundant ingredients for the stand-alone cuisine of Shaoshan District.
The client, who is an expert in abalone breeding, grew up in a family that earns a living from the sea,
so he is committed to environmental protection and research and development in the field of abalone breeding.
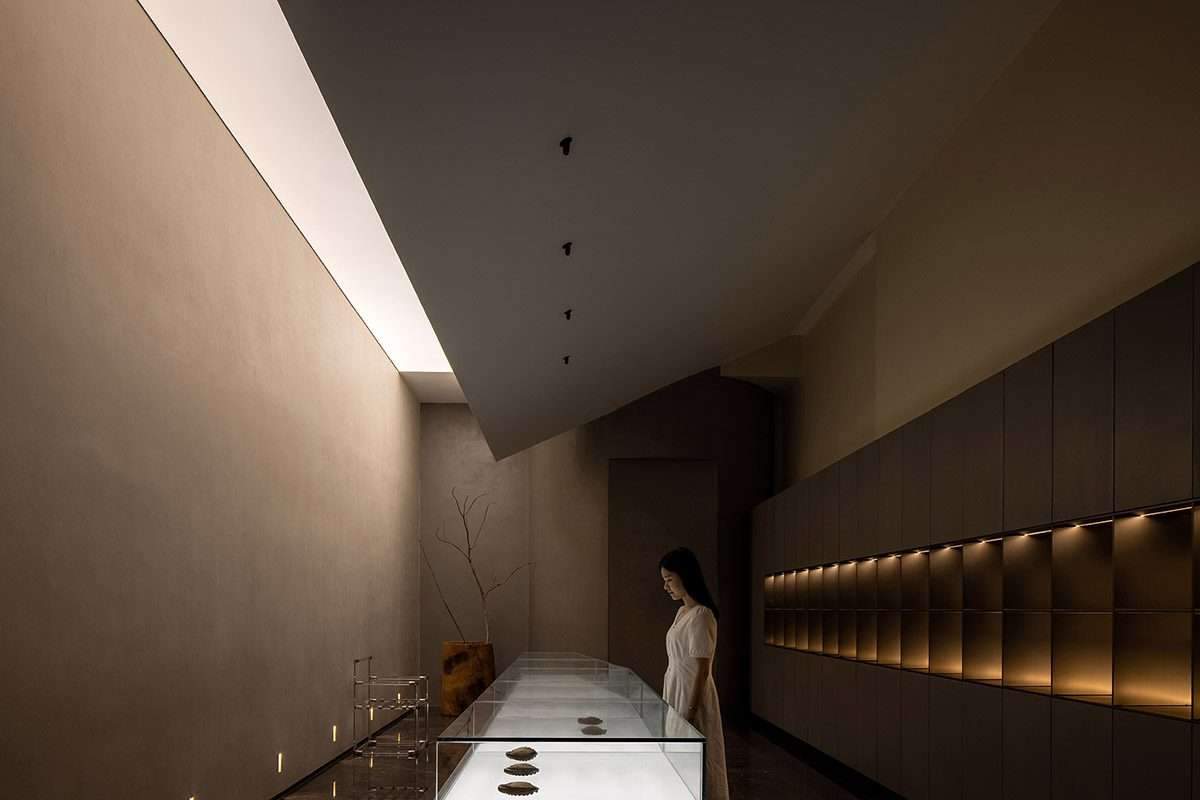
Brand new high-end design
The abalone king that it breeds brings great innovation to the industry,
and the customer has created a new brand “Bowman”.
This project is its own showroom for dried abalone, located in the heart of the city.
The studio also describes the approach as “spatial power,”
because irregular geometric blocks of varying shapes create an impactful visual effect in the small space.
The main function of the first floor space is to display the product,
as the structures emphasize a sense of strength.
The different areas appear to be separate,
but are interconnected to provide a comprehensive sensory experience.

The free form of the structures gives the space a sense of conflict and harmony.
The project promotes individuality and interdependence,
objects shape space and its spirit by light and objects are interconnected.
The designers resorted to light to better define the shape of the space to subtly influence its mood,
thus creating a sense of a self-consistent existence rather than an autonomous system, let alone a surprising opposition.
The light interacts with the existing shapes in the space in a functional and behavioral manner, generating a new spatial mood.
This is a process in which all elements are different from each other and yet depend on each other.
The same is true of human relationships, which are all about balance.
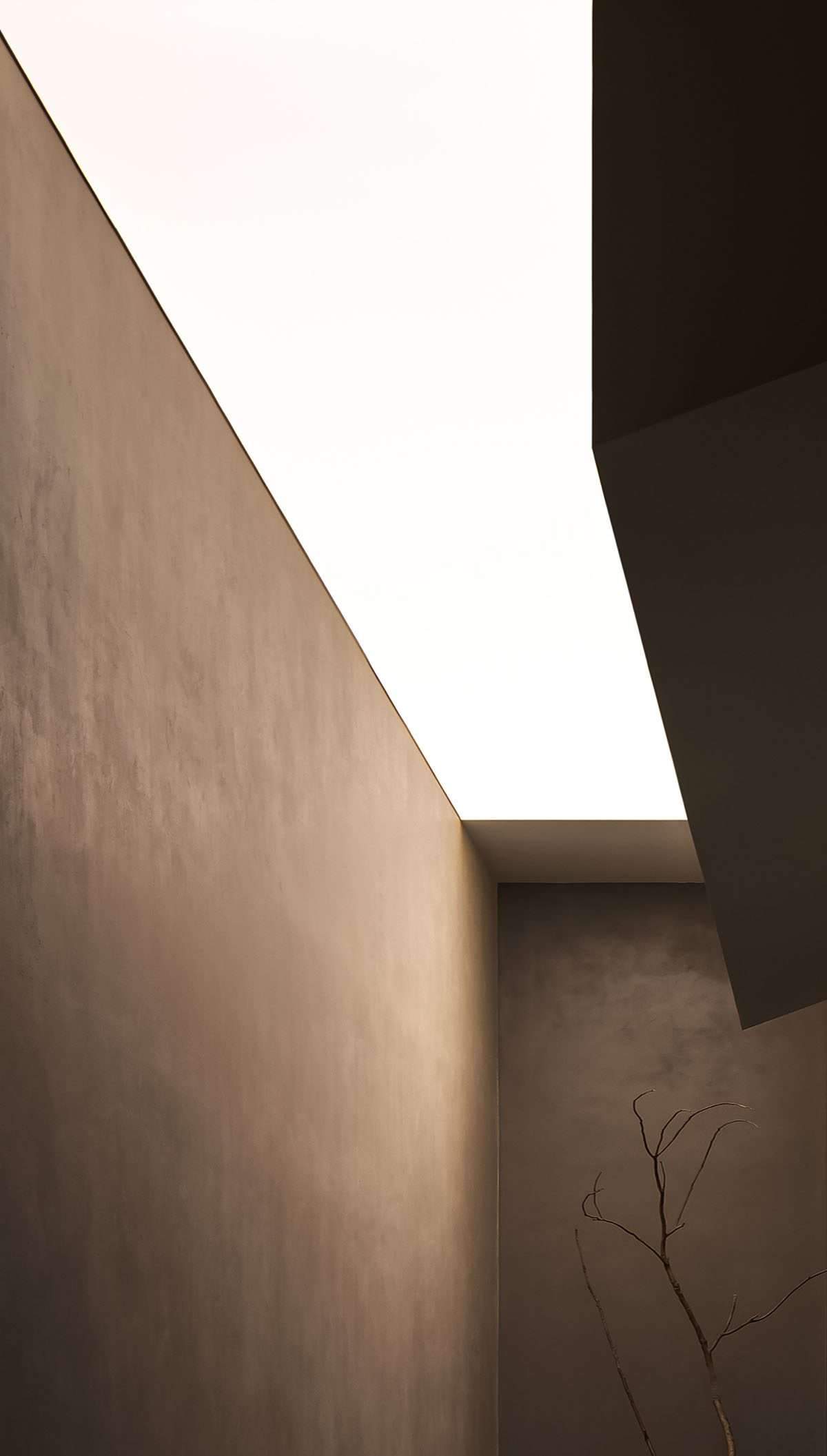
Interiors
Walls finished in stone texture paint contrast with metallic materials,
adding a sense of luxury to the cozy space.
The soft light accentuates the sense of weight in the space,
and the ‘floating’ masses strike a balance between heaviness and lightness, adding more playfulness to the space.
The process of designing a commercial space is also about thinking about future market trends,
and designers need to imagine how to go beyond defined boundaries.
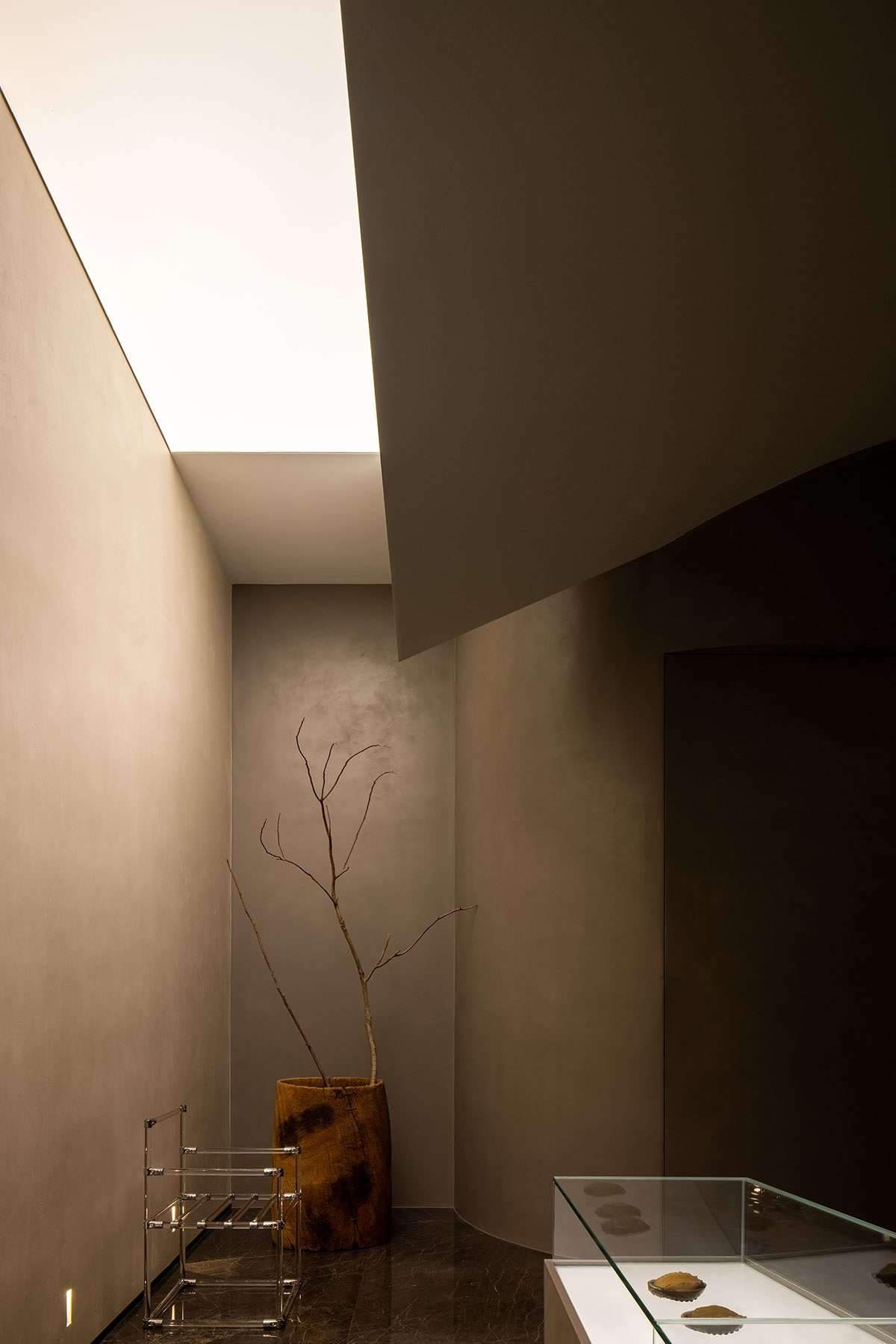
In this project, the design team tried to break through the traditional image of seafood.
By combining natural light and material textures, the design aims to stimulate ‘accidental’
behaviors and bring people closer to the space, to give the space a force of cohesion.
As the original innovative design is an exploration of the spatial situation, not a directional future.
For more architectural news
Create a summary highlighting the public spaces of the stadium’s training facility in yellow


 العربية
العربية
Pingback: A design for the Wuhan Library has been unveiled displaying a v