Wilshire Boulevard is one of Los Angeles’s transportation lifelines, and as close as one gets in the sprawling metropolis to a Main Street. Running east-to-west from downtown to the ocean, Wilshire is a link from late-nineteenth-century L.A. to the explosive growth of this city in the 1950s, 60s and 70s. Fascinated by its history, New York based photographer Adrian Gaut pays tribute to L.A.’s most famous strip in his unique framing of architectural details. Gaut’s photographs evoke the 100-year-plus history of L.A.’s growth through rigorous doc
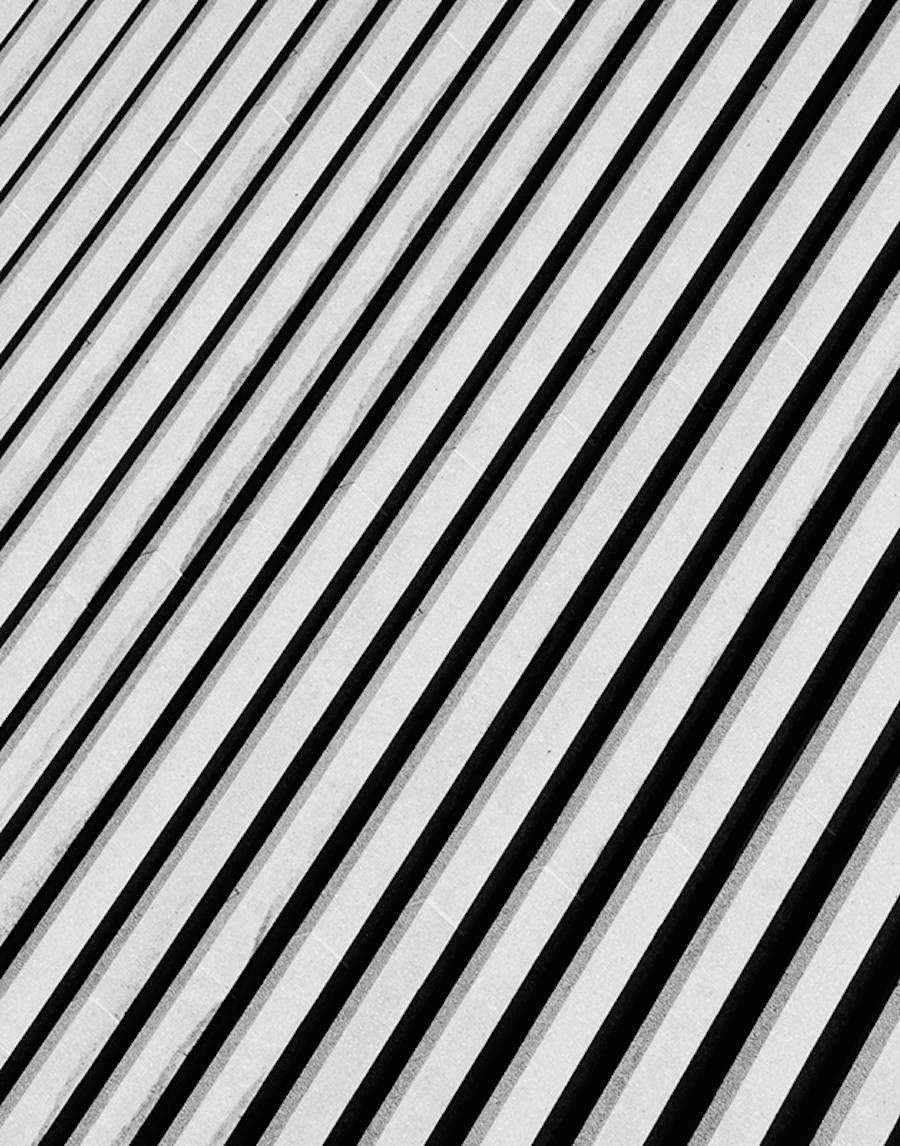
Welcome to ArchUp, the leading bilingual platform for trusted architectural content.
I write under the editorial identity of Ibrahim Fawakherji, a name that encapsulates the vision and expertise guiding this platform, backed by architectural experience since 2006.
My focus is on curating analytical and research-based updates that empower professionals in architecture and design.
As part of my commitment to public design literacy, I actively share trusted insights and contributions. For more information about my professional presence and contributions:
View my profile on Google
Similar Posts
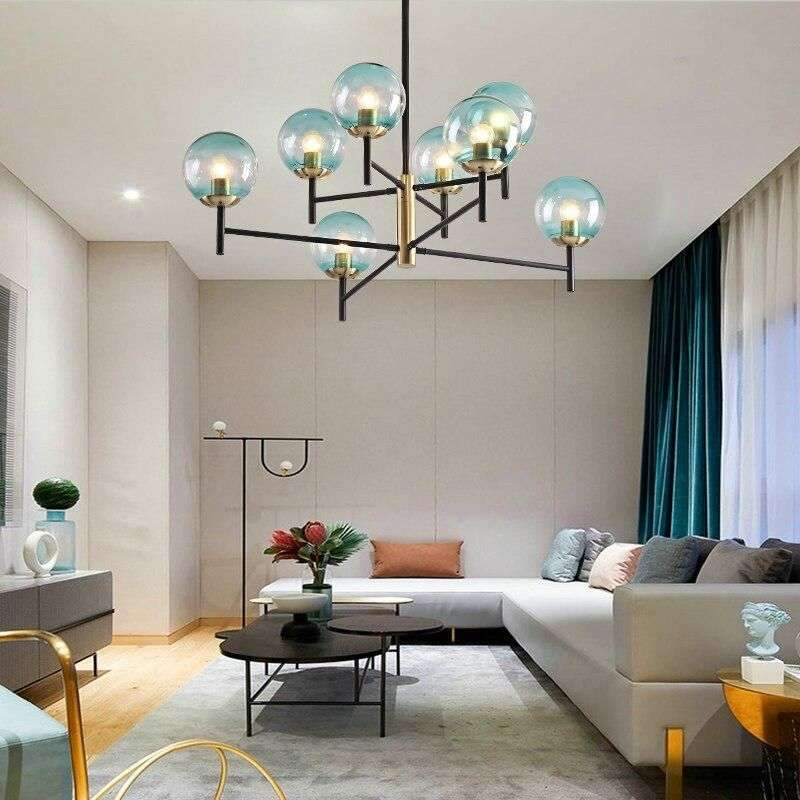
Genuinam Chandelier – 6 Heads 80×72 cm / not include bulbs / Gradient Blue
The Genuinam Chandelier is a refined Nordic lamp that illuminates with a natural glow through its frosted glass orbs, each attached to long iron bars. It presents a variety of color variations from frosted white, smokey gray, gradient blue, or…

Dog Paw, Dog Fleece Jacket
The Dog Paw Jacket is from our newest line, a simple thickened fleece jacket for cold and windy weathers with graphics featuring dog paw from dog collection. ssssplitterMonochrome photography design text: key design elements: Head, Font, Circle, Symbol, Pattern, Symmetry,…
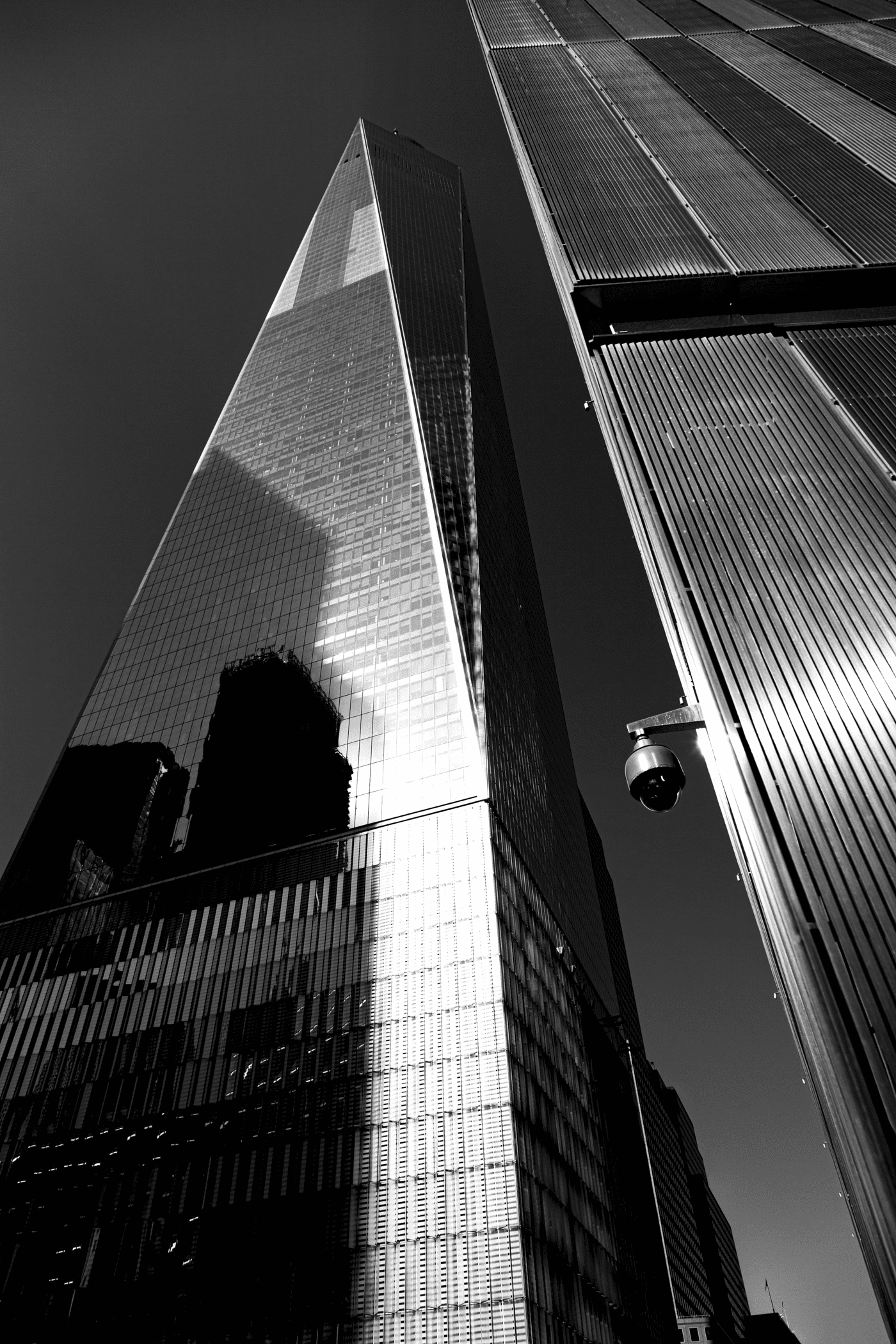
Commemorate – PRINT – 24 X 36 INCH
“In Memory of those Lost.” -ecj Year: 2019 Edition of 100 – 16 x 24 inch Edition of 50 – 24 x 36 inch Edition of 25 – 30 x 45 inch Edition of 12 – 40 x 60 inch…

My main front yard inspiration by Since I last told you about our spur…
My main front yard inspiration by Rogerslandscapede… Since I last told you about our spur of the moment front yard landscaping project last week, not much has happened. We have had some unpredictable patches of rain this last week which…
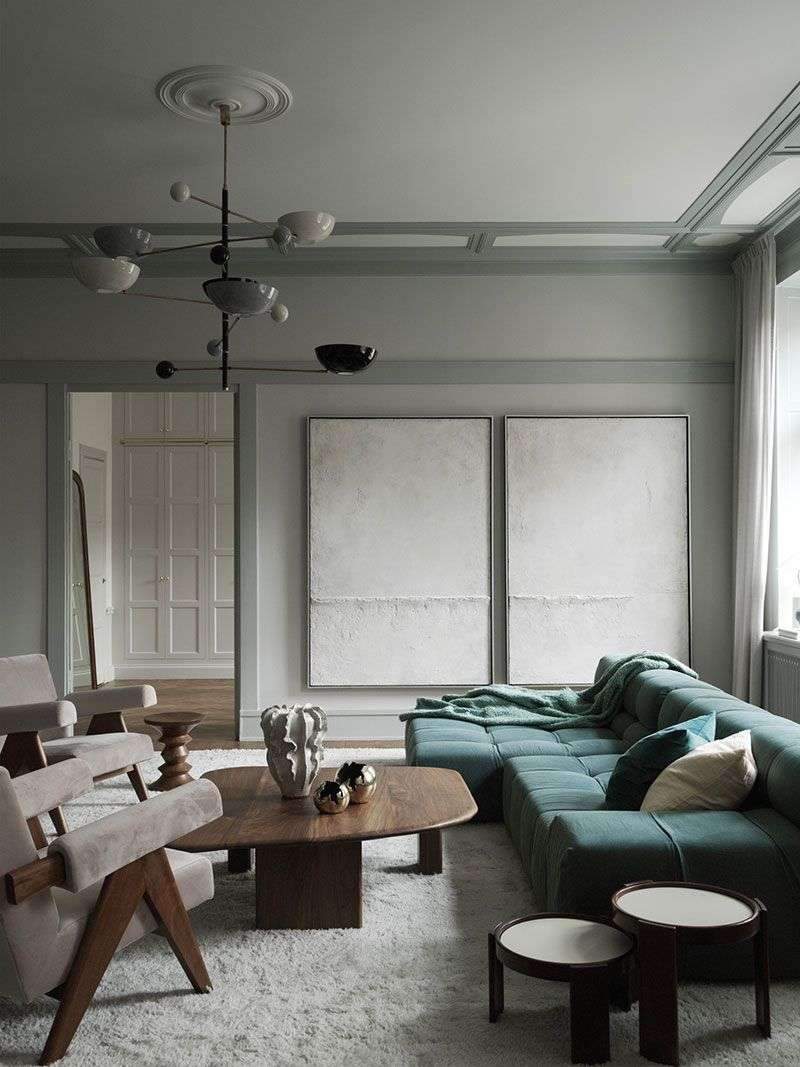
This stunning modern apartment in Stockholm is filled with unique designer furniture and original…
This stunning modern apartment in Stockholm is filled with unique designer furniture and original decor pieces. The apartment owner, designer Eric Bratsberg, decided to emphasize the amazing contrasts of the luxurious classical details of an old modernist building and trendy…
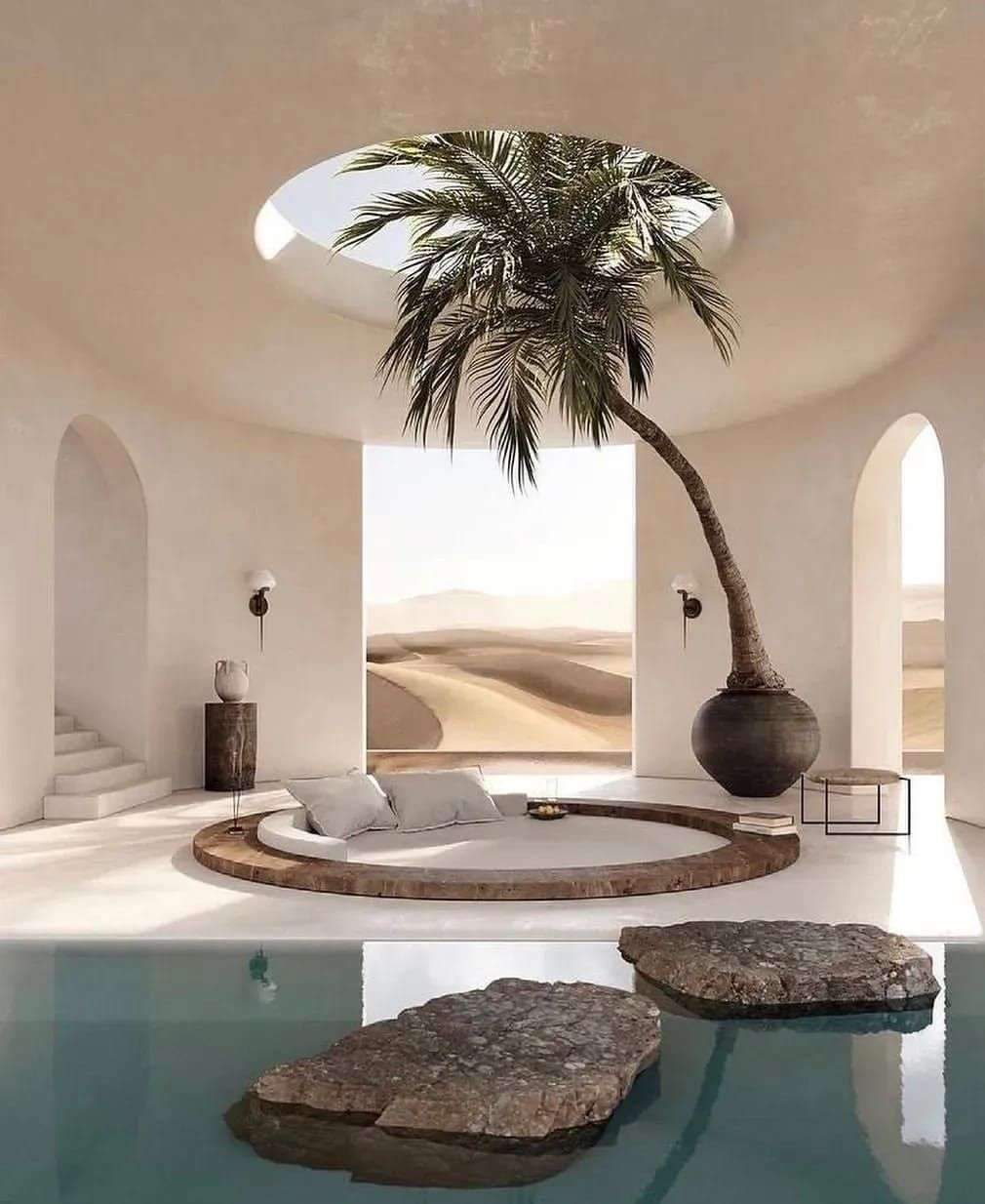
How to Reallocate Your Wedding Budget during Covid-19
Smaller wedding guest list due to Covid-19 restrictions? Less people means more budget to work with, and we’re sharing the best ways to reallocate your wedding funds to upgrade your wedding & honeymoon experience.

Genuinam Chandelier – 6 Heads 80×72 cm / not include bulbs / Gradient Blue
The Genuinam Chandelier is a refined Nordic lamp that illuminates with a natural glow through its frosted glass orbs, each attached to long iron bars. It presents a variety of color variations from frosted white, smokey gray, gradient blue, or…

Dog Paw, Dog Fleece Jacket
The Dog Paw Jacket is from our newest line, a simple thickened fleece jacket for cold and windy weathers with graphics featuring dog paw from dog collection. ssssplitterMonochrome photography design text: key design elements: Head, Font, Circle, Symbol, Pattern, Symmetry,…

Commemorate – PRINT – 24 X 36 INCH
“In Memory of those Lost.” -ecj Year: 2019 Edition of 100 – 16 x 24 inch Edition of 50 – 24 x 36 inch Edition of 25 – 30 x 45 inch Edition of 12 – 40 x 60 inch…

My main front yard inspiration by Since I last told you about our spur…
My main front yard inspiration by Rogerslandscapede… Since I last told you about our spur of the moment front yard landscaping project last week, not much has happened. We have had some unpredictable patches of rain this last week which…

This stunning modern apartment in Stockholm is filled with unique designer furniture and original…
This stunning modern apartment in Stockholm is filled with unique designer furniture and original decor pieces. The apartment owner, designer Eric Bratsberg, decided to emphasize the amazing contrasts of the luxurious classical details of an old modernist building and trendy…

How to Reallocate Your Wedding Budget during Covid-19
Smaller wedding guest list due to Covid-19 restrictions? Less people means more budget to work with, and we’re sharing the best ways to reallocate your wedding funds to upgrade your wedding & honeymoon experience.

Genuinam Chandelier – 6 Heads 80×72 cm / not include bulbs / Gradient Blue
The Genuinam Chandelier is a refined Nordic lamp that illuminates with a natural glow through its frosted glass orbs, each attached to long iron bars. It presents a variety of color variations from frosted white, smokey gray, gradient blue, or…

Dog Paw, Dog Fleece Jacket
The Dog Paw Jacket is from our newest line, a simple thickened fleece jacket for cold and windy weathers with graphics featuring dog paw from dog collection. ssssplitterMonochrome photography design text: key design elements: Head, Font, Circle, Symbol, Pattern, Symmetry,…

Commemorate – PRINT – 24 X 36 INCH
“In Memory of those Lost.” -ecj Year: 2019 Edition of 100 – 16 x 24 inch Edition of 50 – 24 x 36 inch Edition of 25 – 30 x 45 inch Edition of 12 – 40 x 60 inch…

My main front yard inspiration by Since I last told you about our spur…
My main front yard inspiration by Rogerslandscapede… Since I last told you about our spur of the moment front yard landscaping project last week, not much has happened. We have had some unpredictable patches of rain this last week which…

This stunning modern apartment in Stockholm is filled with unique designer furniture and original…
This stunning modern apartment in Stockholm is filled with unique designer furniture and original decor pieces. The apartment owner, designer Eric Bratsberg, decided to emphasize the amazing contrasts of the luxurious classical details of an old modernist building and trendy…

How to Reallocate Your Wedding Budget during Covid-19
Smaller wedding guest list due to Covid-19 restrictions? Less people means more budget to work with, and we’re sharing the best ways to reallocate your wedding funds to upgrade your wedding & honeymoon experience.

