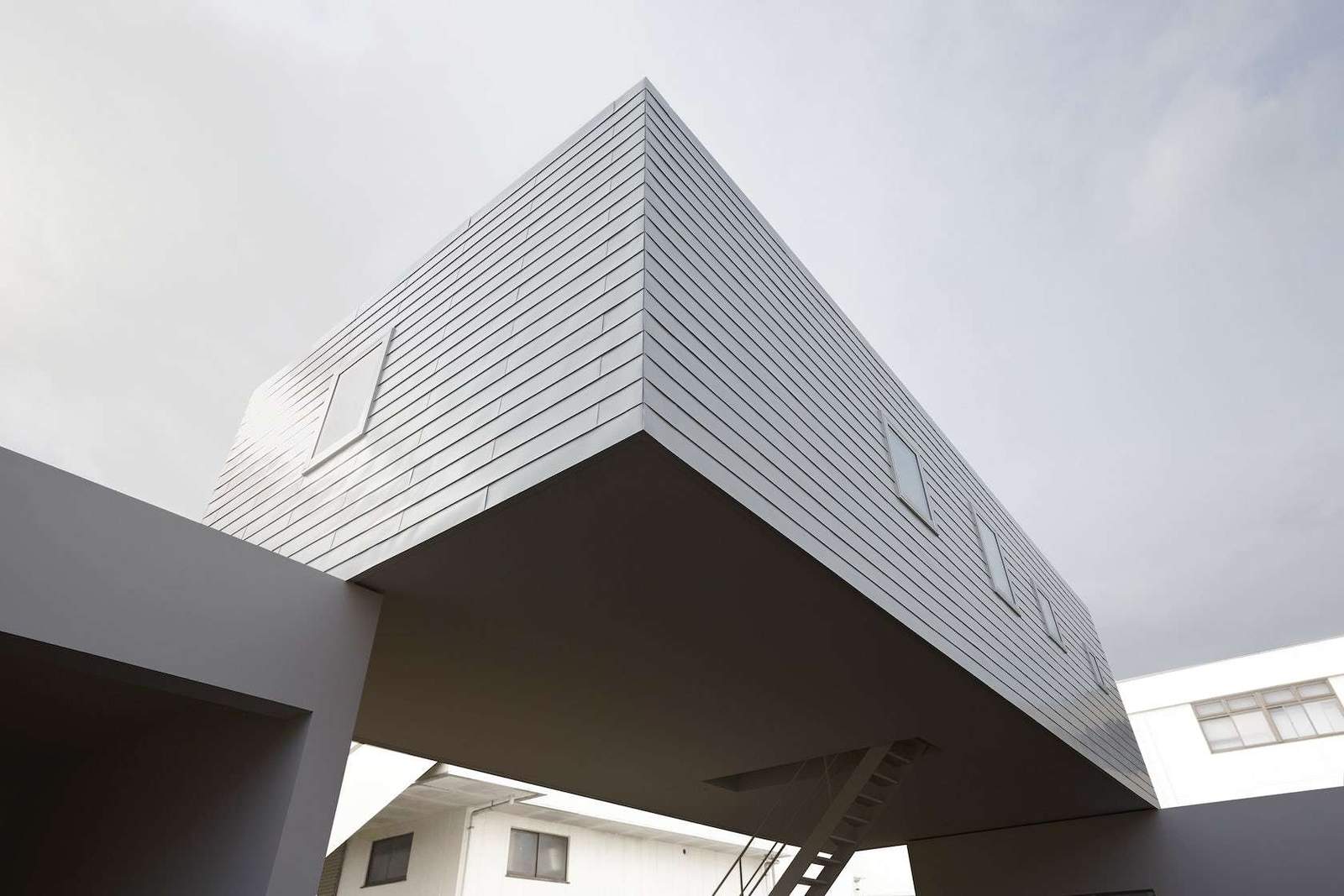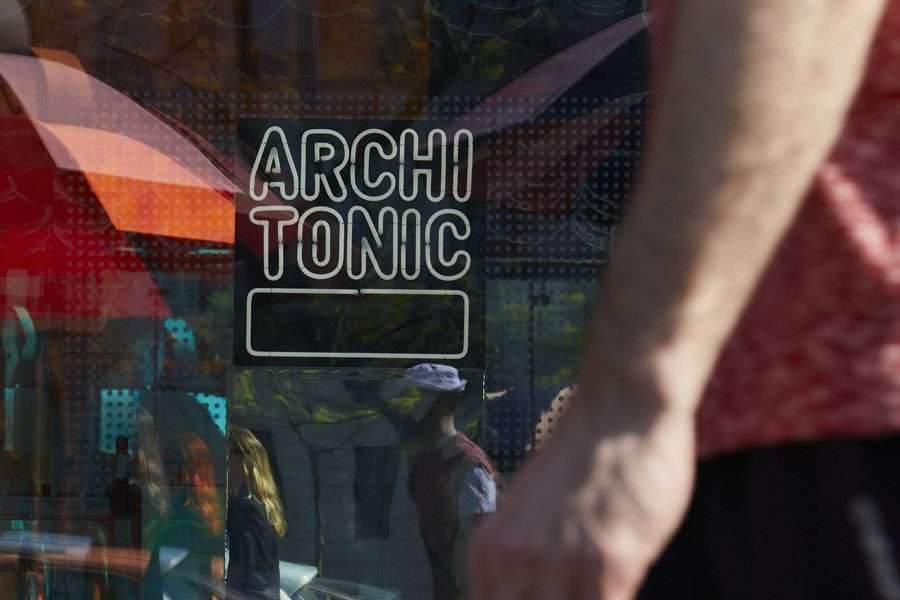Aedas plans a new district in haikou sheltered by terraced landscapes
haikou is growing up with a new district
In the fast-evolving urban landscape of Haikou, China, an urban transformation by Aedas is set to take place. A futuristic project led by Aedas Global Design Principal Kevin Wang has emerged as a pivotal player in the city’s growth trajectory. Aedas, a globally acclaimed architecture studio, emerged victorious in the concept design competition for the Haikou HNA Center Plot D10 Retail Street, promising to bring a new era of dynamic retail to this international tourism hotspot. Sited within the heart of the city, this project aspires to redefine retail, connectivity, and community in Haikou.
Design director Kevin Wang shares, ‘The design will be a new retail landmark for the city, with enhanced spatial experience on existing plot in Haikou.’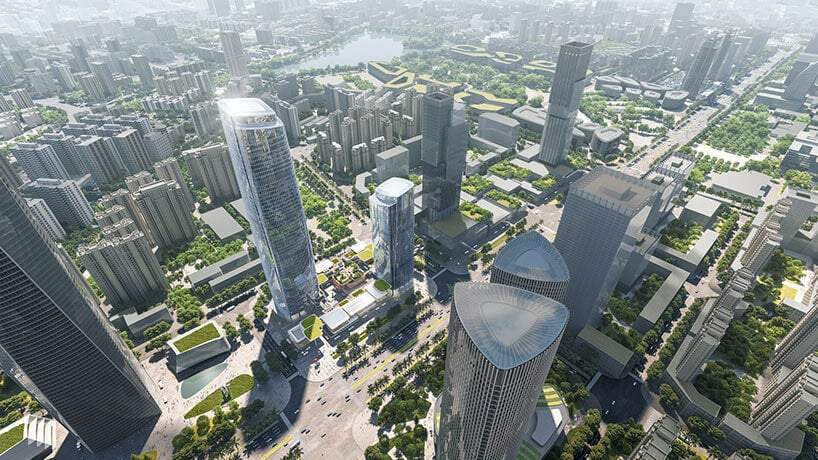 images © Aedas
images © Aedas
aedas makes its mark on the city skyline
The D10 Retail Street will be designed by Aedas as an harmonious extension of Haikou’s urban fabric. Design director Kevin Wang describes the project as a vital component of the city’s future and emphasizes its role as the gateway to Haikou. An addition to the city’s skyline, the development aims to create a consistent urban interface and a vibrant public space at the core of Haikou, emphasizing the project’s uniqueness and its ability to connect with the surrounding urban context.
The design seeks to transcend conventional retail concepts by forging a deep connection with its urban surroundings. By enhancing the retail and office facades, the project will deliver a contemporary, multifaceted interface for the entire complex. The design links the piazzas with sculptural canopies, thereby constructing a multi-layered retail environment with interconnected circulation.
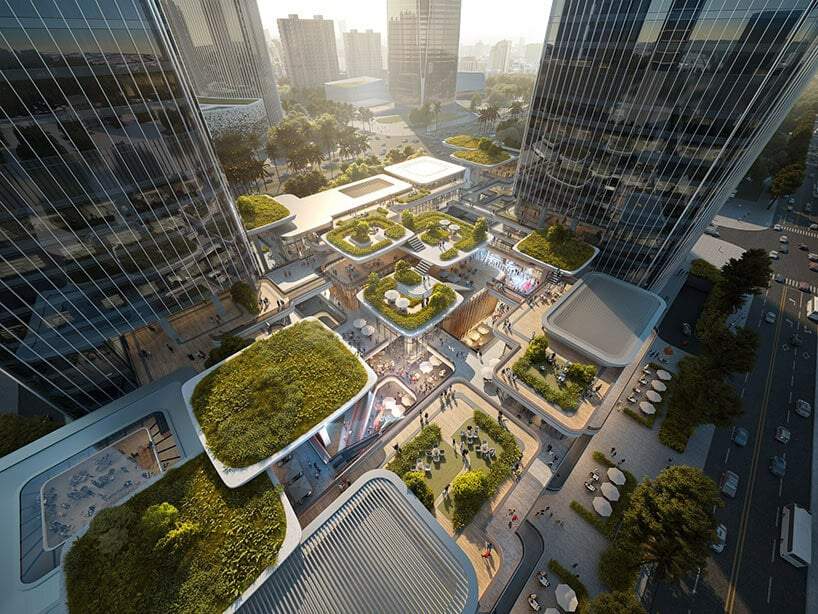
Aedas’ new retail street in Haikou will redefine the city’s urban landscape and serve as a vital gateway to its future
the terraced courtyards of the retail street
One of the standout features of Aedas’ Haikou development is the creation of two open courtyards within the retail street. These courtyards house anchor shops and are complemented by two office towers, strategically positioned at the corners. The ground and underground levels form a cohesive circulation network that seamlessly connects the plots and the terraces on the second and third floors. This interconnected layout ensures easy access to all shops within the complex. The third-floor retail street, with its two piazzas, transforms into a 24/7 public realm for socializing. The larger piazza offers ample outdoor space for dining, social gatherings, and commercial events, regardless of the weather. Meanwhile, the smaller sunken piazza connects corridors, creating a lively, multi-layered environment.
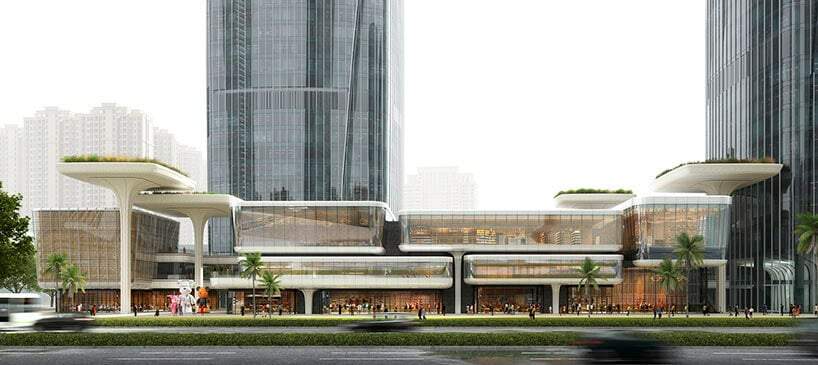
the development acts as a shelter and a public living room, encouraging social interaction
The D10 Retail Street will serve as both a shelter and a public living room, encouraging community interaction. The large umbrella-shaped canopies not only add to the visual appeal but also create comprehensive shading, allowing visitors to enjoy the outdoor space in all weather conditions. Some of these canopies are adorned with greenery, creating an enchanting path leading to the sky corridor. These canopies serve as an iconic entrance to the retail street and, undoubtedly, as a prime location for capturing memorable photographs.
The rounded edges of the office tower’s facade are designed to optimize the views. The tower’s architectural form is refined through the use of a ventilated curtain wall, enhancing the overall design. The lower levels of the tower feature a flexible programming layout that seamlessly merges with the retail space, ensuring a cohesive experience. At the crown of the tower, an unobstructed view awaits visitors in the rooftop communal lobby, offering a stunning perspective on the city.
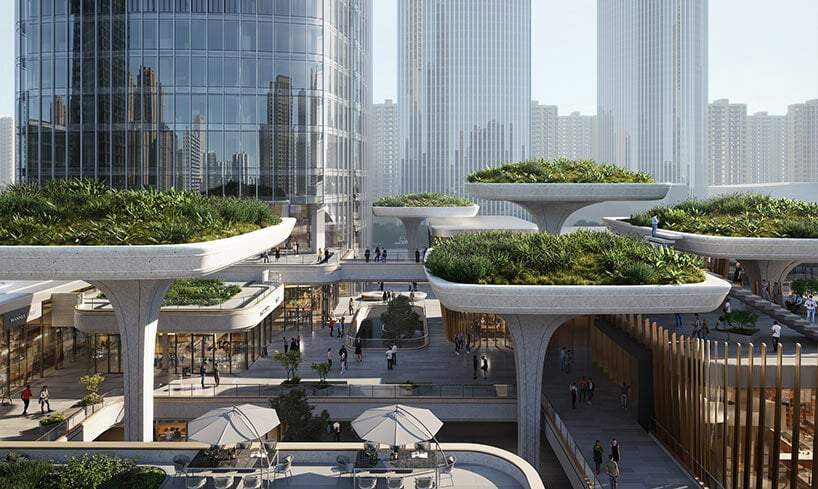
large umbrella-shaped canopies provide shading to ensure comfort in all weather conditions
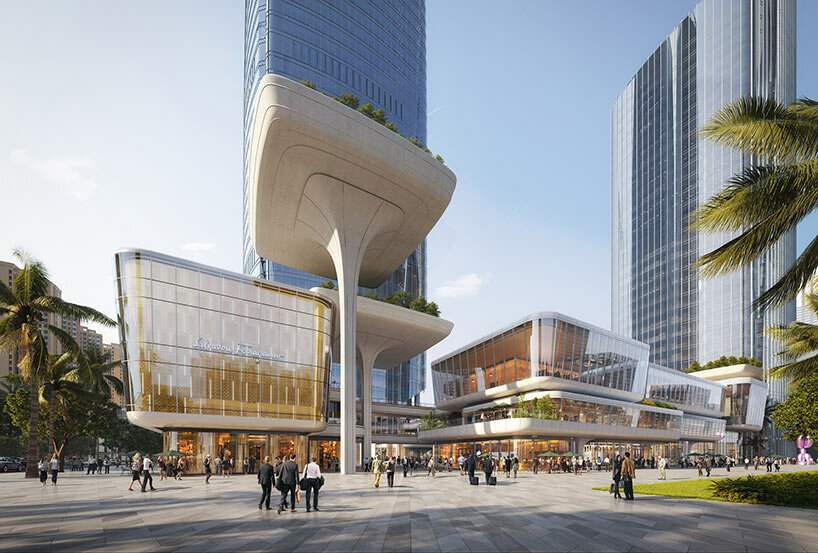
open courtyards and interconnected circulation networks facilitate easy access to all spaces within the complex

