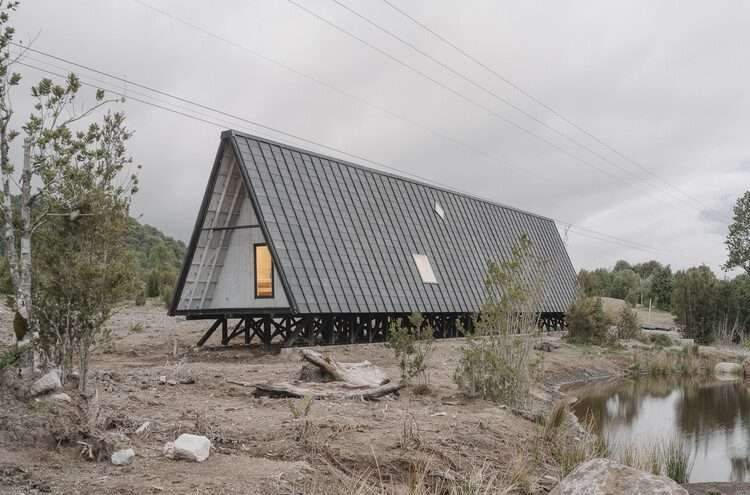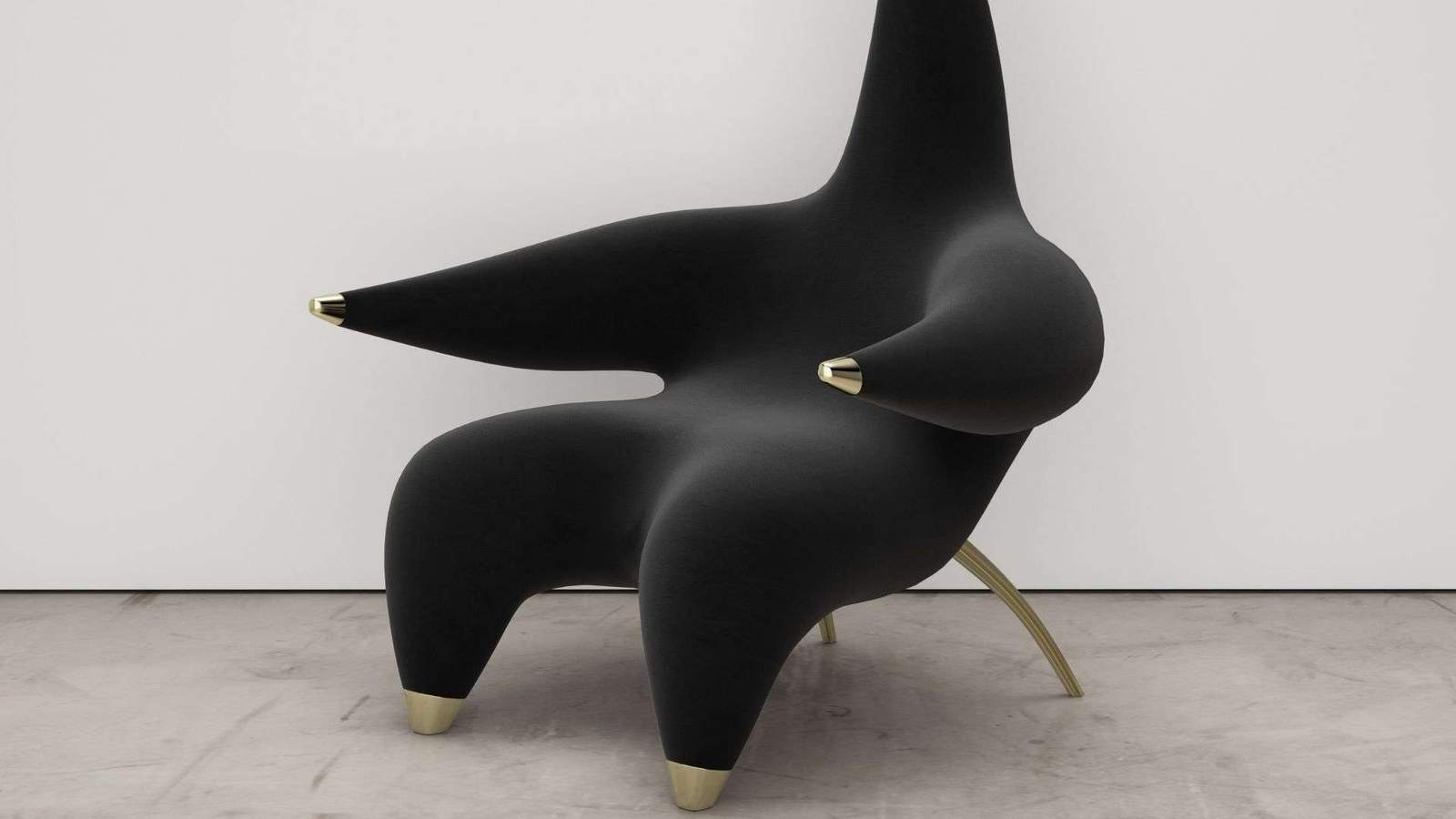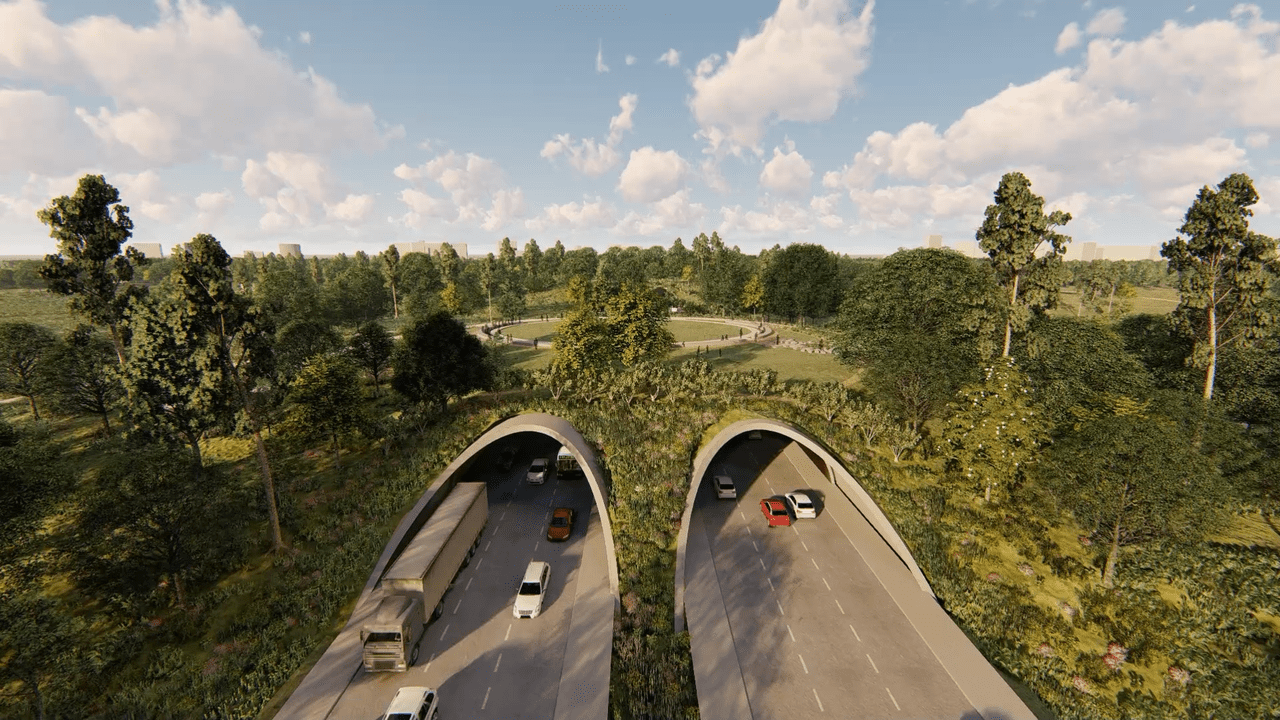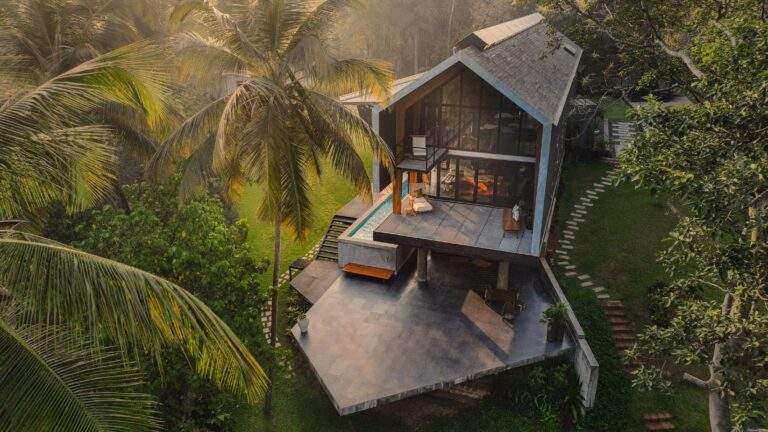Aladino House / Iván Bravo Arquitectos

- Area :
100 m²
Year :
2021
-
Lead Architects :
Iván Bravo

Text description provided by the architects. Casa Aladino can be understood as the articulation between two architectures: Residential and utilitarian; contemporary and rural; contrast and mimesis. Both are expressed in a single element of monumental character perched over the landscape.



The house is located in a clear stretch between trees in southern Chile. It is built over posts that separate it almost a meter from the ground, allowing streams to flow toward a lagoon in front of the main facade. Its perfectly triangular geometry, in juxtaposition to the wilderness, emphasizes the contrast between nature and man-made.



The building’s program is shared in equal halves between a private park’s reception and storage area on one side; and the home for Aladino, the park ranger, on the other.



The project’s geometry determines that every space shall have an identical section and that the circulation shall occur in the same manner: through a series of central doorways from one extreme to the other. The absence of a corridor eliminates hierarchical spaces and reveals every corner of the building as it is explored.



The interior spaces are differentiated between them by combining a little color and texture palette. The materials that comprise the construction are dismembered one by one throughout the length of the house until revealing every element, every joint, and every detail.

In the exterior, the project debates the presence of a thirty-meter building throughout the silence of a neutral and monochrome facade, with practically no openings, that reminds us of the original larch shake barns of the area.

The structural system employed is expressed as much in the interior as on the project’s exterior and consists of a single-dimensional lumber section at 60cm in the center. Transversal beams every two modules define the scale of each space and the mezzanines. The unchangeable nature of this system eliminates the need for walls and creates an interior room with two roof planes that support each other, elongating the height of the house to give space to the habitable.










