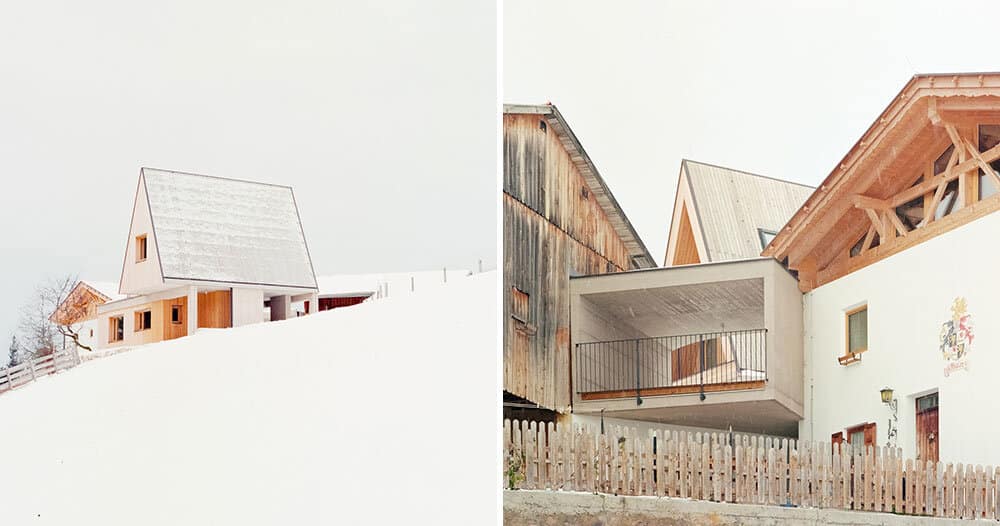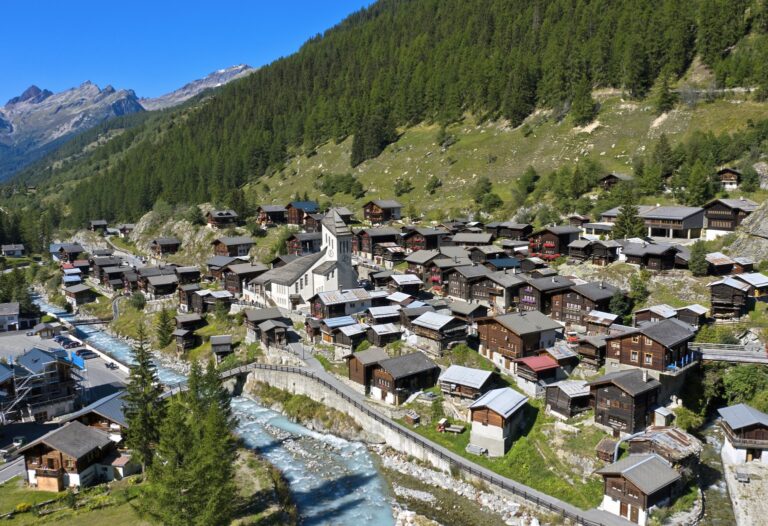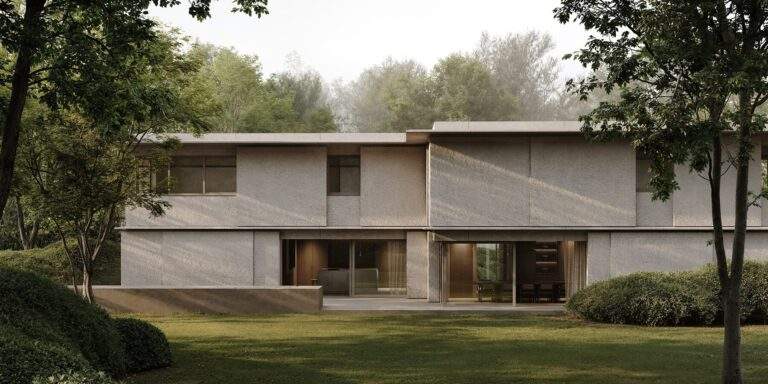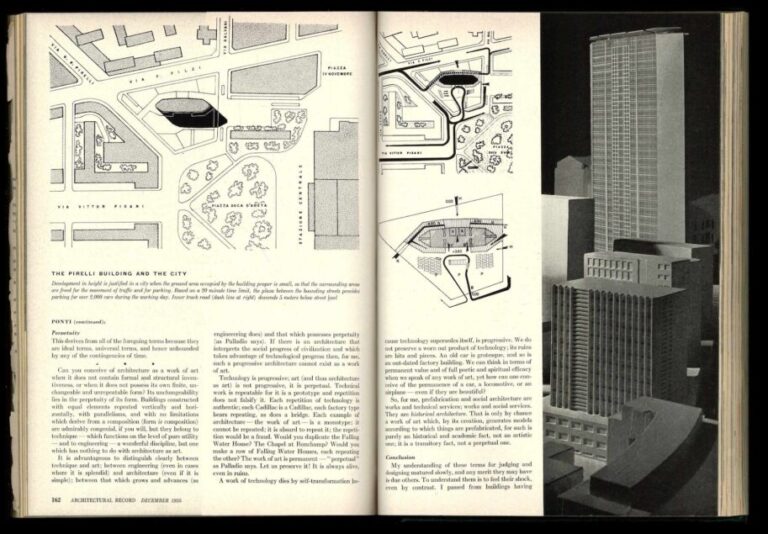A 19th-century farmstead meets contemporary design:-
Perched at 1,300 meters in Nova Ponente, Italy, the historic BS Hof House**—a working farmstead since 1850—has been thoughtfully expanded by **Alpina Architects. The project balances reverence for the original structure with a bold, modern intervention, creating a harmonious dialogue between old and new.

Respecting History, Embracing Modernity:-
The farmstead’s existing buildings follow a clear hierarchy: the stone-and-plaster main house anchors the composition, while wooden barns and stables radiate outward. The architects preserved this legacy, opting for a low-slung, triangular extension that echoes traditional Alpine cabins. Instead of disrupting the farmhouse’s proportions with vertical additions, the team carved into the sloping terrain, tucking the new volume discreetly uphill.
A Seamless Transition:-
Key to the design is a circular patio, acting as a pivot between the original farmhouse and the contemporary extension. From here, a concrete viewing frame projects toward the mountains, framing the landscape like a living painting. The patio isn’t just aesthetic—it’s a functional bridge, linking the home’s historic core (now converted into living spaces) with the new private quarters
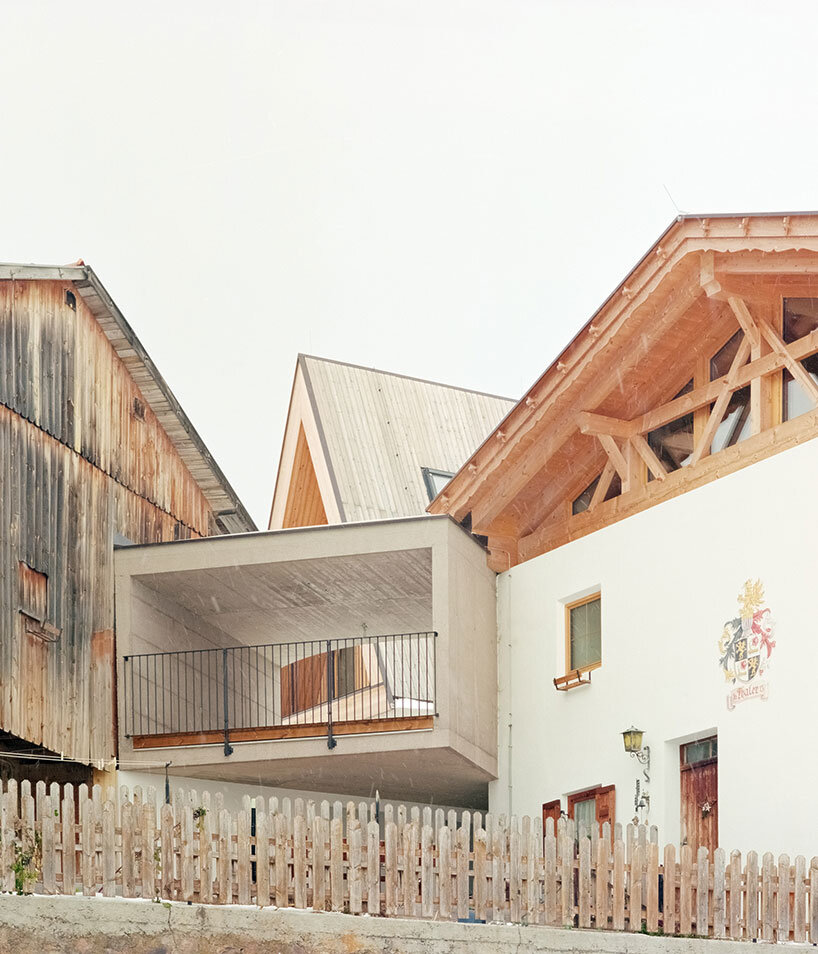
Material Poetry:-
The extension’s materiality pays homage to its context:
– Untreated larch wood clads the pitched roof and façade, destined to weather into a silvery hue.
– Sandblasted concrete (embedded with local porphyry aggregate) mirrors the farmhouse’s stone base.
– Warm timber interiors evoke a mountain cabin’s intimacy, with bedrooms nestled under the sloping roof.
Functional Elegance:-
The layout prioritizes family life:
– Original sleeping areas were repurposed into communal spaces.
– A new internal core houses a kitchen, stove, and staircase to the attic.
– The extension hosts children’s bedrooms and a master suite, the latter offering a secluded retreat under the eaves.
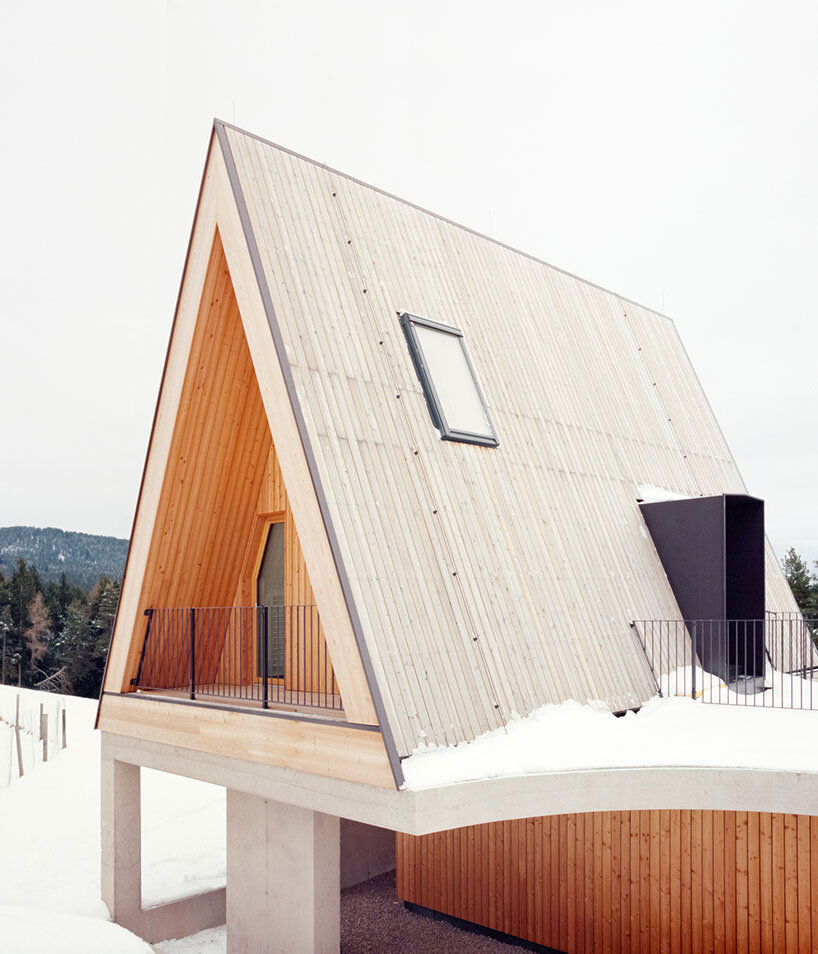
Final Thought:-
Alpina Architects’ design proves that modern interventions need not overshadow history. By weaving new elements into the farmstead’s fabric—both physically and materially—they’ve crafted a home that’s as functional for contemporary living as it is rooted in its Alpine heritage.
For more inspiring articles and insights, explore the archives.
Note: This article has been reviewed and edited by the archup editorial team to ensure accuracy and quality

