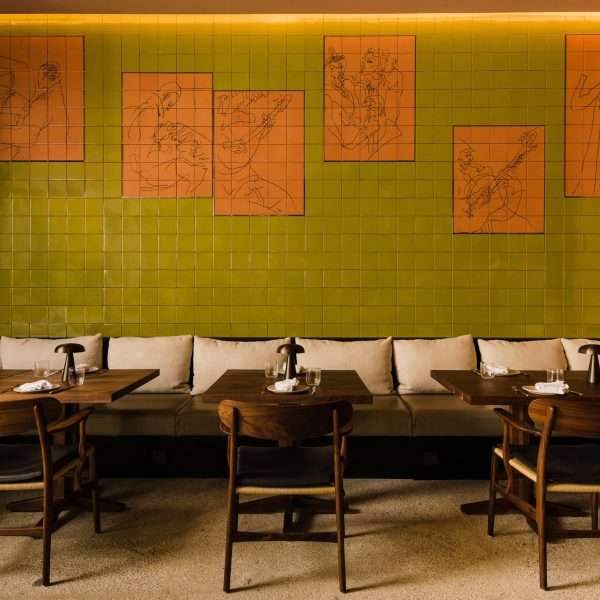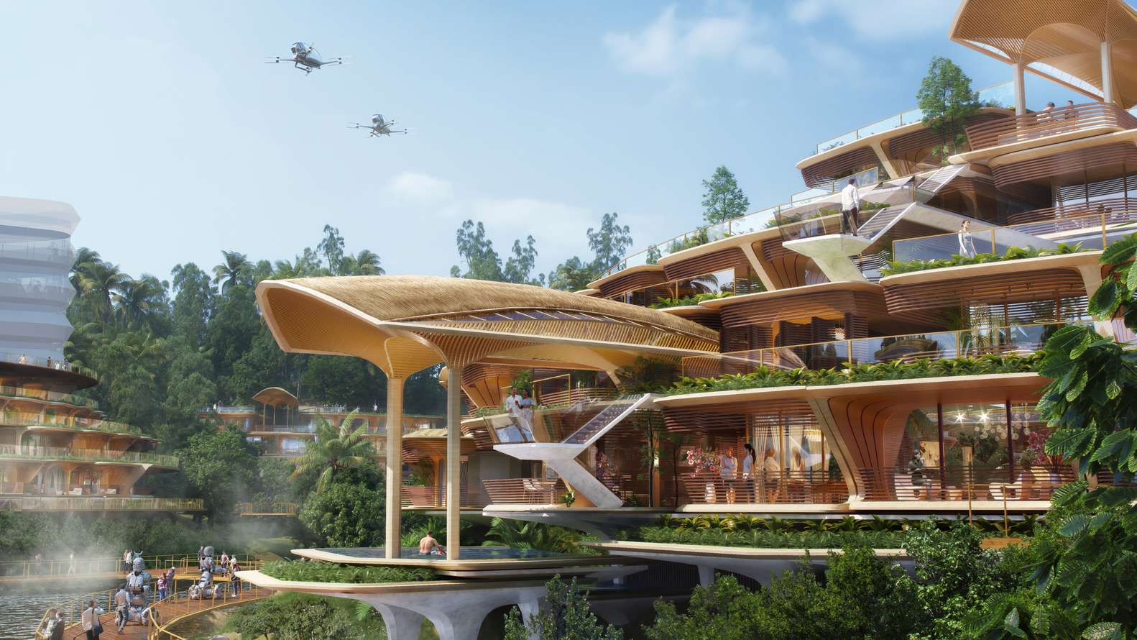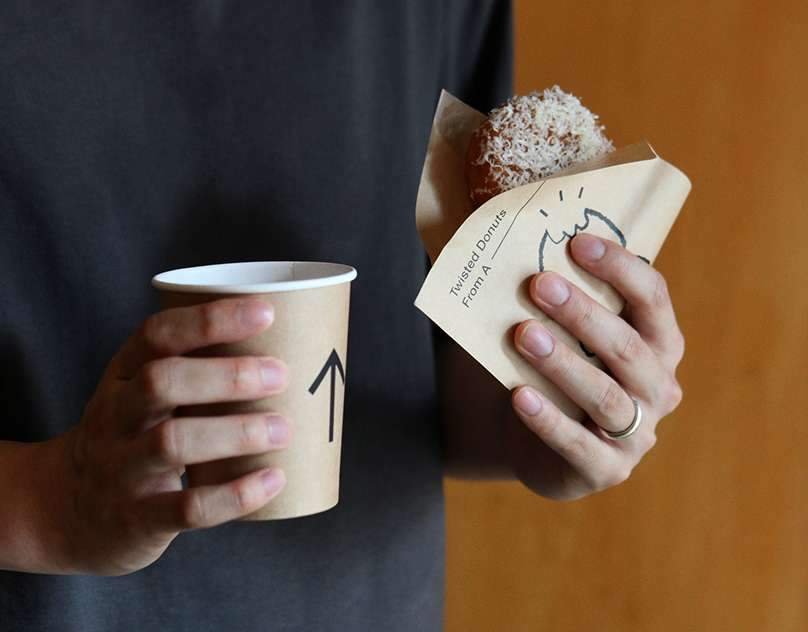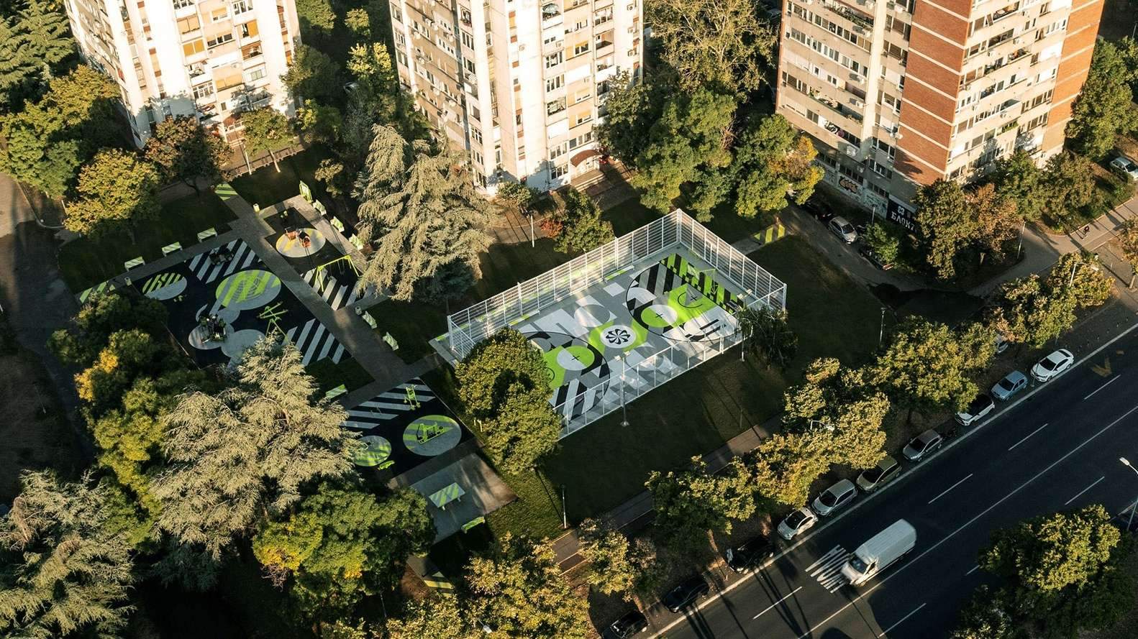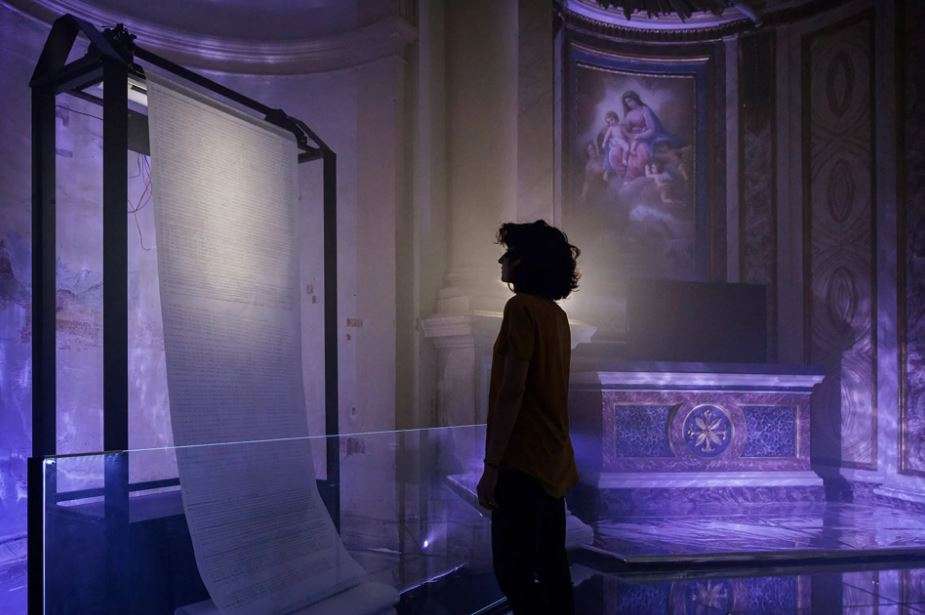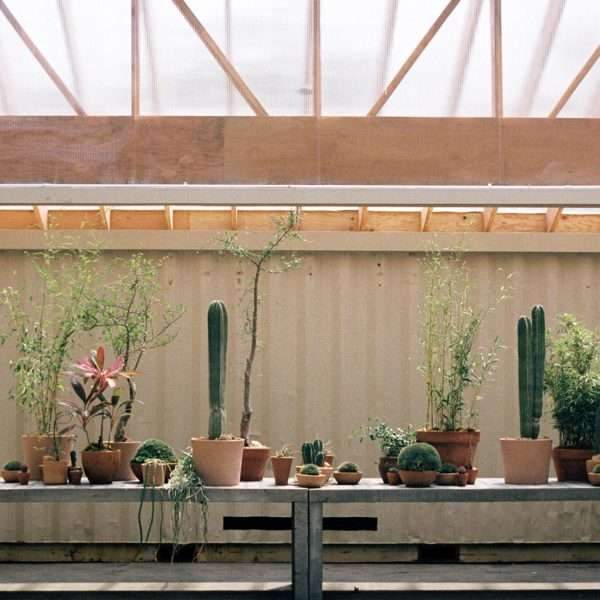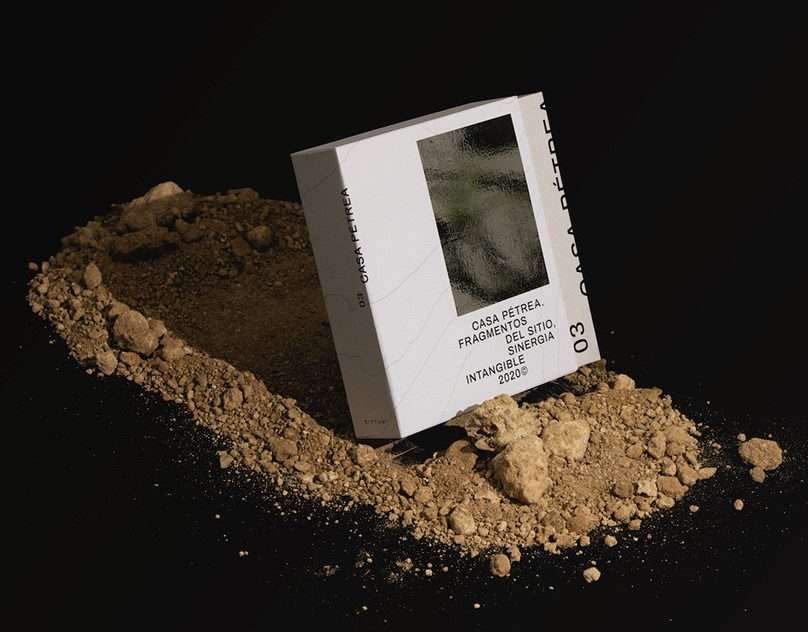Álvaro Siza designs tiled murals for Space Copenhagen’s Porto restaurant interior
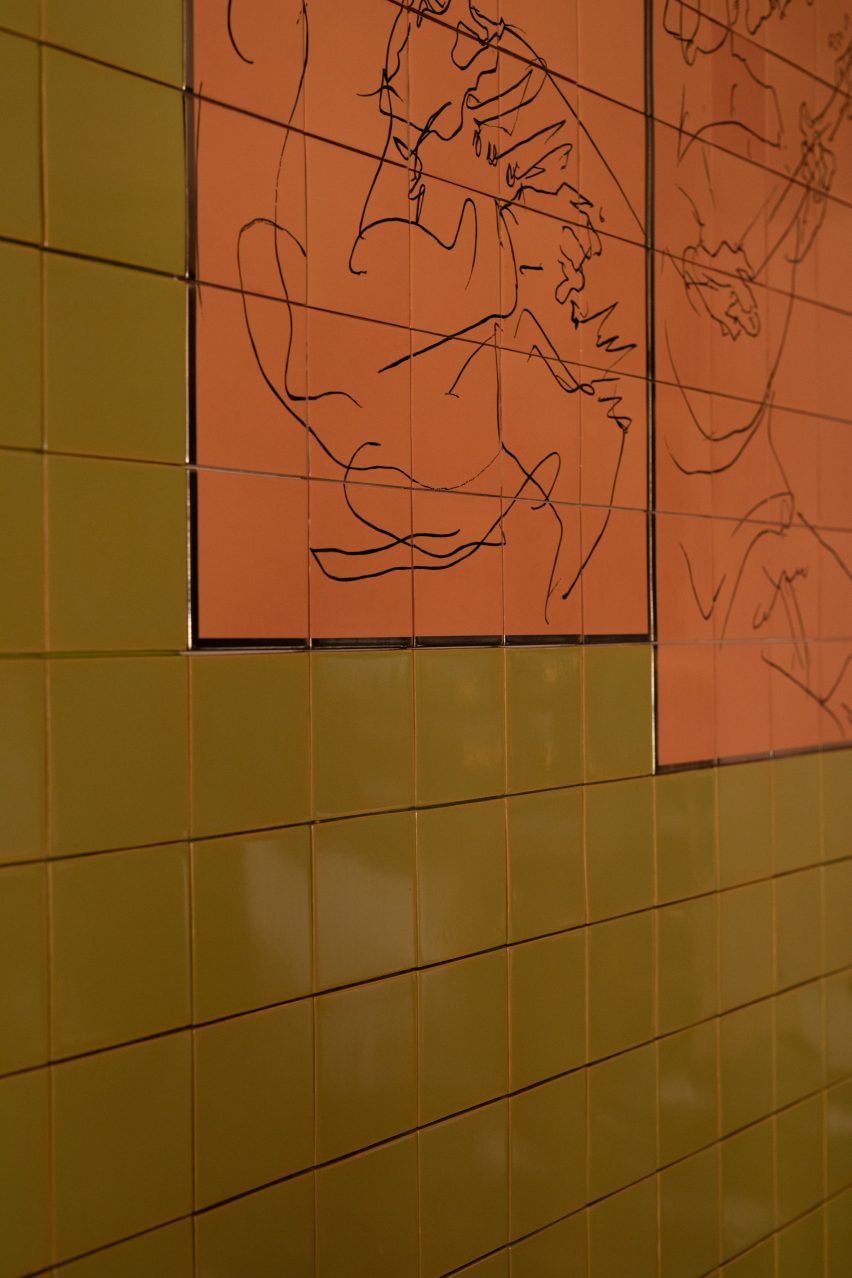
“Whilst Siza has created many pieces of non-architectural works worldwide, he had never created something of this kind for his hometown of Porto,” Space Copenhagen founders Peter Bundgaard Rützou and Signe Bindslev Henriksen told Dezeen.
“Given Siza’s prominence and contribution to Porto’s life, having him manifest this into a mural depicting his perception of the city was beyond our expectations.”
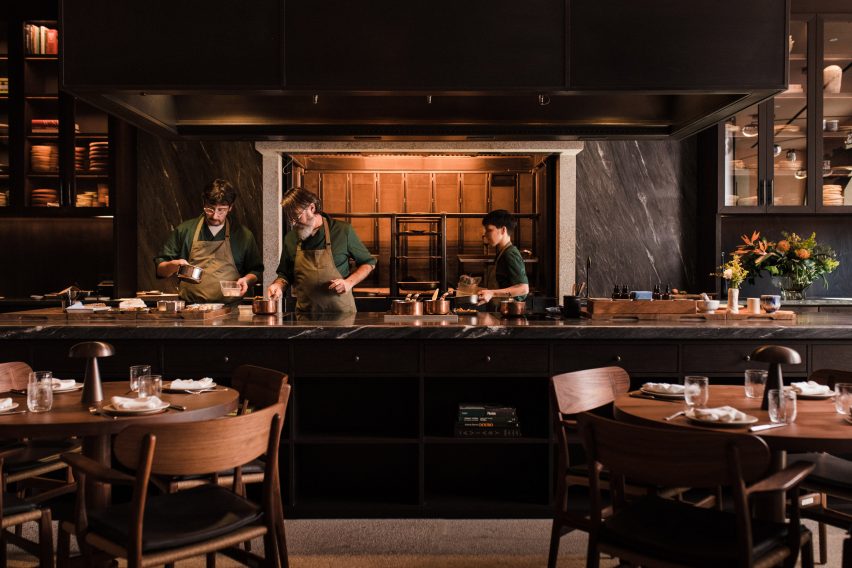
Moreover, Sketches of figures playing musical instruments stand out in black against contrasting green and burnt orange tiles, which were completed by ceramic tile company Viuva Lamego.
“When asked to imagine a piece for Cozinha das Flores, he [Siza] depicted the recurrent theme of musicians, representing time well spent; fun, relaxed moments; a medley of emotions; and people joined by arts and culture,” said the studio.
“The specialist craftspeople used a traditional technique of hand painting the scaled-up facsimile of a sketched image from paper onto the tiles, painted dot by dot.”
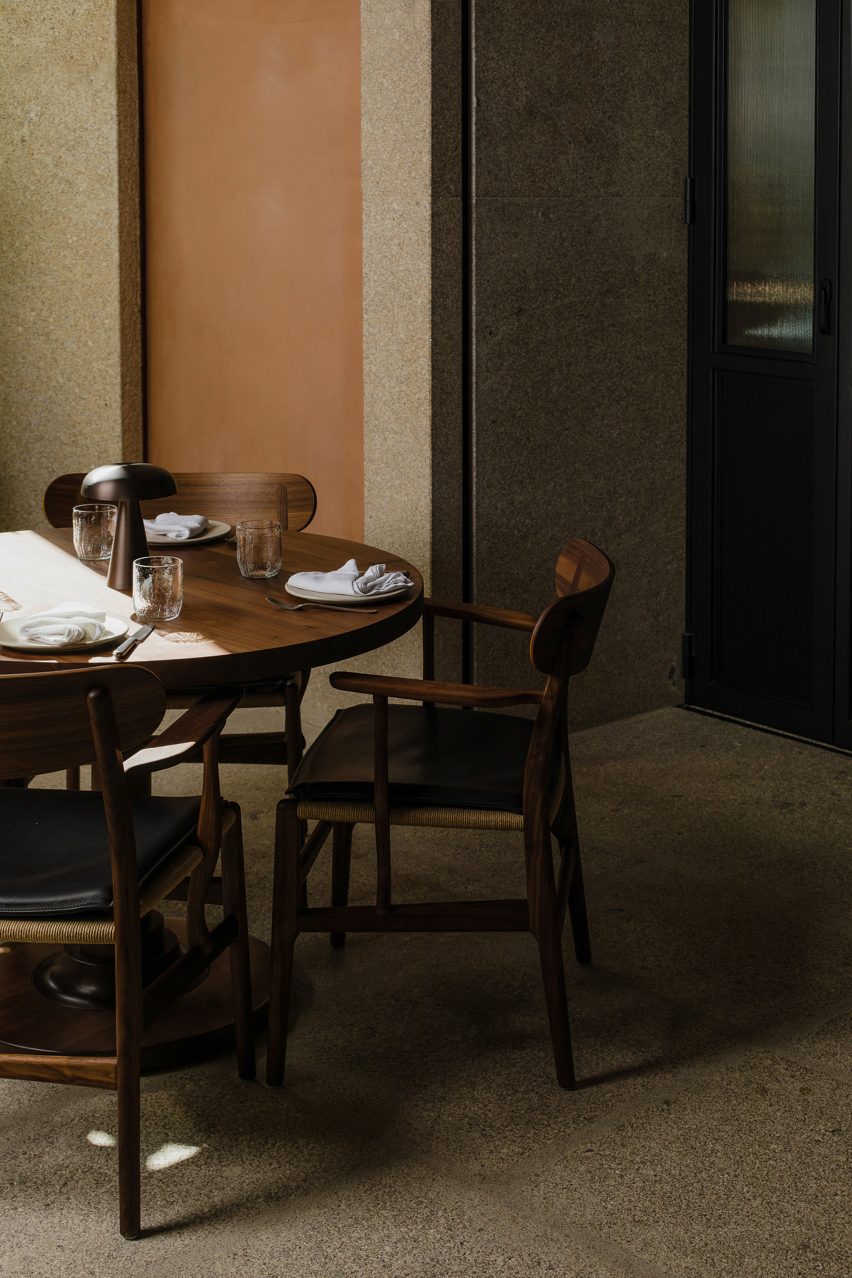
Furthermore, The green and orange hues of the tiles appear elsewhere in the interior. Green cushions top the built-in oak seating bench that runs along the wall below the mural, while doorways were painted dark green.
Also, The color palette was unified with coppery plastered walls and warm lighting.
“We introduced plastered walls in earthy warm tones and a conscious use of light to enhance and saturate,” the studio explained.
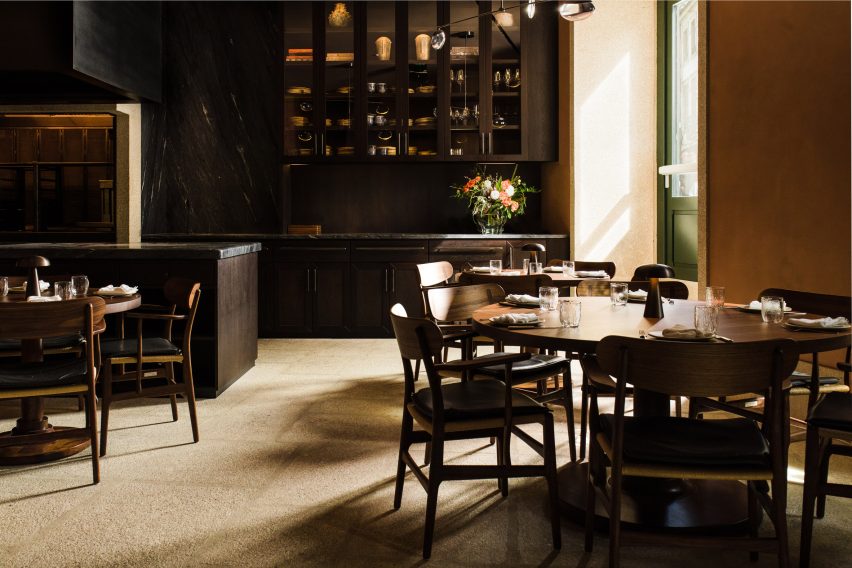
Additionally, Natural materials like stone, marble, brass, and oak are in the interior. The seating arranged around an open kitchen, which has dark grey quartzite stone surfaces and wooden cabinets.
Under the direction of Lisbon-born chef Nuno Mendes, the restaurant aims to celebrate the ingredients, wine, and culture of northern Portugal.
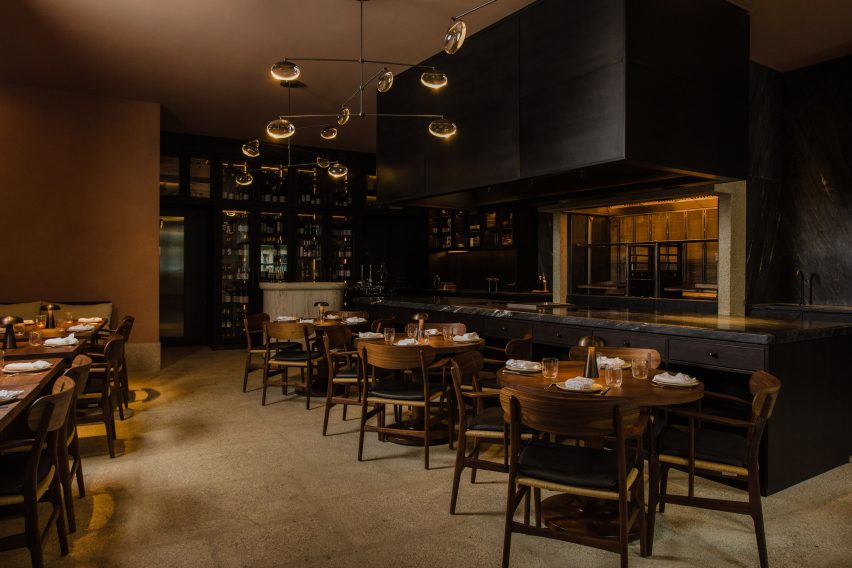
Furthermore, Space Copenhagen chose warm, earthy hues from the restaurant’s food. Also, the building and the area in which it is located.
“The historical building structure that frames the restaurant and bar provided the base palette, which we have built upon”.
“Aged stone and dark-stained wood were our existing starting points. All elements are associated with the city of Porto”, it added.
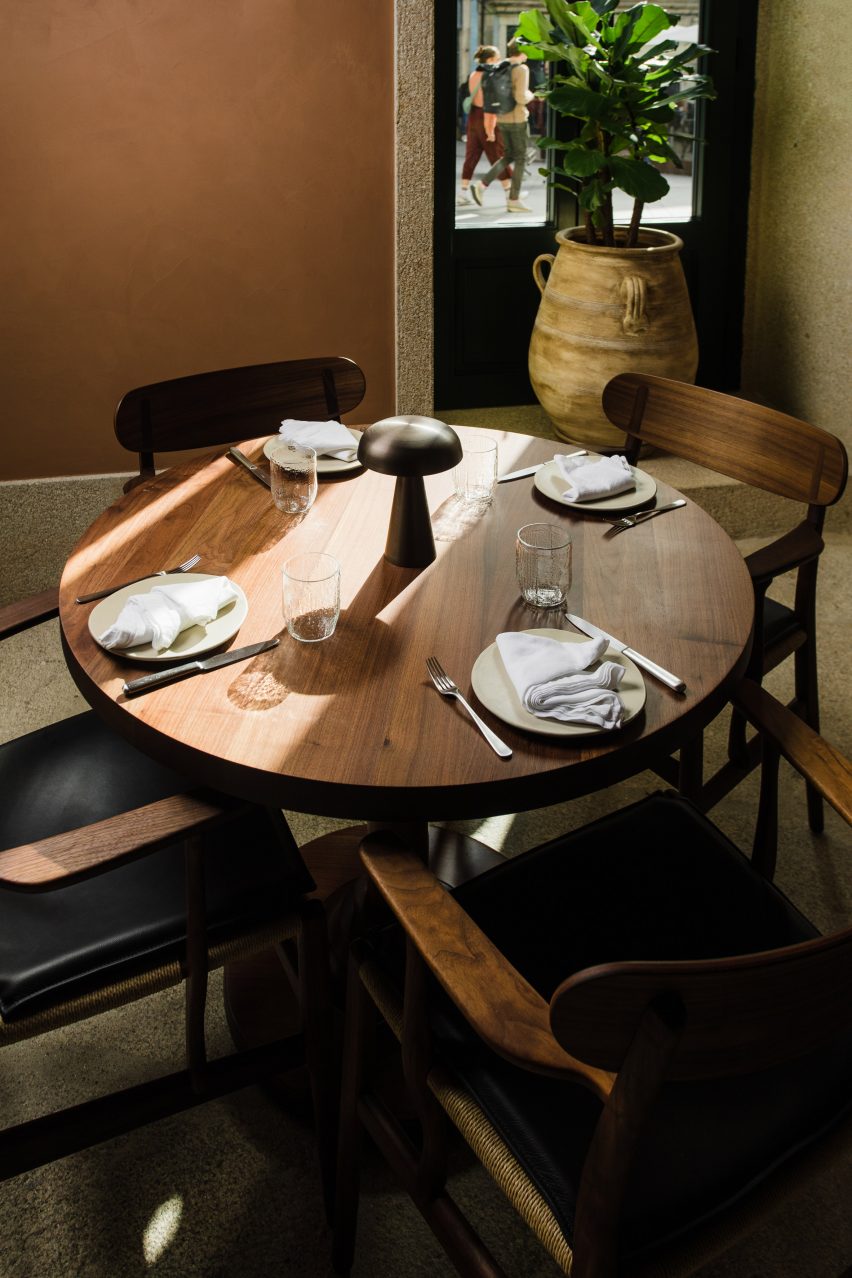
Moreover, Throughout the project, the studio prioritized regional materials and collaborated with various local architects, artists, and craftspeople. Woodworkers from northern Portugal crafted the dark wood furnishings and fittings.
“All stone, wood, metal, and tiling were from regions in Portugal using a proximity criterion as a priority”. “All the millwork by local artisans.”
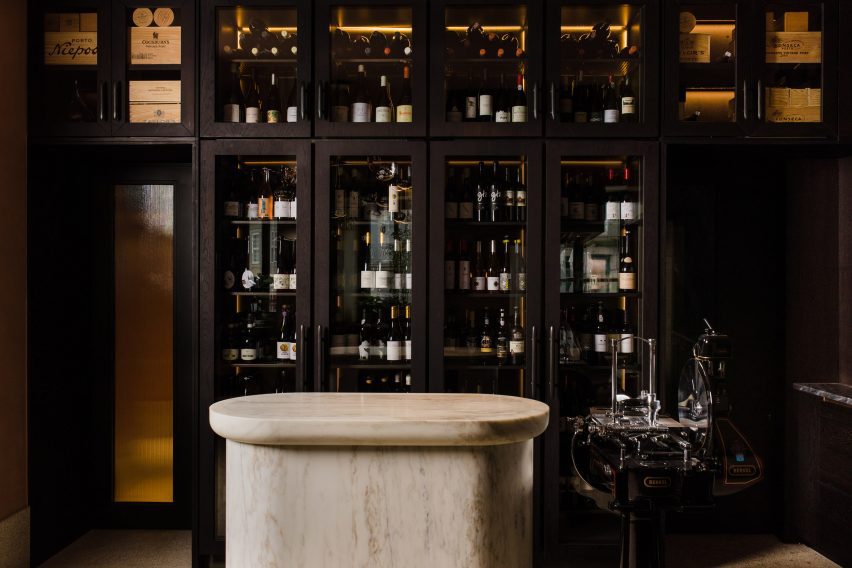
Lastly, Cozinha das Flores, and its adjacent 12-seater bar, Flôr, are among five heritage buildings that make the Largo project.
Finally, more on Archup:
Heydar Aliyev Center: An Overview Of This Flowy Architecture

