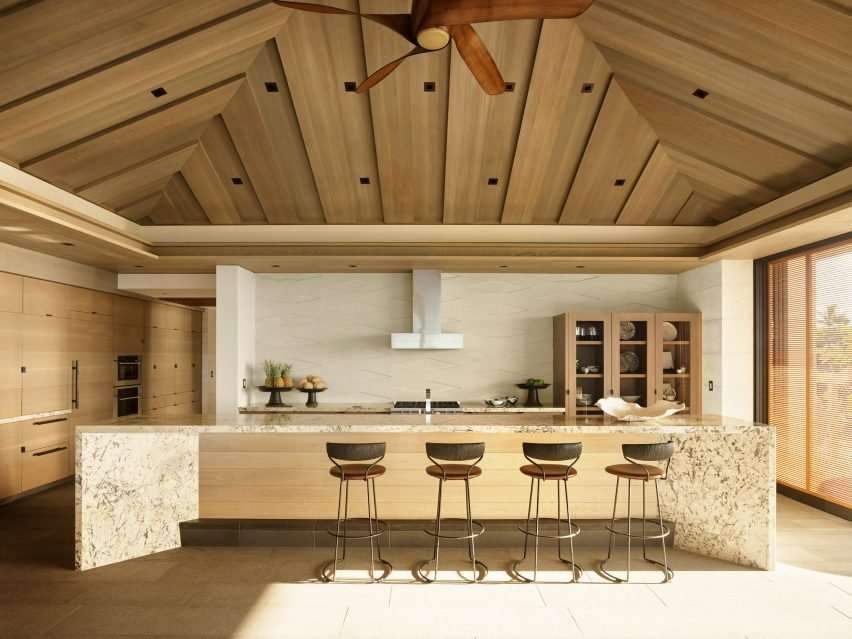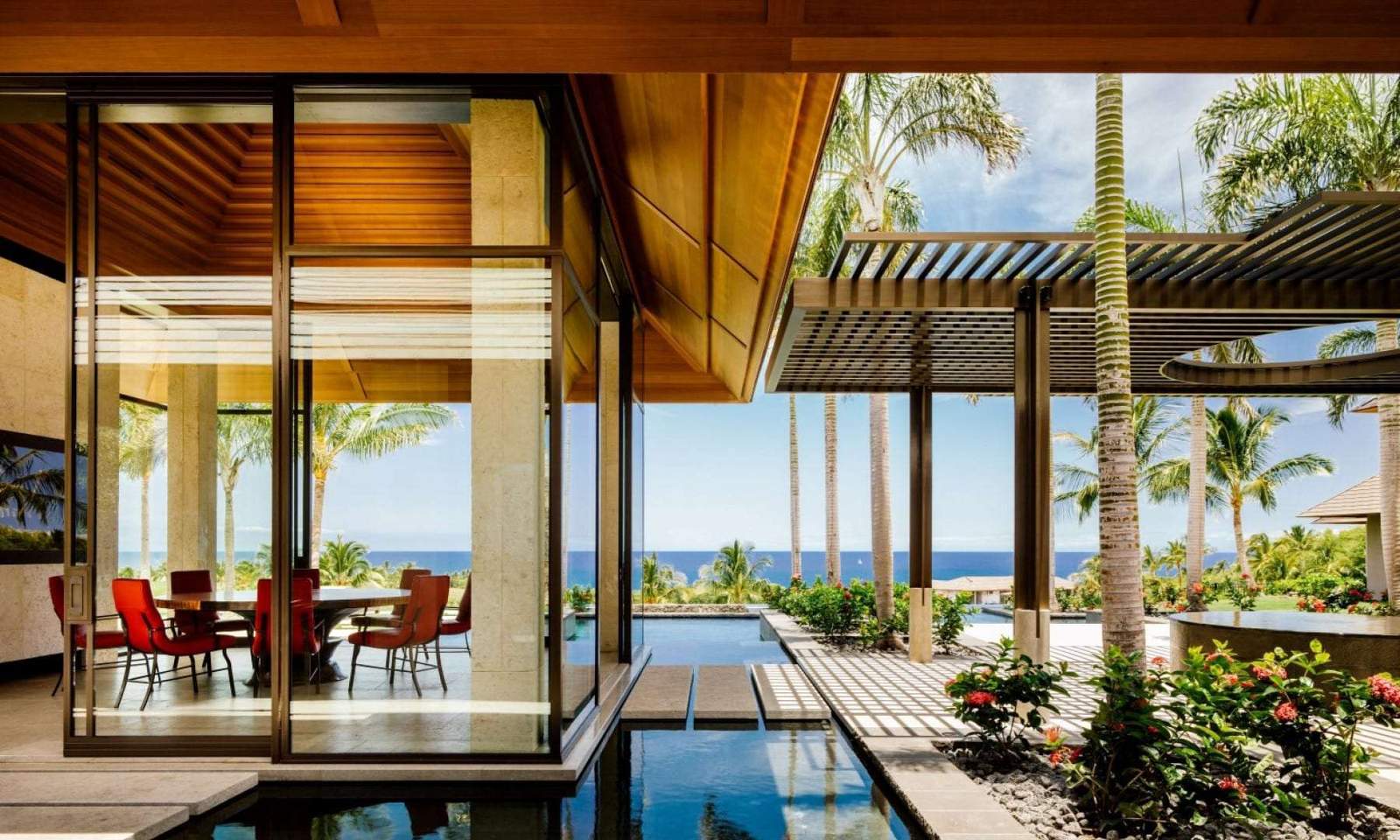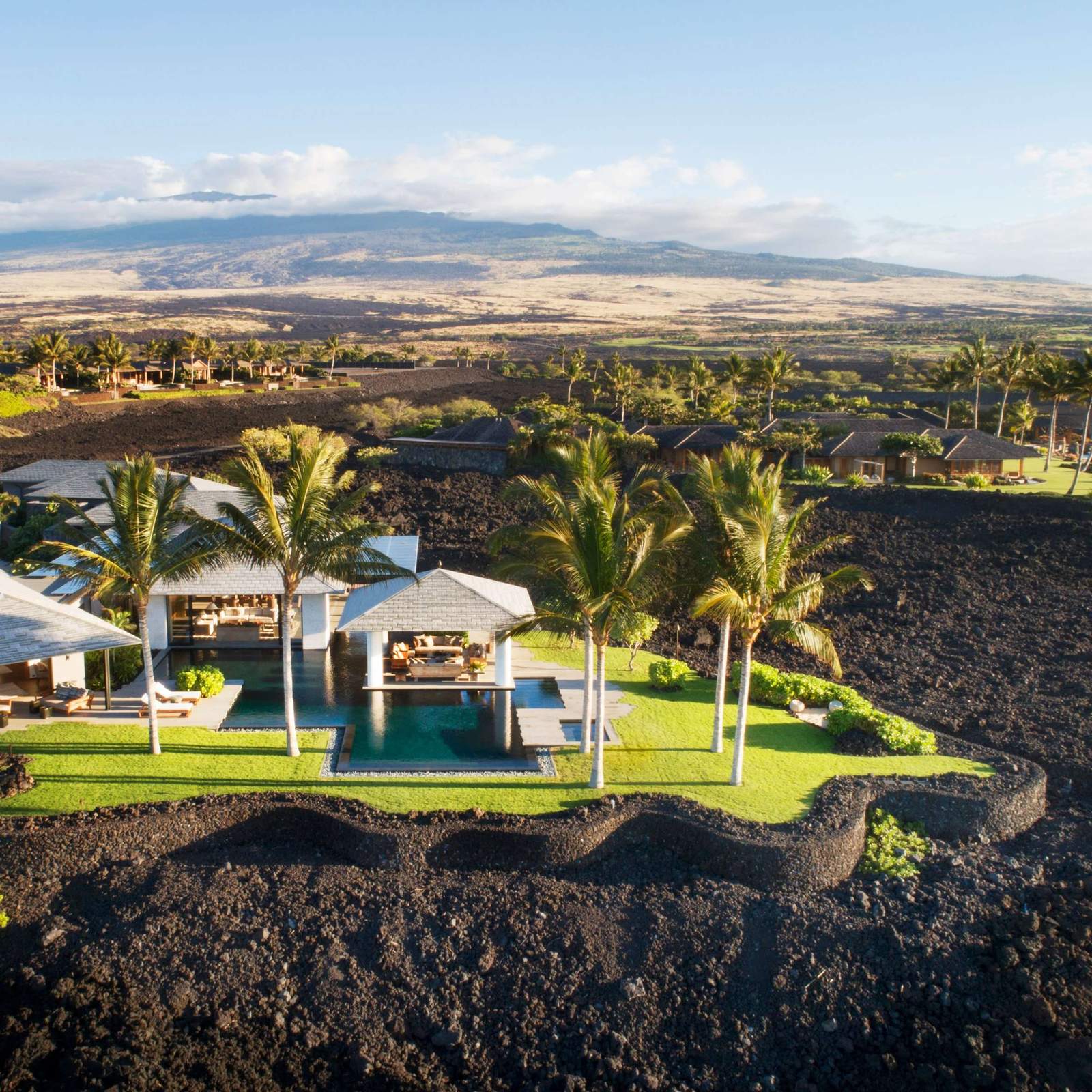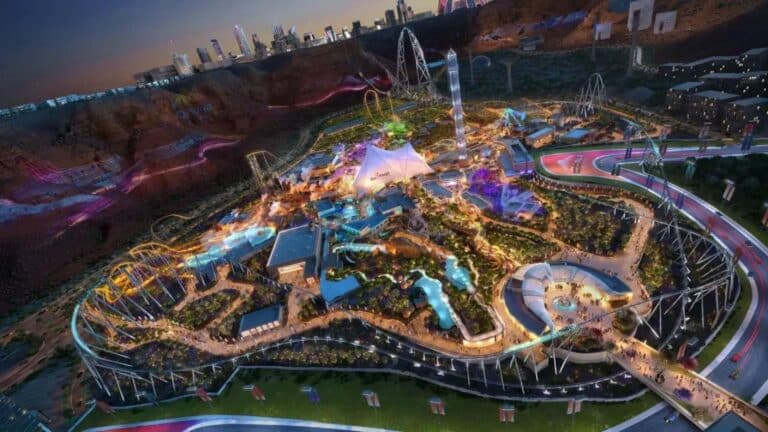American studio De Reus Architects is constructing a villa on solid lava in Hawaii
American studio De Reus Architects is constructing a villa on solid lava in Hawaii
The idea of building on top of the lava is a wonderful thing,
as it provides a magical view that takes the inhabitants of the place to another world.
The villa was built on a large expanse of solid lava,
by American studio De Reus Architects, on the enchanting Hawaiian island.
The villa is built on a large expanse of solid lava,
providing its residents with sweeping views of the leeward side of the island of Hawaii.
The villa is the residence of the Kohala Coast,
named after the area in which it was set up, perched on an expanse of black igneous rock.
This rock formation dates back to 1801, after lava turned into hard stones.

Design Features
The space is approximately 10,000 square feet (929 square metres),
which is divided into small building spaces.
The architects tried to show local architecture, by adding overhanging gabled roofs.
This villa was considered a modern interpretation of the island’s original architecture,
and a way to connect its residents with nature, the region and its culture.
A water feature was placed to receive visitors to the place,
and open spaces were used to move between the different buildings.
These open spaces are just as important as the basic rooms in the house.
The place was designed in the form of a series of separate interlocking pavilions,
creating an important aura of space between them.
The guest entrance leads to the main area, which contains the kitchen,
living room and dining room, all meeting under a high ceiling.
Two walls of this room slide to open onto a reflecting pool,
located between the indoor living room, the outdoor lounge space, and the master bedroom.
The presence of the Pacific Ocean behind the house,
created the impression of a continuous presence of water extending to the horizon.
A simple corner of the house was chosen to face the ocean,
to give the seaside views of the place another feel.
A separate building connected to one corridor is dedicated only to the bedroom,
which has a wardrobe, an en suite bathroom and opens onto a lush courtyard with an outside shower.

The architectural design made sure that there were three more bedrooms near the living and dining room.
The three rooms share amenities such as a separate lounge area,
which can be used to simultaneously host in several areas of the house.
As for the guest bedroom, it was allocated a building, accessible only through the quiet entrance courtyard.
The architectural designer was keen in choosing the location of this room to provide more privacy, and added a private toilet and an external shower to it.
Villa interior designs
The interiors were done by Phillpotts interiors,
taking care to keep many spaces open and separated by corrugated wood partitions.
Sliding wooden partitions throughout the house create an air of privacy between the spaces, refinement and mystery.
The finishes set throughout the house are a muted palette of natural wood and light stone finishes.
Craftsmanship has been taken into account in the design,
with a choice of traditional design elements that achieve tropical simplicity.
Architectural projects of studio De Reus Architects
Architect Marc de Rios leads the studio and has completed other architectural projects in Hawaii.
He erected a house close to this house and made sure to use a similar concept to promote indoor and outdoor living.
He also designed the Marc de Rios home in Idaho, which was inspired by local barns and farm buildings.
You may like: RIPA a new app for home extensions in England







