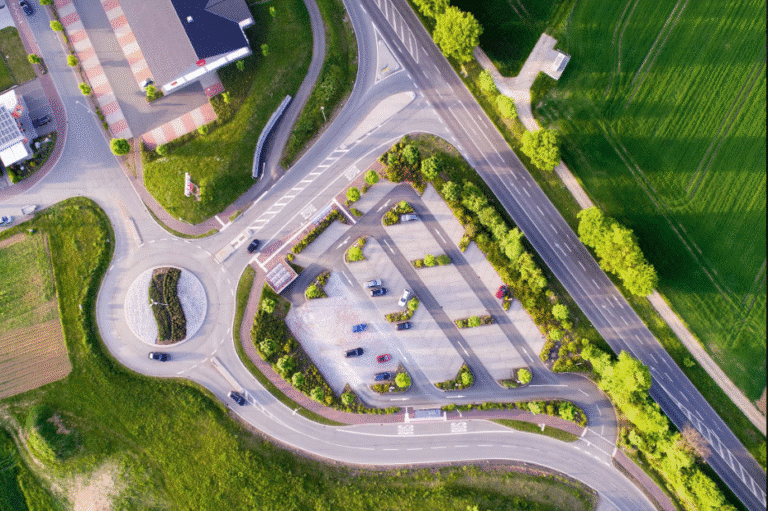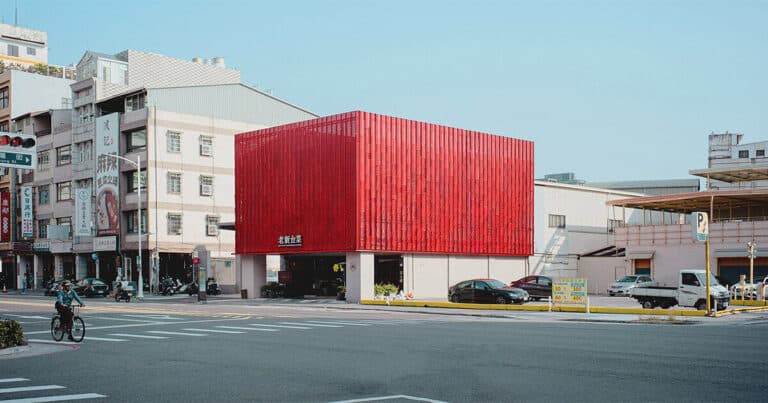Anseong Commercial House “Ban” / RAUM ARCHITECTURE

The project commenced when I collaborated with the architect who envisioned a shopping district residence. This design aimed to address two key aspects: providing a home for the primary household (comprising my parents and the couple) while also generating rental income. The concept was developed for a detached house with a garden, where I had lived with my mother since my childhood.
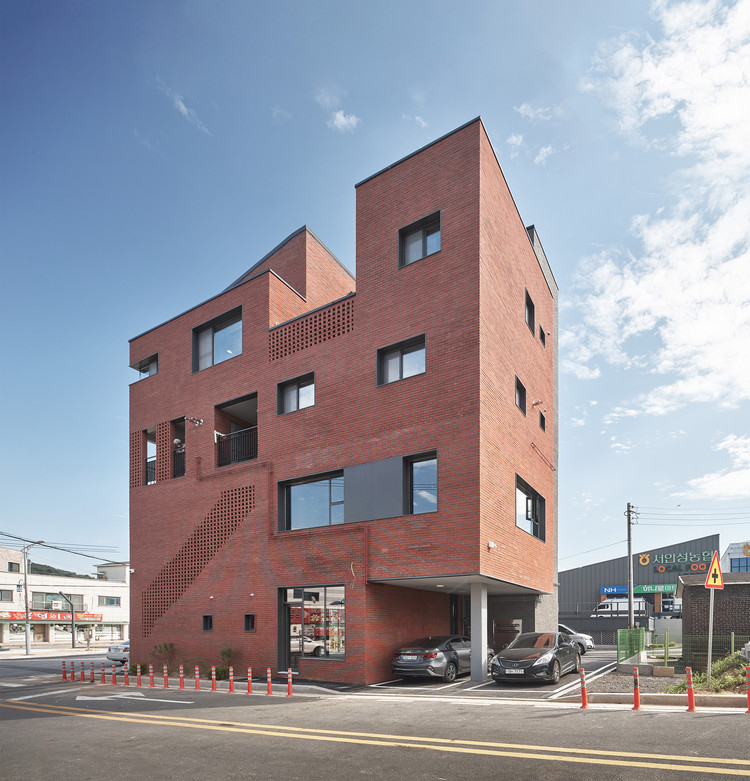
Despite the challenges posed by the aging condition of my home, I made the decision to sell the property, which held many cherished memories, and to construct a new residence. My goal was to remain in the area, fostering connections with the community rather than relocating elsewhere. The building owner mandated the creation of one-room units in line with contemporary trends, aiming to reduce the number of vacant rental spaces and to develop flexible rental options in the commercial district.

Design Strategy. When addressing residential properties within shopping districts, it is essential to consider multiple factors in conjunction, such as visibility and accessibility, rather than focusing solely on a single function. To respect the privacy of residents, it is important to create a space that is separate from the shopping district’s activities. Additionally, the design of the shopping areas should prioritize visibility and ease of access for visitors.


The building design was conceived to minimize user interference by implementing floor separation and varying heights. Additionally, access routes were strategically divided using a back road, ensuring that the flow of traffic between shoppers and residents remains distinct.
The layout takes full advantage of the land’s unique position at the intersection of three roads, effectively segregating residential pathways from commercial ones.
A residential route has been established along the back road, conveniently located near amenities such as grocery stores and bus stops, while another road has been tailored to accommodate facilities like an office, police station, and post office, catering to the specific needs of each user.
Despite being situated in a shopping district, the living spaces feature terraces and courtyards that connect to the outdoors, promoting a sense of openness and comfort while maintaining privacy through the use of semi-open areas.
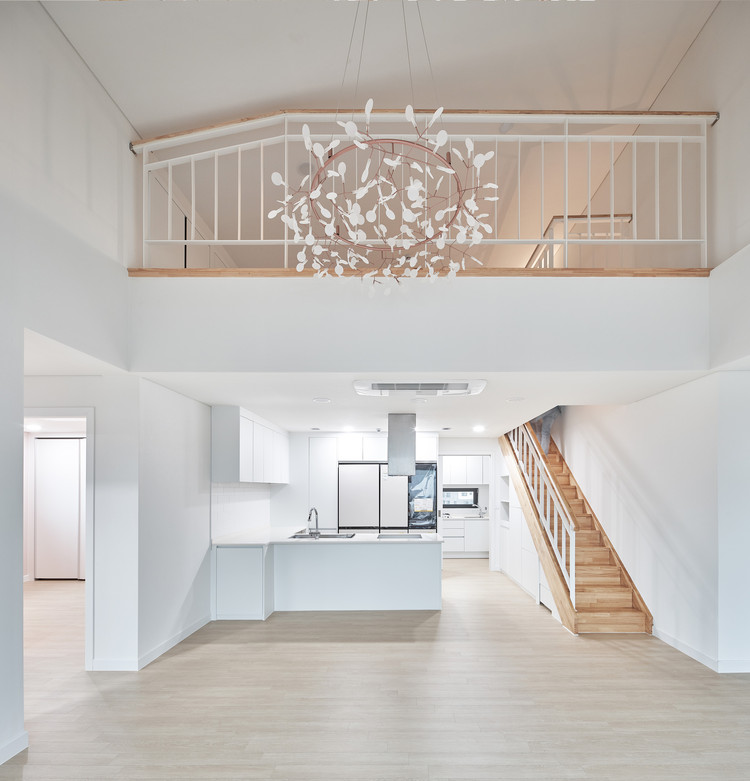

Space. Because of the nature of Anseong area, the rental shopping district is designed to accommodate the needs of various tenants by taking into account the access flow lines and toilets of each floor and connecting the second floor to the first floor or renting in the case of the second floor.
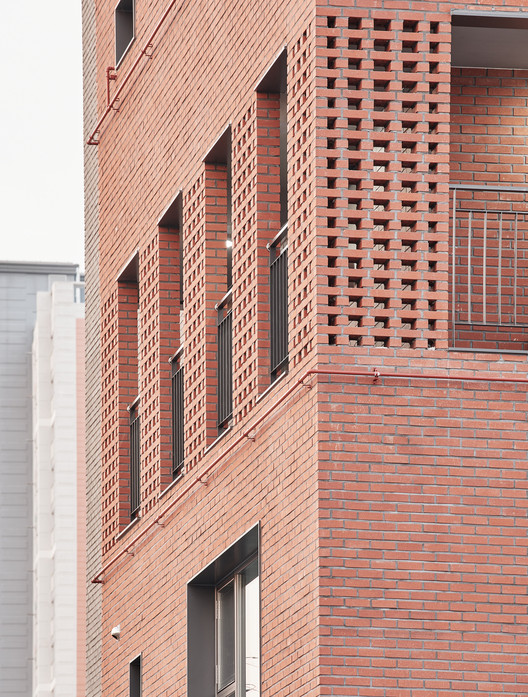

In the context of rental housing, a design meeting ultimately determined that a one-room layout with a terrace would be the most suitable option, prioritizing comfort by providing each unit with an external terrace. For the owner’s residence, the design incorporates separation to respect the parents’ privacy, while the existing detached garden has been elevated to the fourth floor courtyard, creating a space conducive to intergenerational privacy and family gatherings.




