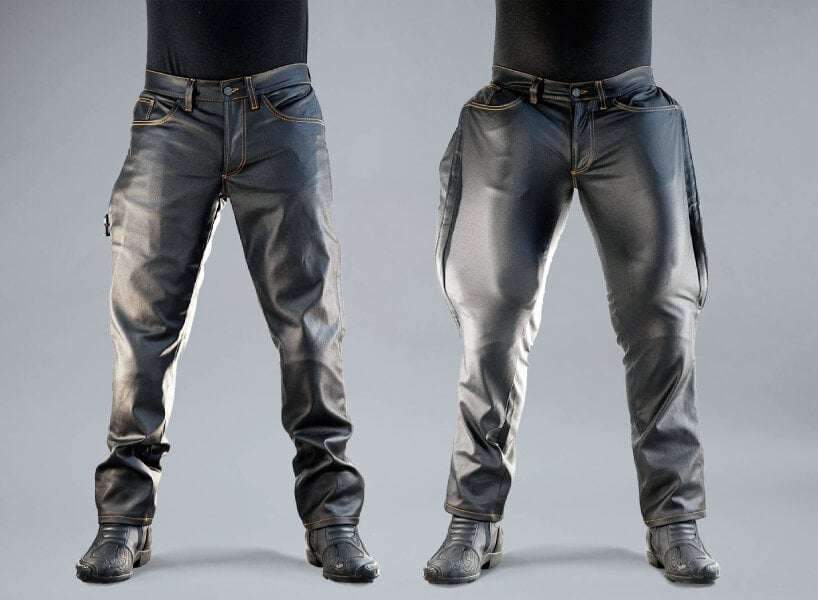Antonio de Campos arrives in the spotlight after a career spent working behind the scenes for Zaha Hadid
Architectural history is littered with amanuenses—unsung (or at least under-sung) heroes whose contributions, typically done at the drafting table, helped popularize the work of some more recognizable genius. Look at the bottom of any rendering of a Philip Johnson project, and there will be the name of John Manley, the in-house artist whose luscious images earned him the nickname of “the ice cream man” from his employer of over five decades; leaf through a book on Frank Lloyd Wright, and on nearly every page covering the 1930s onward, the delicate, watery delineations will be from the hand of John H. Howe, who came to Taliesin at the tender age of 19 and remained there until Wright’s death nearly thirty years later. The extended tenure of these semi-hidden figures seems to suggest that, as much as their patrons plainly needed them, they didn’t much mind the situation either. Nonetheless, it can’t have been easy to do so much for so little credit.
Just ask Antonio de Campos. “I spent so many years being behind the scenes,” said the artist, architect, and digital imagemaker. “I was sort of a secret.” Now 61, de Campos has lived in Frankfurt, Germany, since 2020. Born in Brazil, at various points, he resided in Malaysia—where he helped pioneer some of the earliest computer-rendered cartoons for the Asian market—and in Berlin. But the better part of his career, he was a regular habitué of London, spending 13 years as the chief digital draftsman for an architect famed as much for her big-name buildings as for the eye-popping, quasi-hallucinogenic representations of them that de Campos produced on her behalf: Zaha Hadid.

Now, after decades largely out of the spotlight, de Campos has stepped gingerly into it with a recently closed exhibition Concepts for Zaha Hadid at Frankfurt’s Deutsches Architekturmuseum (DAM) that is now set to travel to Budapest’s FUGA Museum (opening in December) and then the Deutsche Werkstätten in Dresden (debuting next March). Featuring some 43 artworks, most of them mixed-media collages made with spray paint and foil, the Frankfurt show was a testament to the length as well as the depth of de Campos’s collaboration with the late architectural demiurge, as well as an opportunity for the draftsman to finally see what it’s like to be a headliner. “It’s been a real experience for me,” he told AN.

Even in the annals of such architect-artist duos, the story of de Campos and Hadid is an unusual one. “I first worked for her from 1990 to 1992,” de Campos said. Trained in architecture in his native Bahia, the designer joined up with Hadid in the early days of her practice. With few paying clients, there was little for de Campos to do and be paid for. After this inauspicious start, followed by his lengthy and productive decade in the film industry, de Campos was understandably wary on returning to London when he was approached by Hadid’s office and asked to come back onboard. “It took me about one and a half years to accept what I was doing,” he explained. By then, de Campos had already become an integral part of Hadid’s production machine.
For her part, the architect had been no less uncertain of de Campos’s proposed approach than when he first rejoined the studio. “She had in mind I’d continue the kind of production we did in the 80s and 90s,” he said. “She knew very little, basically nothing, about digital.” Armed with all the tips and tricks he’d picked up in Kuala Lumpur, de Campos quickly won over his former boss.

Looking around DAM’s temporary space (the main museum on the Main River is under renovation), it wasn’t hard to see why: With just a few hints from Hadid and her project architects, de Campos was able to create mesmerizing compositions of memorable projects like the Beijing Galaxy Soho and the Azerbaijan’s Heydar Aliyev Center, each one full of swooping forms and sizzling color.
Some of the work on view in Concepts for Zaha Hadid, which also includes stunning abstract maquettes, seemed almost to move, practically slithering off the table. Some items actually transform, as with de Campos’s kinetic image of the BMW Central Building: Its perspective shifts as viewers pass by it.
Unlike so many of architecture’s futuristic visions, de Campos’s are still surprising, even as they obviously speak to a very specific moment in design history and to the particular values and ideas of de Campos’s famous collaborator. (At a lecture I attended at Columbia University in early 2000s, Hadid joked, “Some people think I just lock myself in a bathroom, and then slip drawings under the door.”) An extraordinary artist in her own right, the sources of Hadid’s architecture were indeed obscure, playing into the glamorous, media-fed mythos that surrounded her in life and that threatened at times to overshadow her serious contributions to design.

Five years after Hadid’s death, it seems like a good time to start unwinding some of that legend. Learning more about the origins of her iconography—and who exactly helped produce it—is a perfect place to start. For de Campos, it feels like high time. “After so many years of collaboration, it’s a chance to register what I’ve done,” he said.
Ian Volner has contributed articles on design and urbanism to The New Yorker, The Wall Street Journal, and The Atlantic, among other publications, and is a contributing editor at Architect and Architecture Today (U.K.); he is the author or coauthor of numerous books and monographs, most recently Jorge Pardo: Public Projects and Commissions 1996–2018 (Petzel, 2021).


