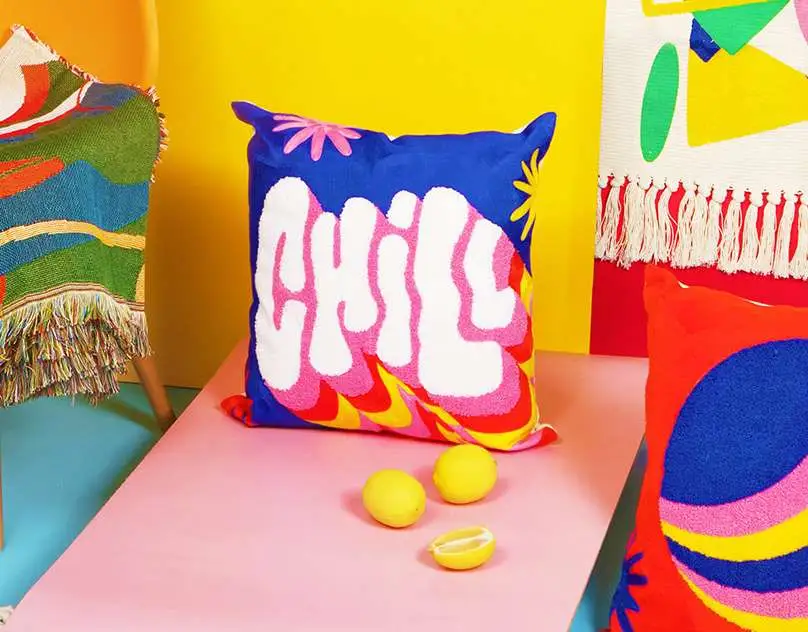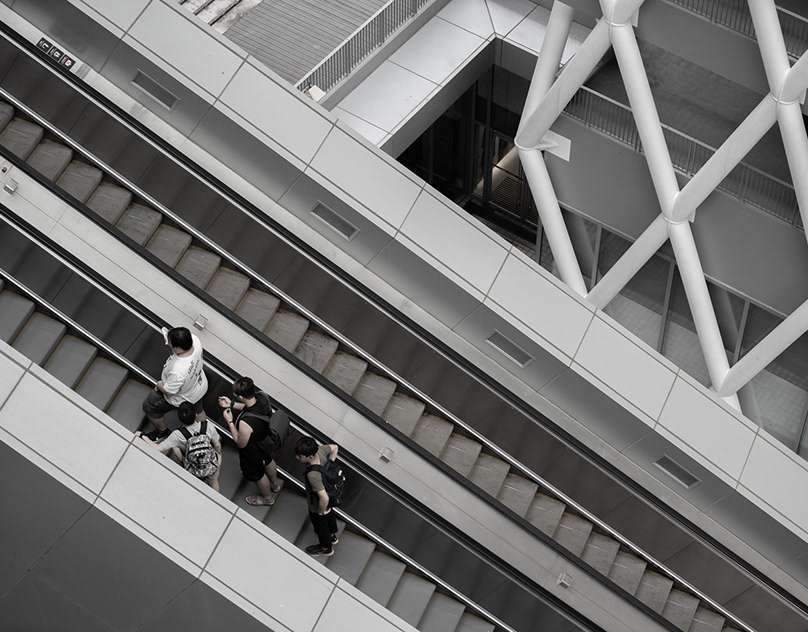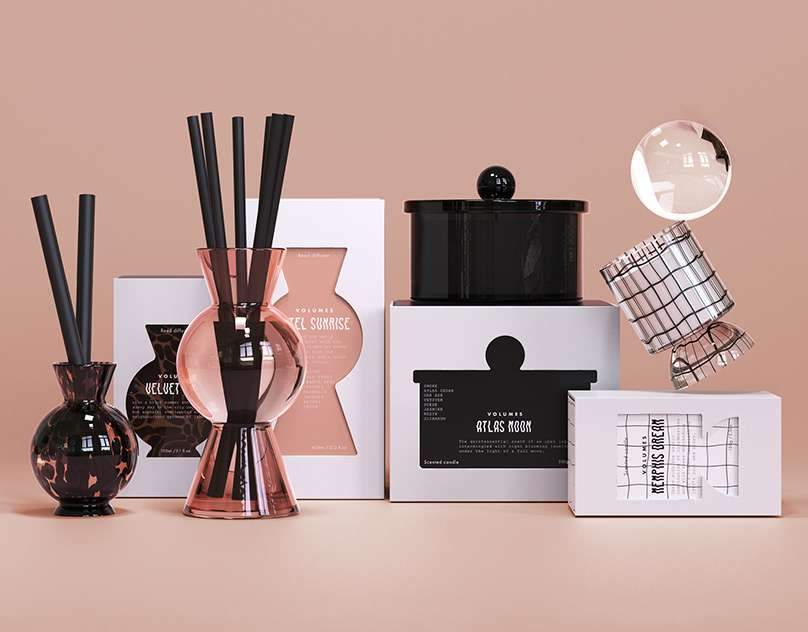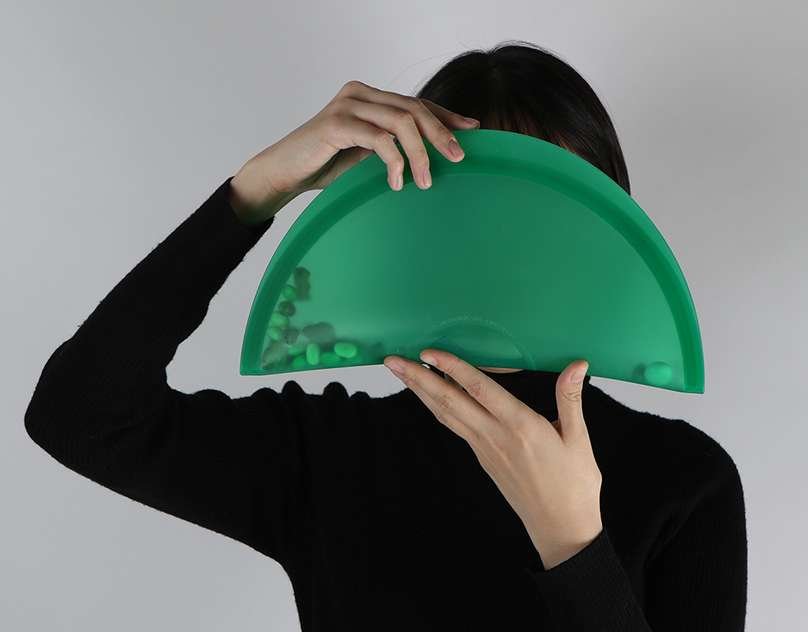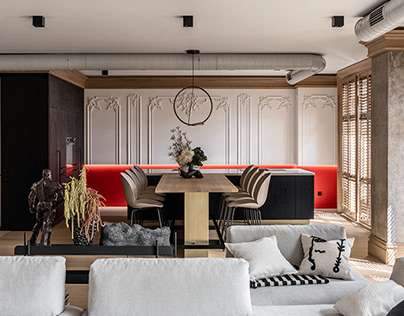
Apartment “Boulevard F”
Design: Oksana Dolgopiatova ( https://www.instagram.com/oksana_dolgopiatova/ )
Location: Kyiv, Ukraine
Area: 261 m2
Year: 2021
Photo Andrey Bezuglov
Two-stories apartment occupies two highest floors of a 13-story building in a new residential complex in central Kyiv.
The clients came with the request to design a comfortable space that reflects the personalities of apartment owners, a couple with two children.
– I like some classical elements, industrial style, natural materials, modern sculpture, and multiple other different things. I believe that it is possible to combine all of them. It requires stepping beyond stereotypes and arranging harmony by mixing different styles, textures, and
emotions inside one space. – told the client and showed some references where a French villa went along with a minimalistic Berlin apartment.
The longest step in the whole work was redesigning the space to reach comfort and functional zoning. They built two children’s rooms instead of one. The balcony was added to the cabinet and a part of the terrace to the children’s room. The staircase that was too narrow and used to occupy a lot of space next to windows was moved to the center.
The main ingredients of the eclectic cocktail are classical quotes, industrial style, some minimalistic and postmodern elements, with juicy accents like modern art pieces.
The center of the apartment is a spacious living room united with the kitchen. Baroque stucco work on walls, a solid cornice around the perimeter, and the entrance door looking like a portal, are tributes to the classical style. The entrance hall zone is visually unpaired from the living room with the cast-iron outdoor pole. The owners of the apartment deliberately refuse to have a corridor to get maximum united space.
There are some elements of the industrial style such as a staircase construction that are strung on metal bars, uncovered brick walls, and parts of the continuous floor next to the fireplace and in the kitchen. An open ventilation system was made to keep the ceiling height because it is less than 3 meters at the first level of the penthouse.
The kitchen island with the black facade is adjacent to a big table where the whole family gathers. The owner of the place loves cooking and sticks to healthy eating. It was significant for her to have an open view of the table and whole living room without any cooker hood or heavy pendant lamp in front of her eyes. That is why we had the hood inbuilt on the island and hung a thin minimalist light above the table.
The final stage of the interior decorating was selecting art pieces. Numerous sculptures and paintings from contemporary Ukrainian artists who showcase their works in the Shcherbenko Art Center were placed in the apartment.



























































