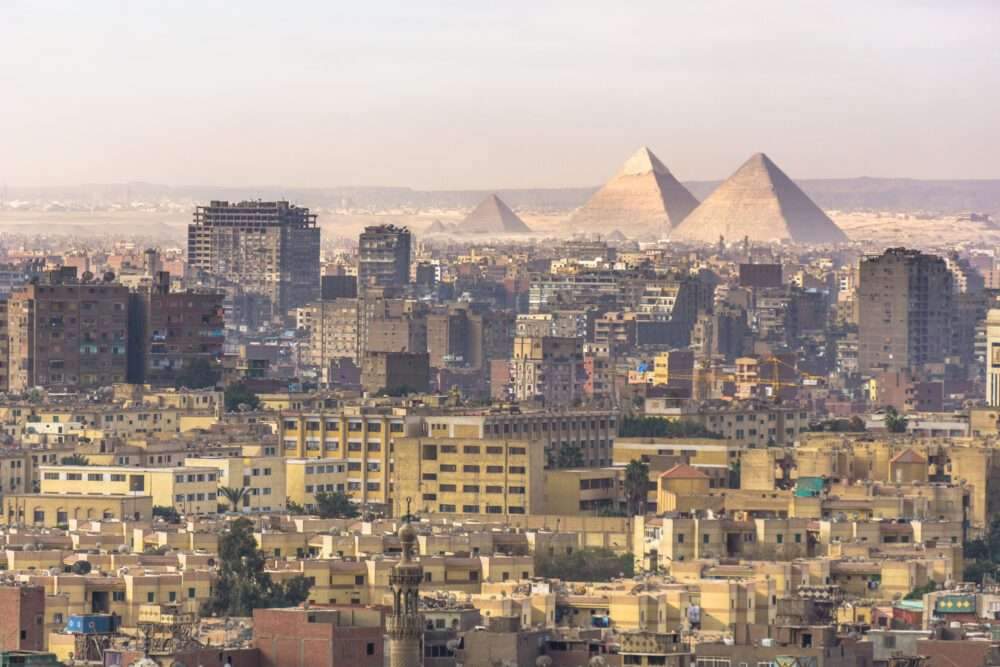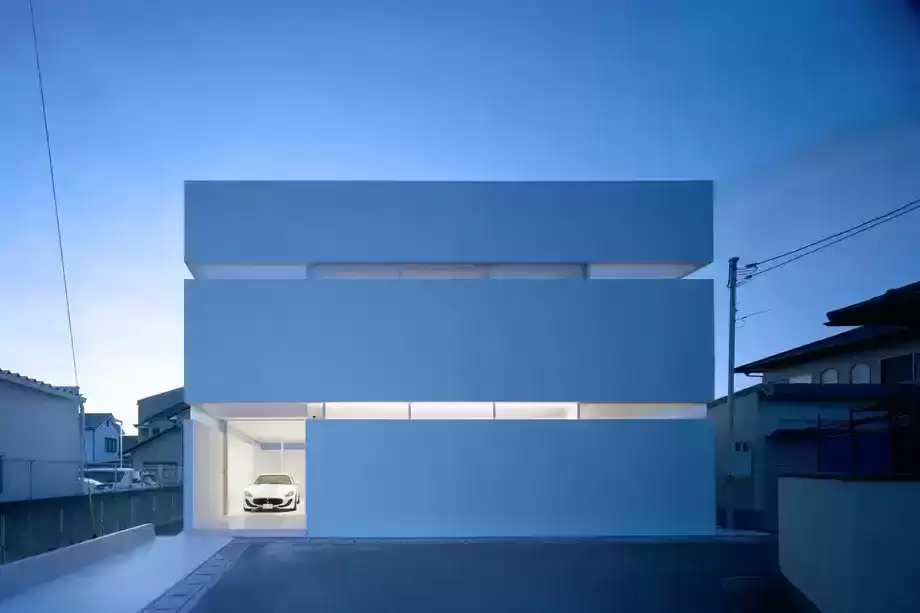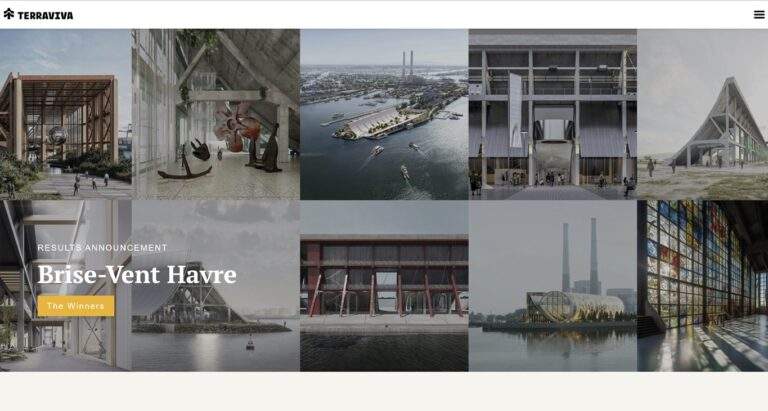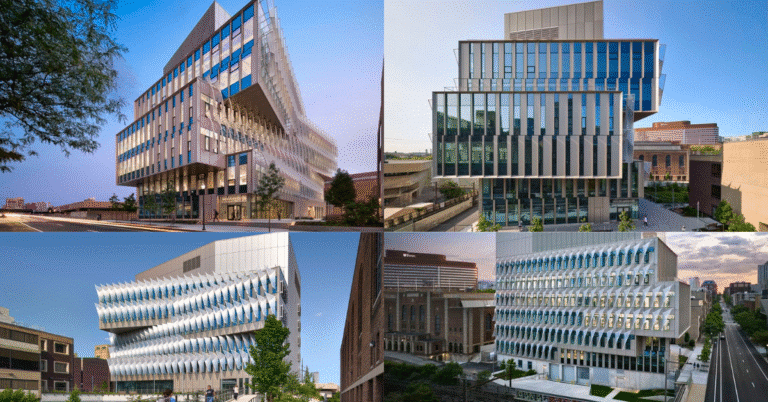Apartment design over a forest of steel columns
Apartment design over a forest of steel columns,
Italian architecture firm ELASTICOFarm in collaboration with bplan designed a condominium apartment set on a forest of steel columns.
The project is located in Lido di Jesolo, a beachfront tourist destination near Venice, Italy.

Design Features
The building has an area of 7,460 square meters, comprising 47 residences with commercial units,
amenities and public paths. The project is named after Le bâtiment scion l’escalier.
The general language of the apartment critiques and reinterprets a functional and spatial program to promote a more intense
and vibrant relationship between the inhabitants and the urban environment.
The building opens up a public space below, thanks to its slender, irregularly arranged steel columns,
allowing users to pass through the other side of the plot.
This open space is dedicated to meeting and socializing, ideally extending the public space into the building.
While the façade of the building creates a completely sinuous and prominent façade,
the other façade offers a different look designed with green terraces resembling nets.
The car parks were designed in the basement,
and the commercial units were placed in the basement facing the street.
The design was keen to arrange the residential floors in the form of an arch over a forest of columns,
which raise them above street level.
Elastico Farm combines public and private areas, in an elaborate system of balconies,
covering all floors of the new building.
The result is an innovative and unexpected solution, in which form,
color and materials play an important role in the perception of the new urban object.
The building stands out with strength and design, amid the symmetry of the suburbs,
to emphasize the need for renewal and deliverance from the vulgar uniformity of the surrounding structures.
While the apartment establishes an effective relationship at the same time,
between the private and communal spaces and the public realm of the city.

Design website
The building is located only 150 meters from the beach and is formal as well as in size.
Its two programs, commercial at street level and residential on the eight floors above,
are separated by a “phantom” floor providing an open and partially covered space of approximately 2,000 square meters for amenities.
Rising above the street noise, it enhances social contact between neighbors and welcomes passersby,
and this space, which ideally extends the public realm into the building,
features an ample structural solution that allows the upper floors to separate from the urban fabric.
The residential floors are supported by a thicket of steel columns, as if hanging, arranged in an arch.
The upper part of the building is also designed as a designed vineyard,
to enjoy maximum exposure to the sun.
It features apartments, each with large balconies and open views of the magnificent Venetian Lagoon and the backdrop of the Dolomites.
The housing circulation system expands the idea guiding the project,
by presenting itself as a device that promotes encounters between residents.
Public and private areas are located on all floors,
with balconies marking the north-facing side of the building.
In it, colors and materials play an important role in the perception of the new architectural object,
giving it an unexpected appearance.







