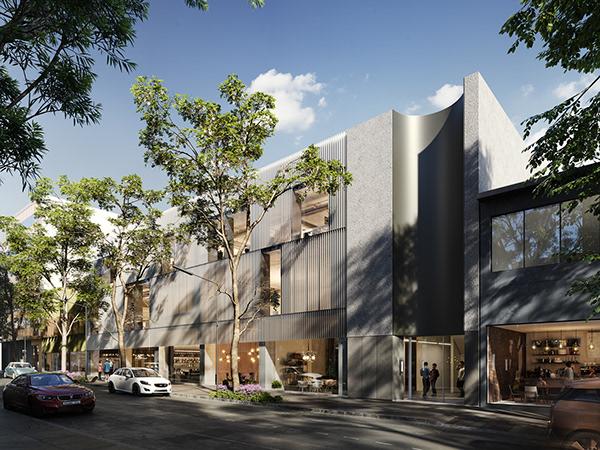

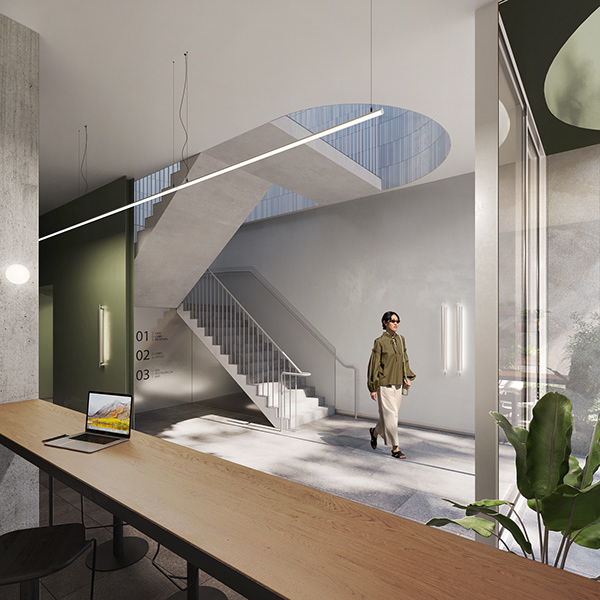




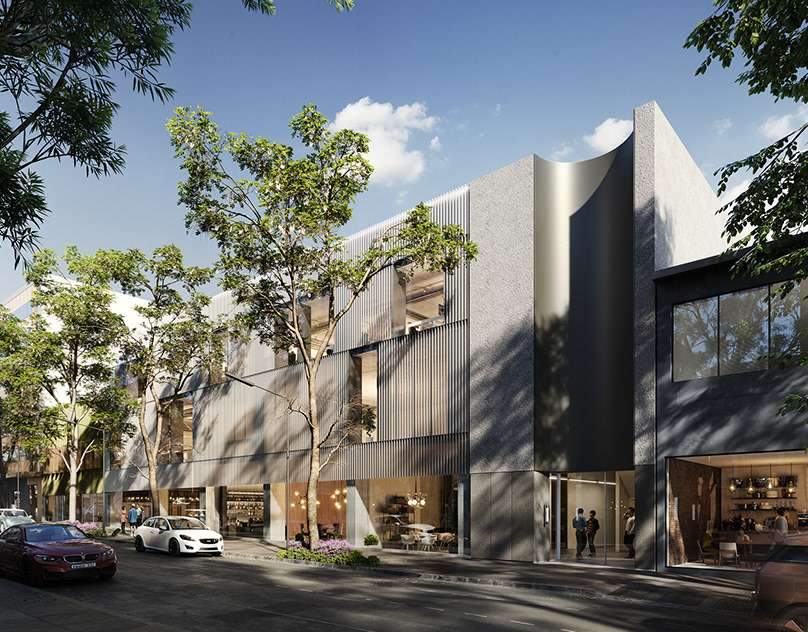







If you found this article valuable, consider sharing it
Welcome to ArchUp, the leading bilingual platform for trusted architectural content.
I'm Ibrahim Fawakherji, an architect and editor since 2011, focused on curating insightful updates that empower professionals in architecture and urban planning.
We cover architecture news, research, and competitions with analytical depth, building a credible architectural reference.
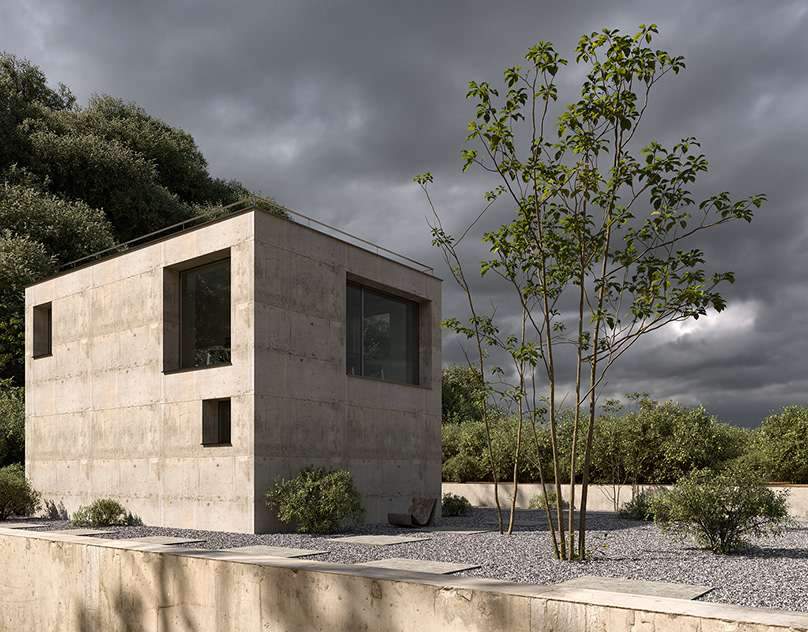
PERMANENCEPermanence, durability, continuity, longevity, steadiness, persistence, reliability, stability, strength, hardness, we all long for it! Some consciously, some unconsciously, but we all do. This desire is anchored in us! So, what remains after we leave because it is sure we will leave! Is there something that escapes time or is it all just a delusion?Design: Besim…

Interior design for health and medical centers,Healthcare interior design projects present unique challenges for design teams.Many of the finishes chosen for a new, expanded or renovated healthcare facility are more than passive elements that create the “look and feel” of…
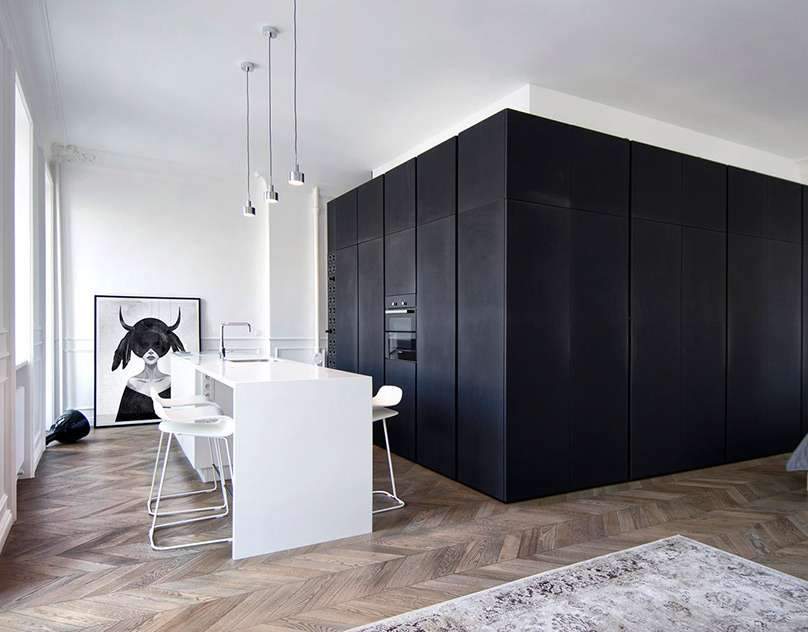
МЕСТО: МОСКВА, РОССИЯ ПЛОЩАДЬ: 56 м2 ГОД: 2016СТАТУС: РЕАЛИЗАЦИЯОПИСАНИЕ: Квартира расположена в доме дореволюционной постройки. “Оболочка” выполнена с отсылкой к французской неоклассике – белые стены, высокие потолки, окна до пола, натуральный паркет, гипсовые карнизы, буазери, деревянные ставни… Белый цвет стен…
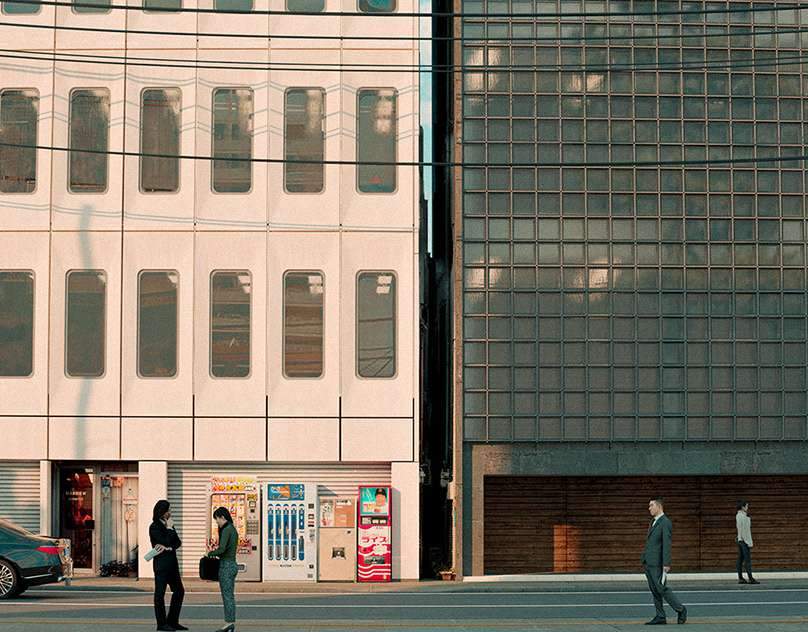
Realistic Architectural Studies in BlenderJust like master studies for aspiring painters, it is crucial to learn from realistic and well designed architectural spaces. The best way to do that is of course in 3D to get the right understanding of space, proportion, materials and lighting.Available now on https://gumroad.com/l/XPYzMJ
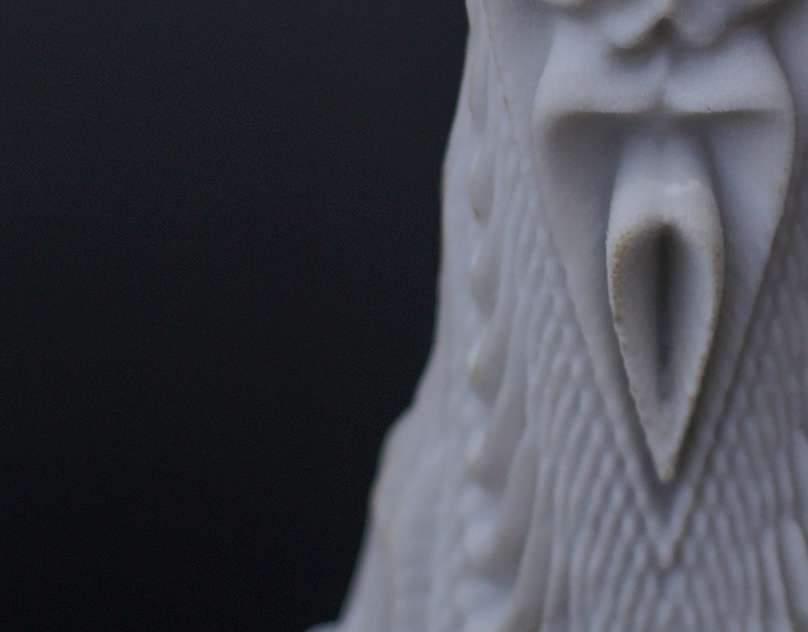
Oscillation vaseThe base of this project its incoherency between round pattern and cartesian system. Rings of waves and quad grid overlap each other. If step between waves not too small pattern looks normal, but increasing of frequency leads to a much more complex and interesting pattern.In this case such pattern (third) was used to create a…

You can follow me here:www.javiermelgar.es@jmelpri

PERMANENCEPermanence, durability, continuity, longevity, steadiness, persistence, reliability, stability, strength, hardness, we all long for it! Some consciously, some unconsciously, but we all do. This desire is anchored in us! So, what remains after we leave because it is sure we will leave! Is there something that escapes time or is it all just a delusion?Design: Besim…

Interior design for health and medical centers,Healthcare interior design projects present unique challenges for design teams.Many of the finishes chosen for a new, expanded or renovated healthcare facility are more than passive elements that create the “look and feel” of…

МЕСТО: МОСКВА, РОССИЯ ПЛОЩАДЬ: 56 м2 ГОД: 2016СТАТУС: РЕАЛИЗАЦИЯОПИСАНИЕ: Квартира расположена в доме дореволюционной постройки. “Оболочка” выполнена с отсылкой к французской неоклассике – белые стены, высокие потолки, окна до пола, натуральный паркет, гипсовые карнизы, буазери, деревянные ставни… Белый цвет стен…

Realistic Architectural Studies in BlenderJust like master studies for aspiring painters, it is crucial to learn from realistic and well designed architectural spaces. The best way to do that is of course in 3D to get the right understanding of space, proportion, materials and lighting.Available now on https://gumroad.com/l/XPYzMJ

Oscillation vaseThe base of this project its incoherency between round pattern and cartesian system. Rings of waves and quad grid overlap each other. If step between waves not too small pattern looks normal, but increasing of frequency leads to a much more complex and interesting pattern.In this case such pattern (third) was used to create a…

You can follow me here:www.javiermelgar.es@jmelpri

PERMANENCEPermanence, durability, continuity, longevity, steadiness, persistence, reliability, stability, strength, hardness, we all long for it! Some consciously, some unconsciously, but we all do. This desire is anchored in us! So, what remains after we leave because it is sure we will leave! Is there something that escapes time or is it all just a delusion?Design: Besim…

Interior design for health and medical centers,Healthcare interior design projects present unique challenges for design teams.Many of the finishes chosen for a new, expanded or renovated healthcare facility are more than passive elements that create the “look and feel” of…

МЕСТО: МОСКВА, РОССИЯ ПЛОЩАДЬ: 56 м2 ГОД: 2016СТАТУС: РЕАЛИЗАЦИЯОПИСАНИЕ: Квартира расположена в доме дореволюционной постройки. “Оболочка” выполнена с отсылкой к французской неоклассике – белые стены, высокие потолки, окна до пола, натуральный паркет, гипсовые карнизы, буазери, деревянные ставни… Белый цвет стен…

Realistic Architectural Studies in BlenderJust like master studies for aspiring painters, it is crucial to learn from realistic and well designed architectural spaces. The best way to do that is of course in 3D to get the right understanding of space, proportion, materials and lighting.Available now on https://gumroad.com/l/XPYzMJ

Oscillation vaseThe base of this project its incoherency between round pattern and cartesian system. Rings of waves and quad grid overlap each other. If step between waves not too small pattern looks normal, but increasing of frequency leads to a much more complex and interesting pattern.In this case such pattern (third) was used to create a…

You can follow me here:www.javiermelgar.es@jmelpri