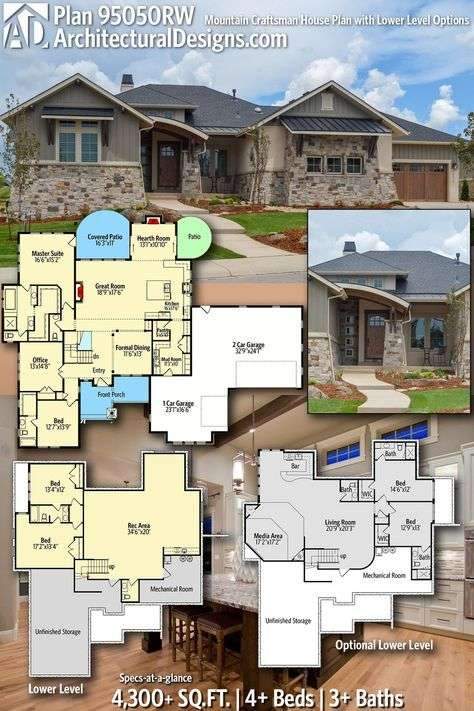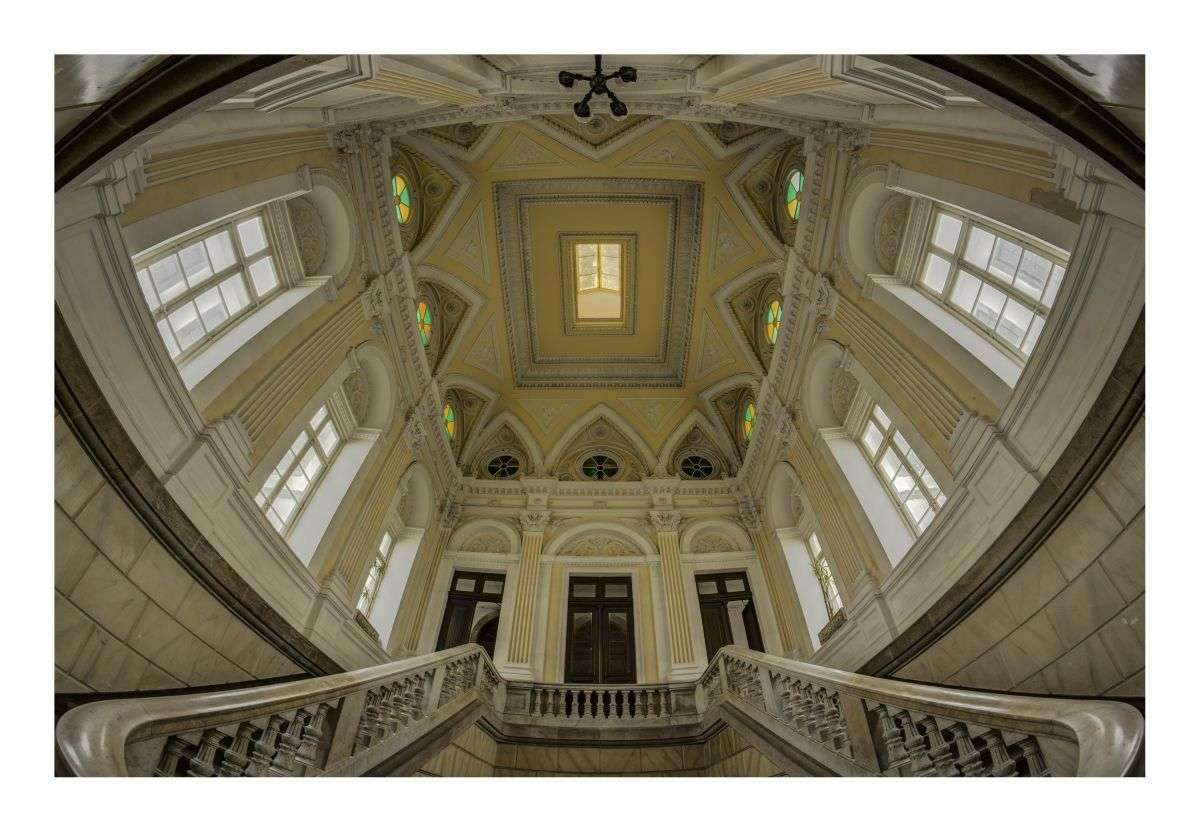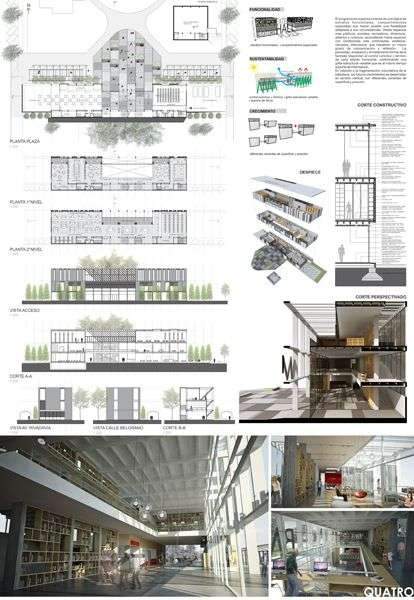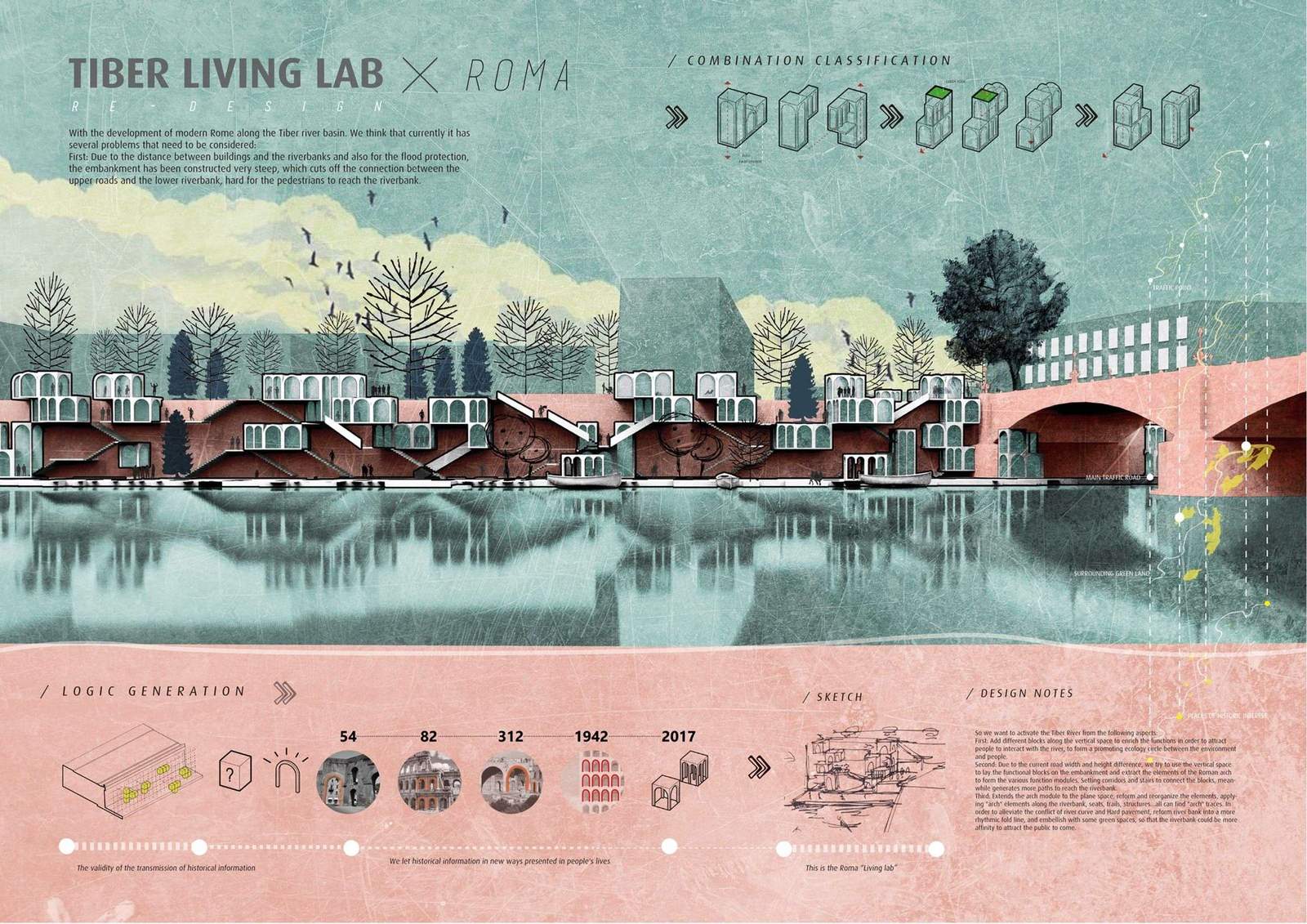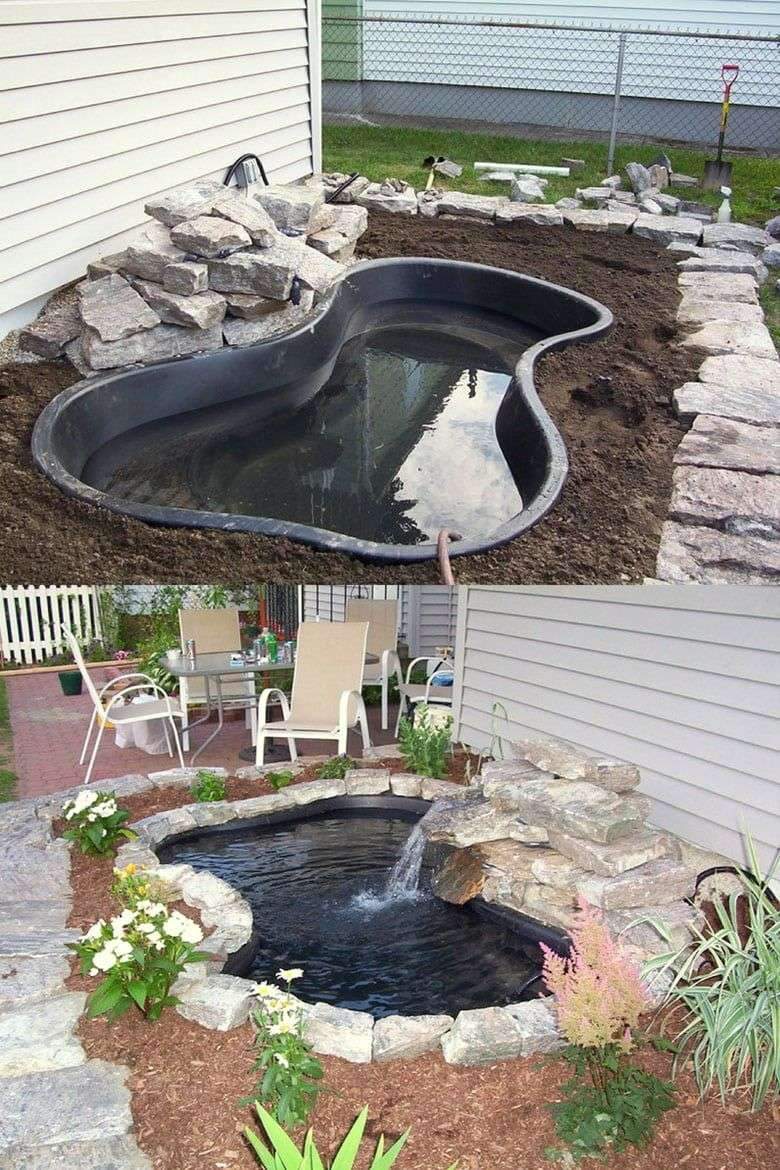Architectural Designs House Plan 95050RW gives you 2,600 sq. ft. of living on the…
Architectural Designs House Plan 95050RW gives you 2,600 sq. ft. of living on the main floor and over 1,700 sq. ft. on the lower level (plus an optional lower level layout) | 4+BR | 3+BA | 4,300+SQ.FT. | Ready when you are. Where do YOU want to build? #95050RW #adhouseplans

