
Architectural Designs Modern House Plan 54219HU looks great from every angle! The home gives you 3 beds, 3.5 baths and over 3,200 sq. ft. of heated living space. Ready when you are. Where do YOU want to build? #54219hu #adhouseplans #architecturaldesigns
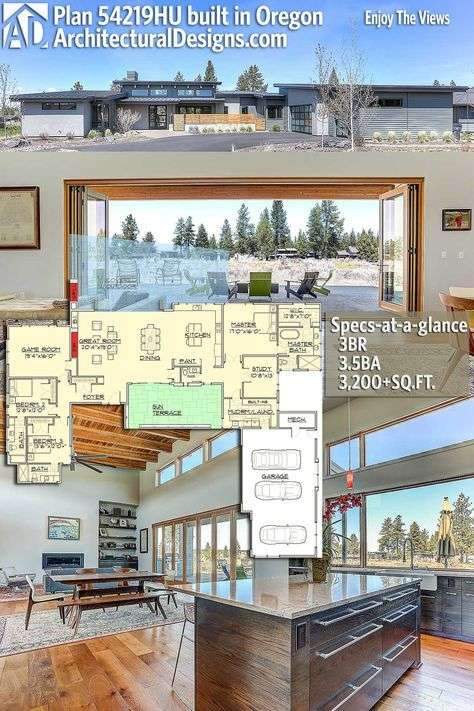
Welcome to ArchUp, the leading bilingual platform for trusted architectural content.
I'm Ibrahim Fawakherji, an architect and editor since 2011, focused on curating insightful updates that empower professionals in architecture and urban planning.
We cover architecture news, research, and competitions with analytical depth, building a credible architectural reference.
Similar Posts
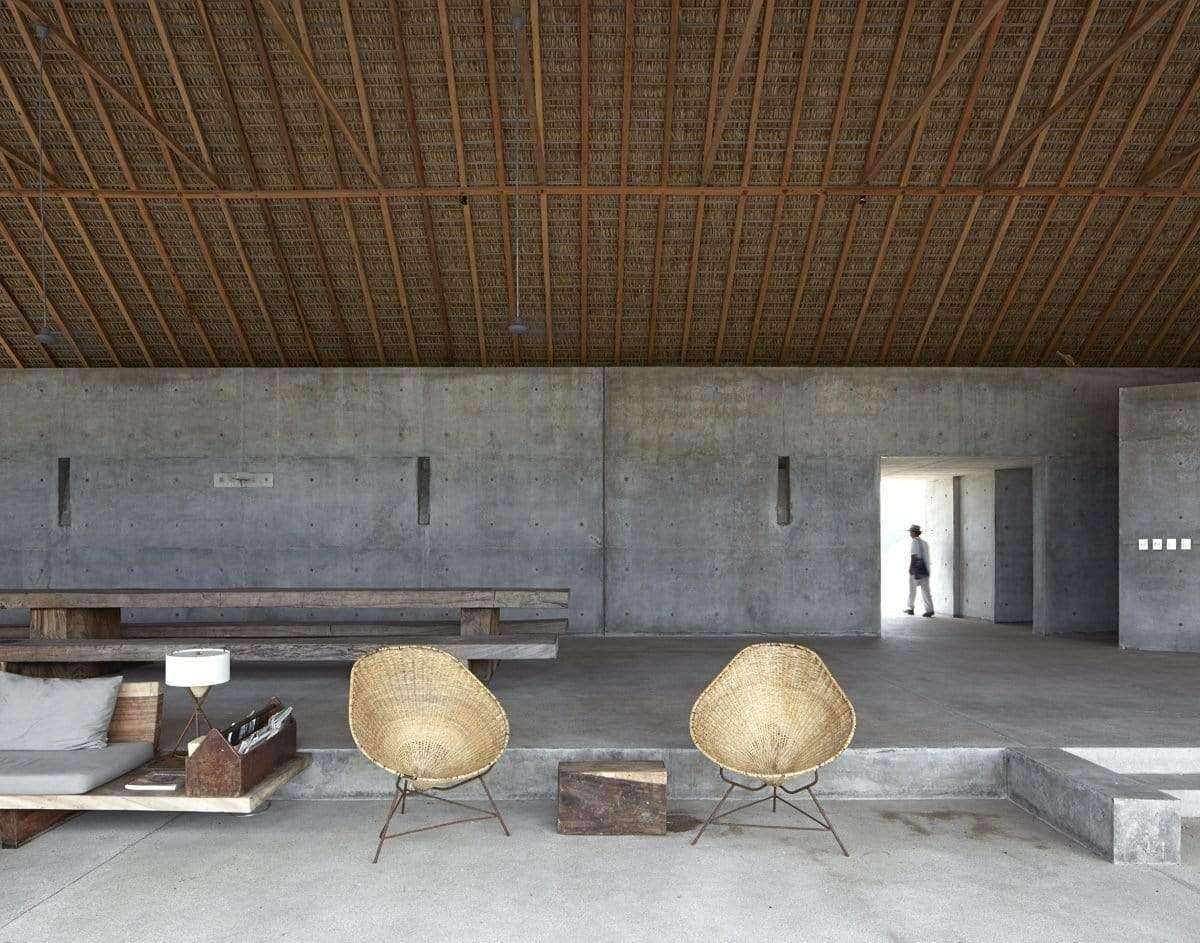
Tadao Ando: Living with Light
Tadao Ando is one of the best-known and most influential contemporary architects with a minimalistic aesthetic and love of natural materials like glass and concrete–proof that less is more. This volume features ten houses and examines his approach to these…

The world of architecture was shaken today by news of Zaha Hadid’s death. The…
The world of architecture was shaken today by news of Zaha Hadid’s death. The Iraqi-born, London-based architect was a force to be reckoned with, and her legacy will live on in her stunning buildings – both built and underway.
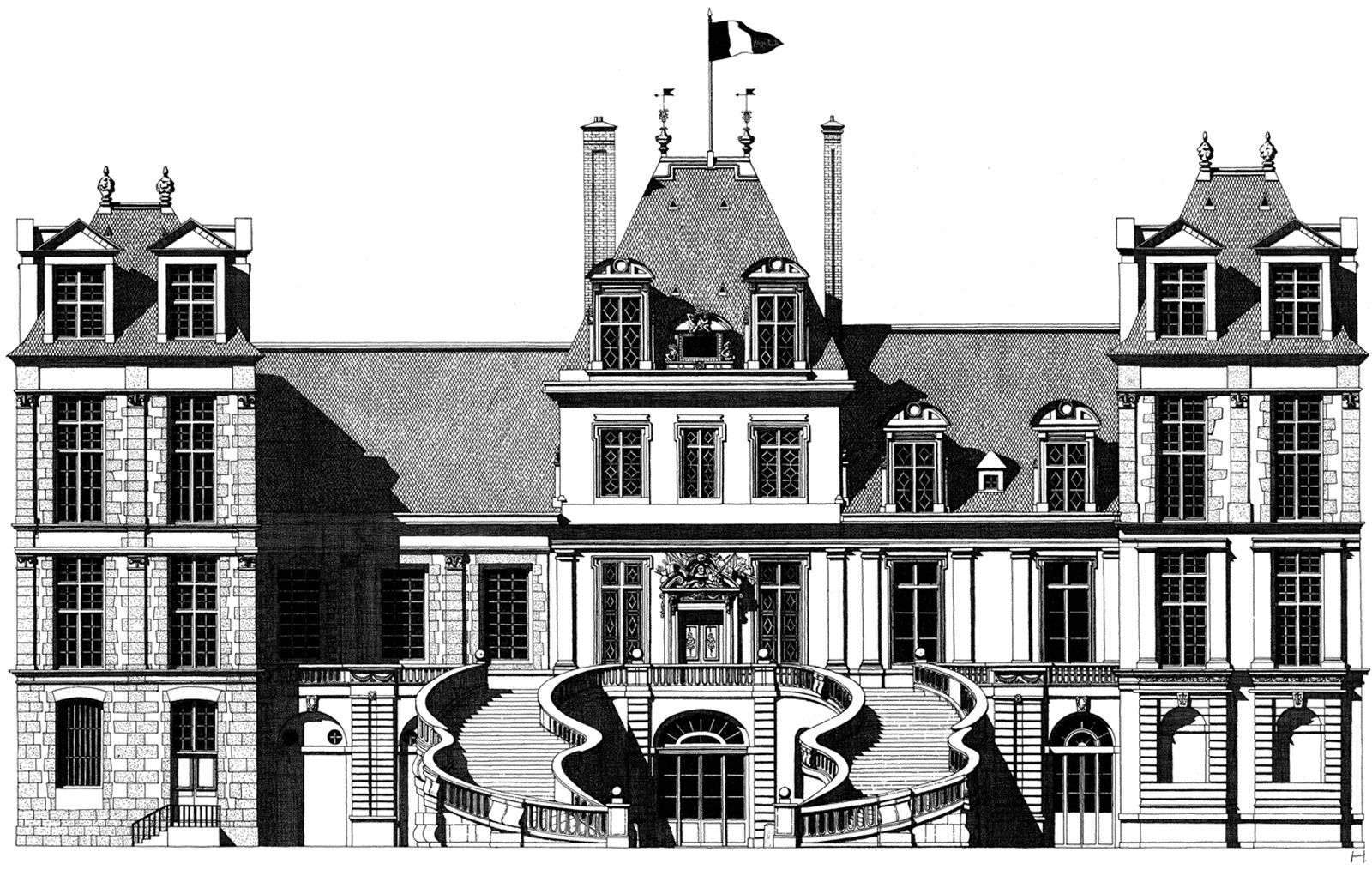
Thibaud Herem The beauty certainly lies in the details for London-based French illustrator Thibaud…
Thibaud Herem The beauty certainly lies in the details for London-based French illustrator Thibaud Herem. At first glance, his architectural rendering handiwork seems photographic, but upon closer inspection, the magic reveals itself in the meticulous pencil and Indian ink hand…
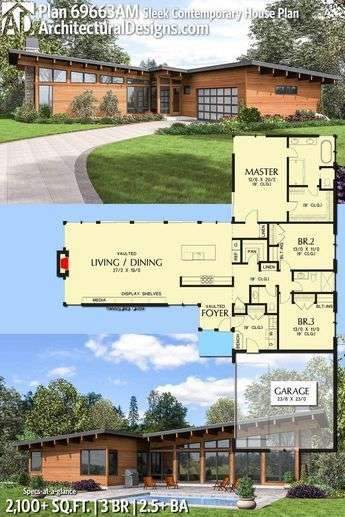
Architectural Designs House Plan 69663AM gives you 3 beds, baths and around over 2,100…
Architectural Designs House Plan 69663AM gives you 3 beds, 2.5 baths and around over 2,100 sq.ft. of heated living space. Ready when you are. Where do YOU want to build? #69663AM #adhouseplans #architecturaldesigns
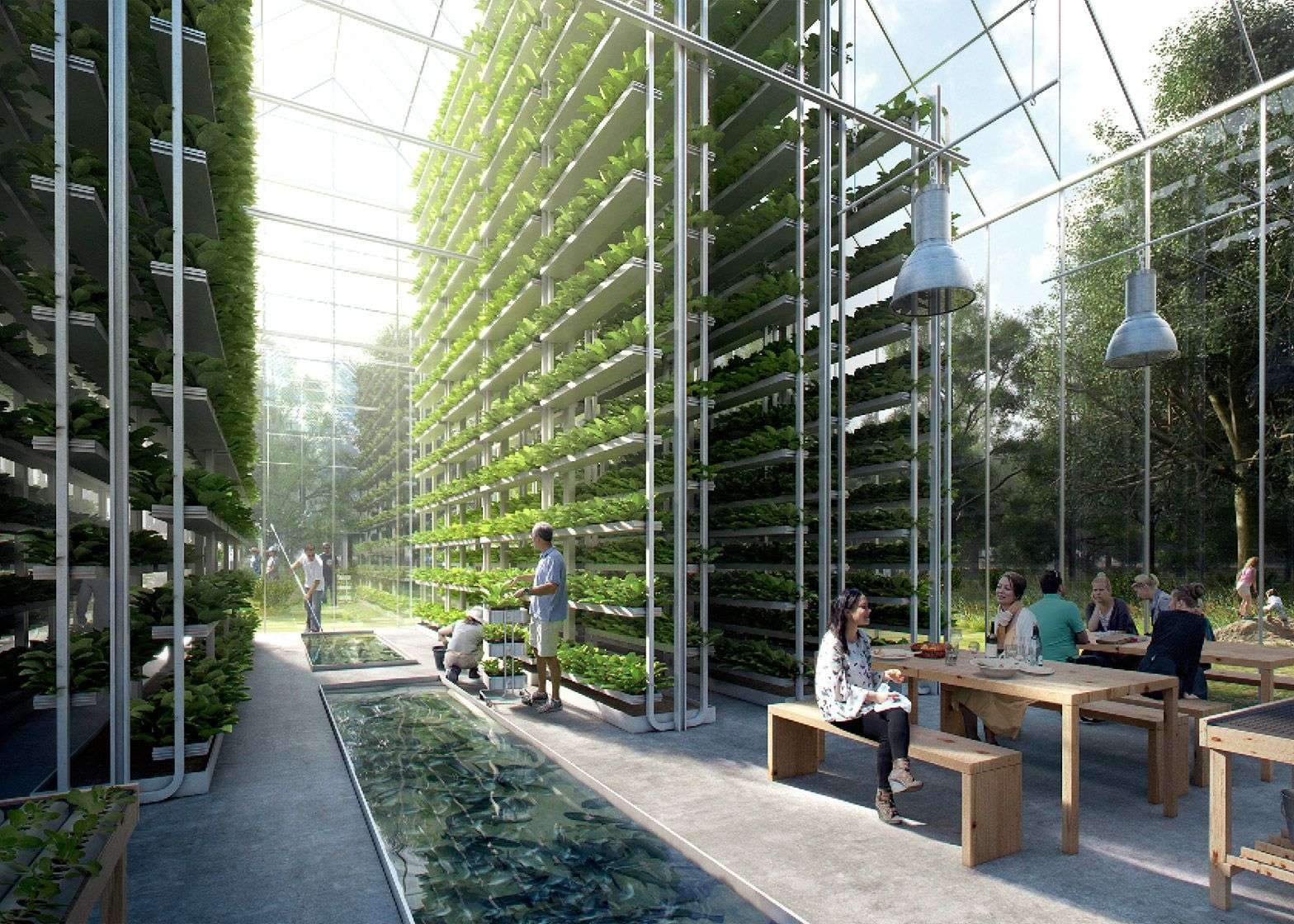
Called ReGen Villages, the project imagines a community of buildings that produce all their…
Called ReGen Villages, the project imagines a community of buildings that produce all their own food and energy – a model that aims to tackle a wide spectrum of global issues, from the food and water crises to the rise…
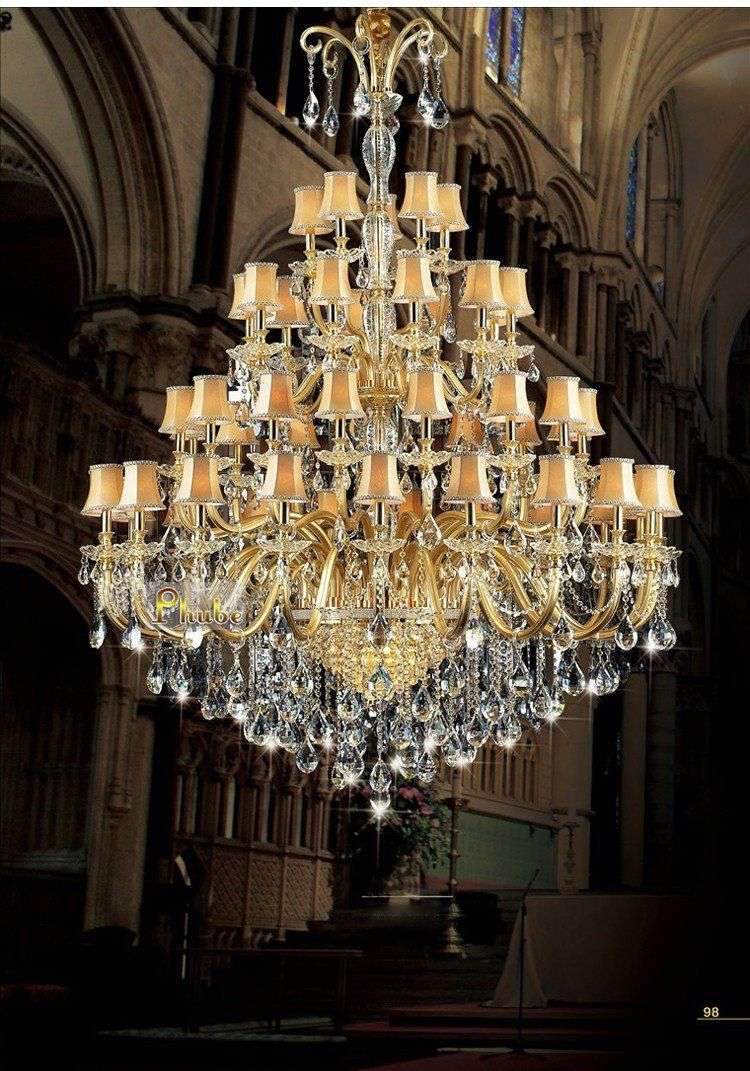
Lampadario di cristallo di lusso europeo Luce attico Lampadario per scale Lampadario per villa Illuminazione 47 luci (larghezza 159 cm H200 cm)
Caratteristiche:Lampadine incluse: No Tipo base: E14 Tipo interruttore: Interruttore a manopola Stile: Moderno Sorgente luminosa: Lampadine a LED Direzione ombra: Giù È dimmerabile : No Tipo articolo: Lampadari Materiale corpo: CRISTALLO Caratteristiche: Bellissimo Garanzia : 2 anni Tipo paralume: CRISTALLO…
