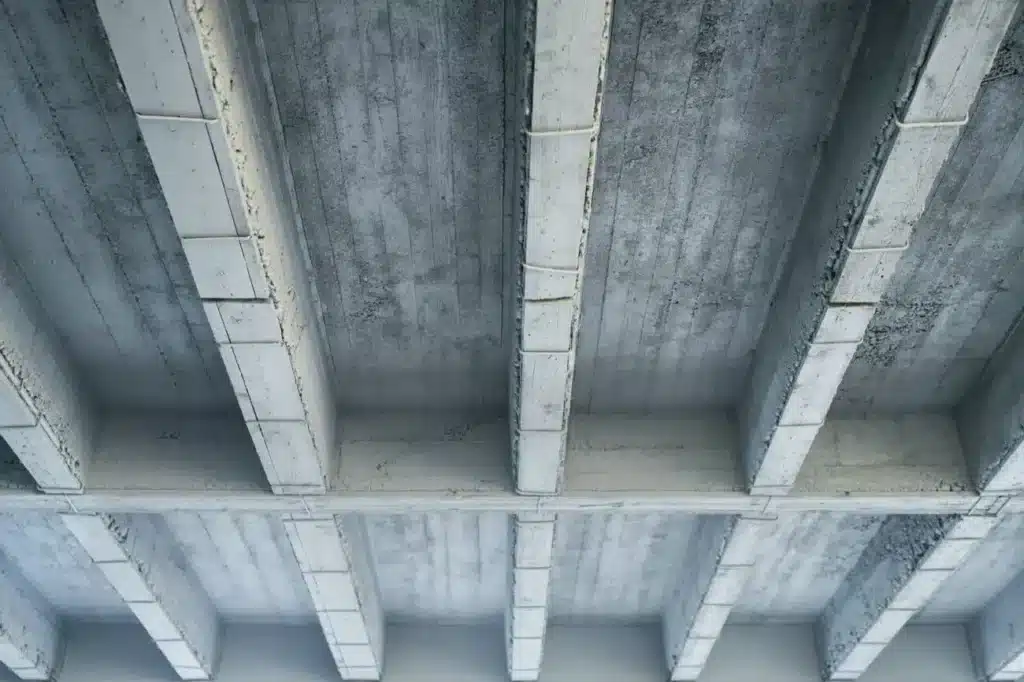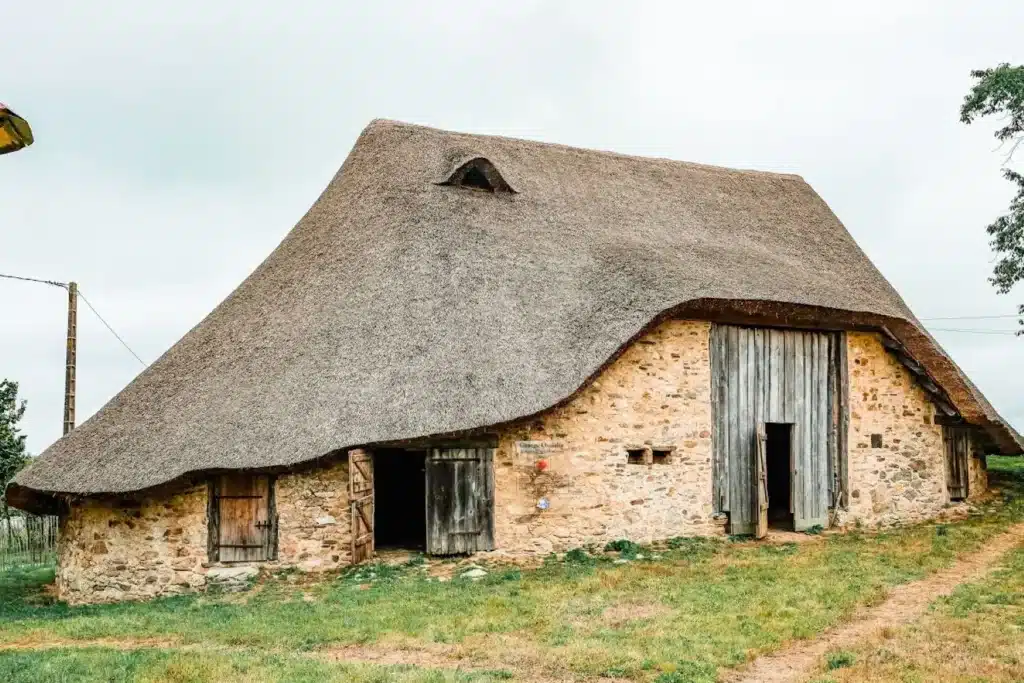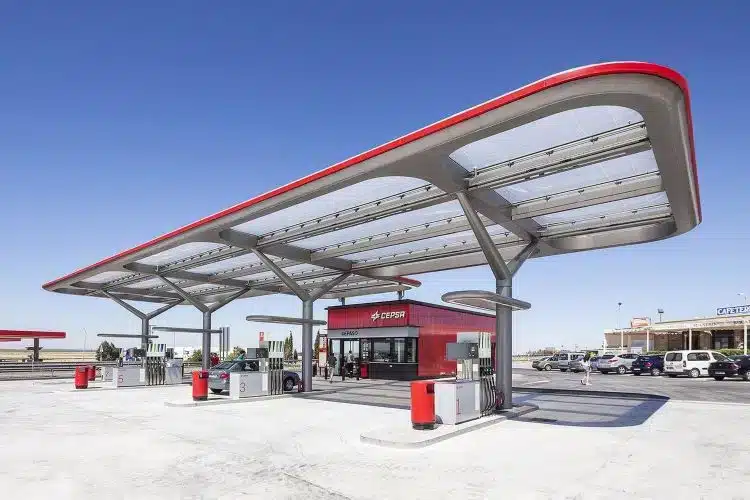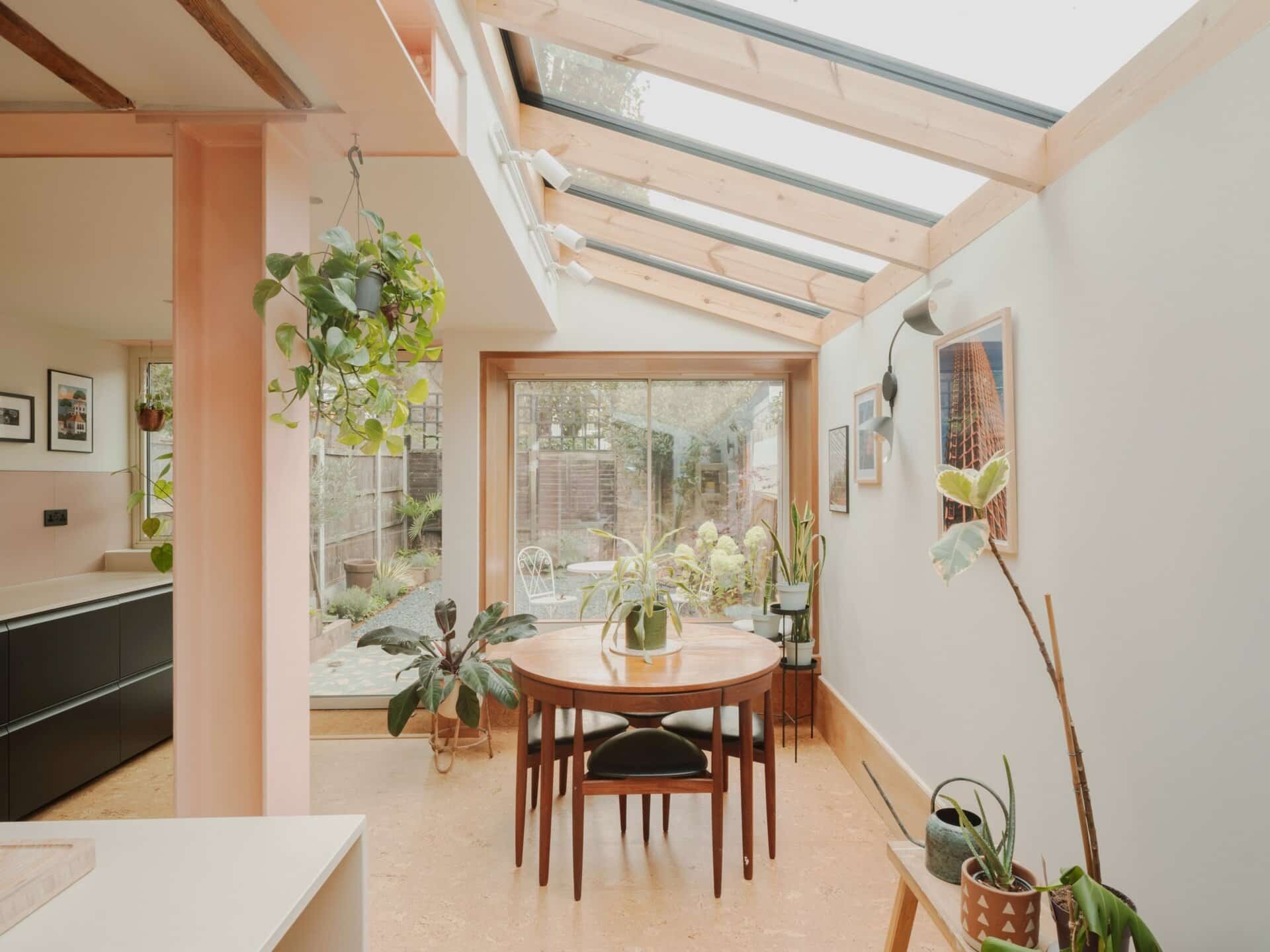rchitectural Terminology Guide: Understanding the Basics and Applications
Understanding architectural terminology through an Architectural Terminology Guide is a fundamental part of working in the fields of design and construction, whether you are an architect, student, or simply someone interested in architecture. These terms help facilitate communication between professionals, clarify ideas, and ensure that spaces are built safely and functionally.
In this article, we will explore the most commonly used architectural terms, with simple explanations and practical applications. We’ll also highlight modern concepts such as biomimetic architecture and biophilic design. Additionally, we will provide organized tables to present information clearly and include references from reliable sources where applicable.
1. What Is Architectural Terminology?
Architectural terminology refers to the specialized words and phrases used by architects and designers to describe elements and ideas related to building design and construction. According to the Collins English Dictionary , technical language—often referred to as jargon—is used in specific ways by certain groups and can sometimes be difficult for outsiders to understand.
2. Key Architectural Terms

2.1. Anthropometric Measurements
Anthropometrics involves measuring the physical dimensions of the human body. These measurements are essential for designing spaces and furniture that comfortably accommodate human proportions.
| Application | Examples |
|---|---|
| Interior Design | Chair height – Door handle placement – Stair depth |

2.2. Atrium
An atrium is a large open space within a building, typically extending through multiple floors, allowing natural light to enter from above. It enhances ventilation and gives a sense of openness.

2.3. Shingle
A shingle is a wooden board placed at the gable end of a roof. It covers the exposed ends of rafters and provides both structural support and decorative appeal.

2.4. Béton Brut (Raw Concrete)
A French term referring to concrete left unfinished after pouring. This technique reveals the texture and formwork marks, often associated with brutalist architecture.

2.5. Biomimetic Architecture
This approach draws inspiration from natural systems and forms—such as bird nests or tree trunks—to create efficient, adaptable, and sustainable buildings.

2.6. Biophilic Design
Biophilic design integrates natural elements like plants, water, and daylight into built environments. According to Terrapin Bright Green , incorporating nature indoors can reduce stress and improve productivity by up to 8%.

2.7. Bracing System
A bracing system is a structural arrangement designed to stabilize buildings against lateral forces such as wind or earthquakes, preventing excessive swaying or collapse.

2.8. Building Envelope
The building envelope includes the roof, walls, windows, doors, and foundation. It acts as a barrier separating the interior from the external environment, providing protection, insulation, and aesthetic value.
2.9. Canopy
A canopy is an overhead structure that provides shelter or shade, commonly found over entrances or outdoor areas.
2.10. Cantilever
A cantilever is a structural element anchored at one end and projecting outward without additional support. It is frequently used in balconies, bridges, and overhangs.
2.11. Chamfer
A chamfer is a beveled edge connecting two surfaces at a 45-degree angle. It adds visual interest and improves safety by softening sharp corners.
2.12. Charrette
A charrette brings together architects, designers, and stakeholders to collaboratively solve a specific architectural challenge within a defined timeframe.Commonly used in universities and professional firms.
3. ArchUp’s Perspective
At ArchUp, we believe that understanding Architectural Terminology Guide is more than just learning vocabulary—it’s about enabling effective communication among architects, engineers, clients, and contractors.However, we’ve noticed that professionals are placing growing emphasis on theoretical or conceptual terms like ‘sustainability’ and ‘AI in design,’ often overlooking practical, construction-based knowledge.
Perhaps it’s time for the profession to re-balance education between theory and practice, so that terminology doesn’t become empty words used only in presentations but fails to translate into quality execution on-site.
4. Frequently Asked Questions (FAQ)
| Question | Answer |
|---|---|
| Why is it important to learn architectural terms? | They allow clear communication and accurate interpretation of design requirements. |
| Should non-architects learn these terms? | Yes, especially for clients, students, and construction workers involved in projects. |
| How does biophilic design affect mental health? | Studies show it reduces stress and enhances focus and well-being. |
| What’s the difference between Béton Brut and regular finished concrete? | Béton Brut is left raw after casting, showing mold textures; regular concrete is covered with finishes like paint or stone. |
5. Summary Table of Key Points
| Term | Definition | Main Use |
|---|---|---|
| Anthropometric | Human body measurements | Designing functional spaces |
| Atrium | Open vertical space with top lighting | Natural light and ventilation |
| Biophilic Design | Integration of natural elements | Enhancing well-being |
| Cantilever | Supported from one end only | Balconies, overhangs |
| Building Envelope | External components of a building | Protection, insulation, aesthetics |
If you’re looking to develop your skills in Architectural Terminology Guide, start by focusing on how each term relates to functionality and construction. In architecture, every word has a direct impact on the form and performance







