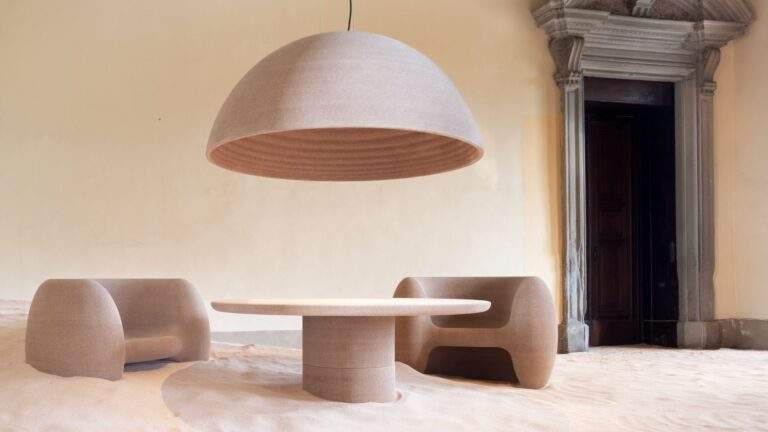Are Micro Units the Future of Housing for the Next Generation?
In the ever-tightening urban environments of today, micro-units are emerging as a proposed solution for the housing crisis, particularly for the younger generation. These incredibly small apartments often ranging from 20 to 40 square meters promise affordability and accessibility, but are they truly a solution, or are they simply forcing young people to inherit a diminished version of space and comfort compared to previous generations?
The Shrinking Living Space: A Generational Comparison
If we take a historical perspective, we see a notable trend living spaces are shrinking for each successive generation. Consider the 1950s, when the average apartment for a family in America might have been around 1,200 square feet (111 square meters). Fast forward to the late 20th century, and the apartments young professionals moved into were approximately 800-900 square feet (74-83 square meters). Today, micro-units targeted at Gen Z and young millennials are as small as 300-400 square feet (28-37 square meters), reflecting the dramatic reduction in space. This trend is not confined to the U.S.; similar patterns can be observed across major urban centers globally from London to Tokyo, to Cairo.
For young people, this means inheriting a lifestyle defined by compact living, with fewer opportunities for personalization, privacy, and comfort than their parents or grandparents experienced. The decline in space over time symbolizes, for many, a reduction in the quality of life. Beyond that, the rising housing costs make affordability a bigger concern than ever, leading to compromises that earlier generations didn’t have to make. It’s not just the space that has diminished, but also the freedom that comes with it.
Efficiency vs. Quality of Life
Micro-units are designed to optimize every square inch through multifunctional furniture, built-in storage solutions, and spatial creativity. Features like fold-down beds, retractable desks, and movable partitions transform a single room into different zones as needed a living area during the day, a sleeping area at night, and perhaps even an office space in between.
But is the concept of maximizing every inch of space a sufficient trade-off for space itself? While the idea of multifunctional spaces and compact living might seem innovative, for many it raises questions about what is being sacrificed. For instance, is working from a bedroom that doubles as a kitchen, a sustainable arrangement for mental and emotional well-being? The pandemic has shown that adequate separation between different functions within a living space is essential for balance.
Unfair Inheritance: Comparing Generational Space Realities
Looking at space usage over generations, it is evident that today’s young people face a different reality. Their grandparents likely lived in homes with yards, spare rooms, and attics. Their parents perhaps lived in apartments with clearly defined bedrooms, separate kitchens, and plenty of storage space. But Gen Z finds themselves in a very different scenario shrinking space, shrinking budgets, and increased pressures.
The reasons behind this shift are manifold urban migration, high real estate prices, scarcity of land, and the economic changes over the decades. According to a report by The National Low Income Housing Coalition, more than 11 million renter households in the United States spend over half their income on rent. For many young people today, the dream of a large, sprawling home is increasingly becoming a distant fantasy, replaced by the reality of compact living.
However, the environmental side of this equation should also be considered. Smaller homes are typically more energy-efficient, require fewer resources, and can help minimize urban sprawl all crucial factors in the fight for sustainable living. The question, however, is whether sustainability must come at the expense of space, or whether we can find a balance.
Is Micro-Living a Solution or a Compromise?
There is no denying that micro-units offer solutions for affordability and urban density. In cities like Hong Kong, Tokyo, and even New York, these units serve as a lifeline for young professionals who otherwise wouldn’t be able to afford living independently in the city. In 2019, Hong Kong saw more than 280,000 people living in subdivided flats of less than 140 square feet (13 square meters). These realities raise a question is micro-living about providing a solution, or is it simply normalizing a new level of compromise?
The architecture and construction industries must strive for innovative solutions that don’t simply shrink living space but instead reimagine how living can be affordable without sacrificing quality of life. The micro-unit trend suggests a systemic inequality between generations. It highlights the increasing economic burden faced by young people today, alongside the societal shift towards densely packed cities and unsustainable real estate markets.

The Architectural Role: Designing for the Future
What role does architecture play in this landscape? Architects and urban planners must find ways to balance the demands for affordable, sustainable housing while also addressing the quality of life issues that come with micro-units. Co-housing and shared amenities might be part of the answer designing buildings that feature shared common spaces, larger kitchens, communal work areas, and other amenities to offset the lack of personal space. This is a model that has gained traction in countries like Denmark and the Netherlands, where community and social interaction are integrated into residential architecture to enrich life beyond individual unit walls.
The rise of micro-units forces us to ask difficult questions about the future of housing. Is it fair for the next generation to inherit a lifestyle that requires them to sacrifice space and comfort? Are we designing cities that prioritize profit over people? To create an equitable and sustainable future, architecture must not only address environmental needs but also social and emotional needs providing not just a place to live, but a place to thrive.
The Solution Lies in Architectural Ingenuity
To overcome these challenges, architects must lead the way in reimagining urban housing. Mixed-use buildings, adaptable spaces, and an emphasis on community living could create environments where young people do not feel confined or forced into compromises. The next generation deserves more than a small unit they deserve a home that feels like a sanctuary and not just a temporary stopgap. By embracing innovative design, integrating nature into urban spaces, and thinking about new ways to use shared amenities, we can find a balance that is both sustainable and humane.
Micro units may solve immediate housing challenges, but they should be seen as a stepping stone, not the end goal. The future of housing lies in giving people especially the younger generations not just a place to live, but a space where they can truly belong.







