Arketiposchile comparte con nosotros el proyecto Grafeno Loft، un concepto arquitectónico que nace como una idea de poder realizar una Distribución de unidades locacionales de forma distinta a lo tradicional، mejorando el uso de los elementos estructourales قاعدة ، y la fuerza del grafeno como الرئيسي المادي.
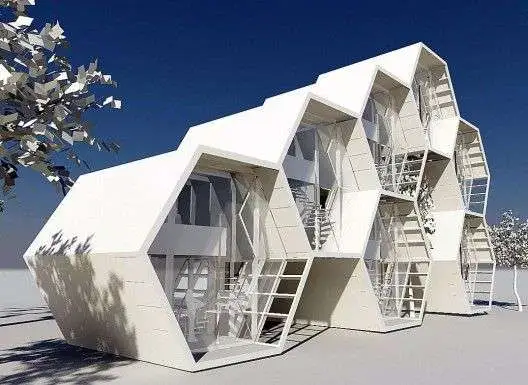
Welcome to ArchUp, the leading bilingual platform for trusted architectural content.
I'm Ibrahim Fawakherji, an architect and editor since 2011, focused on curating insightful updates that empower professionals in architecture and urban planning.
We cover architecture news, research, and competitions with analytical depth, building a credible architectural reference.
Similar Posts
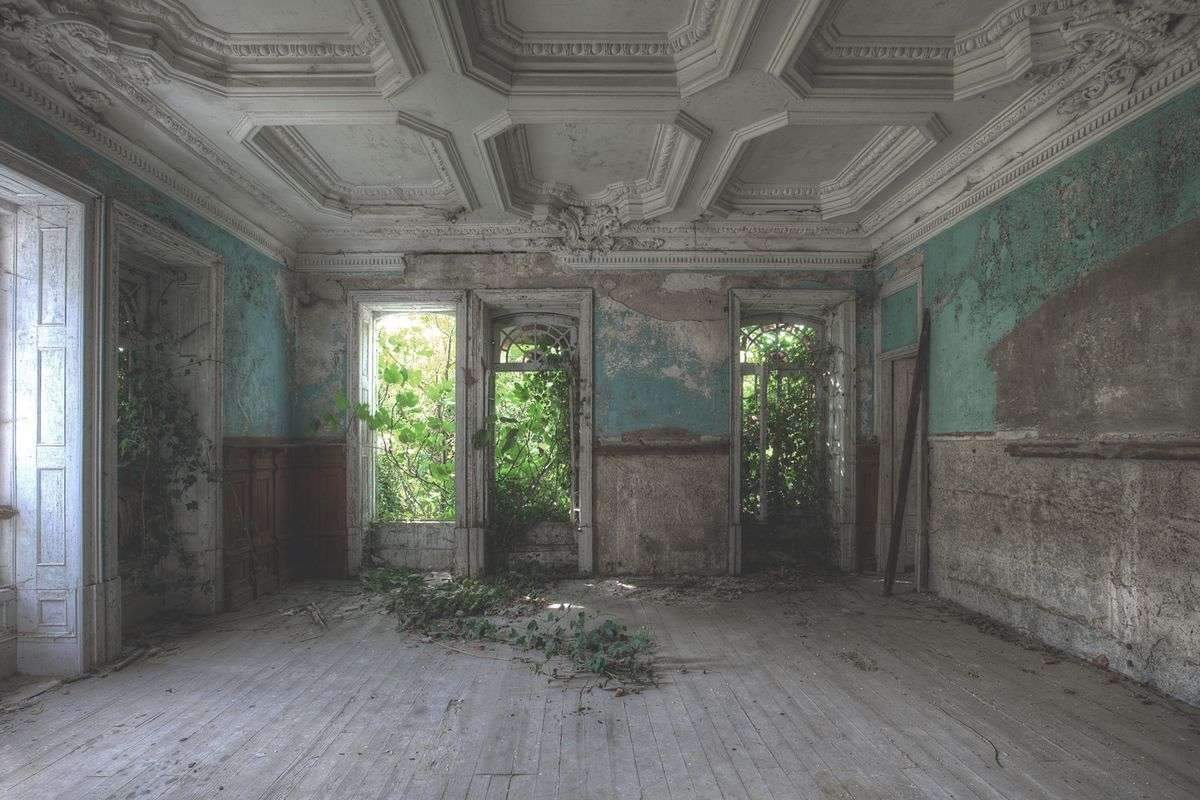
Creeper by Tim Knifton
Photograph on Paper, Subject: Architecture and cityscapes, Photorealistic style, From a limited edition of 50, Signed and numbered certificate of authenticity, Size: 45.72 x 30.48 cm (unframed) / 45.72 x 30.48 cm (actual image size), Materials: Fujicolor Crystal Archive Digitalpaper…
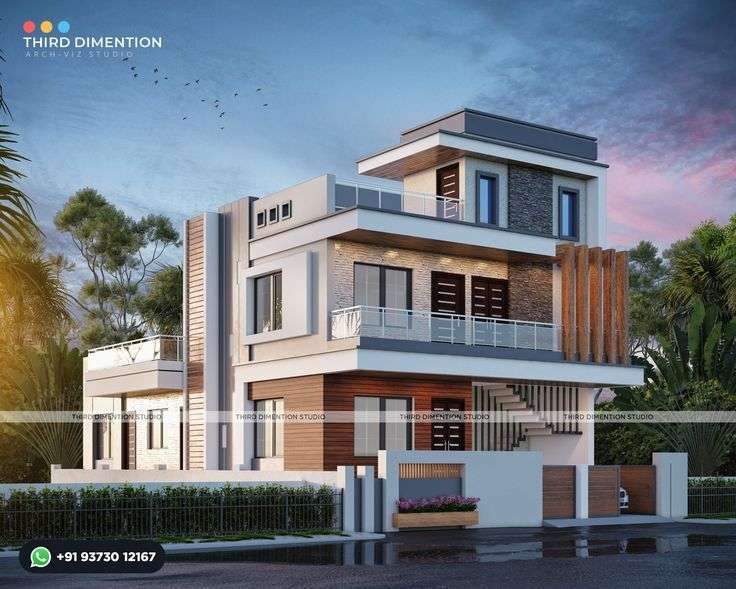
Modern Elevation Design | Third Dimention Studio | +919373012167
We are leading in 3d Architectural Elevation Design & Rendering. We provide Contemporary, Modern, Residentail & Bungalow House Designs. We focused on photorealistic Exterior & Interior of Home / House plans and renders. We Design House plan / Home Plan,…
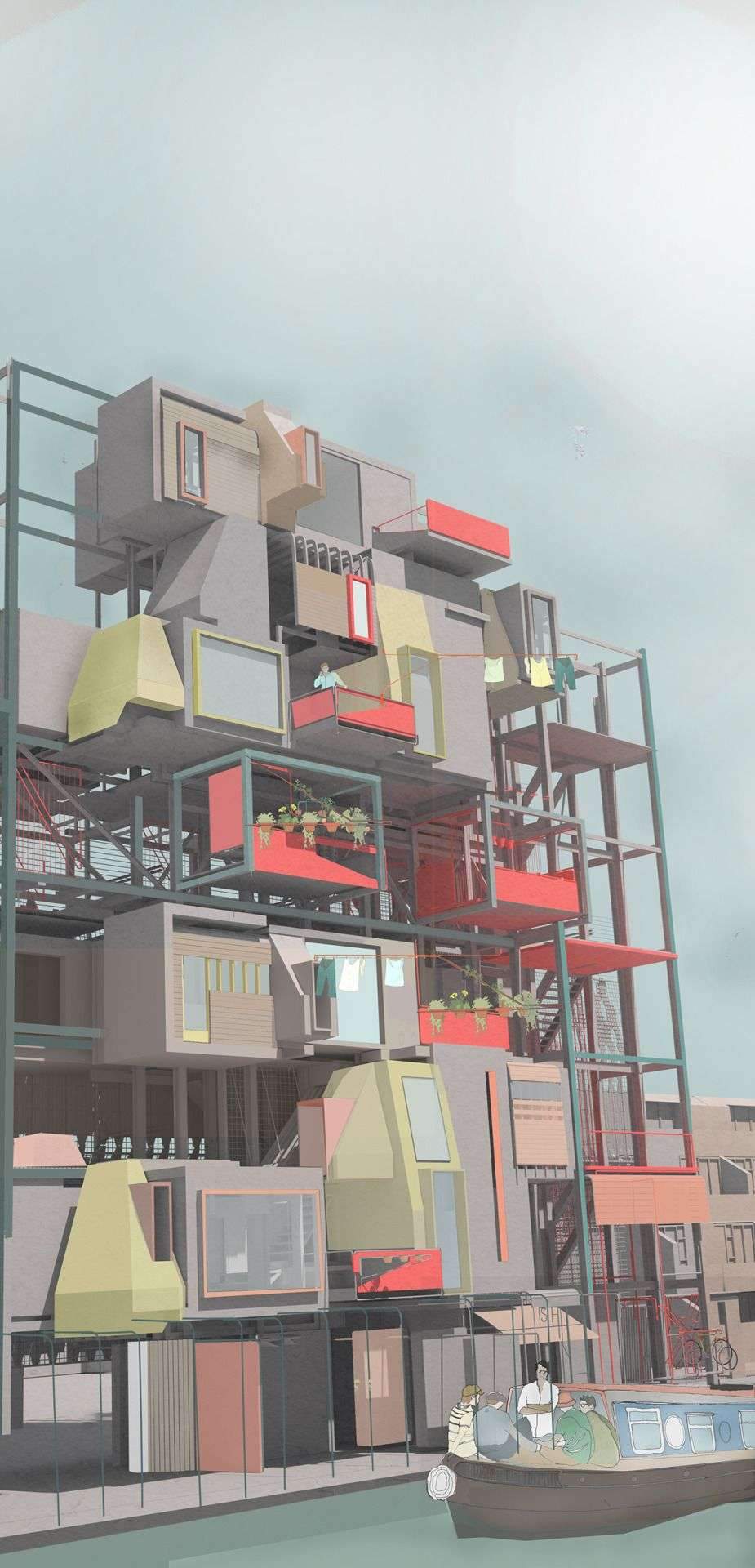
Alice Hardy, Year 3 ‘Lots leftover’ The project uses a strip of leftover space…
Alice Hardy, Year 3 ‘Lots leftover’ The project uses a strip of leftover space in Kensal Town which is 6m wide and 160m long- traditionally unsuitable for a dense residental development. A thin steel…
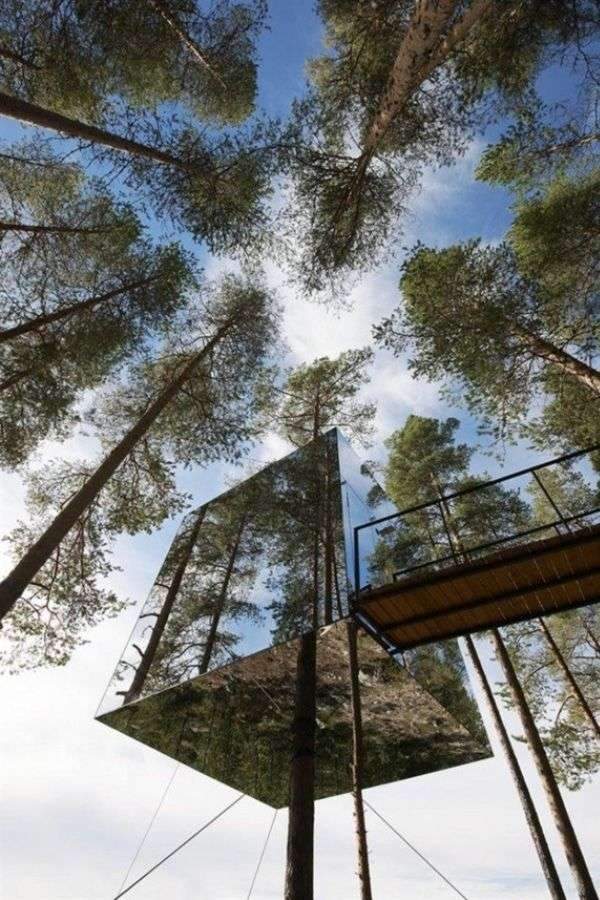
NgLp Designs Loves Mirrorcube: A Glass Treehouse Design Hotel | Architecture
Architecture | NgLp Designs shares treehouse design hotel inspiration… “reconnect with nature in eco-friendly quarters 15 feet off the ground, with stunning views of the Arctic forest and rolling hills… visitors staying in Mirrorcube melt into the landscape while enjoying…
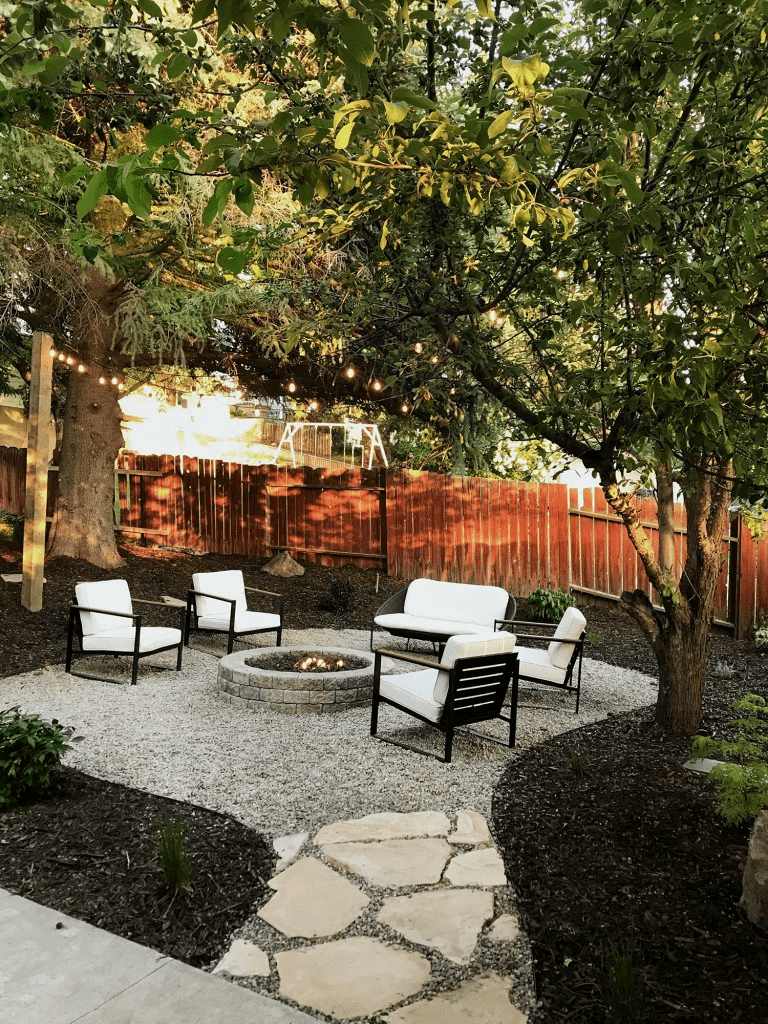
A Backyard Makeover in a Weekend
Thank you to Troy-Bilt for sponsoring this backyard makeover, and providing us with a Hedge Trimmer, along with all the attachments you can imagine, to complete this project. If you follow us on Instagram, you probably
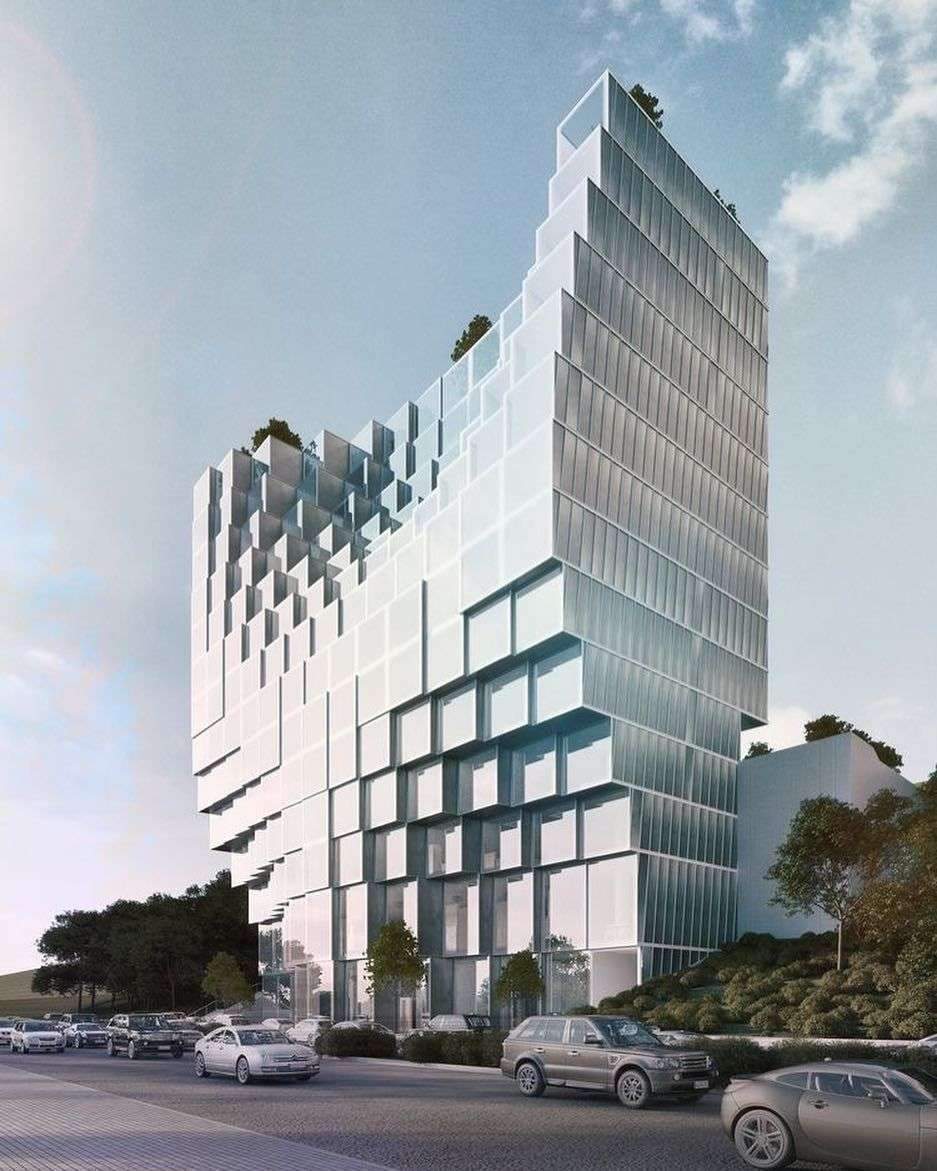
(Snapchat: #paarchitecture) Tnx @builtbyassociativedata to share their project with us. #parametric design of K1299…
(Snapchat: #paarchitecture) Tnx @builtbyassociativedata to share their project with us. #parametric design of K1299 building, a new mixed-use project in #Lebanon. “Our design methodology focuses on the careful generation, processing, and analyzing of project specific data for th

Creeper by Tim Knifton
Photograph on Paper, Subject: Architecture and cityscapes, Photorealistic style, From a limited edition of 50, Signed and numbered certificate of authenticity, Size: 45.72 x 30.48 cm (unframed) / 45.72 x 30.48 cm (actual image size), Materials: Fujicolor Crystal Archive Digitalpaper…

Modern Elevation Design | Third Dimention Studio | +919373012167
We are leading in 3d Architectural Elevation Design & Rendering. We provide Contemporary, Modern, Residentail & Bungalow House Designs. We focused on photorealistic Exterior & Interior of Home / House plans and renders. We Design House plan / Home Plan,…

Alice Hardy, Year 3 ‘Lots leftover’ The project uses a strip of leftover space…
Alice Hardy, Year 3 ‘Lots leftover’ The project uses a strip of leftover space in Kensal Town which is 6m wide and 160m long- traditionally unsuitable for a dense residental development. A thin steel…

NgLp Designs Loves Mirrorcube: A Glass Treehouse Design Hotel | Architecture
Architecture | NgLp Designs shares treehouse design hotel inspiration… “reconnect with nature in eco-friendly quarters 15 feet off the ground, with stunning views of the Arctic forest and rolling hills… visitors staying in Mirrorcube melt into the landscape while enjoying…

A Backyard Makeover in a Weekend
Thank you to Troy-Bilt for sponsoring this backyard makeover, and providing us with a Hedge Trimmer, along with all the attachments you can imagine, to complete this project. If you follow us on Instagram, you probably

(Snapchat: #paarchitecture) Tnx @builtbyassociativedata to share their project with us. #parametric design of K1299…
(Snapchat: #paarchitecture) Tnx @builtbyassociativedata to share their project with us. #parametric design of K1299 building, a new mixed-use project in #Lebanon. “Our design methodology focuses on the careful generation, processing, and analyzing of project specific data for th

Creeper by Tim Knifton
Photograph on Paper, Subject: Architecture and cityscapes, Photorealistic style, From a limited edition of 50, Signed and numbered certificate of authenticity, Size: 45.72 x 30.48 cm (unframed) / 45.72 x 30.48 cm (actual image size), Materials: Fujicolor Crystal Archive Digitalpaper…

Modern Elevation Design | Third Dimention Studio | +919373012167
We are leading in 3d Architectural Elevation Design & Rendering. We provide Contemporary, Modern, Residentail & Bungalow House Designs. We focused on photorealistic Exterior & Interior of Home / House plans and renders. We Design House plan / Home Plan,…

Alice Hardy, Year 3 ‘Lots leftover’ The project uses a strip of leftover space…
Alice Hardy, Year 3 ‘Lots leftover’ The project uses a strip of leftover space in Kensal Town which is 6m wide and 160m long- traditionally unsuitable for a dense residental development. A thin steel…

NgLp Designs Loves Mirrorcube: A Glass Treehouse Design Hotel | Architecture
Architecture | NgLp Designs shares treehouse design hotel inspiration… “reconnect with nature in eco-friendly quarters 15 feet off the ground, with stunning views of the Arctic forest and rolling hills… visitors staying in Mirrorcube melt into the landscape while enjoying…

A Backyard Makeover in a Weekend
Thank you to Troy-Bilt for sponsoring this backyard makeover, and providing us with a Hedge Trimmer, along with all the attachments you can imagine, to complete this project. If you follow us on Instagram, you probably

(Snapchat: #paarchitecture) Tnx @builtbyassociativedata to share their project with us. #parametric design of K1299…
(Snapchat: #paarchitecture) Tnx @builtbyassociativedata to share their project with us. #parametric design of K1299 building, a new mixed-use project in #Lebanon. “Our design methodology focuses on the careful generation, processing, and analyzing of project specific data for th
