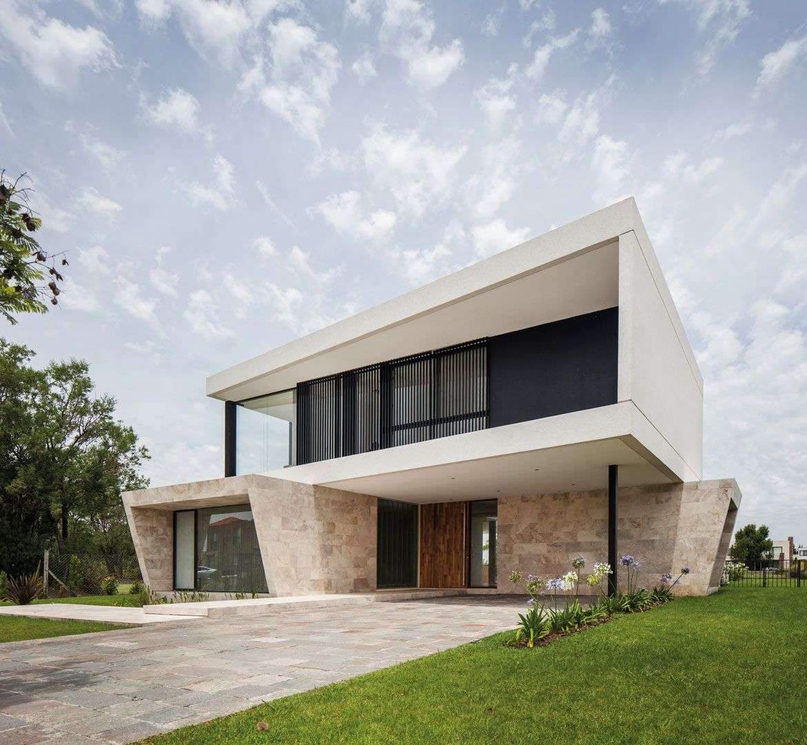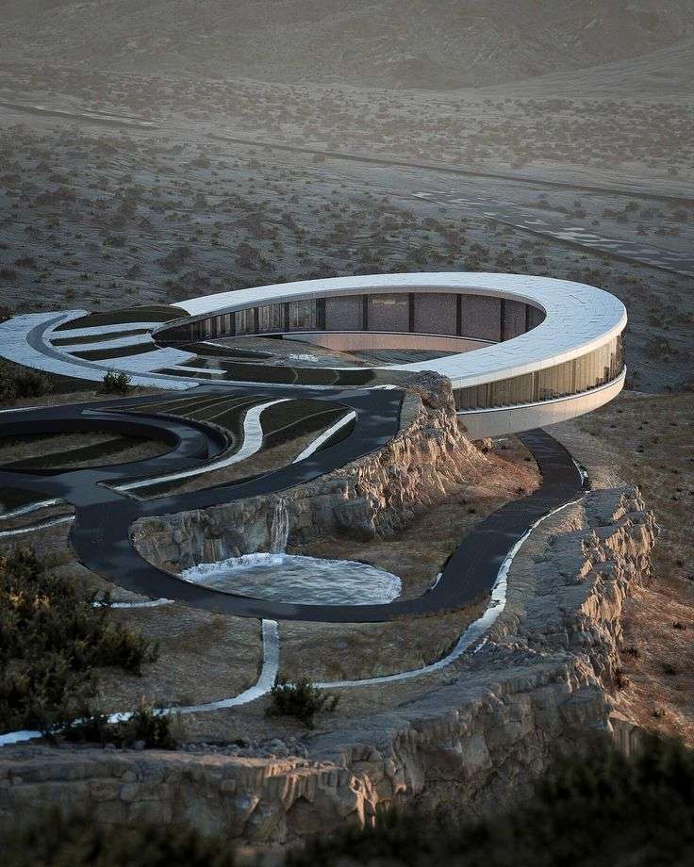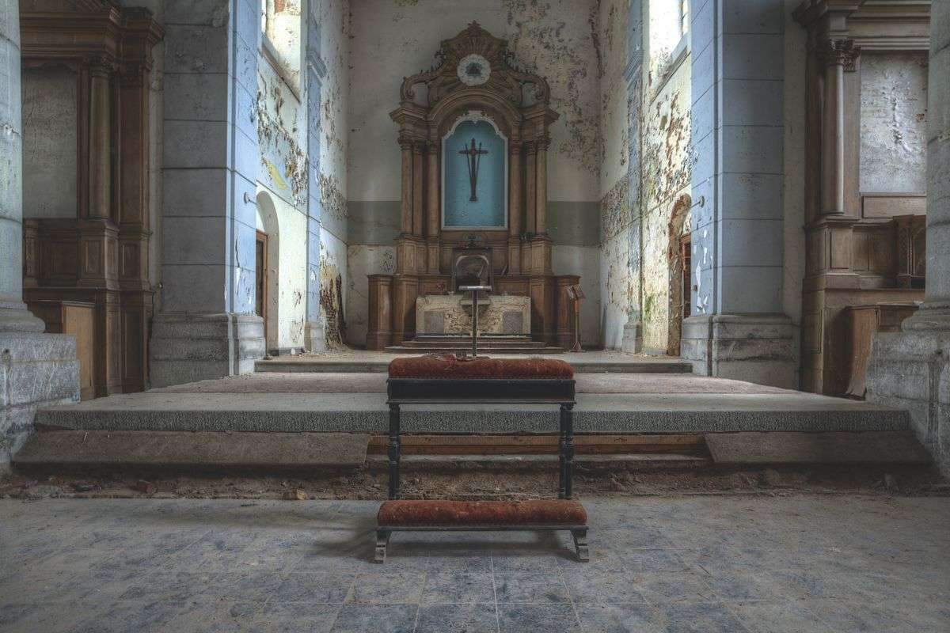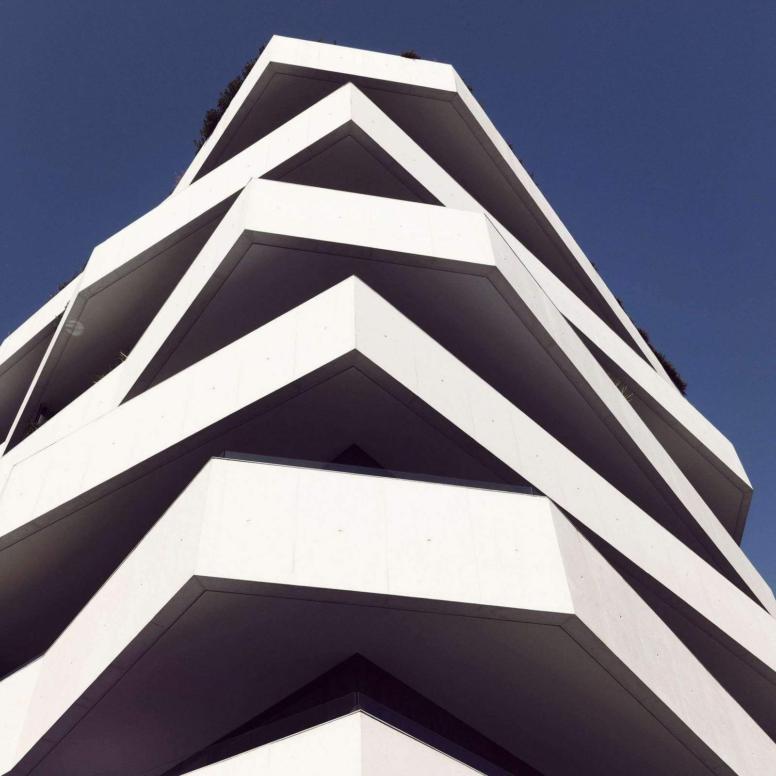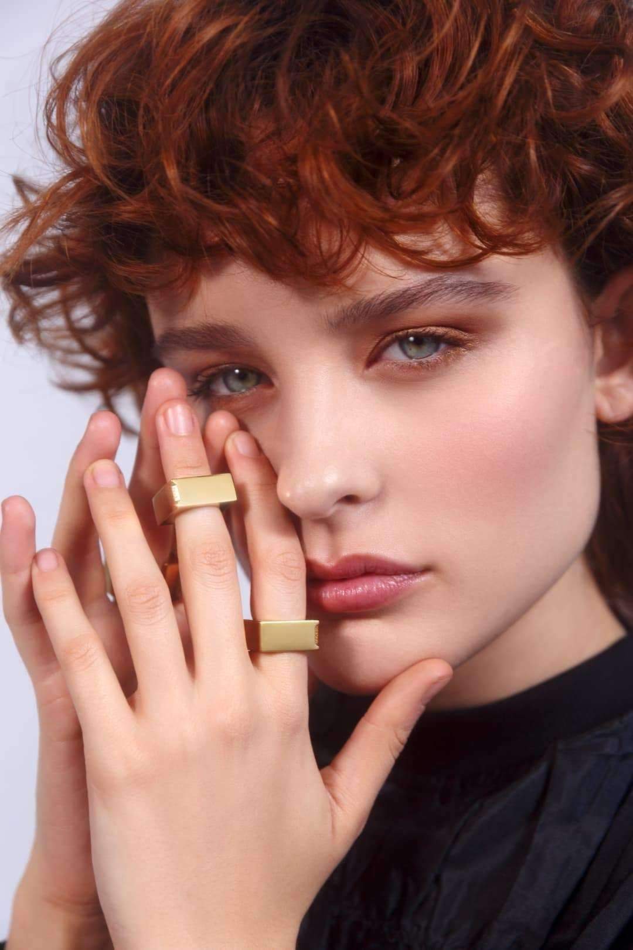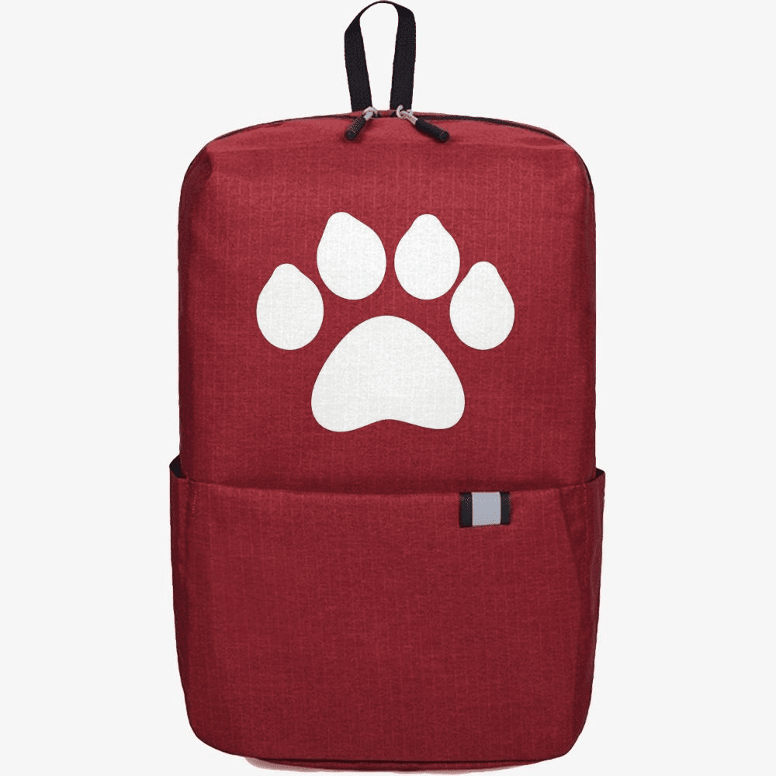arquitectura OON Architecture. Se plantea la búsqueda de un lenguaje volumétrico claro, basado en…

arquitectura OON Architecture. Se plantea la búsqueda de un lenguaje volumétrico claro, basado en la utilización de cajas apoyadas unas sobre otras y plantas articuladas en torno a la figura de un patio verde semi interno. Un eje central atraviesa la vivienda, organizando el programa. A primera vista se destacan cuerpos cúbicos con planos proyectados en diagonal, que potencian el movimiento de la morfología general y determinan los volúmenes programáticos.

