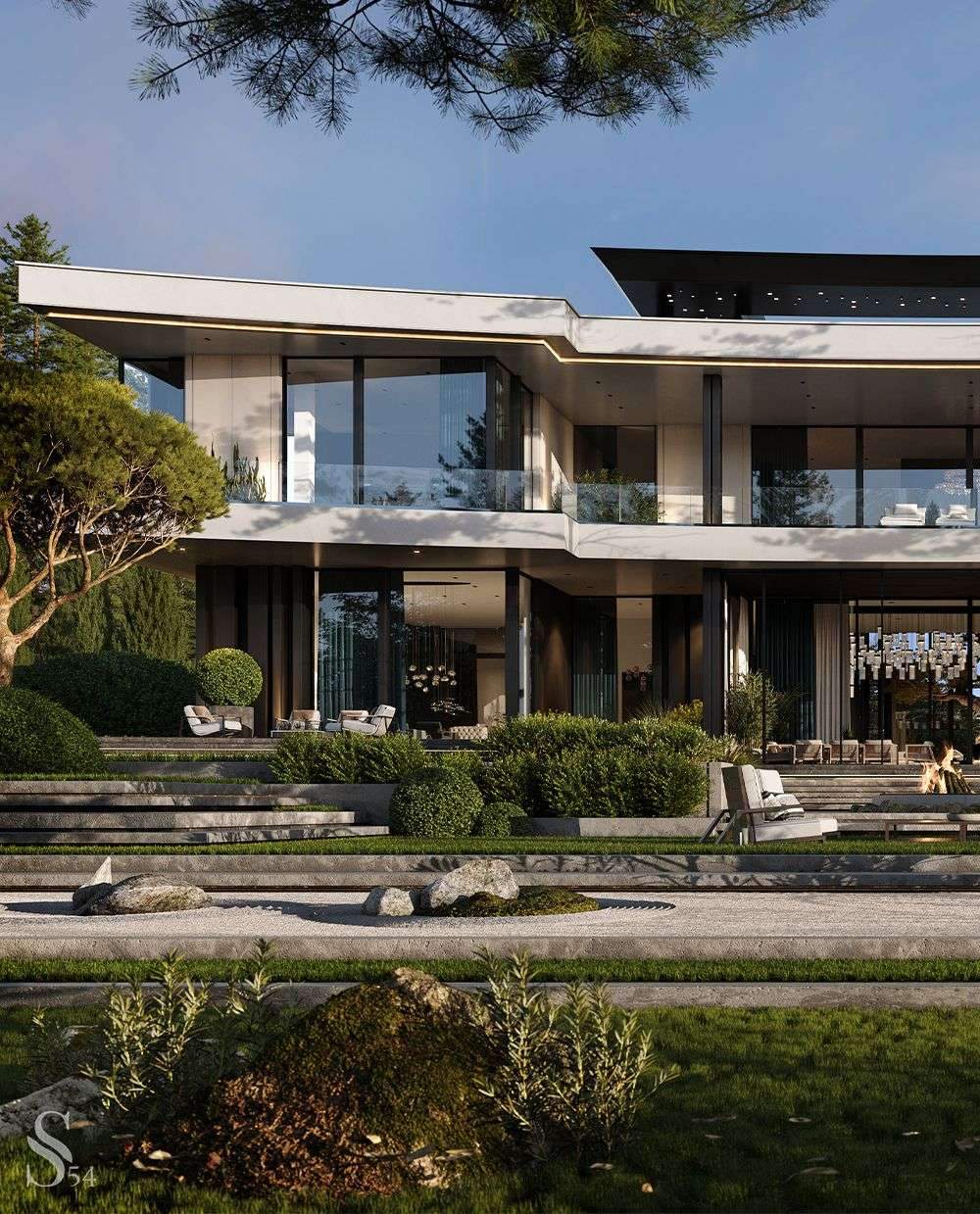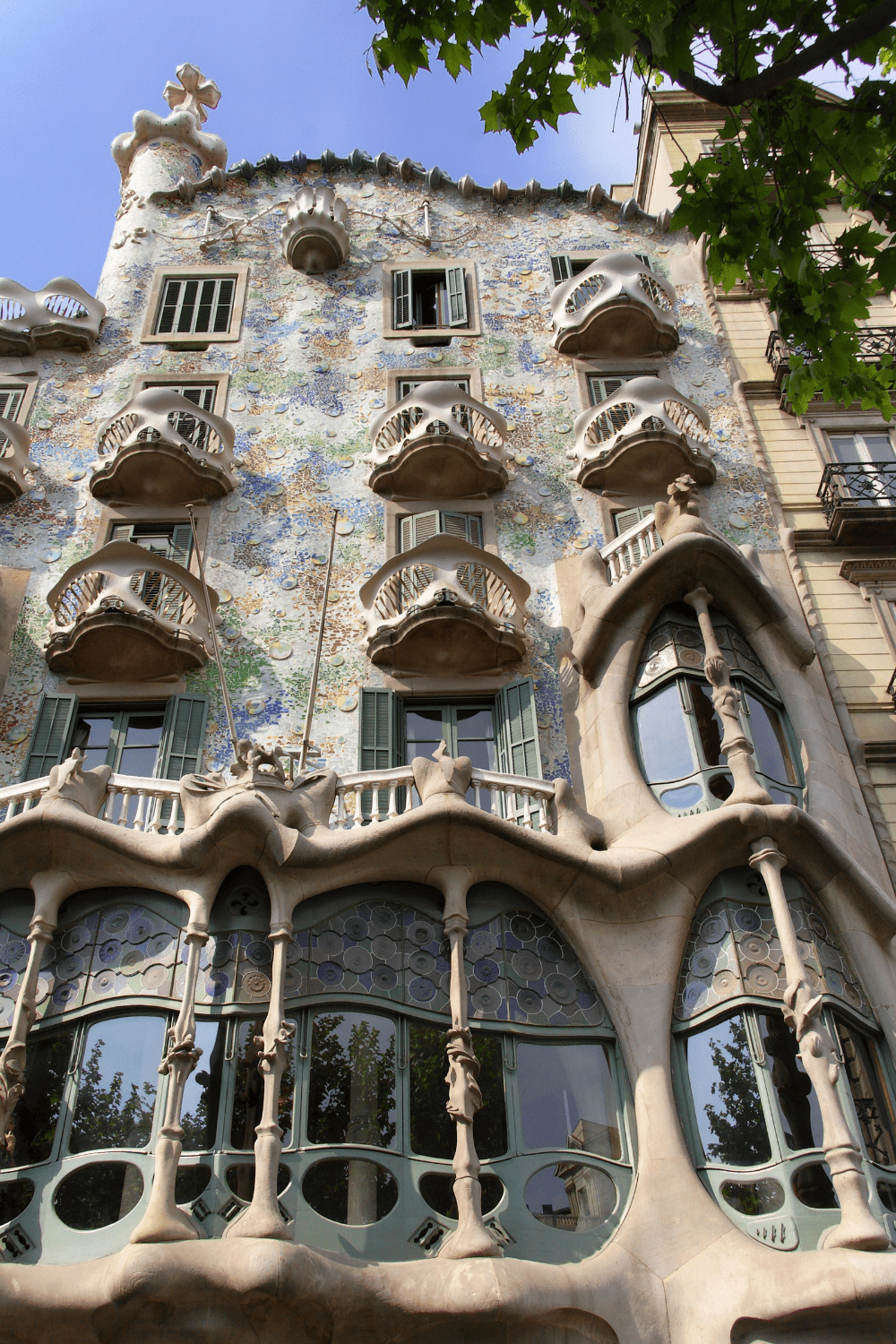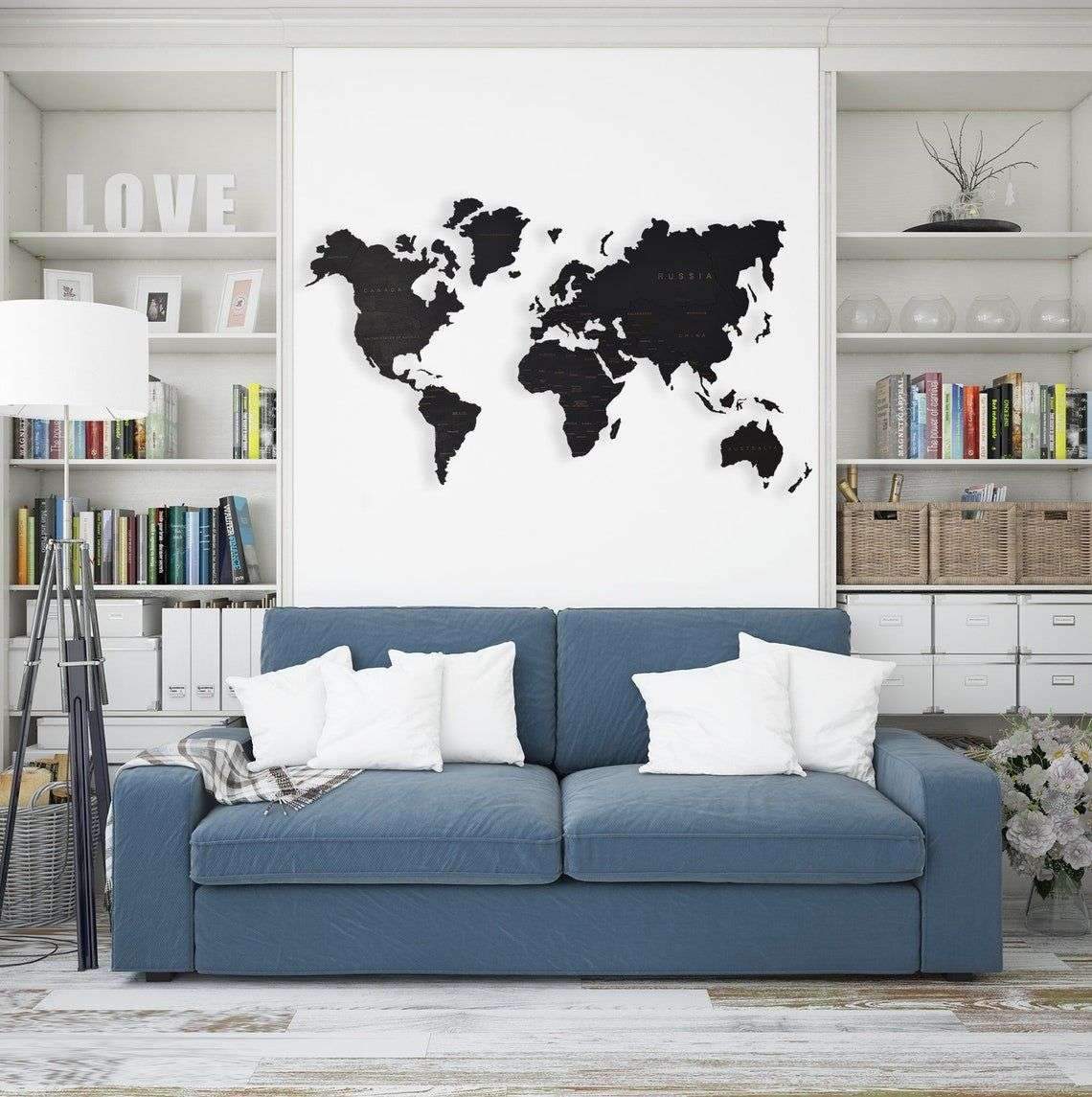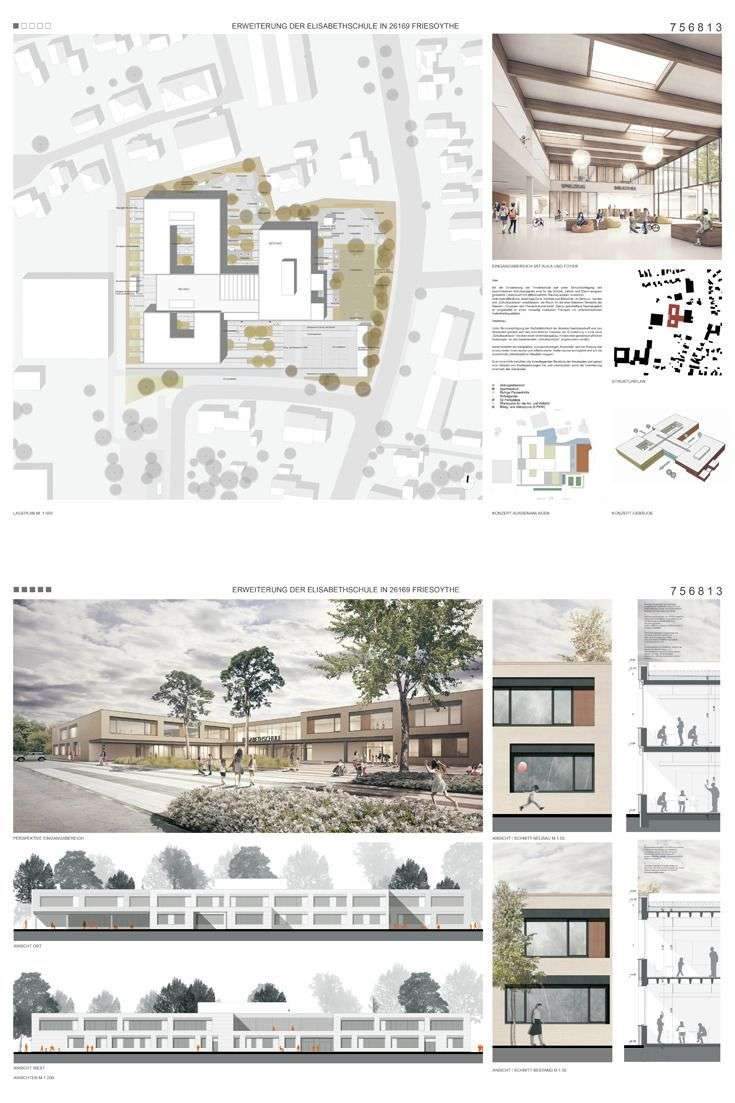Art de Vivre or the Art of Living in the unique style of Studia 54 is the manifestation of individuality, a continuous search of perfection and meaningful traditions. ~ Искусство жить или art de vivre в стилистике Studia 54 – это манифест индивидуальности, непрекращающийся поиск совершенства и ценность традиций современности. #studia54 #interiordesign

Welcome to ArchUp, the leading bilingual platform for trusted architectural content.
I'm Ibrahim Fawakherji, an architect and editor since 2011, focused on curating insightful updates that empower professionals in architecture and urban planning.
We cover architecture news, research, and competitions with analytical depth, building a credible architectural reference.
Similar Posts

Antoni Gaudí trajo su exuberante versión del Art Nouveau a Barcelona, creando muchos de…
Antoni Gaudí trajo su exuberante versión del Art Nouveau a Barcelona, creando muchos de los hitos arquitectónicos de la ciudad . La Casa Batlló, situada en el Passeig de Gràcia, es una de sus obras más conocidas y presenta alusiones…

Wooden World Map – XXL – 98×57 inches (250×145 cm) / Blank map
Are You looking for a perfect gift for a huge travel enthusiast or someone, who loves original interior style details?If the answer is yes, You came to the right place. This unique, handmade, wooden push pin world map is an…

Amphora Statement Necklace
Shapely sculptural silver jewelry inspired by the architecture of 12th century European cathedrals will bring beauty and refinement to your modern wardrobe. Color: Silver Closure: Lobster Claw Length: 16″ – 18″ Adjustable Pendant Drop: 2 3/4″ Finish: Silver plated

A view that’s realistic!
While working on the Tomis Villa Grand Resort project, the RA team made sure to cover all essentials of the project, from the external view to the minute details of the apartment! Our photo-realistic visuals helped the clients see their…

La simplicidad de la rejilla hace que esta lamina sea atractiva y fácil de …
La simplicidad de la rejilla hace que esta lamina sea atractiva y fácil de entender. Lleva los componentes mas importantes del proyecto y eso ayuda a entender su funcionamiento.

Wettbewerb Förderzentrum Elisabethschule Friesoythe
Sanierung und Erweiterung einer Förderschule für einen zeitgemäßen Betrieb mit speziellen Lern- und Therapieangeboten. Layout der Einreichung zum Architektur-Wettbewerb mit Lageplan, Grundrissen, Schnitten, Ansichten, Visualisierungen und Erläuterungen. © Michels Architekturbüro GmbH #micarc1814

Antoni Gaudí trajo su exuberante versión del Art Nouveau a Barcelona, creando muchos de…
Antoni Gaudí trajo su exuberante versión del Art Nouveau a Barcelona, creando muchos de los hitos arquitectónicos de la ciudad . La Casa Batlló, situada en el Passeig de Gràcia, es una de sus obras más conocidas y presenta alusiones…

Wooden World Map – XXL – 98×57 inches (250×145 cm) / Blank map
Are You looking for a perfect gift for a huge travel enthusiast or someone, who loves original interior style details?If the answer is yes, You came to the right place. This unique, handmade, wooden push pin world map is an…

Amphora Statement Necklace
Shapely sculptural silver jewelry inspired by the architecture of 12th century European cathedrals will bring beauty and refinement to your modern wardrobe. Color: Silver Closure: Lobster Claw Length: 16″ – 18″ Adjustable Pendant Drop: 2 3/4″ Finish: Silver plated

A view that’s realistic!
While working on the Tomis Villa Grand Resort project, the RA team made sure to cover all essentials of the project, from the external view to the minute details of the apartment! Our photo-realistic visuals helped the clients see their…

La simplicidad de la rejilla hace que esta lamina sea atractiva y fácil de …
La simplicidad de la rejilla hace que esta lamina sea atractiva y fácil de entender. Lleva los componentes mas importantes del proyecto y eso ayuda a entender su funcionamiento.

Wettbewerb Förderzentrum Elisabethschule Friesoythe
Sanierung und Erweiterung einer Förderschule für einen zeitgemäßen Betrieb mit speziellen Lern- und Therapieangeboten. Layout der Einreichung zum Architektur-Wettbewerb mit Lageplan, Grundrissen, Schnitten, Ansichten, Visualisierungen und Erläuterungen. © Michels Architekturbüro GmbH #micarc1814

Antoni Gaudí trajo su exuberante versión del Art Nouveau a Barcelona, creando muchos de…
Antoni Gaudí trajo su exuberante versión del Art Nouveau a Barcelona, creando muchos de los hitos arquitectónicos de la ciudad . La Casa Batlló, situada en el Passeig de Gràcia, es una de sus obras más conocidas y presenta alusiones…

Wooden World Map – XXL – 98×57 inches (250×145 cm) / Blank map
Are You looking for a perfect gift for a huge travel enthusiast or someone, who loves original interior style details?If the answer is yes, You came to the right place. This unique, handmade, wooden push pin world map is an…

Amphora Statement Necklace
Shapely sculptural silver jewelry inspired by the architecture of 12th century European cathedrals will bring beauty and refinement to your modern wardrobe. Color: Silver Closure: Lobster Claw Length: 16″ – 18″ Adjustable Pendant Drop: 2 3/4″ Finish: Silver plated

A view that’s realistic!
While working on the Tomis Villa Grand Resort project, the RA team made sure to cover all essentials of the project, from the external view to the minute details of the apartment! Our photo-realistic visuals helped the clients see their…

La simplicidad de la rejilla hace que esta lamina sea atractiva y fácil de …
La simplicidad de la rejilla hace que esta lamina sea atractiva y fácil de entender. Lleva los componentes mas importantes del proyecto y eso ayuda a entender su funcionamiento.

Wettbewerb Förderzentrum Elisabethschule Friesoythe
Sanierung und Erweiterung einer Förderschule für einen zeitgemäßen Betrieb mit speziellen Lern- und Therapieangeboten. Layout der Einreichung zum Architektur-Wettbewerb mit Lageplan, Grundrissen, Schnitten, Ansichten, Visualisierungen und Erläuterungen. © Michels Architekturbüro GmbH #micarc1814

