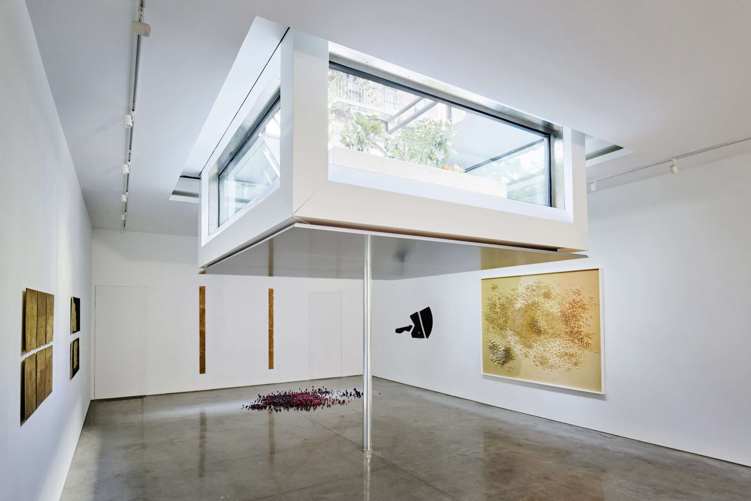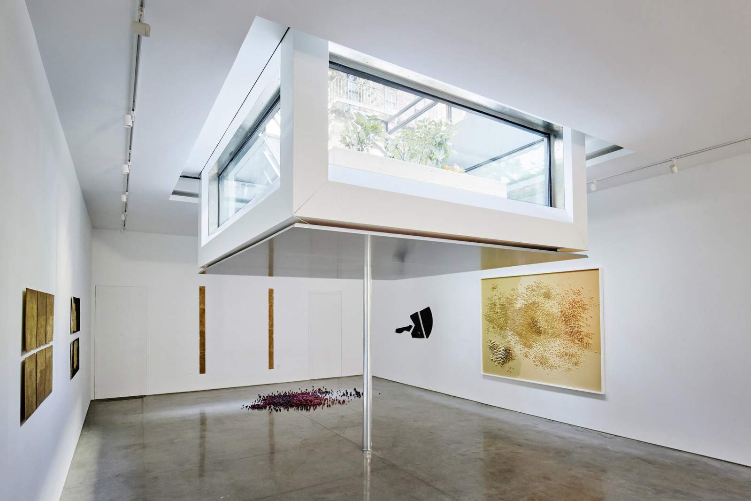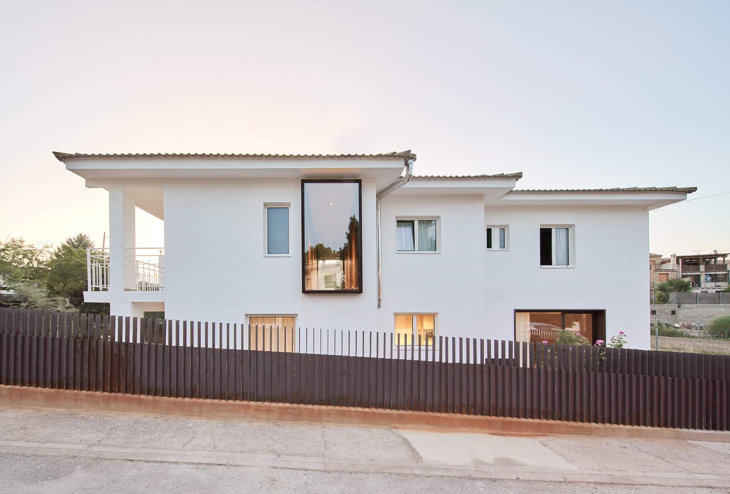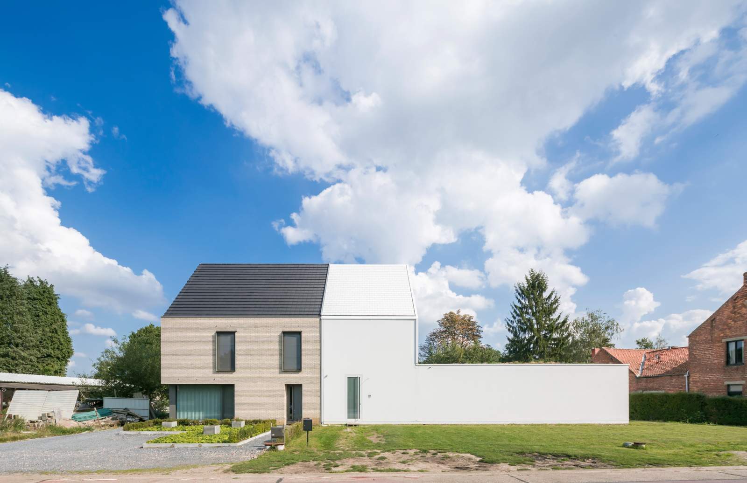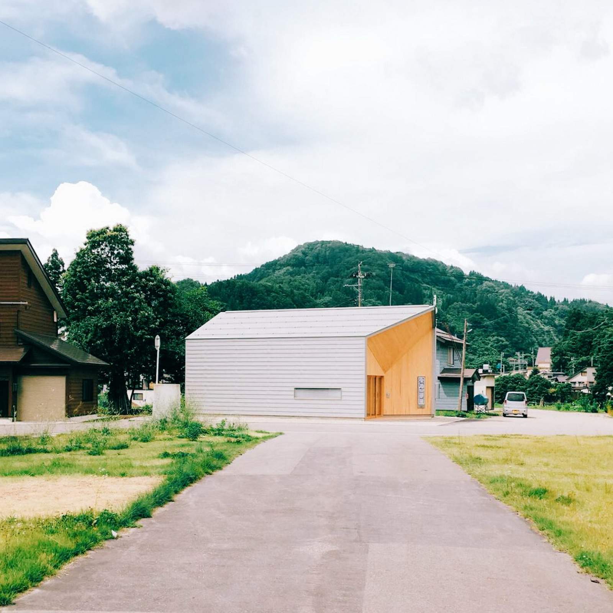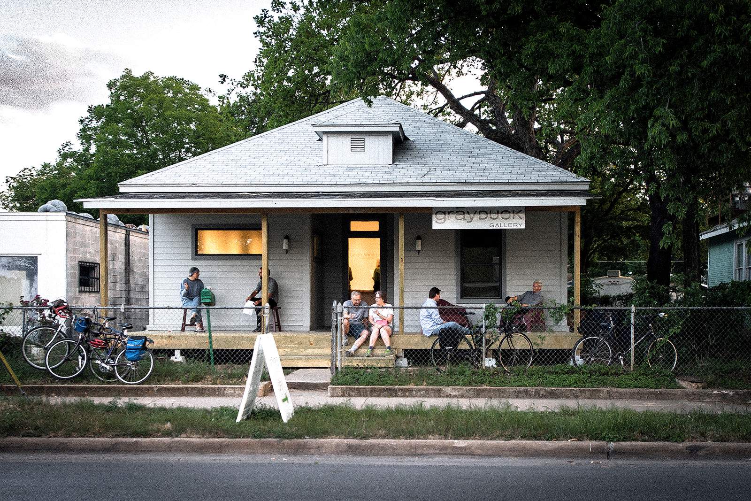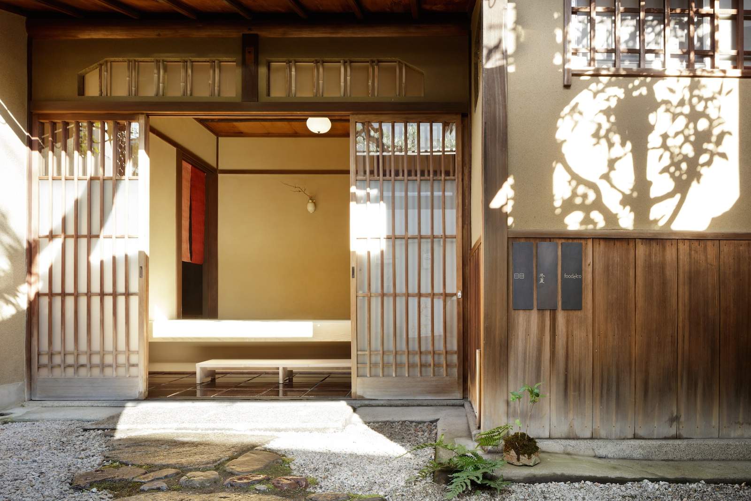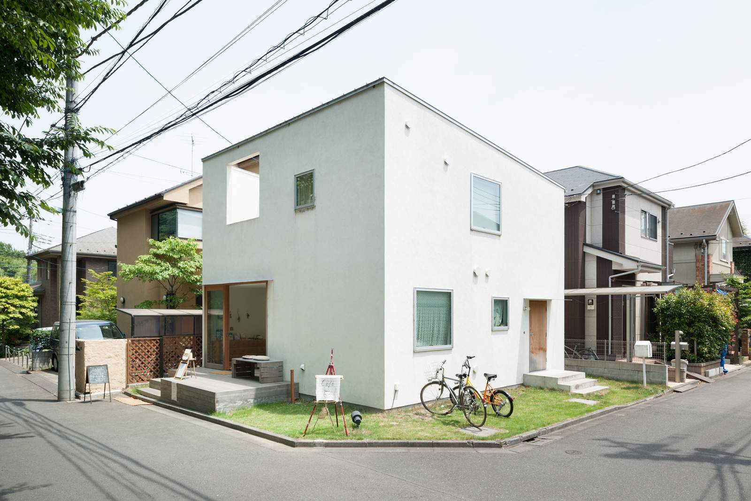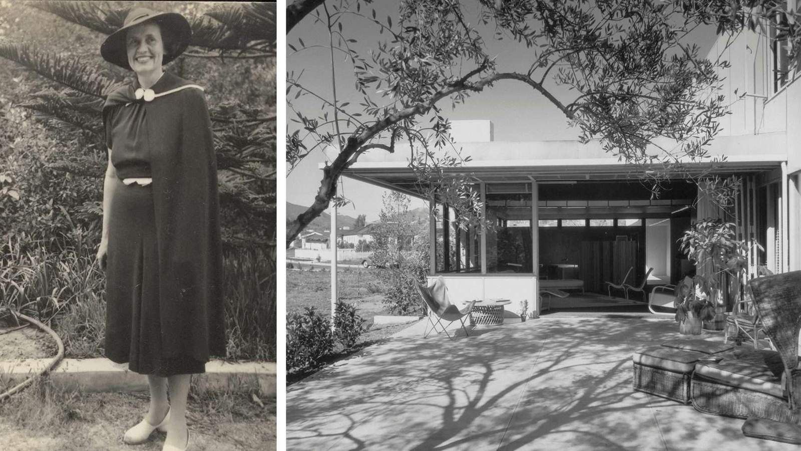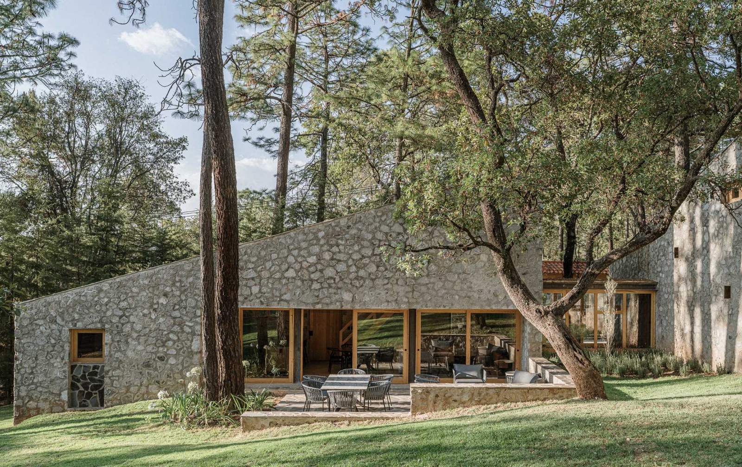The One Drawing Challenge is now part of the upcoming Architizer Vision Awards, honoring the best architectural photography, film, visualizations, drawings, models and the talented creators behind them. Learn more and register >
Not so long ago, art was reserved exclusively for the plutocratic, the pompous and the privileged — the purchase of art even more so. Thankfully, centuries later, times have changed. While there still exists a faction of the art world that remains exclusive and elusive from the eyes of the everyday enthusiast, the sheer variety of art being produced, supported by the volume of creative programs that exist around the globe, ensures a much broader scope of viewer and buyer who are being welcomed into the mysterious world of art and art collection.
With the shift in art economics, a steady reimagining of how artwork is displayed has emerged. While the monumental galleries whose halls are dedicated to the upper echelons of society are still the goal for lots of budding artists, many have chosen to pave a new way. Along the road, thousands of small independent galleries have been born. The eight examples listed below represent the brave and the bold who believe art is made to be enjoyed and, to make art more accessible, have turned their homes into beautiful gallery spaces.
Sunken Garden Gallery
By READ Architecture Design DPC, Manhattan, New York, NY, United States
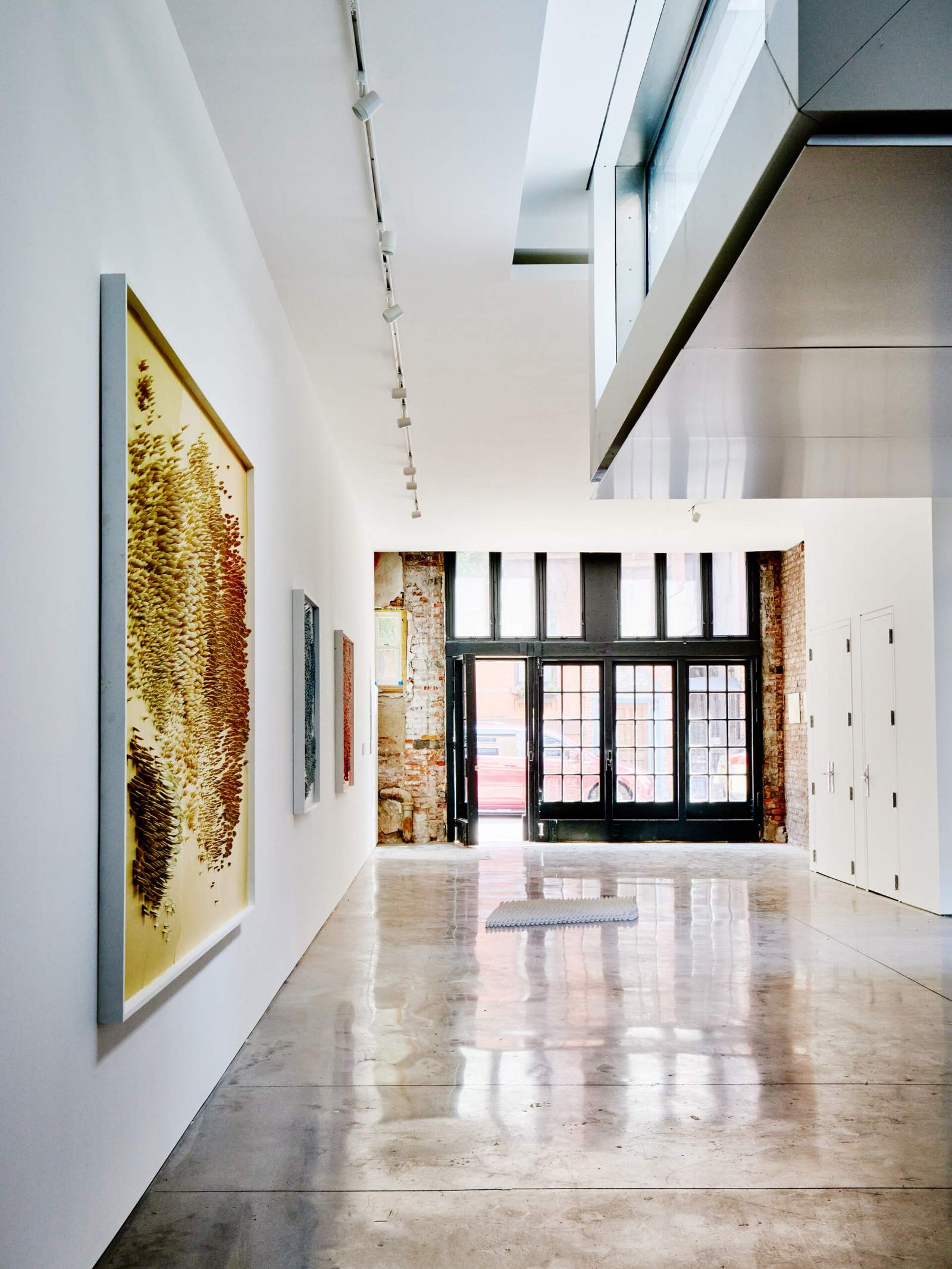
Photographs by Zack DeZon
Originally built in the 1870s, READ has accomplished an awe-inspiring transformation of a 19th-century carriage house in the West Village. Sunken Garden Gallery is an exceptional renovation project that captures the essence of historical significance while pushing the boundaries of modern design while also considering the boundaries of public and private.
The ground floor space welcomes visitors with a glazed sunken garden that carries natural light from above and seamlessly connects the private residential duplex above with the vibrant cultural program at street level. A journey through the captivating space takes visitors on a visual experience showcasing the works of talented artists/residents Joyce Billet and Sarah Philouze, whose work fills the gallery, where history meets contemporary art.
Gallery House
By Raúl Sánchez Architects, La Pobla de Cérvoles, Spain
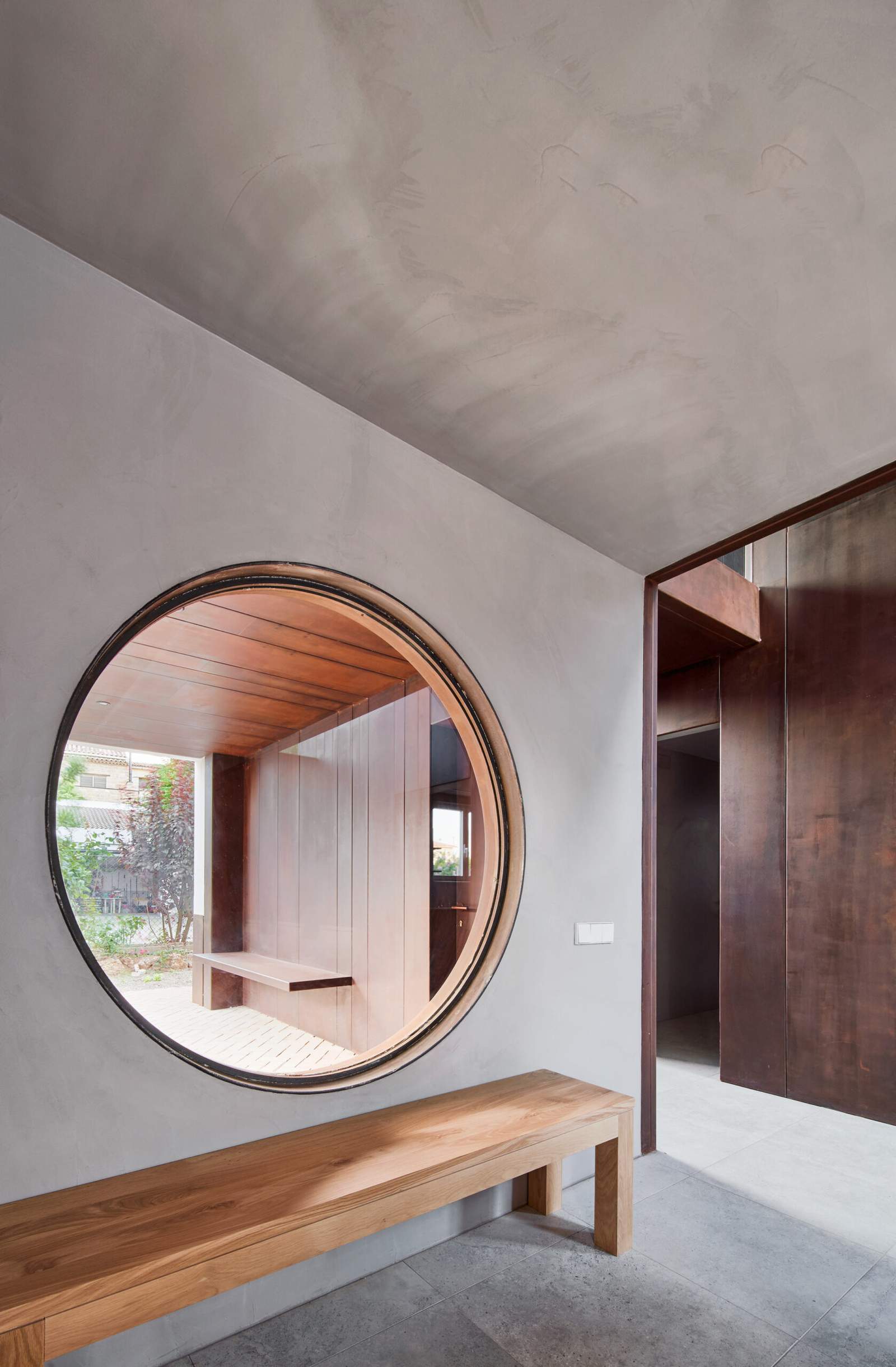
Photographs by José Hevia
The Gallery House is a unique blend of a family home, a small hotel and an art gallery in Catalonia. The Mas Blanch i Jové winery owners acquired the house in 2017 to accommodate the growing number of visitors and for large family gatherings. As part of the renovation, it was planned that a renowned artist-sculptor would be invited each year to build a sculpture in the vineyards, with total freedom of subject, location and material.
The project proposes a clear and accurate division of the house by means of a cross established in plan and section, which opens four large windows in each of the house’s façades, connecting with the picturesque landscape of the site. Mixed materiality is adopted for the walls and ceilings, bringing a diversity of tones and textures. The Gallery House is a unique and creative design, blending the functionality of a family home, the comfort of a hotel and the beauty of an art gallery.
House CR
By dmvA, Zonhoven, Belgium
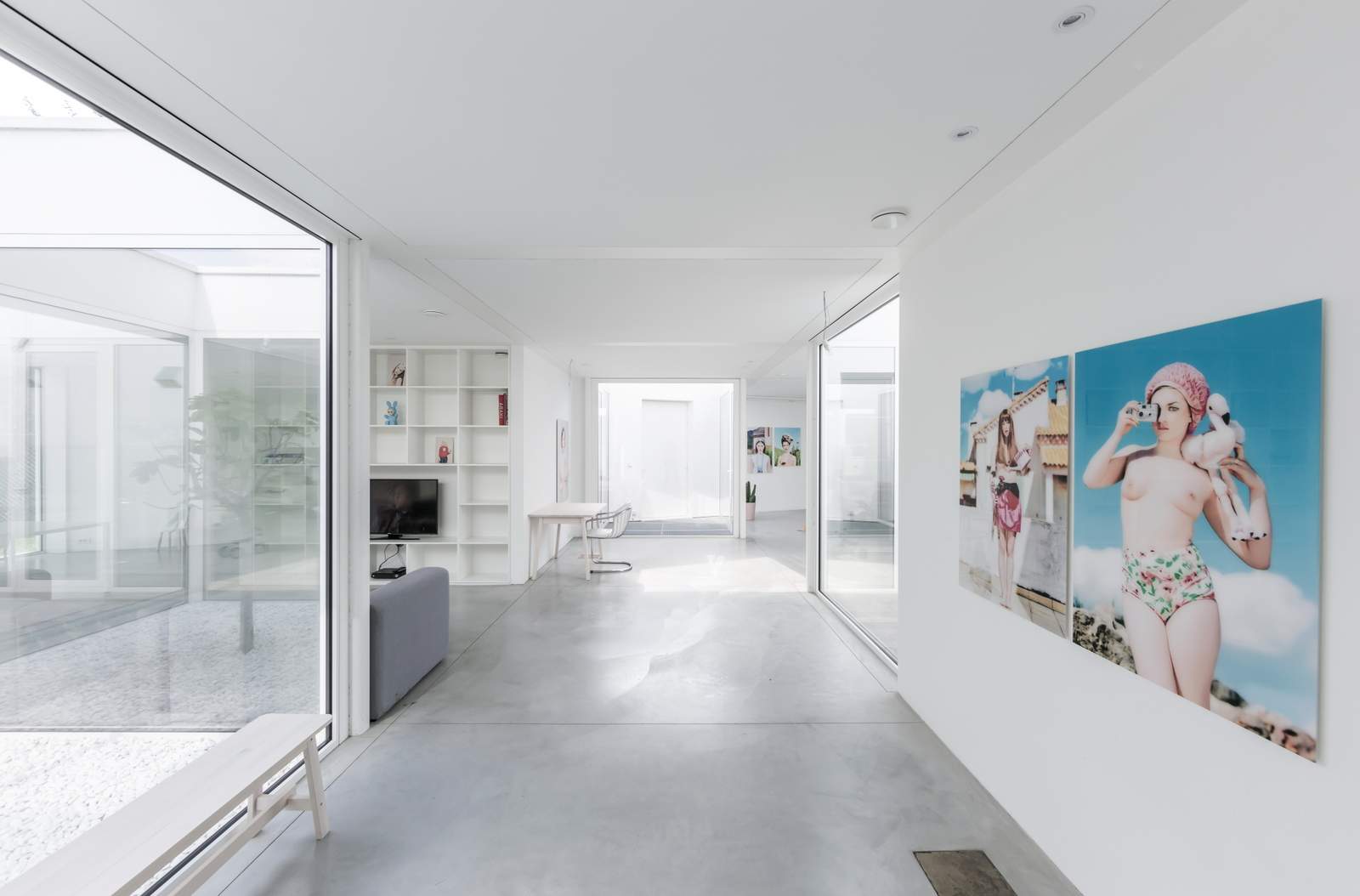
Photographs by José Hevia
Capturing the dreamy world of Liesje Reyskens, with her work of adorable doll-like models in vibrant pastel colors, was no easy task. The young Belgian art photographer transports her fans to whimsical, Barbie-like universes and her home/gallery needed to support that vision. The design of the contemporary house is one of a kind, and offers a multi-purpose space that doubles as an exhibition venue.
The architects, dmvA, overcame budgetary constraints and rigid regulations to create a monolithic building that will leave a lasting impression. Using stark white untextured plasterwork encourages a sleek and modern look, yet the incorporated green roof increases energy efficiency while also adding life to the home. The side façade is finished with horizontal white aluminum bars and adorned with charming pink flower boxes that pay homage to the photographer’s playful work.
Hong Kong House
By LAAB Architects, Japan
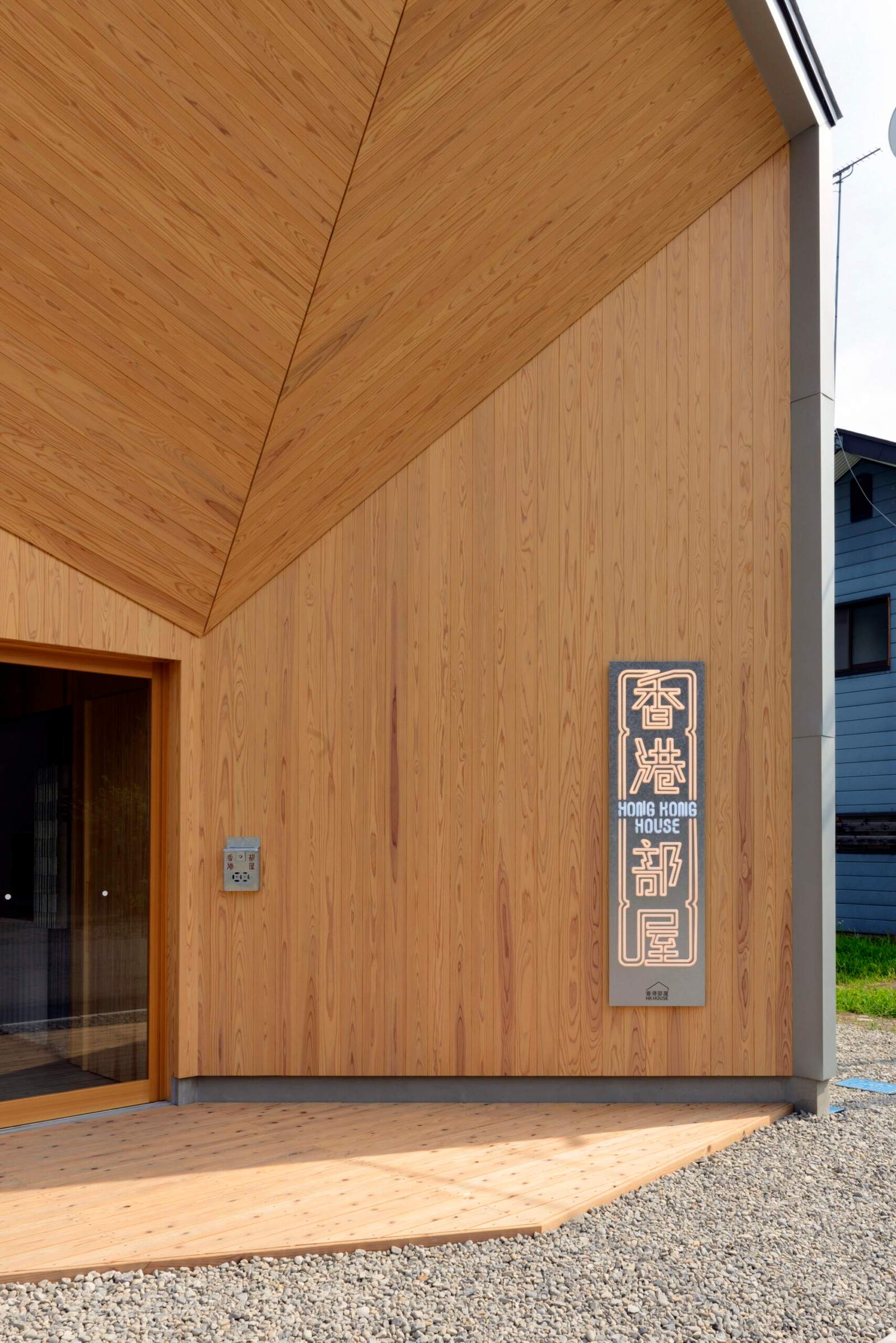
Photographs by Hang Yip
Hong Kong House, nestled in a tranquil neighborhood at the edge of Tsunan Town, Niigata Prefecture, is a remarkable architectural masterpiece that seeks to bridge the cultural divide between Hong Kong artists and the locals. Despite being designed as an art gallery and artist residence, thanks to the ingenious use of locally-sourced materials and a minimalist design philosophy this structure is a true spectacle of elegance that oozes simplicity and charm.
The designers took inspiration from the lush greenery and picturesque landscapes surrounding the site and created a structural masterpiece that blends seamlessly with the environment. A tree-branching form supports the roof of the artists’ quarter, and the entrance façade is beautifully faceted and titled. The snow-heavy winters posed a challenge that the designers cleverly overcame by ensuring the roof was pitched perfectly to prevent snowfall from blocking the main road. Inside, visitors are welcomed into a cozy and inviting gallery space and communal kitchen on the first floor, while the artist living quarters on the second floor provide stunning views of the surrounding landscape. The pièce de résistance, however, is the collection of Hong Kong-inspired common objects, such as roller shutters, neon signage, and letterboxes, crafted by local artisans and seamlessly integrated into the structure for everyday use.
Studio Loft
YERCE ARCHITECTURE by Izmir, Turkey
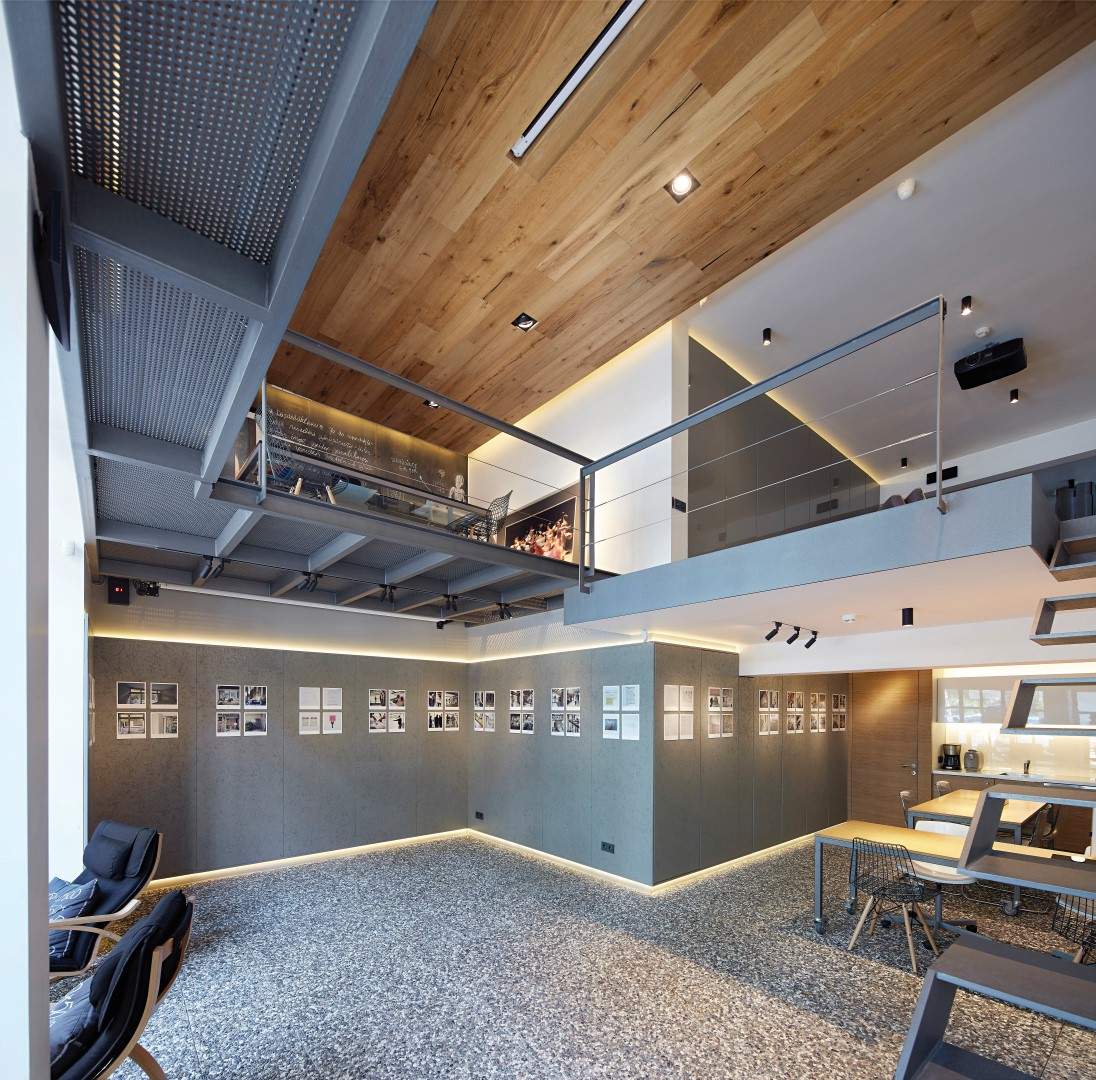
Photographs by Yerce Art Photography
In the bustling neighborhood of Alsancak in Izmir, a regular apartment was transformed into a stunning photography studio, private residence, and art gallery. The project began as a simple task to design the ground and upper floors of a five-story housing block for use as a photographic studio. The project quickly expanded to include an exhibition space, private living quarters, and a multifunctional loft. The upper floor was designed to maximize the studio’s creative space, with plans to use the mezzanine and upper floors for photo shoots, living, and working.
Throughout the design process, the team grappled with the challenge of transforming a standard apartment into a multifunctional space where different forms of living and working could coexist. They sought to create a permeable flow between the functions, allowing life and space to blend seamlessly. The wide sidewalk in front of the apartment was utilized and incorporated into the design, providing a social area for exhibition visitors and encouraging interaction with the accessible gallery space. The result is a stunning and versatile space that balances the separation of private life with the observation of a public art gallery, providing an intelligent, sophisticated and inviting layout that contributes to the surrounding built environment.
grayDUCK Gallery
by Jobe Corral Architects, Austin, TX, United States
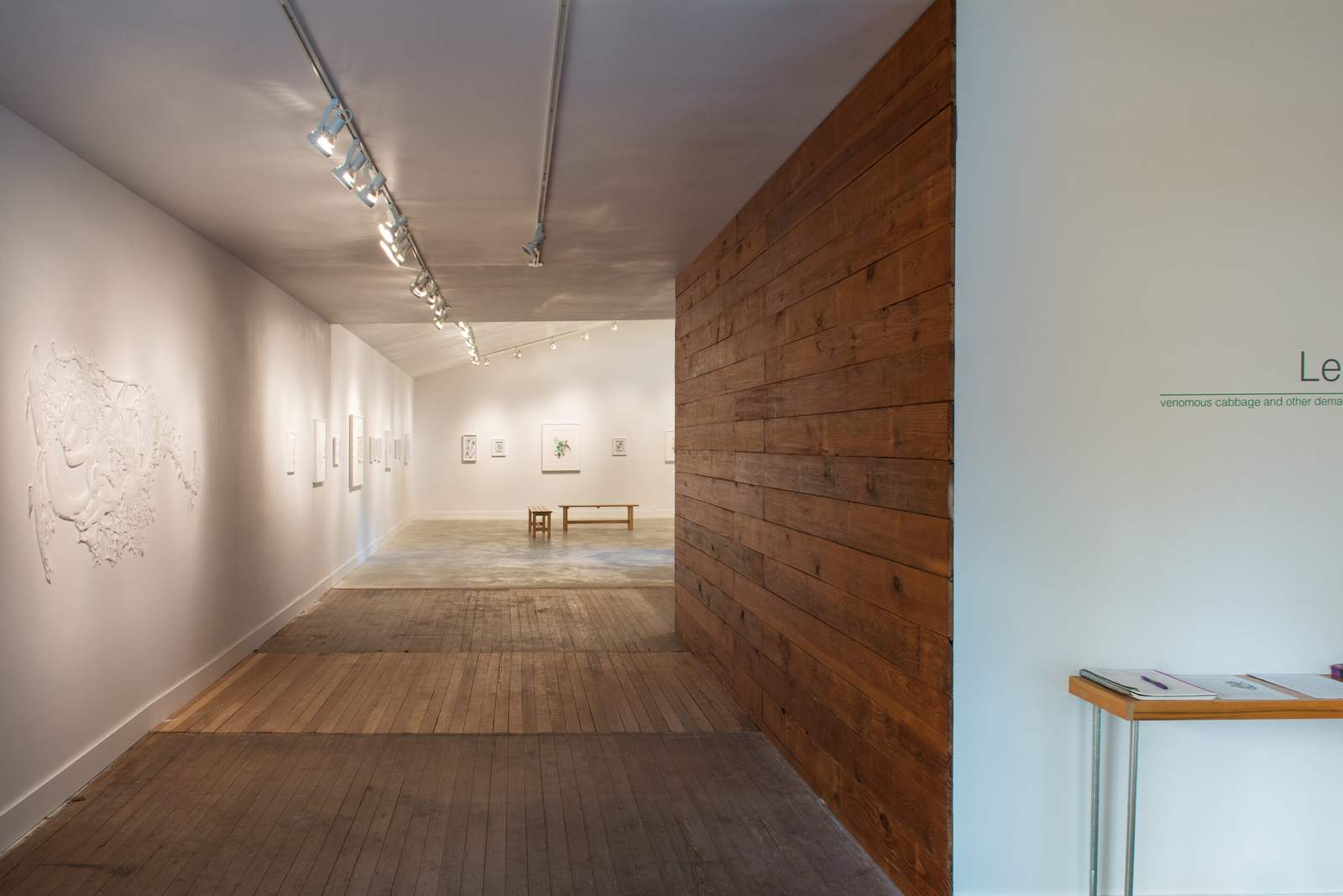
Photographs by Jeff Harris
The grayDUCK Gallery is a spectacular fusion of exhibition space and home, brought to life by the architects of Jobe Corral Architects in the heart of Austin, Texas. With its understated façade, this 1,150-square-foot structure, barely changed in 100 years, has an enigmatic charm that harmoniously blends in with the neighborhood’s unique character. Yet, behind the unassuming exterior, is a warm and contemporary interior with salvaged long-leaf pine floors and walls.
The interplay of old and new construction, public and private zones, and art and life create a multi-dimensional sensory experience. With its spacious living room and dining room, the grayDUCK Gallery seamlessly transitions from a private sanctuary to a public showcase, with large pocket doors providing the perfect backdrop for gallery openings and events. And, when the festivities are over, the home returns to its relaxed, tranquil state, where the vestiges of history are carefully preserved. The gallery wraps around a lush courtyard, welcoming visitors to a vibrant community space that celebrates the value of old materials and the power of creative expression.
House with a kura in Gosho-Higashi
By CASE-REAL Kyoto, Japan
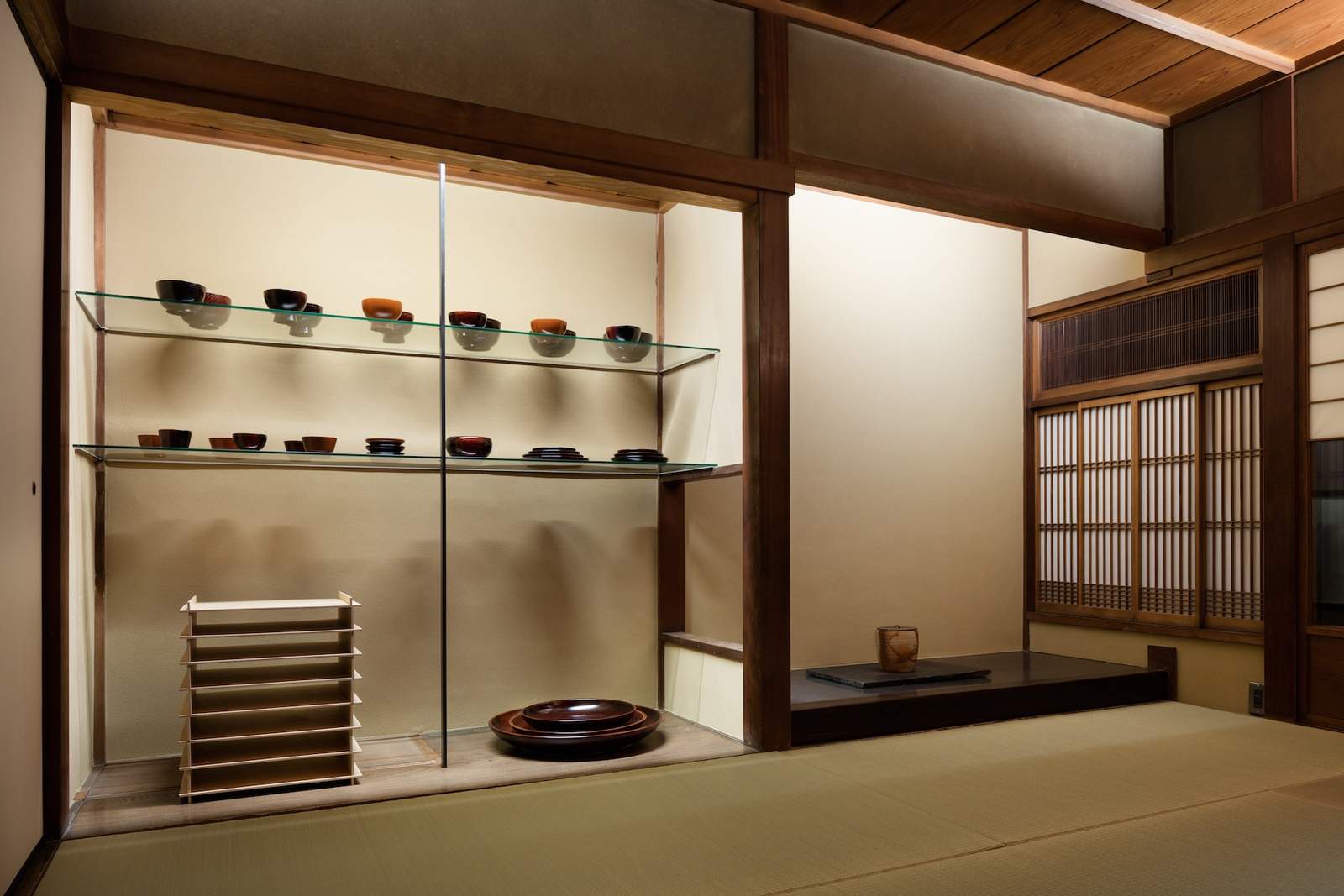
Photographs by Takumi Ota
A mesmerizing fusion of traditional Japanese architecture and contemporary art House with a kura in Gosho-Higashi is an awe-inspiring residential gallery conversion project. Nestled in the charming town of Gosho-Higashi, between the lush Kyoto Gyoen gardens and the Kamo river, this small house has undergone a stunning metamorphosis at the hands of a creative director and a gallerist with a passion for showcasing traditional Japanese craftsmanship.
The result is a multifunctional space that weaves seamlessly between the worlds of food, lifestyle, and art, featuring a gallery space for exhibiting pottery and everyday tools, a relaxing tearoom for six, an office, and a luxurious guest room. From the second floor office to the groundfloor tearoom, every inch of this space has been designed to maintain the spacial continuity and variability intrinsic to Japanese residences, creating a breathtaking fusion of culture and creativity.
Oeuf
By FLAT HOUSE, Tokyo, Japan

Photographs by Takumi Ota Photography
Amid one of Tokyo’s large parks, Nogawa Park, a young couple’s dream of creating a “small art museum” has become a reality. With their artistic senses and creative skills, both graduates from an art program, the owners aimed to create a place where the community could gather, with a gallery, cafe, studio, and living space all in one. To achieve maximum flexibility, the idea was to create a fluid space where the kitchen and toilet were situated at the center of an oval space. The oval shape distorts the gallery, cafe, and studio space, yet stimulates and divides the areas. Upstairs is a small bedroom with a shower unit and a balcony overlooking the atrium. This unique building is known locally as the “happy cafe” and will undoubtedly leave its mark on the community in front of Nogawa Park.
The One Drawing Challenge is now part of the upcoming Architizer Vision Awards, honoring the best architectural photography, film, visualizations, drawings, models and the talented creators behind them. Learn more and register >

