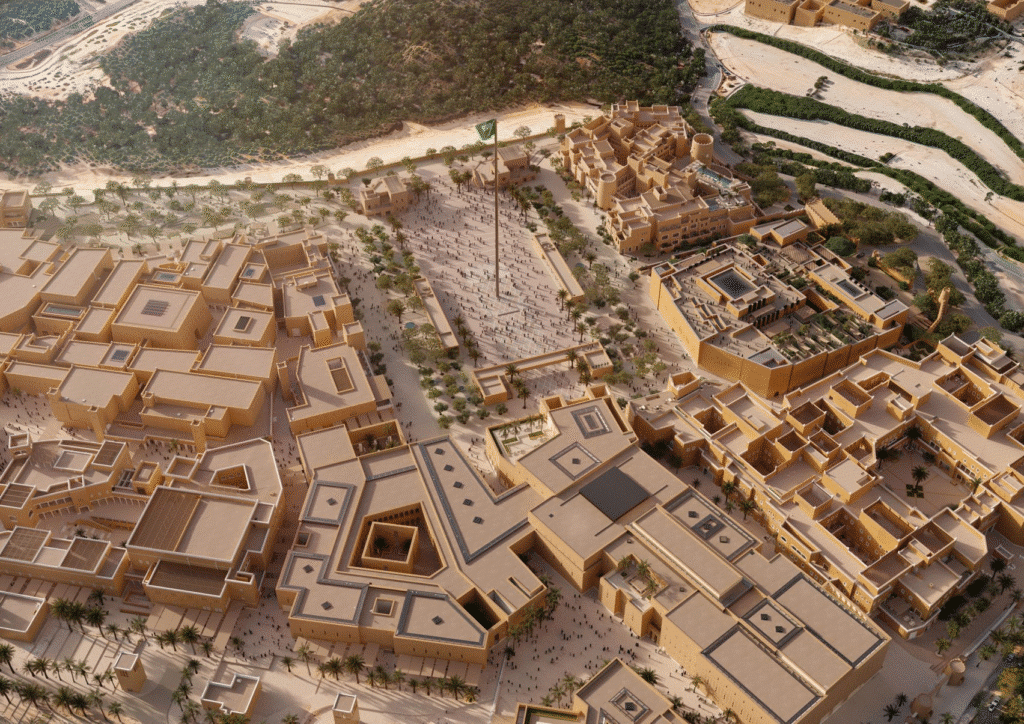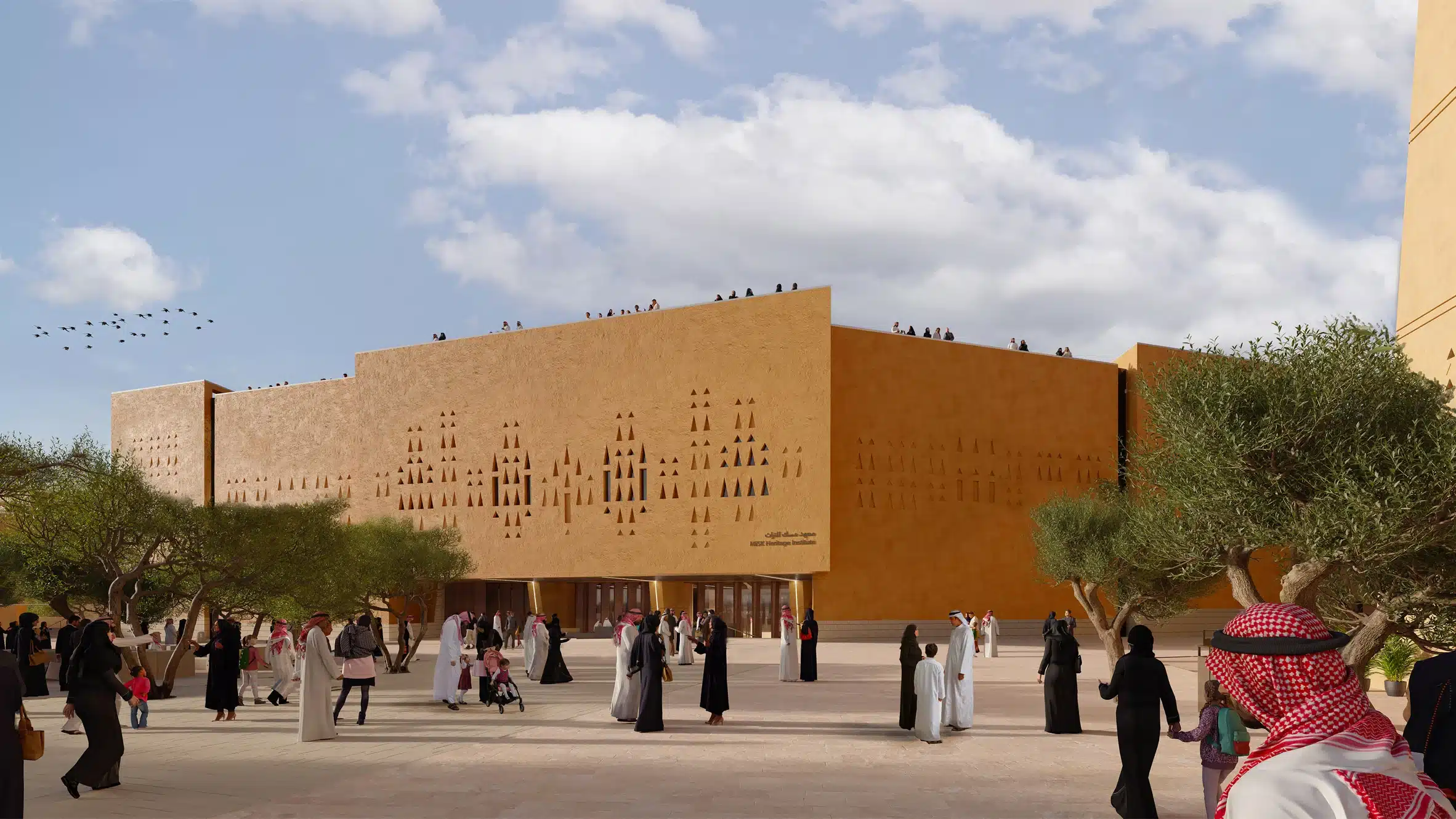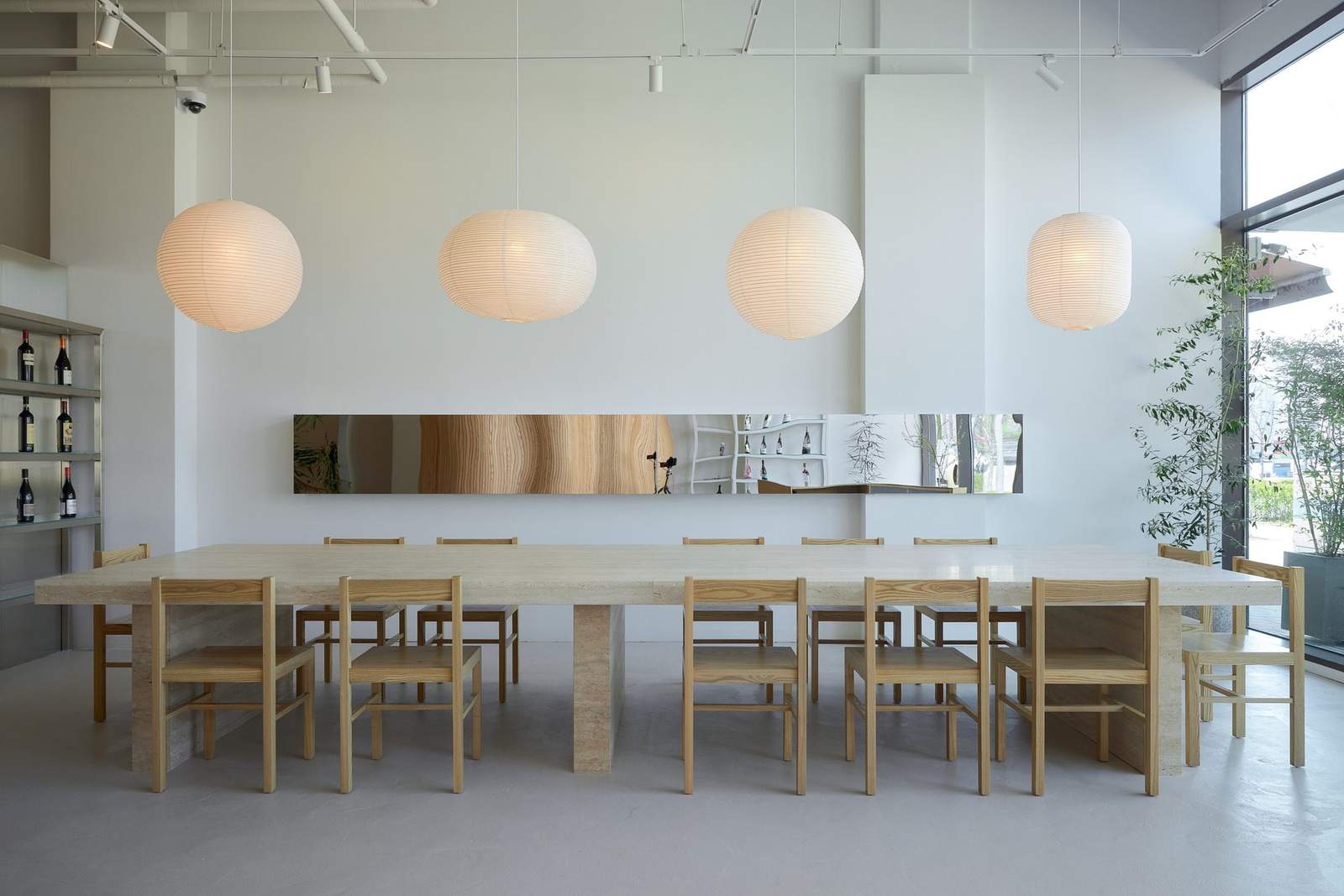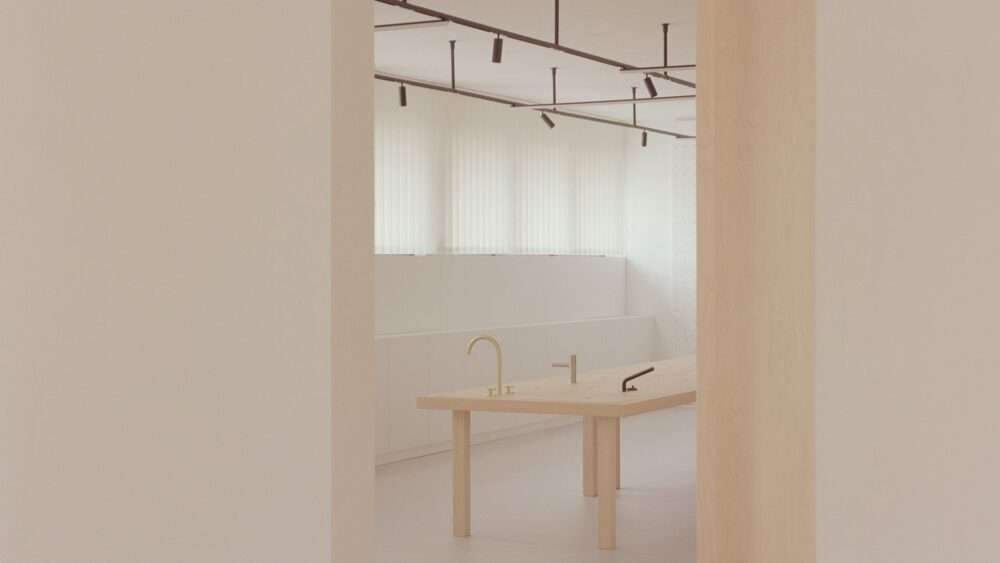Asaan Museum: Zaha Hadid’s First Adobe Project
Introduction to Asaan Museum in Diriyah
Zaha Hadid Architects has unveiled the design for its first adobe-constructed building: the Asaan Museum in Diriyah, Saudi Arabia. The project marks a significant architectural gesture within the UNESCO World Heritage Site of At-Turaif, a district known for its vernacular Najdi architecture and traditional mud-brick structures. Construction on the museum has already begun, positioning it as a key cultural and architectural landmark within the capital city’s heritage zone.
Integration with Vernacular Najdi Architecture
Taking cues from the architectural language of At-Turaif, the Asaan Museum will employ adobe as its primary building material. Adobe—an ancient construction technique using a mixture of earth, water, and organic materials like straw—has been historically used in hot desert climates for its thermal properties. According to Zaha Hadid Architects, this museum will be their first structure built entirely with adobe bricks.
The use of locally sourced clay not only ensures low embodied carbon but also reinforces the museum’s commitment to sustainability. “Built to a thickness that provides high insulating properties in Diriyah’s hot desert climate, the low-embodied-carbon adobe walls incorporate a high thermal mass to maintain interior comfort while reducing energy demand for cooling,” the studio stated.
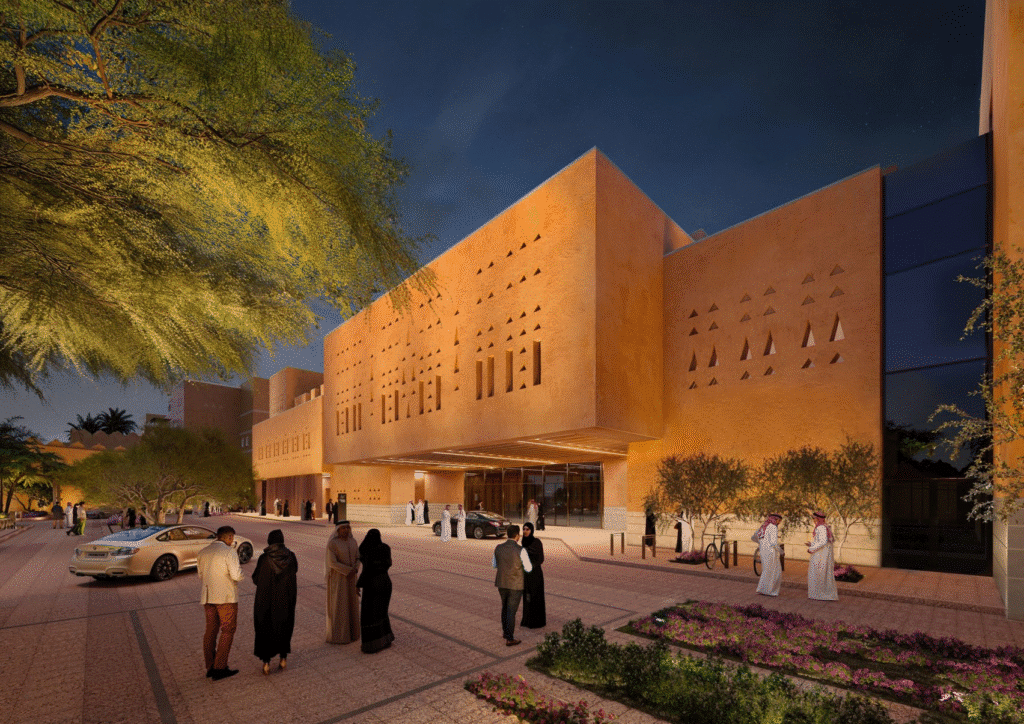
Programmatic Elements and Cultural Role
Commissioned with the support of the Misk Foundation—an initiative by Crown Prince Mohammed bin Salman—the Asaan Museum aims to function as more than a display space. The building will house exhibitions, host cultural workshops, and accommodate heritage-centered events. Additionally, conservation laboratories are being integrated into the structure to restore and preserve archaeological artifacts, deepening its commitment to historical continuity.
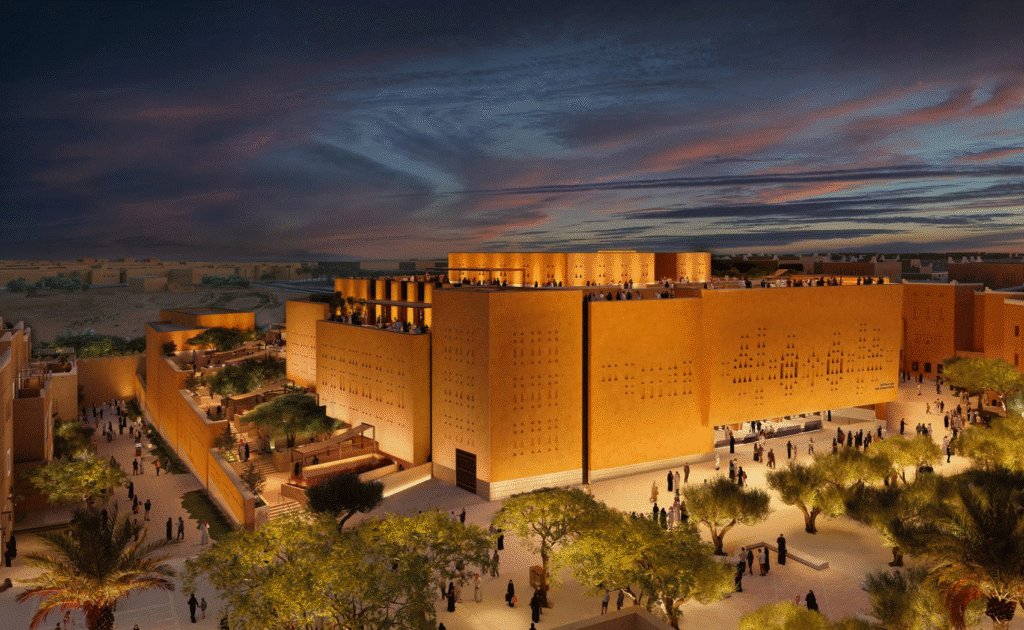
Spatial Configuration and Courtyard Strategy
The building will rise three storeys and will be organized around three internal courtyards—a hallmark of Najdi architecture. These shaded courtyards serve multiple functions: they regulate thermal performance, offer outdoor gathering areas, and connect the museum’s educational, administrative, and artistic zones.
“The three-storey design is defined by the scale and geometries of the old town, as well as the museum’s traditional construction techniques and materials,” said Zaha Hadid Architects. “Centred around three shaded courtyards, a defining feature of the local Najdi architecture, these courtyards provide comfortable external spaces that shield visitors from climatic conditions.”
More on ArchUp:
Materiality and Environmental Response
By adopting adobe as a core construction element, Zaha Hadid Architects demonstrates a commitment to contextually appropriate and environmentally responsive design. The high thermal mass of adobe walls ensures passive cooling, allowing the building to perform efficiently in Riyadh’s arid climate. This approach not only pays homage to regional building traditions but also aligns with global sustainable architecture principles.

Architectural Significance and Legacy
The Asaan Museum does not merely replicate historical forms; it reinterprets them through contemporary design methodology. The massing, geometries, and materials all reflect the vernacular architecture while introducing a new language of cultural expression. Its presence in Diriyah—a site regarded as the birthplace of the Saudi state—imbues it with historical weight.
“Asaan’s role extends beyond preserving and displaying artefacts; it seeks to inspire meaningful engagement through immersive experiences that connect past, present, and future generations, strengthening pride in Saudi identity and sharing our cultural legacy with the world,” said Asaan CEO Khaled Al-Saqer.

Diriyah in Historical Context
Founded in the 15th century by Prince Mani’ bin Rabiah Al-Muraidi, Diriyah is a symbol of Saudi Arabia’s roots. It became the first Saudi state in 1744 and today continues to be a focus of national development and cultural preservation. The Asaan Museum contributes to this ongoing narrative, not only as a site of memory but also as a platform for future-oriented cultural engagement.
Positioned at the intersection of traditional craftsmanship and innovative architectural thinking, the museum reflects both a reverence for history and an ambition to shape contemporary cultural identity.
For anyone looking for a reliable and up-to-date architectural resource, ArchUp offers fresh content covering projects, design, and competitions.
Photos: Specto Digital
