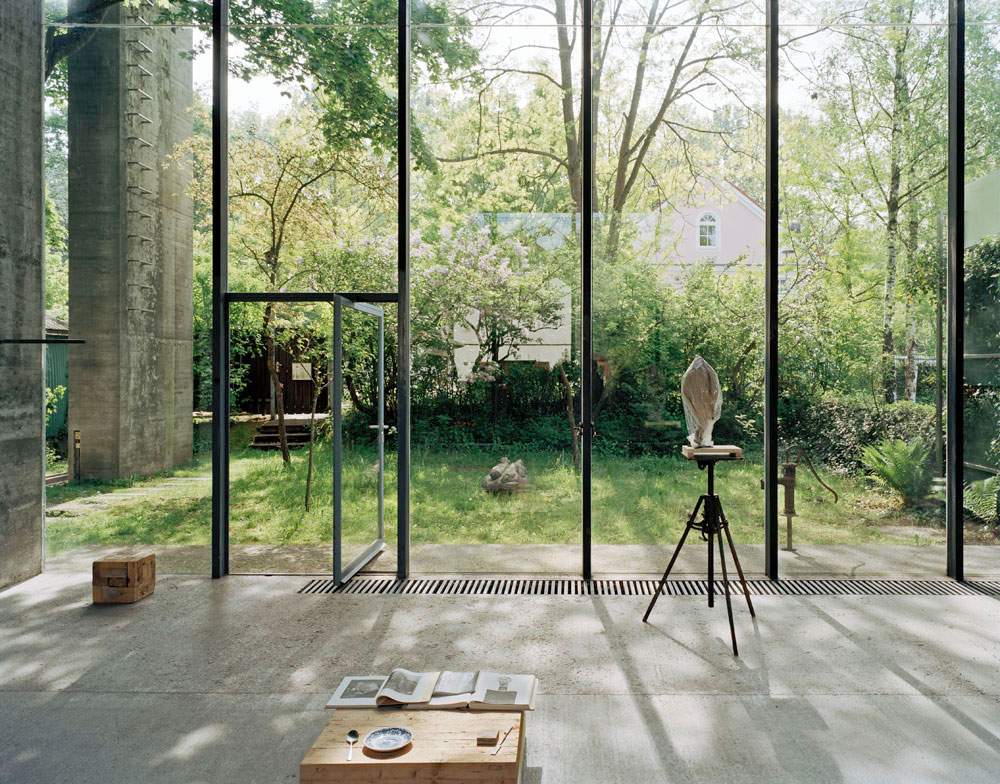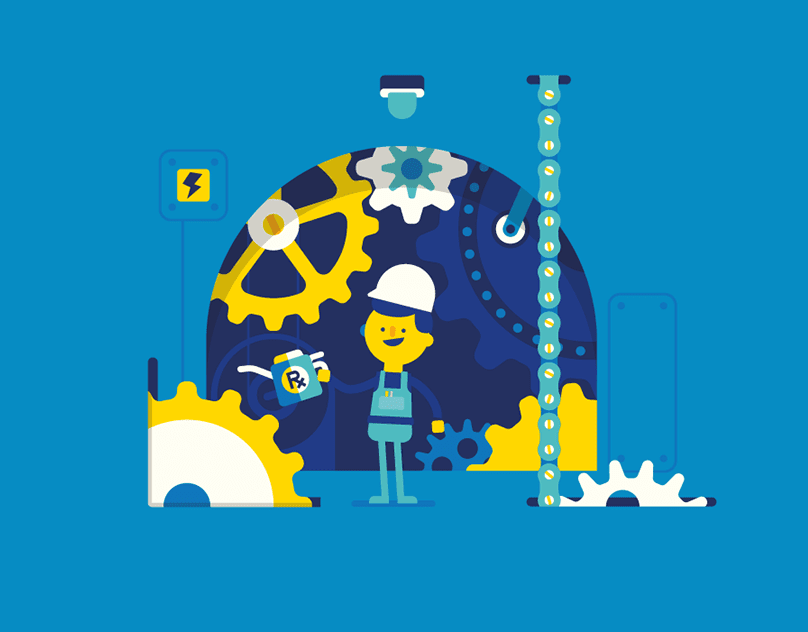The Atelier Hermann Rosa, designed and constructed by the sculptor Hermann Rosa himself in 1968, stands as a singular gem within the tapestry of post-war German architecture. This remarkable building is not merely a functional workspace but an architectural manifesto, showcasing Rosa’s distinct approach to materiality, form, and the interplay between built environments and nature.
A Radical Departure: Embracing Raw Materials
Hermann Rosa’s approach to architecture marked a radical departure from contemporary practices of his time. He favored raw, unadorned materials, particularly concrete and steel, to create a stark and austere aesthetic. This choice was not just stylistic but deeply philosophical, reflecting Rosa’s belief in the honesty of materials. The concrete and steel were left exposed, emphasizing their intrinsic qualities and structural roles.
The atelier’s concrete surfaces and steel frameworks contribute to a sculptural quality that is both imposing and contemplative. This sculptural aspect is intrinsic to the building’s identity, blurring the lines between architecture and art. The raw materials serve as a deliberate canvas for Rosa’s artistic explorations, allowing the building itself to become a part of the creative process.
Interplay Between Light and Structure
One of the most striking features of the Atelier Hermann Rosa is its use of natural light. Rosa designed the building with strategic structural openings, such as the prominent round skylight, which allows light to penetrate deep into the space. This integration of natural elements underscores Rosa’s fascination with the interplay between built environments and natural light.
The skylight and other openings do not merely allow light into the atelier; they create a dynamic interaction between light and shadow, highlighting the textures and forms of the raw concrete surfaces. This relationship between light and structure is essential to the building’s aesthetic and functional essence. It transforms the atelier into a living space that changes with the time of day and the seasons, making it a dynamic environment for artistic creation.
Anticipating Concrete Minimalism
The architectural language of the Atelier Hermann Rosa, with its emphasis on simplicity and raw form, anticipated later movements towards concrete minimalism. Architects such as Luigi Snozzi and Peter Zumthor would go on to champion similar principles. But Rosa’s work stands out for its emotive starkness. His approach can be seen as a purist, almost brutalist take on space, seeking not to dominate its surroundings but to coexist with them.
This philosophy is evident in how the atelier integrates with its environment. Rather than imposing itself on the landscape, it appears to grow from it, using materials and forms that resonate with the natural world. This sense of harmony and coexistence is a testament to Rosa’s vision of architecture as a dialogue between human creativity and nature.

A Sculptural Approach to Space
Rosa’s mastery in sculpting spaces that are both functional and expressive is evident throughout the atelier. Structural elements such as stairs and pipes are not merely functional but contribute to the building’s dynamic composition. These elements divide and define the space, creating a three-dimensional canvas that interacts with the creative processes it houses.
The stairs, for example, are designed as sculptural elements in their own right. They guide movement through the space, creating a sense of flow and progression. The pipes and other mechanical elements are similarly integrated into the aesthetic composition, becoming part of the building’s visual language. This integration of functional and sculptural elements makes the atelier a noteworthy case study in the overlap between sculpture and architecture.
A Testament to Architectural Radicalism
The Atelier Hermann Rosa embodies a critical moment in architectural history, particularly within Germany’s post-war period. It stands as a testament to the enduring potential of architectural radicalism. In an era marked by rebuilding and renewal, Rosa’s atelier offers a profound statement on space, form, and the interdependencies of nature and human creativity.
Rosa’s work challenged conventional notions of architecture, pushing boundaries and exploring new possibilities. His use of raw materials, integration of natural light, and sculptural approach to space were all revolutionary at the time and continue to inspire architects and designers today. The atelier is more than just a building. It is a manifesto of Rosa’s architectural philosophy and a symbol of the power of creative vision.
Conclusion: An Enduring Legacy
The Atelier Hermann Rosa remains a landmark in the history of architecture. Therefore, illustrating how a building can transcend its utilitarian purposes to become a profound statement on space and form. Rosa’s innovative use of materials and light, his integration of sculptural elements, and his commitment to an honest. Unadorned aesthetic have left an enduring legacy. This studio is not only a functional workspace but also a living testament to the potential of architecture to inspire, challenge, and elevate the human spirit. Rosa’s atelier continues to be celebrated as a masterpiece of post-war German architecture and a beacon of architectural radicalism.

Finally, find out more on ArchUp:






