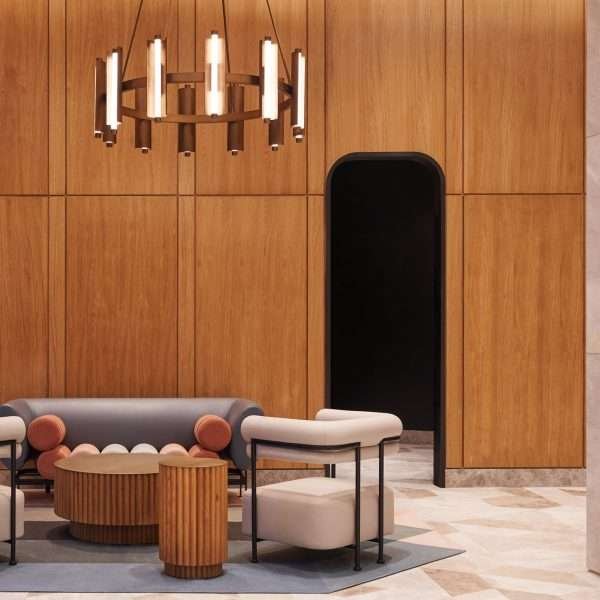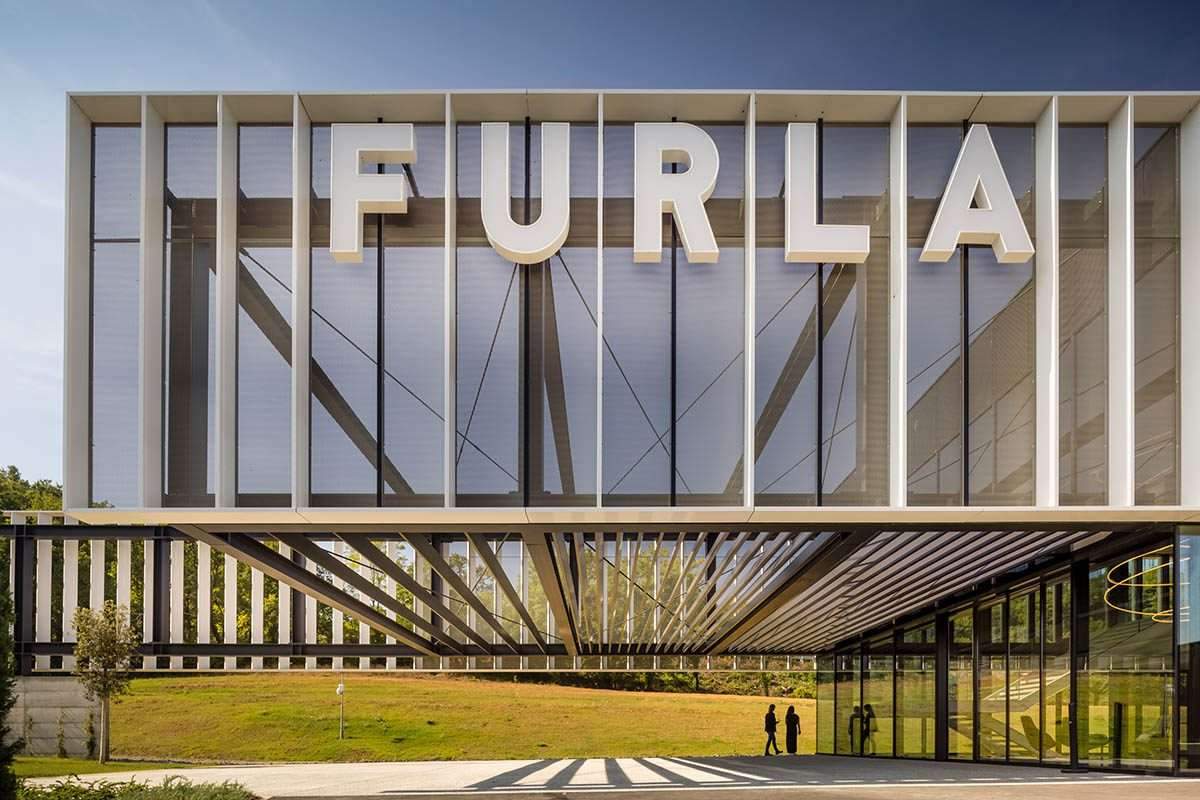AVOTI Timber Office Building in Lizums / MADE arhitekti







Nominated for the 2024 European Union Prize for Contemporary Architecture – Mies van der Rohe Awards, the Latvian Architecture Award 2023 is inspired by the philosophy of AVOTI furniture factory which supplies IKEA. The design of this architecture is a blend of simple yet sophisticated organisms which provide unparalleled indoor comfort and are climate responsive with geometry, structure integrated HVAC system, renewable materials, zero VOCs and low CO2 footprint. The use of abstract simplicity and clever details in this design set an example for the building industry.


The location of the building was chosen with the aim of creating good visibility and access from the entrance road and the factory. The laconic and linear construction volume is the result of a simple, sustainable, renewable resource—based construction system. Office building combines various functions (catering, administrative and representative).

For the safety and convenience of office and canteen visitors, two separate entrances have been implemented. Factory building employees have the option of entering the building via a separate entrance to enjoy their meals (in multiple shifts) or to interact with the staff, while avoiding contact with office visitors. The ground floor hosts a multifunctional conference room, connected to the dining hall and the lobby, and the top floor consists of various workspaces and private conference spaces.

The client desired an easy-to-use timber office building with an assembly and functional design similar to prestigious pieces of furniture. This new structure was meant to be a symbol of the factory and company’s uniqueness and superiority. Its strategic placement near the entrance road of the factory ensures that the office can be seen clearly from this primary point of access. Furthermore, this office functions as a meeting hub for hundreds of employees on the ground floor during their lunch breaks, which often take place in varying time slots.


An excellent indoor climate throughout the year is maintained with a bioclimatic structure and a modest heat pump system. Providing the right amount of daylight and effective air exchange, the architecture of the building is affected. With overhangs placed on the easterly, southerly, and westerly sides of the volume, the most direct solar radiation is blocked out in summertime.


Constructing surface structures with a glued wooden post/beam system, CLT panels provide the spatial stability for the walls of the central part and the floor slabs situated above the beams. The advantages of this compact construction include an efficiently warmed space with a reduced risk of thermal bridges. Intended to be easy to maintain, the building’s heating and ventilation solution helps to lower operational risks and costs. As one single, natural air exchange mechanism, the building functions harmoniously.


Hybrid supply. Exhaust ventilation systems with mechanical exhaust and natural air supply for office spaces. Air is introduced into the room through a manually opened window above the fibrolite-suspended ceiling. In cold weather the air warms up and flows evenly into the rooms through the fibrolite ceiling, mixing with warm air and not causing discomfort. The supply—exhaust mechanical ventilation system with heat recovery from the exhaust air during the cold period is intended for the dining and kitchen rooms. All surfaces are treated with natural products, minimizing VOCs.





