Walter Gropius Walter Gropius was a German architect and leader of the Bauhaus movement of modernist architecture which he pioneered with colleagues Hannes Meyer and Ludwig Mies van der Rohe. Gropius fled Germany in 1934 eventually settling in the United States where he designed many iconic buildings including the PAN AM Building in New York and the John Fitzgerald Kennedy Federal Building in Boston. In 1938, Gropius was appointed Chair of the Harvard Department of Architecture where he served until his retirement in 1952. Bauhaus Dessau The sc
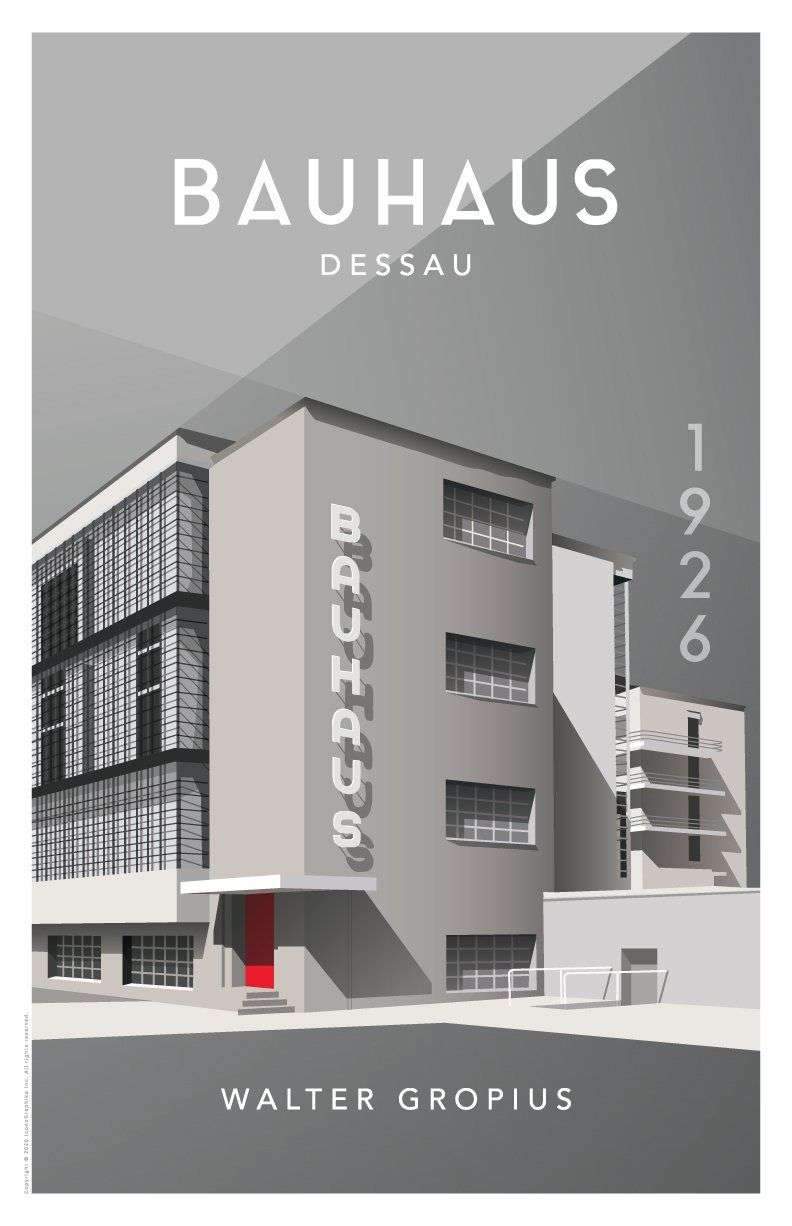
Welcome to ArchUp, the leading bilingual platform for trusted architectural content.
I'm Ibrahim Fawakherji, an architect and editor since 2011, focused on curating insightful updates that empower professionals in architecture and urban planning.
We cover architecture news, research, and competitions with analytical depth, building a credible architectural reference.
Similar Posts
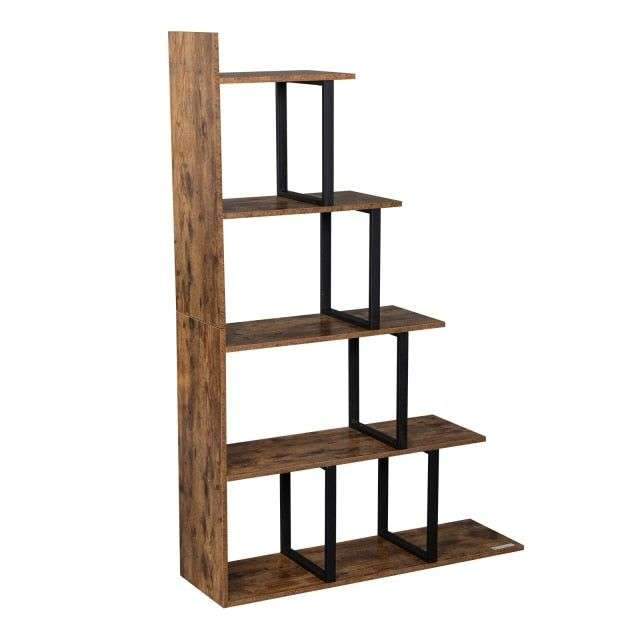
Rustic Stack Shelving Unit – Vintage / United States
Perfect storage for any space, like living room, bedroom or office. Show off family photos, novels or decors with this etagere bookcase. Industrial-chic design brings on-trend style to any space of your home or office. The open-shelving structure will add…
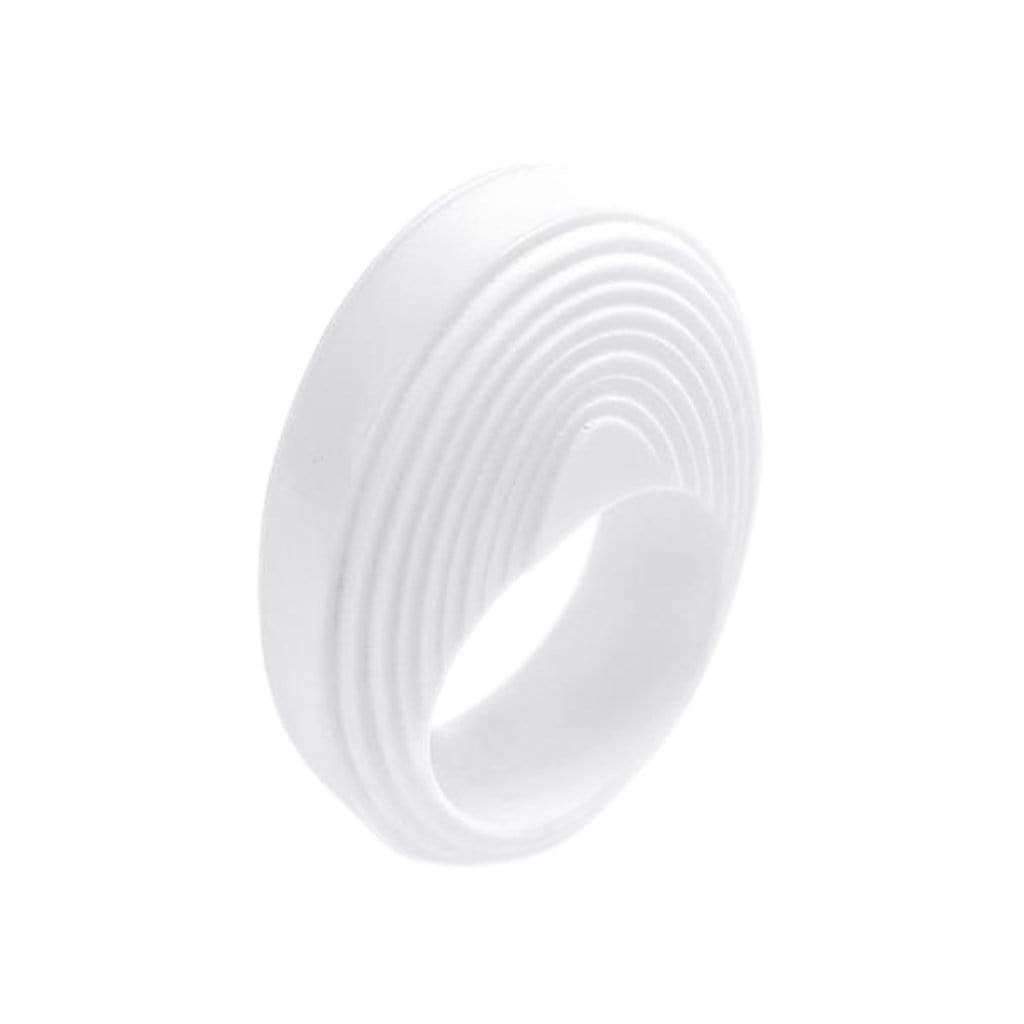
Relief Geometric Ring – White / Medium
Made to be wearable architecture, the bold and edgy jewelry of 13&9 Design’s Geometric Collection will create a dramatic statement that adds something unique to any outfit. What starts as a subtle sculptural form is then refined using CAD and…
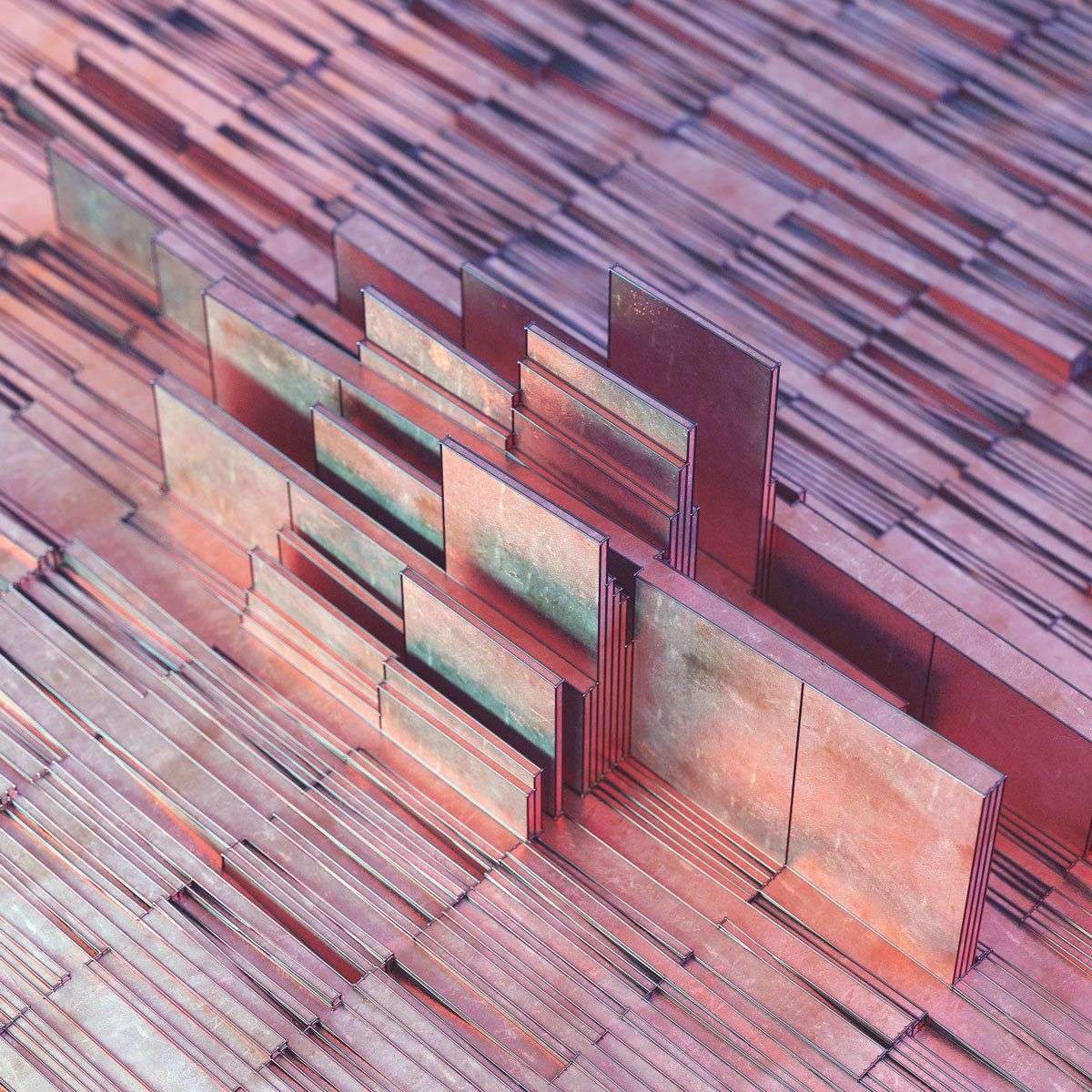
Primary Topo – 16 x16
Sourced exclusively from Hahnemühle, this 200gsm museum quality, heavyweight fine art paper has a gently textured matte surface that provides exceptional tonality and renders colors and sharp details consistently.
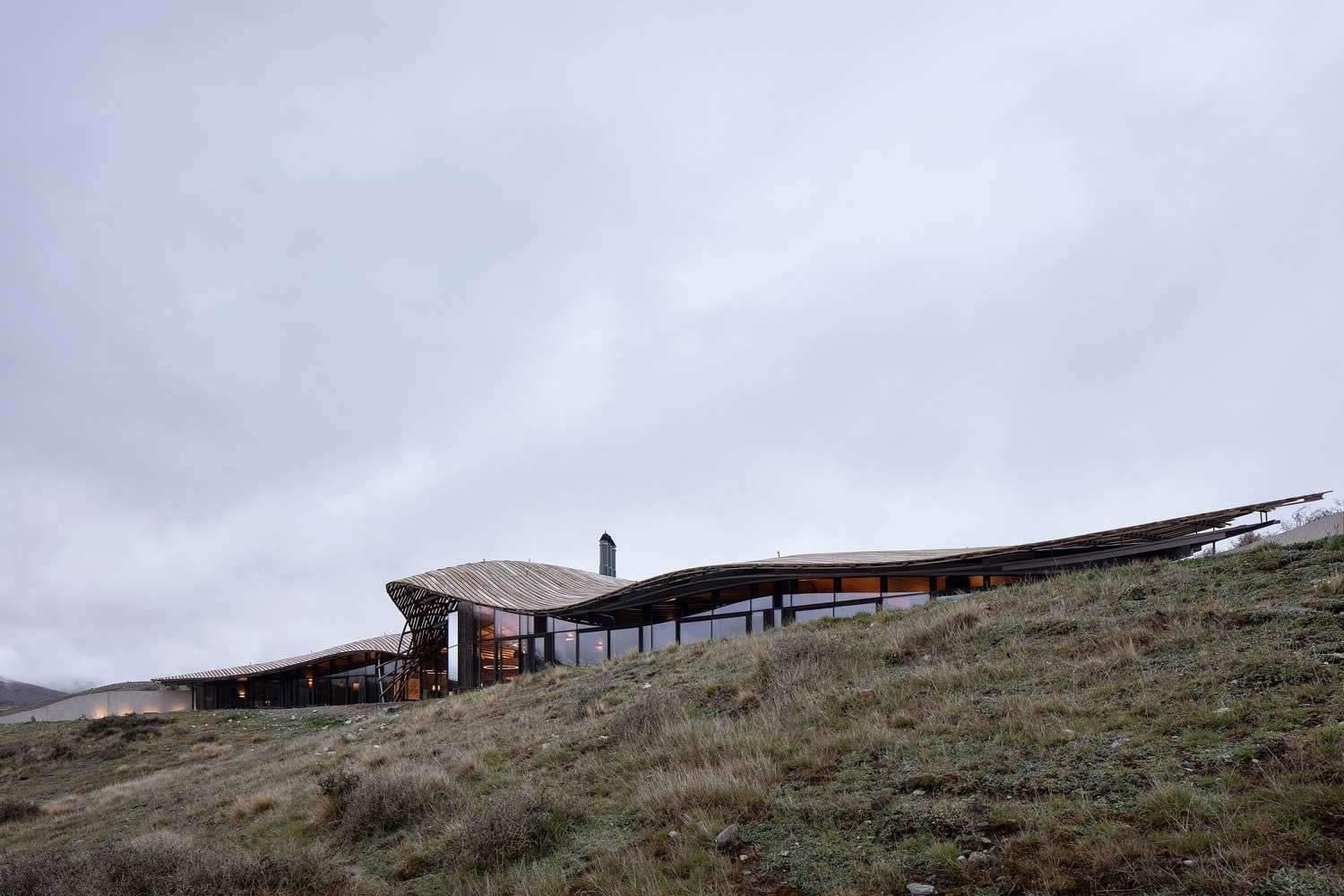
Lindis Lodge by Architecture Workshop
Lindis Lodge by Architecture Workshop Overlooks Ahuriri River in the Southern Alps of New Zealand The beautiful new five-bedroom luxury chalet, The Lindis Lodgem, sits amongst the rolling topography of the remote Ahuriri valley and overlooks the glimmering Ahuriri River….

Hanging Eco-Gardens / Eco-Parametric Structures
Hanging Eco-Gardens is an Eco-Parametric structure designed by three talented students Ara Keuroghlian, Luis Lopez, Yervant Megurditchian, as part of the PAACADEMY’s ‘Eco-Parametric Structures’ studio workshop with Arthur Mamou-Mani. The post Hanging Eco-Gardens / Eco-Parametric Structures appeared first on ParametricArchitecture.
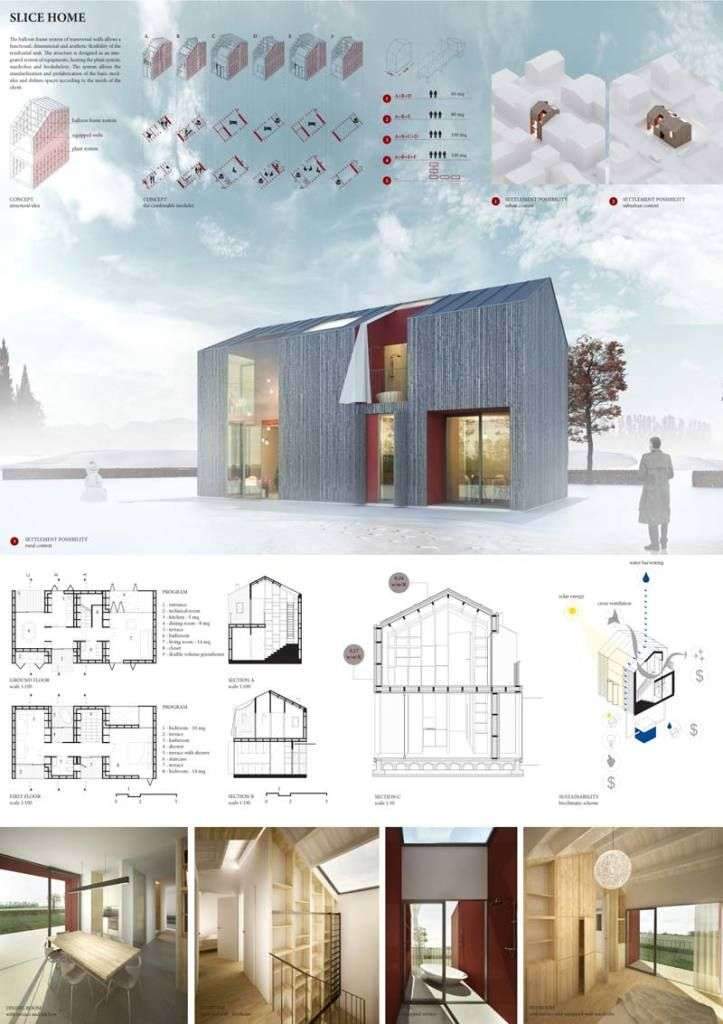
Od úzkého domečku v proluce až po samostatně stojící dům. Architektonický koncept navržený tak,…
Od úzkého domečku v proluce až po samostatně stojící dům. Architektonický koncept navržený tak, že se přizpůsobí místu a jeho uživateli. Palec nahoru pro architekta!

Rustic Stack Shelving Unit – Vintage / United States
Perfect storage for any space, like living room, bedroom or office. Show off family photos, novels or decors with this etagere bookcase. Industrial-chic design brings on-trend style to any space of your home or office. The open-shelving structure will add…

Relief Geometric Ring – White / Medium
Made to be wearable architecture, the bold and edgy jewelry of 13&9 Design’s Geometric Collection will create a dramatic statement that adds something unique to any outfit. What starts as a subtle sculptural form is then refined using CAD and…

Primary Topo – 16 x16
Sourced exclusively from Hahnemühle, this 200gsm museum quality, heavyweight fine art paper has a gently textured matte surface that provides exceptional tonality and renders colors and sharp details consistently.

Lindis Lodge by Architecture Workshop
Lindis Lodge by Architecture Workshop Overlooks Ahuriri River in the Southern Alps of New Zealand The beautiful new five-bedroom luxury chalet, The Lindis Lodgem, sits amongst the rolling topography of the remote Ahuriri valley and overlooks the glimmering Ahuriri River….

Hanging Eco-Gardens / Eco-Parametric Structures
Hanging Eco-Gardens is an Eco-Parametric structure designed by three talented students Ara Keuroghlian, Luis Lopez, Yervant Megurditchian, as part of the PAACADEMY’s ‘Eco-Parametric Structures’ studio workshop with Arthur Mamou-Mani. The post Hanging Eco-Gardens / Eco-Parametric Structures appeared first on ParametricArchitecture.

Od úzkého domečku v proluce až po samostatně stojící dům. Architektonický koncept navržený tak,…
Od úzkého domečku v proluce až po samostatně stojící dům. Architektonický koncept navržený tak, že se přizpůsobí místu a jeho uživateli. Palec nahoru pro architekta!

Rustic Stack Shelving Unit – Vintage / United States
Perfect storage for any space, like living room, bedroom or office. Show off family photos, novels or decors with this etagere bookcase. Industrial-chic design brings on-trend style to any space of your home or office. The open-shelving structure will add…

Relief Geometric Ring – White / Medium
Made to be wearable architecture, the bold and edgy jewelry of 13&9 Design’s Geometric Collection will create a dramatic statement that adds something unique to any outfit. What starts as a subtle sculptural form is then refined using CAD and…

Primary Topo – 16 x16
Sourced exclusively from Hahnemühle, this 200gsm museum quality, heavyweight fine art paper has a gently textured matte surface that provides exceptional tonality and renders colors and sharp details consistently.

Lindis Lodge by Architecture Workshop
Lindis Lodge by Architecture Workshop Overlooks Ahuriri River in the Southern Alps of New Zealand The beautiful new five-bedroom luxury chalet, The Lindis Lodgem, sits amongst the rolling topography of the remote Ahuriri valley and overlooks the glimmering Ahuriri River….

Hanging Eco-Gardens / Eco-Parametric Structures
Hanging Eco-Gardens is an Eco-Parametric structure designed by three talented students Ara Keuroghlian, Luis Lopez, Yervant Megurditchian, as part of the PAACADEMY’s ‘Eco-Parametric Structures’ studio workshop with Arthur Mamou-Mani. The post Hanging Eco-Gardens / Eco-Parametric Structures appeared first on ParametricArchitecture.

Od úzkého domečku v proluce až po samostatně stojící dům. Architektonický koncept navržený tak,…
Od úzkého domečku v proluce až po samostatně stojící dům. Architektonický koncept navržený tak, že se přizpůsobí místu a jeho uživateli. Palec nahoru pro architekta!

