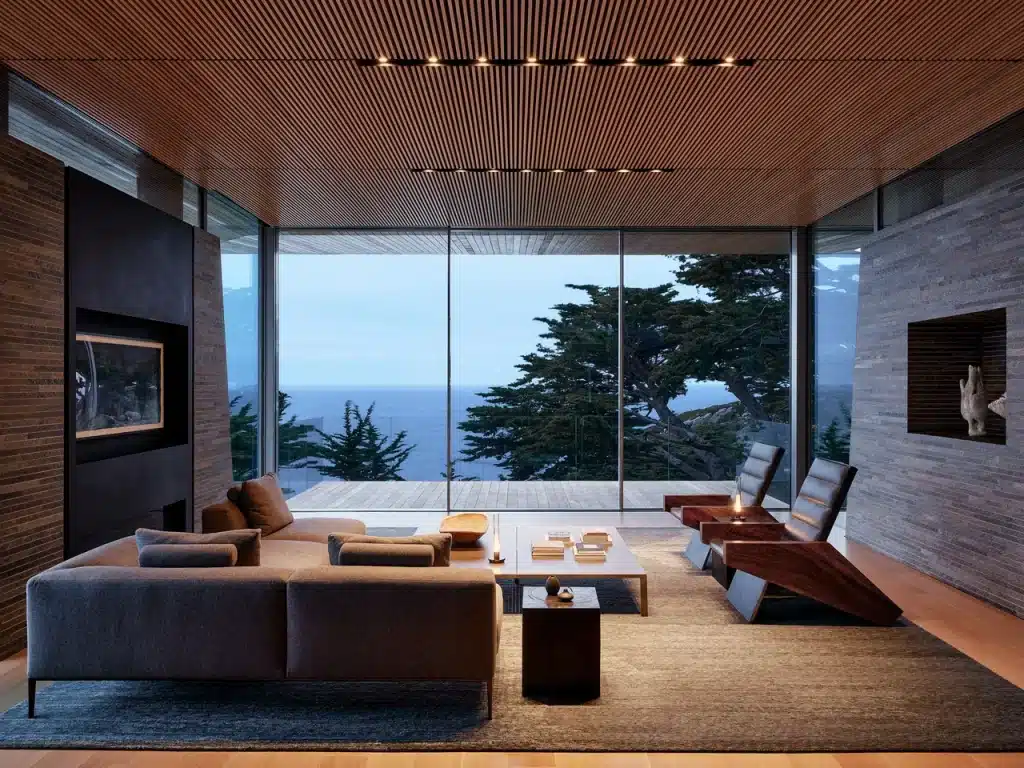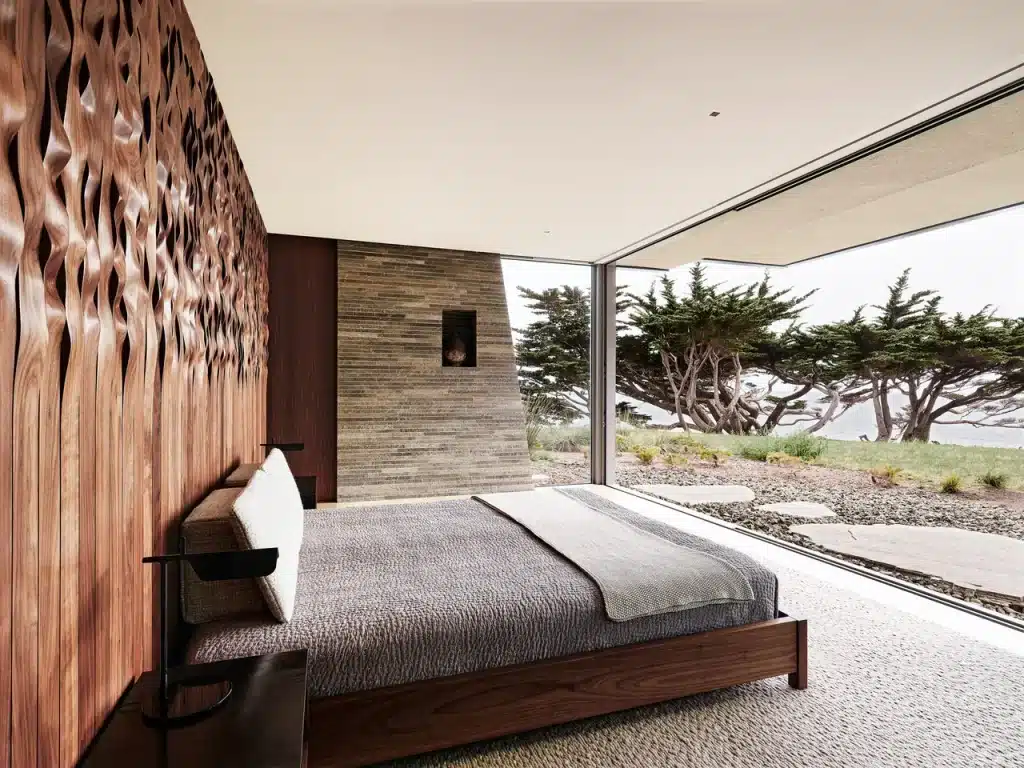Big Sur House by Field Architecture: A Coastal Masterpiece
In the rugged, breathtaking landscape of Big Sur, California, the latest project by Field Architecture stands as a testament to harmonious and resilient design. The Big Sur House by Field Architecture captures the essence of its dramatic surroundings, offering a retreat that seamlessly integrates with the region’s dynamic coastal environment.
Setting and Concept
The Big Sur House is situated along a stunning stretch of the Californian coast, where the Santa Lucia mountains rise sharply above the Pacific Ocean. This remote location, characterized by heavy winter storms, wildfires, and the relentless ocean, provided both the challenge and inspiration for Field Architecture.
Jess Field, co-founder of Field Architecture, describes the design process: “We had to pause and listen to the natural behaviors and the magnitude of the forces that shape this remarkable place. Only then could we proceed, and with humility.”
Design and Architecture
The house is accessed via a steep driveway winding through a grove of cypresses. The design integrates seamlessly with the surrounding terrain, with walls and rooflines that mimic the steep coastal landscape and the stratified rocks of the sea cliffs.
A wooden entrance door leads to a Japanese-inspired entry pavilion, complete with a bench for removing shoes before stepping onto warm wooden floors. A glass-enclosed bridge spans a grand ravine, immersing inhabitants in the landscape with floor-to-ceiling windows and connecting the entry pavilion to the main house.


Interior Features
Inside, the Big Sur House is designed to flow seamlessly between sheltered areas in the east, where the house burrows into the site’s topography, and more expansive rooms in the west, where the ground drops off and the house perches above the ocean. A large open-air deck and infinity pool offer stunning views of the crashing waves on nearby rocky outcrops.
Warm oak floors complement cool grey quartzite walls, while the beech wood kitchen features three islands with tapered shapes that reflect the geometry of both the house and the surrounding nature. The kitchen islands, floating on minimal touch points, evoke the small outcroppings of rock visible in the water just off the coast, creating a visual continuity between the home’s interior and the natural landscape.
Sustainability and Integration
The Big Sur House is designed to withstand the area’s many challenges, including coastal erosion, seismic activity, and corroding ocean spray. By conserving the ravine and restoring its ecological function as a seasonal waterway, Field Architecture ensured that the house not only harmonizes with but also enhances its environment.
Conclusion
The Big Sur House exemplifies Field Architecture’s commitment to creating homes that are both artistic and practical. It provides a harmonious retreat that feels at one with the powerful and dramatic landscape of Big Sur, offering a unique blend of design excellence and environmental stewardship.


Images: Joe Fletcher
Finally, find out more on ArchUp:







