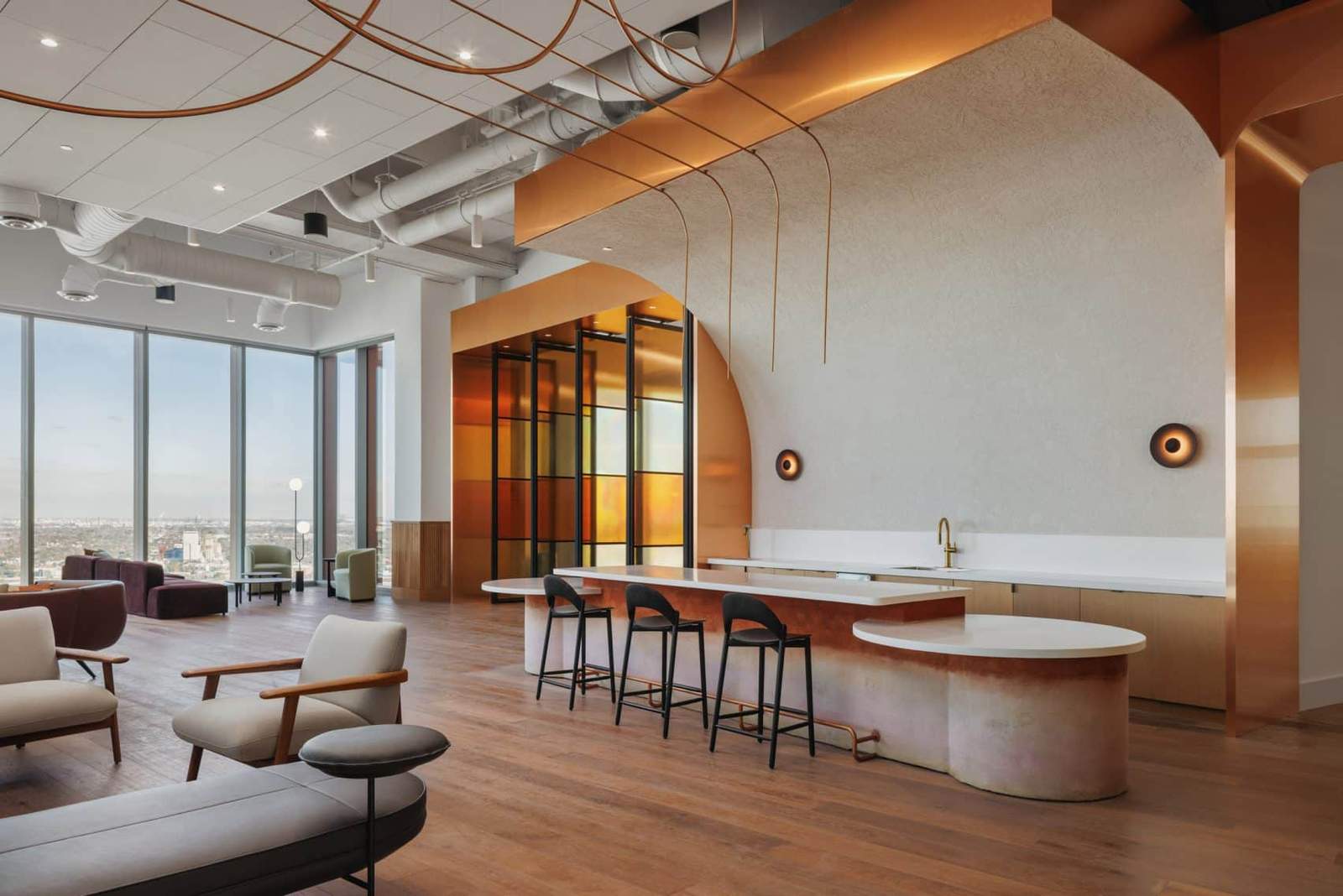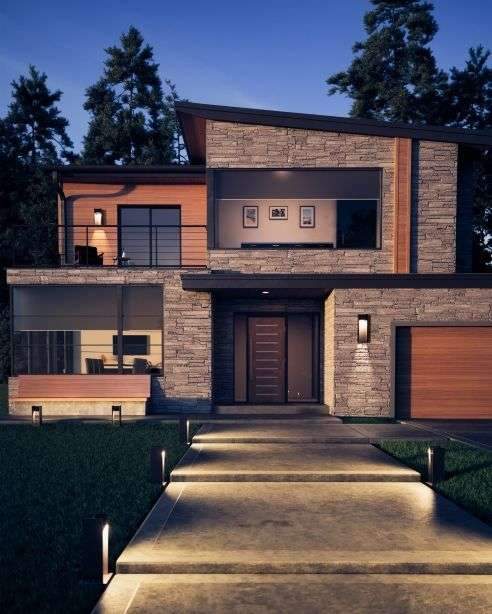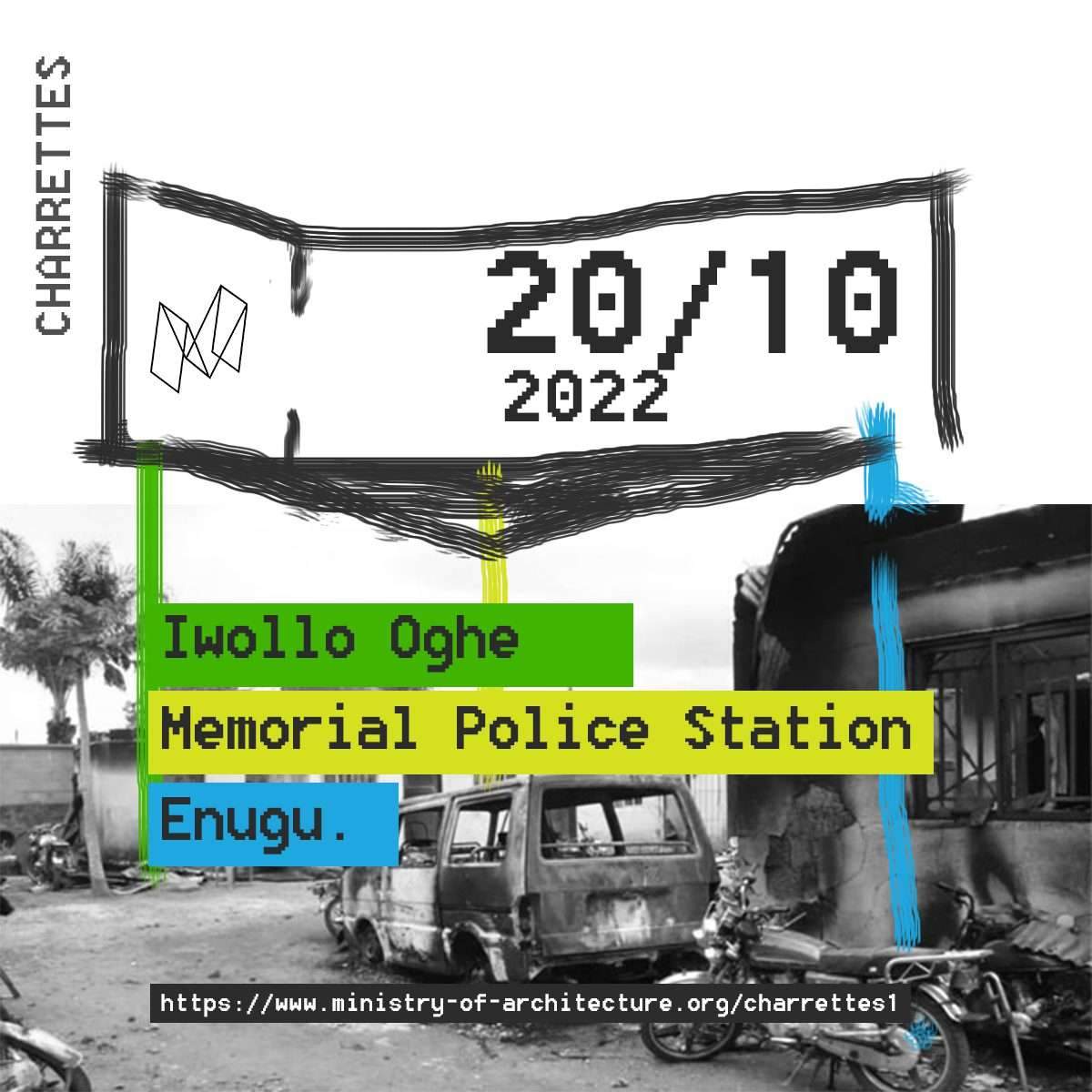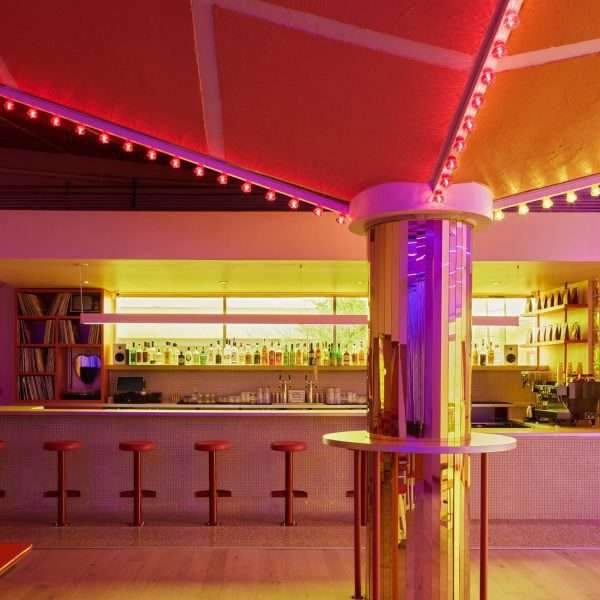Danish architectural firm BIG has recently revealed its latest project, 1550 on the Green, marking its debut skyscraper in the state of Texas. Developed in collaboration with Skanska USA, this monumental 28-story tower stands proudly adjacent to Discovery Green park in Downtown Houston, boasting a unique and innovative design concept that promises to redefine the city skyline.
Dynamic Design Concept
Rather than adhering to a conventional monolithic structure, 1550 on the Green is composed of six distinct towers bundled together. Each tower subtly curves as it ascends, with the tallest reaching an impressive height of 450 feet (137 meters). This groundbreaking architectural approach, as described by BIG lead architect Jenna Dezinski, introduces a dynamic quality to the building, enhancing its visual appeal and establishing a harmonious relationship with the surrounding urban landscape.
Integration with the Environment
The procession of towers gently curves away from the adjacent park, creating a seamless integration with the natural surroundings. By strategically placing the building’s core off-center and attaching it to one side, BIG has ingeniously created a thicker footprint at the higher end of the structure, adding to its distinctive silhouette and overall aesthetic charm.
Façade Design and Material Selection
For the façade design, BIG opted for a combination of reflective glass and vertical fins, strategically placed to optimize functionality and visual impact. The density of these fins varies across different floors, with a higher concentration on levels accommodating parking and more spaced-out placement on office floors, allowing for uninterrupted views of the city skyline.
Warm and Inviting Atmosphere
The terracotta-colored aluminum fins, along with pre-cast concrete elements, contribute to a warm and inviting atmosphere, seamlessly blending with the surrounding urban environment. The lobby area, flanked by retail spaces, features floor-to-ceiling glass alternating with warm concrete. Therefore, creating a visually striking entrance that welcomes visitors and tenants alike.
Outdoor Spaces and Amenities
1550 on the Green prioritizes outdoor spaces, with terraces located atop each stepped vertical element. Therefore, offering various outdoor elements and lush greenery. Internally, amenities spaces such as lounges and the gym were meticulously designed by Michael Hsu Office of Architecture. Thus, incorporating warm colors and copper accents to complement the building’s exterior aesthetic.
Innovative Design Solutions
The tower’s modular design, divided into 60-foot by 60-foot modules, maximizes natural light penetration throughout the floors. Therefore, creating a comfortable and inviting interior environment. Notably, the project utilized an Embodied Carbon in Construction Calculator for the first time in a Texas construction. Thus, underscoring its commitment to sustainability.
Continued Innovation and Growth
With the completion of 1550 on the Green, BIG continues to solidify its presence in Texas, adding to its portfolio of groundbreaking projects. From a 3D-printed community near Austin, currently under construction, to a recent design for a skyscraper with a cantilevered skybridge in New York City, BIG remains at the forefront of architectural innovation, reshaping skylines and redefining urban landscapes across the globe.
Finally, find out more on ArchUp:









